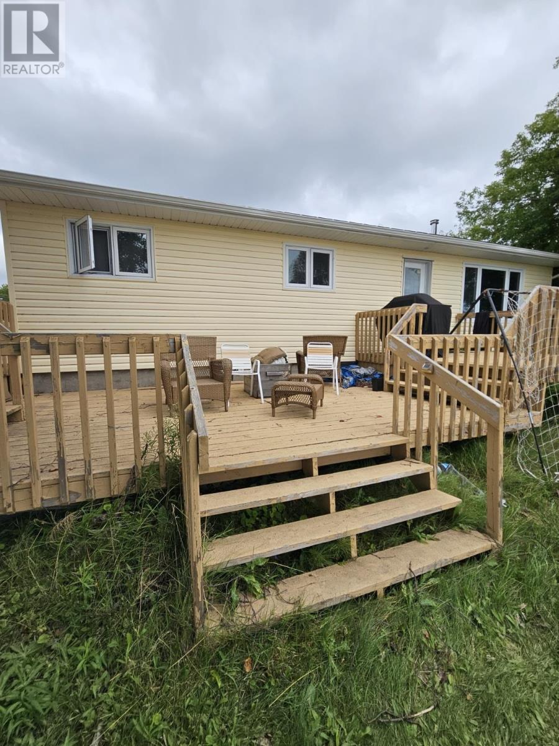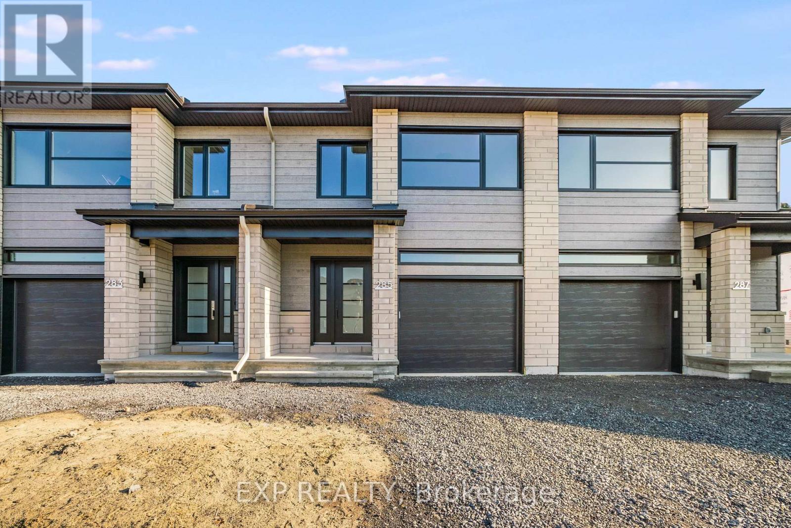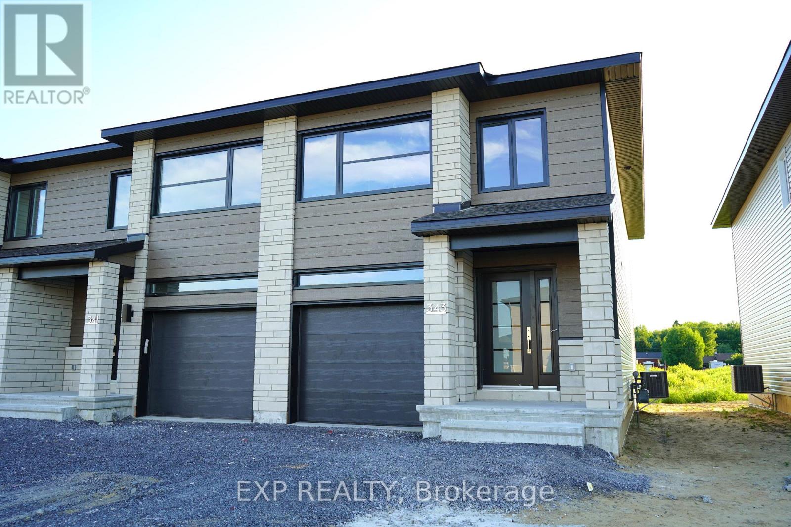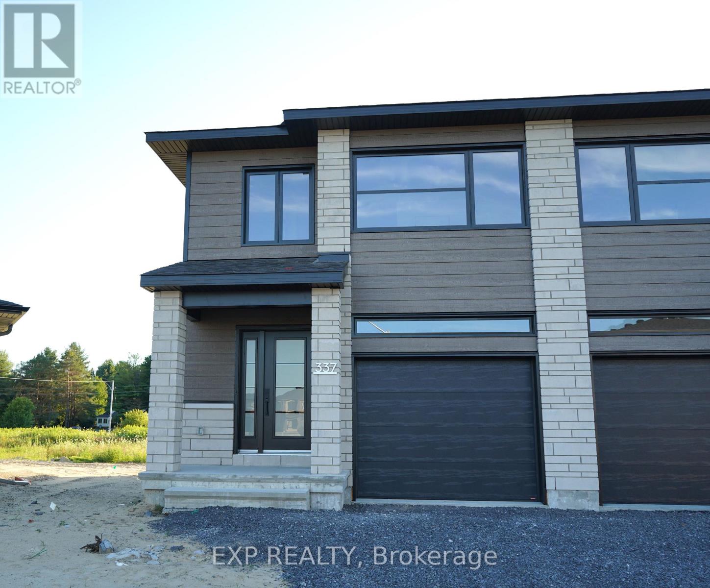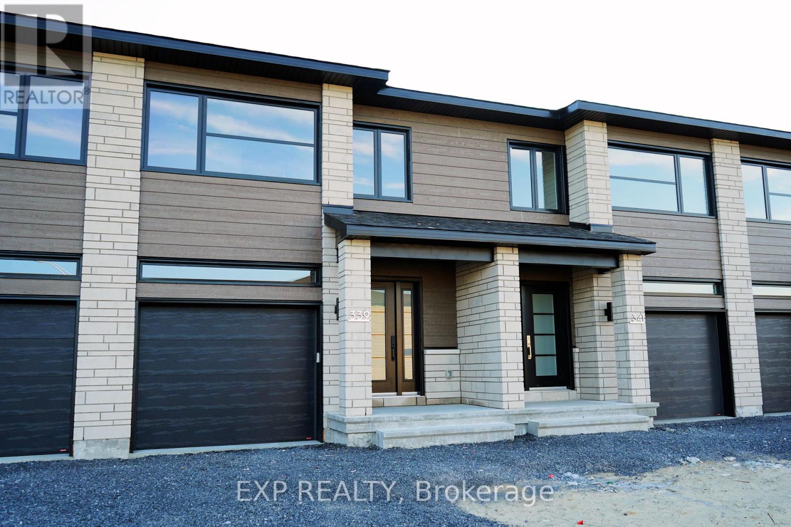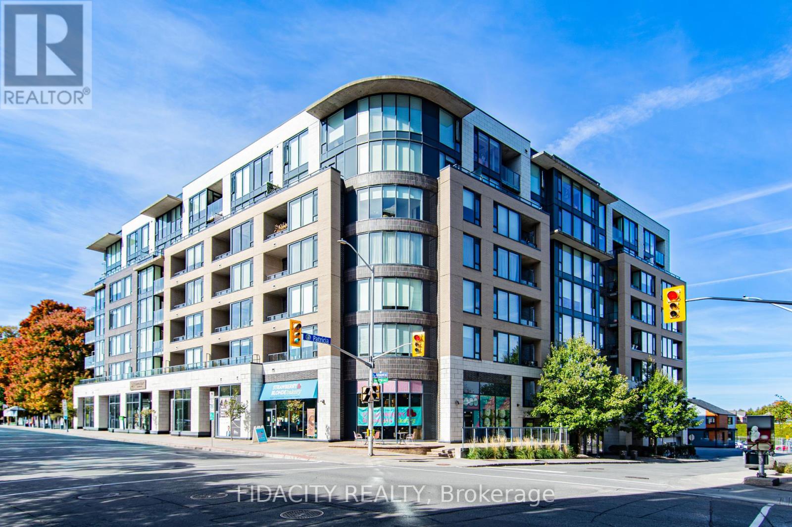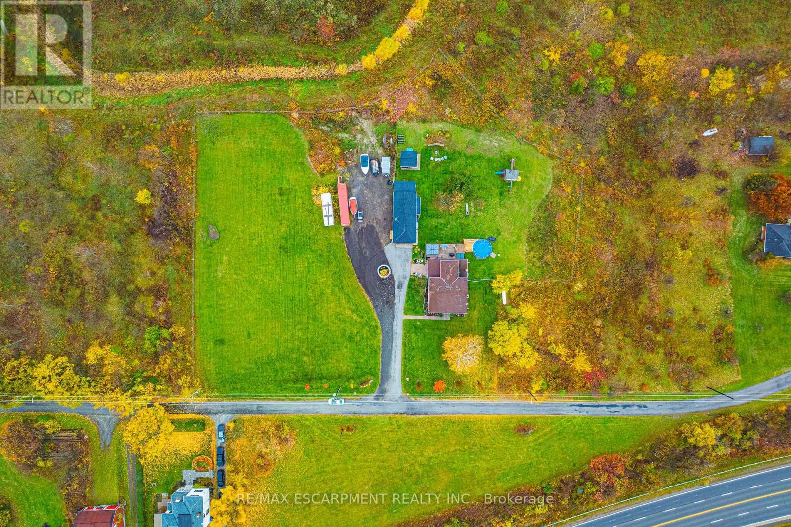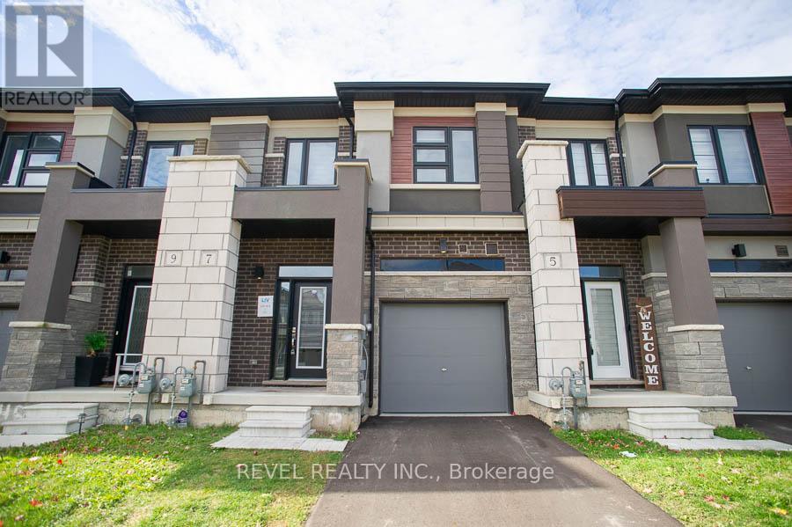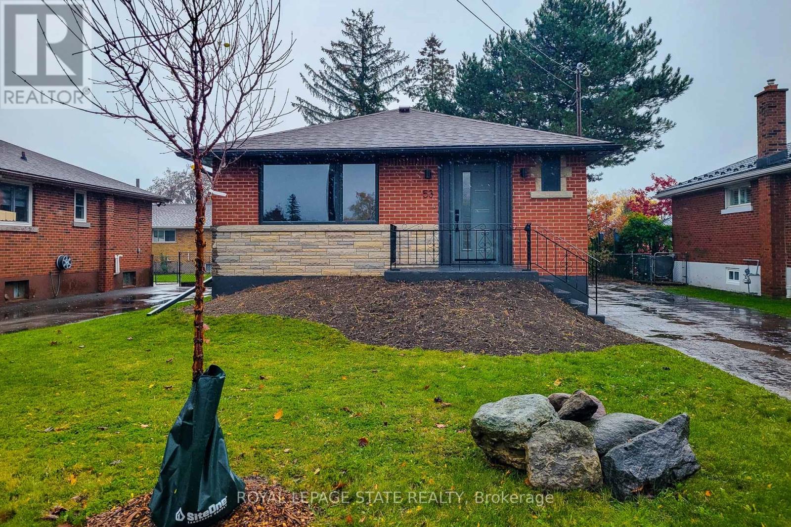214 Lakeshore Drive
Ignace, Ontario
Spacious lakefront home on Agimac Lake. Enjoy all those beautiful sunsets from the wrap-around deck. Large kitchen island gives lots of working space. Natural gas space heater and wood stove in the living room. 70 x 280 foot, with owned frontage. (id:50886)
Latitude 50 Realty Inc.
110 Lorie Street
The Nation, Ontario
OPEN HOUSE this Sunday November 23rd between 2:00pm to 4:00 pm at TMJ Construction's model home located at 136 Giroux St. in Limoges. Welcome to White Rock (middle unit), a gorgeous townhome on a premium lot featuring a bright open-concept layout with a chef's kitchen including an island and walk-in pantry. Retreat to the primary suite with a large walk-in closet and unwind in the spa-like 3-piece ensuite with a handy linen closet. Set up a playroom or office space in the 3rd bedroom and enjoy a the convenience of a 2nd level laundry room. This property is located just steps away from the Nation Sports Complex and Ecole Saint-Viateur in Limoges. Also in proximity to Calypso Water Park, Larose Forest and local parks. Don't miss the opportunity to make this beautiful townhome yours! Pictures are from a previously built home and may include upgrades. (id:50886)
Exp Realty
108 Lorie Street
The Nation, Ontario
OPEN HOUSE this Sunday November 23rd between 2:00pm to 4:00 pm at TMJ Construction's model home located at 136 Giroux St. in Limoges. Welcome to White Rock (end unit), a gorgeous townhome on a premium lot featuring a bright open-concept layout with a chef's kitchen including an island and walk-in pantry. Retreat to the primary suite with a large walk-in closet and unwind in the spa-like 3-piece ensuite with a handy linen closet. Set up a playroom or office space in the 3rd bedroom and enjoy a the convenience of a 2nd level laundry room. This property is located just steps away from the Nation Sports Complex and Ecole Saint-Viateur in Limoges. Also in proximity to Calypso Water Park, Larose Forest and local parks. Don't miss the opportunity to make this beautiful townhome yours! Pictures are from a previously built home and may include upgrades. (id:50886)
Exp Realty
120 Lorie Street
The Nation, Ontario
OPEN HOUSE this Sunday November 23rd between 2:00pm to 4:00 pm at TMJ Construction's model home located at 136 Giroux St. in Limoges. Welcome to White Rock 2 (middle unit), TMJ's new townhome model on a premium lot featuring a bright open-concept layout with a chef's kitchen including an island and walk-in pantry. Retreat to the primary suite with a large walk-in closet and unwind in the spa-like 3-piece ensuite with a handy linen closet. Set up a playroom or office space in the 3rd bedroom and enjoy a the convenience of a 2nd level laundry room. This property is located just steps away from the Nation Sports Complex and Ecole Saint-Viateur in Limoges. Also in proximity to Calypso Water Park, Larose Forest and local parks. Don't miss the opportunity to make this beautiful townhome yours! Pictures are from a previously built home and may include upgrades. (41007367) (id:50886)
Exp Realty
118 Lorie Street
The Nation, Ontario
OPEN HOUSE this Sunday November 23rd between 2:00 pm to 4:00 pm at TMJ Construction's model home located at 136 Giroux St. in Limoges. Welcome to White Rock 2 (middle unit), TMJ's new townhome model on a premium lot featuring a bright open-concept layout with a chef's kitchen including an island and walk-in pantry. Retreat to the primary suite with a large walk-in closet and unwind in the spa-like 3-piece ensuite with a handy linen closet. Set up a playroom or office space in the 3rd bedroom and enjoy a the convenience of a 2nd level laundry room. This property is located just steps away from the Nation Sports Complex and Ecole Saint-Viateur in Limoges. Also in proximity to Calypso Water Park, Larose Forest and local parks. Don't miss the opportunity to make this beautiful townhome yours! Pictures are from a previously built home and may include upgrades. (id:50886)
Exp Realty
114 Lorie Street
The Nation, Ontario
OPEN HOUSE this Sunday November 23rd between 2:00pm to 4:00 pm at TMJ Construction's model home located at 136 Giroux St. in Limoges. Welcome to White Rock (end unit), a gorgeous townhome on a premium lot featuring a bright open-concept layout with a chef's kitchen including an island and walk-in pantry. Retreat to the primary suite with a large walk-in closet and unwind in the spa-like 3-piece ensuite with a handy linen closet. Set up a playroom or office space in the 3rd bedroom and enjoy a the convenience of a 2nd level laundry room. This property is located just steps away from the Nation Sports Complex and Ecole Saint-Viateur in Limoges. Also in proximity to Calypso Water Park, Larose Forest and local parks. Don't miss the opportunity to make this beautiful townhome yours! Pictures are from a previously built home and may include upgrades. (id:50886)
Exp Realty
112 Lorie Street
The Nation, Ontario
OPEN HOUSE this Sunday November 23rd between 2:00 pm to 4:00 pm at TMJ Construction's model home located at 136 Giroux St. in Limoges. Welcome to White Rock (middle unit), a gorgeous townhome on a premium lot featuring a bright open-concept layout with a chef's kitchen including an island and walk-in pantry. Retreat to the primary suite with a large walk-in closet and unwind in the spa-like 3-piece ensuite with a handy linen closet. Set up a playroom or office space in the 3rd bedroom and enjoy a the convenience of a 2nd level laundry room. This property is located just steps away from the Nation Sports Complex and Ecole Saint-Viateur in Limoges. Also in proximity to Calypso Water Park, Larose Forest and local parks. Don't miss the opportunity to make this beautiful townhome yours! Pictures are from a previously built home and may include upgrades. (id:50886)
Exp Realty
109 - 111 Richmond Road
Ottawa, Ontario
111 Richmond Rd - 8271 Sq ft of retail space - currently separated into 6 bays. Currently 4 Bays are rented to Strawberry Blonde, Cooper Alley, BetterU Fitness and Gallery Elder. Please contact Mike Scerbo for Rent rolls . (id:50886)
Fidacity Realty
70 Webster Road
Hamilton, Ontario
Welcome to 70 Webster Road, Hamilton - a rare opportunity to enjoy country living within city limits. Nestled on 1.9 acres just below the Niagara Escarpment, this exceptional property offers the perfect blend of tranquility, convenience, and future potential. This spacious four-bedroom, two-and-a-half-bath home provides a peaceful rural setting while being just a short drive to the new Confederation GO Station, major amenities, and scenic local landmarks such as Devil's Punch Bowl and Battlefield House. Beyond its charm as a private residence, this property presents incredible development potential, with plans supporting the opportunity to build 16 detached homes or up to 37 townhomes. Situated immediately west of the developing Vienna Orchard residential subdivision, this site stands poised for significant future growth in one of Hamilton's most desirable escarpment communities. Whether you're looking to settle into a serene family home surrounded by nature or invest in a promising development opportunity, 70 Webster Road offers endless possibilities in an unbeatable location. (id:50886)
RE/MAX Escarpment Realty Inc.
RE/MAX Real Estate Centre Inc.
7 Poole Street
Brantford, Ontario
Welcome to this bright and spacious 3-bedroom, 2.5-bath townhouse located in Brantford's sought-after Holmedale neighbourhood. Offering almost 1600 sq. ft. of thoughtfully designed living space, this home is perfect for those not quite ready to buy but looking for comfort, style, and convenience.The open-concept main floor features a modern kitchen with ample cabinetry, quality stainless steel appliances, and generous counter space, seamlessly connecting to the dining and living areas-ideal for relaxing or entertaining.Upstairs, you'll find three spacious bedrooms, including a primary suite complete with a walk-in closet and private ensuite bathroom. Enjoy the convenience of inside garage access, in-unit laundry, and a backyard space perfect for warmer months.Situated in a family-friendly community just minutes from schools, parks, highway access, and the Grand River trail system, this home combines everyday comfort with an unbeatable location. (id:50886)
Revel Realty Inc.
53 Winchester Boulevard
Hamilton, Ontario
Welcome to this beautifully renovated home in the highly sought-after Hampton Heights neighbourhood - a well-established, family-friendly, and peaceful area surrounded by parks, schools, and countless amenities all within walking distance or a short drive. This home truly has two of everything or more - offering incredible flexibility and function for any lifestyle. With two separate entrances, there's potential for an in-law suite, multi-generational living, or even a private rental space. Step inside to discover modern living at its finest. Both kitchens are fully equipped with brand-new appliances, quartz countertops, and stylish backsplash designs. The main kitchen features a spacious island, ideal for casual dining and effortless entertaining. Throughout the home, you'll find high-grade, modern vinyl flooring - elegant, durable, and easy to maintain. With numerous well-sized bedrooms, there's plenty of space for a growing family or guests. Each bathroom has been fully updated, combining contemporary finishes with practical design. The updates continue outdoors- featuring new custom exterior doors, windows, soffits, fascia, and eavestroughs. Step into the backyard and enjoy your brand new poured concrete patio, accessible directly from the interior- the perfect spot to relax, entertain, or create your own private oasis. Behind the walls, you'll have peace of mind knowing that the waterline, plumbing, and electrical systems have all been completely updated. Whether you're a buyer, investor, or family ready to move into a home that needs nothing but your personal touch- this property is ready for you. Pack your bags, move right in, and start your next chapter. The keys are waiting for you. (id:50886)
Royal LePage State Realty
67 - 392 Garden Glen Private
Ottawa, Ontario
POWER OF SALE OPPORTUNITY! First-time home buyers, growing families, investors - this is the one for you! Located in the desirable Meadowlands/Crestview neighbourhood close to transit, amenities & several shopping centres, this prime LOCATION cannot be beat! This AFFORDABLE row unit features an attractive open concept floorplan: Main level offers parquet hardwood flooring, bright & spacious kitchen area, large dining/living room and eat-in area with access to private backyard! Upper level boasts two well-sized bedrooms with full bathroom. Lots of potential in the partly finished lower level rec room with spacious laundry/storage room.This is a place you would be happy to call home! (id:50886)
RE/MAX Affiliates Realty Ltd.

