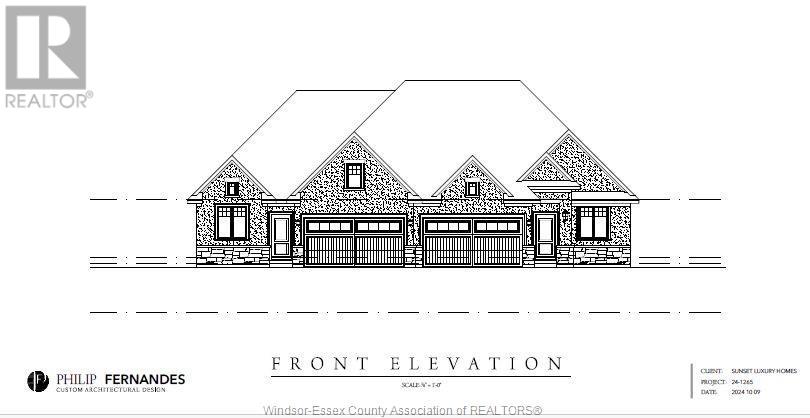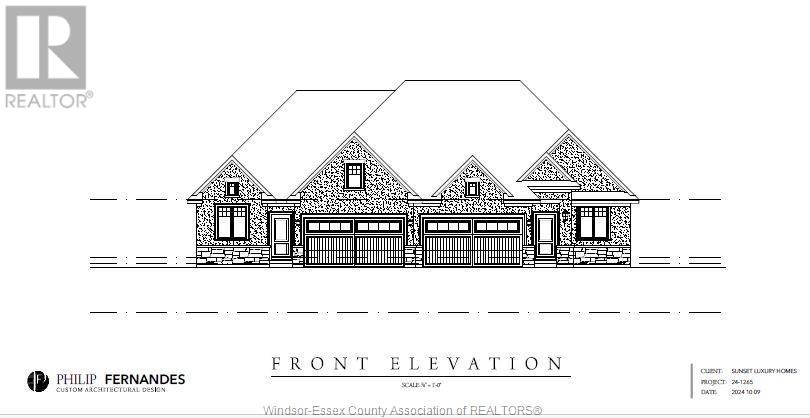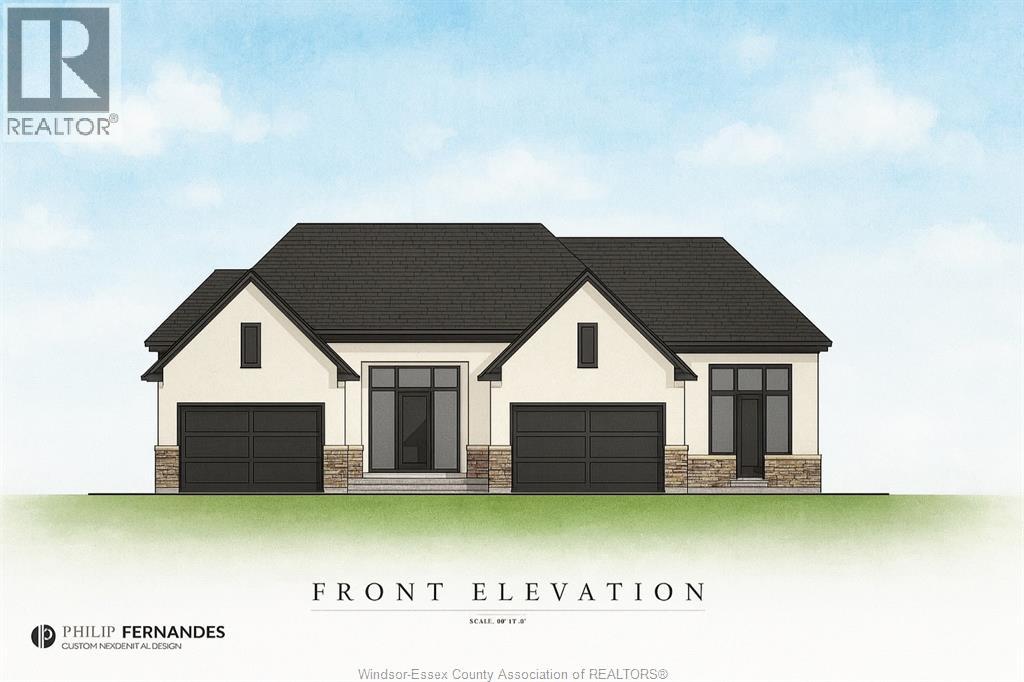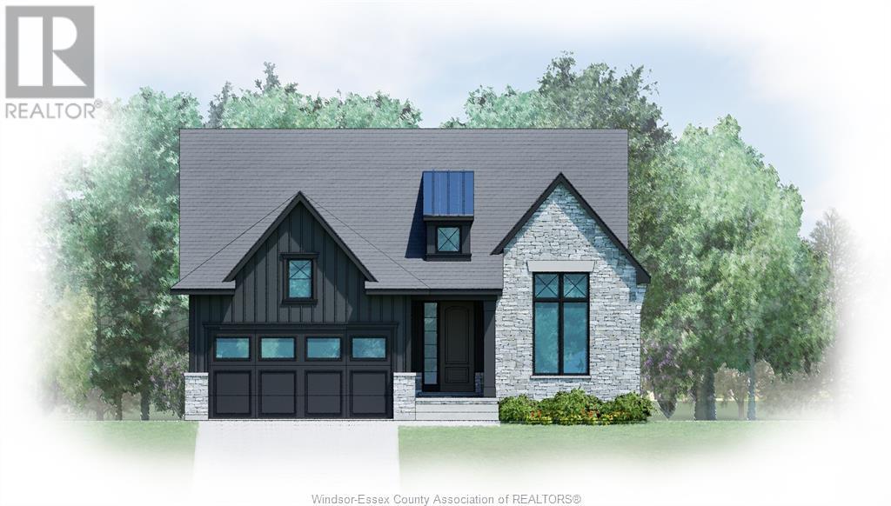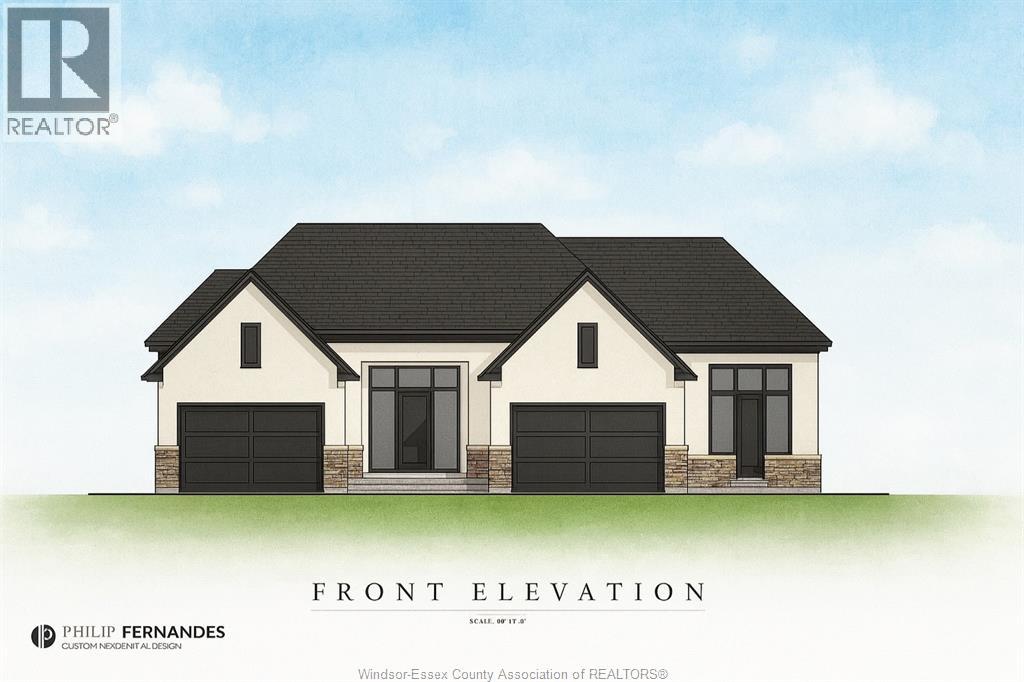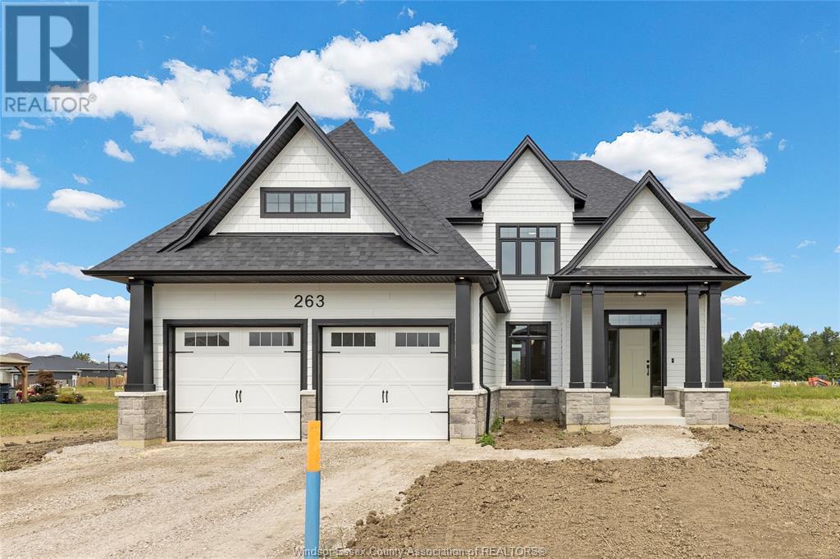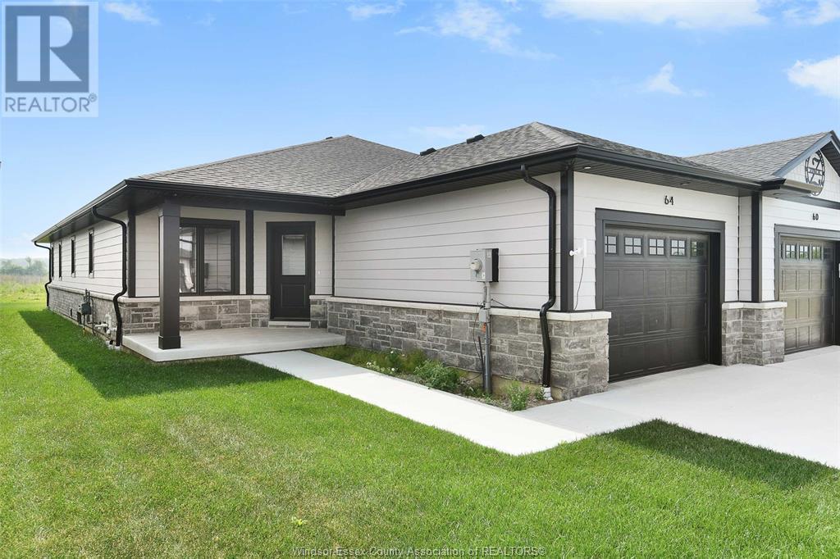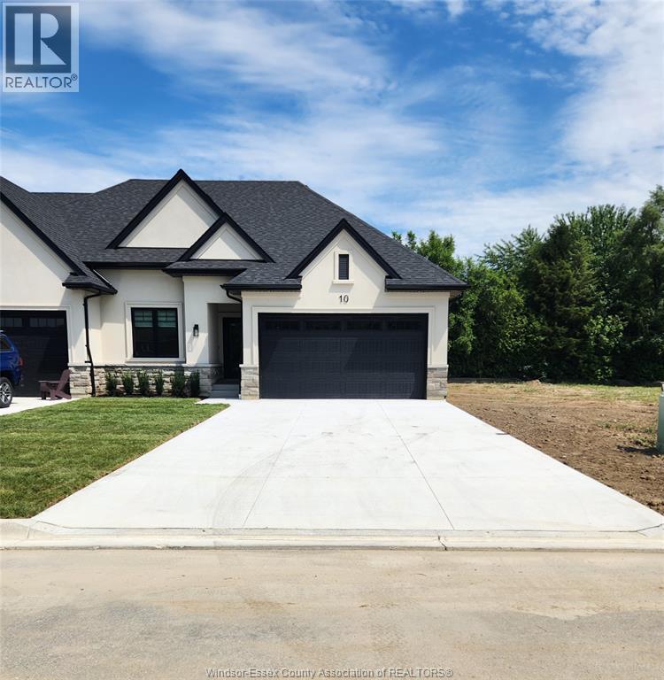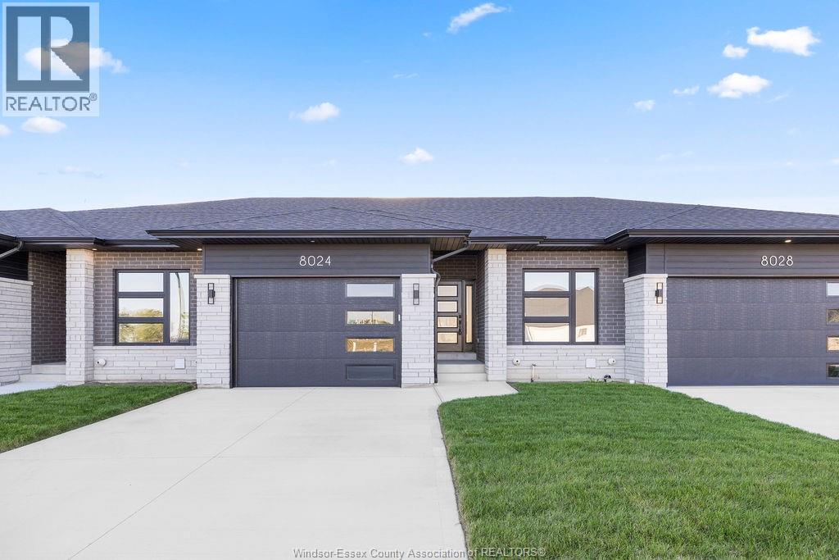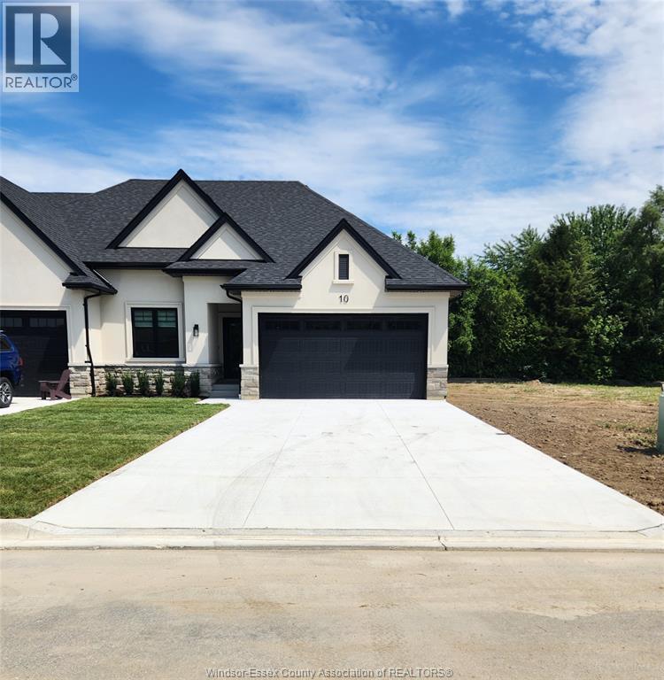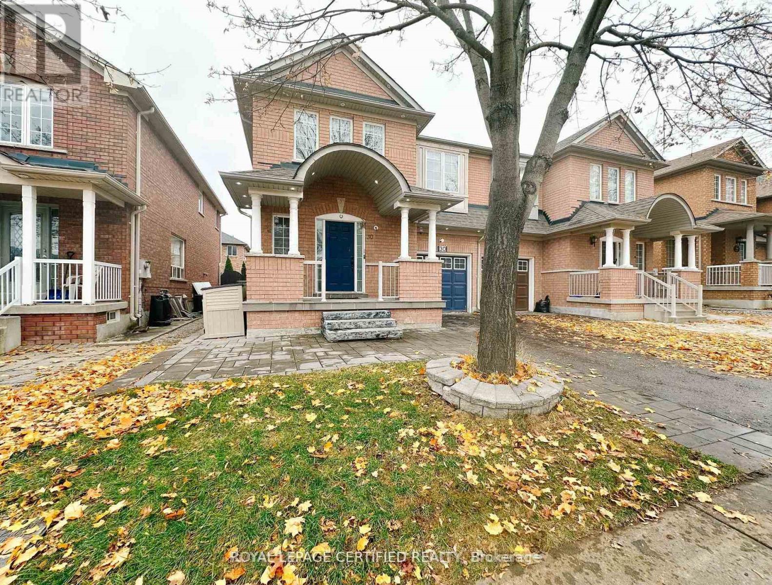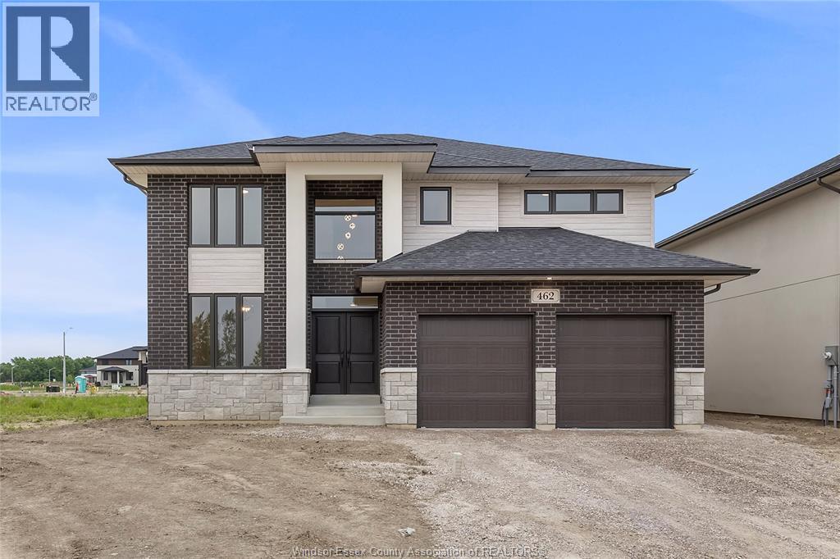95 Mulberry Court
Amherstburg, Ontario
Welcome to Mulberry Court, a small, quiet, cul-de-sac lot on its own with no through traffic, conveniently located to all that Amherstburg has to offer. 1550 sq. ft. Stone and stucco Ranch, freehold townhome. Quality construction by SLH Builders. Features include, Engineered hardwood throughout, tile in wet areas, 9'ceilings with step up boxes, granite or quartz countertops, generous allowances, gas FP, large covered rear porch, concrete drive, HRV, glass shower Ensuite, walk-in, finished double garage, full basement, and much more. Contact LBO for all the additional info, other lots available, other sizes and plans, more. (id:50886)
Bob Pedler Real Estate Limited
91 Mulberry Court
Amherstburg, Ontario
WINTER SALE - LIMITED TIME ONLY! Welcome to Mulberry Court, a small, quiet, cul-de-sac lot on its own with no through traffic, conveniently located for all that Amherstburg has to offer. 1550 sq. ft. Stone and stucco Ranch, freehold townhome. Quality construction by SLH Builders. Features include, Engineered hardwood throughout, tile in wet areas, 9'ceilings with step up boxes, granite or quartz countertops, generous allowances, gas FP, large covered rear porch, concrete drive, HRV, glass shower Ensuite, walk-in, finished double garage, full basement, and much more. On a Premium Cul-De-Sac lot! Contact LBO for all the additional info, other lots available, other sizes and plans, more options etc. (id:50886)
Bob Pedler Real Estate Limited
58 Mulberry Court
Amherstburg, Ontario
WINTER SALE - LIMITED TIME ONLY! Welcome to Mulberry Court, a small, quiet, private development on its own with no through traffic, conveniently located for all that Amherstburg has to offer. 1319 sq. ft. Stone and stucco Raised Ranch, freehold townhome. Quality construction by Sunset Luxury Homes Inc. Features include, 9' ceilings with step up boxes, quartz countertops, generous allowances, front porch, rear balcony, concrete drive, HRV, Ensuite, walk- in pantry, finished double garage, full basement, and much more. Contact LBO for all the additional info, other lots available, other sizes and plans, more options etc. (id:50886)
Bob Pedler Real Estate Limited
49 Graf Street
Harrow, Ontario
BUILDER SPECIAL!! For a limited time, 1/2 priced basements!! TO BE BUILT: Experience county living at its finest in Greenleaf Trails, BK Cornerstone’s latest development located in Harrow, ON (less than 30 mins to Windsor). The 'Oxford' with a brand new modern tudor elevation is an open concept ranch home that will impress you with its classic curb appeal. The main floor features an open concept living room with lots of natural light, a beautiful kitchen with custom cabinetry and quartz counters and main floor laundry. This home also features 2 main floor bedrooms incl. a private primary suite with walk in closet and ensuite bath. HST included with rebate to the seller. A GST rebate may be available for qualified first-time home buyers. Stop by our model home located at 64 Jewel, open every Sunday from 1-3 pm or book an appointment to discover the difference in a BK Cornerstone home. Photos are of a previously built model and may include upgrades. Offer and all applicable paperwork to be completed by the listing agent for your convenience. (id:50886)
Realty One Group Iconic Brokerage
62 Mulberry Court
Amherstburg, Ontario
Welcome to Mulberry Court, a small, quiet, private development on its own with no through traffic, conveniently located for all that Amherstburg has to offer. 1319 sq. ft. Stone and stucco Raised Ranch, freehold townhome. Quality construction by Sunset Luxury Homes Inc. Features include, 9' ceilings with step up boxes, quartz countertops, generous allowances, front porch, rear balcony, concrete drive, HRV, Ensuite, walk- in pantry, finished double garage, full basement, and much more. Contact LBO for all the additional info, other lots available, other sizes and plans, more options etc. (id:50886)
Bob Pedler Real Estate Limited
263 Joan Flood
Essex, Ontario
Embrace the charm of a traditional layout while providing all the comforts of modern living. Experience the perfect combination of classic charm and modern functionality in the Craftsman model by Lakeland Homes. Designed with a traditional layout and an array of sought-after-features this remarkable home offers a welcoming and comfortable living experience for families. (id:50886)
RE/MAX Preferred Realty Ltd. - 585
64 Jewel Street
Harrow, Ontario
IMMEDIATE POSSESSION! Welcome to this brand new BK Cornerstone semi-detached home in Harrow, ON—nestled in the heart of wine country. The open-concept main floor features a beautiful kitchen with quartz countertops, hardwood and ceramic flooring, main floor laundry, 2 bedrooms, and 2 full baths including a primary suite with walk-in closet and ensuite. Spacious living room with gas fireplace adds warmth and charm. The fully finished lower level offers a second full kitchen with quartz counters, full bath, large family room, bedroom, and ample storage—ideal for multigenerational living or income potential. Includes concrete driveway and full sod. HST included (rebate to seller). New GST rebate may be available for qualified first-time home buyers! Visit our model home at 64 Jewel, open Sundays 1–3 PM, or book a private showing today to experience the quality of a BK Cornerstone home. (id:50886)
Realty One Group Iconic Brokerage
42 Mulberry Court
Amherstburg, Ontario
WINTER SALE - LIMITED TIME ONLY! Welcome to Mulberry Court, a small, quiet, private development on its own with no through traffic, conveniently located for all that Amherstburg has to offer. 1320 sq. ft. Stone and stucco Ranch, freehold townhome. Quality construction by Sunset Luxury Homes Inc. Features include, 9 'ceilings with step up boxes, quartz countertops, generous allowances, large covered rear porch, concrete drive, HRV, Ensuite walk-in, finished double garage, full basement, and much more. Contact LBO for all the additional info, other lots available, other sizes and plans, more options etc. (id:50886)
Bob Pedler Real Estate Limited
8024 Meo Boulevard
Lasalle, Ontario
MODEL HOME FOR SALE! SUMMER INCENTIVE PROMOTION OF $25,000 CREDIT OFF PURCHASE PRICE(ALREADY APPLIED). 2 BDRM, 2 BTH, HRWD FLRS THROUGH OUT, INCLUDING LIVING RM W/LINEAR FIREPLACE, PRIMARY BDRM W/WALK-IN CLST & ENSUITE BTH, GORGEOUS KITCHEN W/QUARTZ TOPS, WALK-IN PANTRY, UNDER COUNTER LIGHTING & B-SPLASH INCL. MAIN FLR LAUNDRY, PC CUSTOM HOMES PRESENTS SILVERLEAF ESTATES-NESTLED BETWEEN HURON CHURCH & DISPUTED, STEPS FROM HOLY CROSS SCHOOL, PARKS & WINDSOR CROSSINGS/OUTLET. OFFERING RANCH & 2 STOREY OPTIONS, 3 MINS TO 401 & 10 MINS TO USA BORDER. CONTACT US TODAY OR VISIT REALTOR WEBSITE FOR ALL THE DETAILS. (id:50886)
Deerbrook Realty Inc.
46 Mulberry Court
Amherstburg, Ontario
WINTER SALE - LIMITED TIME ONLY! Welcome to Mulberry Court, a small, quiet, private development on its own with no through traffic, conveniently located for all that Amherstburg has to offer. 1320 sq. ft. Stone and stucco Ranch, freehold townhome. Quality construction by Sunset Luxury Homes Inc. Features include, 9 'ceilings with step up boxes, quartz countertops, generous allowances, large covered rear porch, concrete drive, HRV, Ensuite walk-in, finished double garage, full basement, and much more. Contact LBO for all the additional info, other lots available, other sizes and plans, more options etc. (id:50886)
Bob Pedler Real Estate Limited
30 Lucerne Drive
Vaughan, Ontario
A beautiful family home bright and spacious. 4 bedrooms and 4 washrooms with finished basement. Bright and sunny breakfast area with sliding doors leading to the backyard. Master Bedroom with 4pc ensuite and large walk in closets. All rooms are spacious. You will not be disappointed. Looking for A++ Tenants. (id:50886)
Royal LePage Certified Realty
468 Marla Crescent
Lakeshore, Ontario
EXCEPTIONAL, EXECUTIVE 2 STOREY BUILT BY LAKELAND HOMES. LOCATED IN THE BEAUTIFUL TOWN OF LAKESHORE. FEATURES 4 LARGE BEDROOMS ALL W/LARGE WALK-IN CLOSETS AND THOUGHTFULLY PLANNED LAYOUT. HUGE PRIMARY W/STUNNING 5PC EUROPEAN STYLE ENSUITE WITH CUSTOM MATERIALS, LARGE EAT-IN CHEFS STYLE KITCHEN. (id:50886)
RE/MAX Preferred Realty Ltd. - 585

