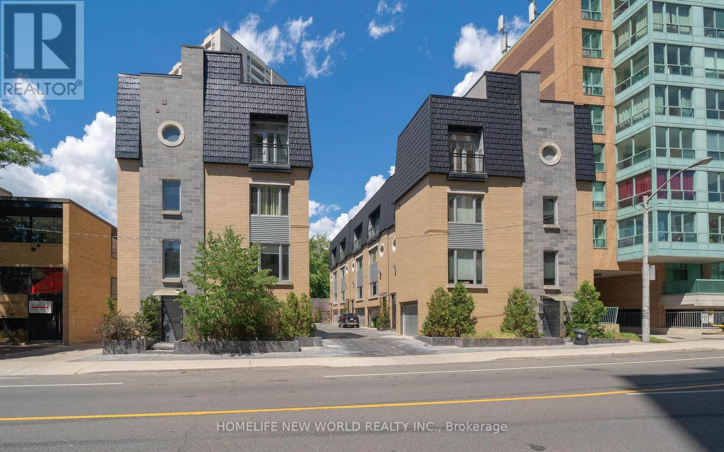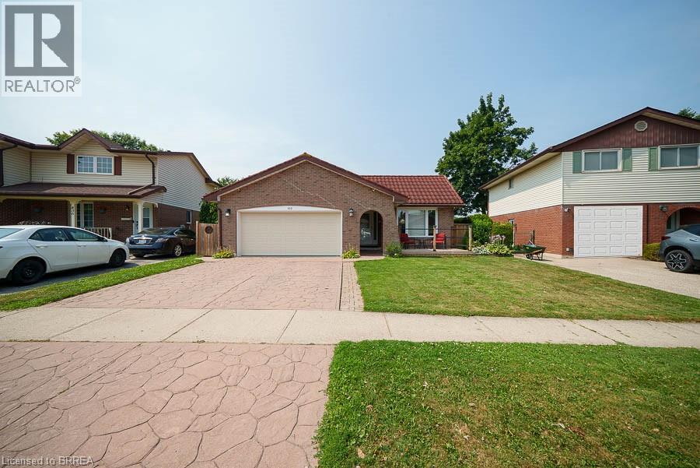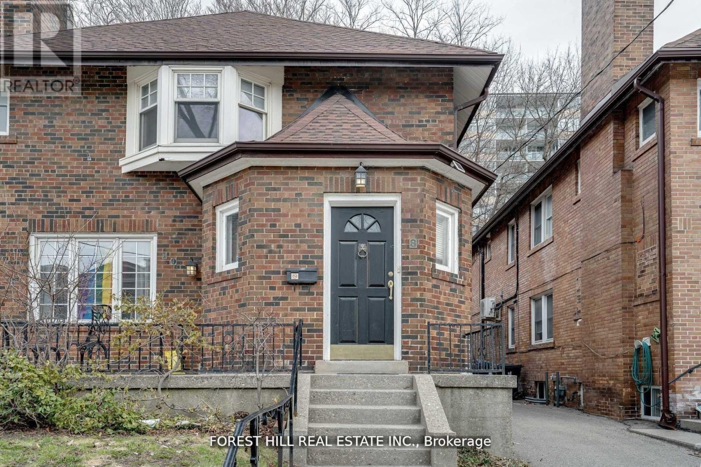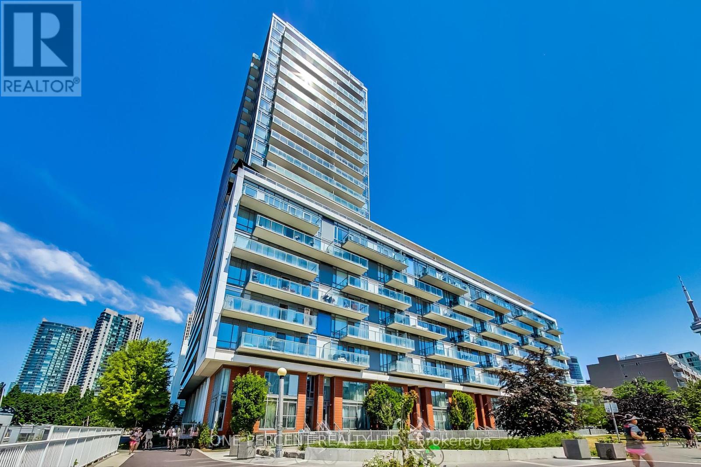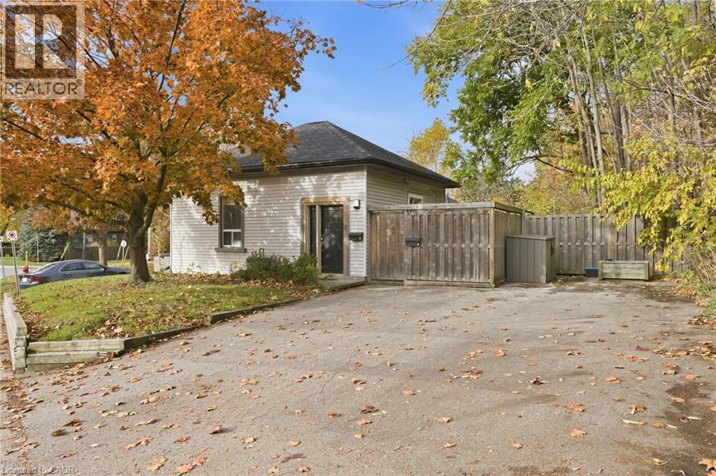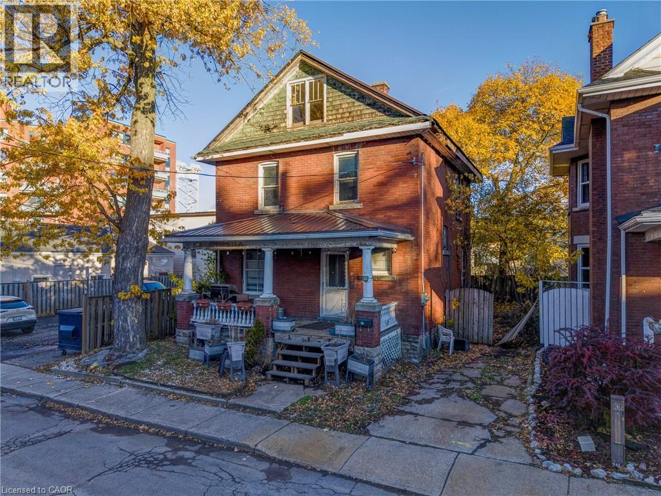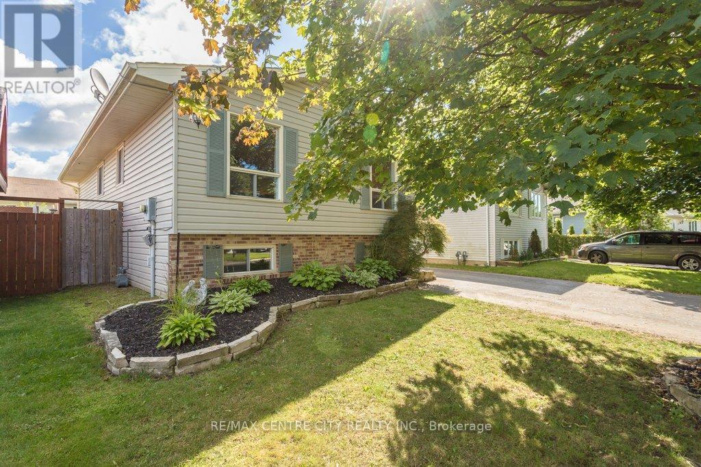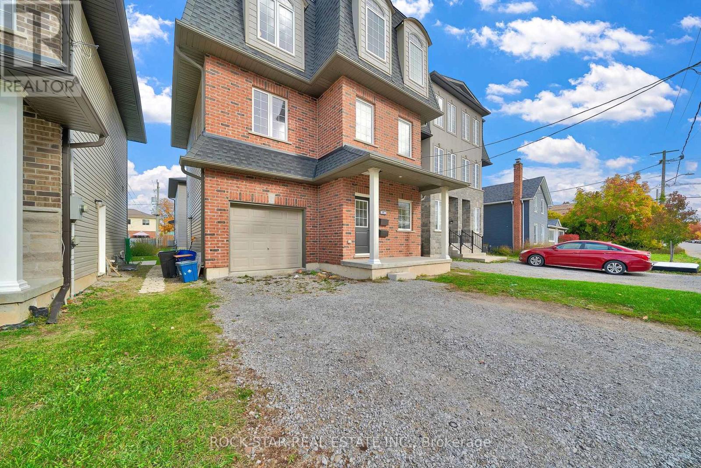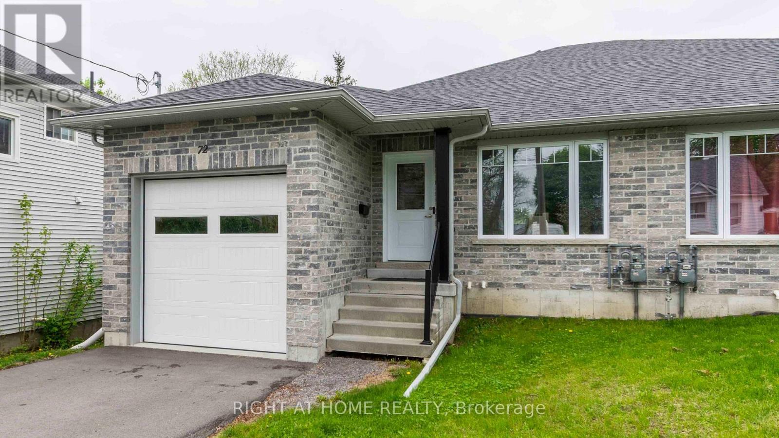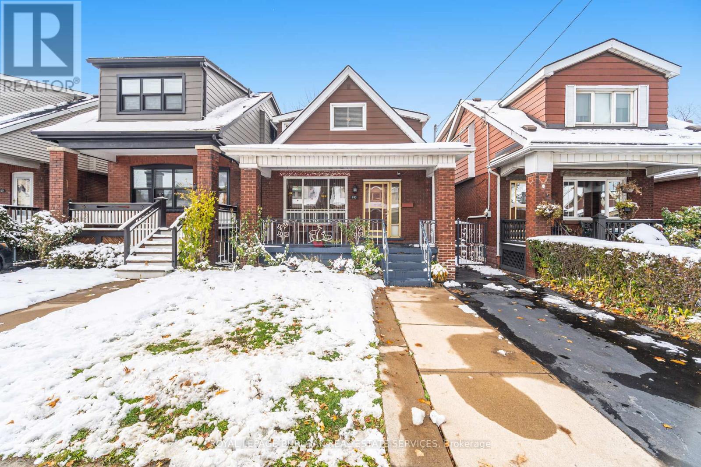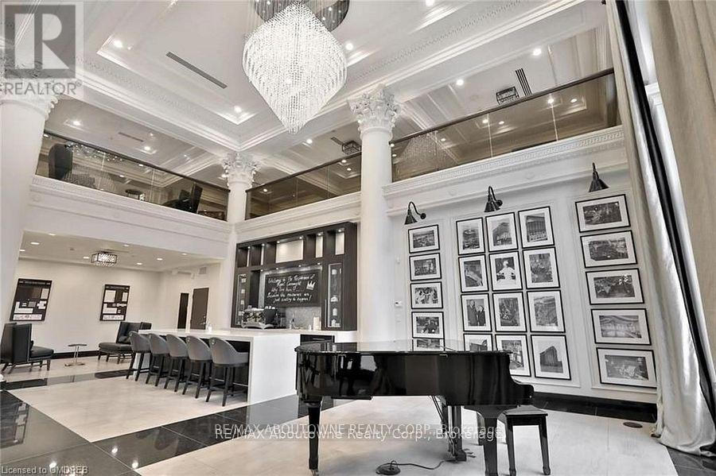310 Merton Street
Toronto, Ontario
Rare Opportunity To Live In The Heart Of Midtown. This Immaculate New York Inspired Townhome Is Definition Of Luxury And Privacy With Soaring 10' Coffered Ceilings, Private Elevator, Modern Finishes, Walnut Floors. Roof Top Terrace Perfect For Entertaining. Heated Bthr Floors & Heated Garage. 10 Min Drive To DT, 10 Min Walk To The Subway, Few Min To The Beltline (And Trails), Close To Local Shops & Restaurants And So Much More! (id:50886)
Homelife New World Realty Inc.
432 Manitoba Road
Woodstock, Ontario
Welcome home to 432 Manitoba Road, ideally situated in the highly sought-after south end of Woodstock. This prime location offers close proximity to parks, schools, and convenient highway access, which is perfect for today’s busy commuter. Designed for growing or larger families, this spacious backsplit features 3+1 bedrooms, 2.5 bathrooms, and a double-car garage. While modest from the outside, the interior surprises with an impressive amount of living space across multiple levels. The charming front exterior boasts great curb appeal and includes a cozy sitting area—an ideal spot to enjoy your morning coffee. Inside, the bright and airy family and dining rooms are highlighted by large windows and gleaming hardwood floors, creating a warm and inviting atmosphere perfect for entertaining. The modern kitchen offers ample cabinetry and storage, with patio doors that open directly to your private backyard oasis, complete with a stone patio, pergola and privacy - perfect for summer BBQs and outdoor relaxation. Upstairs, you’ll find three generously sized bedrooms and a beautifully updated 4-piece main bathroom. The lower level features large windows that let in natural light, a spacious secondary living area, a fourth bedroom, and another full bathroom, all finished with stylish new LVP flooring. The basement adds even more flexibility, offering a recreation room, a kitchenette area, a 2-piece bathroom, and a large laundry room—ideal for multi-generational living or added entertainment space. With its versatile layout, modern updates, and unbeatable location, this home offers the perfect blend of comfort, function, and space, allowing your family to spread out while still staying connected. (id:50886)
Revel Realty Inc
Upper - 8 Poplar Plains Crescent
Toronto, Ontario
Spacious, 2nd Level 3 Bedroom +2 Bath Unit. Newer Flooring, Bathrooms (Complete With Heated Flooring In Primary Bath), Updated Kitchen, And So Much More. High Ceilings Throughout, Large Living Room & Dining Room And 3 Large Bedrooms, Laundry In House, Primary Bedroom With Ensuite. Direct Access To A Covered Deck. Plenty Of Storage. Very Private Setting Backing Into Ravine. Located In The Prestigious And Serene South Hill Neighbourhood. Steps From Yorkville, Great Walking Trails, Amazing Schools, Minutes To Downtown. (id:50886)
Forest Hill Real Estate Inc.
314 - 90 Stadium Road
Toronto, Ontario
A stunning one bedroom, one bathroom condominium located in a quiet waterfront neighbourhood. The inviting open-concept layout is perfect for entertaining and enjoying quality time. Large windows flood the space with natural light, creating a warm welcoming ambiance. The kitchen features granite countertops, updated stainless steel appliances, movable centre island and touchless faucet. The bedroom with floor to ceiling windows offers a serene haven and generous closet space. Step out onto the balcony to enjoy a cup of coffee while taking in the south-facing view of the Martin Goodman Trail and the marina. Billy BishopAirport is conveniently located just a short distance away. Walking Distance To Loblaws, LCBO And Shoppers DM. It's also A Quick TTC Ride To Union Station. Updated bathroom, appliances, lighting(2022) and floor (2023). Walk/Transit/Bike Score:91/88/98. Built in 2010. Offers Anytime. Furniture/contents are Negotiable. (id:50886)
One Percent Realty Ltd.
51 York Road Unit# A
Dundas, Ontario
Charming one-bedroom heritage home apartment in the heart of Dundas. Step into the warmth and character of this beautifully maintained one-bedroom, one-bathroom unit nestled within a quaint century home. This inviting space perfectly blends heritage charm with modern comfort, offering a truly unique living experience. Inside, you’ll find a thoughtfully updated suite that retains the original character of a heritage home—high ceilings, rich details, and cozy ambiance—while featuring modern amenities for easy living. The home includes air conditioning, high-speed internet, and all utilities in one convenient package. Enjoy your morning coffee or unwind in the evening on your private outdoor deck, a peaceful spot to take in the seasons. A designated parking space is included for your convenience, and shared laundry facilities are available on-site. Located in a prime Dundas neighborhood, this home is just steps from downtown shops, restaurants, and cafés, and an easy walk to McMaster University and McMaster Hospital. Nature lovers will appreciate being close to walking trails, parks, and recreation facilities, while still enjoying the charm and accessibility of small-town living. This is a non-smoking residence, and while no pets are preferred due to shared heating and air conditioning, the home is ideal for someone seeking a quiet, comfortable space in a highly desirable location. Don’t be TOO LATE*! *REG TM. RSA. (id:50886)
RE/MAX Escarpment Realty Inc.
20 Avenue Place
Welland, Ontario
Attention investors, flippers, and contractors-this is the project you've been waiting for. Located in the heart of Downtown Welland, 20 Avenue Place is a spacious Victorian 2-storey with great bones, but requiring significant renovations, offering huge upside for the right buyer. The main floor features a large living/dining layout, kitchen, and a main-floor laundry room with potential to convert to an additional bathroom. The second level offers three bedrooms, a 4-pc bath, a bonus living room, and a rare exterior door-a major advantage for future multi-unit conversion (buyer to verify). The third-floor attic adds a fourth bedroom or flexible office/den space. Prime downtown location steps to the Welland Farmers' Market, restaurants, shops, transit, canal-side trails and nearby multiple schools. Quick access to Highway 406, Niagara College, Brock University, St. Catharines, Niagara Falls and the QEW. With strong rental demand and rapid local growth, this property is an ideal value-add opportunity. Bring your vision-there's serious potential here. (id:50886)
Real Broker Ontario Ltd.
55 Melanie Drive E
Aylmer, Ontario
Charming small-town living at its best! Close to schools, parks, trails, and shops -- plus a central location to St. Thomas, Tillsonburg, London and the beautiful beaches of Lake Erie. Welcome to this beautiful updated 3+1 bedroom, 1+1 bathroom home located in the heart of a charming small town. Features numerous updates including a modern kitchen with stylish backsplash, refreshed main floor, newer furnace and central air, this home is move-in ready. Enjoy outdoor living in the fully fenced backyard with a spacious deck- perfect for entertaining or relaxing. This property offers the perfect blend of small-town living and modern comfort. (id:50886)
RE/MAX Centre City Realty Inc.
Lower - 11 Chestnut Street E
St. Catharines, Ontario
*Ideal for Young Professionals or Brock Students* Modern and spacious 1-Bed, 2-Bath unit with in-suite laundry and garage parking for 1 car. The main floor area can serve as an ADDITIONAL BEDROOM, PRIVATE STUDIO, or home office, giving you extra flexibility and comfort. Enjoy all-inclusive utilities - gas, hydro, and water - for easy, stress-free living. Flexible move-in date - available immediately or January 1, 2026. Prime Location: just 7 minutes to Brock University, 8 minutes to The Pen Centre, and steps from restaurants, groceries, and major bus routes. Homes like this are loved by young professionals and Brock students alike - book your showing today! (id:50886)
Rock Star Real Estate Inc.
419 - 118 King Street E
Hamilton, Ontario
Luxurious Condominium Living At The Royal Connaught, An Elegant 664 square foot 1 bedroom In The Downtown Core Of Hamilton. Located On King Street East Between The Niagara Escarpment & Waterfront Trail, Offering Breathtaking Panoramic Views Of The City & Lake Ontario. A Short Walk To The Art-Deco Go Station Which Offers Regular Trains To & From Union Station. Convenient Access To 403.Comes with parking . (id:50886)
RE/MAX Aboutowne Realty Corp.
72 Gordon Street
Belleville, Ontario
A perfect blend of style, comfort, and functionality this impeccably maintained stunning semi is FURNISHED and ready for you to call home! Builder finished top-to-bottom with neutral decor, this beautiful home is located just steps from downtown Belleville and is full of modern and sophisticated finishes. Enjoy an open-concept main floor layout seamlessly blending the living room, dining area and upgraded kitchen with access out to the raised deck with BBQ. The primary bedroom is also on the main paired with a jaw-dropping cheater ensuite that is almost palatial - more spa sanctuary than bathroom - with a shower so spacious you'll wonder if you should install a chandelier or host cocktail hour in there! The walk-out finished basement is equally as spacious and includes two additional bedrooms (one currently setup as your home gym), another 4-piece bath, rec room and storage. Nestled on a quiet street right downtown, you'll be able to walk to everything important making this an absolutely perfect home for a small family, bachelor or retiree. All utilities are extra and the responsibility of Tenant (id:50886)
Right At Home Realty
163 Connaught Avenue N
Hamilton, Ontario
Welcome to 163 Connaught Avenue North, a well-kept 3-bedroom, 2-bath home in one of Hamilton's charming and convenient neighbourhoods. This inviting residence combines warmth, comfort, and practicality-perfect for those seeking a clean and comfortable place to call home. Step inside to a bright main floor featuring a spacious living room, a separate dining area, and a functional kitchen with plenty of room for everyday cooking and gathering. The home is completely carpet-free, making it easy to maintain and enjoy. Upstairs, you'll find three comfortable bedrooms filled with natural light, along with a full bathroom conveniently located for family or guests. The finished basement provides additional living space that could serve as a recreation area, home office, or hobby room. A second full bathroom and in-unit laundry add to the home's everyday convenience .Outside, the property offers two private driveway parking spots and a fully fenced backyard, providing a private space to relax, garden, or enjoy time outdoors. The detached garage is excluded from the lease, though there's still ample room to enjoy the yard and outdoor setting. Set in a friendly, established community, this home is close to schools, shopping, parks, public transit, and major routes, providing all the essentials within easy reach. If you're looking for a tidy, welcoming, and well-maintained home with a private outdoor space in a great Hamilton location, 163 Connaught Ave N is ready to welcome you. (id:50886)
Royal LePage Burloak Real Estate Services
519 - 118 King Street E
Hamilton, Ontario
Luxurious Condominium Living At The Royal Connaught, An Elegant 664 square foot 1 bedroom In The Downtown Core Of Hamilton. Located On King Street East Between The Niagara Escarpment & Waterfront Trail, Offering Breathtaking Panoramic Views Of The City & Lake Ontario. A Short Walk To The Art-Deco Go Station Which Offers Regular Trains To & From Union Station. Convenient Access To 403.Comes with parking . (id:50886)
RE/MAX Aboutowne Realty Corp.

