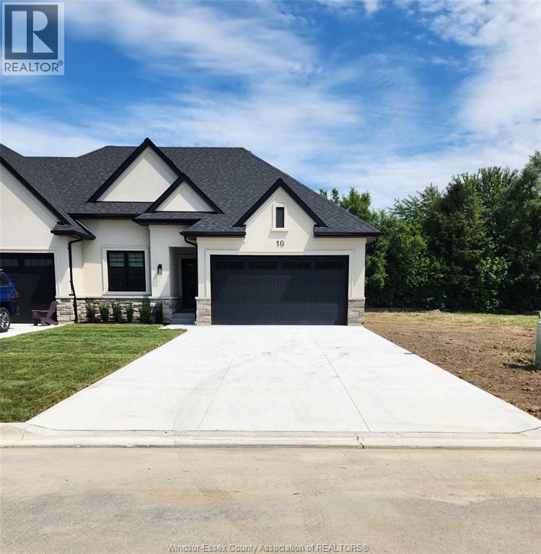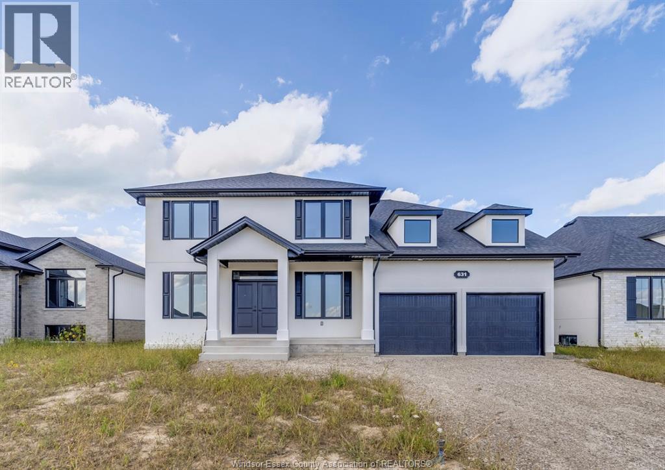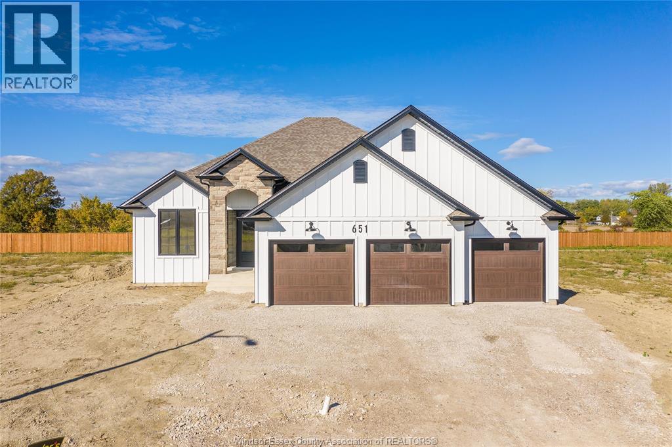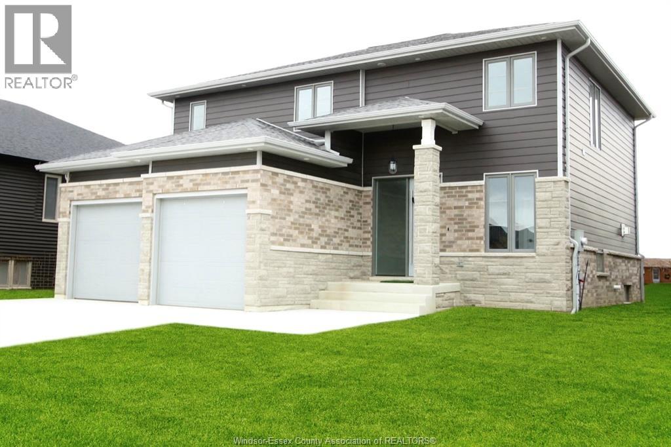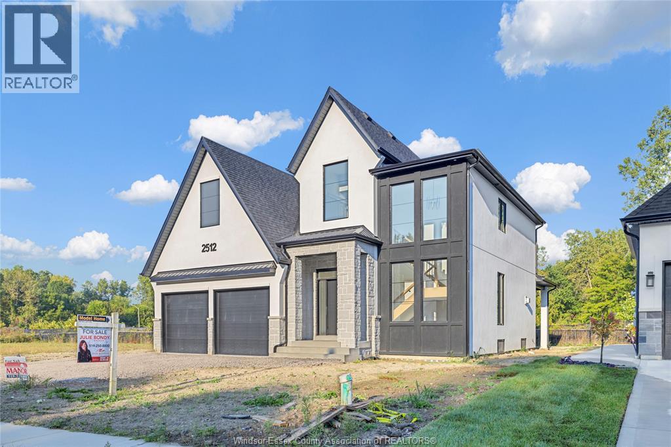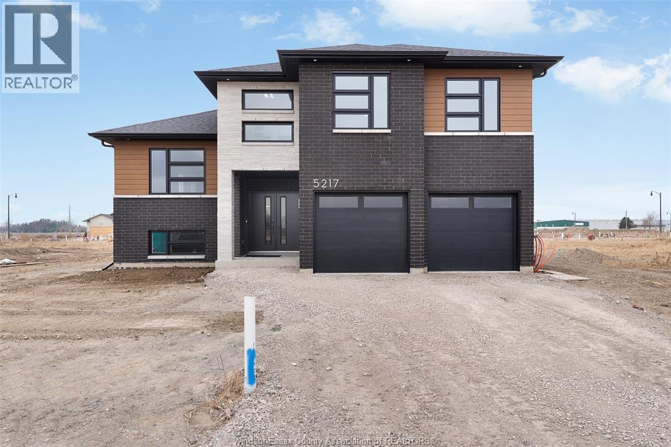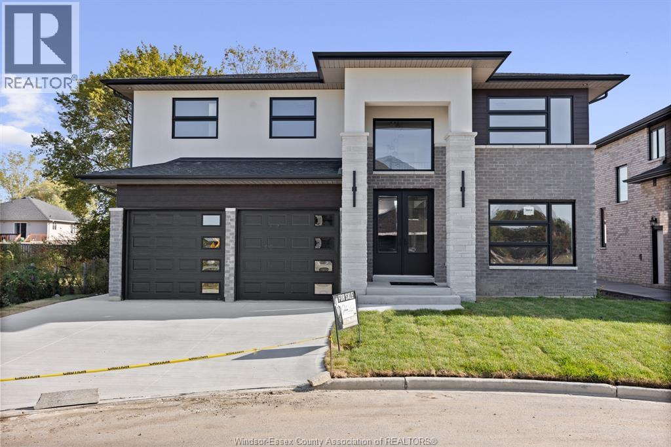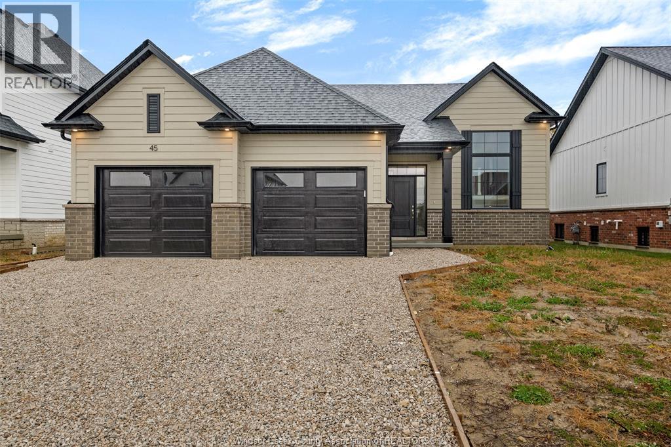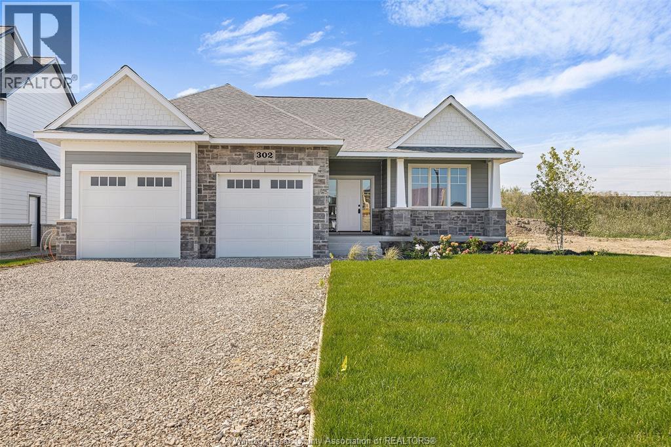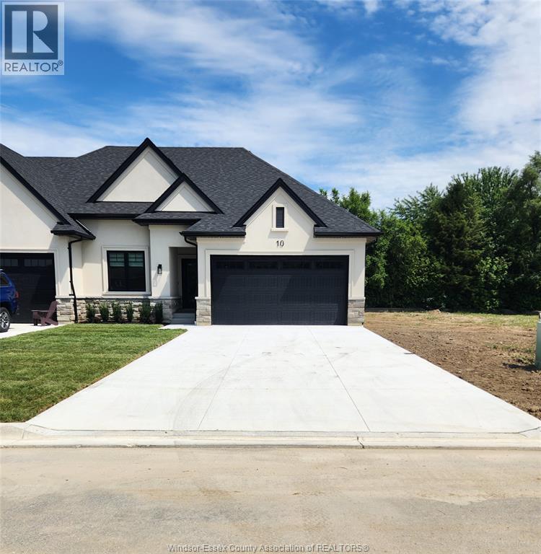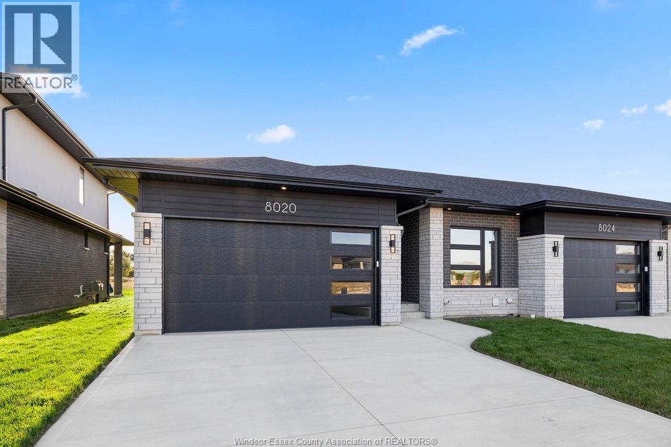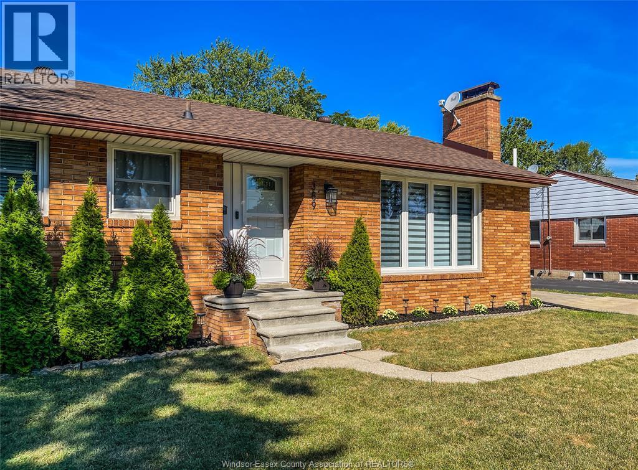51 Mulberry Court
Amherstburg, Ontario
""Completely finished top to Bottom!"" Welcome to Mulberry Court, a small, quiet, private development, no through traffic, conveniently located for all that Amherstburg has to offer. Stone and stucco Ranch freehold townhome. Approx. 2300 square feet of fully finished living area in this unit! Quality construction by Sunset Luxury Homes Inc. Features include, Engineered hardwood throughout, tile in wet areas, 9'ceilings with step up boxes, granite or quartz countertops, generous allowances, gas FP, Pot Lights, large covered rear porch, concrete drive, HRV, glass shower Ensuite, walk-in, finished double garage, full finished basement with 3rd full bath, large bedroom, family room and and much more. Contact LBO for all the additional info, other lots available, other sizes and plans, more options etc. On a premium included cul-de- sac lot. WINTER SALE - LIMITED TIME ONLY! (id:50886)
Bob Pedler Real Estate Limited
631 Summit
Lakeshore, Ontario
Welcome to the Austin model by Maple Leaf Homes — a spacious and elegant 2-storey new build in Lakeshore’s prestigious Oakwood Estates. Offering approx. 2,500 sq ft, this home features 4 generously sized bedrooms, 3.5 bathrooms, and an intelligently designed layout perfect for modern family living. The main floor showcases an expansive open-concept kitchen, complete with walk-in pantry and a butler’s pantry—ideal for prep space and storage. The kitchen flows seamlessly into the dining area and family room, filled with natural light and finished with high-quality materials. A convenient powder room and access to the attached double garage add function to style. Upstairs, retreat to the spacious primary suite with walk-in closet and spa-like ensuite. Three additional bedrooms (include one with private ensuite bath ) and additional bathroom—perfect for growing families or guests. Located just minutes from Lakeshore Discovery School, Lakeshore Recreation Complex, trails, splash pads, Belle River Marina, shops, dining, and quick highway access (401 & EC Row). Built with Maple Leaf’s signature craftsmanship and customization options—this is a perfect blend of style, space, and location. (id:50886)
RE/MAX Care Realty
651 Summit
Lakeshore, Ontario
Welcome to the Linden model by Maple Leaf Homes, a spacious and beautifully designed ranch-style home offering 2,260 sq ft of main floor living in Lakeshore’s sought-after Oakwood Estates. This open-concept layout features 3 large bedrooms, 2 full bathrooms, and a bright, flowing design that’s perfect for both family life and entertaining. The well-planned kitchen opens into a generous dining and living area, while the 3-car garage provides ample space for vehicles, tools, or a home gym. A full unfinished basement offers incredible potential — whether you’re dreaming of a future rec room, extra bedrooms, or added storage, the possibilities are wide open. Built with Maple Leaf’s renowned quality and craftsmanship — and there’s still time to choose your own finishes, including cabinetry, flooring, countertops, and more to match your style. Ideally located near top-rated schools, trails, parks, the Lakeshore Recreation Centre, Belle River Marina, shopping, and Hwy 401 access — this home offers modern living in a family-friendly, growing community. (id:50886)
RE/MAX Care Realty
113 Bear Street
Essex, Ontario
Builder’s model home by Bart DiGiovanni Construction in Essex Town Centre, ready to move in! This stunning 2-story home features 4 bedrooms, 2.5 baths, and a striking stone, brick, and hardboard façade. The main floor boasts 9’ ceilings, a spacious great room with a gas fireplace, and an open-concept kitchen with ceiling-height cabinets, quartz countertops, an island, a walk-in butler’s pantry and access to a covered patio. A mudroom is conveniently located at the daily entry. Upstairs, the hardwood staircase leads to 4 large bedrooms, including a primary suite with a walk-in closet, a covered balcony, and a luxurious ensuite with double sinks and a custom glass shower. The second floor also features a laundry room. Additional highlights include an insulated double garage with a side exit, a concrete driveway, and full basement. *BONUS Kitchen Backsplash and Composite Deck included plus 7-year Tarion warranty. (id:50886)
Remo Valente Real Estate (1990) Limited
2512 Mayfair South
Lasalle, Ontario
COMPLETED MODEL AVAILABLE FOR SALE W IMMEDIATE POSSESSION ! WELCOME TO SIGNATURE HOMES WINDSOR NEWEST 2 STORY MODEL ""THE SEVILLE "" . LOCATED IN TRINITY WOODS IN LASALLE SURROUNDED BY NATURE AND CONSERVATION AREAS . NO REAR YARD NEIGHBOURS OR FRONT NEIGHBOURS AS IT IS CONSERVATION GREENSPACE ON BOTH SIDES PLUS A DEAD END CUL DE SAC. THIS 2 STY DESIGN HOME FEATURES GOURMET KITCHEN W/LRG CENTRE ISLAND FEATURING GRANITE THRU-OUT AND WALK IN KITCHEN PANTRY WITH CABINTRY AND COUNTERTOPS. A BEAUTIFUL DINING AREA OVERLOOKING REAR YARD. OPEN CONCEPT FAMILY ROOM WITH WAINSCOT MODERN STYLE FIREPLACE. 4 UPPER LEVEL BEDROOMS. MAIN FLOOR BEDROOM OR FLEX ROOM TO BE AN OFFICE OR EXTRA REC ROOM . STUNNING MASTER SUITE WITH TRAY CEILING, ENSUITE BATH WITH HIS & HER SINKS WITH CUSTOM GLASS SURROUND SHOWER WITH FREESTANDING GORGEOUS TUB. QUICK POSSESSION IS AVAILABLE! SIGNATURE HOMES EXCEEDING YOUR EXPECTATION IN EVERY WAY! . TRINITY WOODS LOTS AVAILABLE LOTS 12-14 OKE, LOTS 16-21 MAYFAIR SOUTH . CALL TO INQUIRE ! FLOOR PLAN / LIST OF LOTS AVAILABLE AND MAP OF LOTS AVAILABLE UNDER DOCUMENTS OR REQUEST TO L/S . (id:50886)
Manor Windsor Realty Ltd.
5217 Rafael Street
Tecumseh, Ontario
Welcome to HD Development Group’s newest offering in ""Oldcastle Heights"" in beautiful Tecumseh, Ontario! This move in ready detached Trinity model Raised Ranch w/Bonus home showcases a contemporary design on a 50 x 115 lot with a sleek exterior consisting of contemporary windows, full brick with stone, and metal accents. Offering over 3100 sf of luxurious living space, consisting of 7 bedrooms with 4 full baths (including 2 ensuites), this home is perfect for any sized family. The lower level is thoughtfully designed consisting of 3 bedrooms, full kitchen, 4 pc bath and a grade entrance. With so many premium upgrades included as a standard, this is a fantastic opportunity to build your dream home near retail stores, parks, trails, schools, and the upcoming Mega Hospital. Now for a limited time, driveway and sodding included in the price. Call today for more details and to start your building journey! (id:50886)
Jump Realty Inc.
3654 Sutton Avenue
Windsor, Ontario
BRAND NEW MODEL HOME WITH IMMEDIATE POSSESSION BY J. RAUTI CUSTOM HOMES in ""The Orchards"" of South Windsor, this elegant 2-Storey on one of the only few cul-de-sac lots offers the perfect blend of luxury and comfort. Boasting 4 large bedrooms and 4 full bathrooms, including 2 ensuites upstairs, this home is designed for those who appreciate space and style. The designer kitchen, complete with high-end finishes, is a chefs dream, with a soaring 18ft open-to-below foyer and family room, and a covered backyard patio. The convenience of a 2-car garage and the home's proximity to Devonshire Mall adds to its appeal, making it a highly desirable property in a sought-after location with a 59ft frontage. J Rauti Custom Homes finish with the most high-end details, and will only build homes in the best and most convenient locations, tailoring your dream home to the precise preferences and lifestyle needs in this great neighborhood. (id:50886)
Remo Valente Real Estate (1990) Limited
72 Graf Street
Harrow, Ontario
BUILDER SPECIAL!! For a limited time, 1/2 priced basements!! TO BE BUILT! Experience county living at its finest in Greenleaf Trails in Harrow! Introducing The Dalton by BK Cornerstone – a beautifully designed raised ranch offering over 1,400 sq ft of open-concept living! This home features a custom L-shaped kitchen with a large island with quartz counters, which is perfect for families who love to cook and gather. The main floor includes 3 beds and 2 baths, incl. a private primary suite complete with ensuite. Enjoy cathedral ceilings in the main living area, 8' ceilings in the bedrooms, and large windows throughout, offering tons of natural light! Designed with a classic ranch-style exterior and smart interior layout, The Dalton is built with Energy Star certification for outstanding efficiency and comfort. HST included with rebate to the seller. A GST rebate may be available for qualified first-time home buyers. Backed by a 7-year Tarion warranty, this home delivers the quality and peace of mind you expect from BK Cornerstone. Open houses are held every Sunday from 1–3 at 64 Jewel. Photos are from a previously built model and may reflect upgrades. (id:50886)
Realty One Group Iconic Brokerage
88 Graf Street
Harrow, Ontario
BUILDER SPECIAL!! For a limited time, 1/2 priced basements!! TO BE BUILT: Experience county living at its finest in Greenleaf Trails, located in Harrow, ON. The 'Tiverton' is a thoughtfully designed, ranch-style home that will impress you with its classic curb appeal. The main floor features a large foyer, beautiful open concept family room w/lots of natural light, as well as a gourmet kitchen with custom cabinetry, oversized island, and quartz countertops. This home boasts 3 large main floor bedrooms, including a private primary suite w/w-in closet & ensuite bath, and convenient main floor laundry. Featuring all the hallmarks of a BK Cornerstone home, from top quality finishes to Energy Star certification. HST included with rebate to seller. A new GST rebate may be available for qualified first-time home buyers. Stop by our open house located at 64 Jewel every Sunday from 1–3 PM, or call to book an appt to discover the difference in a BK Cornerstone home. Offer & all applicable paperwork completed by the listing agent for your convenience. Photos are of a previously built home and may reflect some upgrades. (id:50886)
Realty One Group Iconic Brokerage
18 Mulberry Court
Amherstburg, Ontario
WINTER SALE - LIMITED TIME ONLY! Welcome to Mulberry Court, a small, quiet, private development on its own with no through traffic, conveniently located for all that Amherstburg has to offer. 1320 sq. ft. Stone and stucco Ranch, freehold townhome. Quality construction by Sunset Luxury Homes Inc. Features include, Engineered hardwood throughout, tile in wet areas, 9'ceilings with step up boxes, granite or quartz countertops, generous allowances, gas FP, large covered rear porch, concrete drive, HRV, glass shower Ensuite, walk-in, finished double garage, full basement, and much more. Contact LBO for all the additional info, other lots available, other sizes and plans, more options etc. (id:50886)
Bob Pedler Real Estate Limited
8020 Meo Boulevard
Lasalle, Ontario
FULLY FINISHED TOWNHOME IN PRIME LASALLE LOCATION. SUMMER INCENTIVE PROMOTION OF 1/2 OFF FINISHED BASEMENT HAS BEEN APPLIED. 2+1 BDRM, 3 BTH, MANY FINE FINISHES & DETAILS, INCLUDING HRWD & CERAMIC FLRS THRU-OUT, CUSTOM CABINETRY W/GRANITE/QUARTZ THRU-OUT, WALK-IN CLST, ENSUITE, LWR LVL FEAT. VINYL FLOORING, ADD'TL BDRM, BTH & FAMILY ROOM. PC CUSTOM HOMES PRESENTS SILVERLEAF ESTATES-NESTLED BTWN HURON CHURCH & DISPUTED, STEPS FROM HOLY CROSS SCHOOL, PARKS & WINDSOR CROSSINGS/OUTLET. DRIVEWAY/SOD/SPRINKLER/CONCRETE PATIO INCLUDED. 3 MINS TO 401 & 10 MINS TO USA BORDER. (id:50886)
Deerbrook Realty Inc.
389 Grace
Tecumseh, Ontario
FULL BRICK RANCH HOME FEATURING 3 BDRMS, 2 FULL BATHS, FULLY FINISHED BASEMENT W/GAS FIREPLACE, UPDATED KITCHEN (STAINLESS APPLIANCES INCLUDED) , SEP EATING AREA. COZY LIVING ROOM W/NATURAL FIREPLACE, 4 SEASON FLORIDA ROOM W/GAS FIREPLACE & PATIO DOOR TO FENCED BACKYARD, LAUNDRY ROOM SO PRETTY THAT YOU WON'T MIND DOING LAUNDRY, BEAUTIFUL HARDWOOD FLOORS THROUGHOUT, STORAGE GALORE, DETACHED GARAGE W/DRIVE THROUGH GARAGE DOOR & 200 AMP RV PLUG, COVERED BACK PATIO W/NEWER GAZEBO, LG FENCED BACK YARD, LOCATED ON A QUIET TREE LINED STREET IN TECUMSEH. DID WE MISS ANYTHING? COME SEE THIS BEAUTIFULLY MAINTAINED HOME WHERE PRIDE OF OWNERSHIP IS EVIDENT AS SOON AS YOU ENTER THE FRONT DOOR. (id:50886)
Manor Windsor Realty Ltd.

