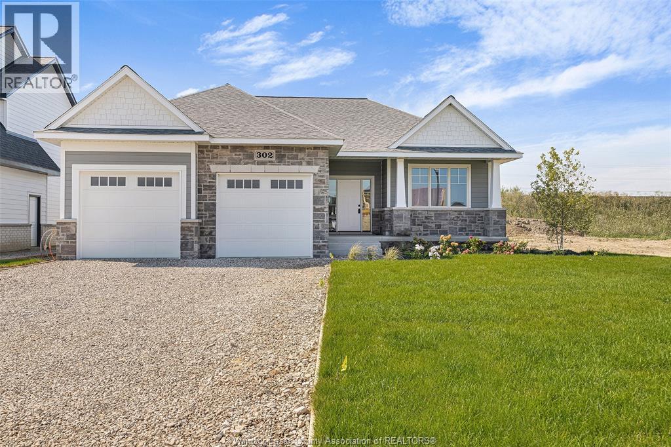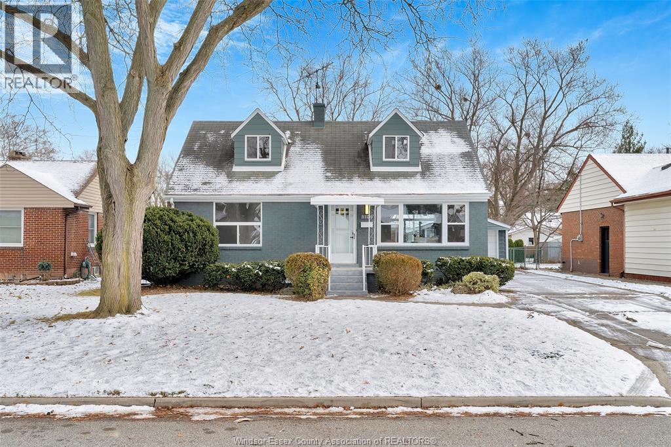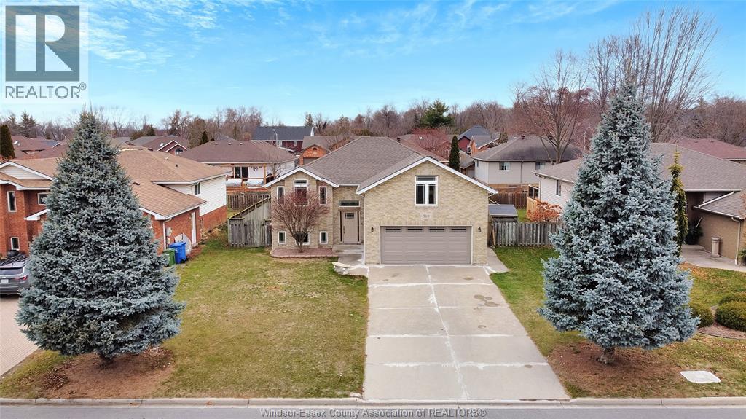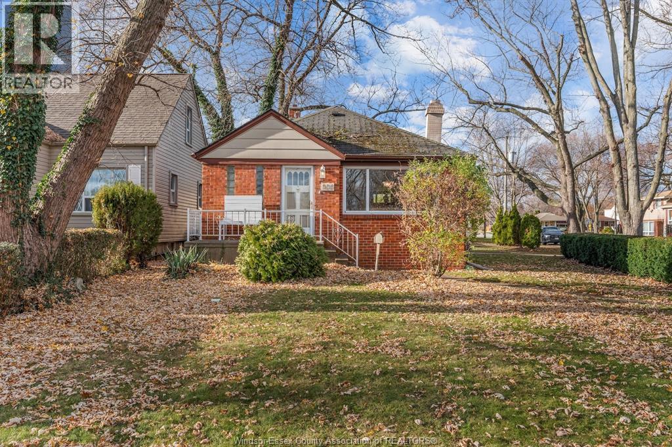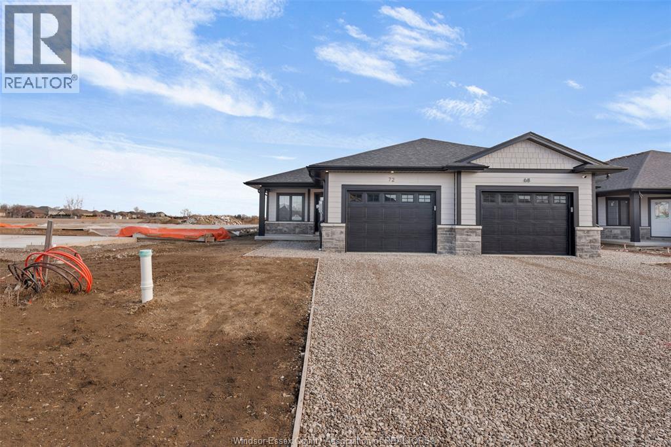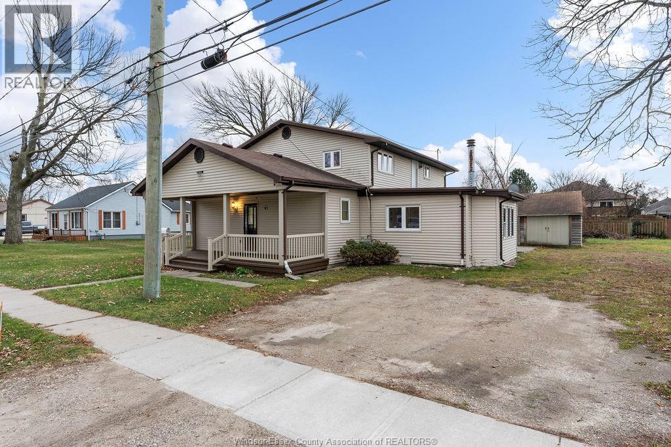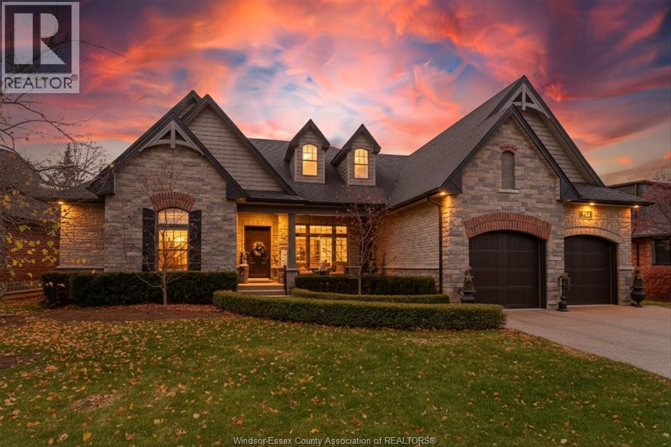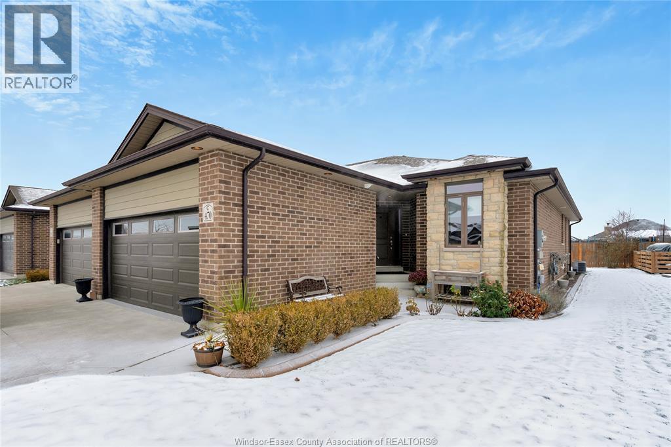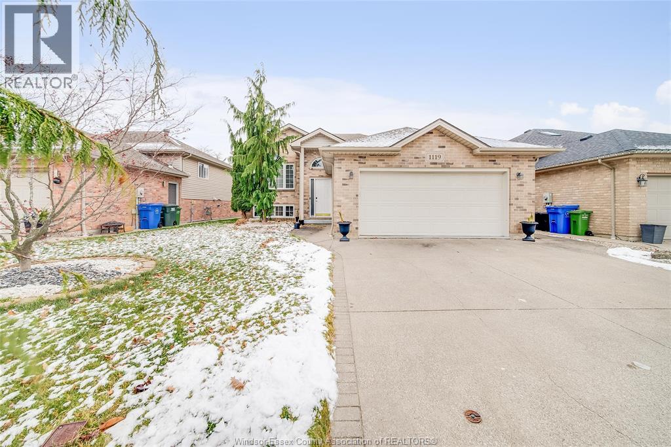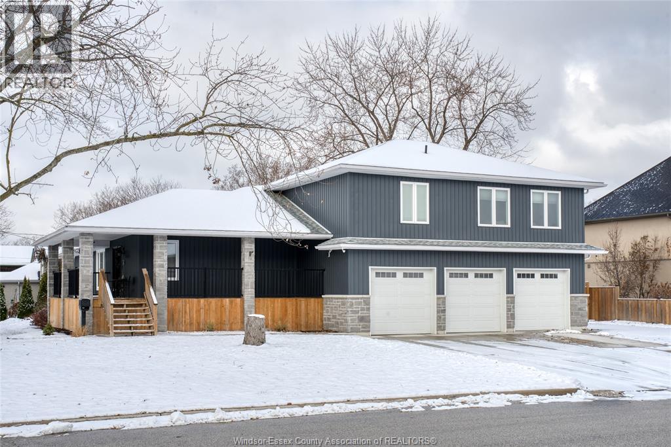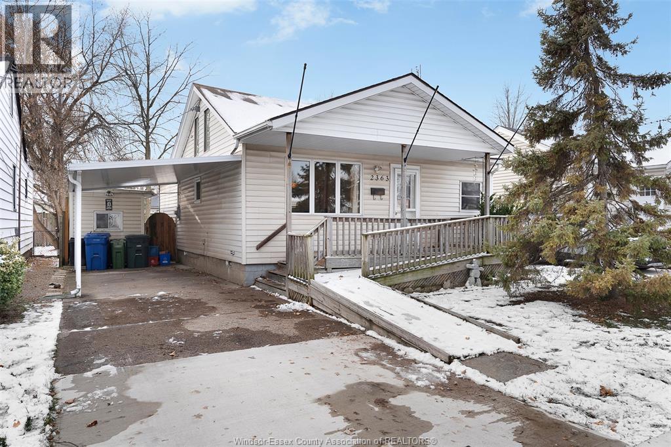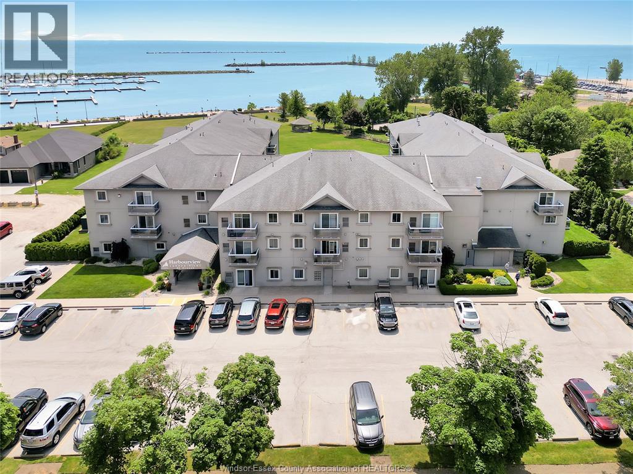45 Graf Street
Harrow, Ontario
BUILDER SPECIAL: For a limited time, 1/2 priced basements! TO BE BUILT: Experience county living in Greenleaf Trails, BK Cornerstone’s newest Harrow development. The “Tiverton” ranch impresses with classic curb appeal, open-concept family room with natural light, and a gourmet kitchen featuring custom cabinetry, oversized island & quartz counters. Includes 2 large bedrooms, a private primary suite with walk-in closet & ensuite, plus main-floor laundry. Built with top-quality finishes & Energy Star certification. HST included (rebate to seller); GST rebate may apply for eligible first-time buyers. Visit our open house Sundays 1–3pm at 64 Jewel or call to book an appointment. (id:50886)
Realty One Group Iconic Brokerage
3104 Academy
Windsor, Ontario
Welcome to 3104 Academy, a stunning residential property featuring a well-thought-out layout, ideal for families or those seeking additional living space. This home boasts 2 spacious bedrooms on the main floor,l master bedroom on 2nd floor, complemented by 2 bedrooms in the fully finished basement that has a separate entrance, providing privacy and convenience.2 Bedrooms on Main Floor: Generously sized with plenty of natural light, in law suite Basement with 2 Bedrooms: Perfect for guests, or extra living space, complete with its own entrance.Enjoy 1 full bathroom on the main floor plus an additional full bathroom in the basement. The main floor kitchen is designed for functionality with an island, while the second kitchen in the basement offers flexibility. Every corner of this house has been upgraded with modern finishes ,ensuring a fresh and stylish ambiance. (id:50886)
RE/MAX Preferred Realty Ltd. - 585
569 Sacred Heart
Lasalle, Ontario
This spacious and well-maintained 2000-built raised ranch boasts a versatile layout perfect for extended family, offering 6 bedrooms (4+2) and 3 full baths. The upper level features 4 bedrooms, including a master suite with an attached bath and walk-in closet, a decent-sized kitchen, and separate living and dining areas and separate laundry. The highlight is the fully independent lower-level suite, which has a private entry, a second full kitchen, two bedrooms, and a full bathroom, creating an ideal in-law unit. For more information, contact us. (id:50886)
RE/MAX Preferred Realty Ltd. - 585
905 St. Mary's
Windsor, Ontario
Welcome to 905 St. Mary’s, an exceptional corner-lot brick ranch in the highly sought-after East Riverside. Located just steps from Realtor Park, Farrow Riverside Miracle Park, David Suzuki Public School, and all major amenities. This charming home sits on an impressively large lot, offering incredible potential for future development. Perfect for first-time home buyers or families, the main floor features 2 bedrooms, 1 bathroom, a cozy natural-wood fireplace. Enjoy the bonus den addition, an ideal space for a relaxing lounge area. The partially finished basement includes a built-in bar, perfect for entertaining. The detached double car garage, ideal for a workshop, hobby space, or extra storage + two separate driveways providing plenty of parking. A fantastic chance to own in one of Windsor’s most desirable neighbourhoods. DON'T MISS YOUR CHANCE TO MAKE IT YOURS! (id:50886)
Kw Signature
77 Jewel Street
Harrow, Ontario
READY IN 90 DAYS: Discover modern living in the heart of wine country with this brand new semi-detached home by BK Cornerstone! Featuring an open-concept design, a stunning kitchen with quartz countertops, main floor laundry, and a generous sized living room. This 2-bedroom, 2-bath home offers both elegance and comfort. With the opportunity to choose your own finishes, this home is the perfect blend of style and functionality. Enjoy the tranquility of Harrow's vineyards and take advantage of a cement driveway and full sod, all included in the price. HST is included with rebate to the seller. A GST rebate may be available for qualified first-time home buyers. Visit our model home at 64 Jewel, open Sundays 1–3pm, or book a private tour today! Photos are of a previously built model and may reflect some upgrades. (id:50886)
Realty One Group Iconic Brokerage
232 Reaume Road
Lasalle, Ontario
Welcome to 232 Reaume, a beautifully updated LaSalle home offering the perfect blend of charm, function, and future potential. This renovated 4-bedroom property features 1 full bath and 2 convenient half baths, making it an ideal fit for families, professionals, or anyone craving extra space. Sitting on a rare double lot, this property offers exciting development potential, including the possibility of severing the lot (buyer to verify with the Town of LaSalle). Whether you dream of expansion, investing, or simply enjoying an oversized yard, the opportunities are endless. (id:50886)
Kw Signature
261 Coronado Drive
Tecumseh, Ontario
Nestled in the highly sought-after Town of Tecumseh, known for its waterfront trails, top-tier schools, vibrant dining, and premier golf, this exceptional residence showcases the signature craftsmanship of Timberland Homes—an award-winning custom builder celebrated for timeless design and flawless execution. From the moment you enter, the illuminated foyer with architectural accents sets an elegant tone. The great room features a striking floor-to-ceiling stone fireplace, custom entertainment cabinetry, coffered ceilings, and rich maple hardwood throughout. The chef’s kitchen impresses with Cremasco custom cabinetry, Europa quartz counters, premium LG appliances, a 36” Dacor commercial gas range, imported copper sink, and hidden walk-in pantry. The private primary suite offers a spa-inspired ensuite with heated porcelain floors, crystal-lit barrel ceiling, and custom walk-in closet. Outdoors, enjoy a covered patio with Napoleon fireplace, built-in BBQ, cascading waterfall pond, backup gas generator, and professionally designed porches—creating a refined private retreat. Oversized exposed aggregate stone driveway flows to a three car tandem garage. (id:50886)
Kw Signature
470 Old Colony Trail
Amherstburg, Ontario
Beautiful 2 bedroom, 2 bathroom townhome in a highly sought-after neighbourhood near Pointe West Golf Course. This well-designed layout features a bright kitchen with granite countertops, main floor laundry and a cozy living room with a fireplace. The spacious primary suite offers comfort with a luxurious ensuite and a walk-in closet, while the rear covered patio provides a perfect spot to relax outdoors. Enjoy approximately 1,500 sq ft of one-floor living, a full unfinished basement ready for your personal touch and a 2-car garage with durable epoxy flooring. A fantastic home in a great community. (id:50886)
RE/MAX Preferred Realty Ltd. - 586
1119 Monarch Meadows Drive
Lakeshore, Ontario
Welcome to 1119 Monarch Meadows Dr — a beautifully maintained raised ranch on a generous 49’ × 131’ lot in the family-friendly community of Monarch Meadows/Heritage Garden. The home offers 5 bedrooms and 2 full baths, with two roomy bedrooms on the main floor and three bedrooms below — perfect for growing families or guests. Inside, enjoy a generous, bright kitchen with stainless-steel KitchenAid appliances, granite-topped island, and space for an oversized dining table. From here, step out to an all-season sunroom or head downstairs to a large family room with a cozy gas fireplace and French doors leading to a versatile home office or fifth bedroom. The lower level also features laundry with direct garage access — practicality meets comfort. Professionally landscaped and set near parks, trails, and schools, this home invites you to picture your next chapter here. (id:50886)
RE/MAX Care Realty
607 Reaume Road
Lasalle, Ontario
The LaSalle Dream: Space, Style, and Proximity to the Water! This is the one you’ve been waiting for! Situated in a prime LaSalle location, this sprawling 5-bedroom, 3-bathroom residence is perfectly designed for the extended family. With a huge 1100 sq. ft. expansion completed in 2021, this home offers the feel of new construction combined with an unbeatable established location. Purpose-built for multi-generational living, the home features two separate ensuites and a sprawling floor plan. Plus, the lower level offers a rough-in for a 4th bathroom, making it simple to create an independent living area or custom recreational space. Entertain effortlessly in the newer kitchen, featuring rich cabinetry and sparkling Quartz/Granite countertops. Indulge in your massive 20 x 29 Primary Suite—a true getaway complete with an extra-large walk-in closet and a stunning glass and tile shower. Step outside to enjoy the fenced yard and relax in the hot tub. Keep all your vehicles and toys secure in the 3-car garage. Best of all, you're only minutes from the LaSalle Waterfront trails and community amenities! This property is ready to accommodate your family's future. Schedule your private viewing today! (id:50886)
Deerbrook Realty Inc.
2363 Wellesley Avenue
Windsor, Ontario
Welcome home to this charming 3 bedroom, 1 bathroom ranch thoughtfully designed for comfort and accessibility, featuring a wheelchair-accessible ramp and welcoming covered front porch. Enjoy an inviting layout with a bright three season sunroom; perfect for relaxing any time of day. The home offers a fenced yard, cement driveway, covered carport, and durable storage shed. Ideal for families, downsizers, or first time homebuyers. This move-in ready property is steps away from Memorial Park and minutes from the Windsor assembly plant, shopping and major Commuter routes. Don't miss this wonderful opportunity! (id:50886)
Buckingham Realty (Windsor) Ltd.
44 Robson Road Unit# 216
Leamington, Ontario
Completely turn-key and full of potential — a fully furnished, newly renovated waterfront condo on the shore of Lake Erie in Leamington. This unit includes unused, brand new appliances, all furniture, electronics, towels, bedding, dishes, and cutlery — truly everything you need to move in or start earning income immediately. Whether you’re looking for a low-maintenance personal retreat or a ready-to-go investment property, this unit fits the bill. Featuring brand new flooring, brand new countertops, brand new kitchen, fresh paint, and a bright, modern feel throughout. Located steps from the marina and just minutes to shops, restaurants, parks, golf & all amenities, this is easy, stylish waterfront living. (id:50886)
RE/MAX Preferred Realty Ltd. - 588

