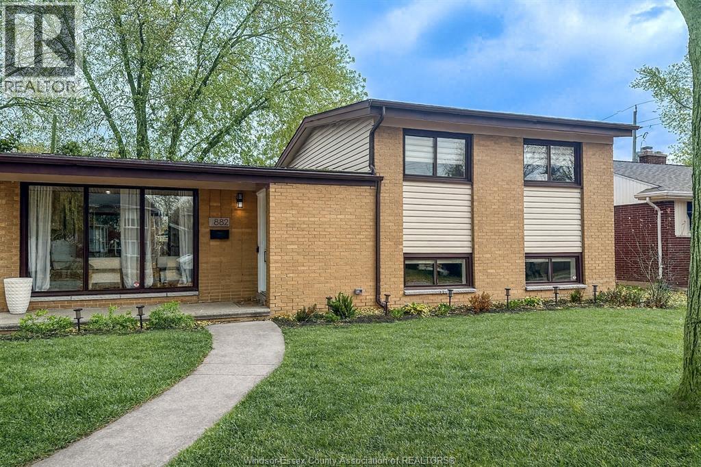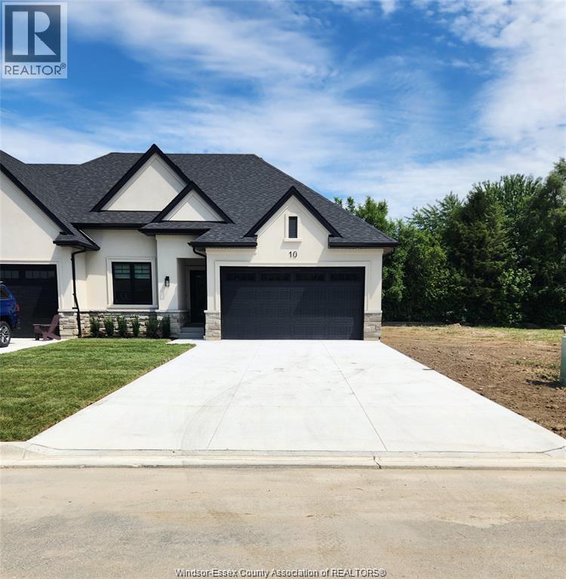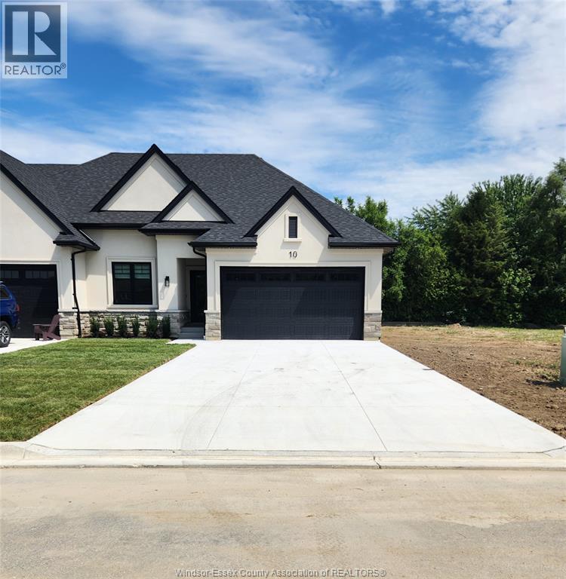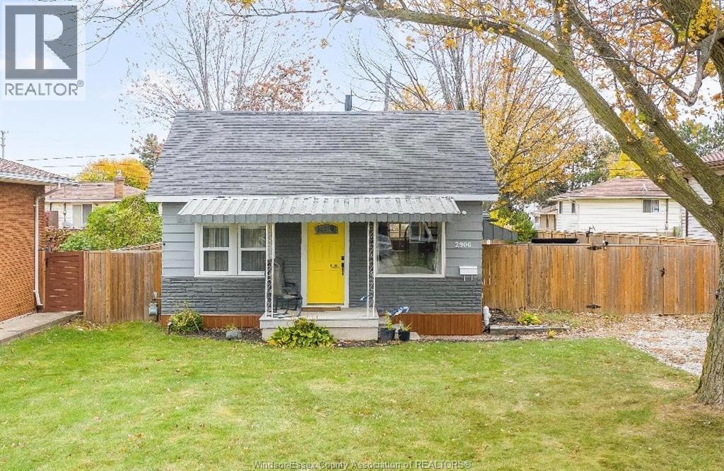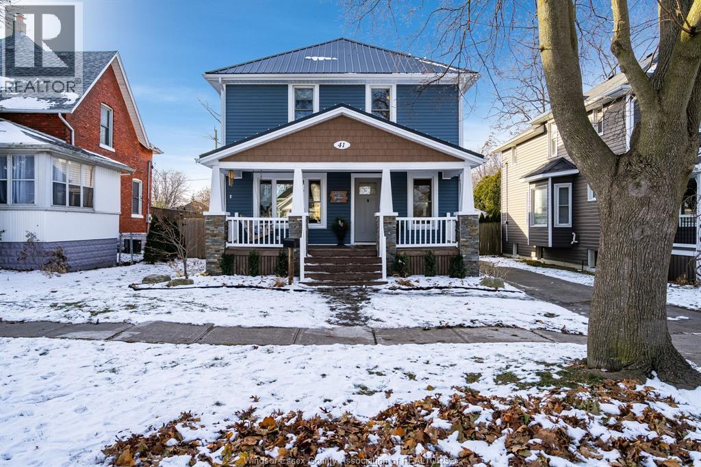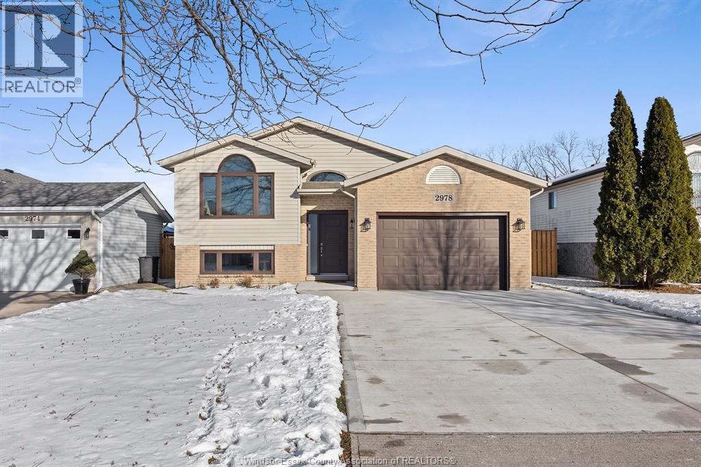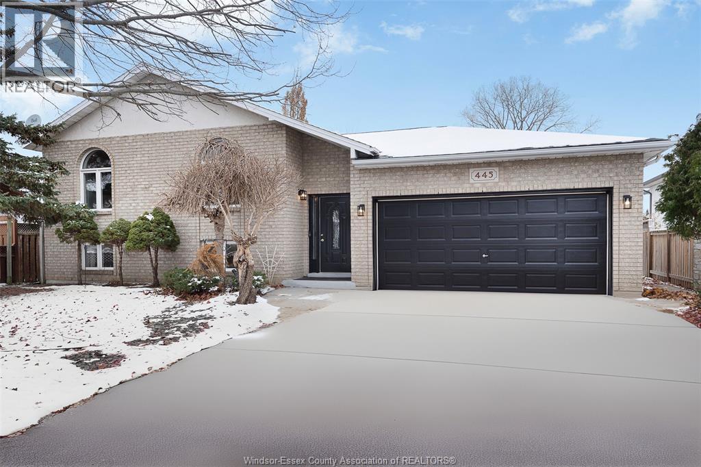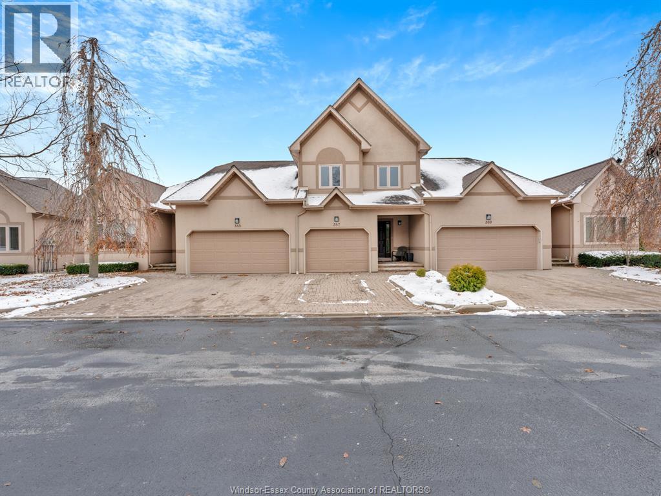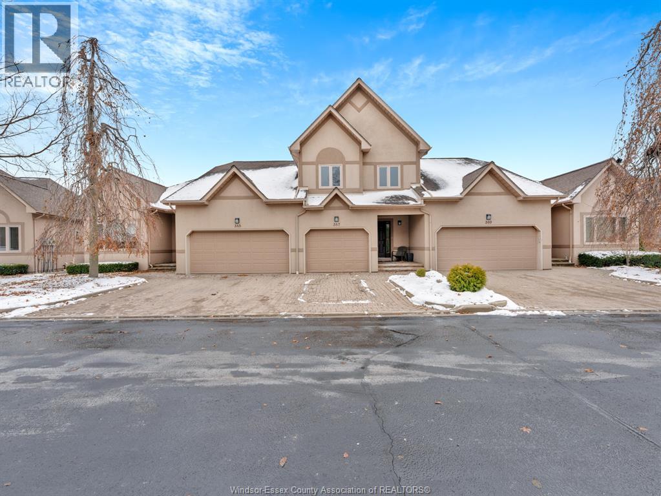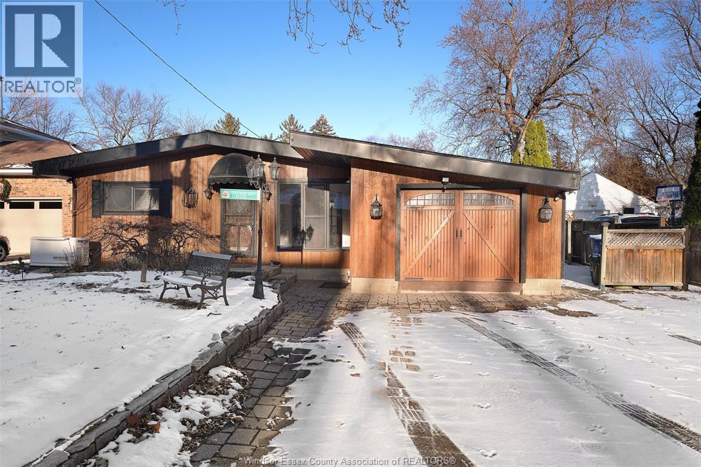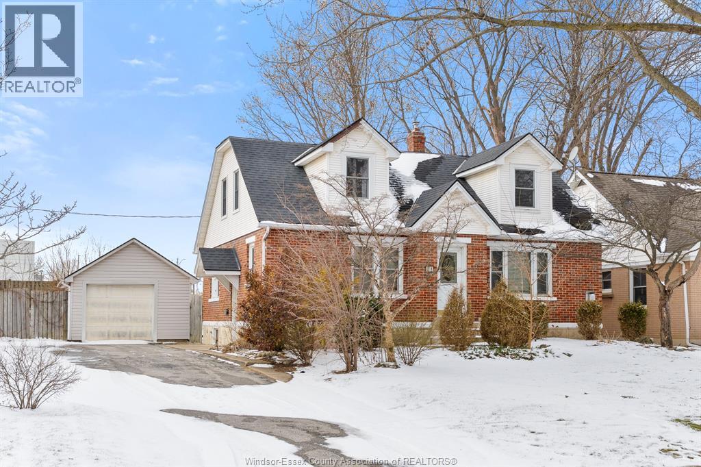882 Westchester
Windsor, Ontario
STUNNING 3 LEVEL ALL BRICK SIDE SPLIT IN HIGHLY SOUGHT-AFTER RIVERSIDE LOCATION! THIS MODERN GEM FEATURES 3 BEDROOMS, 2 BATHROOMS, AND AN OPEN-CONCEPT LIVING AREA WITH BEAUTIFUL FIREPLACES AND CONCRETE ACCENTS THROUGHOUT. COMPLETELY RENOVATED TOP TO BOTTOM INCLUDING KITCHEN (2019/20), REFINISHED WOOD FLOORS (2019/20), UPDATED UPSTAIRS BATH (2019/20), AND FULL BASEMENT RENO WITH NEW FLOORING, BATHROOM, AND LAUNDRY (2025). ADDITIONAL UPDATES INCLUDE HEAT PUMP, AIR CONDITIONER, AND HOT WATER TANK (2025), ROOF (2014), FRONT AND SLIDING DOORS (2021), BACKFLOW VALVE (2021 – NO HISTORY OF FLOODING), AND 200 AMP ELECTRICAL PANEL (2021). THE FENCED BACKYARD OFFERS MATURE TREES, A LARGE PATIO AREA FOR ENTERTAINING, AND AN OVERSIZED SHED. LOCATED CLOSE TO TOP SCHOOLS, PARKS, TRAILS, AND SHOPPING — THIS HOME IS MOVE-IN READY AND FULL OF STYLE! (id:50886)
Royal LePage Binder Real Estate
82 Mulberry Court
Amherstburg, Ontario
Welcome to Mulberry Court, a small, quiet, private development on its own with no through traffic, conveniently located to all that Amherstburg has to offer. 1550 sq. ft. Stone and stucco Ranch, freehold townhome. Quality construction by SLH Builders. Features include, Engineered hardwood throughout, tile in wet areas, 9'ceilings with step up boxes, granite or quartz countertops, generous allowances, gas FP, large covered rear porch, concrete drive, HRV, glass shower Ensuite, walk-in, finished double garage, full basement, and much more. Contact LBO for all the additional info, other lots available, other sizes and plans, more options etc. WINTER SALE - LIMITED TIME ONLY! (id:50886)
Bob Pedler Real Estate Limited
55 Mulberry Court
Amherstburg, Ontario
WINTER SALE - LIMITED TIME ONLY! Welcome to Mulberry Court, a small, quiet private development, no through traffic, conveniently located for all that Amherstburg has to offer. 1315 sq.ft. Stone and stucco Ranch, freehold townhome. Quality construction by Sunset Luxury Homes Inc. Features include engineered hardwood throughout, tile in wet areas, 9' ceilings with step up boxes, granite or quartz countertops, generous allowances, gas FP, Pot Lights, large covered rear porch, concrete drive, HRV, glass shower Ensuite, walk-in, finished double garage. Contact LBO for all the additional info, other lots available, other sizes and plans, more options etc. On a premium included cul-de-sac lot. (id:50886)
Bob Pedler Real Estate Limited
50 Mulberry Court
Amherstburg, Ontario
Welcome to Mulberry Court, a small, quiet, private development on its own with no through traffic, conveniently located for all that Amherstburg has to offer. 1315 sq. ft. Stone and stucco Raised Ranch, freehold townhome. Quality construction by Sunset Luxury Homes Inc. Features include, Engineered hardwood, tile in wet areas, 9'ceilings with step up boxes, granite or quartz countertops, generous allowances, gas FP, large covered rear porch, concrete drive, HRV, glass shower ensuite, walk-in, finished double garage, full basement, and much more. Contact LBO for all the additional info, other lots available, other sizes and plans, more options etc. WINTER SALE - LIMITED TIME ONLY! (id:50886)
Bob Pedler Real Estate Limited
2906 Lloyd George Boulevard
Windsor, Ontario
Cute as a button! This charming home offers convenient main floor living with 2 bedrooms, a full bath & main floor laundry—perfect for first-time buyers, downsizers, or anyone seeking a cozy retreat. The upper level provides a spacious bonus area, currently used as an additional bedroom & small office, offering flexibility to suit your needs. Situated on a generous lot, the property presents endless possibilities—whether you dream of expanding, adding a garage, or creating your own backyard oasis. a wonderful blend of comfort, charm, & potential (id:50886)
RE/MAX Care Realty
41 Fox Street
Leamington, Ontario
Welcome to this charming 2-storey home that blends historic character with thoughtful modern updates. The 2nd floor offers 3 bedrooms, while the basement - also accessible through a separate side entrance - features 2 additional bedrooms, perfect for extended family or guests. Enjoy 2 full bathrooms (one with heated floors) and an updated kitchen that ties the main level together with style and function. Upgrades provide peace of mind for years to come: siding and stone (2018) with foam board insulation, a metal roof, blow-in insulation, basement spray-foam and waterproofing within the last 15 years, plus a brand-new furnace installed in 2025. Step outside to a large, fully fenced backyard - your own oasis complete with an outdoor kitchen under a pergola, a stone paver patio with firepit and perennial gardens. Rose of Sharon bushes line the south side, offering vibrant colour and natural privacy all summer long. The detached garage is the true showstopper: its back section has been transformed into a heated/cooled music studio with vaulted ceilings and TV hookups, ready to be enjoyed as a creative space, gym, office or retreat. This is a home filled with warmth, updated and truly wonderful neighbours the sellers are sad to leave. (id:50886)
Century 21 Local Home Team Realty Inc.
2978 Conservation Drive
Windsor, Ontario
Welcome to 2978 Conservation! This stunning 1,244 sq. ft. raised ranch has been fully renovated from top to bottom, showcasing exceptional craftsmanship and premium finishes throughout. The main level features an inviting open-concept layout filled with natural light and enhanced by luxury vinyl flooring. The stylish modern kitchen offers ample cabinetry, sleek white cupboards with gold accents, quartz countertops, and stainless steel appliances. You’ll also find three spacious bedrooms on the main floor along with a beautifully updated 5-piece bathroom. The fully finished lower level provides an expansive family room, a generous fourth bedroom or office, a 3-piece bathroom, and a well-appointed laundry room with plenty of storage space. Step outside to a private backyard with no rear neighbors, complete with a privacy fence, concrete patio, and a lovely sundeck—perfect for relaxing with your morning coffee. Additional features include an attached 1.5-car garage with inside entry and a double driveway offering ample parking. Contact us today for a full list of features and updates! (id:50886)
Royal LePage Binder Real Estate
445 Olcott Avenue
Lasalle, Ontario
Welcome to 445 Olcott Ave, The Move-In Ready Home You've Been Searching For. Let's be honest: finding a home that checks every box is tough. But this one comes pretty close. This beautifully maintained raised ranch in one of La Salle's quietest pockets has been lovingly cared for by its original owner—and it's ready for you to make it yours. The main level is bright, open, and functional. The updated eat-in kitchen features sage green cabinetry complemented by grey quartz countertops, mosaic tile backsplash, stainless appliances including a gas range, and plenty of storage. It flows into a sun-drenched dining area where gorgeous arched windows flood the space with natural light. Whether it's Saturday morning pancakes or hosting friends for dinner, this layout is just right. The primary suite upstairs features an updated Jack and Jill ensuite you need to see in person. Marble-look tile, a spacious glass-enclosed shower, and a sleek contemporary vanity—the kind of bathroom that makes you look forward to Monday mornings. Two additional bedrooms and a main bathroom round out the upper level. The lower level is where this home really delivers value. The fully finished walkout basement gives you two large recreation rooms (think kids' playroom, home gym, movie nights) plus a fourth bedroom, finished off with an additional full bath featuring a brand-new vanity. Need a home office? Guest suite? In-law setup? Kids' hangout space? This basement handles it all. Outside, you've got a private, fully fenced backyard with mature trees providing shade and character. The double attached garage allows for two vehicles or additional storage. The location is A+. You're close to schools, parks, shopping—all the good stuff that makes La Salle a great place to raise a family. This home has been thoughtfully updated and meticulously maintained. Unpack, settle in, and start living from day one. (id:50886)
Jump Realty Inc.
389 Tuscany Unit# 4
Tecumseh, Ontario
Luxury maintenance free living in quiet St. Clair Beach. Close to all amenities, shopping, banking, medical, library, walking trails & beautiful Lakewood Park. Richmond Model (1350') enjoyed & pampered by this original owner! Gleaming hardwoods, vaulted ceilings, upgrades galore, including stunning ensuite! Huge deck & more. (id:50886)
Manor Windsor Realty Ltd.
389 Tuscany Unit# 4
Tecumseh, Ontario
Luxury maintenance free living in quiet St. Clair Beach. Close to all amenities, shopping, banking, medical, library, walking trails & beautiful Lakewood Park. Richmond Model (1350') enjoyed & pampered by this original owner! Gleaming hardwoods, vaulted ceilings, upgrades galore, including stunning ensuite! Huge deck & more. (id:50886)
Manor Windsor Realty Ltd.
270 Burdick Crescent
Tecumseh, Ontario
Located in one of Tecumseh’s most desired neighbourhoods, 270 Burdick offers the perfect place to begin creating lasting family memories. As you step inside, you’re welcomed by a bright and spacious living and dining area, filled with natural light. Down the hallway are three comfortable bedrooms and a 3-piece bathroom. The kitchen offers plenty of cabinetry and leads into the family room, complete with a cozy wood-burning fireplace and access to the second full bathroom. Just beyond this space is a versatile fourth bedroom and a heated workshop, ideal for hobbies or storage. The sunroom extends off the kitchen, providing a bright, relaxing space leading to your private fenced yard, featuring a large inground pool. This isn’t just a house; it’s a place to grow, and make memories for years to come. (id:50886)
Kw Signature
14 Noble Street
Leamington, Ontario
Fall in love w/the timeless charm of this well maintained Cape Cod-style home offering 3 spacious BRs & 2 full Baths! Brimming w/character & natural light from oversized windows, this home blends classic appeal w/modern comfort in a layout that is highly livable. You will love the layout in the heart of the home, with the smartly designed Kitchen, generously sized Dining Rm, along with the spacious Living Rm with gas fireplace. The bonus Family Rm boasts patio doors to the fenced backyard and the main floor Bed Rm offers convenience & flexibility for guests, a home office, or one-floor living. Both Baths have their own unique appeal, with one boasting a sleek, modern shower, the other w/a vintage-inspired clawfoot tub for the ultimate relaxing soak. Generously sized rooms throughout give everyone space to spread out, while the newer deck & fully fenced yard offer ideal outdoor living. Whether it’s playtime, gardening, or entertaining under the stars, the backyard is ready for it all. Need storage? A dry basement gives you loads of room to tuck things away. The 1.5 car garage w/power is perfect for your vehicle, workshop, or hobby space. Turnkey & move-in ready w/quick possession available — just unpack & enjoy! Located close to the hospital, schools, shopping & more, this home has the perfect balance of peaceful living & everyday convenience. Homes w/this much character, space & style don’t last — book your tour today & see why this one stands out! (id:50886)
RE/MAX Capital Diamond Realty

