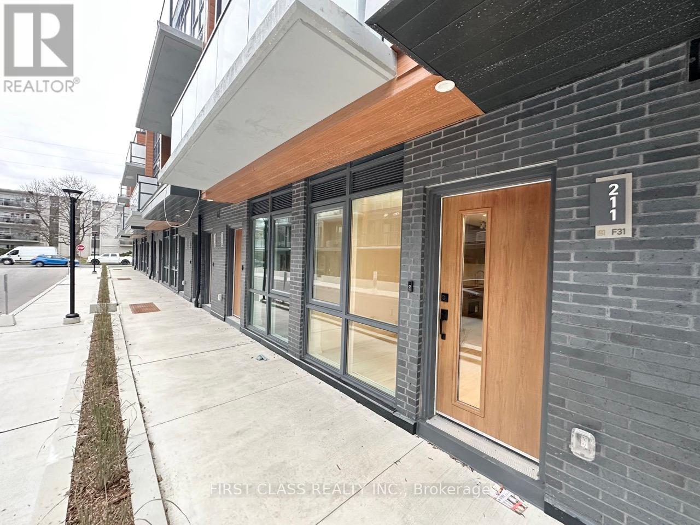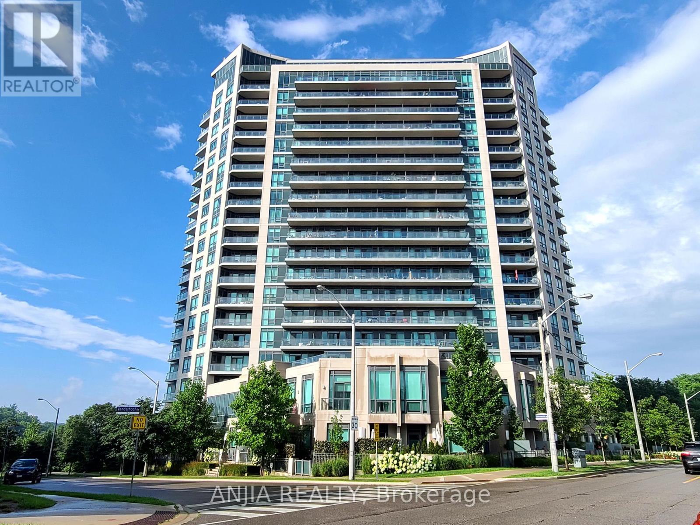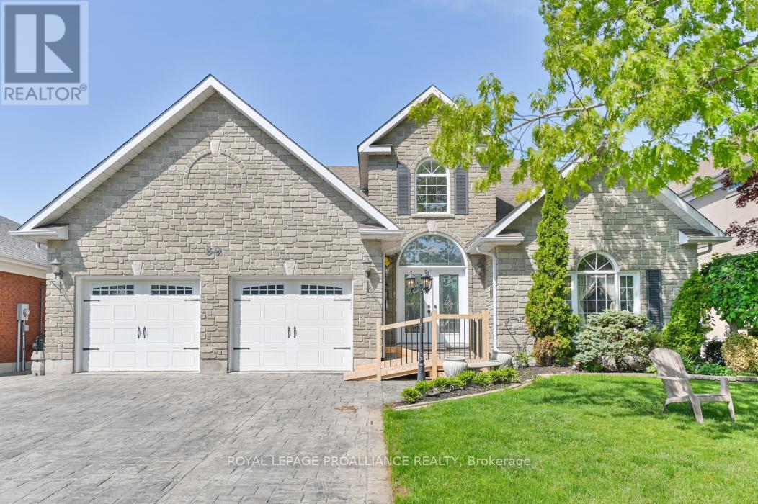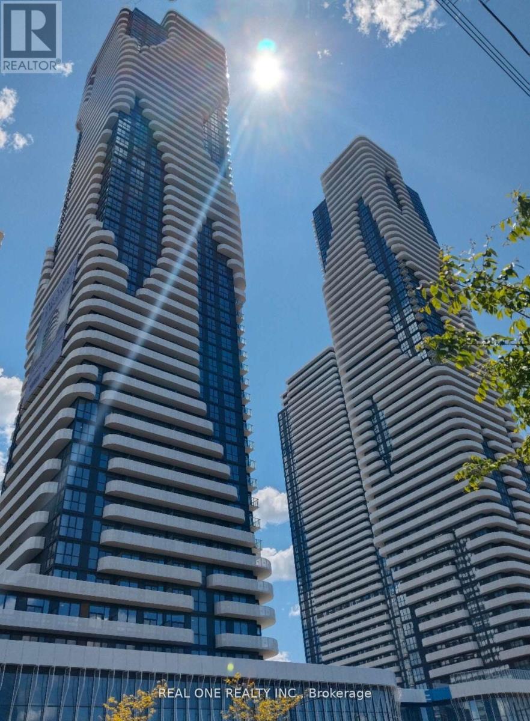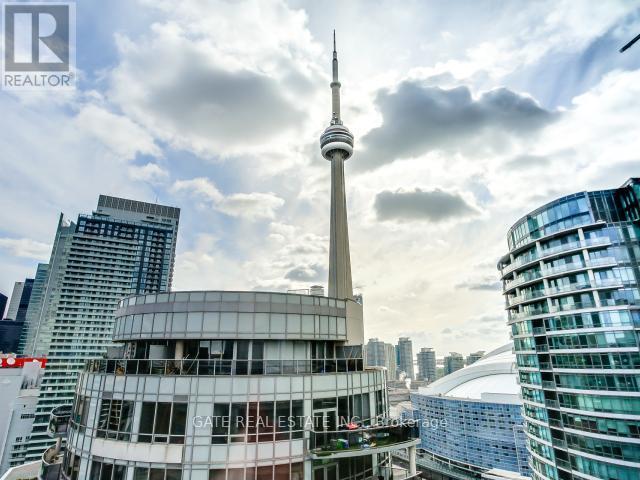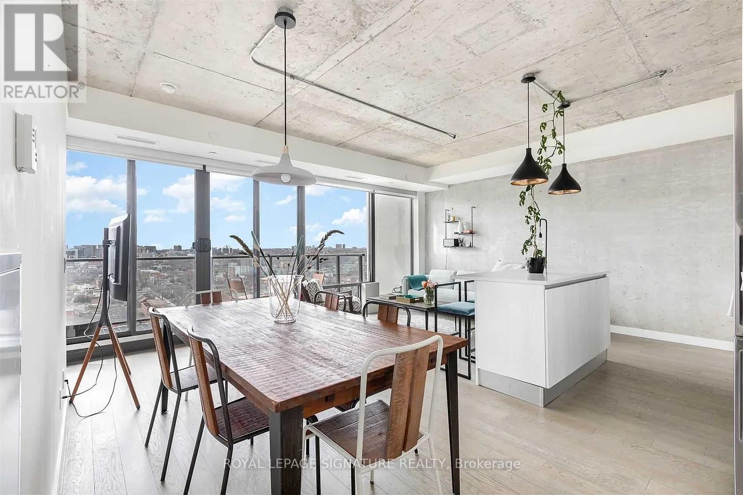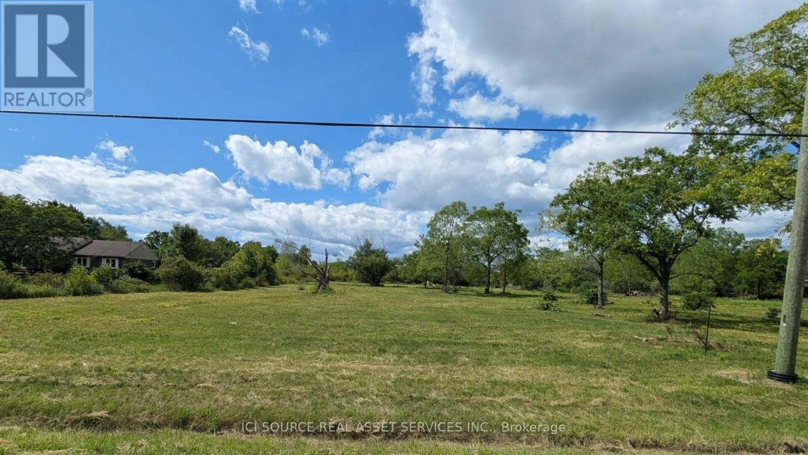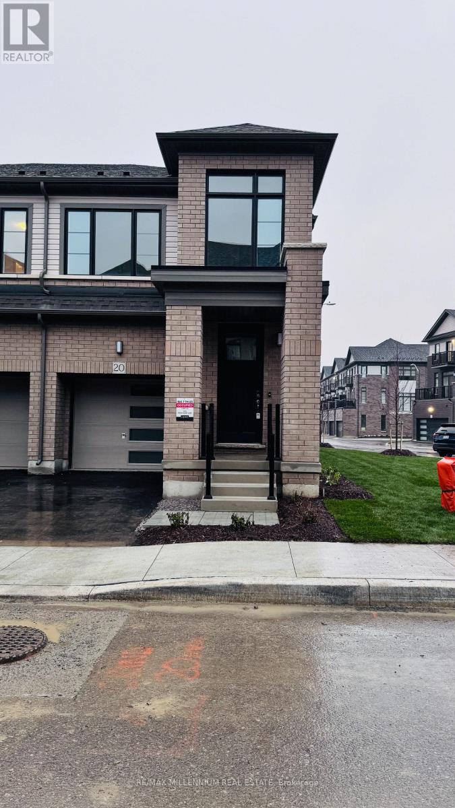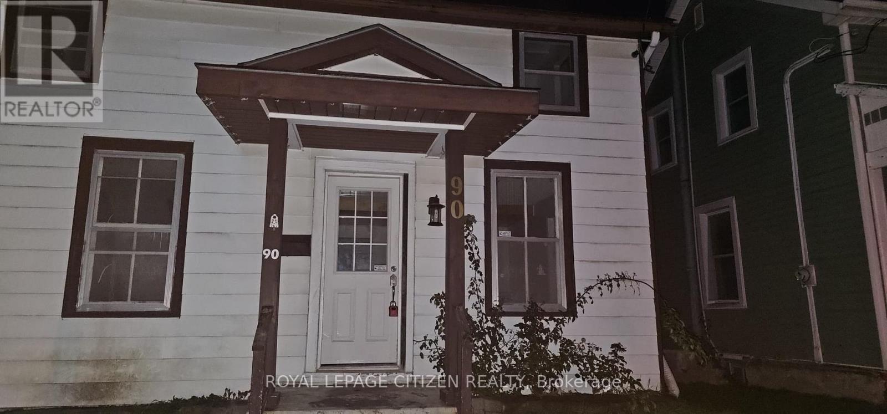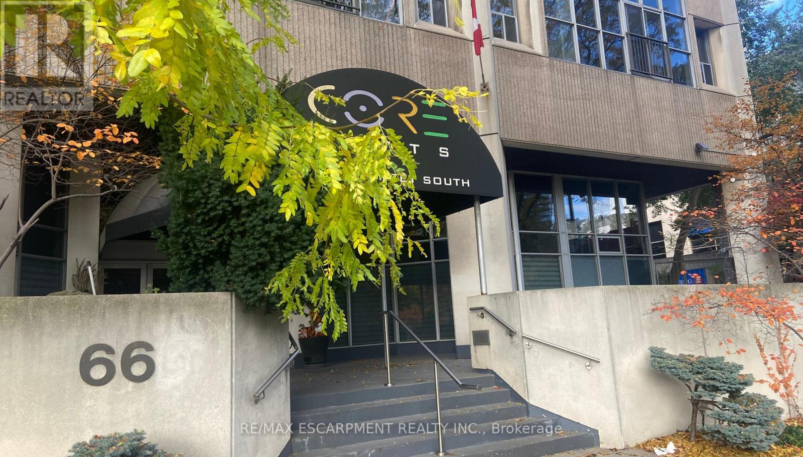211 - 65 Curlew Drive
Toronto, Ontario
Brand-new, never-lived-in two-story townhouse! 2 bedroom 2 bath, kitchen and living room on main floor, bedrooms on 2nd floor with balcony. New appliances with dishwasher and ensuite laundry. Great family friendly neighbourhood, walking distance to TTC. Building amenities include Media Room, Party Room, Gym, Rooftop Deck and Visitor Parking. BBQs allowed. Underground parking and locker are included. (id:50886)
First Class Realty Inc.
1214 - 160 Vanderhoof Avenue
Toronto, Ontario
Luxurious Aspen Ridge condo, desirable corner unit with breathtaking view from north to south. 859Sf + 75Sf balcony. Good split bedroom layout, functional centre island and granite countertop, modern open concept kitchen. Sun-filled unit with large windows, stainless steels appliances. Laminate floors thru-out, spacious living room overlooking green hillside. Convenient location, only steps to TTC and Crosstown LRT Station. Shopping centers, parks, ravines, restaurants all within walking distance. High ranking schools in the area. Great security and amenities in building, indoor pool, BBQ courtyard, theater, gym, guest suites, party room, billiard room, 24Hr concierge security, underground visitor parkings. (id:50886)
Anjia Realty
2339 Millstone Drive
Oakville, Ontario
Exceptional Luxury Home for Lease!Spectacular 5+2 bedroom executive residence in prestigious Westmount, offering over 5,000 sq.ft. of upscale living space including a fully finished walk-up basement! The open-concept main level is perfect for entertaining, featuring an elegant dining room, an oversized great room with a cozy gas fireplace, and a chef's dream kitchen with granite countertops, two large islands, high-end stainless steel appliances, and two walkouts to the patio.Beautifully finished from top to bottom, this home truly exceeds expectations. The fully finished walk-up basement includes two additional bedrooms, a spacious recreation area, and a private fitness room, offering both comfort and functionality for modern family living.Enjoy the stunning backyard oasis complete with a sparkling swimming pool, a stylish cabana equipped with a bar and washroom, and a professionally landscaped garden-perfect for relaxation and outdoor gatherings.Located in a highly sought-after neighborhood, this property is within the district of Ontario's Top French Immersion Elementary School and a Top-Rated High School, making it ideal for families seeking excellence in education. (id:50886)
Real One Realty Inc.
39 Grosvenor Drive
Belleville, Ontario
This remarkable home offers 3395 square feet of elegant living space, boasting 4 bedrooms and 4 bathrooms. The main level features exquisite hardwood flooring with decorative inlays. The grand entryway has a welcoming feel. The sunken family room, adorned with floor-to-ceiling windows, gas fireplace/built-ins and garden doors opening to an exterior patio providing a bright and inviting space. Two gas fireplaces add warmth and charm to both the family room and primary bedroom. The main level primary bedroom is a luxurious retreat, show casing a coffered ceiling, fireplace and a large en-suite bathroom and walk-in closet. there is a convenient main level laundry and 2 piece bathroom. Upstairs, three additional bedrooms with 1 bedroom featuring a 3 piece en-suite, walk-in closet, offering comfort and privacy for family or guests. The heart of the home is a massive, timeless white kitchen, perfect for culinary enthusiasts. Separate Dining room and living room offer additional space to entertain. Outside, the modern stamped concrete driveway and rear patio enhance the property's curb appeal and provide ample space of outdoor entertaining. This exceptional home seamlessly blends classic elegance with modern amenities creating an unparalleled living experience. (id:50886)
Royal LePage Proalliance Realty
3105 - 225 Commerce Street
Vaughan, Ontario
Welcome to Festival, a modern 1+1 bedroom suite in the heart of Vaughan's South VMC. This few month-old, south-facing unit on a higher floor offers a bright, open-concept layout with floor-to-ceiling windows and abundant natural light throughout the day. The functional den with door is perfect as a second bedroom, guest room, or private home office. Residents enjoy excellent building amenities including a fully equipped fitness centre, indoor pool, party/meeting rooms, and a landscaped outdoor lounge. Future on-site retail and dining will provide added everyday convenience.Prime location in the South Vaughan Metropolitan Centre, with easy access to subway, bus terminal, and major highways for seamless commuting across the GTA. Ideal for first-time buyers, end users, and investors in a fast-growing community. (id:50886)
Real One Realty Inc.
1406 - 352 Front Street W
Toronto, Ontario
**READY TO MOVE-IN**Toronto Downtown, Financial District. *Inquire for Short Term Rental* City Views, Open Balcony With Double Door, 2 Bedroom, 2 Washroom, Open Concept Kitchen With Stainless Steel Built In Appliances, Freshly Painted, Fully Furnished Unit In The Heart Of Downtown Toronto. Large Windows For Air & Sunlight. 24Hr Security W/Amazing Amenities. Walking Distance To CN Tower, Rogers Centre, Metro Toronto Convention Centre. Minutes To Gardiner Expwy, Lakeshore, Restaurants And Entertainment. (id:50886)
Gate Real Estate Inc.
1505 - 111 Bathurst Street
Toronto, Ontario
Fully Furnished & All-Inclusive (incl WiFi)! Every inch of this luxurious loft is thoughtfully interior designed with premium hand-picked pieces. Featuring an open concept sunset soaked floor plan stylishly loaded with Scandinavian-inspired soft-loft finishes: soaring 9ft ceilings, exposed concrete ceilings & feature walls, engineered hardwood & floor-to-ceiling windows lining the entire west wing. The lavish living room is set-up with entertainers in mind - a clever conversation pit with a three-seater sofa and armchair, a TV and walk-out to the west-facing terrace. Slide the terrace doors open and experience invigorating indoor-outdoor living! There is a seamless flow from the living to the dining space, which is fashionably framed by a modern light pendant and features a full-sized dining table seating 6. The European-style Chef's kitchen overlooks the living, dining and terrace with quartz counters, glossy tile back splash, full-sized, high-end stainless steel appliances (bonus gas stove!) & a quartz kitchen island with extra prep space seating 3. Retreat to the primary suite with a cloud-like bed atop a custom bed frame + built-in storage! Enjoy a double-door custom closet, floor-to-ceiling windows + a casement window (for extra fresh air) & a frosted glass sliding door. Unwind in the 4-piece spa-inspired bath with a 2-in-1 rainfall glass block shower + waterfall tile deep soaker tub, lush vanity with exquisite backsplash detail + under-sink storage, separate built-in storage tower & contemporary ceramic floors. The guest bedroom dextrously doubles as a home office with an office desk, chair & custom Murphy Bed: open it up for overnight guests or neatly fold it into the wall and the space seamlessly transforms to your very own yoga studio or home gym. Sprawl out on the oversized terrace & catch endless sunsets - cleverly covered so you can enjoy your outdoor oasis year-round. Complete with a gas line for BBQ-enthusiasts, love seat & bistro table with chairs (id:50886)
Royal LePage Signature Realty
Lot 1 Rathfon Road
Wainfleet, Ontario
2.3 Acre Lot - Wainfleet - Build Your Dream Home! Stunning 2.3-acre property less than 800ft from Lake Erie! Enjoy breathtaking sunsets andprivate living on this expansive 122' x 868' lot. A golfer's paradise, nestled next to the prestigious Port Colborne Golf & Country Club. Multiple permitted uses allow for endless possibilities create your dream estate! Hydro and gas available, simplifying your building plans. *For Additional Property Details Click The Brochure Icon Below* (id:50886)
Ici Source Real Asset Services Inc.
20 - 474 Provident Way
Hamilton, Ontario
Brand new, never-lived-in townhouse in the community of Mount Hope. Features 3 bedrooms and 2.5 baths. The open-concept main floor includes a spacious great room, dining area, and kitchen with a breakfast island. Hardwood and broadloom flooring throughout. Eat-in kitchen with stainless steel appliances. The principal bedroom offers a walk-in closet and a large ensuite. Laundry room conveniently located on the second floor. Close to major highways, Hamilton Airport, and local restaurants. Ready for occupancy with a functional and well-planned layout. (id:50886)
RE/MAX Millennium Real Estate
90 Mill Street W
Greater Napanee, Ontario
Thoughtfully renovated 1.5-storey home in a prime location! The main floor features a bright open-concept layout with brand-new tile flooring in the kitchen, powder room, and main-floor laundry. The updated kitchen offers a modern feel with ample cabinetry, large windows, and great flow for everyday living. Upstairs, you'll find a spacious primary bedroom with custom storage, a refreshed bathroom, and two additional bedrooms. Outside, enjoy backyard complete with a deck, perfect for entertaining or relaxing. Newly installed security surveillance camera. Ideally located just minutes from restaurants, the boardwalk, cafes, golf, parks, and schools. (id:50886)
Royal LePage Citizen Realty
715 - 66 Bay Street S
Hamilton, Ontario
Welcome to Core Lofts! Available NON --- This stylish 1-bedroom, 1-bathroom loft comes complete with parking and a locker. Featuring polished concrete floors, soaring exposed ceilings, granite counters, and expansive windows that flood the space with natural light. The generously sized bedroom offers direct access to the bathroom, which also opens to the main living area for added convenience. The unit is partially furnished with a bed and dining table with chairs -just move in and enjoy! You'll love the open, airy feel and beautiful views from this spacious unit. Core Lofts is a well-maintained building offering fantastic amenities, including a gym, party room, and a rooftop deck. Prime central location - walk to public transit, GO station, shops, and restaurants. ONLY Hydro extra --- other utilities included (internet extra). RSA. (id:50886)
RE/MAX Escarpment Realty Inc.
33 Twelfth Street
Toronto, Ontario
The Bases Are Loaded: Custom Luxury Design W/ High End Features & Finishes Throughout, Secluded Backyard Oasis W/ In-Ground Saltwater Pool & An Incredible Location South-Of-Morrison (SOMO) Backing Onto Rotary Peace Park W/ Baseball, Tennis & So Much More Right Across From The Lake! Jaw-Dropping & Exquisite Decor That Is Nothing Short Of Spectacular! Nearly 4,000 Total Sq Ft Of Contemporary Living Space W/ No Expense Spared: Jenn Air Pro Appliance Package, In-Floor Heating In Primary Ensuite & Integrated Speaker/Security System. 15-20 Mins To Downtown/Airport. Highly Sought-After Lakeside Neighbourhood. Life Is So Much Cooler By The Lake! Step Up To The Plate! This Modern Stunner Is A Grand-Slam! (id:50886)
Keller Williams Referred Urban Realty

