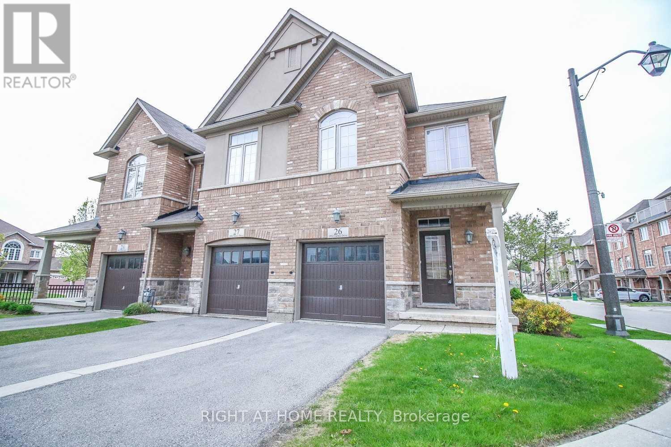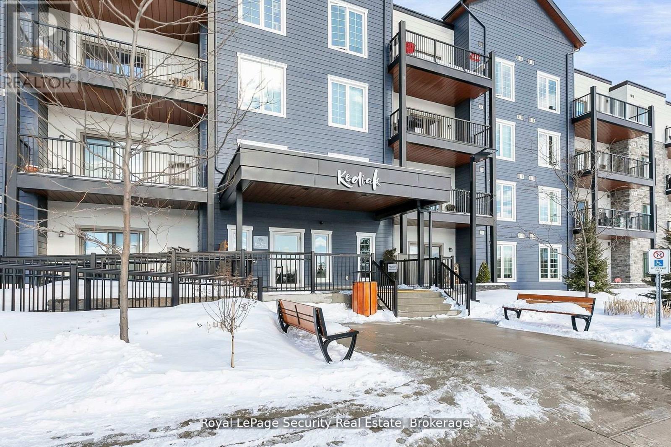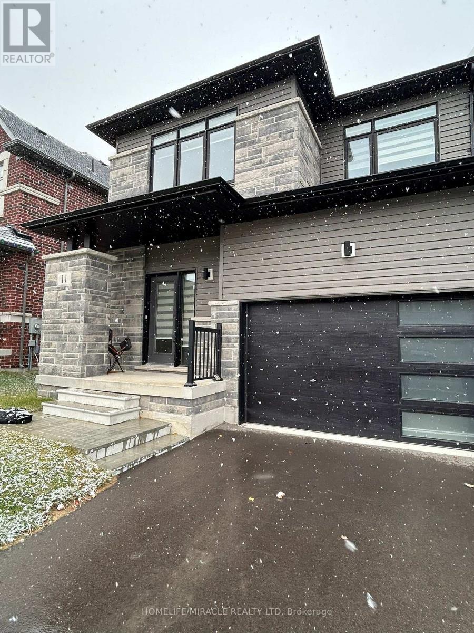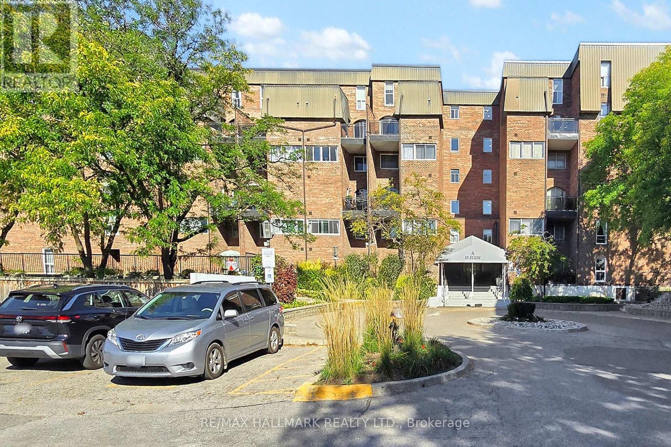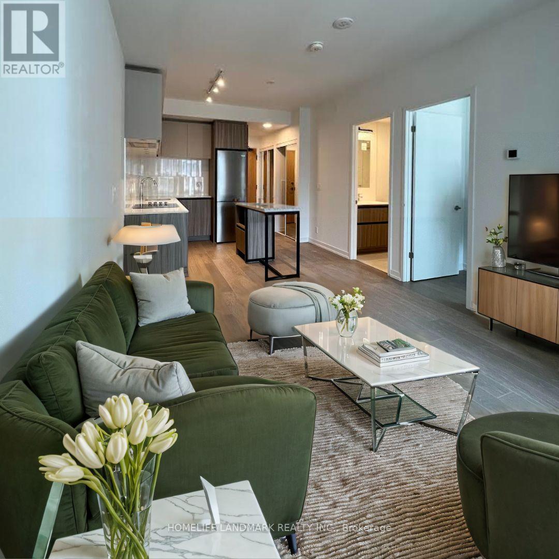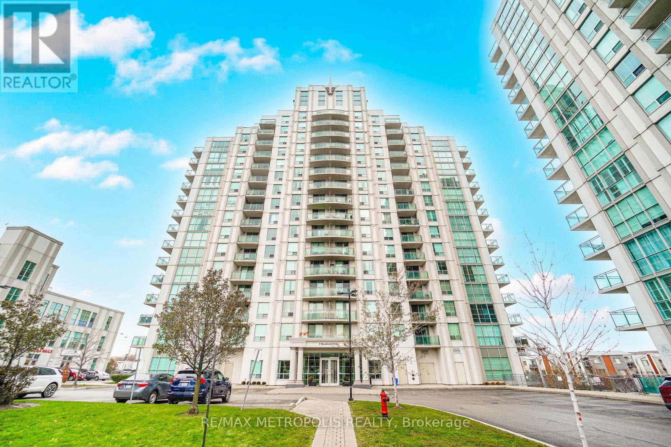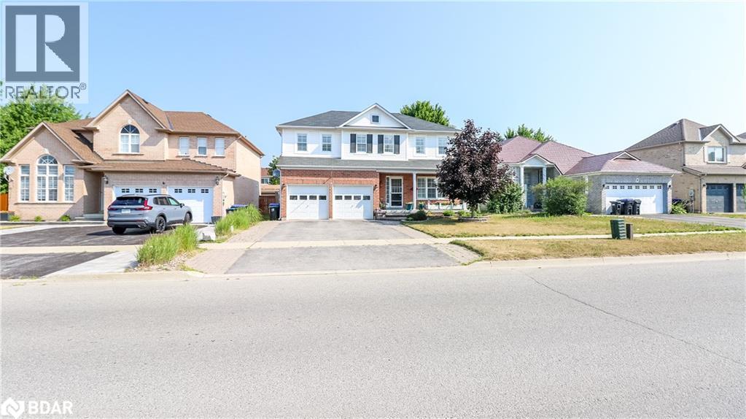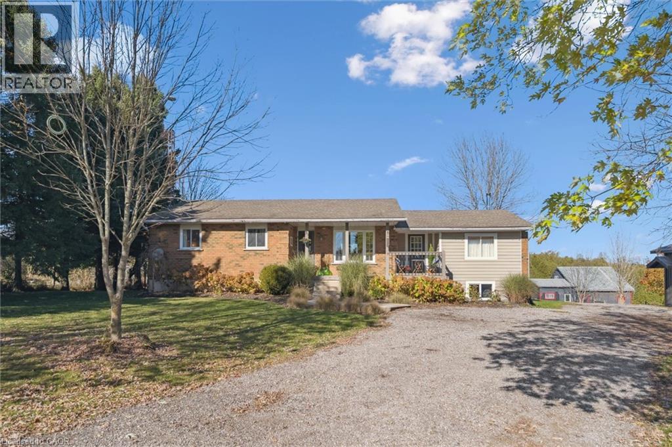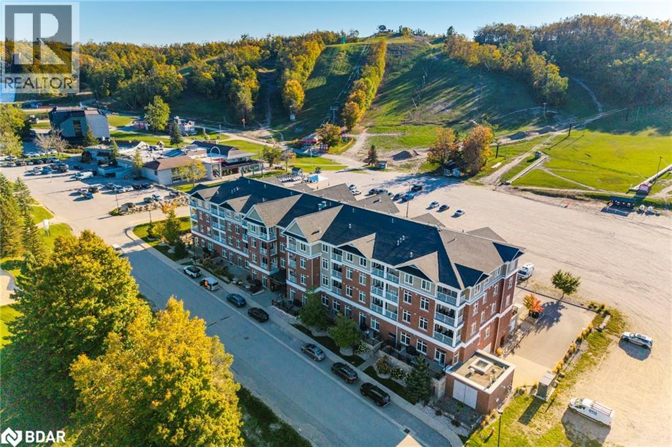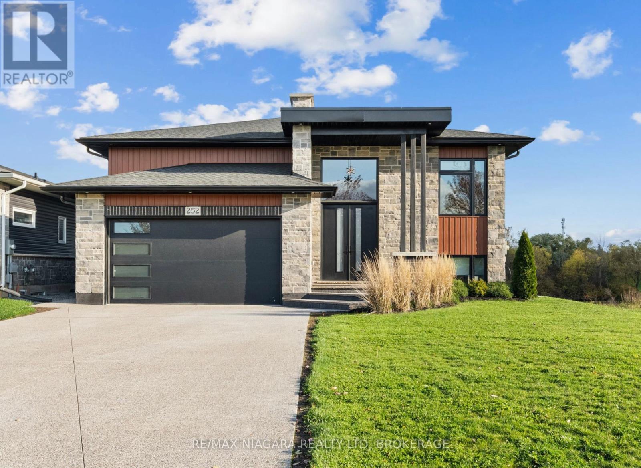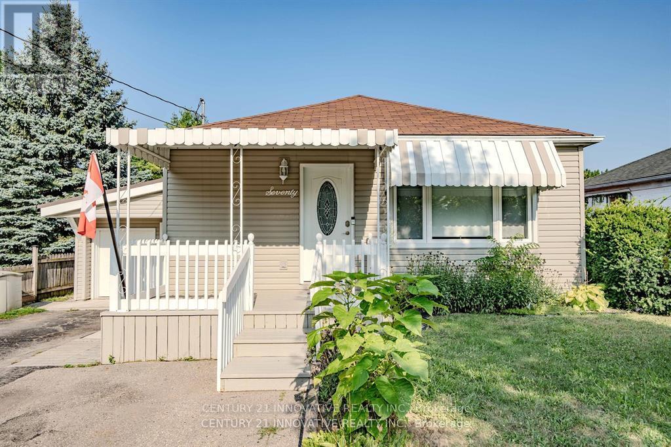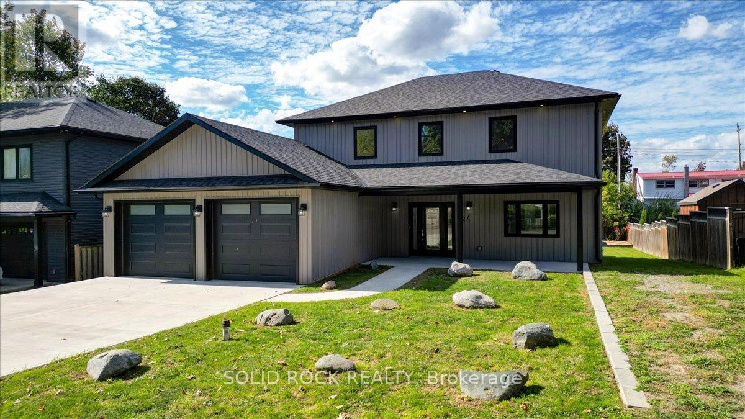26 - 5992 Turney Drive
Mississauga, Ontario
Spacious, sun-filled, and stylish - this 2-storey end-unit townhome at 5992 Turney Drive #26, Mississauga, feels just like a semi and is nestled in the heart of charming Streetsville. Located in a top-rated school district with Vista Heights and French Immersion high schools nearby, this home offers high ceilings, hardwood floors, stainless steel appliances, pot lights, and a modern open-concept layout perfect for family living. Enjoy the convenience of direct garage access, a glass shower, elegant window coverings, and abundant visitor parking. No need to stress about winter or yard work - snow gets cleared from the driveway and the backyard lawn is mowed, all taken care of by condo maintenance. Just a short walk to the GO Station, bus stops, Turney Woods Park, schools, and the vibrant Streetsville Village, plus quick access to Highways 401, 403, and 407 - this is a must-see opportunity for those seeking comfort, community, and convenience in one of Mississauga's most desirable neighbourhoods. (id:50886)
Right At Home Realty
217 - 54 Koda Street
Barrie, Ontario
This beautiful corner unit offers modern living at its finest. Featuring 2 spacious bedrooms, a versatile den that can easily serve as an office or additional living space and 2 well-appointed bathrooms, this condo provides both comfort and style. The open and airy living room is perfect for entertaining, while the separate dining room offers an ideal space for gatherings and celebrations. The primary bedroom is bathed in natural light, creating a serene retreat, and the second bedroom is also generously sized, offering ample space for family or guests. The BBQ hook-up makes it easy to enjoy outdoor meals with family and friends, this unit is ideal for those who enjoy entertaining. Situated near Highway 400, this unit is ideally located for easy access to all of Barrie's amenities, including shops, parks, and restaurants. (id:50886)
Royal LePage Security Real Estate
11 Federica Crescent W
Wasaga Beach, Ontario
Welcome to Beautiful Freehold End Unit Townhouse With Walkout Basement, This Townhouse Is Just Two Year Old Having 2010 Square foot Above ground Area, This Beautiful Townhouse Is Available For Lease And Having 3 Spacious Bedrooms And 2.5 Washrooms, A Modern Style Beautiful Kitchen With Stainless Steel Appliances, Fridge, Stove And Dishwasher, Laundry Is On The Main Floor, A Deck From The Builder To Enjoy Summer Time With Family. Landlord Is Looking for A Responsible Tenant, Who Will Take Care The Property During Summer And winter, Tenant Will be Paying all The Utilities And Must Have His Own Insurance. Location Of This Townhouse Is Very Close To Wasaga Beach And All Other Amenities. (id:50886)
Homelife/miracle Realty Ltd
316 - 16 Elgin Street
Markham, Ontario
Location! Location! Location! Upgraded Two-Level Condo Apartment Offering Over 1000 Sqft & Two Private Balconies. Perfectly situated just steps from Yonge Street, this upgraded home combines functionality, comfort, and convenience with new flooring and fresh paint throughout. Step into the spacious main level featuring a bright kitchen with ample cabinetry, plenty of counter space, a centre island with breakfast bar, and existing appliances such as fridge, stove, and dishwasher. The open-concept living and dining area is ideal for entertaining, with a seamless walk-out to the main-level balcony. A versatile additional room on this floor offers flexibility as a home office, guest room, or bedroom. Upstairs, the primary suite boasts a large walk-in closet with custom organizers, a 4-piece ensuite with soaking tub and shower, and direct access to a private upper-level balcony. A dedicated laundry room with a full-sized washer and dryer completes the upper level. This unit includes underground parking conveniently located near the elevator. Maintenance fees cover most utilities including hydro, water, heat, cable TV, and internet, delivering excellent value. Residents have access to a range of building amenities including an indoor pool, sauna, recreation room, and visitor parking. Nestled in a prime Thornhill neighborhood, enjoy close proximity to Centrepoint Mall, top-rated schools, parks, public transit, and major highways, making commuting and daily living a breeze. Don't miss this fantastic opportunity to own a spacious condo in a highly sought-after area. Property is being sold as is/where is. (id:50886)
RE/MAX Hallmark Realty Ltd.
435 - 8 Beverley Glen Boulevard
Vaughan, Ontario
Attention investors and first time buyers. Don't miss an opportunity to acquire this 1 Bedroom, 1 bathroom in the highly sought-after Boulevard at The Thornhill. This unit offers 537 sq/ft of interior living spaces complemented by a 76 sq. ft. balcony. Hardwood floor throughout. The modern layout featuring a stylist kitchen with Stainless steel appliances, a center island with quartz countertop. Spacious living room that opens to a large walkout balcony. The Building is equipped with amenities and a 24-hour concierge. It is conveniently located near The Promenade mall as well as steps away from a variety of local shops and amenities including Shoppers Drug Mart, Walmart, Starbucks, and the popular T&T Supermarket which offers a wide range of products from prepared food to fresh groceries. (id:50886)
Homelife Landmark Realty Inc.
7d - 6 Rosebank Drive
Toronto, Ontario
Welcome to this Spacious well maintained & Bright Home, 1 bedroom unit in the Highly Desired Markham Place Condos. This open concept unit features a full sized kitchen with spacious countertops, appliances and a breakfast bar. The large windows allow for ample light to come in. Building amenities feature a 24-hour concierge, a newly renovated fitness centre, a party/event room, a boardroom, and a games room. The unit also includes one underground parking space and Storage Locker. Enjoy a prime location just steps from the TTC, Highway 401, Scarborough Town Centre, Centennial College, the GO Station, and new Scarborough Subway Line, Restaurants and more. (id:50886)
RE/MAX Metropolis Realty
14 Gold Park Gate
Essa, Ontario
Welcome to 14 Gold Park Gate in the sought after 5th Line subdivision of Angus. Conveniently located, it is only minutes from local amenities and CFB Borden and 15 minutes from the 400 HWY and the Big Box Shopping District. This 4 bedroom home has plenty of room for a growing family or extended family setting. The kitchen and dining area of the main floor is the focal point of the home. The kitchen is designed around the family chef...plenty of room to work, granite counters, extensive storage and cabinetry, gas stove and a large center work island. The dining room has plenty of room and will fit the entire family for the holiday gatherings. The kitchen/dining area leads out to the deck with gazebo and off to the fenced yard with plenty of gardens, mature fruit trees and a sprinkler system to assist. A built-in gas line for the bbq adds for a convenient touch. The main floor is completed with a powder room and a second exit directly into the gazebo. The hardwood stairs lead to the second floor where all the bedrooms are generously sized and feature hardwood flooring. The primary bedroom features a 4 piece ensuite, walk-in closet and is located at the back of the home for a quite setting. An additional 4 piece bath and laundry complete this floor. The basement level is framed and drywalled waiting for your personal touches. Additional bedrooms? Theatre room? The potential is only limited by your imagination. There are many bonuses to this home.....hardwood throughout, carpetless home, granite counters, California shutters throughout, hot water on demand (owned), water softener, 7 stage reverse osmosis water treatment system, gas bbq hook up on deck +++ and the size needed for a large family. (id:50886)
RE/MAX Hallmark Chay Realty Brokerage
323135 Durham Road E
Durham, Ontario
This little piece of the country might be exactly what you have been looking for. Set on just under ten acres at the edge of Durham, this property offers freedom, space, and the chance to live a little closer to the land. The home is a warm and welcoming bungalow with 3+1 bedrooms, 2 full baths, and open-concept living spaces that invite family gatherings and quiet mornings with a view. The lower level adds even more room to stretch out, with a family room anchored by a wood stove and a practical mudroom entrance that fits country living perfectly. Outside, you'll find a spacious barn, a nearly new 26' x 38' workshop with oversized 9' doors that is wired and ready to be connected, a chicken coop, and plenty of open ground waiting for gardens, animals, or projects that need room to grow. A recently added bunkie extends the possibilities even further and could be rented out for some bonus income or enjoyed as a fun and flexible space for guests or hobbies. Whether you dream of growing food, raising animals, or simply enjoying the stillness of rural life, this property makes it possible. Wander the trails through the bush, sit around the fire pit under the stars, and listen to the sound of quiet. With a pre-listing home inspection already completed, no rental items, and a location just minutes from Durham Conservation, this is a home that is ready for the next chapter, and it could be yours. (id:50886)
RE/MAX Escarpment Realty Inc.
40 Horseshoe Boulevard Boulevard Unit# 207
Oro-Medonte, Ontario
Horseshoe Valley is a premier four-season destination, offering endless opportunities for recreation all year round. From skiing and snowshoeing to golfing, hiking, and cycling, this community is designed for those who love to stay active and connected to nature. Welcome to Unit 207 in Copeland House! This bright and modern condo features one bedroom plus a versatile den, two bathrooms, soaring nine-foot ceilings, and granite countertops that add a touch of elegance to the open-concept living space. A private balcony provides stunning views of the ski slopes, while the unit also includes one dedicated underground parking space and a private storage locker for added convenience. This home combines style, function, and resort-style amenities with all of Horseshoe Resort’s offerings just steps from your door. Dining out, swimming or getting in a workout at the gym…its all just a stroll away. Whether you’re looking for a year-round residence or a recreational retreat, this property delivers the perfect balance of low-maintenance living and an active, resort-inspired lifestyle. (id:50886)
RE/MAX Hallmark Chay Realty Brokerage
252 Colbeck Drive
Welland, Ontario
Upscale waterfront raised bungalow featuring 2+2 bedrooms and 2+1 bathrooms, with an open-concept design and a full walkout lower level offering over 3,600 sq. ft. of luxury living space. Nestled along the tranquil Welland River, the main level showcases a custom kitchen with a quartz island and a stunning great room with a wall-mounted fireplace, flowing seamlessly to a covered deck overlooking the extraordinary riverbend view. Retreat to the spa-inspired ensuite with a spacious walk-in tile and glass shower and freestanding soaker tub. The lower level offers a self-contained living area with a full kitchen, two bedrooms, a 3 pce. and a large recreation space with a private walkout to the waterfront patio. Boasting elegant finishes throughout, this home combines modern style with a serene waterfront setting perfect for two family living. The outdoor patio and the deck measure 21'-8" x 11'-3". (id:50886)
RE/MAX Niagara Realty Ltd
Main - 70 St Clair Avenue
Kitchener, Ontario
Charming Bungalow for Rent in Kitchener Available November 1st! Tenant is responsible for 50% of utility costs. Welcome to this gorgeous 2-bedroom, 1-bathroom bungalow located at 70 St Clair in the heart of Kitchener. This charming home offers a perfect blend of comfort and style, featuring spacious bedrooms, a well-appointed bathroom, and an inviting living space. Located in a prime area, this bungalow is just minutes away from the hospital, schools, groceries, and other essential amenities. Its also a short drive to both the University of Waterloo and Laurier University, making it ideal for anyone looking for convenience and ease of access to the city's top attractions and educational institutions. Don't miss the opportunity to make this beautiful bungalow your next home! (id:50886)
Century 21 Innovative Realty Inc.
124 Cromwell Street
Trent Hills, Ontario
Beautiful Custom-Built Home in a Desirable Campbellford Neighbourhood. This thoughtfully custom-designed and built 2021 home was created with future growth and expansion in mind. Ideally situated in a quiet, sought-after neighbourhood near Campbellford's downtown core and hospital, it offers a high walk score while maintaining a peaceful, private setting with a spacious backyard perfect for outdoor living. Highlights include: Modern Kitchen: Open and versatile layout, ready for your island or favourite dining set, with a gas hook-up option for the stove (currently electric), With Lots of Cupboards and some Glass Cupboards for displaying your special display items. Inviting Living Room: Cozy atmosphere with fireplace rough-in and TV wall outlets in every room for easy entertainment setup. Primary Suite: Generous size with a private ensuite bathroom and Walk-in Closet. Second-Floor Laundry: Convenient and functional. Oversized Garage: 2.5-car space with heater hook-up, ideal for vehicles, storage, and/or hobbies. Future-Ready Features: RV parking and dedicated plug-in for it; electric car outlet in the garage; and 30-amp service to the back deck for future Shed and/or Workshop. Outdoor Living: Covered deck to large backyard with patio doors from the kitchen for enjoyment even if it is raining or shade when you need it, and a designated area for a hot tub or outdoor Sauna. Front Covered Porch for added patio seating for coffee/tea and relaxing. Bright, spacious, and airy, this home offers comfort, functionality, and future-ready design. The Seller has used all high end quality fixtures and finishes that add additional value to this newer home. Truly a property that has it all! (id:50886)
Solid Rock Realty

