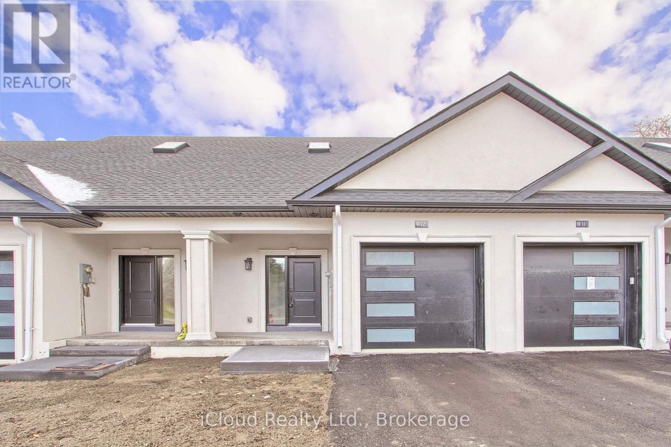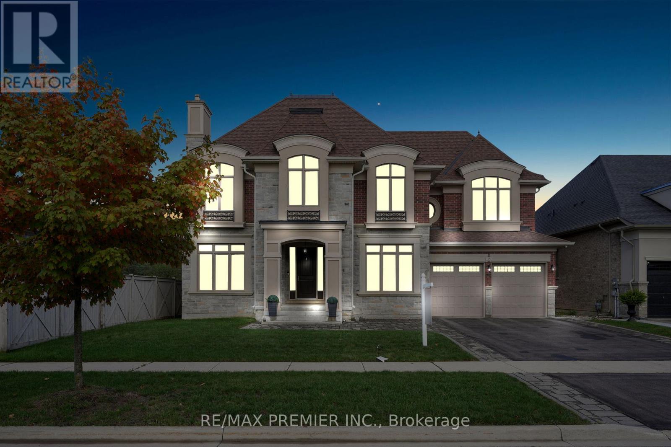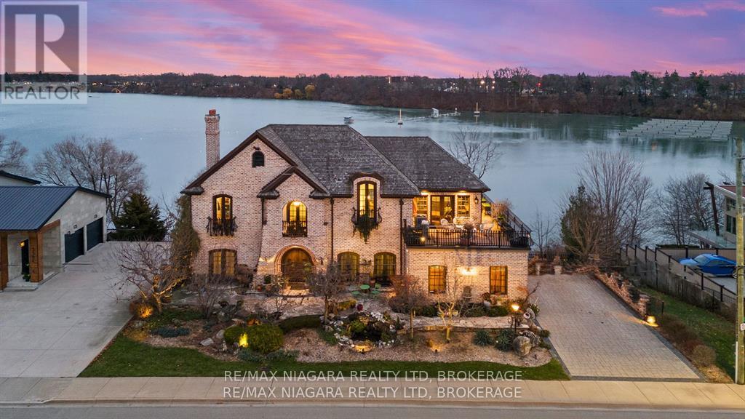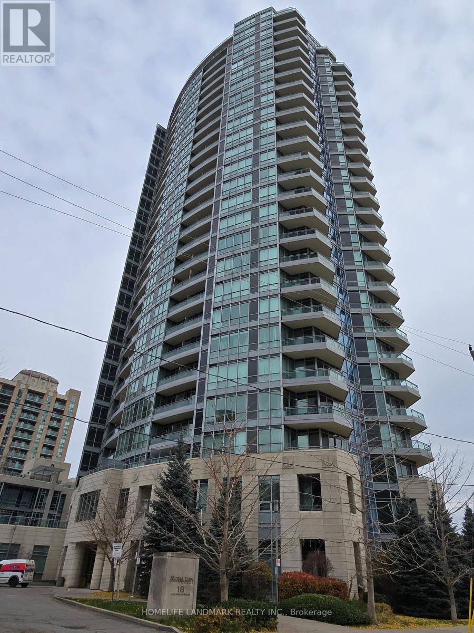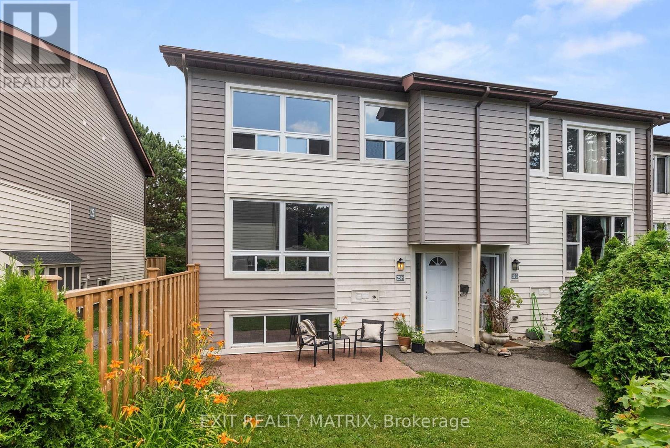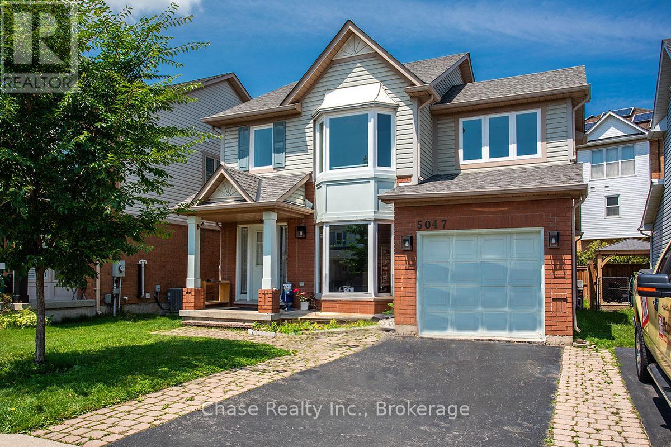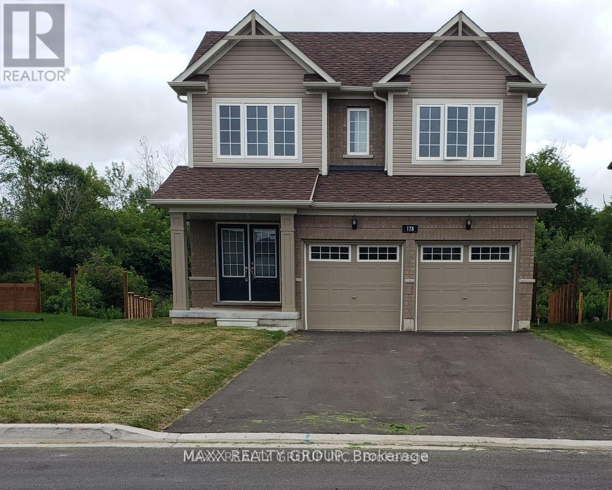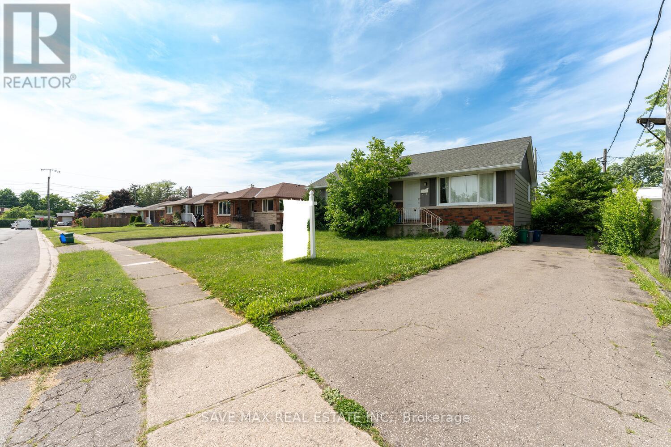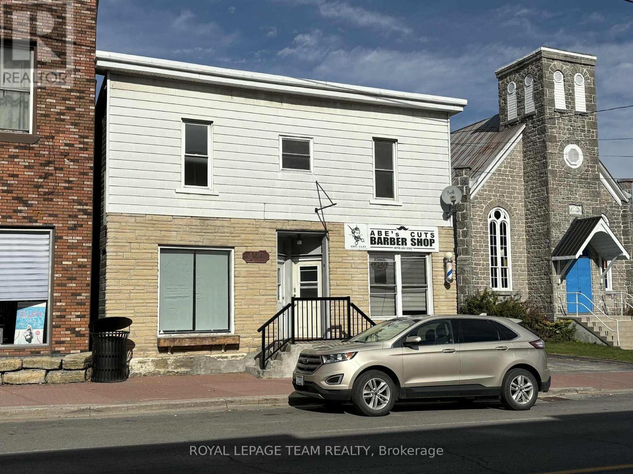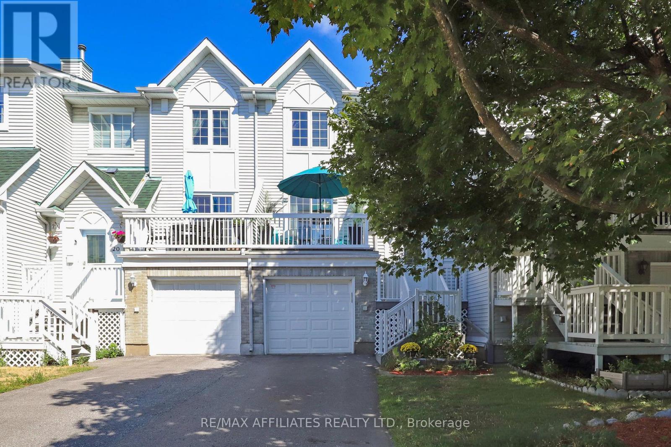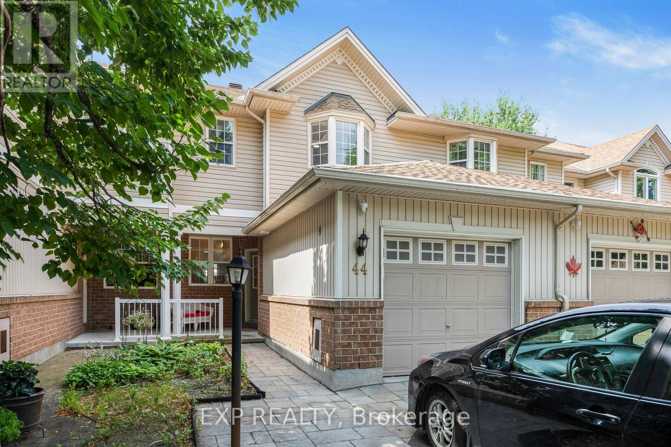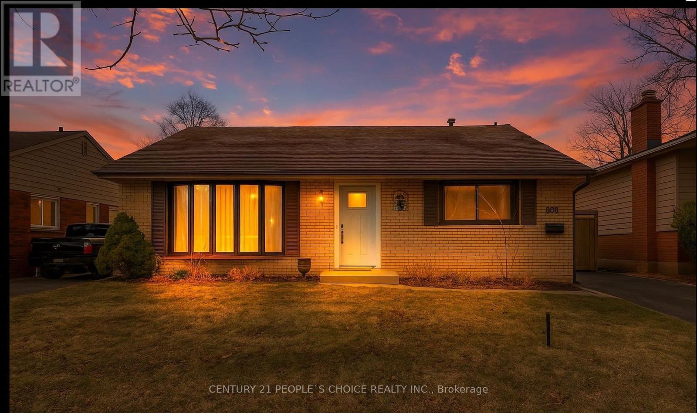12 - 263 Barrie Street
Bradford West Gwillimbury, Ontario
Executive European-inspired bungalow-style townhome in an exclusive enclave of only 14 villas. This 3-bedroom home offers nearly 1,600 sq. ft. of living space with a main-floor primary suite, front and rear porches, attached garage, and private driveway. Enjoy views of Lions Park and soccer fields right from your front porch. Located just 5 minutes to the GO Station, shopping, restaurants, and Downtown Bradford. A boutique community offering privacy, convenience, and luxury finishes throughout. (id:50886)
Icloud Realty Ltd.
15 Peter Glass Road
King, Ontario
Magnificent Kingsview Manor Estate! This breathtaking residence sits on a premium ravine lot with no rear neighbours, offering over 6,700 sq. ft. of total living space; nearly 4,500 sq. ft. above grade plus over 2,200 sq. ft. of fully finished basement living space. With soaring 20-foot ceilings in the main living and family areas, this home is designed to impress at every turn.The grand foyer with a sweeping half-round staircase opens to a two-storey family room drenched in natural light. A gourmet kitchen features custom cabinetry, centre island, walk-in pantry, and a convenient walk-through serveryfully outfitted with premium Wolf and Sub-Zero appliances. The main floor also includes a dedicated office, as well as a functional mudroom and laundry for everyday convenience.Upstairs, every bedroom is thoughtfully designed with either a private ensuite or semi-ensuite bathroom, walk-in closets, and abundant storage. A den off one of the bedrooms offers a perfect retreat for an office or cozy reading nook. Throughout the upper level, you'll find countless storage closets that ensure the home is as practical as it is luxurious. The master retreat stands apart with a spa-like 5-piece ensuite and dual walk-in closets.The fully finished basement is complete with a wet bar offering full kitchen capability, dual staircases, two hidden cantinas, additional rooms, bathroom, and multiple storage spaces making it the ideal layout for an in-law suite with two private entrances.Outside, the professionally landscaped grounds provide year-round enjoyment with interlock, astro turf, and a basketball court. From hidden storage to luxury finishes, this home truly has it all. (id:50886)
RE/MAX Premier Inc.
358c Martindale Road
St. Catharines, Ontario
Pristine waterfront living meets timeless European elegance. This extraordinary custom built two-story residence offers over 4500 sq ft of beautifully crafted living space, designed to capture panoramic views of Martindale Pond. Home to the prestigious Royal Canadian Henley Rowing Course. From its graceful archways and terracotta rooflines to its warm brick exterior and charming wrought-iron accents, this home exudes Mediterranean charm and architectural sophistication. Step inside and be greeted by sun-drenched interior, soaring ceilings, elegant tile, custom hardwood flooring and expansive windows that frame tranquil water views in nearly every room. The heart of the home features a grand spiral staircase spanning three floors and a gourmet chefs kitchen that flows into spacious open-concept living and dining areas. Multiple walkouts lead to peaceful terraces, private gardens, and an intimate outdoor living area where you can enjoy morning espresso or evening wine by the waters edge. The second floor has a 15ft x 18ft primary suite with 17ft x 8ft custom walk-in closet and 5-pc ensuite featuring floor to ceiling tiled glass shower and spa-like tub with double sinks. The large second bedroom also includes beautiful panoramic views of the pond. Make your way to the third bedroom with large windows overlooking the pond with access to a roof-top patio for relaxation. The lower level features an additional living space with second kitchen, two additional bedrooms, large laundry area and built-in sauna to keep the relaxation going. The backyard features a custom inground stone hot-tub with outdoor shower area for enjoying those Zen moments in life. With pond access, the water enjoyment is limitless. Whether you're savoring the peaceful ambiance, hosting unforgettable gatherings, or simply enjoying the beauty of nature from your own backyard oasis, this property offers a lifestyle of serenity and sophistication. Luxury Certified. (id:50886)
RE/MAX Niagara Realty Ltd
907 - 18 Holmes Avenue
Toronto, Ontario
Luxurious Mona Lisa Condo, 9FT Ceiling, Functional & Spacious 1 Large Bedroom +1 Den 1 Washroom, Den with Door - could be use as room or office. 616 Sq feet + balcony 48 sq ft. EAST FACING, PRIME LOCATION - Just Steps From Yonge And Finch Subway, Amazing Amenities: 24 Hr Concierge, Swimming Pool, Exercise Room, Sauna, Theatre, Rooftop Garden. Recently Updated Building Interiors, Visitor Parking, Includes 1 Parking 1 Locker. Don't Miss Out On The Opportunity To Own This Charming Condo In An Unbeatable Location. Walkable distance to Many Restaurants & Stores, North York Library, Empress Walk, Loblaws & Supermarkets & More! Motivated sellers - Price to sell! (id:50886)
Homelife Landmark Realty Inc.
25h Banner Road
Ottawa, Ontario
Welcome to this affordable and move-in ready end-unit condo townhome, tucked into a great neighbourhood with everything you need just minutes away! This 2+1 bedroom, 2 bathroom home offers a bright, functional layout and a freshly updated kitchen complete with brand new stainless steel appliances. You'll love the location - close to parks, schools, shopping, transit, and one of the city's best off-leash dog parks, Bruce Pit. Need to run errands? Greenbank Hunt Club Centre is just a 5-minute drive with groceries, shops, and restaurants at your fingertips. Condo fees here keep things simple, covering water, insurance, maintenance, and your parking space. Plus, theres tons of visitor parking available, no overnight registration needed. Whether you're a first-time buyer, downsizing, or looking for a low-maintenance lifestyle in a welcoming community, this home checks all the boxes. Come take a look - it might just be the perfect fit! (id:50886)
Exit Realty Matrix
5047 Kempling Lane
Burlington, Ontario
Welcome to this beautifully maintained 3-bedroom, 3-bathroom detached home featuring a finished basement and nearly 2,000 sq. ft. of living space. Enjoy the convenience of a private garage with two parking spaces. The main level offers a bright and open layout, highlighted by newly installed large off-white tile flooring in the entryway, kitchen, and dining areas, creating a modern and inviting atmosphere. The upper level includes three spacious bedrooms, including a primary suite with dual-aspect windows (south and north) and a walk-in closet, filling the space with natural light throughout the day. Located in Burlington's desirable Orchard Park community, this home provides easy access to shopping, restaurants, community centers, public transit, and the GO Train station. Families will appreciate being close to excellent elementary and secondary schools. Ideal for those seeking a bright, spacious, and well-connected home in a friendly and convenient neighborhood. Furnace 2022, Added Insulation 2022, All Windows 2018. Sparkling clean and ready for move-in. No Smokers. If there is a pet, it must be disclosed in the rental application. Each adult tenant must provide their valid photo ID, complete the rental application, and submit the latest full Equifax Credit Report with the score. Additionally, they must provide proof of financial status, e.g. an employment letter, six recent pay stubs, or bank statements, and a reference contact person. Must consent to the Landlord or their representative to verify employment or credit history through the credit bureau system. Please contact the Listing agent if you have any questions. (id:50886)
Chase Realty Inc.
178 Cottonwood Crescent
Welland, Ontario
Beautiful, modern 2-bedroom basement unit featuring state-of-the-art built-in appliances, separate entrance, and private in-suite laundry. This bright space offers large windows in both bedrooms and the living area, plus spacious bedrooms with full closets. Fully legal and up to all city codes for safety and comfort. Located in a picturesque, quiet neighborhood just minutes from Hwy 406 and the Welland Canals, with a 10-minute drive to grocery stores, restaurants, the hospital, and schools. Non-smokers only; no pets permitted. Tenant must pay 30% of utilities including hydro, heating and water. (id:50886)
Maxx Realty Group
52 Broderick Avenue
Thorold, Ontario
Perfect Opportunity For Large Family Or Students, In The Most Sought After Area Of Thorold! You Will Find This, 6 Bedroom, 2 Washroom Detached Home On A Premium Lot. Walking Into An Open Concept Main Floor, With Separate Living And Dinning Room, Three Spacious Bedrooms And One Full Washroom. Numerous Upgrades All Throughout Including Newer Kitchen, Flooring, Lighting, Both Washrooms And Roof. Central Location Close To Brock University, Hwy 406 And Shopping. Upgrades Continue To The Separate Entrance Basement With Three Spacious Bedrooms, Large Rec Room And A Full Washroom. Walking Distance To Multiple Public Transit Routes (id:50886)
Save Max Real Estate Inc.
B - 490 Main Street
North Dundas, Ontario
Fantastic office/retail space available immediately with amazing frontage on Main St in the growing community of Winchester for rent. In the past the main level has been a doctor's office, daycare, coffee shop, gym....lots of possible uses. The space available is on the left side of the main level (Unit B) and comes with a front and rear access, a large office/reception area, a storage area, lounge or additiona office space and access to the upper level which for use of the full bathroom. Rent is inclusive of utilites. Space is available for commercial use only. Excellent location to start your small business in a fantastic, friendly town. (id:50886)
Royal LePage Team Realty
22 Castlegreen Private
Ottawa, Ontario
Welcome to this move-in ready home on a quiet & private enclave offering ample living space over multiple levels including a fully finished WALKOUT lower level with bedroom, bathroom & laundry that can be accessed via the garage or backyard...fantastic opportunity for rental income, in-law suite or teen retreat! Located in the popular Hunt Club area, this home is within walking distance to great schools, multiple parks & walking/biking trails. Stepping into the roomy foyer, you make your way up to the main floor which hosts an open concept kitchen that offers plenty of cabinet & counter space, adjacent eat-in area and convenient access to the front balcony which brings in tons of natural light. Across the kitchen is a spacious living room with hardwood floors, big windows, pot lights, wood fireplace with stone accent wall and dual sliding privacy doors. Upstairs you find a large primary bedroom with hardwood floors & wide closet, a well-sized 2nd bedroom which also has hardwood floors, a full main bathroom and closet with convenient stacked laundry. The WALKOUT lower level has direct access from either the back patio door or garage and can be used as a rec room, home office, gym area or you can rent it out to help with monthly costs, offering plenty of flexibility to the new owner. This lower level has its own bathroom, shower, custom Murphy bed as well as laundry area with newer washer & dryer (2024). The backyard showcases a zeroscape space with newer PVC fencing (2021), modern maintenance-free composite deck (2024) & shade-providing gazebo (2024). Great bonus features include completely rebuilt front composite steps & porch with top of the line aluminum railing (2024), heated garage, smart front door lock, Nest thermostat & room to park 3 cars (2 driveway + 1 garage). Short drive to multiple shopping centers, restaurants and easy highway access. Well managed complex with very low monthly fees! (id:50886)
RE/MAX Affiliates Realty Ltd.
44 Tobermory Crescent
Ottawa, Ontario
Move-In Ready Executive Townhome in a Quiet Neighborhood! This beautifully updated and spacious 3-bedroom, 3-bathroom executive townhouse is ready for you to move in and enjoy. This home offers functionality & comfort. The main floor features hardwood flooring, a sun filled living room which features a gas fireplace for comfort & ambiance. Recently installed lovely white kitchen cabinetry, modern new light fixtures with eating area as well as a formal dining room . The entire home has been freshly painted throughout. The upper level includes: large primary bedroom offers a private retreat with a 3-piece ensuite and a generous walk-in closet. The second and third bedrooms are both well-sized, ideal for family, guests, or a home office. Enjoy the fully finished basement, complete with a spacious family room, dedicated laundry area, and ample storage space. Additional updates include a newer furnace and central air conditioning, front interlock, new carpet on the stairs, newer vinyl flooring on upper level... Step outside to a fully fenced backyard perfect for children and pets featuring a deck for outdoor dining, a charming garden, and a newer storage shed. Don't miss this exceptional opportunity. Schedule your viewing today! 24 hours irrevocable on all offers. Quick closing available before winter! (id:50886)
Exp Realty
608 Thornwood Avenue
Burlington, Ontario
3+1 Bedroom Home in Prestigious South Burlington Neighborhood. Nestled in a highly sought-after family-friendly community, this spacious and meticulously maintained residence boasts an inviting ambiance. Featuring gleaming floors and abundant natural light throughout, the home is beautifully illuminated by elegant pot lights and large windows. The lovely kitchen offers ample storage space, The expansive finished basement, with convenient walkout access, opens to a generous backyard ideal for outdoor activities. Additional storage is provided by two well-constructed sheds. Conveniently located just minutes from the QEW, Appleby GO Station, Lake Ontario, Downtown Burlington, and numerous parks and amenities, best schools in Burlington, this home offers both tranquility and accessibility. Basement has a sliding door entrance from backyard. (id:50886)
Century 21 People's Choice Realty Inc.

