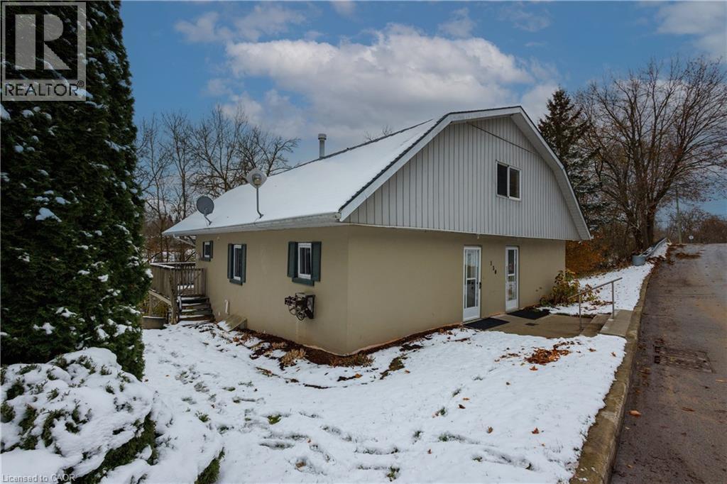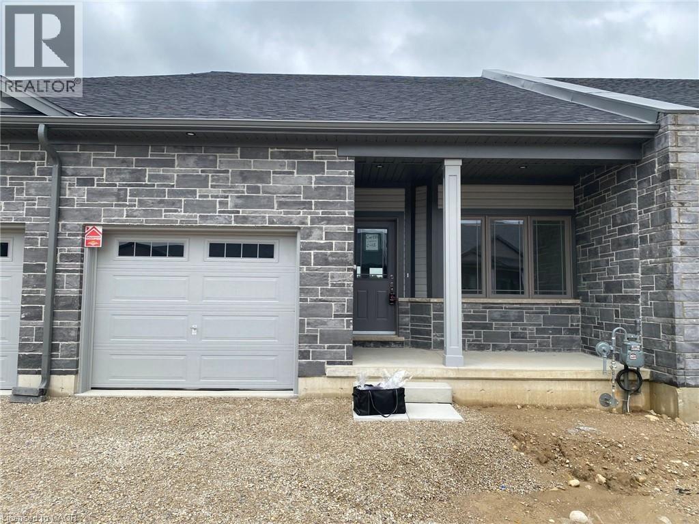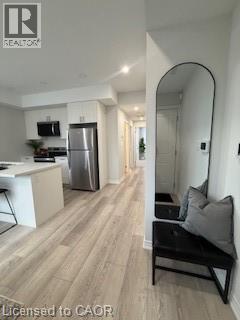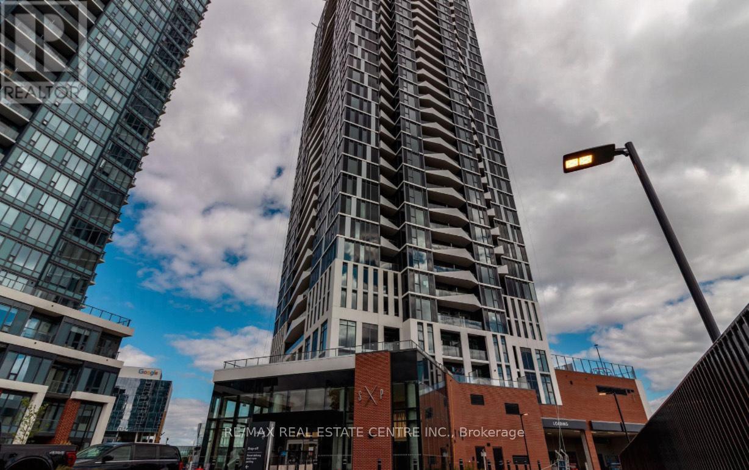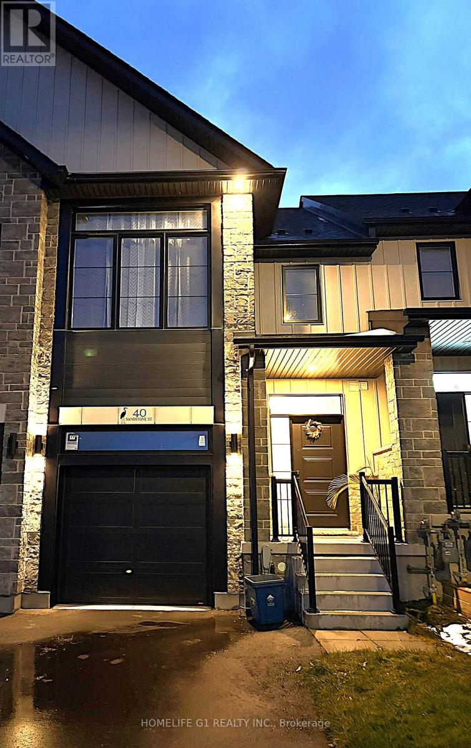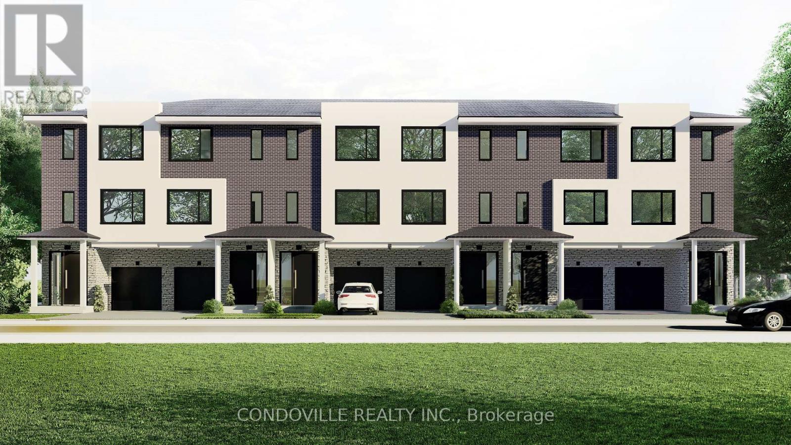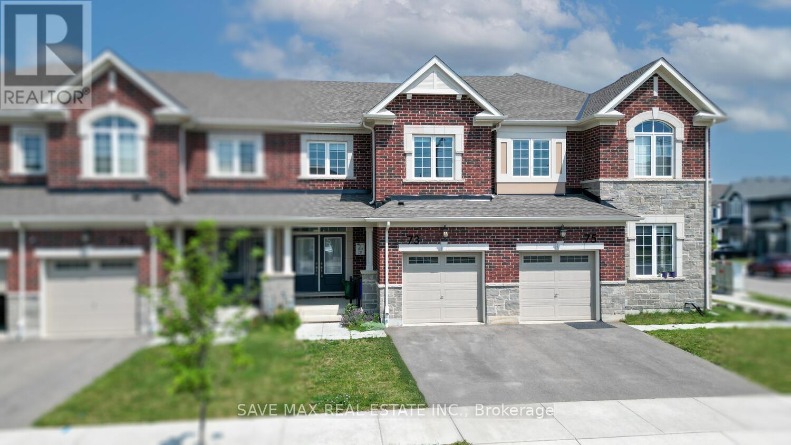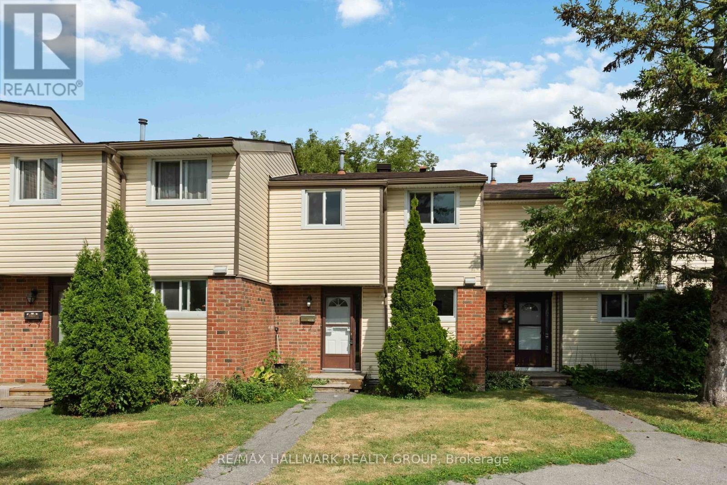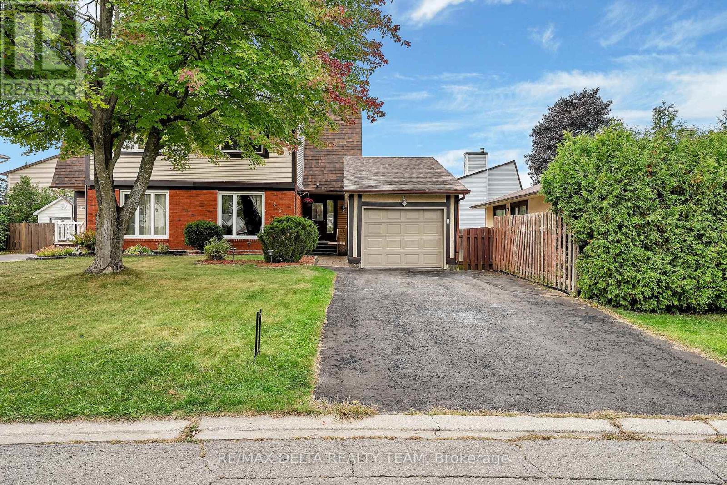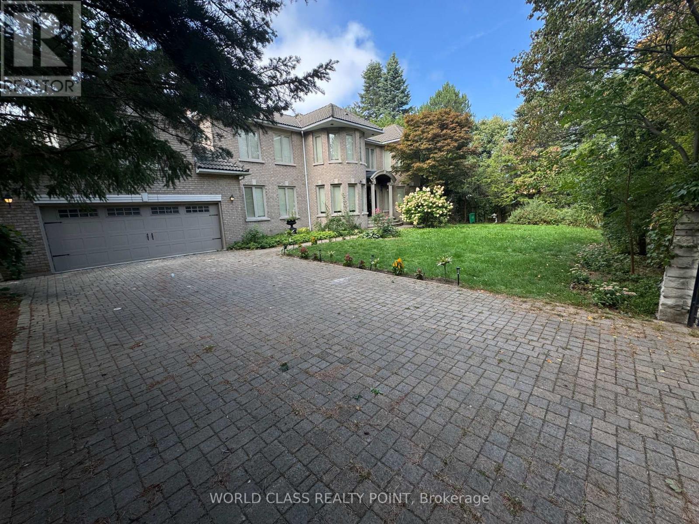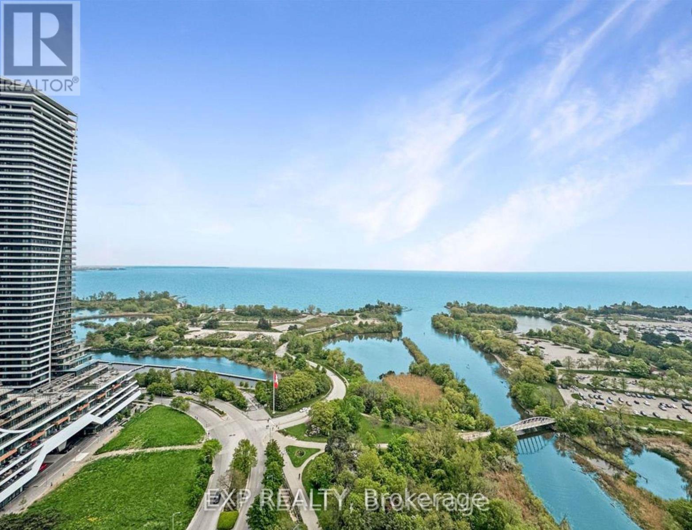130 North Water Street
Mount Forest, Ontario
Welcome to a wonderful investment opportunity in the heart of Mount Forest—perfectly positioned with peaceful views overlooking the Saugeen River. This solid duplex features two bright and well-kept 1-bedroom, 1-bath units, each offering comfortable living spaces and great natural light. Both units benefit from generous storage, practical layouts, and easy access to outdoor space, giving tenants the best of small-town living with a touch of nature right outside their door. Whether you’re looking to add to your portfolio or step into your first multi-unit property, this one checks the boxes: steady income potential, quiet location, and scenic surroundings. A lovely blend of lifestyle and value—right here in Mount Forest. (id:50886)
RE/MAX Icon Realty
88 Cheryl Avenue
Atwood, Ontario
Welcome to Atwood Station! Spacious & bright bungalow townhome offering 2 bedrooms, 2 full bathrooms, and plenty of upgrades throughout. Featuring 9 ft ceilings and a peaceful pond view from the backyard, this home is perfect for those who love a balance of comfort and style. The kitchen boasts upgraded cabinetry, stainless steel appliances, and quartz countertops. The primary bedroom includes a walk-in closet and a 3-piece ensuite. Conveniently located just a short drive to Listowel, grocery stores, banks, schools, and parks. Whether you're an active family or looking to enjoy a more relaxed lifestyle - Atwood has something for everyone! (id:50886)
RE/MAX Realty Services Inc
192 S Erie Street Unit# 2
Port Colborne, Ontario
BRAND NEW, NEVER LIVED IN, 1- MONTH FREE ON A 13 MONTH RENTAL (id:50886)
Exp Realty
802 - 25 Wellington Street S
Kitchener, Ontario
This brand new 1-bedroom, 1-bath condo is available for rent on the 8th floor of the highly desirable Station Park development in downtown Kitchener. The suite features 9 ft ceilings, floor-to-ceiling windows, quartz countertops, sleek modern cabinetry, recessed LED Lighting and upgraded finishes throughout. The open-concept kitchen comes equipped with high-efficiency stainless steel appliances and you'll also enjoy the convenience of in-suite laundry. This rental includes secure underground parking and 24-hour concierge service for added comfort and security. Located just steps from Google, the LRT, GO Station, shops, restaurants, Grand River Hospital, and Victoria Park, this condo offers exceptional urban living in the heart of the city. Station Park's amenities are some of the best in the region, including: Two-lane bowling alley & lounge, Games room with bar, Hydro pool & sauna, Dog wash station, Fully equipped fitness centre, yoga/Pilates studio & Peloton bikes, Outdoor gym with running track, Outdoor BBQs and more! (id:50886)
Upstate Realty Inc.
40 Sandstone Street
Cambridge, Ontario
Showstopper Home!! Stunning almost newly built-18months old freehold townhome in the newly built Westwood Village community. With tons of upgrades offering thoughtfully designed living space, this3-bedroom, 2.5-bathroom home blends style and practicality for modern living. The carpet-free, open-concept main floor is bright and inviting, highlighted by a sleek kitchen with large upper cabinets, quartz countertops, an extended breakfast bar, and seamless flow into the dining and living areas - an ideal space for family gatherings or entertaining guests. Upstairs, the primary suite serves as a relaxing retreat, complete with a double-sink vanity and a tiled glass walk-in shower. Additional 2 spacious bedrooms and a convenient laundry round out the second floor. The basement offers a 3-piece rough-in and a cold room with sump pump and water softer for whole house, providing flexibility for future finishes. Close to restaurant, parks, school, Hwy, excellent location. (id:50886)
Homelife G1 Realty Inc.
159 Fifth Avenue
Brant, Ontario
The Bell City Towns showcases an exclusive collection of six modern, luxury townhomes in Brantford, Ontario, built by Stancon Homes. Blending contemporary architecture with upscale finishes, the development delivers homes that align with individual lifestyles while maintaining high standards in design and construction. The primary model, The Walter (1,935 sq. ft., interior units 25), features three levels, 3 bedrooms, open-concept living/dining areas, and an attached garage. Key interior features include 9-foot ceilings on all levels, quartz or granite kitchen countertops, designer cabinetry, luxury vinyl plank flooring, oak handrails, and energy-efficient LED lighting. Kitchens offer islands, tile backsplashes, stainless steel sinks, and exterior-vented hood fans. Bathrooms feature ceramic or porcelain tile surrounds, water-saving fixtures, and ensuite layouts with premium finishes. Each home includes a private rear deck, garage, storage areas, and a rough-in for a 3-piece ground-floor bathroom.Exterior highlights feature brick, siding, and stucco finishes, low-maintenance materials, vinyl windows with low-E Argon glass, custom entry doors, asphalt driveways, concrete walkways, and covered porches. Mechanical systems include energy-efficient gas furnaces, central air conditioning, programmable smart thermostats, and pre-wiring for cable, telephone, and internet. The development is centrally located with proximity to downtown Brantford, Wilfrid Laurier University - Brantford Campus, Conestoga College - Brantford Campus, elementary and secondary schools, and major highways. Stancon Homes, with over 20 years of experience in Saudi Arabia and the Greater Toronto Area, emphasizes quality craftsmanship, streamlined processes, and strong client relationships. All homes are protected under the Tarion New Home Warranty program, with specifications subject to change at the builders discretion. (id:50886)
Condoville Realty Inc.
73 Forestwalk Street
Kitchener, Ontario
Beautiful 2-storey townhouse, built in 2022 and freshly painted, is the perfect blend of comfort and convenience-ideal for young families ready to call a place home. Located in the family-friendly Wildflower Crossing community, this home features a bright and airy open-concept layout with a modern kitchen, stainless steel appliances, and plenty of room to entertain. The main floor flows beautifully into the living and dining areas, making everyday living feel effortless. Upstairs, enjoy the convenience of second-floor laundry, spacious bedrooms, and a private ensuite in the primary suite. With a single-car garage, private driveway, and a low-maintenance backyard, this home checks all the right boxes. Situated minutes from top-rated schools, trails, shopping, and the upcoming Indoor Recreation Complex at RBJ Schlegel Park, this is a growing community where your family can thrive. (id:50886)
Save Max Real Estate Inc.
317 - 1441 Palmerston Drive
Ottawa, Ontario
This 3-bedroom, 2-bathroom townhome boasts up to $50K in upgrades and updates and offers privacy with No Rear Neighbors, perfectly located near Highway 417, and various amenities. Enjoy the convenience of nearby St.Laurent Shopping center, Gloucester and Cyrville Plaza, Costco, parks, recreational facilities, schools, and the LRT Cyrville station and LRT Blair Station, just a short walk away. Ideal for first-time buyers, downsizers, or investors, this home features a newly renovated kitchen (2025) with quartz countertops and ample cabinet space that flows seamlessly into an open-concept living and dining area with access to a fully fenced yard. A convenient powder room is also situated on the main floor with a new vanity and quartz countertop (2025). Upstairs, you'll find a large primary bedroom with generous closet space, two additional well-sized bedrooms, and a full bathroom with new vanity and quartz countertop (2025). The fully finished lower level includes a cozy family room, a laundry area, and storage space. Upgrades completed in 2025 include fresh painting, updated flooring, remodeled washrooms on both levels, a fully renovated basement & newly installed pot lights. **EXTRAS** Condo Fees Includes: Building Insurance, Caretaker, Management Fee, Snow Removal, Windows, Doors, Attic and exterior of property. Furnace: 2017, HWT:2021, Flooring (2025), Paint (2025), Baseboards (2025), Kitchen Cabinets (2025), Quartz countertop in both bathrooms and kitchen (2025), Plumbing in Kitchen and Washroom Vanity (2025), Hood Fan (2025), stair carpet (2025).. TENANT TO PAY ALL UTLITIES + HWT + Tenant insurance. (id:50886)
RE/MAX Hallmark Realty Group
427 Mockingbird Drive
Ottawa, Ontario
Welcome to 427 Mockingbird Drive, a charming semi-detached home Featuring 3beds 2 baths a bright living room, dining area, and a newly renovated kitchen with granite counter tops and stainless-steel appliances (microwave, stove, dishwasher, and fridge), this home also offers upgraded bathrooms with custom showers and stone countertops, laminate flooring, central vacuum, and a single detached garage with opener plus backyard shed. Major improvements include roof (2015) with 40-year shingles, A/C, Furnace & Hot Water Tank: All owned, replaced approx 2016. A spacious rec room, laundry area, and finished basement with ample storage provide plenty of living space for the entire family. (id:50886)
RE/MAX Delta Realty Team
3448 Mississauga Road
Mississauga, Ontario
Stunning Custom-Built Home for Rent on Prestigious Mississauga Road Situated on a premium 100 x 125 ft lot, this elegant residence offers 4,676 sq ft of beautifully finished living space on the main and second floors. Thoughtfully designed with luxury and comfort in mind, the home features five spacious bedrooms, each with its own private ensuite including a separate nanny suite for added convenience. The bright, open-concept kitchen is a chefs dream, showcasing high-end upgrades, a large central island, and a walk-out to the rear deck perfect for entertaining. The main floor also includes a formal living and dining area, a cozy family room with fireplace, a dedicated office, and a welcoming granite foyer. Additional features: Elegant interlock driveway and walkway Durable Marley tile roof Wrought iron fence and gate for added privacy. Steps to University of Toronto Mississauga campus Close to Mississauga Golf & Country Club, top-rated schools, parks, and local eateries Minutes to Erin Mills Town Centre, Square One, and GO Transit. Easy access to Highways 403, 401, and QEW. This home blends refined living with unbeatable location and convenience. (id:50886)
World Class Realty Point
1701 - 395 Square One Drive N
Mississauga, Ontario
Welcome to this stunning, brand NEW, never-lived-in Daniels-built condo in the heart of downtown Mississauga! This impressive 1 bedroom + den suite offers approximately 600 sq. ft. of modern living space, featuring a stylish open-concept layout and a beautiful outdoor space.Step inside to discover sleek contemporary finishes, enjoy laminate flooring throughout and in-suite laundry, and appreciate the modern kitchen complete with stainless steel appliances. The spacious bedroom boasts a walk-in closet, and the unit includes 1 parking space and 1 locker for added convenience.Situated just steps from Square One, Sheridan College, public transit, and a wide range of amenities, this location offers unmatched accessibility. Commuting is effortless with quick access to Hwy 403/401/407, MiWay transit, and GO Transit.The building delivers exceptional amenities, including a state-of-the-art fitness centre with a half-court basketball court and climbing wall, a co-working zone, community garden plots with prep studio, a dining studio with catering kitchen, and vibrant indoor/outdoor kids' zones featuring craft, homework, and activity spaces.Experience urban living at its finest in this vibrant city-centre location! (id:50886)
Right At Home Realty
3210 - 2200 Lakeshore Boulevard W
Toronto, Ontario
Experience stunning southwest views of Lake Ontario and the marina from this picture-perfect 32nd-floor, 2 bed, 2 bath unit in the highly sought-after Westlake Condos. This spacious condo features a well-designed layout, a large primary bedroom with a walk-in closet, and ample storage. The modern open-concept kitchen boasts quartz counters and stainless steel appliances, complemented by floor-to-ceiling windows and updated engineered hardwood flooring. Additional perks include 1 parking space, 1 storage locker, and access to 30,000 sqft of amenities, including a 24-hour concierge, fitness centre, yoga studio, squash courts, indoor pool, sauna, library, party room, theatre, BBQ terrace, and rooftop gardens. Enjoy direct indoor access to Metro and Shoppers, and easy access to downtown Toronto via TTC, Gardiner, QEW, and Hwy 427. This is a very well-managed building, perfectly located near LCBO, TD Bank, and restaurants. (id:50886)
Exp Realty

