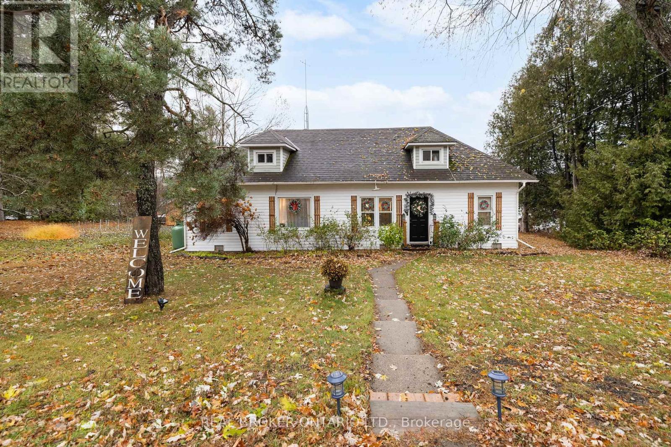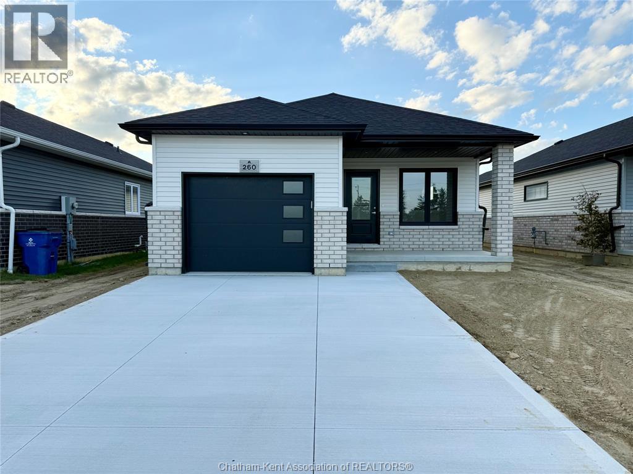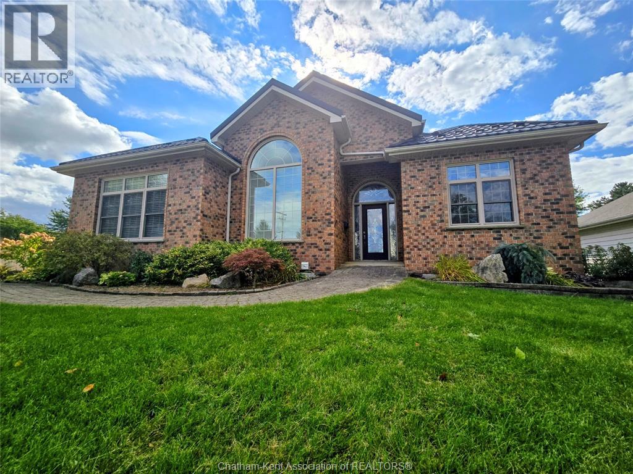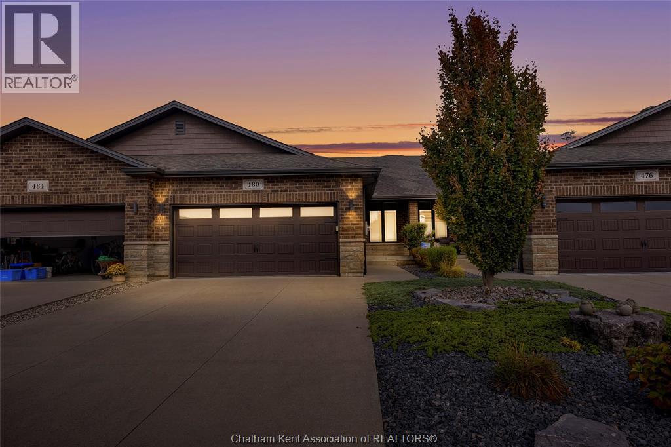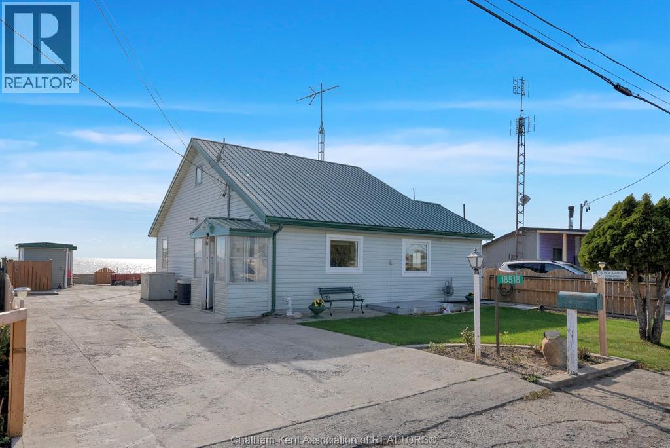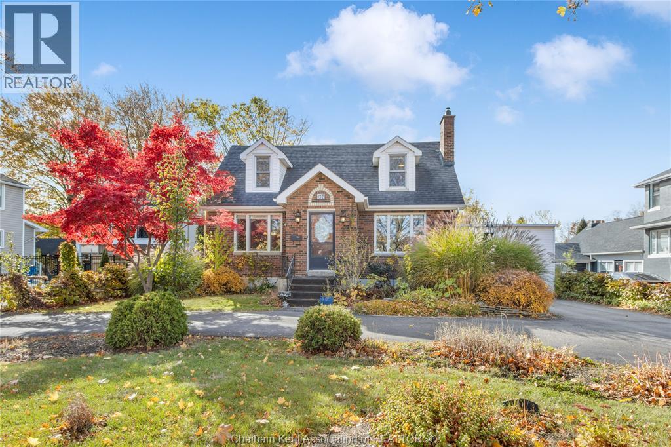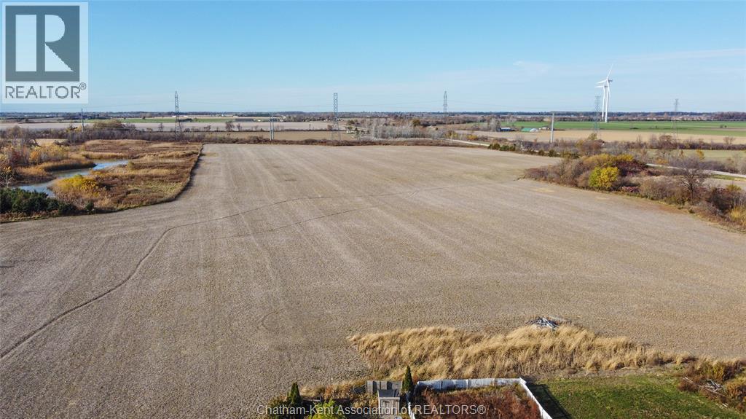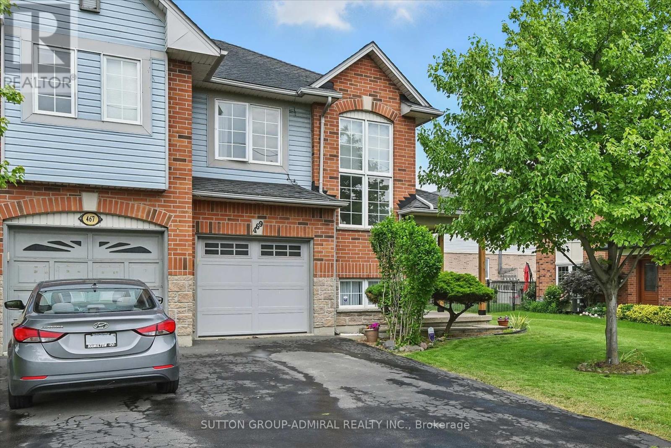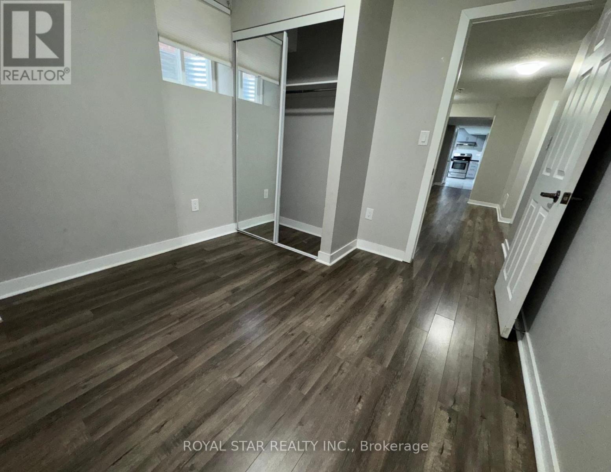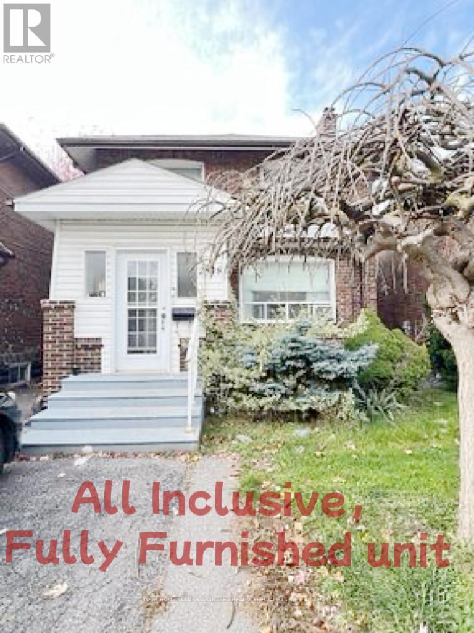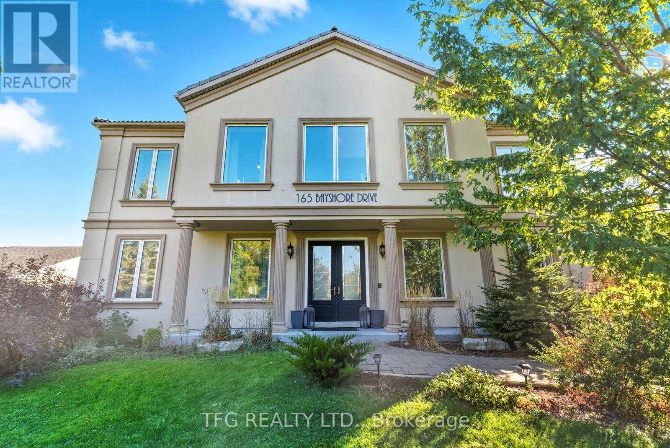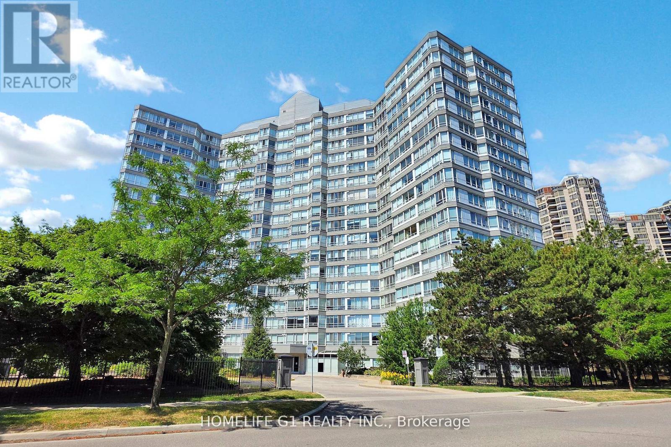66 Bridge Street
Addington Highlands, Ontario
Imagine waking up to this...Your very own 4-season Cape Cod retreat on the pristine shores of Denbigh Lake - where crystal-clear waters and world-class fishing are just steps from your door. Picture yourself here: diving off your private dock, hosting sunset gatherings on the expansive new deck, soaking in the hot tub under a blanket of stars. Walk down the shoreline to the local beach. This is lakefront living at its finest. Every detail has been meticulously considered in this fully renovated cottage, with significant upgrades including new wiring, plumbing, and a state-of-the-art furnace.This isn't just a cottage. It's a fully renovated income-generating powerhouse. 3 bedrooms, 2 bathrooms, sleeps 10. Plus a beautifully appointed waterfront bunkie for 2 more guests if you need it! Here's where it gets exciting: This property is turnkey and cash-flowing - already generating $2,500 per week in short-term rentals. That's over $10,000 per month in peak season. Always dreamed of cottage ownership but thought it was out of reach? This property pays for itself. Use it when you want. Rent it when you don't. Fully furnished. Tastefully decorated. Move-in ready. All the furnishings, décor, and even the boat can be included - just pack your bags and start living the dream. Your lake life starts here. (id:50886)
Real Broker Ontario Ltd.
260 Ironwood Trail
Chatham, Ontario
Welcome to your future brand new home, where you will find comfort, style and low maintenance living. Introducing ""The Alder"", built by Maple City Homes Ltd. Offering approximately 1150 square feet of living space, this one level home has an open concept design. These photos are from another address and are subject to change. There are different colour schemes to choose from. This home has a covered porch & the kitchen in the centre of the room. The kitchen includes beautiful quartz countertops, that flows into the dining space and living room. Retreat to your primary bedroom, which includes a walk-in-closet and an ensuite. Price also includes a concrete driveway, fenced in yard, sod in the front yard and seed in the backyard. With Energy Star Rating to durable finishes, every element has been chosen to ensure your comfort and satisfaction for years to come. Price inclusive of HST, net of rebates assigned to the builder. All Deposits payable to Maple City Homes Ltd. (id:50886)
Royal LePage Peifer Realty Brokerage
161 Aberdeen Street
Merlin, Ontario
This stunning 2000 sq ft rancher with transferrable warranty metal roof awaits in the heart of Merlin. This home offers expansive 10 ft high ceilings with large windows and plenty of custom touches! The grand entrance leads to a living room accentuated with a stunning floor to ceiling rock faced fireplace. The primary bedroom boasts a large walk in closet and gold accented ensuite bath. Two additional bedrooms with a second full bath and and a bright and spacious office make this a perfect home with room for everyone. PLUS a full unfinished basement to accommodate any future opportunities you might have in mind. A long gravel drive and double car garage provide plenty of parking and a sizeable front and back yard will be yours to enjoy!!! Main floor living at its finest...set up a showing today! (id:50886)
Realty Connects Inc.
480 Tweedsmuir Avenue West
Chatham, Ontario
This townhouse offers maintenance free exterior backing onto a green space with a soccer field and no grass to cut. Enjoy the 3 season florida room. The home offers 3 bedrooms, plus 3 baths, 2 gas fireplaces, tray ceilings throughout on the 1st floor. All floors are hardwoods and ceramic. Townhouse boasts a large finished basement with $30,000.00 custom made bar in the rec room for your entertaining pleasure. All principal rooms are large. Kitchen features stainless steel appliances with stool height counter for breakfast. Close to Catholic southside super school. Lots of storage. Double car garage with remotes. (id:50886)
Royal LePage Peifer Realty Brokerage
18518 Erie Shore Drive
Blenheim, Ontario
Lakefront living at a fraction of the price you'd pay almost anywhere in Ontario. Move right in, make it your cottage or a weekly rental! This gem features a large living room, properly located at the back of the home to take advantage of the gorgeous view of Lake Erie through an oversized patio door. The main floor continues with a very functional kitchen with an island, dining room, main floor bedroom and an updated 3pc bathroom. The upper floor is one large bedroom with a walk in closet and a storage room which offers the potential for an ensuite bathroom. The entire back yard is covered with concrete, making it maintenance free and offers 3 storage buildings. One of the storage buildings has a covered porch which is a great spot to barbecue and to get out of the sun when it's just a little too hot. The home has forced air gas heating with central air, municipal water, a steel roof, updated vinyl siding and all vinyl windows. The bang for your buck here is undeniable. Book your showing now! (id:50886)
Royal LePage Peifer Realty(Blen) Brokerage
524 Lacroix Street
Chatham, Ontario
Welcome to 524 Lacroix Street - where comfort, convenience, and family life come together. This solid all-brick home is tucked away in Chatham’s south end, just minutes from family-friendly activities and local hangouts. Step inside to find 3 bedrooms, 1.5 baths, and a freshly updated basement that’s perfect for movie nights, a kids’ play zone, or a cozy home office. Outside, you’ll love the large detached garage for all your hobbies and storage needs, plus the horseshoe driveway means no more juggling cars on busy mornings. Enjoy weekend walks along Mud Creek Trail, catch a game at Fergie Jenkins Field, or take the kids skating at Memorial Arena. You’re also just minutes from schools, parks, and the Links of Kent Golf Course for a little “you time.” Whether you’re upsizing, starting your next chapter, or looking for a place that fits your family’s active lifestyle, 524 Lacroix Street checks all the boxes! Call Today! (id:50886)
Royal LePage Peifer Realty Brokerage
6233 Eighth Line
Merlin, Ontario
Welcome to 6233 Eighth Line, a serene country retreat set on 34.8 acres of rolling farmland and natural beauty. This impressive property offers approximately 20.5 acres of productive Brookston clay soil—perfect for cash crops like corn, wheat, and soybeans—alongside 11 acres of wooded bush with two ponds and roughly 600 trees, creating an ideal haven for nature lovers, hunters, or hobby farm enthusiasts. The ranch-style home, surrounded by over 2 acres of landscaped yard, features 3 bedrooms, 2.5 bathrooms, and an inviting open-concept living and dining area that’s perfect for family life or entertaining guests. The primary suite includes a large walk-in closet and a private ensuite, offering a peaceful retreat after a long day outdoors. With a recently inspected geothermal heating and cooling system, well water, and a serviced septic system, this home ensures both comfort and efficiency. A double attached garage and a 30x60 barn with a 15x30 lean-to provide ample space for equipment, storage, or livestock. Whether you’re expanding your farming operation, starting a hobby farm, or simply seeking the tranquility of country living, this property delivers the perfect blend of function, space, and rural charm—all just a short drive to nearby towns and amenities. (id:50886)
Royal LePage Peifer Realty Brokerage
469 Dewitt Road
Hamilton, Ontario
Welcome to this stunning freehold end unit townhouse in Stoney Creek, designed to feel like a semi-detached home! Boasting an expansive deck that spans the back of the house, complete with built-in planters and seating, this outdoor space is perfect for entertaining or quiet moments outdoors. The 2nd floor family room features gleaming hardwood floors and large windows thru-out. Enjoy the convenience of a short walk to Lake Ontario, scenic parks and nature trails, as well as nearby schools, the Edge Water Marina and Newport Yacht Club. With easy access to the QEW highway, commuting is a breeze! Step inside to discover a spacious layout that includes direct access from the garage and abundant storage options in the basement. The basement is already equipped with a 2 pc bathroom and has the potential to be converted into a third bedroom. The 2nd floor family room features gleaming hardwood floor and large windows thru-out the home providing an abundance of natural light and breathtaking views of the lake from the main floor living room, deck & master bdrm. The eat-in kitchen leads to a large deck, making meal prep and outdoor dining a seamless experience. Situated on a large lot, this home truly offers a unique blend of comfort and convenience. Do not miss this opportunity to make this home your own. (id:50886)
Sutton Group-Admiral Realty Inc.
Bsmt - 32 Golden Springs Drive
Brampton, Ontario
End Unit!!! LEGAL!!! Basement Apartment With Separate Entrance. No Carpet In The House. Spacious Well Designed Layout. Gorgeous Upgraded Kitchen. Two Bedrooms And A Family Room With Ample Light. Standing Shower In The Washroom. One Parking Spot In The Driveway Included. Separate Laundry. Utilities To Be Shared With Upstairs Tenant. Looking for AAA Family Only. No Smoking. (id:50886)
Royal Star Realty Inc.
2518 Lake Shore Boulevard W
Toronto, Ontario
Clean Furnished Unit for rent, Main floor Unit! Exclusive kitchen and Bathroom, perfect for a single person.Utilities all inclusive, Close to all amenities. (id:50886)
Century 21 Atria Realty Inc.
165 Bayshore Drive
Ramara, Ontario
Welcome to prestigious Bayshore Village, one of the area's most sought-after communities! This spacious 5-bedroom home combines elegance, comfort, and lifestyle in one incredible package. Living in Bayshore Village means access to an amazing community and resort-style amenities, including three marinas, a golf course, pickleball and tennis courts, a saltwater pool, clubhouse, and plenty of social events. Step inside to discover large open ceilings and a bright, open-concept floor plan that's perfect for family living and entertaining. The custom-designed kitchen features beautiful countertops and a generous eat-in area that flows effortlessly into the formal dining room---ideal for hosting family gatherings. The primary suite offers a luxurious 5-piece ensuite with a relaxing soaker tub, while additional bedrooms each include ensuite privileges, providing privacy and convenience for everyone. The lower level is mostly finished and features a movie/theatre room---perfect for family nights in, plus a fifth bedroom with access to a 3-piece bath. It's nearly complete, just awaiting your personal finishing touches to make it your own. Outside, enjoy your beautiful, private backyard, offering the perfect space for outdoor entertaining or peaceful relaxation. Experience luxury, community, and lakeside living---all in one exceptional home. (id:50886)
Tfg Realty Ltd.
1111 - 50 Kingsbridge Garden Circle
Mississauga, Ontario
Luxury Condo. Community In Mississauga. Minutes To the Square One Shopping Mall, Go Station. Many Facilities in the Building, Indoor Pool, Exercise Room, Sauna, Tennis, Squash, 24 Hrs. Security & Much Much More. Largest Unit in the Building. Newly Renovated, New Laminate Flooring, Freshly Painted, Corner End Unit. Two Large Bedrooms Condo. With Solarium and Breath-Taking City View of Toronto. Close To Hwy. 403, 2 Parking's Spots, Side-By-Side and a Locker. (id:50886)
Homelife G1 Realty Inc.

