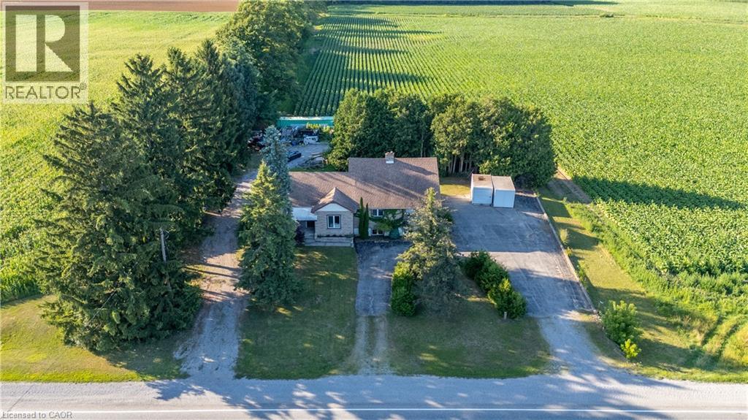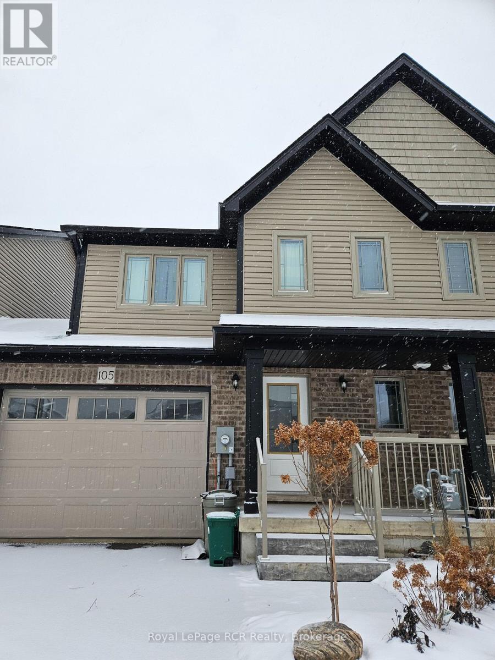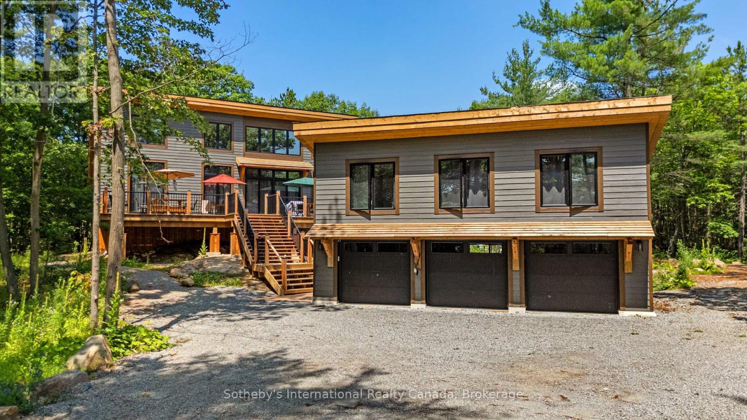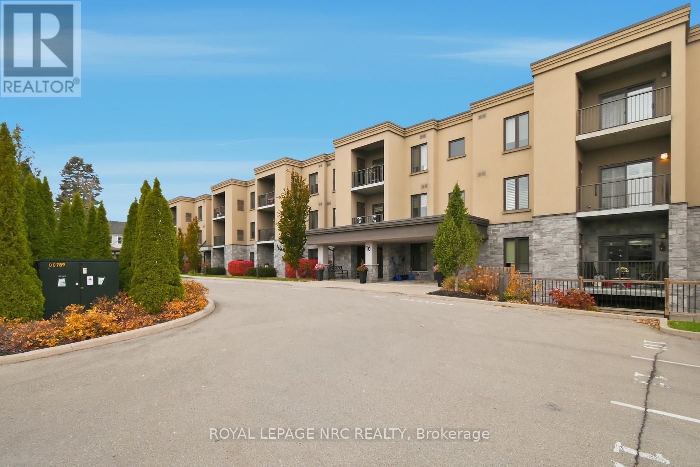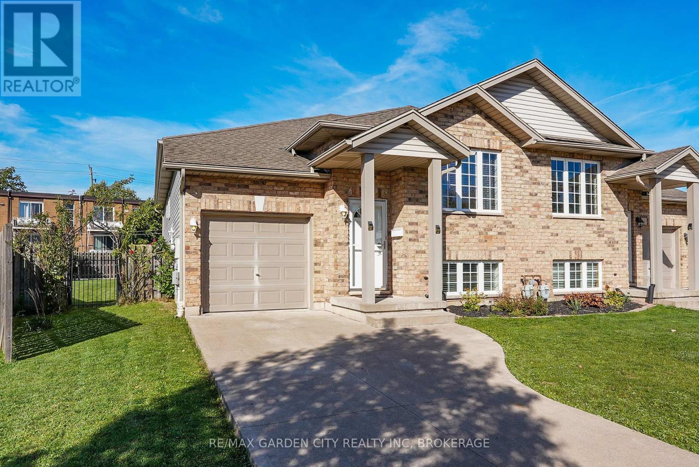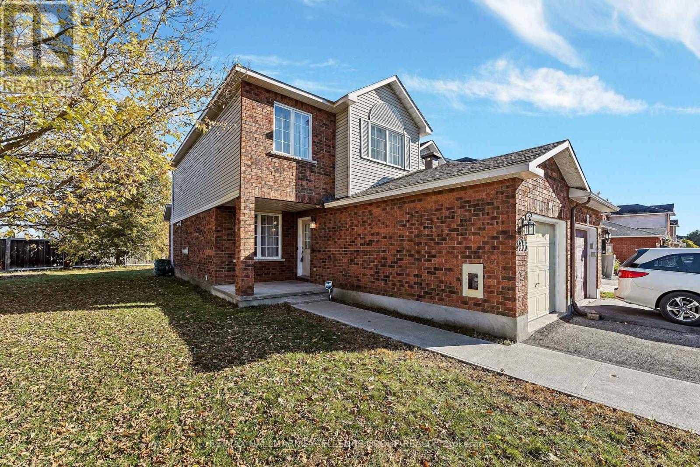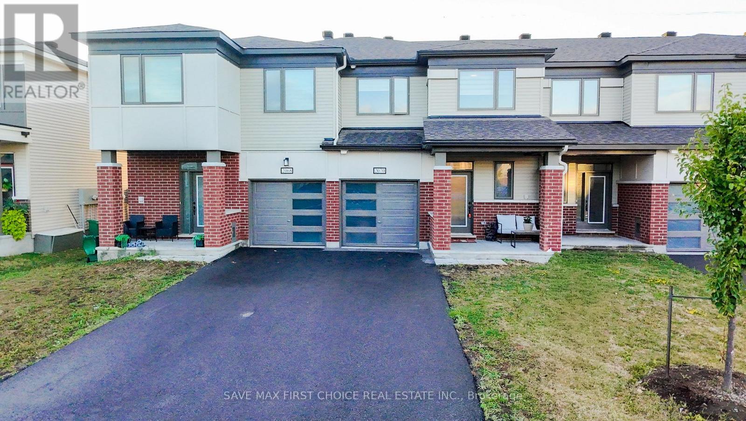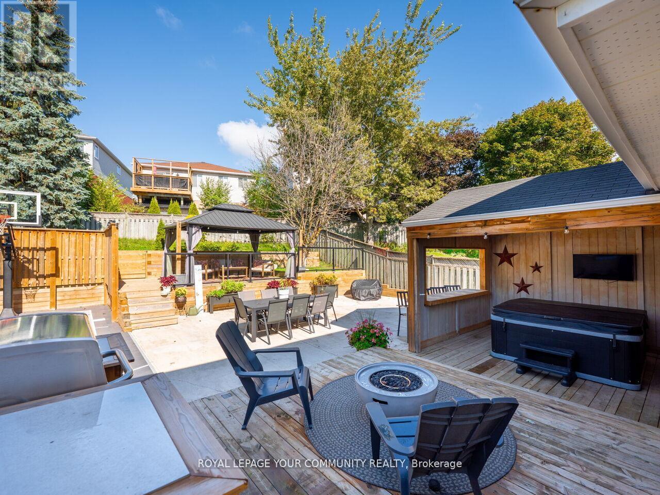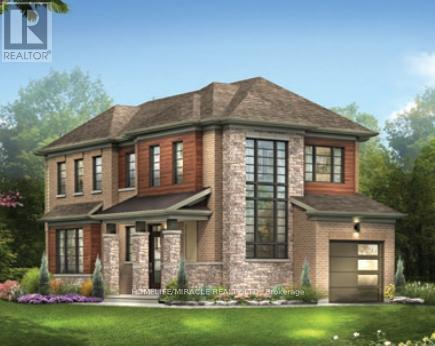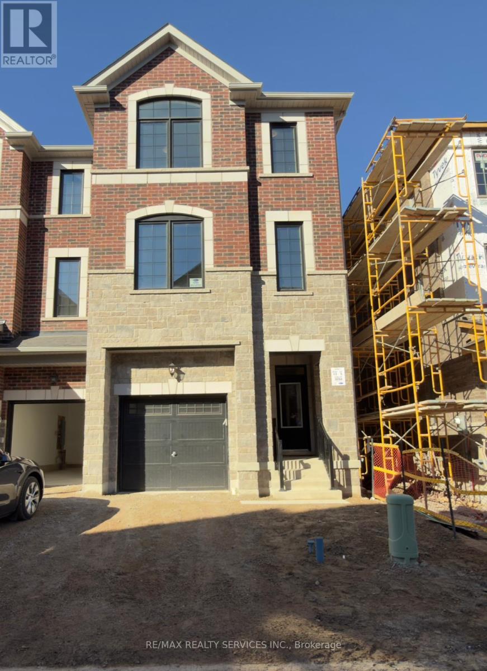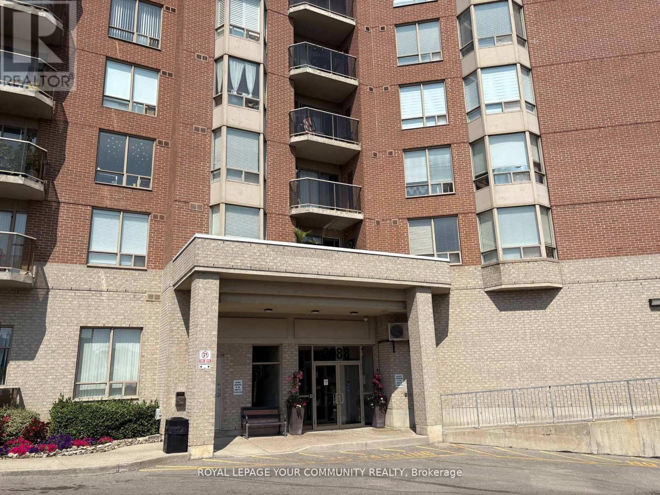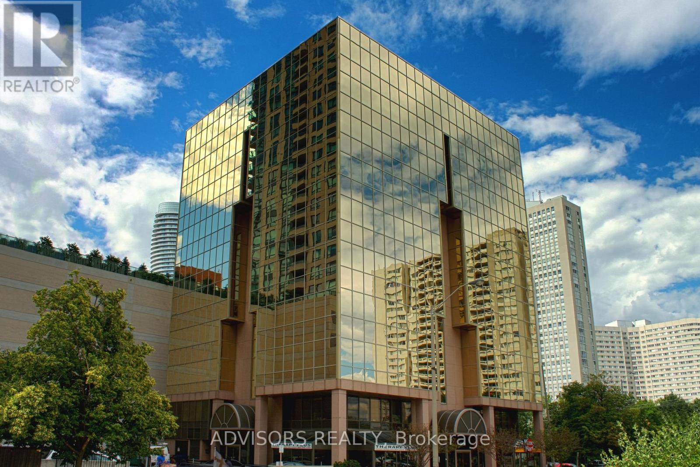2865 Highway 3
Norfolk, Ontario
Welcome to 2865 Highway 3, a beautifully updated 1,700 sqft limestone bungalow tucked away on a generous 0.69-acre lot just outside Simcoe in picturesque Norfolk County. This classic mid-century home has been tastefully renovated in recent years and now offers a perfect blend of timeless character and contemporary comfort. Step inside to discover an open-concept layout featuring a welcoming living space with large windows and a cozy gas fireplace, seamlessly flowing into a modern kitchen and dining area—ideal for entertaining or family gatherings. The main level boasts two spacious bedrooms, including a primary with hardwood floors, while a fully finished basement adds two more bedrooms, a second bathroom, and extra living space—great for guests or a home office. Outside, the expansive yard offers incredible potential: with mature trees for shade, wide open spaces ready for landscaping or a garden, and complete privacy with no immediate neighbors. The long driveway leads to a double-car garage with an attached workshop area—perfect for the DIY enthusiast. Plus, there’s ample extra parking for RVs, trailers, and more (totaling 12 parking spots). (id:50886)
RE/MAX Escarpment Realty Inc.
105 Shady Hill Road
West Grey, Ontario
Beautiful Executive Townhome with attached garage for LEASE! Spacious rooms, open concept, beautiful cupboards, centre island, patio doors to backyard. Large Master Suite with walk-in closet, large ensuite, large 2nd bedroom, and 3rd bedroom or office. 3 bathrooms. Full basement for storage. All utilites extra. Close to Durham Conservation Park. Easy commuting to Guelph, Brampton, Orangeville, Owen Sound. (id:50886)
Royal LePage Rcr Realty
103 Whites Falls Road
Georgian Bay, Ontario
Welcome to your secluded Muskoka hideaway nestled amidst towering pines and the rugged beauty of the Canadian Shield. This just-built custom 4-bedroom fully furnished bungalow offers unparalleled privacy on a sprawling 4.32-acre lot. Step inside to discover a thoughtfully designed open-concept layout, where the kitchen, dining, and living areas flow effortlessly together. The kitchen boasts custom 10' high cabinetry, quartz countertops, and a farmhouse-style island sink, while the adjacent living room features a cozy propane fireplace framed by floor-to-ceiling surround and a convenient bar cabinet with quartz countertops and bar fridge. Retreat to the primary bedroom suite, complete with a 4-piece ensuite, vaulted ceiling, and private walkout to the deck, offering a quiet spot to enjoy your morning coffee amidst the trees. Three additional bedrooms provide ample space for family or guests, while a 4-piece main bath and 2-piece powder room ensure convenience for all. Outside, the expansive deck beckons for al fresco dining and relaxation, while a covered porch at the back offers shelter in any weather. For the ultimate in versatility, a detached 3-car garage with a loft provides additional living space, complete with a bedroom, 3-piece bath, and living area, perfect for guests or a home office. Never worry about power outages with the property's large Solar Grid, 12kw inverter, 20kw Batteries and 22.5kw auto start propane Generac Generator, ensuring peace of mind year-round. With ample room to roam and explore, you can create your own trails through this wilderness retreat, embracing the true essence of Muskoka living. Conveniently located near several lakes and Georgian Bay, outdoor enthusiasts will delight in endless opportunities for boating, fishing, golfing, skiing, and snowmobiling, while nearby stores and restaurants offer all the amenities you will need. Seller will consider a VTB to qualified buyers. (id:50886)
Sotheby's International Realty Canada
203 - 16 Sullivan Avenue
Thorold, Ontario
Welcome to Downtown Thorold's best condominium turn-key lifestyle at 16 Sullivan Avenue that's a short walk to shopping and medical, restaurants, bus route, parks, bike trails & nearby highway 58 access for commuting to Hwy 406/QEW. This CORNER UNIT UPGRADED 2 Bedroom, 2 Bath located on the second floor has one of the best views of green space in the building with SOUTH westerly sun exposure, 2 walls of windows and a covered balcony to enjoy it on! The moment you step inside, you will find an appealing floor plan with 2 Bedroom wings, a smooth flow from the front door to the living area for your guests to enjoy. A stunning oversized peninsula style Kitchen with maple cabinetry to the ceiling with crown moulding, stone counters and backsplash, breakfast bar to seat 4 people, additional pullout drawers for easy access and plenty of counter workspace. For formal occasions, Dining area is nearby and Great Room offers patio doors to the balcony for your after dinner drink to enjoy the tranquil setting. The Primary Bedroom Suite is located just off the Great Room that includes 4pc Ensuite. The Second Bedroom, 3pc Main Bath with Glass Shower and Laundry Room is located by the front entrance away from the main entertaining area. The Laundry Room features side-by-side appliances, sink, backsplash and tons of cabinetry for storage. Locker in Lower level to store your seasonal treasures. Furnished with California shutters, hardwood and luxury tiles throughout (CARPET-FREE), 5 appliances and finished in warm tones, makes it easy for you to just unpack your bags and settle in! Building also features lovely outdoor Gazebo & BBQ area, Common Room, Exercise Room & Sewing/Crafts/ Workshop Room for the residents to enjoy. (id:50886)
Royal LePage NRC Realty
51 Nathalie Court
Welland, Ontario
Searching for a move-in condition home located on a court for the kids to play, close to both French and English language schools - plus 406 access in just 1 minute? Or maybe a multi-generation home for the grandparents or older kids that with minor changes, allows the creation of a separate unit? Here it is! This original owner, completely finished raised bungalow semi on a pie shaped lot is absolutely immaculate and so well maintained, you can simply move in! As you approach the peaceful court, notice how well each home is maintained with pride. This home features a concrete driveway for 2 cars plus an attached 1 car garage with door opener, fully fenced yard for the kids or pets and plenty of room for a pool. As you step into this lovely home, take notice of how bright it is with East facing front, side windows to South and rear with westerly light. There are no carpets - the main floor features gleaming hardwood that flows seamlessly throughout, including both bedrooms. The open floorplan features a beautiful living room/dining area separated by a kitchen peninsula which offers the potential of creating a beautiful breakfast bar should you choose to add a new, wider counter top. The large kitchen/dining area includes plenty of storage space for the growing family with a patio door leading to a two tiered deck overlooking the yard. This home features 2 bedrooms, a 4 piece bath and laundry area on the main floor - no stairs to tackle when doing the laundry! The fully finished basement is clean & bright and includes a large family room for get togethers, a well-sized bedroom, 3 piece bath, office and second laundry area in the utility room for in-law suite or rental income possibilities. Extras include: central vacuum & garage door opener, as well as shopping, places of worship, public transit, parks and much more are all a short drive away. Don't miss this one, it is a MUST see! (id:50886)
RE/MAX Garden City Realty Inc
1556 Tonilee Drive
Ottawa, Ontario
Where Comfort Meets Convenience in the Heart of East Ottawa! This beautiful Richcraft-built Sussex Model end-unit townhome sits proudly on the largest lot in the neighbourhood, offering rare outdoor space and no rear neighbours - a peaceful retreat just steps from the O-Train, parks, schools, shopping, and dining. Inside, the main level welcomes you with gleaming hardwood flooring, a generous entryway, a stylish powder room, and a sun-filled living room enhanced by a cozy gas fireplace and elegant crown moulding. The spacious dining area easily accommodates a full-sized table-perfect for family gatherings or entertaining. The bright eat-in kitchen offers ample cabinetry, abundant counter space, and patio doors leading directly to your large deck and massive fenced yard, ideal for outdoor dining and relaxation. There is an exterior barbeque gas valve located in the back yard. Upstairs, unwind in the large primary bedroom overlooking the backyard, complete with a walk-in closet and private ensuite bath. Two additional bright bedrooms feature generous closets and plenty of natural light, with an updated main bath nearby.The fully finished lower level extends your living space with a spacious family/rec room, laundry area, and plenty of storage.Enjoy low-maintenance living in a quiet community with no through-traffic, just minutes from CSIS headquarters, NRC, Costco, Gloucester Centre, Blair LRT Station, Starbucks, Cineplex, grocery stores, and Highway 417-offering outstanding access in every direction.This home is move-in ready, freshly maintained, and ideal for families, professionals, or investors seeking a convenient East Ottawa lifestyle. Oversized lot wraps around corner to left so would allow a large motorhome ,trailer or boat to drive along side of home for parking or storage. Quick closing available - your perfect Carson Grove home awaits! 24-hour irrevocable on all offers. Note: Some photos virtually staged. (id:50886)
RE/MAX Hallmark Excellence Group Realty
2070 Winsome Terrace
Ottawa, Ontario
LOCATION! STYLE! COMFORT! Welcome to this stunning 2022-built 2-storey townhome, ideally located in the sought-after Jardin Crossing community. Step inside to a spacious foyer with a bright front closet and enjoy9-foot ceilings throughout the main floor, creating a truly upscale feel. The main level features a powder room with bonus storage, direct access to the single-car garage-perfect for winter mornings-plus a modern kitchen with ample cabinetry, quartz countertops, and hardwood flooring. The open-concept living and dining area flows seamlessly to sliding doors leading to a private backyard with a patio and no rear neighbors-just open green space! Upstairs, the primary suite boasts a walk-in closet and a private ensuite. Two additional spacious bedrooms, a full bathroom, and a convenient laundry room with washer and dryer complete this floor. The finished basement offers endless possibilities-whether as a home theater, kids' play area, or an additional room. There is an additional Rough in for 3 piece bathroom for your future bathroom design. Located steps from Maple Ridge Elementary School and Cardinal Creek Community Park, with quick highway access, future LRT, shopping, parks, and public transit nearby. Just a 20-minute drive to downtown Ottawa-this home truly has it all! (id:50886)
Save Max First Choice Real Estate Inc.
2 Lawton Court
Orangeville, Ontario
Nestled on a quiet, child friendly court is this fully finished three bedroom home, situated on a premium lot, with a finished basement and a standout entertainer's backyard oasis. Open concept kitchen featuring stainless steel appliances with walk in pantry, cozy living room and separate dining room. The finished basement adds versatile space for a media room, play area or gym. Three generous size bedrooms. The stunning backyard is the real highlight: featuring a hot tub, separate covered sitting area for year-round relaxation, a fire pit, plus a basketball court for outdoor fun. This home blends comfortable everyday living with a private outdoor retreat. A must see! Steps to schools, parks, minutes to shopping, restaurants, highways and much more! (id:50886)
Royal LePage Your Community Realty
2 Wilmot Road
Brantford, Ontario
Assignment Sale! Discover this stunning 3-bedroom detached home by Empire Communities, perfectly situated on a premium corner lot backing onto greenspace in the highly sought-after Wyndfield community of Brantford. Featuring the popular Clinton Corner Elevation B model, this home offers approximately 1,800 sq. ft. of elegant living space with over $35,000 in premium upgrades. From the moment you arrive, you'll be captivated by its charming curb appeal, expansive lot, and bright, welcoming interiors. The main floor boasts 9 ft ceilings, hardwood flooring, and an upgraded oak staircase. The gourmet kitchen is equipped with upgraded cabinetry, stainless steel appliances, a built-in microwave drawer, and a water line, seamlessly flowing into the open-concept great room and dining area-perfect for family living and entertaining. Large patio doors lead to a private backyard overlooking tranquil greenspace, while the spacious foyer with oversized windows fills the home with natural light. Upstairs, the primary bedroom features a luxurious ensuite and large walk-in closet, complemented by two additional bedrooms and a convenient second-floor laundry room. Additional highlights include 200 AMP electrical service, central air conditioning, and a basement with a large upgraded egress window, offering excellent potential for a future legal basement suite or rental opportunity. Nestled in a family-friendly neighbourhood surrounded by parks, schools, walking trails, and playgrounds, this home provides the perfect blend of comfort, style, and location. Everyday essentials such as grocery stores, shops, and restaurants are just minutes away-making this an exceptional opportunity to own a premium home in one of Brantford's most desirable communities. (id:50886)
Homelife/miracle Realty Ltd
41 Yellow Rail Crescent
Brampton, Ontario
Welcome to this Brand New, Never Lived-In, Fully Upgraded 4-Bedroom, 4-Washroom Townhouse located in a brand-new subdivision, just steps from the Mount Pleasant GO Station and the upcoming commercial plaza with major retailers. This carpet-free home offers an ideal layout for modern living. The main floor features a spacious bedroom with a private 4-pc ensuite and a walkout to the backyard, perfect for extended family or guests. The second floor boasts an impressive open-concept living and dining area, filled with natural light, along with a gourmet kitchen featuring granite countertops and stainless steel appliances. A cozy breakfast area overlooks the balcony, making it a perfect spot for morning coffee. Elegant oak stairs lead to the third floor, where you will find the primary bedroom with a 4-pc ensuite, walk-in closet, and Juliet balcony, along with two additional generously sized bedrooms that share a 4-pc washroom. Convenience is enhanced with third-floor laundry, walk-in closets in all bedrooms, an unfinished basement providing ample additional storage, and direct access from the garage into the home. Additional features include two-car parking, premium upgrades throughout, and window blinds to be installed soon. This beautiful home is move-in ready anytime and perfect for families seeking comfort, convenience, and style in one of Brampton's most desirable new communities. (id:50886)
RE/MAX Realty Services Inc.
908 - 2088 Lawrence Avenue W
Toronto, Ontario
Bright & Spacious 2+1 bed, 2 Bath, 900+ Sq Ft Condo Located At 2088 Lawrence Ave W! This Well Maintained Unit Features An Open-Concept Layout, Large Windows Offering Plenty Of Natural Light & A Private Balcony With Unobstructed West-Facing Views. The Primary Bedroom Boasts A Large Closet And A 4-Piece Ensuite. Located Steps From TTC, Grocery Stores, Schools, Parks & Minutes To Highway 401/400. Ensuite Laundry, 1 Underground Parking Space & Utilities Included! (id:50886)
Royal LePage Your Community Realty
701 - 3660 Hurontario Street
Mississauga, Ontario
This expansive 7,500 sq. ft. office offers a rare opportunity to secure a full-floor suite featuring a welcoming reception area, multiple private offices, spacious open-concept workstations, and dedicated meeting and conference rooms. Floor-to-ceiling windows provide abundant natural light with impressive city and skyline views throughout. Located on the 7th floor of a meticulously maintained, professionally managed 10-storey building in the heart of Mississauga City Centre, the space offers exceptional convenience with close proximity to Square One Shopping Centre and major highways, including the 403 and QEW. Additionally, being near the city center gives a substantial SEO boost when users search for terms like "x in Mississauga" on Google. Underground And Street Level Parking Available, and a café will soon be opening on the ground floor, adding convenience for staff and visitors. Ideal for corporate headquarters or a growing professional team, this prestigious location delivers an outstanding blend of space, functionality, and urban convenience. (id:50886)
Advisors Realty

