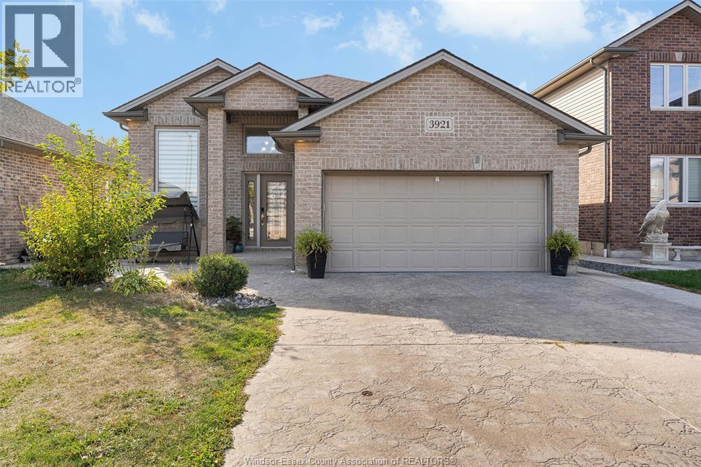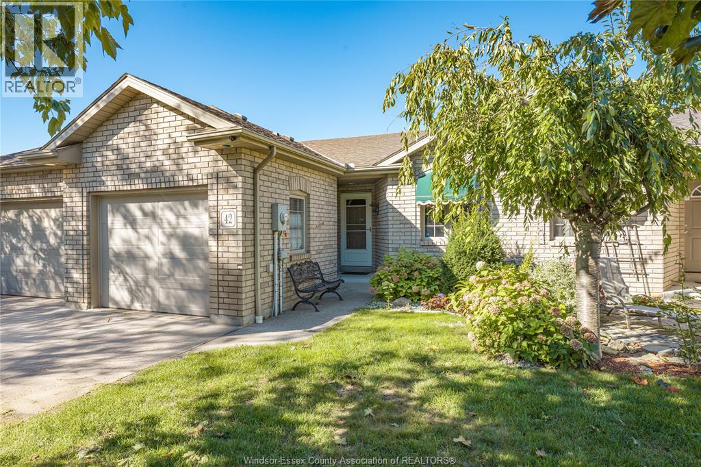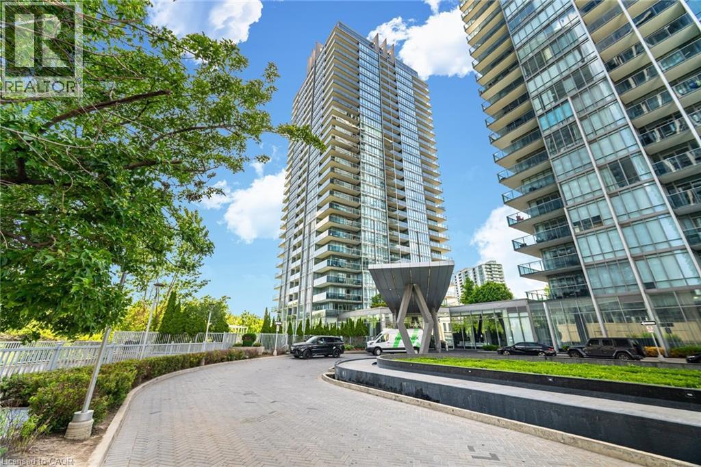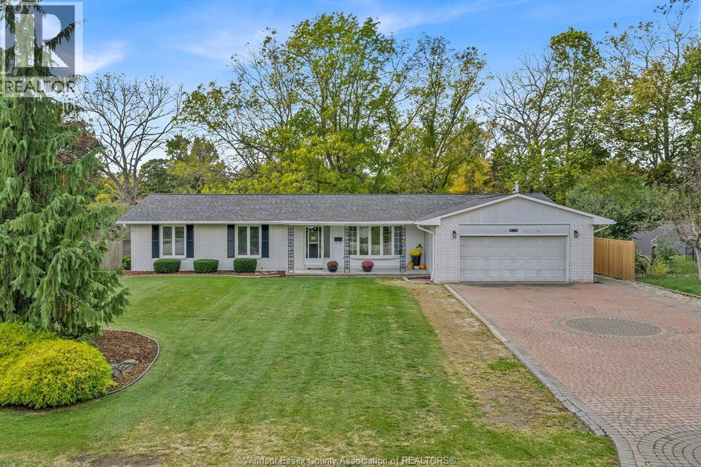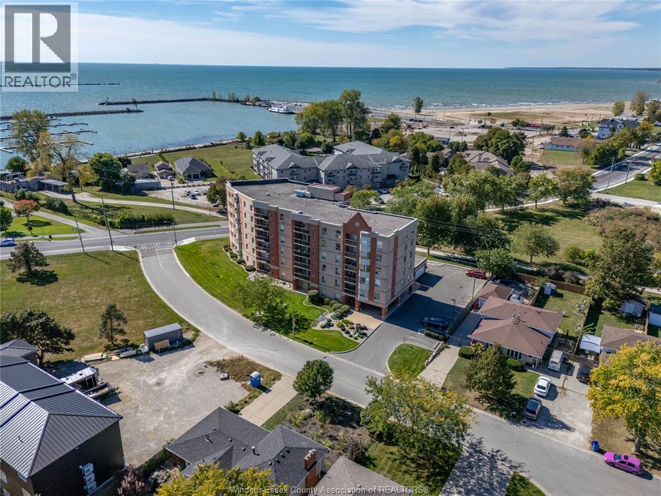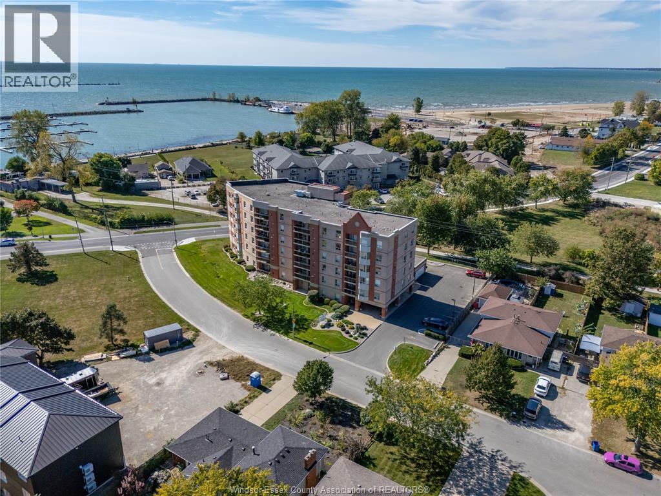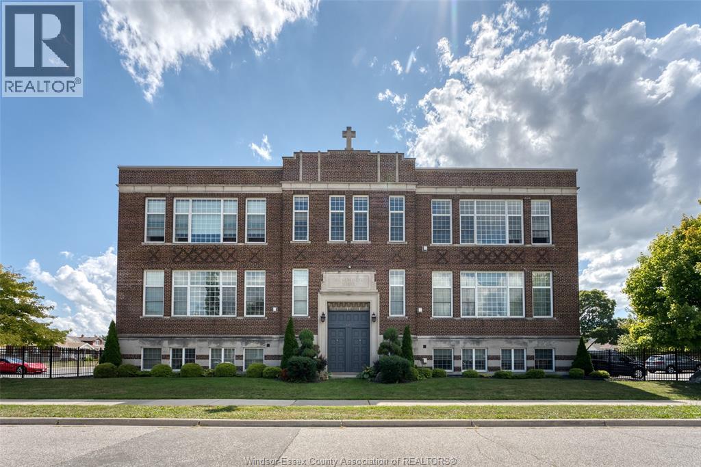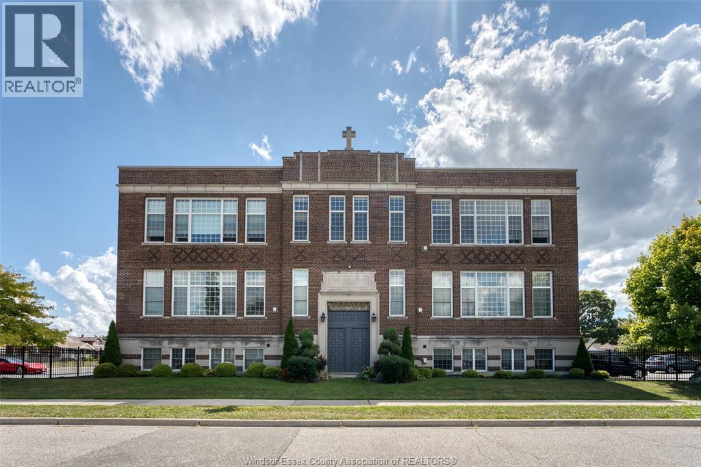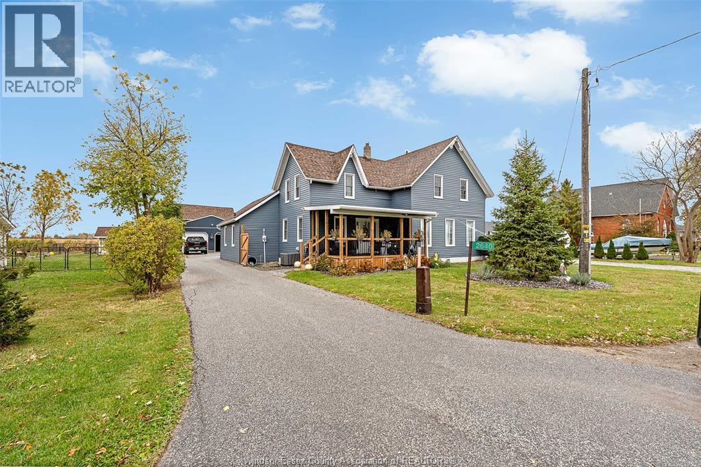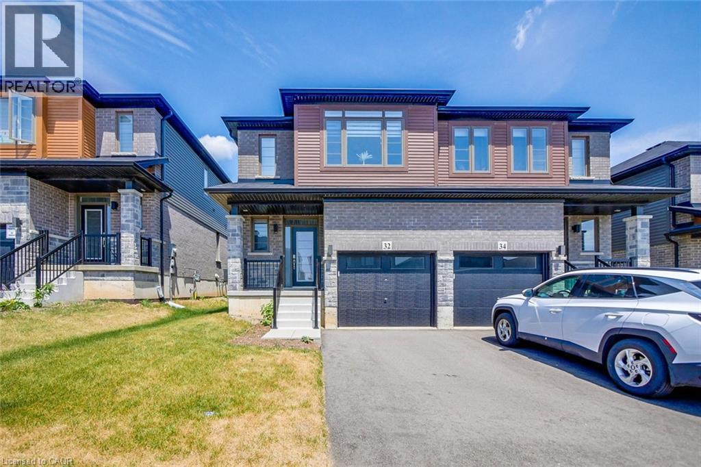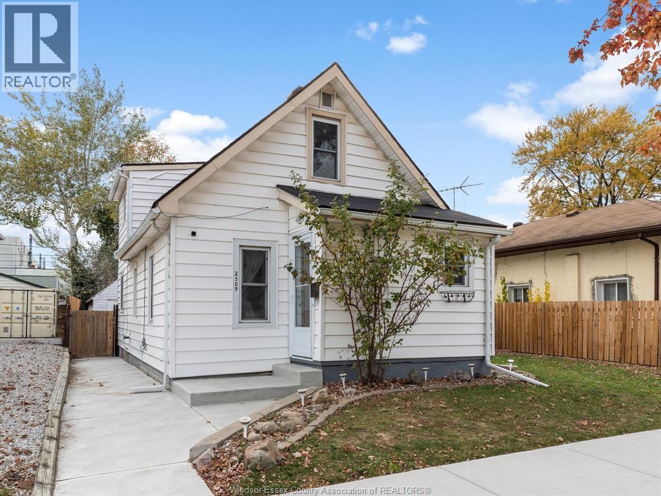3921 Zanzibar Crescent
Windsor, Ontario
Welcome to 3921 Zanzibar Crescent located in one of South Windsors most sough after neighbourhoods, Walker Gates! This stunning open concept raised ranch has 3+2 bedrooms, and 3 full washrooms. This home boats a beautifully renovated kitchen (2024) on the main level blending modern style and classic comfort. The basement has been completely updated (2024) and features brand new marble tile flooring, and premium finishes, perfect for additional living space. Enjoy the covered porch overlooking the spacious backyard, perfect for family gatherings and entertaining guests. Located just steps away from Costco, top-rated schools, parks, and walkable trails. This home combines style, comfort, practicality, and lifestyle. Don't miss your chance to own this move-in ready home in one of Windsors most desirable communities! (id:50886)
Jump Realty Inc.
42 Golfview
Kingsville, Ontario
Beautifully maintained townhome in a sought-after Kingsville neighbourhood, just steps from the golf course and minutes to shopping, restaurants, wineries, and the lake. Features a newly finished basement, bright living spaces, and a private fenced backyard perfect for relaxing or entertaining. Pride of ownership throughout—move-in ready and close to all amenities. (id:50886)
RE/MAX Preferred Realty Ltd. - 588
88 Park Lawn Road Unit# 3005
Etobicoke, Ontario
Remarkable Luxury Living in this incredibly spacious condo offering almost 1,900 sqft of interior living space plus 300sqft of wrap-around terrace and second balcony. A truly expansive lifestyle experience featuring 3 large bedrooms + enclosed den and 3 bathrooms. Enjoy floor-to-ceiling windows, 10-foot ceilings, and custom Hunter Douglas remote-controlled window coverings that frame panoramic city and lake views. The large open-concept layout is complemented by custom cabinetry, a walk-in laundry room, and a separate walk-in pantry/storage room-all designed for convenience and modern living. The residence includes two luxurious 5-piece bathrooms adorned with marble finishes and a 2-piece powder room. The unit has been freshly painted. Enjoy the convenience of 2 (side-by-side) parking with a fully installed EV charger, plus one locker for even more storage. Residents enjoy access to over 30,000 sqft of resort-style amenities, including indoor and outdoor pools, hot tubs, a state-of-the-art fitness centre, basketball/pickleball court, party rooms, billiards, a lounge, 24-hour concierge, free visitor parking, and much more. A rare opportunity to own one of the largest and most desirable suites in the building-offering unparalleled space, style, and amenities in an unbeatable location. (id:50886)
Right At Home Realty
1367 Oxford Avenue
Kingsville, Ontario
Welcome to this refreshed ranch-style home in the heart of Kingsville! This 3-bedroom plus 3 bonus rooms, 2-bath home has a bright, updated feel throughout. Large finished basement, with new flooring, fresh paint, updated lighting, and tasteful finishes that give it a clean, modern look. You'll love the cozy family room with a gas fireplace - perfect for relaxing on cooler nights. From there, step out the patio doors onto the deck and take in the large, tree-line backyard. It's a great spot for entertaining, having a quiet cup of coffee or just enjoying the peaceful surroundings. The kitchen and bathrooms are clean and functional, offering the perfect canvas for your personal touches. The 2-car garage is spacious and the layout works well whether you're starting out, downsizing or somewhere in between. Come take a look - this one's move-in ready with room to add your own personal touches. (id:50886)
Century 21 Local Home Team Realty Inc.
99 Robson Unit# 203
Leamington, Ontario
Welcome to Riviera Towers, Spacious 2 bedroom condo with 2 full baths, in suite laundry Loads of spacious living on one floor. Ideal location across from the marina, lake and walk way. Buyer to verify all information. Condo fees of $652.66. Status Certificate available with healthy reserve fund, view the lake from your spacious balcony, updated furnace, underground parking, secure entrance, party room and gym! (id:50886)
Century 21 Local Home Team Realty Inc.
99 Robson Unit# 203
Leamington, Ontario
Welcome to Riviera Towers, Spacious 2 bedroom condo with 2 full baths, in suite laundry Loads of spacious living on one floor. Ideal location across from the marina, lake and walk way. Buyer to verify all information. Condo fees of $652.66. Status Certificate available with healthy reserve fund, view the lake from your spacious balcony, updated furnace, underground parking, secure entrance, party room and gym! (id:50886)
Century 21 Local Home Team Realty Inc.
647 Irvine Unit# 305
Windsor, Ontario
Very large, spacious one bedroom( easily converted to 2 possibly) two bathroom, third floor condo located in the highly sought after St. Genevieve Lofts. This open-concept unit boasts ample natural light and 16 foot ceilings. Features full laminate and ceramic flooring, in-unit laundry room with a large kitchen. in-unit furnace/ac, and private parking lot. Second floor Master bedroom boasts a large walk-in closet and 3 piece en-suite. All appliances are included. Pet Friendly! Call today to book your private showing. (id:50886)
Deerbrook Realty Inc.
647 Irvine Unit# 305
Windsor, Ontario
Very large one bedroom ( with plenty of room to convert to 2) two bathroom third floor condo located in the highly sought after St. Genevieve Lofts. This open-concept unit boasts ample natural light and 16ft foot ceilings. Features full laminate and ceramic flooring, in-unit laundry room, in-unit furnace/ac, and private parking lot. Master bedroom boasts a large walk-in closet and 3 piece en-suite. All appliances are included. Pet Friendly! Call today to book your private showing. (id:50886)
Deerbrook Realty Inc.
214 Livingstone Crescent
Amherstburg, Ontario
Welcome to 214 Livingstone Cres. in Amherstburg's newest community. Close to the waterfront, walking trails, parks, shopping, great restaurants all that Amherstburg has to offer. This ranch flows seamlessly from front to back with 2 large bdrms, Primary bdrm has 4pc ensuite and walk in closet, The kitchen, with pantry, and functional island overlooking the generous living room with cozy fireplace, massive patio doors lead outside to covered patio. Complete with gas bbq line, the covered patio will provide a peaceful setting to unwind. The massive unfinished basement offers endless possibilities. This unit is finished with over $35,000+ in upgrades. (id:50886)
Royal LePage Binder Real Estate
2640 County Road 12
Essex, Ontario
Welcome to this charming country home featuring modern updates and peaceful living just minutes south of the Town of Essex! Situated on 1.26 acres, this 4-bedroom, 2-bath property offers the perfect blend of convenience and rural charm. Enjoy the open space ideal for a small hobby farm, gardening, or simply relaxing in nature. The 2.5-car garage with an attached barn provides plenty of room for storage, a workshop, or hobbies, with space for pets and horses. (id:50886)
RE/MAX Capital Diamond Realty
32 Baker Lane
Paris, Ontario
Beautiful & Gorgeous Sunfilled 3 Bdrm 3 Wr Semi Detached 3 Year Old Home In The Highly Demanded Neighbourhood Of Paris.A Modern Design Home From The Award Winning Builder Losani Homes With 9 Foot Ceilings On Main Floor With Excellent Quality Throughout.The Open Concept Main Floor With Tons Of Upgrades,Stainless Steel Appliances,Blinds,Pot Lights,Gdo & More. Under 5 Minutes To Major Hwy Access,Trails & Parks, Downtown Shops & Restaurants. (id:50886)
Century 21 Green Realty Inc
2509 Alexis Road
Windsor, Ontario
Step inside this cozy and full of character 1½-storey home, lovingly maintained and cared for throughout. This inviting property showcases many recent updates including the roof, flooring, windows, doors, AC, and more — all completed within the last five years. The interior blends warmth and functionality, making it easy to feel right at home the moment you walk in. Upstairs features two comfortable bedrooms and a full bathroom, offering the perfect retreat for family, guests, or a private home office. The main level is filled with natural light and thoughtful details, creating a welcoming flow throughout. Outside, the spacious, private backyard provides a peaceful setting to relax, garden, or entertain. Ideally located near schools, shopping, major bus routes, and all everyday conveniences, this home perfectly balances cozy charm with modern, move-in-ready comfort! (id:50886)
Deerbrook Realty Inc.

