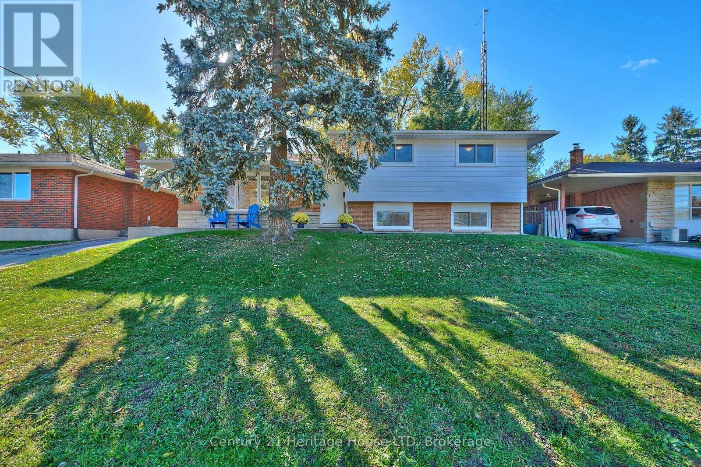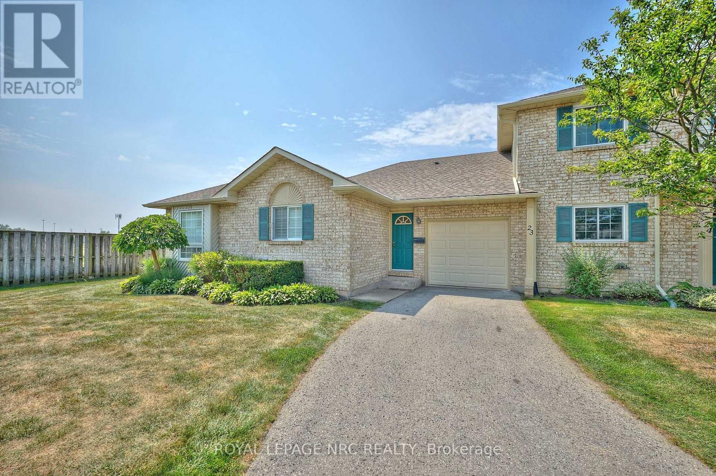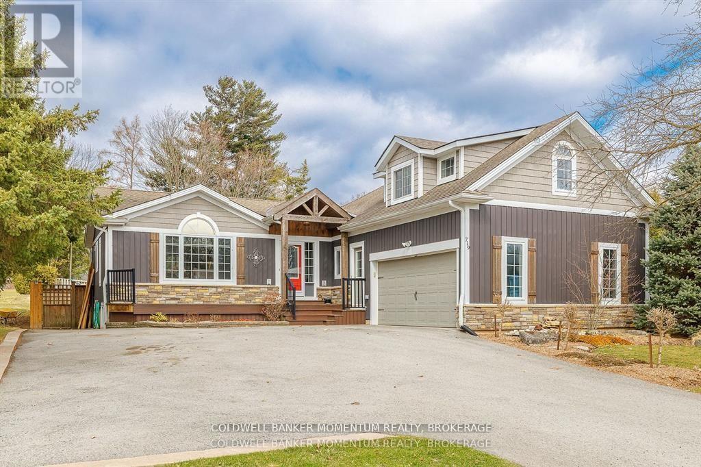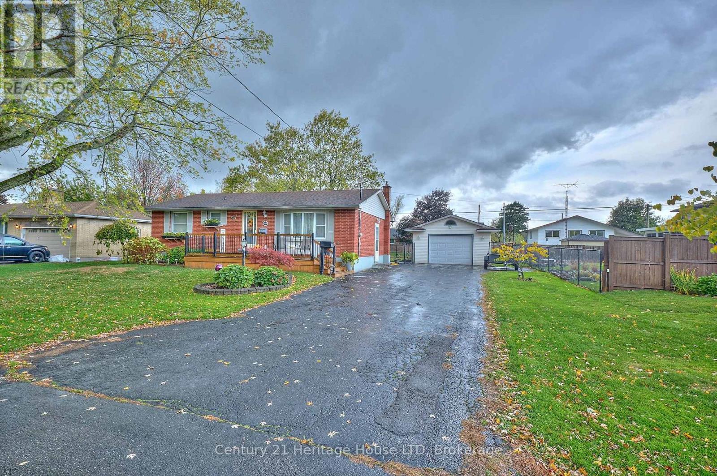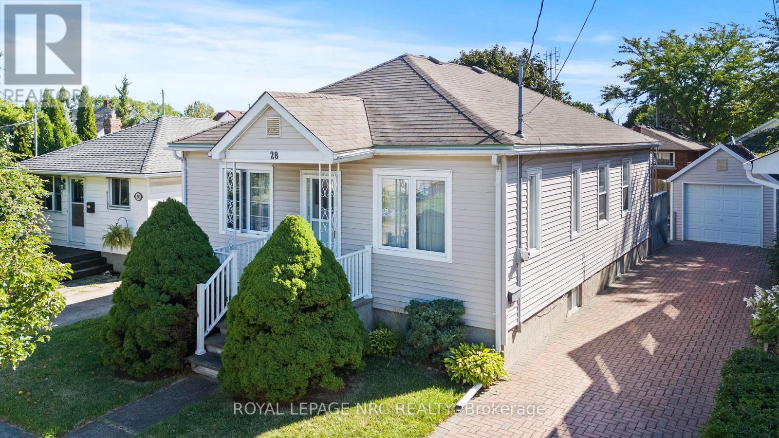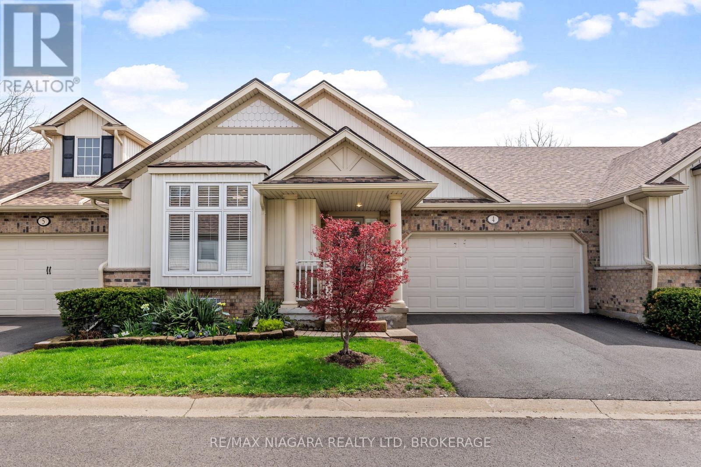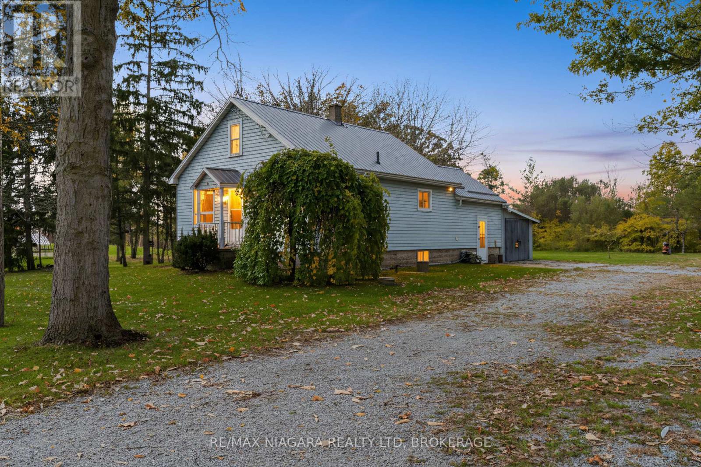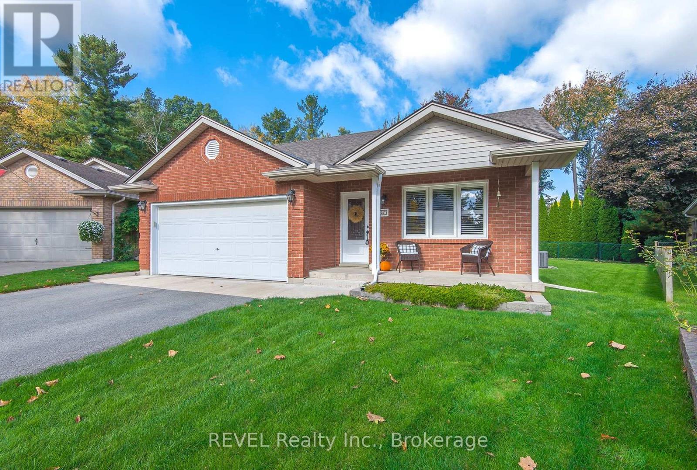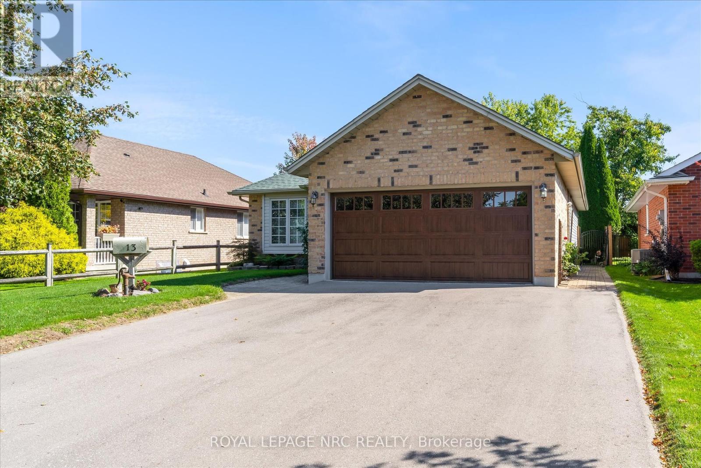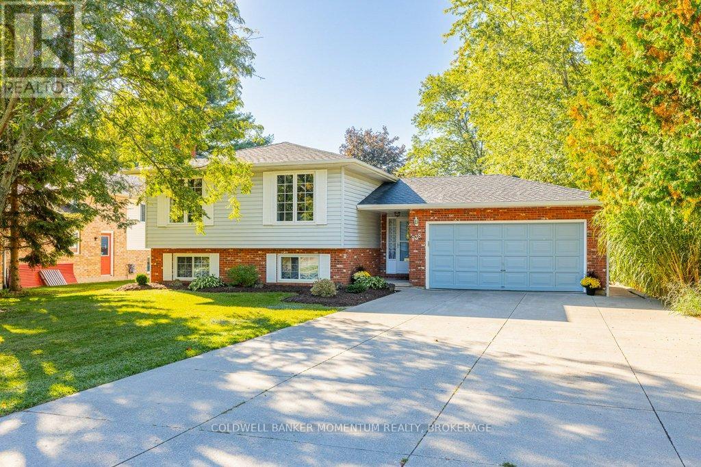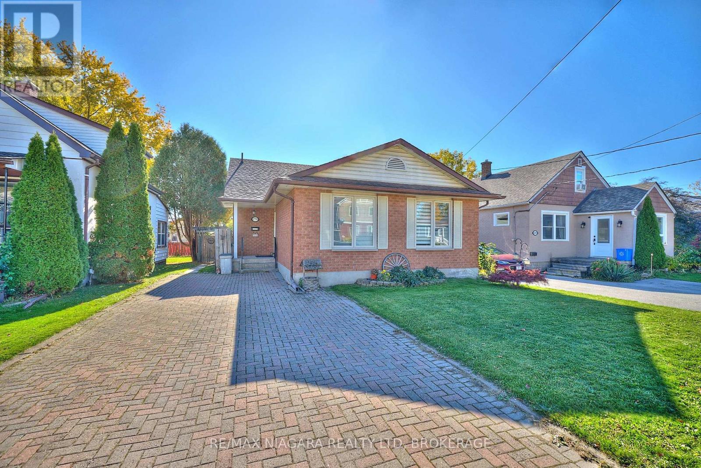148 Champlain Drive
Fort Erie, Ontario
The Perfect Family Home for the Growing Family!This spacious split-level home offers 3+1 bedrooms and 2 baths, thoughtfully designed for comfort and functionality. The main level features a bright eat-in kitchen with a breakfast/coffee bar, updated cabinets, granite countertops, and 2025 appliances, along with a welcoming living room complete with hardwood floors and a cozy gas fireplace-perfect for family gatherings and holidays. The upper level offers three bedrooms and a full 4-piece bath, while the lower level provides even more living space with a fantastic family room featuring built-in cabinets and shelving, plus an additional bedroom. The basement includes an office/games room, a 3-piece bath, and a laundry/storage area. Notable updates include a heated detached concrete block 2-car garage with bonus room at back (has its own hydro metre separate from the house), furnace (2007) with updated heat exchanger (2017), A/C (2024), gas fireplace and 4-piece bath (2016/17), windows (2022), house roof and eaves (2016), and garage roof (2021). Conveniently located across the street from Peace Bridge Village Public School and within walking distance to Our Lady of Victory Catholic School & FEIA and just a short drive to shopping, major highways, and the Peace Bridge. (id:50886)
Century 21 Heritage House Ltd
23 - 7470 Monastery Drive
Niagara Falls, Ontario
IN-LAW SUITE! Looking to rent out your lower level to help with expenses? Look no further! Beautifully Updated Bungalow End Unit Townhome in Prestigious Mount Carmel Estates! This fully renovated bungalow offers the easy of maintenance-free living complete with an attached garage and private parking for up to 4 vehicles. Located in the highly sought-after Mount Carmel neighborhood in Northend Niagara Falls, this home is move-in ready and ideal for families, downsizers, or those seeking multi-generational living. The main level boasts stunning quality laminate flooring throughout, California Shutters and a beautifully renovated kitchen with granite counters, island, upgraded cabinetry, and a stylish tiled backsplash that is open-concept to dining room and living room w/convenient walk-out to huge private backyard (w/no side neighbors) that is rare to find in townhome living. The spacious bathroom features double sinks with marble counters, a skylight, and ensuite privilege to the primary bedroom, which offers double closets. The second bedroom also boasts double closets. The fully finished basement presents excellent in-law potential with a second kitchen, large open-concept living/dining/kitchen area, a third bedroom, a three-piece bathroom, and a massive utility/laundry room. With its prime location, stunning upgrades, and useful living spaces, this home offers exceptional value in one of Niagara Falls most desirable communities. Check out attached video tour! (id:50886)
Royal LePage NRC Realty
719 Welland Road
Pelham, Ontario
Welcome to 719 Welland Road, Fenwick! This gorgeous home is situated in the heart of Fenwick, close to the downtown area. Located in the catchment zone for Wellington heights Public School and E.L. Crossley, this area is highly sought after. This exquisite 3-4 bedroom 2 bathroom home leaves nothing to be desired. From high end finishes to a large driveway, 1.5 car garage and beautiful bonus loft space, this home is ideal for your family. The open concept living area features beautiful exposed beams and is perfect for entertaining your friends and family. The basement features a large rec space that would be great for a theatre, billards room or extra living space. Also located in the basement you'll find the very large third or fourth bedroom, second 4 piece bathroom and dedicated laundry room. The large loft over the garage offers a wonderful office space or potentially another bedroom or a bonus familyroom for your family to enjoy. Don't miss your opportunity to see this stunning home in Fenwick! (id:50886)
Coldwell Banker Momentum Realty
845 Parkdale Avenue
Fort Erie, Ontario
Charming 3-Bedroom Bungalow in a Desirable Fort Erie Neighbourhood!This beautiful 3-bedroom, 2-bath home features engineered hardwood floors throughout the main level, a bright living room, separate dining area, and an updated galley-style kitchen with patio access. The main floor also offers three comfortable bedrooms and an updated 4-piece bath. The finished basement includes a cozy rec room with a gas fireplace, a spacious 3-piece bath, and a laundry/storage area. Enjoy outdoor living on the large deck with a gazebo, plus a double detached garage for added convenience. Ideally located near highways, shopping, parks, beaches, and the Peace Bridge. (id:50886)
Century 21 Heritage House Ltd
28 Augusta Avenue
St. Catharines, Ontario
This charming north-end bungalow is cute as a button and offers fantastic potential for families, investors, or those looking for in-law capability (with R2 Zoning). Situated on a generous lot with plenty of parking and a detached garage, this well-maintained home checks all the boxes. Inside, you will find a bright and comfortable main floor featuring three bedrooms and an inviting living space. The separate back entrance leads to the lower level, where you will discover two additional bedrooms, a large recreation room, and plenty of space for extended family or in-law setup. With just under 1,000 sq. ft. of living space on the main floor, this property maximizes function and comfort. The backyard is ideal for relaxing or entertaining, while the north-end location puts you close to schools, parks, shopping, public transit, and quick highway access. Don't miss your chance to own this well-cared-for home in a desirable neighborhood. Whether your'e starting out, downsizing, or adding to your investment portfolio, 28 Augusta Avenue is a fantastic opportunity! (id:50886)
Royal LePage NRC Realty
4 - 3730 Disher Street
Fort Erie, Ontario
Step into the charm of a Hallmark movie with this beautifully maintained 1400sqft bungalow townhouse in the heart of Ridgeway. Featuring 2 spacious bedrooms and 2.5 bathrooms, this home blends cozy elegance with modern convenience. Some additional features include a double car garage and a fully finished basement. Enjoy open-concept living, a bright and airy kitchen, and a private patio perfect for relaxing or entertaining. Nestled in a friendly, scenic neighborhood, this property offers the ideal mix of tranquility and community charm. Whether you're downsizing, starting fresh, or searching for a weekend getaway, this Ridgeway gem is the perfect place to call home. (id:50886)
RE/MAX Niagara Realty Ltd
31 Matthews Road
Welland, Ontario
A rare opportunity in Cooks Mills! Offered on the market for the first time by the original family, this 22.25-acre property is ready to welcome a new family to create their own memories and traditions. This cozy two-bedroom home features a charming country kitchen, with access to a partially covered back porch perfect for relaxing and taking in the peaceful views of the garden. An open backyard area with a large barn and various outbuildings provides endless possibilities - storage, a workshop, or even to start your own hobby farm. With plenty of open space, this property is ideal for vegetable gardens, fruit trees, or any outdoor project your imagination can dream up. Approximately 19 acres is farmed, 3 acres surrounds the house and barn area, and also includes a pond behind the house. New furnace in 2020. Discover the tranquility of country living conveniently nestled between Niagara Falls and Welland, minutes to Highway 406. (id:50886)
RE/MAX Niagara Realty Ltd
307 Beckett Crescent
Pelham, Ontario
Welcome to 307 Beckett Crescent - a beautifully maintained, one-owner home that perfectly blends comfort, community, and convenience. Set in a friendly, sought-after neighborhood, this spacious 3 bedroom, 2 bathroom backsplit with a double car garage offers everything your family needs and more! Step inside to discover a bright, open-concept layout designed for easy family living and entertaining. The inviting eat-in kitchen features a brand-new stove and dishwasher and flows seamlessly into the dining and living areas. A sun tube fills the upper level with natural light, while California shutters add timeless style and privacy. The primary bedroom provides a peaceful retreat with a walk-in closet and ensuite privilege. Throughout the home, you'll find gleaming hardwood, ceramic tile, and luxury vinyl plank flooring - no carpet anywhere! Recent updates ensure peace of mind, including a new furnace, A/C, windows, and eaves (2020) and a roof replaced in 2011, making this home truly move-in ready. Outside, the large pie-shaped backyard offers plenty of space to play, garden, or simply relax - a rare find in this area. You're just steps from Harold Black Park and the Steve Bauer Trail, ideal for year-round family fun and outdoor adventures. Enjoy the best of community living with top-rated schools, parks, shopping, dining, and major highways all just minutes away. 307 Beckett Crescent - where pride of ownership, modern comfort, and a vibrant family lifestyle come together. Come see why this could be the perfect place to call home! (id:50886)
Revel Realty Inc.
13 Tanner Drive
Pelham, Ontario
*****$25,000 Reno credit and work to be included prior to closing. Listing agent is a builder and can arrange to have 25k worth of work done included in price prior to ownership. This could be all new floors, baseboards and a new deck or a new kitchen. You decide, its a bit dated in some spots but seller will include work done prior to closing. Inquire with listing agent for more details or credit on closing and you do yourself.***** Discover the incredible potential of this charming 2-bedroom bungalow, complete with a double car garage, nestled in the highly sought-after area of Fonthill! This home has been thoughtfully updated in key areas, featuring a reliable Lennox AC and furnace, a brand new insulated wood grain door, and modern shingles installed within the last decade. The layout is ideally suited for empty nesters seeking a double car garage and low-maintenance outdoor space. You'll love the convenience of main floor laundry that effortlessly connects to the garage. With a driveway that accommodates four cars comfortably and space for two more in the garage, entertaining is a breeze! The cozy basement, highlighted by a gas fireplace, offers the perfect ambiance and the option to create a private retreat for an in-law suite or older child. Don't miss out on this rare opportunity; bungalows with a double car garage in such a fantastic location are hard to come by and require no work at all! (id:50886)
Royal LePage NRC Realty
8816 Roosevelt Street
Niagara Falls, Ontario
Discover peaceful living in this beautifully upgraded detached bungalow, featuring a fully finished basement apartment ideal for extended family or rental income. Nestled in the heart of Chippawa, Niagara Falls, this charming home sits just one block from the Chippawa Lions Club and Sacred Heart Catholic Elementary School a perfect blend of community and convenience. Offering 4 bedrooms, 2 bathrooms, and 2 laundry rooms with a private side entrance to the lower level, this home provides flexibility and functionality for todays lifestyle. Both levels have been thoughtfully renovated with modern updates throughout. Enjoy a spacious backyard, perfect for relaxing or entertaining, along with the added convenience of a single-car garage. The bonus room in the basement could possibly be used as a second bedroom. A great find in an ideal location. (id:50886)
Peak Group Realty Ltd.
738 Welland Road
Pelham, Ontario
Welcome To 738 Welland Road Located In The Quaint Village Of Fenwick. This Solid Great Bones Raised Bungalow Has Been Extremely Well Maintained Offering An Incredible Opportunity For You To Raise A Family In This Extremely Well Laid Out 3+1 Bedroom, 2 Full Bathroom Home. This Property Offers A Large Beautiful Treed Lot, With A Huge Concrete Patio, Large Backyard, a Large Concrete Driveway, An Attached Double Car Garage With A Separate Entrance Into The Lower Level, (potential for an in-law apartment) Updated Windows, New Shingles (2024), New Central Air Conditioner (2024), Large Functional Kitchen With Built-In Appliances, And Fantastic-Sized Bedrooms On The Main Floor. The Lower Level Is Fully Finished Featuring A Rec-room With a Gas Fireplace And a Striking Brick Surround, A Full 3 Piece Bathroom, A Finished Laundry Room And A Large 4th Bedroom Which Could Easily Serve As A Large Home Office. This Much Sought-After Area Of Pelham Is Known For Its Proximity To Golf Courses, Wineries, Fresh Fruit Markets, Parks, And Schools Offering That Country Feel You're Looking For To Raise Your Family While Still Maintaining A Short Drive To All Major Amenities In Downtown Fonthill. (id:50886)
Coldwell Banker Momentum Realty
6516 Monroe Street
Niagara Falls, Ontario
Welcome to 6516 Monroe Street, a charming 2+1 bedroom, 4-level backsplit located in Niagara Falls neighbourhood close to schools, shopping, and everyday amenities. This well-maintained home features updated flooring and windows, along with a newer roof, furnace, and central air, offering both comfort and peace of mind. The main floor boasts a bright living and dining room, along with a functional kitchen that provides direct access to the fully finished backyard oasis. Enjoy summer days by the inground pool, relax under the covered patio, or take advantage of the convenient change room perfect for entertaining family and friends. On the lower level, you'll find a spacious family room complete with a bar and a walk-up to the pool area, blending indoor and outdoor living seamlessly. The fourth level includes a third bedroom, laundry, office/storage space, and a cold room for extra utility. With versatile living space across four levels and an inviting outdoor retreat, this home is ideal for families or those who love to entertain. (id:50886)
RE/MAX Niagara Realty Ltd

