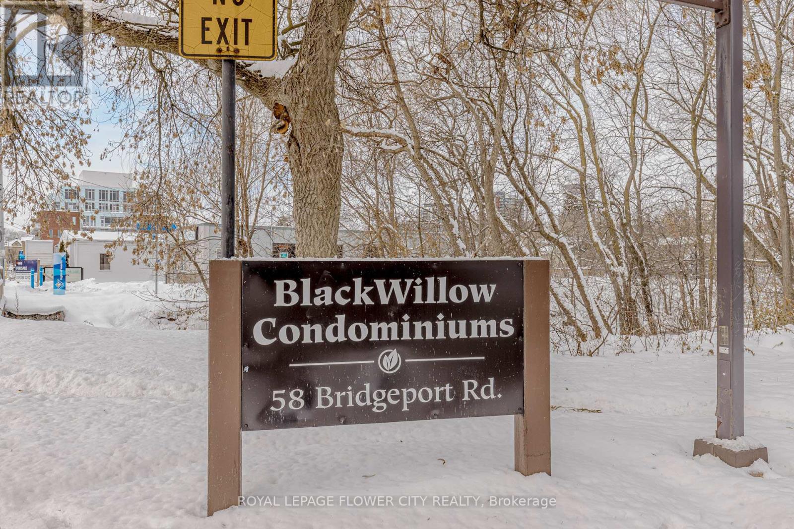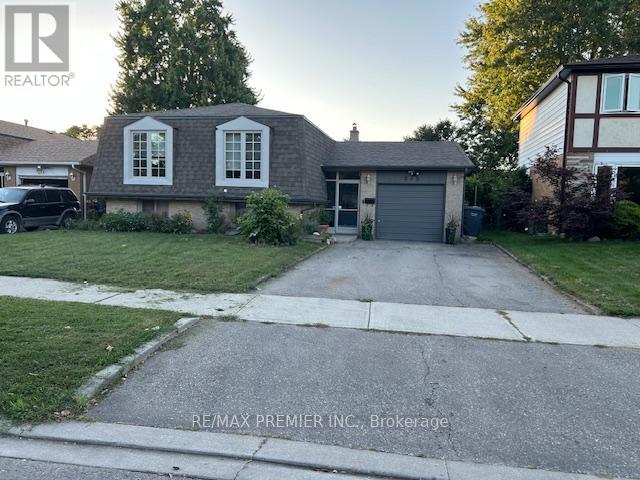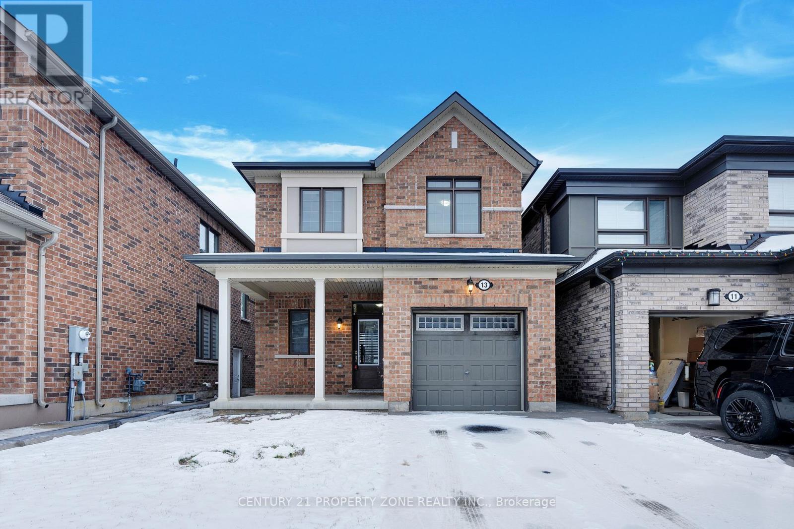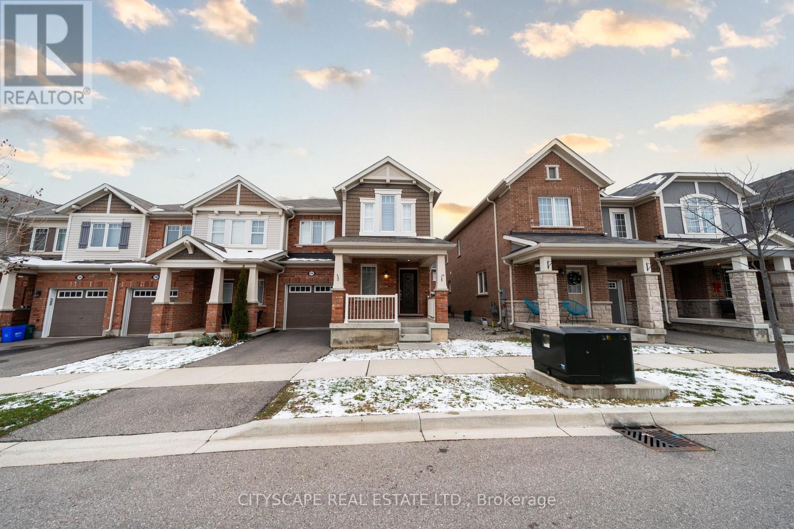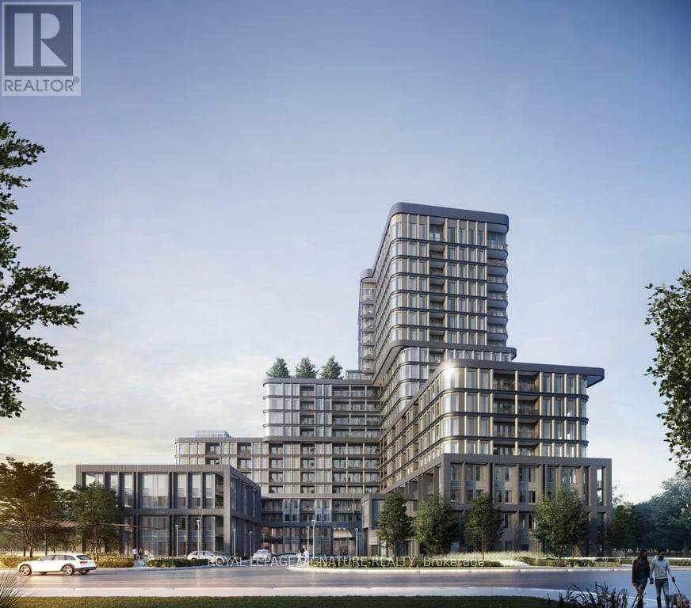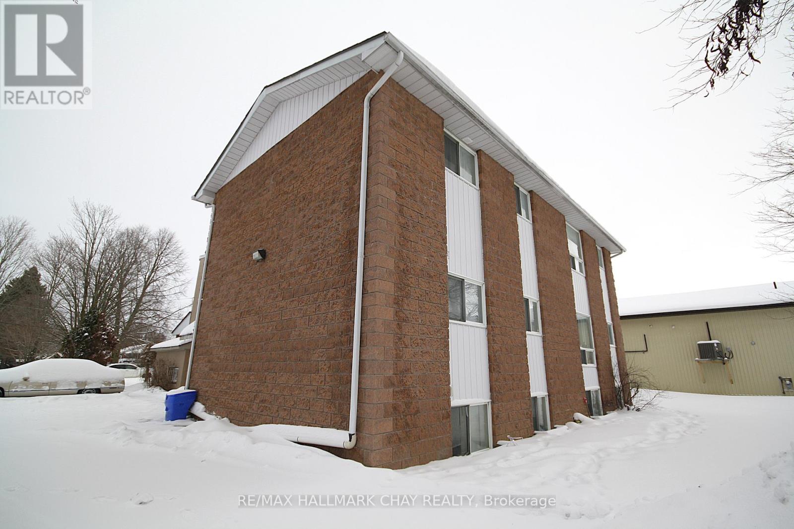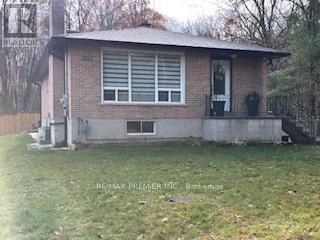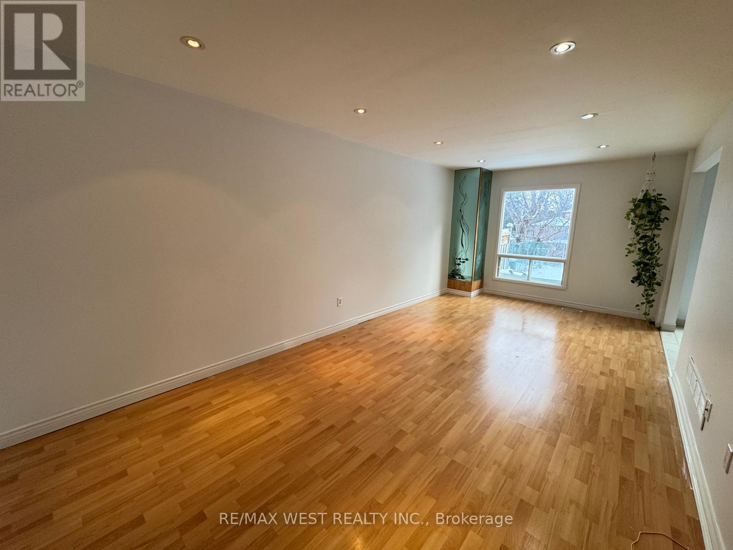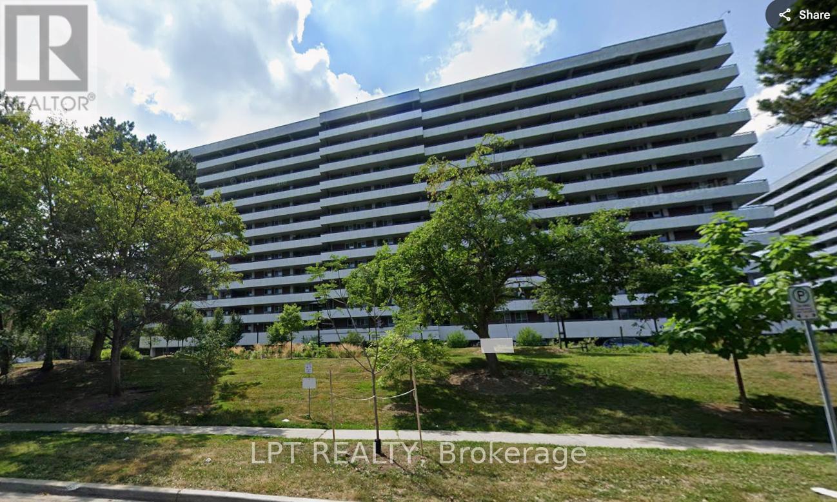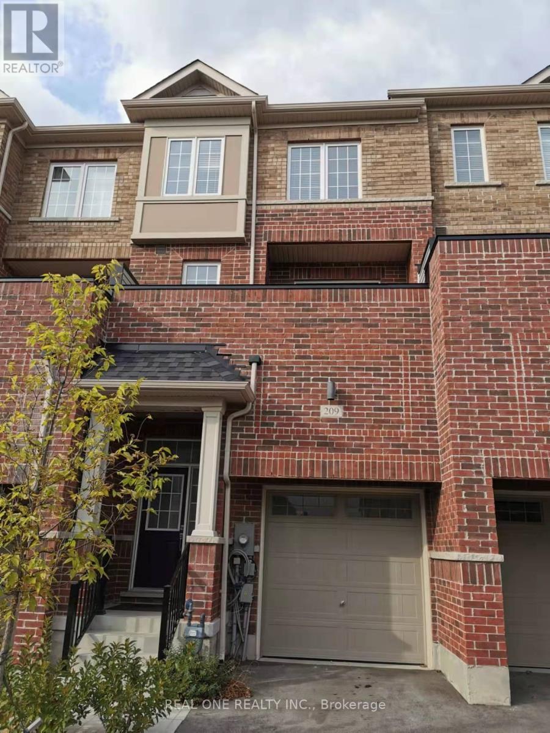106 - 58 Bridgeport Road E
Waterloo, Ontario
Excellent value in the heart of Uptown Waterloo. This spacious 3 bedroom & 2 Washroom condo features new flooring and fresh paint throughout, along with a bright open-concept living area that walks out to a recently constructed open-to-sky podium, ideal for outdoor seating and plant lovers. The Condo Corporation has completed extensive maintenance and updates, including new internal roads and walkways, refurbished doors, refreshed interior paint, and updated hallway carpeting. All utilities are included in the condo fees. Steps to transit, shopping, restaurants, trails, universities, and Uptown amenities. A great opportunity for first-time buyers, downsizers, or investors seeking space and location. (id:50886)
Royal LePage Flower City Realty
9 - 116 Hidden Lake Road
Blue Mountains, Ontario
Nestled on 5 serene acres, Hidden Lake offers a tranquil and friendly community centred around a stunning private 1-acre lake. Beyond the swimmable, trout filled lake, enjoy resort style amenities shared with fellow homeowners: a sun-drenched outdoor pool, tennis/pickleball court, trampoline for the kids, fire pit, and a sprawling field perfect for soccer or frisbee. A private gate connects you directly to the Georgian Trail - ideal for biking, hiking, x-country skiing, with a short stroll to beautiful Georgian Bay. Home #9 is an entertainer's dream - with 4 bed/4 baths, almost 3,000 sq ft of living space plus 400 sq ft of outdoor decks. Step in through the welcoming foyer to a spectacular view of the Hidden Lake through the open concept main floor. A large kitchen with breakfast bar & dining area flows seamlessly into the living room and out to the deck, perfect for gatherings. $100k spent on newly renovated bathrooms, sleek kitchen counters, skylight, pot lights, door hardware, Envirotech roof, new furnace & central air make this home modern & comfortable. Highlights - main floor large private bedroom or office, 2 newly rebuilt & waterproofed decks off the 2nd floor bedrooms, a retractable motorized awning on the back deck & Level 2 electric car charge outlet in one of the two private driveways beside the home. Waterproofed finished basement with 3-piece washroom, guest bedroom, games & media room, laundry & storage. As a common elements condo, homeowners share costs for the grounds & amenities, making this an amazing opportunity for all-season turn-key living. Evening cocktails overlooking the pond, morning pickleball tournaments followed by cannonballs off the diving tower, biking the Georgian Trail into Blue Mountain Resort or the town of Thornbury - your resort life has never been better! Minutes to ski hills, beaches, golf courses, hiking trails, and more. Life Peaks Here! (id:50886)
Chestnut Park Real Estate Limited
84 Flamingo Crescent
Brampton, Ontario
Welcome to 84 Flamingo Cres. This very well maintained property is located on a very quiet street, steps to a parkette, public transit and schools. Homes features include: Hardwood flooring on the Main and 2nd level, Updated Kitchen in 2018, Additonal Sunroom, Combination LR & DR. The lower level is finished with 5th Bedroom , 3pc Bathroom, and a large L-Shaped laundry and storage room. Huge fully fenced backyard with new fencing in 2024, Custom Garden Shed. Double width Driveway spacious enough for Five (5) cars it has offers Triple & Double tandem parking & NO sidewalks that run across the property. Large front wooden porch with ramp. Average Utility Costs: Heat $80 - monthly / Hydro - $109 monthly / Water - $132 Quarterly. Easy to view, Lockbox on front door / Showing times from 10:00am - 7:30pm ONLY. (id:50886)
RE/MAX Realty Services Inc.
235 Louis Drive
Mississauga, Ontario
Welcome to this tastefully renovated raised bungalow in Cooksville, Mississauga. Location in a desirable and family friendly community. It backs onto a park and public school. This well appointed bungalow boasts 3 spacious bedrooms, bright and airy main living spaces, large eat-in kitchen with Maple kitchen cabinets, stainless steel appliances and granite counter tops. Pot lights & laminate flooring. Perfect location for medical professionals working at the nearby Trillium Hospital and medical clinics. Minutes to HWY QEW/403/401, Huron Park Communty Centre, Credit Valley Golf Country Club, Elementary/Secondary Schools, Bronte College, UTM and SQ-1 shopping centre. Just north of the quaint community of Port Credit. **EXTRAS** mayh be offered furnished - extra $$ (id:50886)
RE/MAX Premier Inc.
13 Boothill Drive N
Brampton, Ontario
This stunning 3-bedroom detached home in highly sought-after NW Brampton showcases luxury, style, and comfort at its finest. Featuring a bright, open-concept layout with 9 ft ceilings, rich hardwood floors, and dark oak staircase, this home impresses from the moment you walk in. The upgraded gourmet kitchen offers stainless steel appliances, granite counters, and a sleek breakfast bar - perfect for family meals and entertaining. Upstairs, retreat to a spacious primary bedroom with spa-like ensuite and walk-in closet, plus 2 additional generous bedrooms. Thoughtfully maintained and tastefully decorated throughout. Located just steps to top-rated schools, parks, shopping, transit, and all amenities. This is the dream home you've been waiting for - just move in and enjoy! (id:50886)
Century 21 Property Zone Realty Inc.
296 Jean Landing
Milton, Ontario
Step inside to discover a thoughtfully crafted floor plan with sun-filled principal rooms, enhanced by large windows and elegant finishes. The chef-inspired kitchen boasts stainless steel appliances, ample cabinetry, and a center island that flows seamlessly into the dining and living areas - ideal for entertaining. Modern Laminate Floor & California Shutters. Quality Upgrades Throughout. Oak Stairs, the primary suite offers a walk-in closet and spa-like ensuite with His/Her vanity & glass shower, while two additional bedrooms provide comfort and flexibility for family, guests, or a home office, Convenient 2nd Fl Laundry. The unfinished basement presents endless possibilities for customization. Enjoy outdoor living with a private backyard and the convenience of a built-in garage plus driveway parking. Located on a quiet street, this home is steps from parks, schools, shopping, and transit, making it the perfect blend of tranquility and accessibility. (id:50886)
Cityscape Real Estate Ltd.
1506 - 3240 William Coltson Avenue
Oakville, Ontario
Welcome to the sought-after Greenwich Condos by Branthaven. This bright and open 1-bedroom suite offers approximately 505 sq.ft. of thoughtfully designed living space. Enjoy a generous living and dining area bathed in natural light with direct access to a private balcony. The contemporary kitchen features ample cabinetry and counter space, complemented by a convenient breakfast bar. Residents benefit from hotel-inspired building amenities, including an elegant courtyard entry, concierge/lobby services, coworking stations, media/social lounge, dining bar, private dining room, fitness studio, yoga space, and stylish pet spa. The 13th-floor rooftop level features a chic outdoor lounge with bar seating, BBQs, alfresco dining, and a fire pit. Smart technology enhancements include a lobby entryphone system, suite security features, a touchpad control panel, smart-home app integration, and keyless entry. Parking stall includes EV rough-in capability. The building is equipped with efficient geothermal heating and cooling. Ideally located close to shops, schools, restaurants, grocery options, transit, and an array of local amenities - the perfect blend of lifestyle, convenience, and modern comfort. (id:50886)
Royal LePage Signature Realty
12 Shaw Street
Springwater, Ontario
Amazing investment opportunity! Fully rented 6 plex centrally located to major amenities. Consists of 2 x 3 bedroom units, 3 x 2 bedroom units, and 1 x 1 bedroom unit. All units rented. Laundry facilities on site. Future income growth possible with rent increases and turn over. Well maintained. Parking for 8+ vehicles. Income and expenses available upon request. All showings will be confirmed through listing agent. (id:50886)
RE/MAX Hallmark Chay Realty
639 Pine Grove Avenue
Innisfil, Ontario
Country living at its best! Welcome to this lovely, fully renovated Bungalow, situated in a quaint rural community, close to Innisfill Beach and Friday Harbour, nearby golf courses, including Allandale Golf Course, Marinas, Horseback riding, and many more thrilling activities. It's yours to be discovered. (id:50886)
RE/MAX Premier Inc.
51 Michael Drive
Richmond Hill, Ontario
East Of Bathurst North Of Carville, 3 Bedrooms Townhouse With A Huge Master Bedroom. Freshly painted. Close To All Amenities, Shopping, Restaurants, Bus Stop Is Just Less Than A Minute Away Walking Distance..! (id:50886)
RE/MAX West Realty Inc.
504 - 80 Inverlochy Boulevard
Markham, Ontario
LARGEST UNIT IN THE BUILDING, IMPRESSIVE 1200 SQ.FT. PLUS AN EXPANSIVE APPROX. 300 SQ.FT. BALCONY. BRIGHT, SPACIOUS AND WELL-MAINTAINED 3 BEDROOM, 2 BATH SUITE. TAKE IN STUNNING SUNSETS FROM THE EAST-FACING WRAPAROUND TERRACE. EXCEPTIONAL RECREATION FACILITIES INCLUDE TENNIS COURT, INDOOR POOL, GYM/BASKETBALL COURT, AND PARTY ROOM. STEPS TO YONGE, SHOPS, RESTAURANTS, AND PUBLIC TRANSIT. QUICK ACCESS TO HIGHWAY 7 & 407, WITH BUS TO SUBWAY. 1 Parking Space. (id:50886)
Lpt Realty
209 Harding Park Street
Newmarket, Ontario
Stunning 4-Bdrm Townhome W/ Spacious Floor Plan W/Upgrades Thru-Out In High Demand Glenway Community. Living/Dining Rm With W/O To Balcony, *Eat-In Kitchen With S/S Appliances + Center Island. Main Floor W/ Two Separate Entrances Has 1 Bedrm W/ Ensuite & Walk-In Closet, Additional Kitchen In The Basement. Perfect For The Sublease $$$ No Carpet In The House. Steps To Upper Canada Mall, Public Transit, Restaurants & Schools. (id:50886)
Real One Realty Inc.

