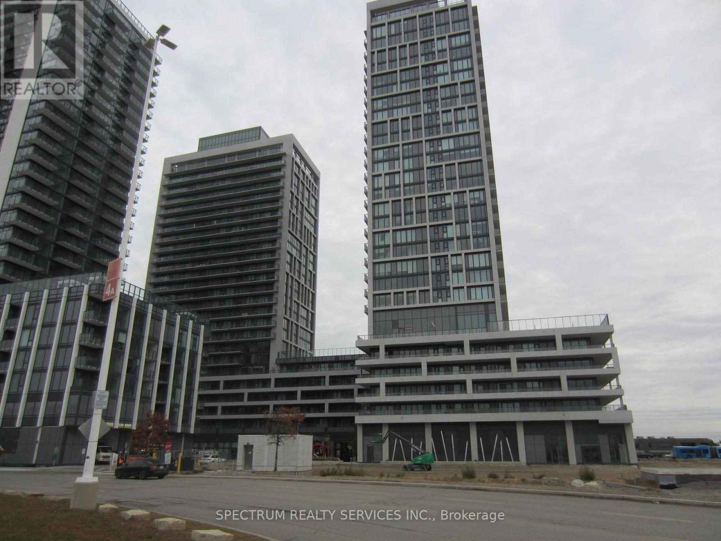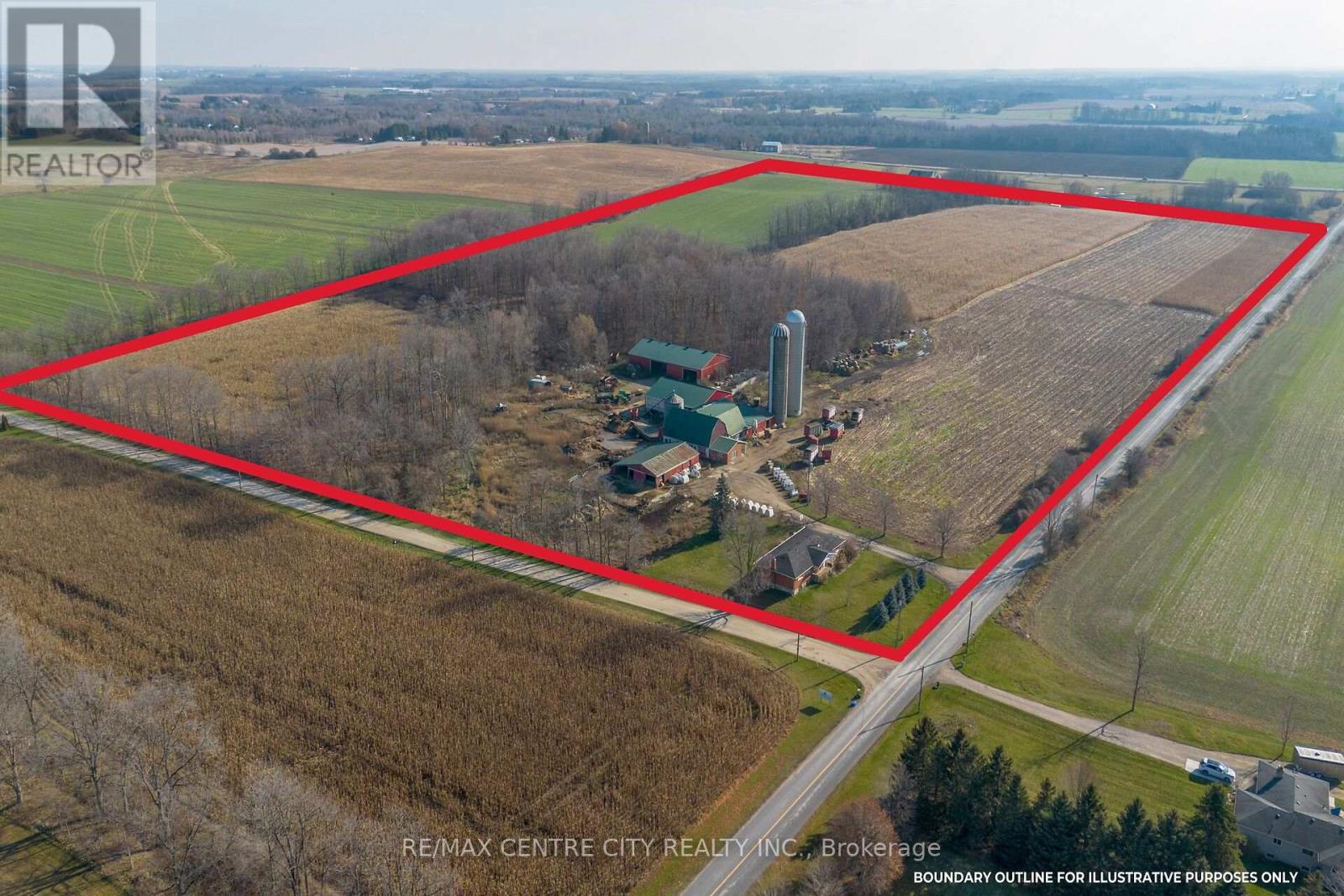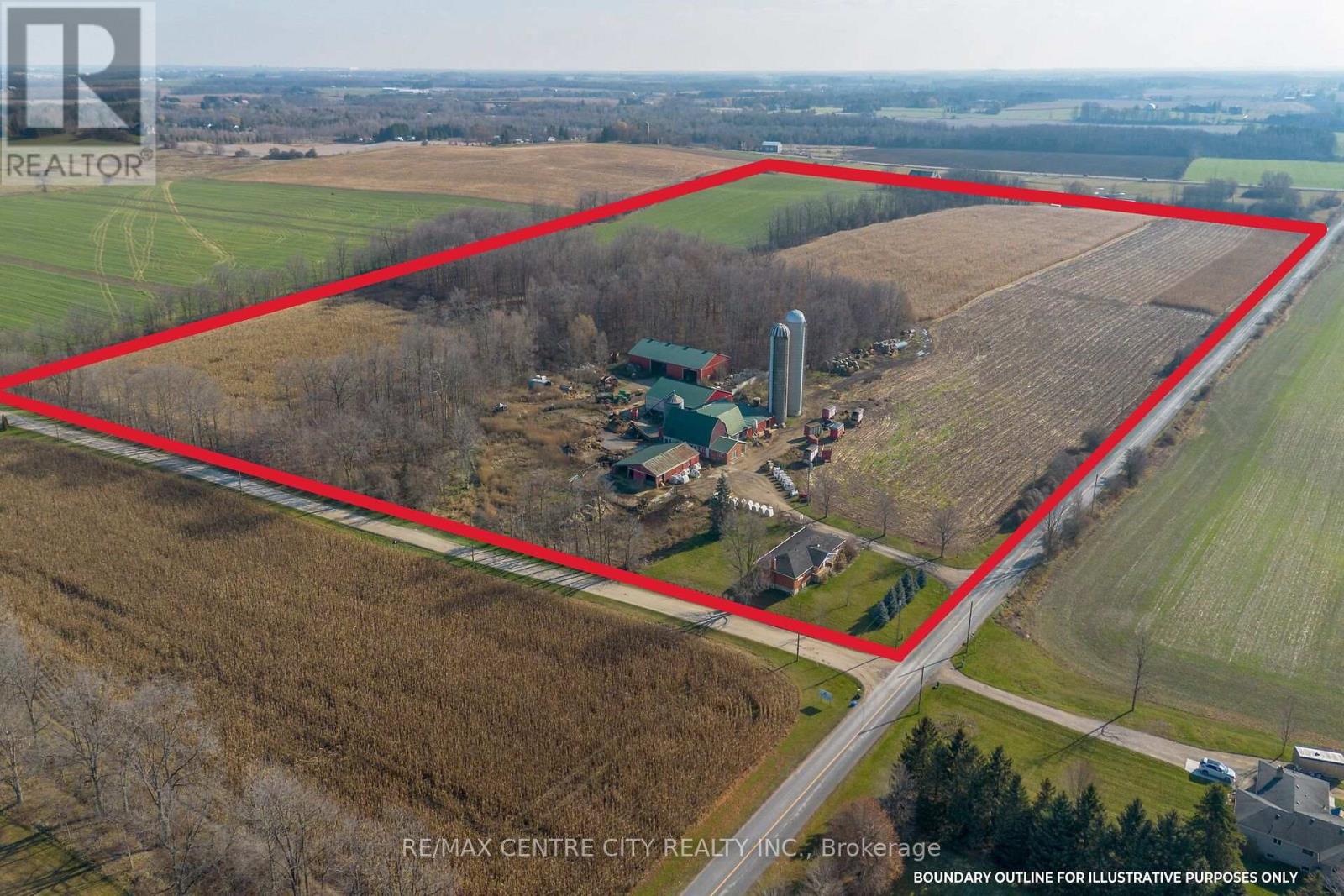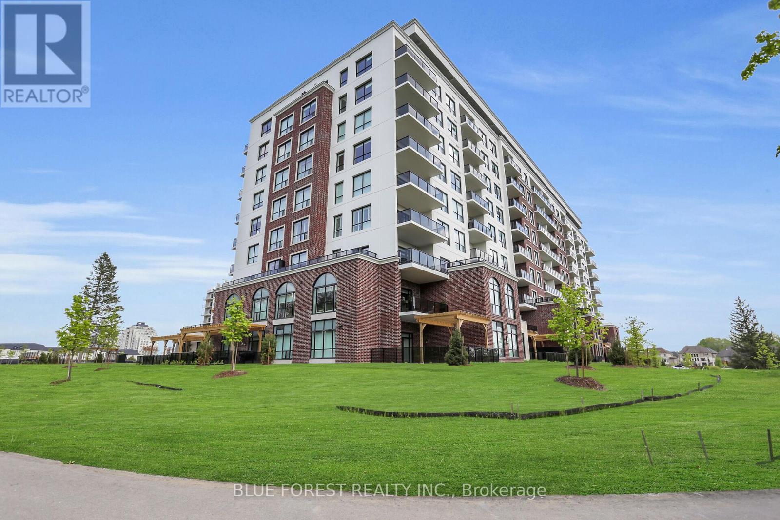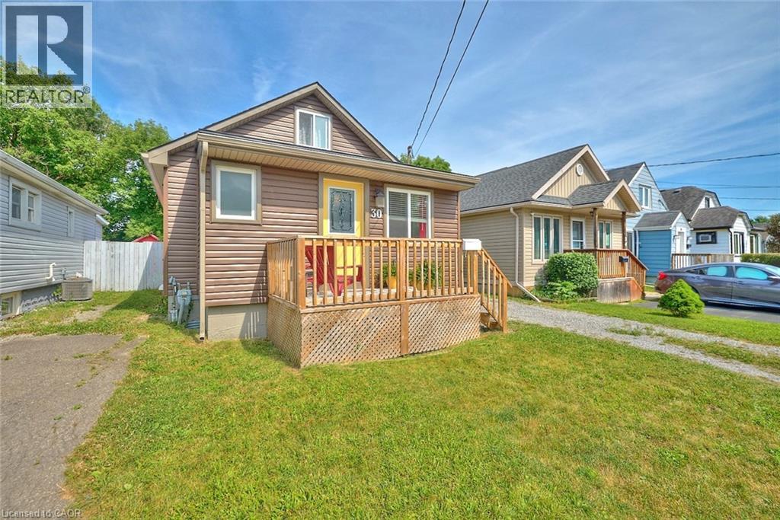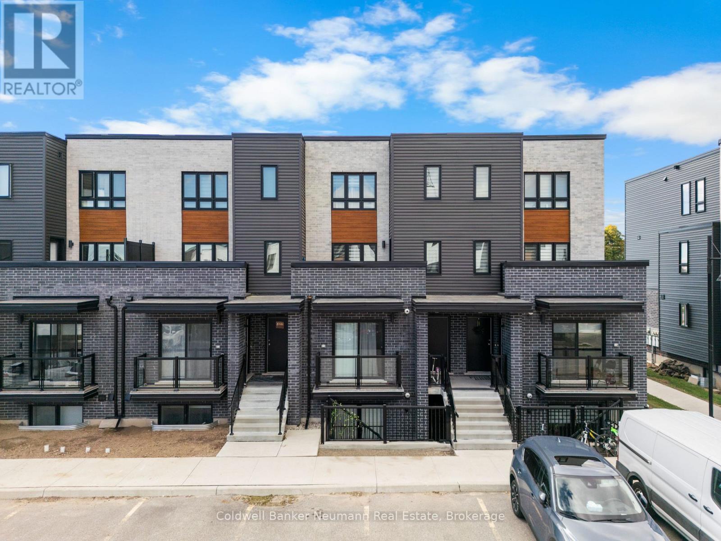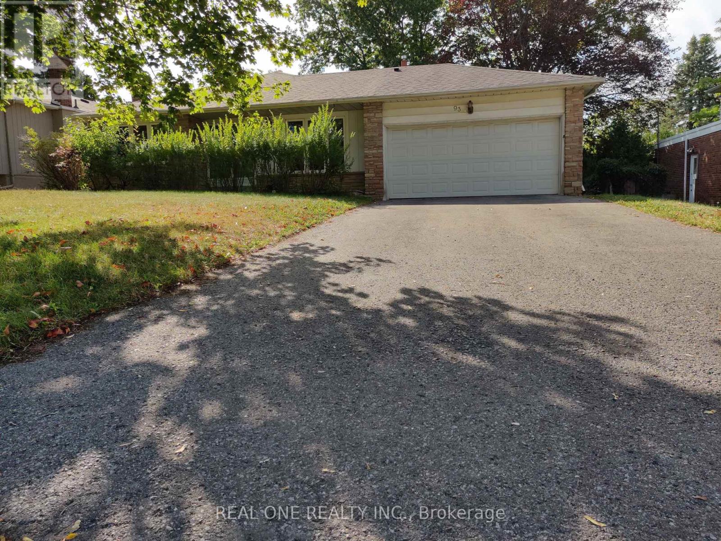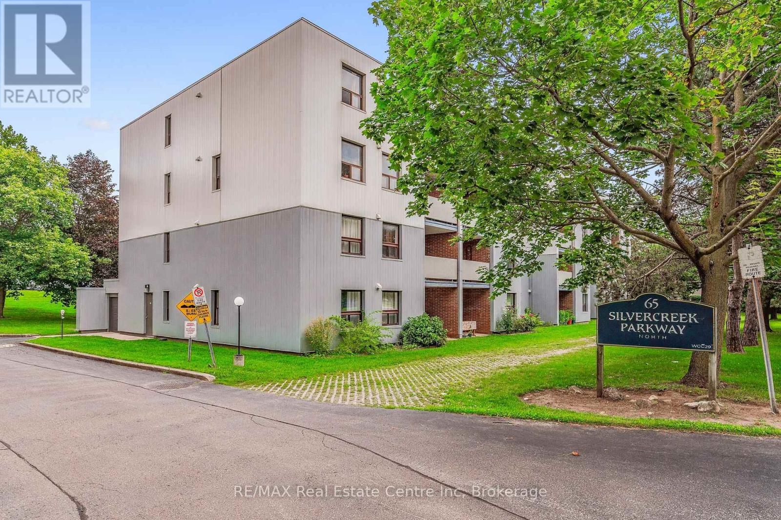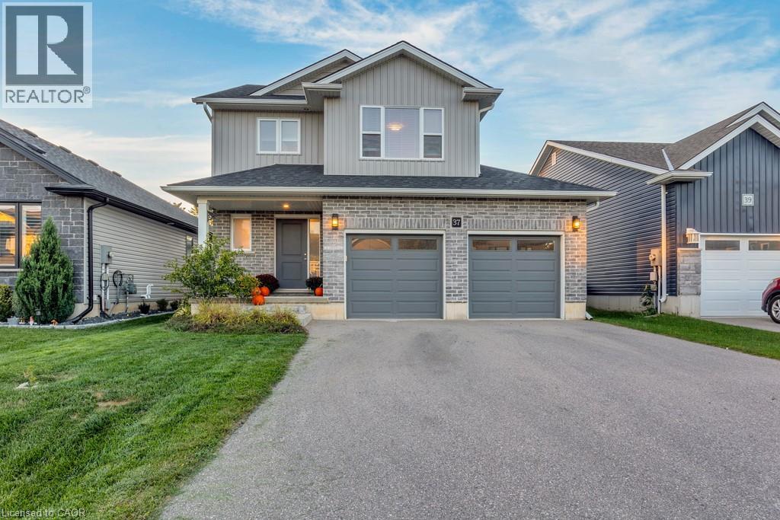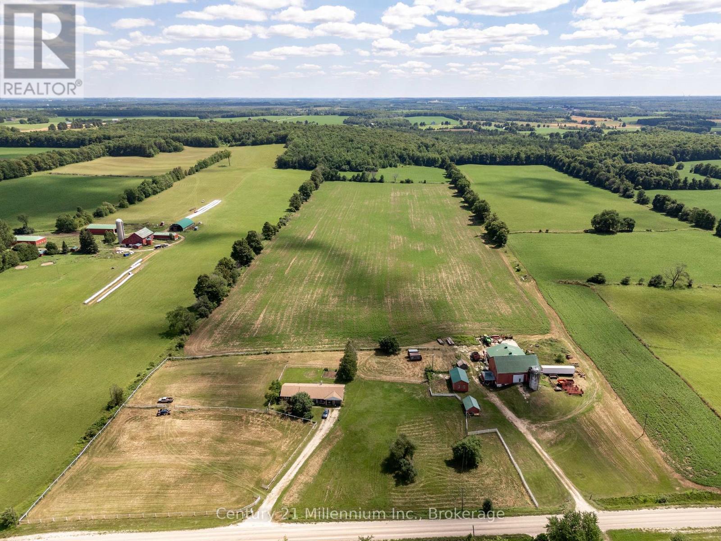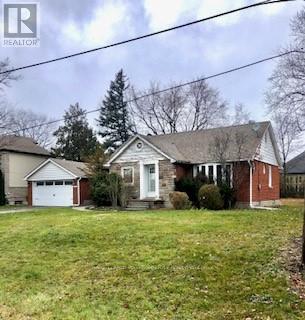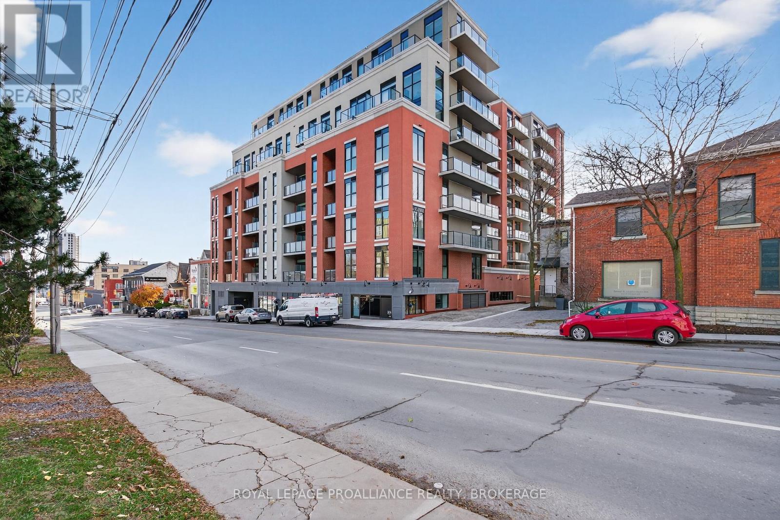Ph 208 - 8960 Jane Street
Vaughan, Ontario
Absolutely Stunning 1704 Sq.ft Penthouse Suite with a very large 256 sq,ft. Balcony, Suite has2 Parking and a Locker. Open Concept living at it's best. Gorgeous Never Lived in 1704 Sq.ft Plus 256 Sq.ft Balcony with an unobstructed South East View of the City. This Penthouse has top not finishes whish include Real Hardwood, Quarts Countertops Throughout, Cornice Mouldings, Pot Lights, Smooth 10 Ft. Ceilings, Floor to Ceiling Windows, walkouts to a very large 42.8X6 Ft Balcony. Top of the line Kitchen Aid Stove top and Oven, Kitchen Aid Dishwasher, Wine Fridge, Thermador Double Fridge and Freezer. Full Sized Stackable Whirlpool Washer and Dryer. Two Parking Spaces and a Locker. Each Bedroom has Spa Like ensuite bath, steps away from Hospital, Vaughan Mills Shopping Mall, Hwys 400, 407 and also Public Transit and One bus to Subway. Amenities in the building are too numerous to mention all. Large Party and Meeting rooms, Professional Gym, Pool Tables and Ping pong table room. 2 Professional Bocce Courts. Hotel Inspired 6th Floor Outdoor Living Swimming Pool and BBQ Area. (id:50886)
Spectrum Realty Services Inc.
1177 Beitz Road
Woolwich, Ontario
Located between Waterloo and Guelph, only 2 mins West of Maryhill. This 58 Acre farm is being sold as an empty dairy. Within the 58 acres, we have 44.5 productive workable acres made up of Guelph loam and Maryhill Loam soils. The 3 major outbuildings here include the classic hip roof barn previously set up for dairy with 3 rows totalling 60 tie stalls. The Drive Shed is a tall 56x104' with 3 large doors, The two 18' functioning upright silos tower to 75/80' feet. We can't forget to mention, the 8 acres of beautiful mixed hardwood bush should not be overlooked as this has been a helpful fuel source to heat the home.The home on the property is a practical 1500 sq ft brick and stone bungalow with 3 beds and 1 bath and has a double car garage. All in all, this property has the bones for an aspiring farmer to get started, or.. this would make a fitting addition to an existing operation. The location here is also very central to both Waterloo and Guelph, maybe this is that country property you've dreamed of! (id:50886)
RE/MAX Centre City Realty Inc.
1177 Beitz Road
Woolwich, Ontario
Located between Waterloo and Guelph, only 2 mins West of Maryhill. This 58 Acre farm is being sold as an empty dairy. Within the 58 acres, we have 44.5 productive workable acres made up of Guelph loam and Maryhill Loam soils. The 3 major outbuildings here include the classic hip roof barn previously set up for dairy with 3 rows totalling 60 tie stalls. The Drive Shed is a tall 56x104' with 3 large doors, The two 18' functioning upright silos tower to 75/80' feet. We can't forget to mention, the 8 acres of beautiful mixed hardwood bush should not be overlooked as this has been a helpful fuel source to heat the home.The home on the property is a practical 1500 sq ft brick and stone bungalow with 3 beds and 1 bath and has a double car garage. All in all, this property has the bones for an aspiring farmer to get started, or.. this would make a fitting addition to an existing operation. The location here is also very central to both Waterloo and Guelph, maybe this is that country property you've dreamed of! (id:50886)
RE/MAX Centre City Realty Inc.
107 - 460 Callaway Road
London North, Ontario
This main-floor 1-bedroom condo is located in highly desirable Tricars Northlink Luxury Highrise! , just minutes from Masonville and Western University. The open-concept kitchen features a spacious peninsula with breakfast bar, while the bathroom offers heated floors and quartz countertops. This unit includes wider doors. Residents enjoy state-of-the-art amenities on the main floor, including a fitness room, lounge, dining room, golf simulator, sport court, guest suite, and much more. TWO underground parking spaces are included, and condo fees cover heat and water, keeping monthly expenses low. Set in a premium location with views of forested trails, the building is also in the catchment for top-rated schools. (id:50886)
Blue Forest Realty Inc.
30 Mcalpine Avenue S
Welland, Ontario
Discover the perfect blend of charm and comfort. Welcome to this fully renovated move in ready gem located in a central and walkable neighborhood on a quiet tree- lined street in Welland. The lovely front porch is perfect for a morning coffee. This charming home offers 2 spacious bedrooms, 2 modern bathrooms, and a bright, open-concept kitchen and living room. In the kitchen you will find access to a bonus room loft area that is fully carpeted can be used for overnight guest, a play area, an office, or extra storage. The basement has been renovated to provide a lovely rec room area, extra bedroom, or office with a home gym and has an egress window. Plenty of storage available. Patio doors off the kitchen lead to a newer back porch deck with a fully fenced expansive deep back yard and hot tub and offers great entertaining space perfect for summer family enjoyment pet lovers! Several updates have been done such as newer roof 2020. Furnace, AC and hot water heater new 2019 and hot water heater is owned. Conveniently situated near parks, schools, shopping centers. This home combines convenience, comfort, and flexibility for families, first-time buyers, or investors. Turnkey, move-in ready, and full of opportunity miss your chance to own this home in one of Welland’s accessible locations. Private two car driveway. (id:50886)
Realty Network
23 - 235 Chapel Hill Drive
Kitchener, Ontario
Welcome to 235 Chapel Hill Drive #23, a modern stacked townhome in the sought-after Doon South community. Built just 3 years ago, this stylish home features 3 spacious bedrooms, 2.5 upgraded bathrooms, and a thoughtfully designed open-concept layout.Enjoy a completely carpet-free interior across both levels, with sleek vinyl flooring throughout. The bright living room is enhanced with pot lights, while the chef-inspired kitchen offers quartz countertops, a large island, upgraded soft-close cabinetry, subway tile backsplash, and stainless steel appliances.Perfectly located just minutes from Highway 401, Conestoga College, schools, parks, scenic trails, shopping, transit, and everyday amenities with city bus service nearby for added convenience.Complete with one parking space, this home blends modern finishes with practical comfort ideal for todays lifestyle. **Has Been Freshly Painted** (id:50886)
Coldwell Banker Neumann Real Estate
Upper - 93 Southdale Drive
Markham, Ontario
Wonderful Location!! Steps to Top school, shopping mall, supermarket !Lovely Family Home, Hardwood Flrs, updated washroom, Beautiful quiet area but super convenient, highway and bus station,Restaurants, Parks , everything nearby . (id:50886)
Real One Realty Inc.
310 - 65 Silvercreek Parkway N
Guelph, Ontario
Welcome to Unit 310 at 65 Silvercreek Parkway North-a bright and spacious three-bedroom, two-bath condo that blends comfort with everyday ease. It's an ideal fit whether you're stepping into homeownership, upsizing for a growing household, or wanting a low-maintenance home that still gives you plenty of room to live. The primary bedroom serves as your own private hideaway, complete with a walk-in closet and a modern three-piece ensuite. Two additional bedrooms offer great versatility-set them up as kids' rooms, guest spaces, or a quiet spot to work from home. A second full bathroom adds extra convenience for busy mornings or visiting family. The kitchen is thoughtfully laid out and leads seamlessly into the dining area, creating an inviting space for weeknight dinners or hosting friends. A spacious living room opens onto a private balcony overlooking lush, mature trees-an ideal place to start your day with a coffee or unwind after work. Located in a prime spot, you're close to shopping, dining, and daily amenities. Plus, easy access to the Hanlon Expressway and Highway 401 makes getting around a breeze. Well maintained and move-in ready, this condo offers the perfect balance of simplicity, space, and style-an opportunity you won't want to miss. (id:50886)
RE/MAX Real Estate Centre Inc
37 Reeves Road
Ingersoll, Ontario
Welcome to 37 Reeves Road, a bright and gracious home built in 2019 that blends contemporary design with flexibility and opportunity. From the moment you step inside, you’ll appreciate the open-concept layout that seamlessly merges kitchen, dining and living spaces, bathed in natural light from generous windows. The home offers three comfortable bedrooms alongside two full bathrooms upstairs, plus an additional full bathroom in the basement, and a convenient half bath on the main floor—each thoughtfully arranged for both privacy and convenience. Although much of the lower level is currently unfinished, the basement’s full bath adds immediate utility, while the remaining space is intentionally left as a blank canvas—ideal for transforming into a recreation room, home theatre, guest suite or whatever your imagination inspires. A double-car garage provides direct indoor access and ample storage, and throughout the home the finishes reflect both quality and care. Move-in ready and meticulously maintained, 37 Reeve Street offers not just a home built for today, but a foundation for your personal touches and future dreams. (id:50886)
Hewitt Jancsar Realty Ltd.
425158 Irish Lake Road
Grey Highlands, Ontario
This 92.5-acre former dairy farm near Irish Lake in Grey Highlands presents an exceptional opportunity for farming or rural living, particularly ideal for a beef cattle operation. With the capacity to support 80-100 head of livestock, the property features a 48'x60' barn with a 60'x60'addition, a spacious 60'x80' concrete yard, and rich Harriston loam soil producing high yields. Additional structures include an 18'x30' barn with a loft and a 14'x20' storage shed. The property also offers 3 fenced horse paddocks, each approximately 2 acres in size, along with approx. 65-70acres of workable farmland and 20 acres of mixed hardwood bush (maple, ash, and cherry).The large brick bungalow is both practical and spacious, offering a covered front porch that leads to a mudroom, a bright kitchen with an eating area, and a combined living and dining room. The home features 3 bedrooms, 3 bathrooms, and a main-floor laundry for added convenience. A cold cellar in the basement provides extra storage, while the 2-car garage enhances functionality. The homes layout offers potential for in-law suite capabilities with a separate walk-out to the rear. Recent upgrades include a new heat pump furnace with central air (2024), a Napoleon wood insert for supplemental heating, and a new hot water tank (2024).Located just 10 minutes from Markdale, this property is within easy reach of amenities, including shopping, restaurants, a hospital, parks, and a library. The surrounding area offers abundant recreational opportunities, from swimming and boating to hiking, skiing, fishing, and snowmobiling. With its productive farmland, spacious home, and prime location, this property is a fantastic investment for those seeking to farm, invest, or embrace the rural lifestyle in Grey Highlands. (id:50886)
Century 21 Millennium Inc.
134 James Street
King, Ontario
Welcome to 134 James Street in one of King City's most coveted upscale neighbourhoods, surrounded by high valued luxury properties. This bright well maintained bungaloft features a double car garage, hardwood floors, granite countertops, stainless steel appliances as well as a spacious copy loft and fully finished basement that can be used as a separate in law suite or for additional income opportunities such as an accessory apartment. The huge backyard offers a patio and a lush mature tree lined oasis for privacy and serenity. This charming home is move in ready or the premium, rare 100ft x 150ft size lot offers potential to build your future dream home in the heart of prestigious King City! Located within walking distance to GO Train, shopping, restaurants, Hwy 400 and just minutes away from top Schools. (New Furnace - 2024) (id:50886)
Royal LePage Your Community Realty
217 - 223 Princess Street
Kingston, Ontario
Welcome to this bright and inviting two bedroom condo in the heart of downtown Kingston. Large windows fill the space with natural light, creating a warm and comfortable atmosphere. Enjoy the convenience of the in-suite laundry along with utilities that include internet, gas and water. The building offers excellent amenities such as, a fitness centre, an outdoor patio with shared BBQ, and a meeting room for added flexibility. You'll love the prime location just steps from Queens University, hospitals, water front trails, shops and restaurants. A great opportunity to live or invest in one of Kingston's most convenient and connected neighbourhoods. (id:50886)
Royal LePage Proalliance Realty

