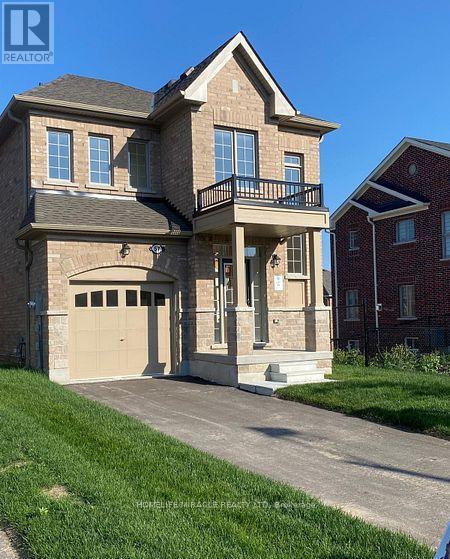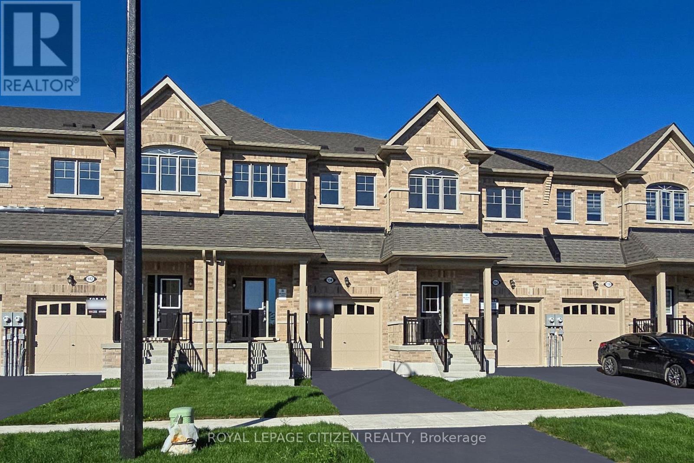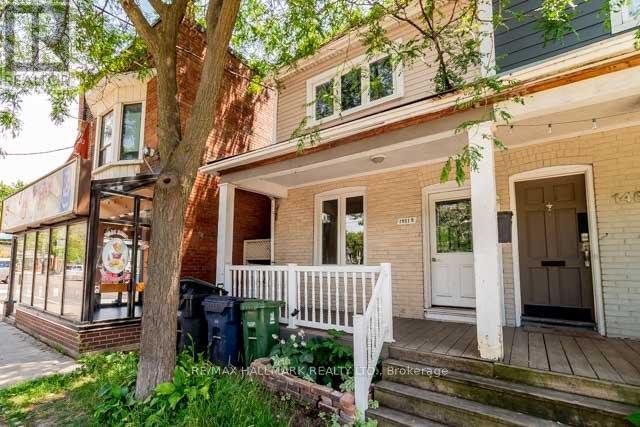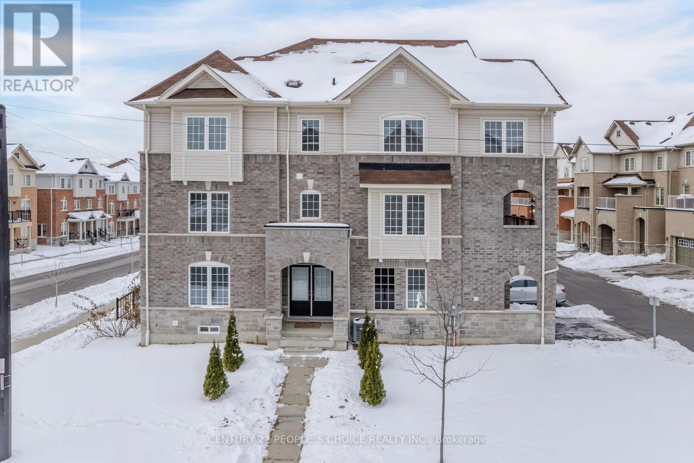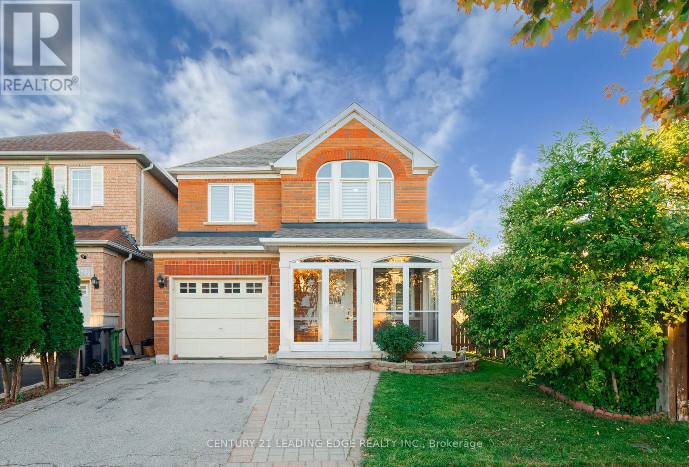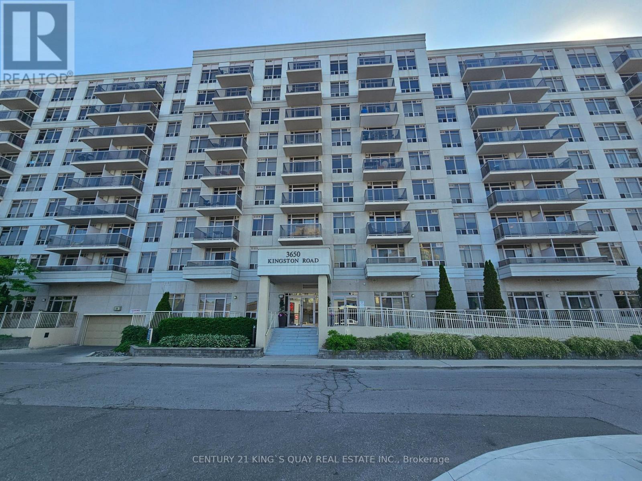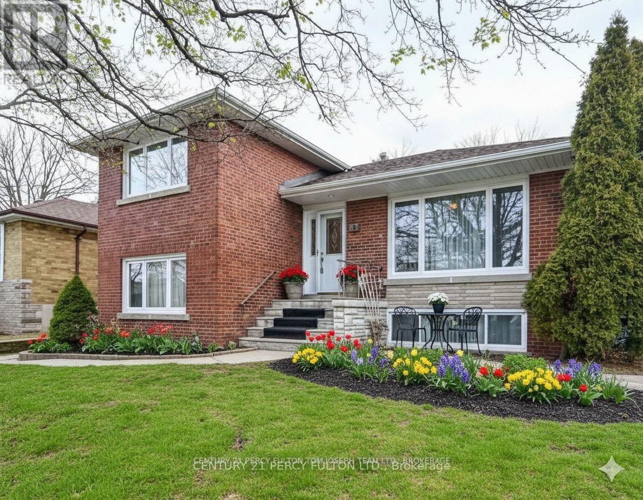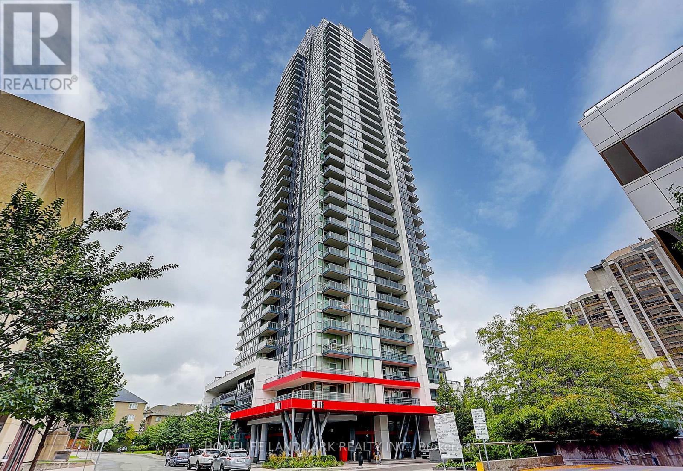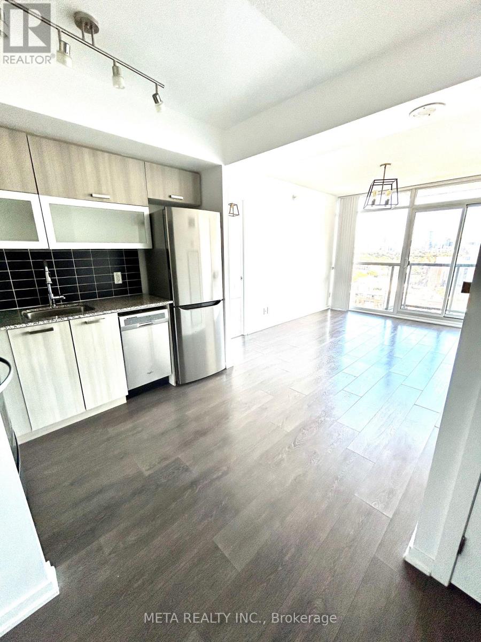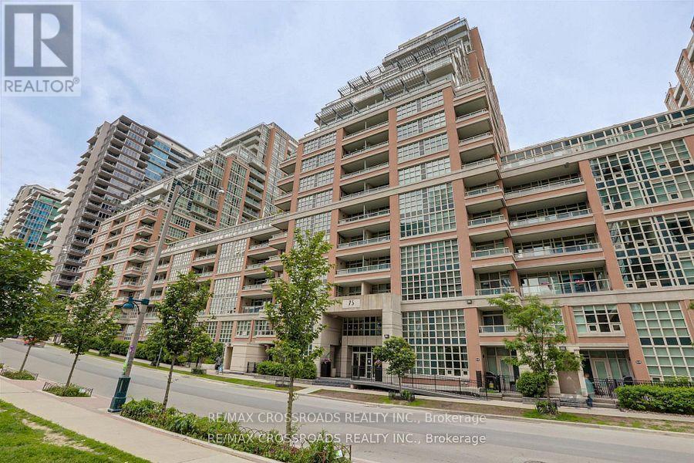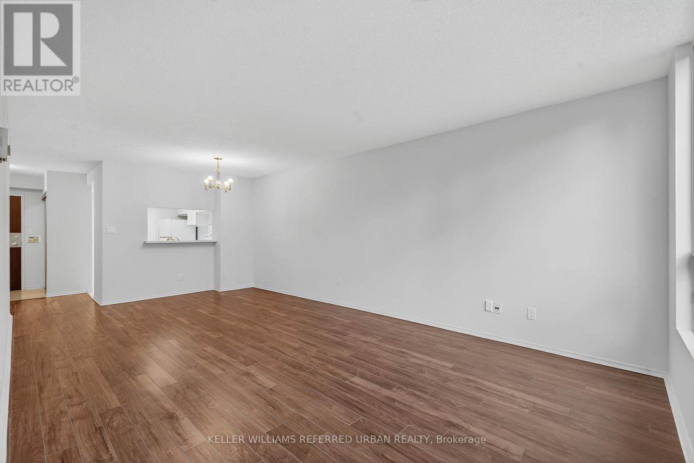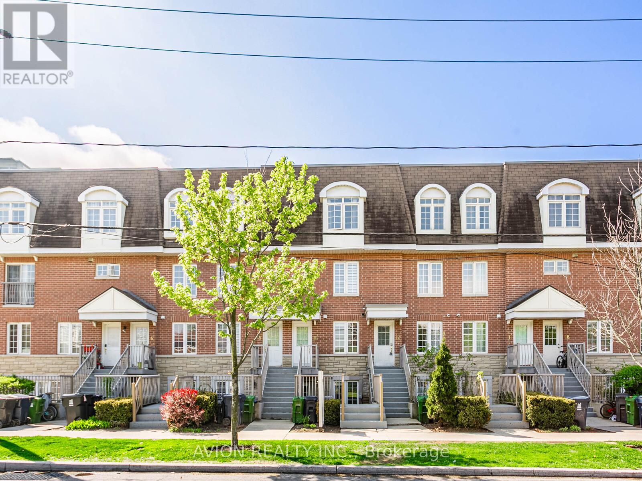57 North Garden Boulevard
Scugog, Ontario
This Stunning luxurious DETACHED HOUSE W WALKOUT BASEMENT,NO SIDE WALK , 4 bedrooms + LOFT, 3 bathrooms absolutely stunning a dream come true home. Many trails around, Natural light throughout the house.9 ft Smooth Ceiling on the main floor. A luxury Premium kitchen beautiful CENTRE ISLAND. Open Concept Layout through out including a bright FAMILY room, A large SEPRATE DINING room. A master bedroom impresses with a 5-piece ensuite and walk-in closet. Rough in for Central Vacuum. This property is conveniently located near trendy restaurants, shops, gyms, schools, parks, trails, and much more to count. (id:50886)
Homelife/miracle Realty Ltd
138 North Garden Boulevard
Scugog, Ontario
Welcome to The Club Gate by Delpark Homes - a stunning new-build townhome located in a highly sought-after Port Perry neighborhood. This 1,706 sq.ft. residence in Block 75-5 Elevation A1 features 3 spacious bedrooms and 2.5 modern bathrooms, thoughtfully designed for contemporary living. Enjoy the comfort and functionality of an open-concept main floor, perfect for entertaining or relaxing with family. The kitchen flows seamlessly into the living and dining areas, offering a bright and inviting atmosphere. Upstairs, retreat to a large primary suite with a walk-in closet and ensuite bath. Located close to top-rated schools, parks, shopping centers, and scenic waterfront trails, everything you need is just minutes away. With easy access to major highways, commuting is a breeze. Don't miss this rare opportunity to move into a brand-new, move-in ready home without the long wait - The Club Gate is the perfect blend of location, design, and convenience. A MUST SEE!!** ATTENTION!! ATTENTION!! This property is available for the governments 1st time home buyers GST Rebate. That's correct, receive up to $50,000 -5% GST rebate. Note: this rebate ONLY applies to NEW HOME DIRECT BUILDER PURCHASE. INCREDIBLE VALUE - NOT TO BE OVERLOOKED!! (id:50886)
Royal LePage Citizen Realty
Upper - 1481 Queen Street E
Toronto, Ontario
Very Spacious Rental Unit In The Heart Of Leslieville 1 Bedroom All Inclusive With Laundry Ensuite, Central Air, Parking and Storage Locker On Site! Steps To Schools, Parks, Shopping, Ttc Subway And Queen Street Car. Minutes Away From Beach And Boardwalk. (id:50886)
Keller Williams Advantage Realty
122 Ainley Road
Ajax, Ontario
This beautifully maintained corner unit, located in the heart of Central East Ajax, offers an incredible opportunity for tenants seeking spacious, comfortable living. With over 2,200 sq ft of living space, this home provides ample room to relax and entertain. Featuring two balconies for morning coffee or evening relaxation, plus the added convenience of ground-floor laundry and a separate entrance, this property ensures privacy and functionality. Ideal for those who value easy commuting, it's just minutes away from public transit, nearby schools, parks, a recreation center, and big-box retail stores. Whether you're looking for a well-situated rental property or a place to call home, this corner unit combines exceptional comfort, style, and convenience in one of Ajax's most sought-after neighborhoods. (id:50886)
Century 21 People's Choice Realty Inc.
4 Glacier Crescent
Toronto, Ontario
Welcome to 4 Glacier Crescent! Discover this beautifully maintained and sun-filled 3 bed and 4 bath home, ideally located in a highly sought-after neighbourhood. Featuring hardwood flooring throughout the main floor and staircase. This home offers spacious principal rooms and a generously sized backyard - perfect for relaxing or entertaining. Fully finished basement with second kitchen, perfect for an in law suite. Move-in ready and conveniently located close to TTC transit, supermarkets, restaurants, and shopping plazas. A fantastic opportunity to own in a prime location! (id:50886)
Century 21 Leading Edge Realty Inc.
826 - 3650 Kingston Road
Toronto, Ontario
Welcome to your new home! This bright and spacious 1-bedroom + den suite offers the perfect blend of comfort and convenience - just steps from shopping, dining, and the TTC. Located in a well-maintained, modern building, this unit features laminate flooring throughout, floor-to-ceiling windows, and a private balcony with a lovely view - ideal for relaxing after a long day or entertaining friends. Enjoy everyday convenience with an en suite laundry, an oversized locker, and a rare 2-car tandem parking space. The open-concept layout includes a versatile den, perfect for a home office or guest space. Ideal for professionals, couples, or small families, this move-in-ready suite offers acomfortable urban lifestyle in a prime location close to all amenities. (id:50886)
Century 21 King's Quay Real Estate Inc.
22 Perivale Crescent
Toronto, Ontario
**Mainfloor**Beautifully Maintained 3 Bedroom House In Bendale Family Neighborhood. Updated Eat In Kitchen, Updated Washroom, Big Windows. Close To Ttc, Schools, Hospitals, Library, Shopping, Town Centre**AI Pictures** (id:50886)
Century 21 Percy Fulton Ltd.
3004 - 88 Sheppard Avenue E
Toronto, Ontario
Experience luxury living in this spectacular southwest corner unit at Minto 88, one of North York's most sought-after residences. Showcasing unobstructed skyline views through floor-to-ceiling windows, this sun-filled home offers over 1,020 sq.ft. of elegant living space (968 sq.ft. interior + 53 sq.ft. balcony), featuring 2 bedrooms, 2 full baths, and a spacious den ideal as a 3rd bedroom or stylish home office. With 9' ceilings, a modern open-concept layout, a gourmet kitchen with granite countertops, a serene primary suite with 3-pc ensuite, and premium builder upgrades throughout, the suite blends comfort with sophistication. Built by Minto with LEED Gold Certification, the building delivers exceptional quality, energy efficiency, and low maintenance fees. Enjoy top-tier amenities including a 24-hour concierge, state-of-the-art fitness centre, rooftop garden, and ample paid visitor parking. Perfectly located just steps to Sheppard Subway, TTC, Hwy 401, parks, top schools, dining, and shopping-this is luxury urban living at its best. (id:50886)
Homelife Landmark Realty Inc.
1905 - 68 Abell Street
Toronto, Ontario
Incredible Queen West location! Enjoy gorgeous east views in this 2-bedroom + 2 full bathroom condo! High floor with unobstructed city view. Both bedrooms are spacious and equipped with large windows and closets. Laminate flooring throughout the unit, modern kitchen with backsplash, granite countertop, S/S appliances. Open concept kitchen/ living layout, with split bedrooms on either side of unit. W/O balcony from living area. Primary bedroom has ensuite bathroom. In-suite laundry located in guest washroom. One parking spot and one locker included. Tenant pays own hydro. Pet-friendly unit! Located in the heart of Queen West, TTC access, restaurants, shops, Financial District, and Entertainment Districts. Room measurements from builder floor plan, Tenant to verify. (id:50886)
Meta Realty Inc.
709 - 65 East Liberty Street
Toronto, Ontario
Fantastic Liberty Village Neighborhood. Bright & Spacious Layout. Brand New Vinyl Flooring Thur-Out. Approx 220,000 Sq Ft of Indoor Rec Facilities: Resort-Style With 25/Fl Rooftop Lakeview & Terrace, Indoor/Outdoor Courtyard, Fitness Club, Indoor Swimming Pool, Billiards, Gym, Short Walk To Restaurants, Supermarket, Banks, TTC & Street Car. (id:50886)
RE/MAX Crossroads Realty Inc.
301 - 5785 Yonge Street
Toronto, Ontario
Sunfilled and spacious 2-bedroom plus den condo in one of Toronto's most convenient neighbourhoods. This unit offers a smart, functional layout with generous living areas, parking, ample in-suite storage and a balcony - ideal for families or working professionals alike. The oversized primary bedroom includes his-and-hers closets and a private 3-piece ensuite, while the large den provides the perfect space for a home office, reading nook, or sunroom. Residents enjoy a well-managed building with extensive amenities, including 24-hour security, visitor parking, a fully equipped gym, indoor pool with jacuzzi, sauna, billiards room, party room, and squash courts. Direct on-site access to Finch Subway, TTC, GO & Viva Bus Terminal, and a quick 10-minute drive to Highway 401. Restaurants, shops, parks, and everyday conveniences are all within easy reach. Meticulously maintained and ready for you to move in. (id:50886)
Keller Williams Referred Urban Realty
11 - 45 Cedarcroft Boulevard
Toronto, Ontario
Welcome to 11-45 Cedarcroft Blvd a thoughtfully updated 3-bedroom townhome tucked into a quiet, family-friendly North York community. Featuring a functional layout with three generously sized bedrooms, two bathrooms, and an oversized laundry room this home is perfect for first-time buyers or those looking to start a family.Enjoy recent upgrades including fresh paint, new lighting, and modern pot lights. The bright eat-in kitchen flows into a spacious living area, while the private and peaceful backyard terrance is ideal for summer evenings, entertaining, or playtime with kids.Located minutes from York University, TTC, Highway 401, 400, and Allen Road commuting is smooth whether by car or transit. Surrounded by schools, community centres, and local shops, this vibrant yet calm neighbourhood is full of family-oriented amenities. A rare opportunity to enjoy space, convenience, and comfort in one of North Yorks best-kept secrets! (id:50886)
Avion Realty Inc.

