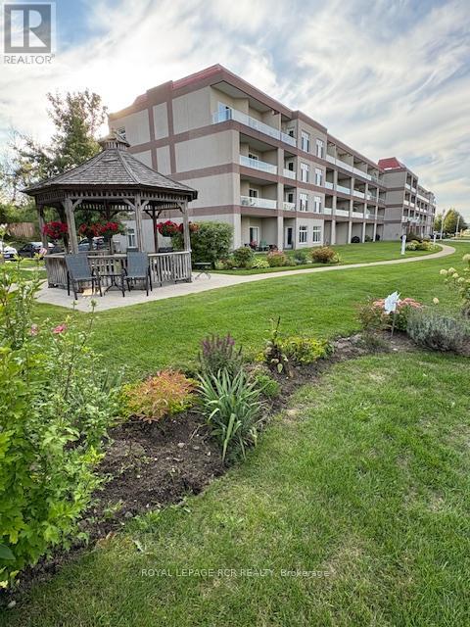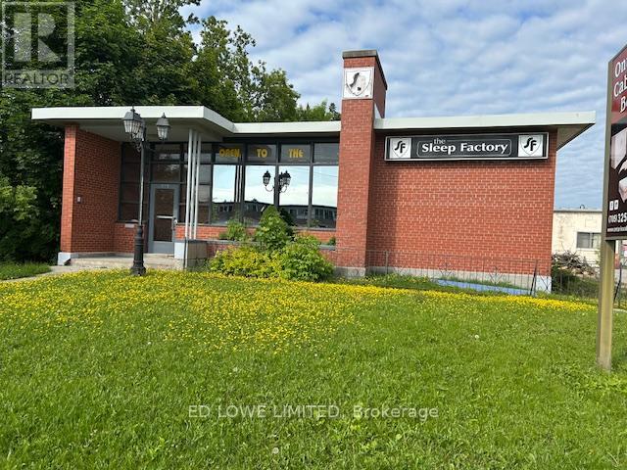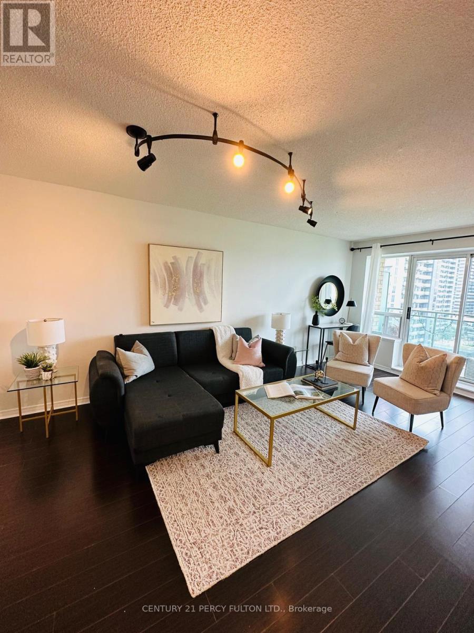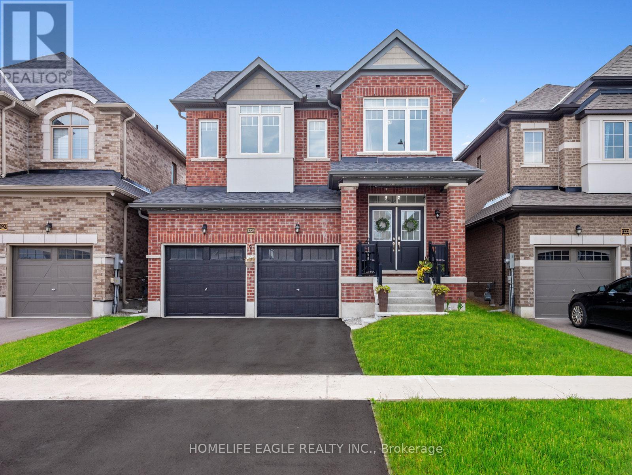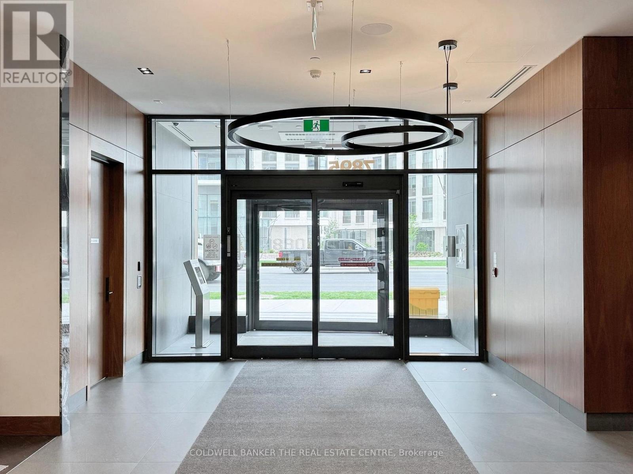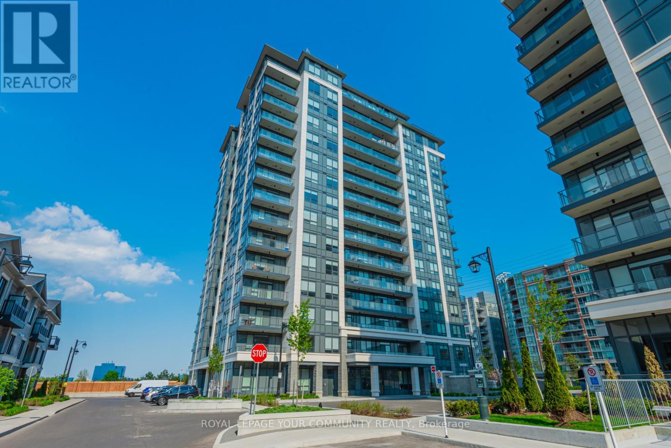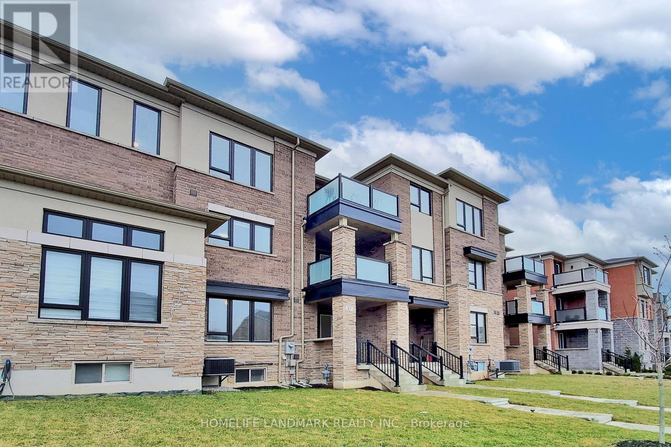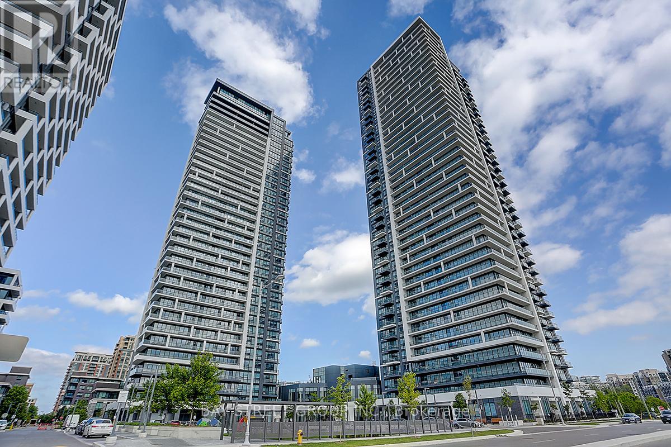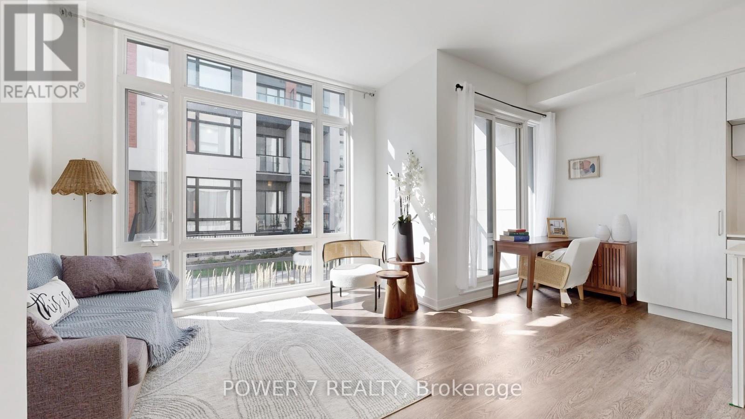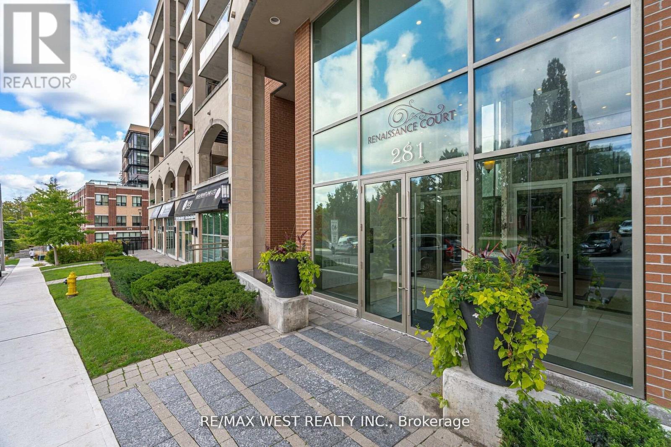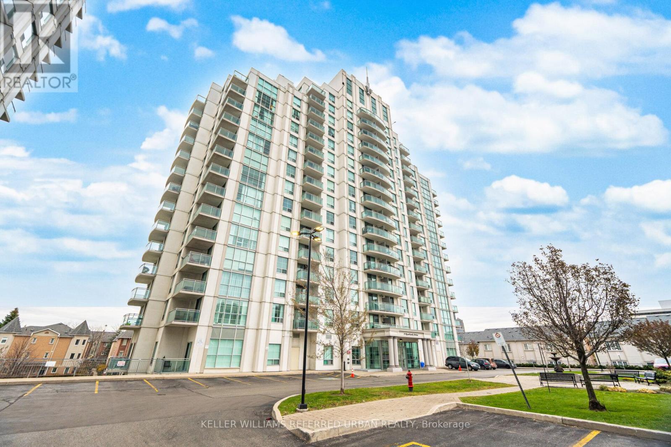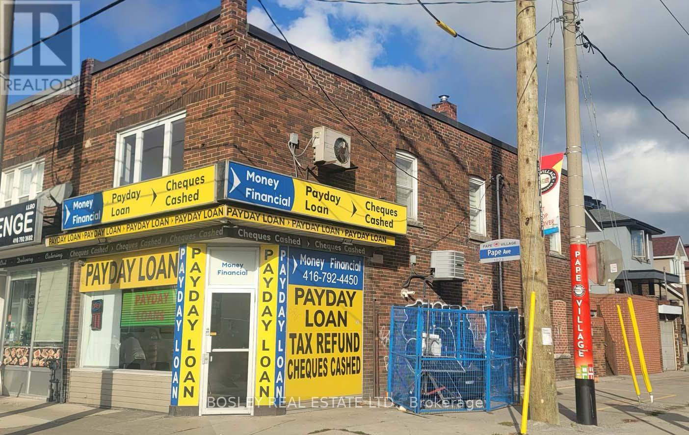212 - 280 Aberdeen Boulevard
Midland, Ontario
Lovely home overlooking beautiful Georgian Bay. Miles of waterfront trails just steps from the front door. Enjoy sailboats & sunrises from the bedroom, great room, & private balcony or walk to the nearby marinas for a closer look. Spacious layout with a separate laundry room/walk-in pantry off the kitchen plus a den that can be used for storage, office, or guests. 2 large mirrored double closets, plus the den ensures lots of storage space & a sense of openness. A cozy, comfortable space to live in plus 2 walkouts to balcony to enjoy the fresh lake air. Immaculate grounds with beautiful landscaping that someone else maintains, leaving you free to relax & read in the gazebo & enjoy all the beauty that Georgian Bay offers. Two (2!) owned parking spots. Midland has much to enjoy with vibrant downtown shops, restaurants, craft brewery, a Cultural Centre, festivals, hospital, curling, dog park (at little Lake), walking trails, golf courses, and so much more. A great active lifestyle awaits you. Bonus: Affordable living! Hydro: $75-$110 monthly. Gas $55-$70 monthly. Enjoyed by the same family for over 20 years, ready for a new adventure with a new owner - will it be you? It should be you. Come see your new home & fall in love with all that it has to offer. (id:50886)
Royal LePage Rcr Realty
333 Forest Avenue S
Orillia, Ontario
Take advantage of this 2,557 sq. ft. (est) finished main floor retail space in a free-standing building with excellent visibility on a busy street, offering exposure to Atherley Road, a major thoroughfare through Orillia. Spacious main floor retail area includes 2 private offices and a washroom. Recently renovated space, ideal for Office, Retail, Pharmacy or commercial space. Ample on-site parking. Additional 448 sq. ft. storage space available and additional finished 2,084 sq. ft. basement with washroom and kitchenette at additional cost of $10.00/s.f./yr. Tenant pays grass cutting and snow removal. TMI to be calculated. Tenant to verify s.f. (id:50886)
Ed Lowe Limited
Lph12 - 39 Oneida Crescent
Richmond Hill, Ontario
Spacious 1 Bedroom + Den On Prestigious Lower Penthouse W Fantastic Open Concept Layout Has Spacious Kitchen & Large Central Island W Breakfast Bar, Large Balcony Off The Living Rm, Spacious Den That Can Be Used As 2nd Bedroom. This Unit Include 1 Underground Parking& Locker, Fantastic Location Steps To Public Transit, Close To Yonge St & All Amenities, Fantastic Rec Facilities W Party Room, Gym Exercise Room, Concierge-Library. Guest Room. (id:50886)
Century 21 Percy Fulton Ltd.
1226 Corby Way
Innisfil, Ontario
The Perfect Family Home in the Heart of Innisfil* 3-Bedroom & 3 Bathroom Detached Home by Fernbrook Homes in Sought-After Alcona Community* Situated On A Generous 4,144 ft of Land* Premium Lot with Double Garage and Ample Parking for Up to 4 Cars* Beautiful Curb Appeal With Brick Exterior* Elegant Hardwood Floors on Main Level* Well-Appointed Kitchen with Central Island W/ Stainless Steel Appliances* Bright, Open-Concept Layout W/ Expansive Windows Allowing Tons of Natural Light* Spacious Primary Bedroom W/ Large Walk-In Closet and 5-Piece Spa-Like Ensuite* Two Additional Spacious Bedrooms* Upper-Level Laundry Room* Direct Access To The Garage From Inside* Access to Backyard from Both Sides* Massive Backyard * Ideal for All Your Outdoor Activities* Close to Proposed THE ORBIT Transit-Oriented Community* Minutes from Nantyr Shores PS, St. Francis of Assisi Catholic School, St. Andre Bessette Catholic School, and Lake Simcoe Public School on Webster Blvd* Close to Parks, Trails, and Amenities* All Mechanicals Upgraded and in Great Working Condition* Distinct from nearby listings* Ideal for growing families seeking both comfort and functionality* Must See! Basement is unfinished & It's not for the Tenant's Use! (id:50886)
Homelife Eagle Realty Inc.
803 - 7895 Jane Street S
Vaughan, Ontario
Welcome To 7895 Jane St., Suite 803! This Stunning 1+1 Bed with 2 Bath At The Met Condos. 1 Parking, 1 Locker. Beautiful Finishes: QuartzCountertops, S/S Full Appliances, 9 Ft Upgraded Flat Ceilings, Laminate Flooring, Steps From The Vaughan Metropolitan Subway, Easy AccessTo York U, Minutes Away From Vaughan Mills Mall, Concierge Services, Theatre, Gym, Party Room, Whirlpool Sauna, Steam Room, Yoga Room, Tech Lounge, Outdoor Bar And BBQ, Media And Games Room And Visitor Parking, Easy Access To Downtown With the VMC Metropolitan Metro And Bus Station Close By. York University, Hwy 7, Hospital, All Close By: Building Has Visitor Parking. (id:50886)
Coldwell Banker The Real Estate Centre
315 - 398 Highway 7 E
Richmond Hill, Ontario
Vacant unit - Move Into A 1 Bed 1 Den Condo Unit at Hwy7 & Bayview. Stunning North East View Corner Unit, Featuring Bright And Spacious Layout, Laminate Floor Throughout, Modern Kitchen W S/S Appls & Granite Counter, 4Pc Bathroom. Exceptional Facilities: 24Hr Concierge, Exercise Room, Party Room, Billiard & Game Room Etc. A Prime location W/ YRT at your doorstep and easy access to Langstaff GO Station & Richmond Hill Centre Bus Station. Walmart, Canadian Tire, Loblaws, Best Buy, PetSmart, Home Depot & many more. Some of York Region's best restaurants are within walking distance including popular commercial plaza's like Golden Plaza, Jubilee Square, Commerce Gate & Times Square. Min to Hwy 407, Hwy 404 & St. Robert HS. AAA Tenants Only. No Smokers. No Pets. 1 Parking, 1 Locker included. Parking Very Close To The Elevator. Locker Close To Parking And Elevator! (id:50886)
Royal LePage Your Community Realty
47 Sparks Street
Aurora, Ontario
Executive 3-Storey Townhome in Aurora's Newest Community! Discover over 2,000 sq. ft. of above-ground luxury living in this modern and spacious residence. Featuring a double-and-a-half garage and an extra-long driveway that accommodates up to six cars, this home perfectly blends practicality with style. The layout includes four bedrooms, with the ground-floor fourth bedroom easily convertible into a family room or media room to suit your lifestyle. Enjoy 9-foot ceilings, large sun-filled windows on every level, and a massive deck off the dining and great room - perfect for entertaining or unwinding outdoors. Bright, cheerful, and thoughtfully designed, this home offers both comfort and sophistication. Ideally situated minutes from Hwy 404, GO Bus, shopping, and transit, with parks and scenic trails just steps away. (id:50886)
Homelife Landmark Realty Inc.
2208 - 18 Water Walk Drive
Markham, Ontario
Welcome to Times Group luxury living situated in a highly sought-after neighbourhood in Unionville. This beautiful two bedroom plus den corner unit feature 9 foot ceilings with floor to ceiling windows, breathtaking panoramic views from the north, east and the west, functional split- bedroom layout provides privacy and each have their own ensuites. Bright open concept, luxury finishes and design including crown molding, roller shades, under cabinet lights, plumbing fixtures, stone countertops and an oversized island, high end built-in stainless steel appliances and ample storage space. The bonus den/study room with access to the second balcony overlooks the east view, ideal for guest suite or home office. Riverview Condo Features a Secure Smart System, Automated Parcel Pickup, 24/7 Concierge, a 2-Storey Pavilion, a Fully Equipped Gym, Indoor pool, sauna, yoga room, Business Centre, Library, BBQ Rooftop Terrace, an Outdoor Park, and ample visitors parking available outdoor and underground. Low Condo Fee Includes Heat, Air Conditioning, Internet (approx. 3 years ), One Locker, and Parking included. Within the Highly Desirable Unionville High School and Bill Crothers Secondary Boundary, York University, Close to Neighborhood Amenities Such as Whole Foods, LCBO, Downtown Markham, and Main Street Shopping, Restaurants, Cinema, Toogood Pond, Go Station, Highway 404, and 407, public transit on Hwy 7 all within your reach. Please note property tax amount is interim for 2025. (id:50886)
Bay Street Group Inc.
1009 - 14 David Eyer Road
Richmond Hill, Ontario
Stylish stacked townhouse located in the prestigious Richmond Green neighborhood, this bright and spacious 2-bedroom, 2.5-bath residence offers 959 sq ft (ground and lower level) of thoughtfully designed living space plus 111 sq ft of private outdoor terrace. The open-concept main floor boasts soaring 10-foot ceilings and premium laminate flooring throughout. The contemporary kitchen is equipped with built-in appliances and a large breakfast island, perfect for casual meals or social gatherings. The generously sized primary bedroom offers a luxurious 4-piece ensuite with a sleek glass shower, while the second bedroom walks out to the terrace. Located steps from Richmond Green Park with its extensive sports facilities and year-round family activities, and close access to Costco, shopping and dining. Easy Access to Highway 404, Top School Zone: Richmond Hill S.S./ H.G. Bernard P.S. ***BONUS!! HVAC is owned, and included in price, savings for monthly rental fees*** (id:50886)
Power 7 Realty
509 - 281 Woodbridge Avenue
Vaughan, Ontario
Welcome To This Stunning 2 Bedroom, 2 Bath, 2 Parking Residence. This Spacious Condo Offers a Great Open Concept Floor Plan Featuring Floor-To-Ceiling Windows with Lots of Natural Light and Plenty of Outdoor Space For Entertaining. 9 Ft. Ceilings. Modern Kitchen with Granite Countertops overlooking Breakfast Area. Open Concept Living & Dining Room. Primary Bedroom Offers Walk-In Closet with Closet Organizers, 5 Pc Luxurious Ensuite. 2nd Bedroom with Double Closet and Closet Organizers. Take In the Views from The Balcony off the Living Room or Primary Bedroom. Gas BBQ Hook Up, Ensuite Laundry with Sink & Storage! Great Amenities Include - Concierge, Gym, Party Room, Visitor Parking and Guest Suites. The Unbeatable Market Lane Location Offers Steps to Shops, Grocery Store, Parks & Restaurants. Close to Transit & Major Highways. (id:50886)
RE/MAX West Realty Inc.
17k - 8 Rosebank Drive
Toronto, Ontario
You Have Struck 17K Gold at 8 Rosebank Drive - a bright, thoughtfully designed condo offering sweeping views that stretch into sunset.Inside, you'll find a spacious one-bedroom layout with an open living/dining area, anchored by a sleek granite-topped kitchen that blends style with everyday practicality. Large windows pull in generous natural light that double as access to an oversized balcony. The spacious bedroom offers a large double-closet and separate access to the balcony. The building itself is known for its warm community feel and well-maintained amenities - a fitness centre, party room, guest suites, 24/7 concierge, and plenty of visitor parking. Everything you need, wrapped in comfort.You're steps to transit, shopping plazas, restaurants, schools, parks, and Centennial College. Quick access to Highway 401 keeps the entire city within reach, while nearby green spaces offer a quiet reset when you want it. It's a pocket of Scarborough where practicality meets possibility. (id:50886)
Keller Williams Referred Urban Realty
Upper - 1023 Pape Avenue
Toronto, Ontario
Bright, Spacious newly renovated 2 Bedroom suite - the perfect blend of style, comfort, and convenience in the heart of vibrant Pape Village! Step into a bright, open concept living and dining area, beautiful wood floors surrounded by large windows that fill the space with natural light. Whether entertaining friends or relaxing at home, you'll love the generous layout that makes every moment feel spacious and inviting. The kitchen and bathroom have just been renovated, featuring gleaming new appliances and modern finishes-ready for you to move in and enjoy. Prepare gourmet meals, unwind after a long day, and experience the benefits of fresh, contemporary living. Located steps from everything you need: with a walk score of 89- everything is very walkable! Walk to trendy restaurants, cozy cafés, handy grocery stores, and the vibrant community centre. Commuting is a breeze with Pape Subway Station nearby, multiple TTC bus routes, and the upcoming Metrolinx Ontario Line just steps away. 1 Parking spot included. Tenant responsible for 40% of utilities. Don't miss your chance to live in one of Toronto's most connected and lively neighbourhoods. This sun-filled, upgraded apartment offers the perfect combination of urban excitement and residential comfort-book your viewing today! Landlord will be adding ensuite laundry and air conditioning. (id:50886)
Bosley Real Estate Ltd.

