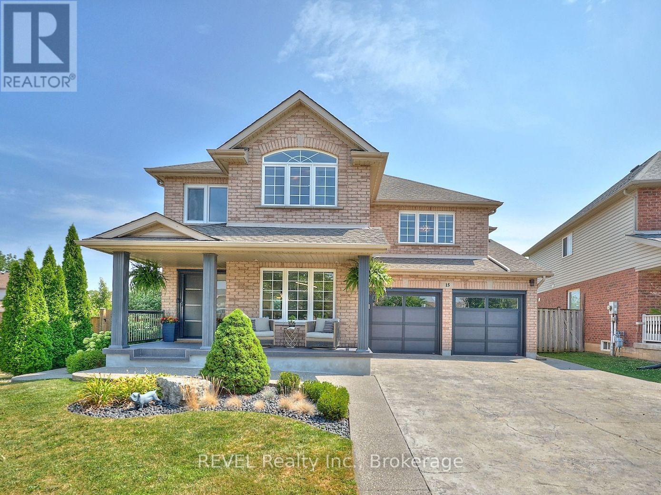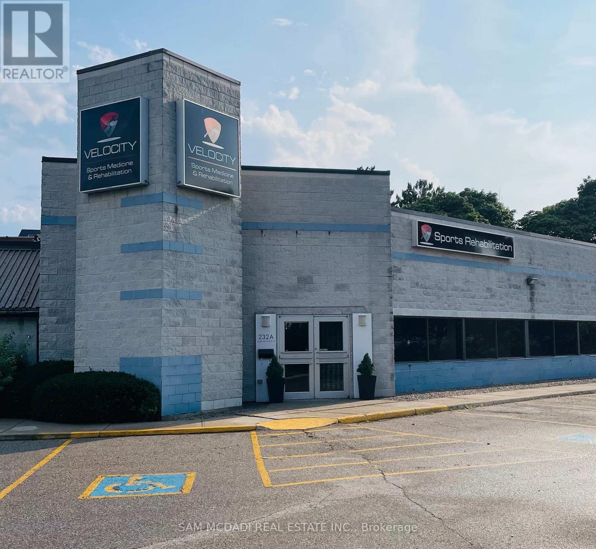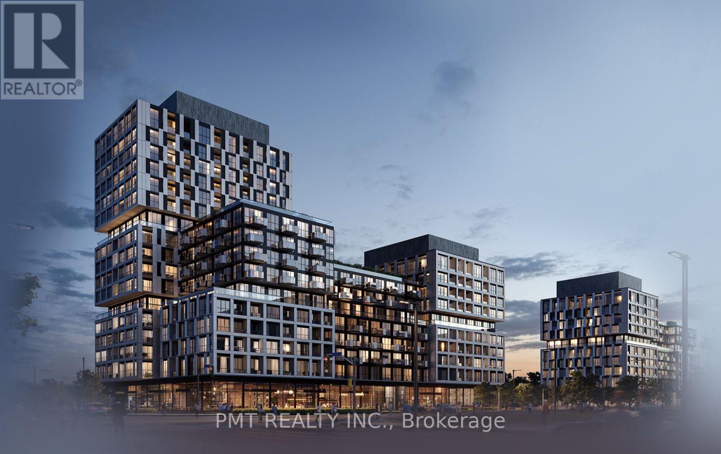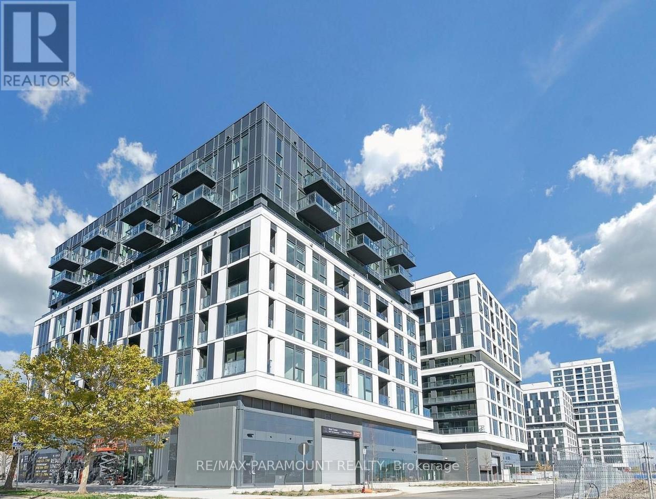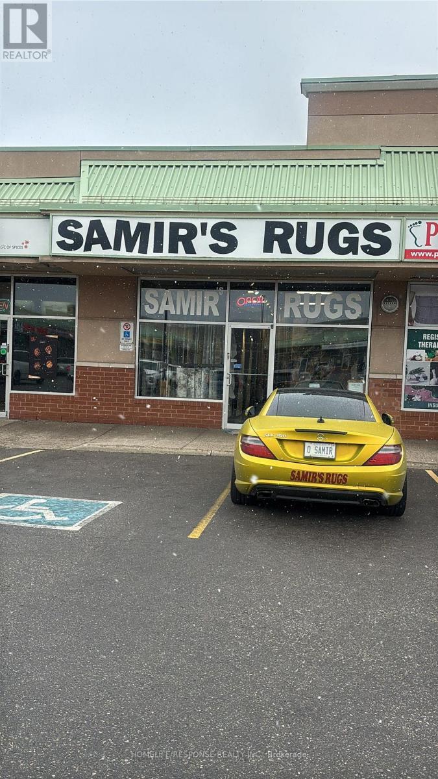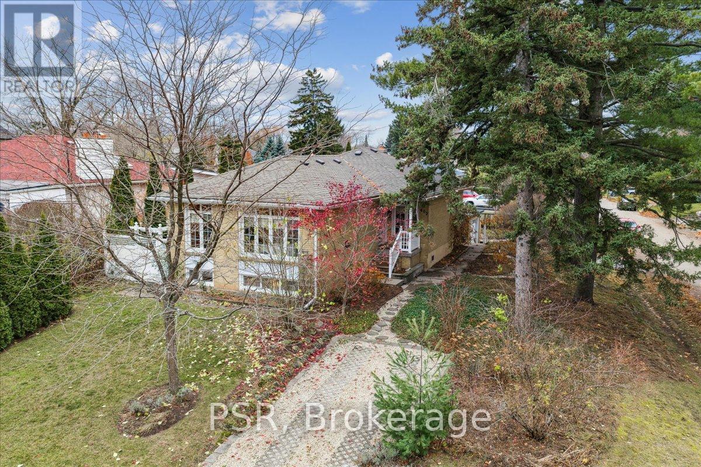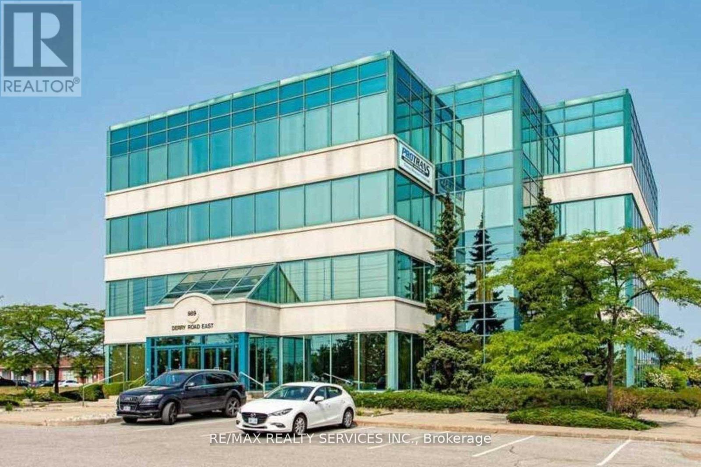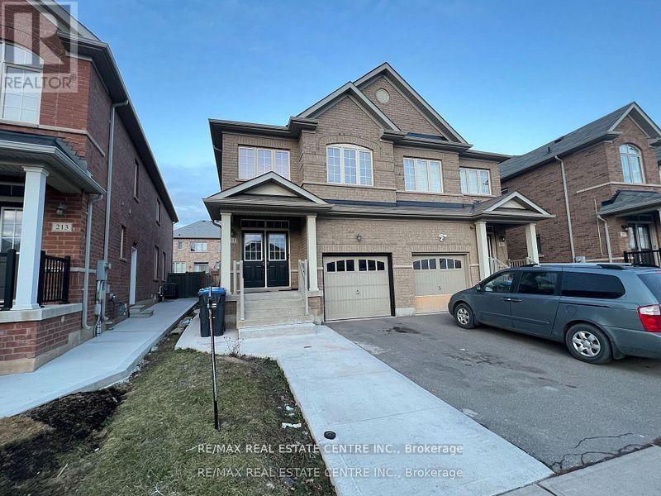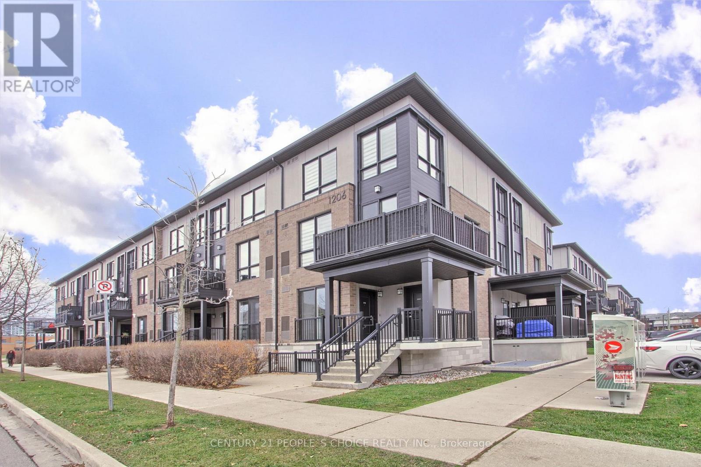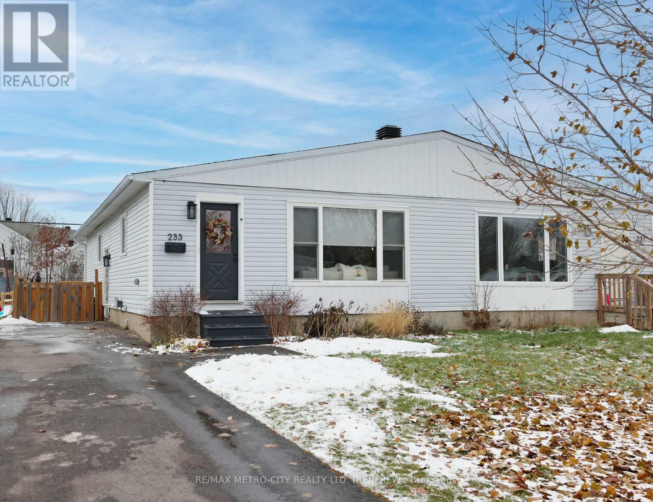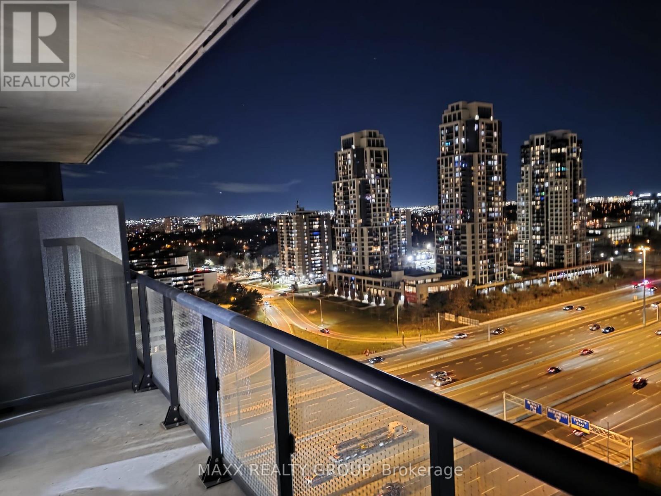15 Fosh Court
St. Catharines, Ontario
Welcome to this beautifully updated and meticulously maintained 2-storey home, ideally situated on a spacious corner lot in a desirable, family-friendly neighborhood. Boasting modern upgrades and exceptional features throughout, this home offers the perfect blend of comfort, style, and functionality. Step inside to a bright and airy open concept main floor, perfect for both everyday living and entertaining. At the heart of the home, is a fully updated kitchen featuring elegant quartz countertops and backsplash.The seamless flow between the living, dining, and kitchen areas creates a welcoming space filled with natural light and modern finishes. Upstairs, you'll find three bedrooms, including a spacious primary suite complete with a 4-piece ensuite bathroom and a large walk-in closet. A fourth bedroom has been converted into a custom walk-in dressing room, offering incredible storage and organization potential.The fully fenced backyard is a private oasis featuring a heated saltwater pool ideal for summer gatherings or relaxing evenings at home. Built-in exterior lighting enhances the homes curb appeal and provides elegant ambiance after dark.The fully finished basement offers in-law suite potential, with plenty of space for additional living or private guest accommodations. Book your private showing today! (id:50886)
Revel Realty Inc.
232a South Service Road E
Oakville, Ontario
Private treatment room for lease in Oakville (all-inclusive, no extra fees). A rare opportunity is now available at Velocity Sports Medicine & Rehabilitation in Oakville: a 10 x 10 ft private treatment room inside a busy multidisciplinary sports medicine clinic. This space is ideal for physiotherapists, chiropractors, osteopaths, massage therapists, or other health practitioners looking to grow their practice in a professional, high-traffic environment. All utilities and fees covered with zero extra costs; full front desk reception for professional client check-in and support; built-in referrals with in-house sports medicine clinicians; a modern, clean environment with plenty of free parking for you and your clients; flexible lease terms designed to fit your practice needs. The space is move-in ready with everything you need to build and expand your client base. Don't miss this rare chance to secure a professional treatment room in Oakville. (id:50886)
Sam Mcdadi Real Estate Inc.
318 - 1007 The Queensway
Toronto, Ontario
Brand New 2-Bed, 2-Bath Corner Suite with South & Southwest Exposure at 1007 The Queensway! Be the first to live in this stunning, never-before-occupied corner unit at the newly completed Q Condos by Vandyk. Located on the 3rd floor with bright south and southwest exposures, this meticulously designed 2-bedroom, 2-bathroom suite offers 798 sq ft of modern, functional living space flooded with natural light. Step into a thoughtfully laid-out open-concept living and dining area, accented by floor-to-ceiling windows and a contemporary colour palette. The sleek designer kitchen boasts quartz countertops, integrated stainless steel appliances, a built-in microwave, and a stylish backsplash-perfect for hosting or unwinding at home. The generously sized primary bedroom features a spa-inspired ensuite, while the second bedroom provides flexibility for guests, a home office, or a roommate setup. Both bathrooms showcase high-end fixtures and modern finishes. Enjoy peace of mind and everyday convenience with one premium parking spot and a dedicated storage locker included. From the private balcony, soak in serene views and bask in afternoon sunlight-ideal for coffee, cocktails, or simply catching your breath. Residents of Q Condos will enjoy impressive building amenities, including a 24-hour concierge, fully equipped fitness centre, party room, co-working lounge, rooftop BBQ area, and more. Perfectly located with TTC access at your doorstep and easy connections to the Gardiner Expressway, Sherway Gardens, Humber Bay Shores, and downtown Toronto. Walkable to shops, cafes, parks, and schools-this is urban convenience with a neighbourhood feel. (id:50886)
Pmt Realty Inc.
605 - 1037 The Queensway
Toronto, Ontario
Brand new, never lived-in 3-bedroom, 2-bathroom corner suite at Verge West Condos offering 987 sq. ft. of upgraded interior living space plus a 217 sq. ft. balcony with stunning unobstructed views. This bright, modern unit features a spacious open-concept layout, floor-to-ceiling windows, upgraded kitchen with premium finishes, and a sleek primary ensuite. Enjoy top-tier building amenities including a full fitness centre with yoga studio, party room, co-working/content creation spaces, kids' playroom, golf simulator, outdoor terrace with BBQs and 24/7 concierge. Ideally located just steps to Costco, Cineplex Queensway Sherway Gardens, IKEA, Longos, excellent dining, public transit, and with quick access to Hwy 427, Gardiner, and the QEW. EV Charger being installed in parking spot. A perfect blend of luxury, convenience, and lifestyle. (id:50886)
RE/MAX Paramount Realty
32 - 361 Parkhurst Square
Brampton, Ontario
Excellent Retail Space on a Busy Intersection and High Traffic Plaza. Long Running Business on Sale with Property. Current Owner at this Location Since Opening of the Plaza (14 years). Many long term tenants in the plaza. Currently Operating as a Carpet/Rug Store. The Unit Features a Rear Office, Two Piece Washroom, and Convenient Rear Entrance. Lots of Parking and Easy Customer Access. Brand New Heating/Cooling System Installed in November 2025. (id:50886)
Homelife/response Realty Inc.
402 Willis Drive
Oakville, Ontario
Welcome to a rare opportunity in one of Oakville's most sought-after neighbourhoods. Whether you're looking for a beautifully maintained home to move right into and make your own, or the perfect property to build your dream home, this address is one you won't want to miss. Nestled on a quiet, tree-lined street just minutes to top-rated schools, parks, recreation centres and downtown Oakville, this well-loved home is filled with warmth and character throughout. A professionally built in-law suite with a separate entrance offers incredible versatility-ideal for extended family, guests, or potential rental income. The unique corner lot opens the door to creative design and build possibilities for those considering future development. Outside, the gorgeous gardens create an inviting oasis, while the 1.5-car detached garage and parking for up to 5 vehicles provide ample space for family and visitors. Don't miss this exceptional opportunity to own in an outstanding location with endless potential. (id:50886)
Psr
303 - 989 Derry Road
Mississauga, Ontario
Excellent opportunity to lease a 5,069 sq.ft. office space in a well-maintained 4-storey office building. Prime location at the northwest corner of Derry Rd & Tomken Rd with outstanding exposure. Convenient access to major highways and public transit. Mississauga Transit stop at the building. Ample on-site parking available. (id:50886)
RE/MAX Realty Services Inc.
211 Elbern Markell Drive
Brampton, Ontario
Welcome to this charming 4-bedroom, 3-bath semi-detached home located at 211 Elbern Markell Dr, Brampton. This stunning property offers a perfect blend of comfort, convenience, and style, ideal for your family. As you step inside, you'll be greeted by a grand double door entry that leads into an inviting and spacious layout. The home boasts hardwood flooring throughout, creating a warm and elegant atmosphere. With no carpet in sight, this home offers both easy maintenance and an allergy-friendly environment. The main floor features a separate family room perfect for cozy evenings or entertaining guests. The kitchen is generously sized, complete with a large eat-in area, offering ample space for family meals. Whether you're cooking a simple dinner or hosting a dinner party, this kitchen provides the perfect setting. For added convenience, there is a separate main floor laundry room, making household chores more efficient. Upstairs, you'll find 4 spacious bedrooms, with the master offering plenty of closet space and natural light. With 3 bathrooms in total, there's plenty of room for everyone's needs. This home is ideally located, with steps to Lorenville Public School, Jean Augustine Secondary, and a nearby bus stop for easy commuting. The Walmart Plaza is just around the corner, offering all major banks, eateries, and convenient shopping, making this location unbeatable for day-to-day living. Enjoy the privacy and comfort of a semi-detached home in a peaceful and family-friendly neighborhood. Close to all essential amenities, including schools, parks, shopping center, and public transit, this home is the perfect place to create lasting memories. (id:50886)
RE/MAX Real Estate Centre Inc.
1106 - 15 Lynch Street
Brampton, Ontario
Welcome to this spacious 1,037 sq ft corner suite in a newer, highly sought-after building just steps from Downtown Brampton. Featuring south-facing exposure with floor-to-ceiling windows, this bright and airy unit offers abundant natural light throughout the day. The functional split 2-bedroom layout provides privacy and comfort, complemented by 2 full bathrooms and modern finishes. The kitchen features newer stainless steel appliances, quartz countertops, and an open-concept design ideal for everyday living. Residents enjoy premium amenities, including:24-hour security/concierge, Fitness centre, Party/meeting room, Visitor parking, Stylish lobby & common areasConvenient Location:- Minutes to Brampton GO, Zum transit, and Downtown shops & dining- Quick access to Hwy 410 & 407- Close to Gage Park, Rose Theatre, YMCA, and Sheridan CollegeExtras:1 underground parking space & 1 storage locker included-in-suite laundry. Tenant pays utilities as applicable. (id:50886)
RE/MAX Ultimate Realty Inc.
201 - 1206 Main Street E
Milton, Ontario
Beautifully Upgraded & Absolutely Stunning Upper Corner Unit Townhome In Milton's Sought Out Dempsey Community. This Home Offers A Rare Blend Of Functionality, Comfort & Suitable For First time Buyers, Young Families, Professionals and Downsizers! Featuring 9' Ceilings & TONS OF NATURAL LIGHT, Upper Level Primary Bedroom W/Upgraded 3Pc Ensuite W/Glass Enclosed Shower & Walk In Closet, ConvenientLy Located Laundry & Large Linen Closet.. The Second Bedroom Has A Convenient Closet & Access To A 4Pc Main Bathroom. 1267 Sq.Ft "Camden Model" In Elegant & Stylish Bright And Spacious Modern Open Concept Design, Eat-In Kitchen W/Centre Island & Quartz Countertop, Large Living/Dining Room & Balcony W/South-East Views. Leads To A Private Walkout Balcony W/Breathtaking South-East Views. Conveniently Located Main-Floor Powder Room & Front Hall Closet.Maintenance Includes-Grass Cutting, Snow Removal, Water & Heat! Located near to Harris Blvd., Parks, Trails, Shopping, Dining, Library, Recreation Centres, & Essential Amenities. A MoveIn-Ready Opportunity That Combines Modern Finishes, Thoughtful Design, & Rare Practical Features. (id:50886)
Century 21 People's Choice Realty Inc.
233 Airth Boulevard W
Renfrew, Ontario
Welcome to 233 Airth Blvd, a beautifully updated 3-bedroom, 2-bath bungalow nestled in a central and desirable area of town. Thoughtfully updated throughout in 2024, the home features an upgraded kitchen complete with a stylish new island for casual dining, a refreshed main-floor bathroom, a new central air system, a new hot water tank, and a resurfaced driveway. The main living area has been opened up to create a bright, modern, open-concept layout-perfect for both everyday living and entertaining, featuring both formal and informal dining options. All three bedrooms are generously sized, offering comfortable and versatile living spaces. The finished basement extends your living area with a spacious rec room, an additional 3-piece bathroom, and a large utility room that provides excellent storage options. Conveniently located close to both Public and Catholic elementary and high schools, this home is also within walking distance of downtown and just minutes from major amenities. Move-in ready and full of a mix of contemporary and mid-century updates, this bungalow is an exceptional opportunity in a prime location. Don't miss it! (id:50886)
RE/MAX Metro-City Realty Ltd. (Renfrew)
1804 - 30 Gibbs Road
Toronto, Ontario
Welcome to this modern and beautifully designed 1-bedroom, 1-bathroom condo offering exceptional comfort and style. This bright and spacious unit features an open-concept living and dining area with high ceilings, floor-to-ceiling windows, and a generously sized balcony with unobstructed city views. The custom built-in kitchen is equipped with stainless steel appliances, sleek cabinetry, and ample storage. Enjoy the convenience of in-suite laundry and a heated underground parking stall. The building offers outstanding amenities, including a fully equipped fitness center, party rooms, kids' play area, private mailbox, and 24-hour security. Prime location with easy access to Hwy 427, 401, and the Gardiner Expressway, and just minutes from Toronto Pearson Airport, Downtown Toronto, and Mississauga. One of the most central and convenient locations in the GTA. Perfect for first-time buyers, investors, or anyone seeking a contemporary urban lifestyle in a well-managed building. (id:50886)
Maxx Realty Group

