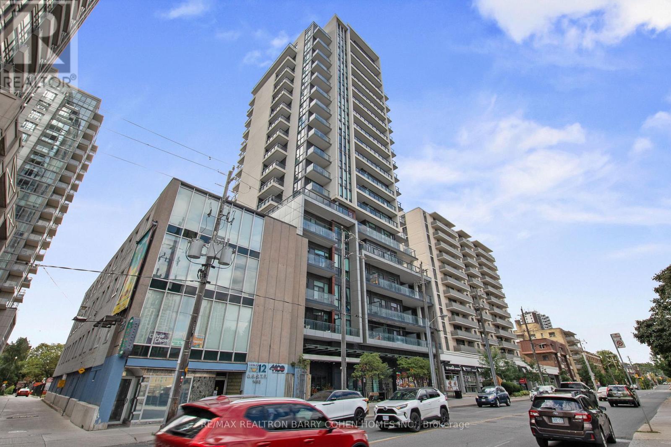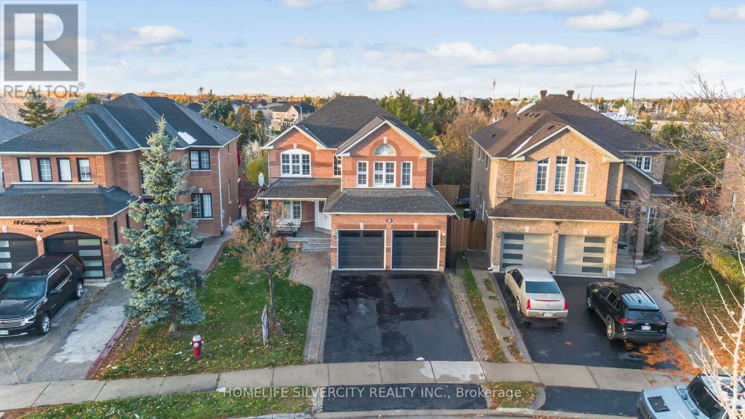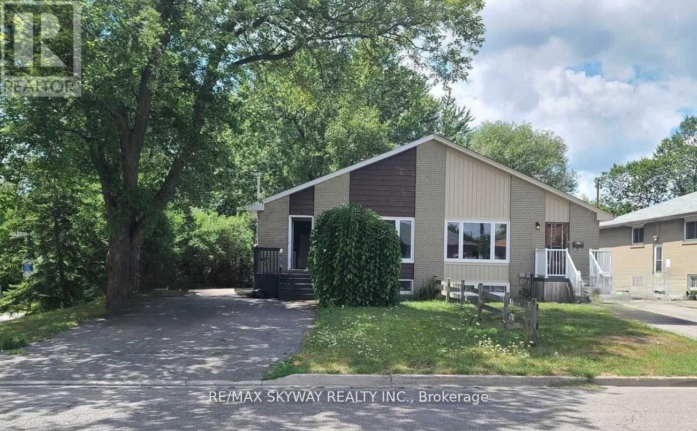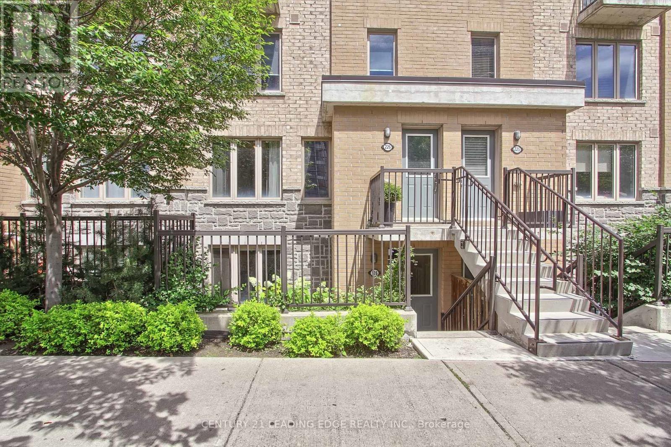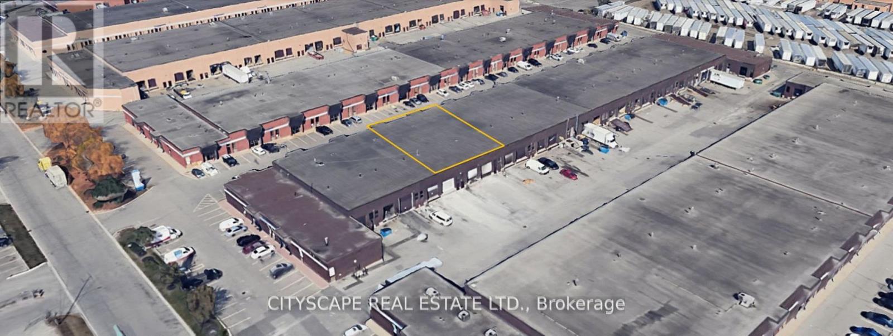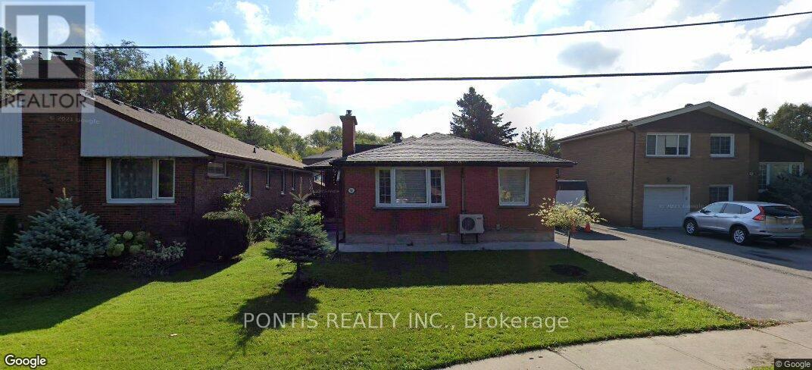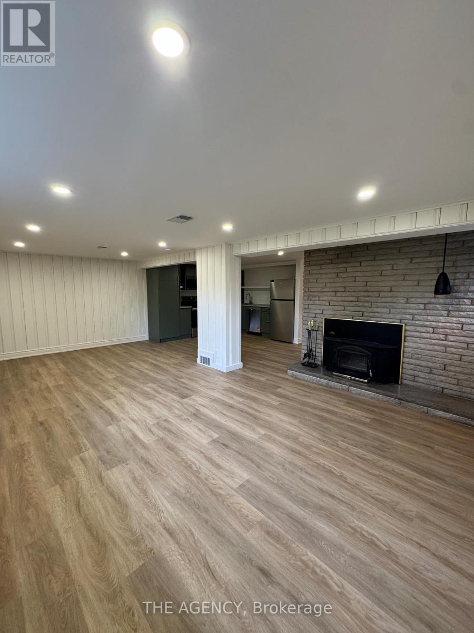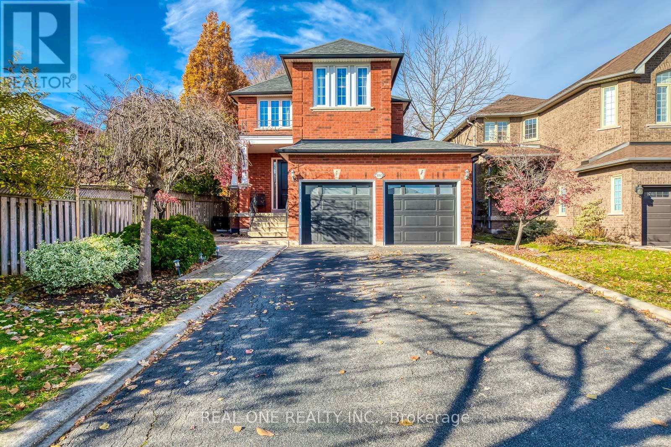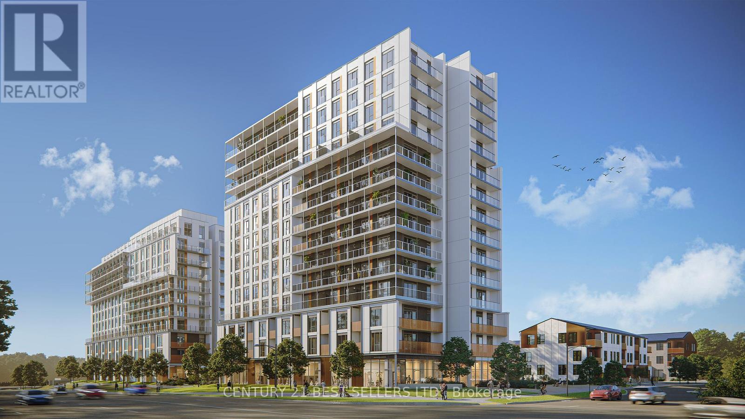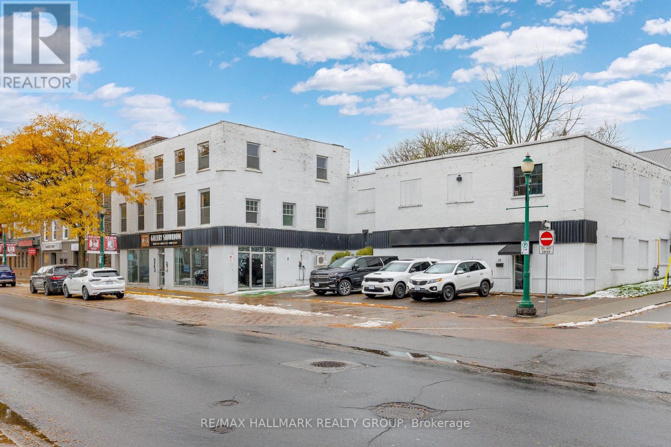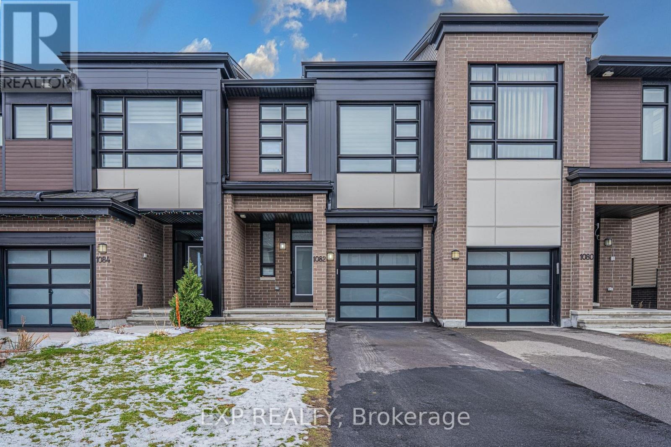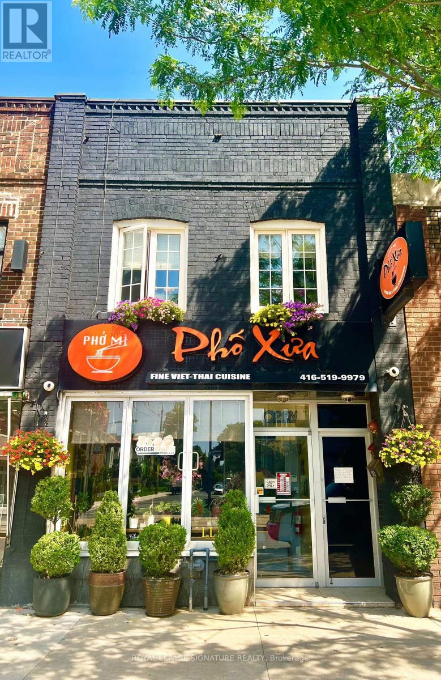1206 - 1486 Bathurst Street
Toronto, Ontario
Rarely Offered Panoramic Views At The Barrington. Step Into This Bright And Beautifully Designed 860 Sqft Condo Offering A Rare Blend Of Space, Style, And Comfort. Featuring An Airy Open-Concept Layout, This Suite Includes Two Balconies With Sweeping City Views, A Sleek Kitchen With Granite Countertops, An Island With Ample Seating, Upgraded Cabinetry, And Custom Built-In Closets Throughout. The Barrington Offers Boutique-Style Amenities, Including A State-Of-The-Art Fitness And Yoga Room, An Elegantly Appointed Party Room With Outdoor Terrace, And 24-Hour Concierge With Secure Computerized Entry. Located In An Unbeatable Area-Just A Short Walk To The Subway, Shops And Cafés Of St Clair, Groceries, Parks, And Everyday Conveniences. A Modern Urban Retreat In One Of The City's Most Desirable Communities. (id:50886)
RE/MAX Realtron Barry Cohen Homes Inc.
16 Coralreef Crescent
Brampton, Ontario
Beautiful and spacious 4-bedroom detached home with a professionally finished walk-out basement on a ravine lot. This home features two master bedrooms on the second floor and a main floor layout that feels open and inviting. The upgraded eat-in kitchen offers ceramic flooring, a stylish backsplash, and a walkout to a large deck overlooking the ravine. The main floor also includes a full 3-piece washroom, a warm family room with a fireplace and gleaming hardwood floors, a separate dining room, a formal living room with hardwood flooring and crown moulding, and a private office.The upper level offers four generous bedrooms and three full bathrooms. The primary suite includes a luxurious ensuite with a soaker tub, separate shower, and walk-in closet. Main floor laundry with garage access adds convenience.The walk-out basement is professionally finished with a separate entrance, three bedrooms, a family room with pot lights, and a 4-piece bathroom. (id:50886)
Homelife Silvercity Realty Inc.
55 Fairglen Avenue
Brampton, Ontario
This rare gem sits on a 30 x 265.5 ft ravine lot, offering unmatched privacy, greenery, and serene views with trails and water at the rear. A corner property with no sidewalk, it boasts a long driveway with parking for up to 6 vehicles. The home features a legal basement apartment with excellent income potential. The tenant is willing to stay, providing flexibility for both investors and end users. Perfect for multigenerational families or rental opportunities. Roof Shingles Replaced in 2022. (id:50886)
RE/MAX Skyway Realty Inc.
126 - 7 Foundry Avenue
Toronto, Ontario
Welcome to this bright and inviting stacked townhome in one of Toronto's most sought-after communities. Designed for comfort and convenience this 2 + 1 bedroom, 2-bathroom unit is perfect for professionals, couples, or small families. The main floor features hardwood flooring, open-concept living and dining, and a modern kitchen complete with granite countertops, stainless steel appliances, and pot lights throughout. The versatile den makes an ideal home office or guest space. Enjoy outdoor living on your private patio, perfect for relaxing or entertaining. Additional features include in-suite laundry, and 1 underground parking. Found in Toronto's lively Davenport Village, this location offers a blend of urban convenience and residential charm. You'll be steps from cafes, parks, grocery stores, and everyday amenities, with easy access to TTC, GO Transit, and major highways. (id:50886)
Century 21 Leading Edge Realty Inc.
9-13 - 7720 Kimbel Street
Mississauga, Ontario
Airport Location Warehouse Sublease Available With Low Office In A Well maintained, professionally owned and managed industrial unit located in the Drew Kimbel Business Centre. Unit features both truck level doors and ramped drive-in, with mostly open warehouse area. Easily accessible to major highways and public transit. (id:50886)
Cityscape Real Estate Ltd.
83 Denison Avenue
Brampton, Ontario
**INCREDIBLE DEAL IN PRIME LOCATION** BRING YOUR BEST OFFERS! Bought for $1.12M - Seller Taking a Loss! Your Opportunity to Gain! Make this beautiful and spacious 6-bedroom detached home yours today! Located in one of the area's most highly sought- after neighborhoods, this property offers unmatched comfort, versatility, and strong investment potential.* Main Features: 3 bright and airy bedrooms on the main level, Sun-filled open-concept living and dining areas with large windows, Well-maintained throughout with thoughtful upgrades, Bonus Income Potential - Fully Renovated Basement Apartment, Private separate entrance, 3 oversized bedrooms, Full kitchen + private laundry, Spacious living area, Rental potential of $2,400+ per month for basement and $3,200+ for the main floor Total ($5600). Whether you're an investor, a growing family, or looking for a multi-generational setup, this home checks all the boxes. Don't miss out on this rare opportunity to own a turn-key property below market value! **Act fast - this deal won't last! (id:50886)
Pontis Realty Inc.
Basement - 1590 Liveoak Drive
Mississauga, Ontario
Welcome to this inviting 2 bed basement apartment located in the prestigious and family friendly Orchard Heights neighborhood. Just steps from the exclusive Toronto Golf Club, this charming home offers a seamless open concept layout ideal for both everyday living and entertaining. Enjoy the beauty and privacy of a treed lot while benefiting from unmatched convenience. With easy access to the QEW and Highway 427, you're only 15 minutes away from the heart of downtown Toronto. Walking distance to scenic Etobicoke Valley Park and the popular Dixie Mall adds to the home's appeal. Tenant responsible for 40% of the utilities and internet (id:50886)
The Agency
2163 Westmount Drive
Oakville, Ontario
GORGEOUS, UPDATED FAMILY HOME FOR LEASE in Westmount / West Oak Trails! Tucked away on an extremely quiet, kid-friendly street surrounded by large trees, this detached beauty sits on a rare 150 ft pool-sized lot and offers just under 2200 sq ft plus a fully finished basement.Main floor features a welcoming foyer with a stunning staircase, separate living and dining rooms with hardwood floors, and a bright open-concept family room. The white kitchen with stainless steel appliances, ample cabinetry and generous breakfast area is flooded with natural light, overlooking the backyard - perfect for everyday living and entertaining.Upper level offers 4 spacious bedrooms, including a primary with walk-in closet, and updated bathrooms. The fully finished basement provides excellent additional living space for a rec room, playroom, home office or gym, plus extra storage.Fantastic curb appeal with interlock walkways and patio, lovely landscaping, and an extra-long driveway that parks up to 4 cars plus a 2-car garage (parking for 6 cars total). Enjoy your private backyard oasis complete with above-ground pool and Jacuzzi, perfect for relaxing and entertaining. Located in one of Oakville's most desirable neighbourhoods, within walking distance to elementary and high schools, close to parks, trails, tennis courts, rec centre, local shopping and public transit, with quick access to major highways. Move-in ready and perfect for families! (id:50886)
Real One Realty Inc.
409 - 10 All Nations Drive
Brampton, Ontario
Welcome to this stunning, brand-new 1-bedroom, 1-bathroom suite in the MPV2 Community by Daniels. The suite features a spacious kitchen with a centre island and custom cabinetry, along with carpet-free laminate flooring throughout. The bright living and dining area offers unobstructed views. Conveniently located within walking distance of Mount Pleasant GO Station and close to major retailers, schools, parks, shops, and public transit. Enjoy exceptional building amenities including a gym, Circular Economy Hub, kids' club, social lounge, party room, co-working space, games lounge, and outdoor BBQ and entertainment areas. (id:50886)
Century 21 Best Sellers Ltd.
26 King Street E
Brockville, Ontario
Located on a prominent corner in the heart of Downtown Brockville, this impressive commercial building presents an incredible opportunity for investors, developers, or visionaries looking to capitalize on a high-exposure site with exceptional versatility. With its expansive footprint, flexible layout, and rare combination of retail, warehouse, residential, and parking potential, this property stands out as one of the city's most dynamic offerings. The main level features approximately 8,650 square feet of open-concept space, ideal for retail, office, commercial, or mixed-use redevelopment. Above, the second level offers an additional 7,350 square feet of warehouse-style space with dock-level loading capable of accommodating 45' trailers, along with ramp. This unique upper level configuration opens the door to a wide range of uses, from storage to creative commercial space or future conversion. Adding even more opportunity, the building includes three residential units ready for renovation, offering strong potential for future rental income in a sought-after downtown location. The property also benefits from seven on-site parking spaces, including an EV charging station, along with 400-amp electrical service, four central air units, and natural gas heating. Whether you're looking to re-tenant, redevelop, or reimagine the space entirely, this property delivers the size, structure, and location to support a standout investment for years to come. A rare offering in a thriving and walkable downtown district-this is your chance to secure a truly versatile commercial asset. (id:50886)
RE/MAX Hallmark Realty Group
1082 Lunar Glow Crescent
Ottawa, Ontario
Rare find Urbandale Endeavour model for rent. With around 2100 sqft living space, this end unit town home meets your every need. First floor features long hallway with 10 ft ceiling, powder room at the entrance, mud room with seperate entrance from the garage, open concept spacious dining, chef's kitchen, SS appliances, walkin pantry, plus the award winning open to above living room with HUGE windows and a gas fireplace! Pot lights throughout the first floor. Second floor offers 3 decent size rooms, including one Master with its own walkin closet & 4PC Ensuite, plus a den with railings on the side overlooking the living room. Basement is finished which can be used as the recreation room for the winter! Do not miss the opportunity. (id:50886)
Exp Realty
1768 St Clair Avenue W
Toronto, Ontario
Located In A Vibrant, Multicultural Neighbourhood With High Residential Density And Ongoing Development, This Well-Maintained Property Offers Exceptional Visibility And Prime Positioning Just Minutes From Stock Yards Village. Surrounded By Big-Box Retailers, Dining Establishments, And Thousands Of Future Residential Units, The Area Is Poised For Significant Growth. The Spacious Building Approximately 3,000 Sq. Ft. Including The Basement, And Features Two Rear Parking Spots, TTC Access At The Doorstep, And Private Front Access To 2-Bedroom Apartment On The Upper Level With A Large Deck. Situated Near The Upcoming St. Clair-Old Weston Metrolinx UP Station, The Property Benefits From Excellent Transit Connectivity And Walkability. The Sale Includes A Fully Operational 45-Seat Restaurant On The Main Floor, Complete With A Fully Equipped Commercial Kitchen, Walk-In Fridge, Walk-In Cooler, And Private Rear Laneway Access. No Use Restrictions, The Space Is Ideal For Rebranding Into Any Cuisine, Concept, Or Franchise. The Efficient Layout And Proven Menu Make It Perfect For Owner-Operators Or Family-Run Ventures. This Rare Live/Work Opportunity Allows You To Own A Thriving Restaurant While Residing On-Site In One Of Toronto's Most Dynamic And Rapidly Evolving Communities. *Living room and Bedroom pictures are virtually staged. (id:50886)
Royal LePage Signature Realty

