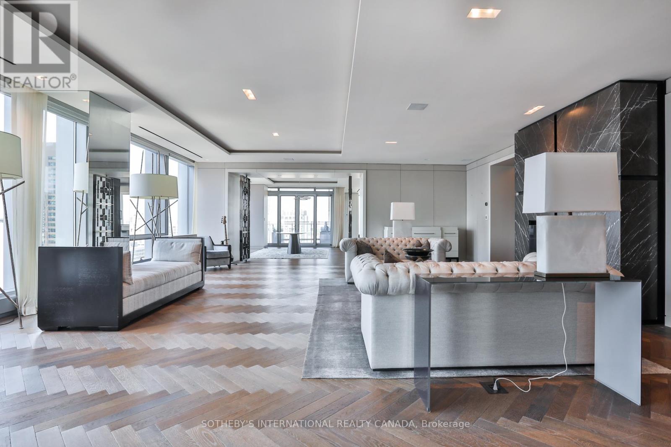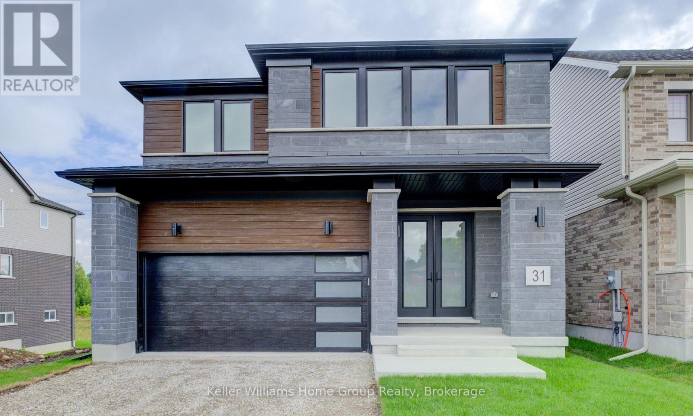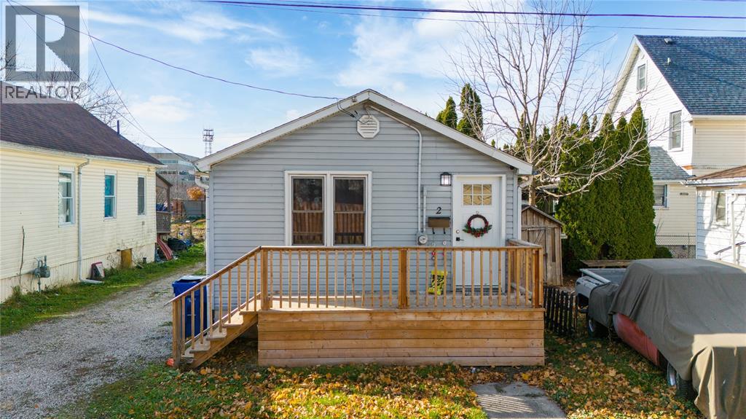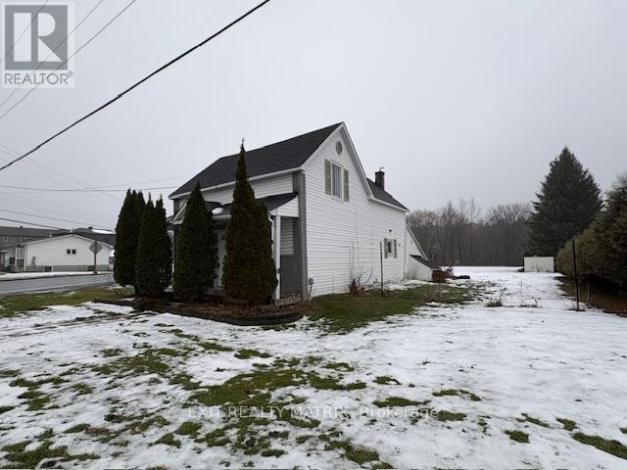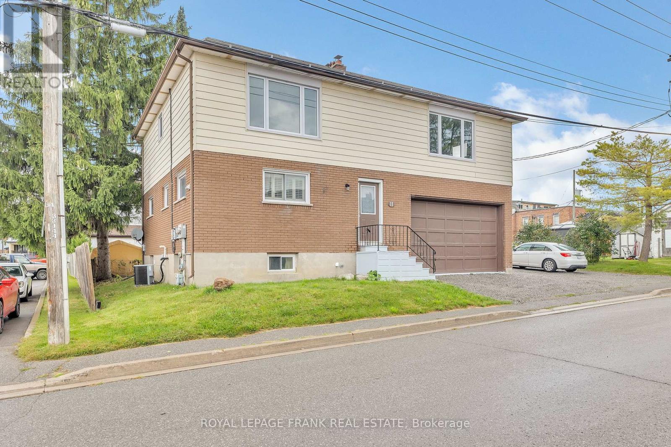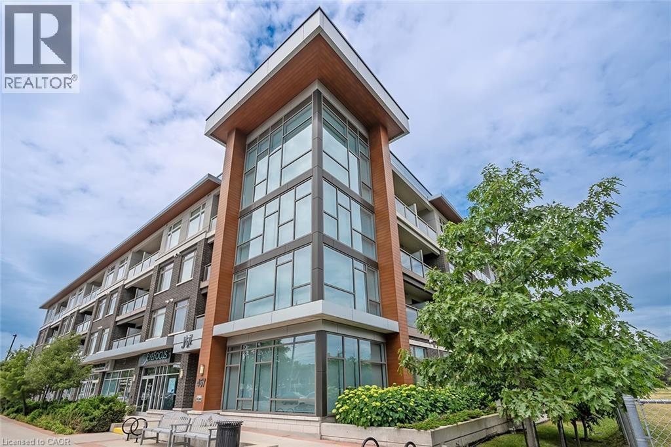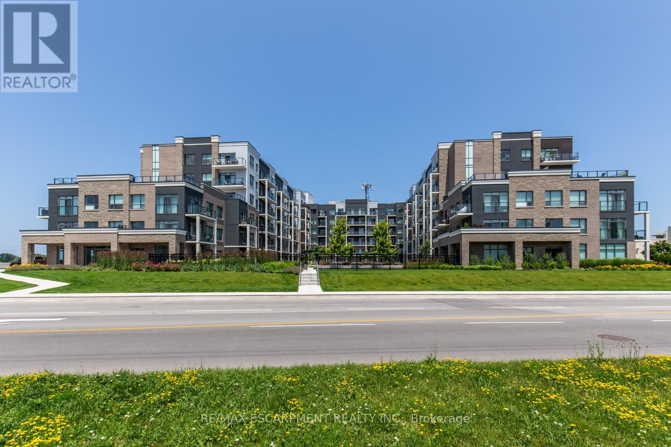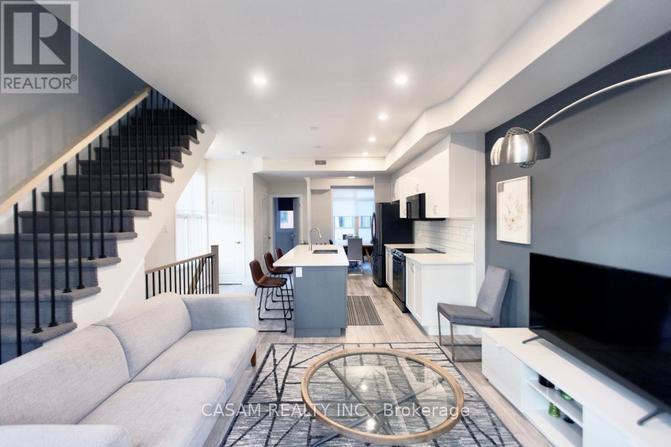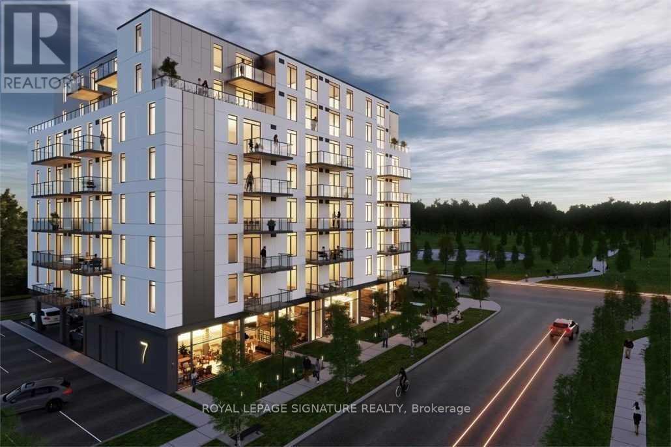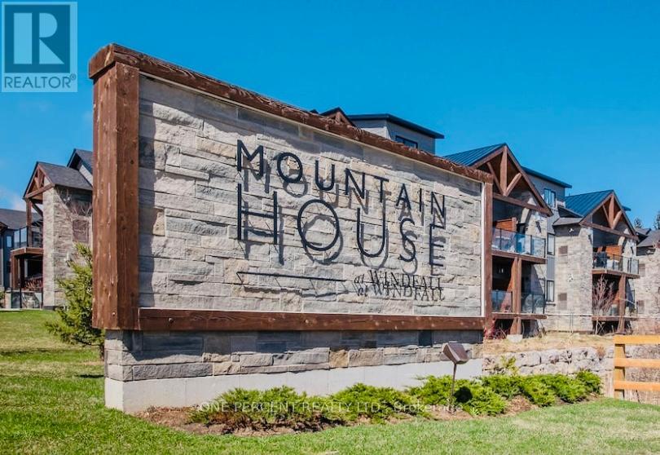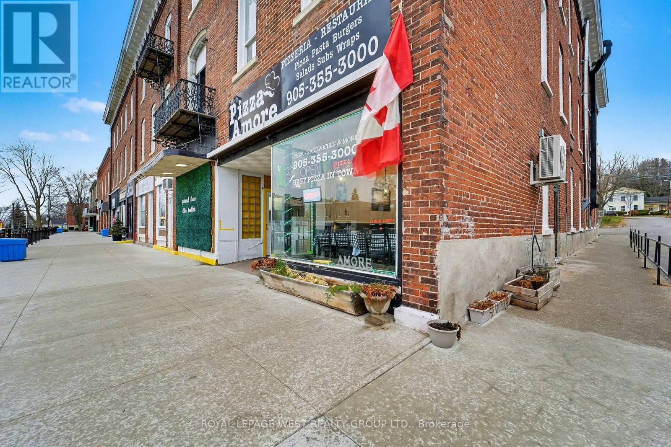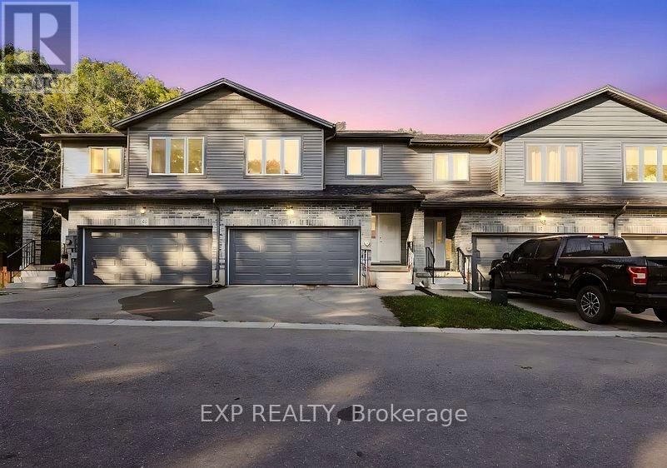2503/2504 - 50 Yorkville Avenue
Toronto, Ontario
This extraordinary suite at the Four Seasons Private Residences in Yorkville redefines luxury living in the heart of Toronto. This is not just a residence but an elevated lifestyle reserved for a select few. Created by merging two units into a single masterpiece, the suite spans approximately 5000 square feet with soaring 10' ceilings, presenting the scale and poise of a home in the sky. Enter via two private elevators directly into an elegant foyer of epoxied and honed marble, then step into luminous living spaces framed by floor-to-ceiling windows with sweeping south-west-east unobstructed views and two expansive private terraces.The culinary centrepiece is a chef inspired kitchen featuring custom Kobi cabinetry, two waterfall edge Statuario marble islands and fully integrated Subzero and Miele appliances. Rich walnut and Xorel panels, Moncer custom herringbone oak hardwood flooring and a floating fireplace showcase meticulous design throughout. Four generous bedrooms and five bathrooms - including a primary ensuite with heated floors, Vola plumbing fixtures, honed Calacatta Oro epoxy filled mosaic detailing and large walk in closet - offer sanctuary and luxury in equal measure.Comfort and ambiance are seamlessly managed via two hvac units with concealed returns and linear vents. Residents enjoy world class Four Seasons services: 24/7 concierge, full service spa, valet parking, indoor pool, state of the art gym and wellness centre, room service, house keeping and culinary options include Cafe Boulud and D bar lounge, all in a secure refined environment (id:50886)
Sotheby's International Realty Canada
31 Nicholas Way
Guelph, Ontario
Introducing a brand new, contemporary Terra View Net Zero Ready home, nestled in the stunning NiMa Trails community. The open-concept floor plan is ideal for both gatherings and entertaining. The bright and spacious main floor features a large kitchen with a walk-in pantry, French doors leading to an office, a generously sized dining room, and a grand great room with floor-to-ceiling windows, along with a convenient mudroom.Upstairs, you'll find a roomy Primary bedroom complete with a walk-in closet and a luxurious ensuite featuring a deep soaker tub and a custom shower. The second floor also includes two additional bedrooms and a laundry room. Plus, there's a large bonus room thats perfect for entertaining.The walk-out basement is roughed in for future development, offering flexibility with space, including provisions for a kitchen, bathroom, and laundry room. (id:50886)
Keller Williams Home Group Realty
2 Daniel's Place
Chatham, Ontario
Welcome to 2 Daniel’s Place — a charming and affordable 2-bedroom bungalow located in the heart of Chatham. This home offers a practical layout with a bright living room, a spacious kitchen/dining combo, main-floor laundry, and an unfinished basement with plenty of storage space. Situated on a fenced lot with a storage shed and convenient side parking, this property is ideal for first-time buyers, downsizers, or investors. Close to shopping and everyday amenities, this home provides both comfort and convenience. Tenant-occupied; 60 days possession required. (id:50886)
Exp Realty
1 Herbert Street
The Nation, Ontario
Attention First time home buyers or investors, this 3-bedroom house on city services with nat gas, might be the one you been waiting for. Located in the heart of Limoges off Limoges Road, near all schools, church, the dome and a quick 5min drive away from the bike/walking/ski trails in the Larose Forest. This property also offers a very nice big lot for a city property; options could be to build a garage, add a big play structure or for investors you could possibly build a 4 plex on that lot. This house is presently vacant and move in ready. (id:50886)
Exit Realty Matrix
11 Mary Street E
Kawartha Lakes, Ontario
Endless potential in this completely renovated home with commercial zoning and up to THREE living spaces, all within walking distance to the public beach, grocery store, restaurants, Trans-Canada Trail and the boat launch! Perfect for a multi-generational family, an investor, business owners, students, and creative thinkers. This two storey home with full basement comes complete with an attached garage and parking for 6 cars. All three units have separate entrances. The main floor is 700 sf and features a spacious open concept kitchen/dining room, large bedroom and 3 piece bathroom. The basement is a 656 sf one bedroom in-law suite with its own 3 piece bathroom and laundry. On the second floor, you'll find a 1337 sf two bedroom suite with spacious living areas and a 4 piece bathroom. Zoned C1 with an array of potential uses. The property also benefits from Annual income of over $4000 from owned micro fit solar panel contract! Great potential here. Sellers would consider holding a small mortgage at 5% amortized over 25 years for up to 3 years. (id:50886)
Royal LePage Frank Real Estate
457 Plains Road E Unit# 302
Burlington, Ontario
Welcome to the award-winning Jazz building by Branthaven Homes, a boutique condo in the heart of Aldershot that perfectly blends style, comfort, and convenience. This bright and airy 2-bedroom, 2-bathroom unit offers 820 sq ft of thoughtfully designed, carpet-free living space, flooded with natural light and finished with modern touches throughout. The open-concept layout showcases large windows and a sleek kitchen featuring quartz countertops, a waterfall island, stainless steel appliances, and in-suite laundry. The spacious primary bedroom boasts a private 3-piece ensuite, while the second bedroom and full bath provide versatile space for guests or a home office. Relax on your private balcony with morning coffee or evening wind-downs. This unit also includes 2 underground parking spots and locker a rare find! Residents enjoy exceptional amenities including a fitness centre, yoga studio, party room with billiards and foosball, a cozy fireplace, walkout to the BBQ area, and ample visitor parking. Located in a prime spot just steps from the Royal Botanical Gardens, LaSalle Park, Burlington Golf and Country Club, trails, parks, schools, shopping, and restaurants, minutes to QEW, 403, 407, and Aldershot GO Station. (id:50886)
Keller Williams Edge Realty
237 - 5055 Greenlane Road
Lincoln, Ontario
Stunning 2 Bed 2 Bath unit in sought after Utopia Condos by award winning developer New Horizon. Features stainless steel appliances, in-suite laundry, geothermal heating/cooling, 1 locker & 1 underground parking space! Close to the QEW, shopping, parks & trails, restaurants, Lake Ontario, and endless wineries. (id:50886)
RE/MAX Escarpment Realty Inc.
10 - 2 Willow Street N
Brant, Ontario
Welcome to 2 Willow Street, perfectly situated in the heart of Brant Paris. This Luxurious 1,181sq.ft. end - unit executive townhome offers 2 bedroom and 2.5 bathrooms within a highly desirable, newly developed riverfront community. Enjoy modern living with high-end features, a private attached garage, totaling two parking spots, low condo fees, and a premium corner location that provides extra space and privacy. Take in stunning, unobstructed views the Grand River from both the balcony and the spacious rooftop patio. Beautifully finished with contemporary decor and upgraded appliances, this home blends style, comfort, and conveinience. Extras Premium Corner Unit with $45,000 in Upgrades! (id:50886)
Casam Realty Inc.
406 - 7 Erie Avenue
Brantford, Ontario
Discover this stunning corner unit condo offering 824.2 sq. ft. of modern living space, 51.6 sq. ft. of Balcony, with 2 bedrooms, 2 bathrooms, soaring 9' ceilings, and abundant natural light. Includes 1parking spot and 1 locker for added convenience. Located in Brantford's first master-planned community, Grand Bell Condos features boutique-style living with contemporary finishes. Enjoy proximity to Laurier University, the scenic Grand River, and nearby amenities, including Tim Hortons, FreshCo, Beer Store, and Boston Pizza. Perfect for students, professionals, or investors seeking a vibrant lifestyle in a growing community! (id:50886)
Royal LePage Signature Realty
302 - 12 Beckwith Lane
Blue Mountains, Ontario
Welcome to Mountain House, where the view is the headline. This bright, top-floor (2) bedroom, (2) bathroom suite delivers a rare, front-row panorama of Blue Mountain that most units simply can't match. Quiet by design with no one living above you, it's the peaceful retreat you have been waiting for. Flooded with natural light, the open-concept kitchen, dining, and living area features soaring ceilings and oversized windows that frame the mountain like artwork. Step outside and you are moments from trails and the Village, with private and public ski clubs, golf, Scandinave Spa, beaches, and downtown Collingwood all close at hand. Back on site, enjoy year-round amenities including heated outdoor pools, sauna, fitness room, and the Après Lodge with outdoor fireplace and gathering space, ideal after a day on the slopes or exploring the escarpment. The suite is meticulously maintained, complete with in-suite laundry and an in-unit ski storage closet. Perfect for comfortable everyday living or an effortless weekend escape. Opportunities with this level of mountain view on the top floor are exceptionally scarce. Secure your spot and savor Blue at its best. Furniture is negotiable. (id:50886)
One Percent Realty Ltd.
B - 29 King Street E
Cramahe, Ontario
If you've been waiting for the perfect, profitable, ready-to-go business with huge upside, this is your moment. Presenting Pizza Amore, a thriving and well-established pizzeria located on King Street in the heart of Colborne. This is the only pizza shop in town, currently open from 12 p.m. to 8 p.m., yet the phone continues ringing until midnight-clear proof of strong demand and remarkable growth potential. Ideally situated near major attractions such as The Big Apple, an RV park, Little Lake, multiple campgrounds, schools, and local industrial hubs, this prime King Street location offers steady foot traffic, excellent visibility, and a loyal, growing customer base. Colborne blends the charm of cottage-country living with convenient city-like amenities, making it an ideal place to scale a thriving food business. Recently renovated, this turn-key operation features: 9 indoor tables with seating for 36An 8-seat outdoor patioA robust delivery and takeout serviceFull commercial-grade equipment including ovens, prep stations, warmers, refrigerators, and all essential kitchen toolsEasy to run with flexible operational strategies, this business is perfect for a hands-on owner/operator or an investor looking to expand an already successful operation in a high-demand area. Opportunities like this are rare-step in and take it to the next level. Do Not Go Directly Without Appt (id:50886)
Royal LePage West Realty Group Ltd.
14 - 61 Vienna Road
Tillsonburg, Ontario
Welcome To 61 Vienna Road Unit 14 In Charming Tillsonburg, A Modern 3-Bedroom 3-Bathroom Freehold Townhome Built in 2021 Offering Stylish Updates and a Serene Setting with Laminate Flooring Throughout the Main And Upper Levels, an Open-Concept Kitchen with Large Island Stainless Steel Appliances and Walk-Out to Upper Deck, a Spacious Living Area Overlooking Greenspace with Private Patio and Extended Yard, a Primary Bedroom Featuring Walk-In Closet and 5-Piece Ensuite with Double Sinks, Two Additional Bedrooms with Shared 4-Piece Bath, a Double Car Garage with Two Additional Driveway Spaces, an Unfinished Walk-Out Basement Leading to a Tranquil Private Backyard with No Homes Behind, with a View of Nature Backing on to a Ravine, All Conveniently Located Near Shopping Trails and Conservation Areas, Making This Move-In-Ready Home Perfect for Entertaining and Enjoying The Great Outdoors-Book Your Showing Today! (id:50886)
Exp Realty

