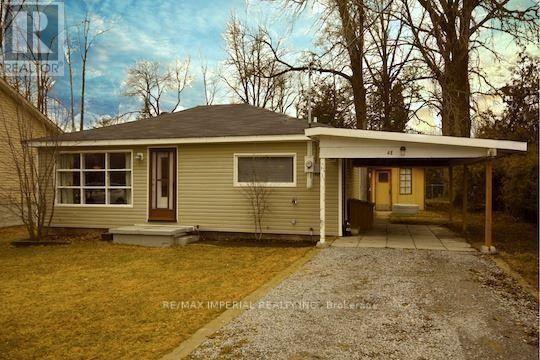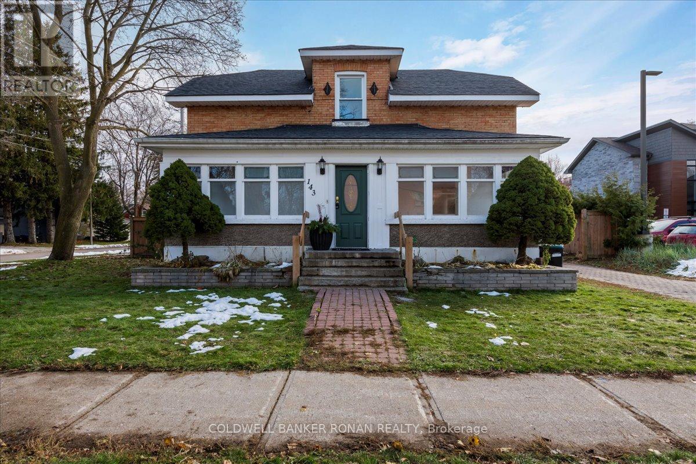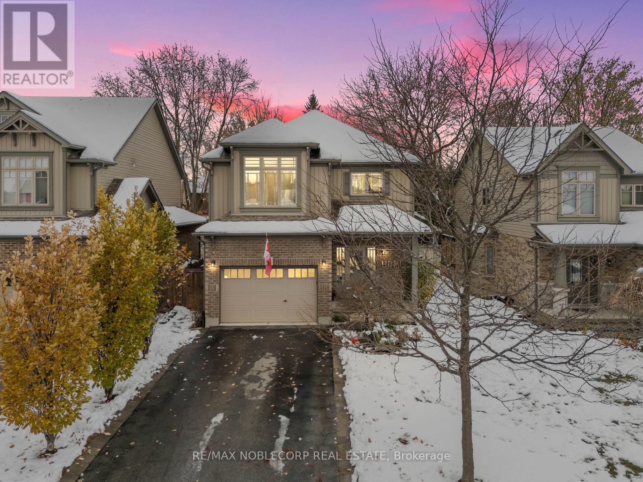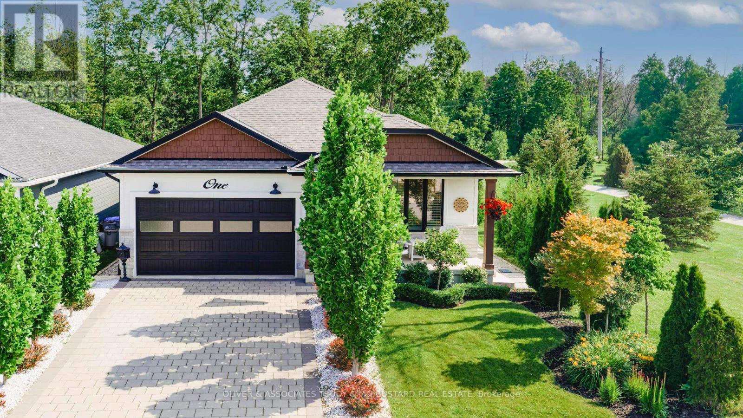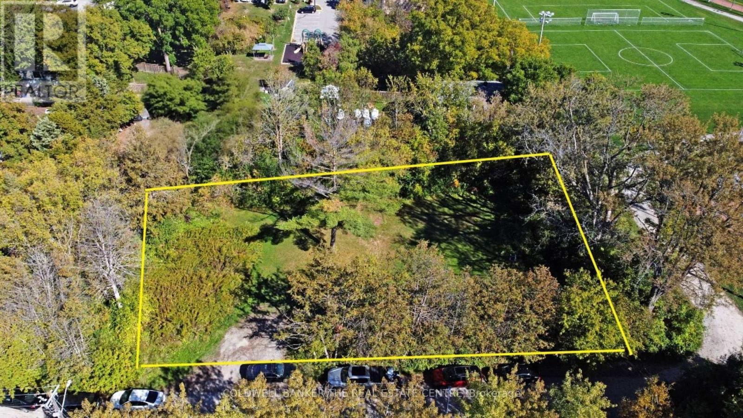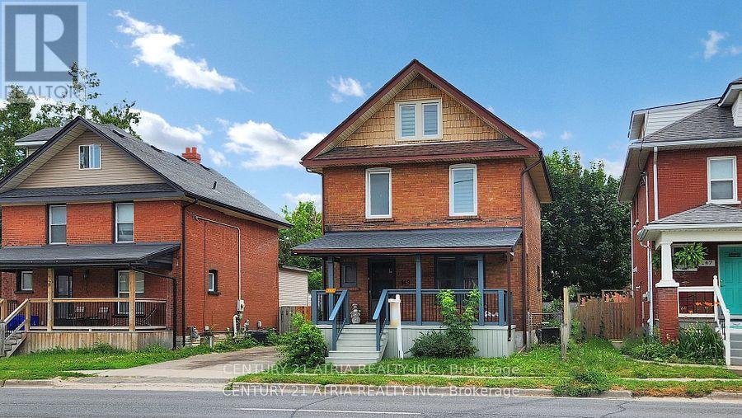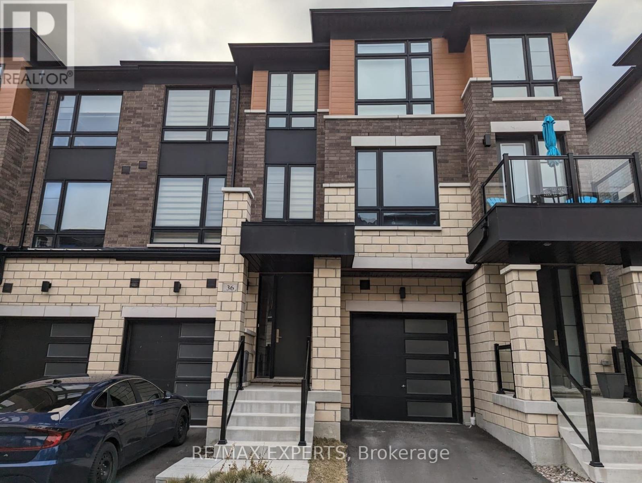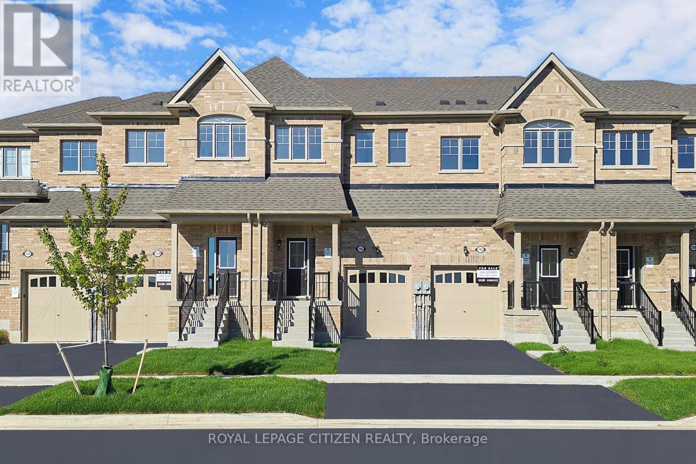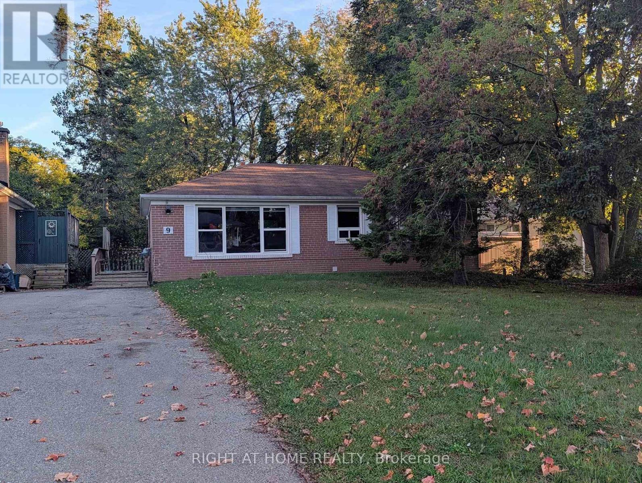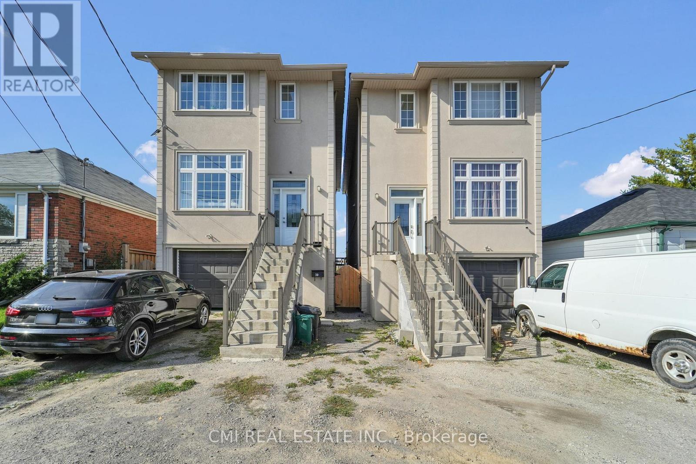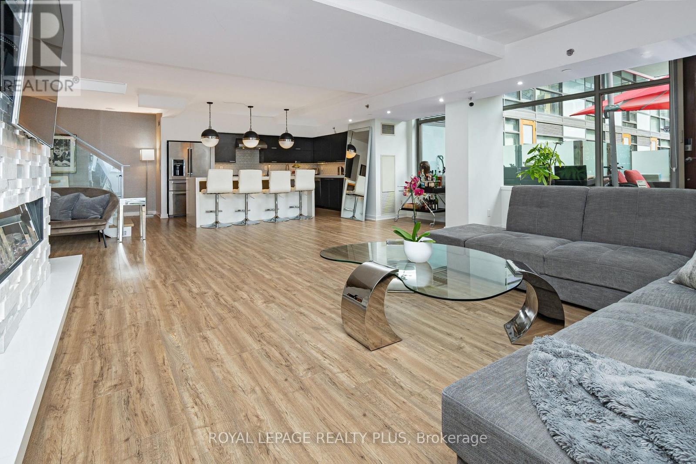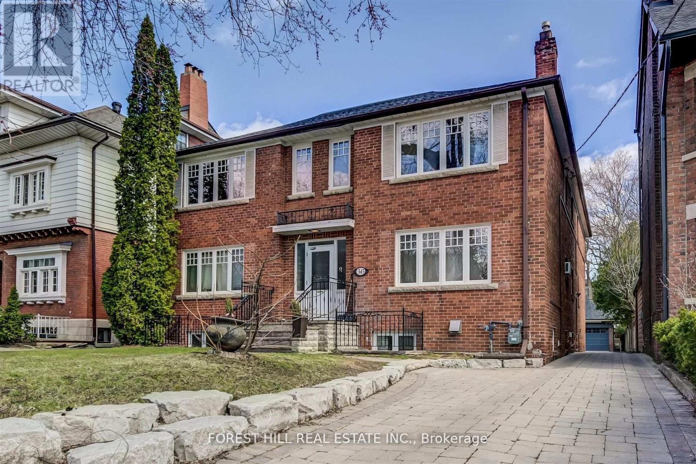48 Alice Avenue
Georgina, Ontario
The Bungalow Is On A Sought After Oversize 66 X 150 Ft Lot, In A Quiet Neighborhood Near Lake Simcoe. Spend Your Days With Your Family In The Spacious Backyard Or Walking Along Scenic Lake Drive. The Cabana And Custom Deck Compliment The Home. Walkouts From The Kitchen And Dining Room Are Perfect For Entertaining. Close To Parks, Beaches, Trails, Public Transit And The Golf Course. Quick Drive To Hwy 404. Multiple Upgrades Throughout!! (id:50886)
RE/MAX Imperial Realty Inc.
143 Wellington Street E
New Tecumseth, Ontario
Great opportunity for first time buyers or investors! This charming home offers plenty of potential and it is ready for your personal touch. Featuring a functional layout and large main floor rooms, it's ideal for those looking to invest in a promising property. The second floor features 3 bedrooms and an additional cozy space that can be a fun toy room or a book nook. Ideally situated within walking distance to a vibrant community filled with shops, restaurants, and local amenities. This property is set on a generous 66' x 99' fully fenced corner lot; there's plenty of space to enjoy the outdoors. (id:50886)
Coldwell Banker Ronan Realty
64 Carleton Trail
New Tecumseth, Ontario
Detached 3 Bedroom Devonleigh Built Home In Beeton! Landscaped With Beautiful Curb Appeal On A Highly Sought Street. This Incredible 3-bedroom, 3 Bathroom Home Offers The Perfect Blend Of Modern Comfort And Friendly Living. Featuring An Inviting Open Concept Layout, The Main Floor Boasts A Modern Kitchen With A Pantry, Oversized Sink and Plenty Of Counter Space. Seamlessly Connected To The Dining Room And Spacious Living Room - Ideal For Entertaining And Comfort. Spacious Primary Bedroom With A Walk In Closet And Three Piece Ensuite, Second Floor Laundry, A Jack And Jill Style Semi Ensuite for the Two Other Bedrooms And Tons Of Natural Light. Enjoy The Fully Finished Basement Complete With Pot Lights, A Bathroom Rough-in, Oversized(56X24)Windows, And Lots Of Storage Space. The Backyard Is Curated With A Deck And Surrounded by Greenery For A Perfect Peaceful Retreat. Outside, You'll Love The 1.5 Car Garage And No Sidewalk, Giving You Extra Parking Space And Convenience. Located In A Quiet, Friendly Neighborhood, close to Parks, Schools, And Amenities, This Home Truly Checks All The Boxes! (id:50886)
RE/MAX Noblecorp Real Estate
1 Creek Side Place
Lambton Shores, Ontario
Immaculate Former Show Home in Creek Side Place This stunning 4-bedroom, 3-bathroom bungalow once the Medway Homes model offers 1,541 sq. ft. on the main level plus 1,278 sq. ft. of beautifully finished lower-level living space with large storage room. Ideally located beside open green space and a tranquil pond, this home blends luxury, privacy, and smart design in one exceptional package. Thoughtfully upgraded with over $200,000 in premium features, including an extended kitchen with added cabinetry, built-in coffee maker, microwave, and two-drawer fridge, recirculating pump, roughed in central vacuum. The bright sunroom with two-sided fireplace, tray ceilings, and oversized windows creates a warm, inviting atmosphere. Interior highlights also include Toto toilets, custom blinds, and a smartly designed laundry room that connects to the primary walk-in closet for seamless functionality. Step outside to a show stopping composite deck with pergola, three-sided privacy blinds, and a dog door for pet-friendly convenience. The fully fenced, professionally landscaped lot features a fire pit, outdoor shower, Generac generator, gutter guards, and a full irrigation system with 10 drip lines ideal for lawn, gardens, and hanging baskets. Shed has electricity. 30 amp breaker for RV. A rare bonus: the adjacent municipal lot is maintained and enhanced with mature trees planted (with approval) for maximum privacy and scenic enjoyment. This home is a true gem in Creek Side Place move-in ready, meticulously maintained, and built for indoor comfort and outdoor enjoyment. Quick access to downtown and beach is a foot bridge at the end of Creek Side that brings you out at Tim Horton's. (id:50886)
Oliver & Associates Trudy & Ian Bustard Real Estate
187 Mary Street
Newmarket, Ontario
Excellent location and opportunity for current development or future use. Currently zoned ICBL, R1-D. Zoning permits 3 detached homes. Minor variance may allow for 4. Site Plan proposal for 8 townhomes attached along with LSRCA topographical survey delineation. (id:50886)
Coldwell Banker The Real Estate Centre
149 Adelaide Avenue E
Oshawa, Ontario
Beautiful All Brick Detached Home 5 Beds, 2 Baths. Nestled in the sought-after O'Neil neighbourhood, this charming all-brick, 2 1/2 storey detached home combines classic appeal with modern convenience. Boasting 5 spacious bedrooms and 2 full bathrooms, it's perfect for families, professionals, or those craving room to grow. Step inside to discover original hardwood floors, solid wood trim, and character-rich design throughout. The finished attic offers a versatile bonus room ideal for a home office, playroom, or guest retreat, while the lower-level basement includes a second bathroom and laundry hookup highlighting smart use of space. Outside, a rear deck overlooks a generous, fully fenced yard your ideal spot for summer BBQs, gardening, or relaxing with family. With central air and forced air gas heating, this home is both comfortable and easy to live in. Prime location: A short stroll from Costco, grocery stores, banks, and major amenities-enjoy effortless errands and lifestyle convenience. Great walkability with nearby parks, schools, and the downtown core. Close to transit, Lakeridge Health, Durham College, and UOIT perfect for commuters or health/science professionals. Community Perks. Mature trees, and good school zones including O'Neil Collegiate. Whether you're looking to settle into a vibrant community steps from amenities or expand in a flexible, family friendly space, 149 Adelaide St E is a standout opportunity. (id:50886)
Century 21 Atria Realty Inc.
36 Lake Trail Way
Whitby, Ontario
Stunning Zancor-built 3-bedroom townhouse in the heart of Whitby/Brooklin. This modern home features an open-concept layout with hardwood floors, large windows, and multiple walk-outs providing excellent natural light throughout. The main level includes a welcoming foyer, a spacious family room with a walk-out, and a laundry room with direct garage access. The second level offers a gourmet kitchen with quartz countertops, breakfast bar, stainless steel appliances, and a bright breakfast area with a balcony. The living and dining areas are generously sized with an additional walk-out. The third level showcases three well-appointed bedrooms, including a primary suite with a walk-in closet, private balcony, and a spa-inspired5-piece ensuite with a standalone tub and separate shower. Additional features include two balconies, a backyard, two parking spaces, and an unfinished basement with a cold room for extra storage. Conveniently located near schools, parks, transit, Highway 412, the new Costco, shopping, and everyday amenities. Utilities not included. (id:50886)
RE/MAX Experts
146 North Garden Boulevard
Scugog, Ontario
Welcome to The Ashcombe by Delpark Homes a stunning new-build townhome located in a highly sought-after Port Perry neighbourhood. This 1,559 sq. ft. residence in Block 75-3 features 3 spacious bedrooms and 2.5 modern bathrooms, thoughtfully designed for contemporary living. Enjoy the comfort and functionality of an open-concept main floor, perfect for entertaining or relaxing with family. The kitchen flows seamlessly into the living and dining areas, offering a bright and inviting atmosphere. Upstairs, retreat to a large primary suite with a walk-in closet and ensuite bath. Located close to top-rated schools, parks, shopping centres, and scenic waterfront trails, everything you need is just minutes away. With easy access to major highways, commuting is a breeze. Don't miss this rare opportunity to move into a brand-new, move-in ready home without the long wait The Ashcombe is the perfect blend of location, design, and convenience. A MUST SEE!!** ATTENTION!! ATTENTION!! This property is available for the governments 1st time home buyers GST Rebate. That's correct, receive up to $50,000 -5% GST rebate. Note: this rebate ONLY applies to NEW HOME DIRECT BUILDER PURCHASE. INCREDIBLE VALUE - NOT TO BE OVERLOOKED!! (id:50886)
Royal LePage Citizen Realty
9 Hiley Avenue
Ajax, Ontario
Welcome to this charming and spacious bungalow located in the highly sought-after Pickering Village neighbourhood. This well-maintained home offers a versatile layout ideal for families or tenants seeking comfort, style, and convenience. The main floor features three generously sized bedrooms, a modern upgraded bathroom, and a bright open-concept living and dining area that flows seamlessly into a well-appointed kitchen, perfect for both relaxing and entertaining. Stylish laminate flooring throughout adds a contemporary touch to the space. The legal basement apartment offers excellent additional living space with two spacious bedrooms, a full bathroom, a comfortable living room, and a functional kitchen, making it ideal for extended family. Outside, enjoy a private backyard perfect for gatherings or quiet evenings. Situated in a quiet, family-friendly neighbourhood, this home is just minutes from Westney Heights Plaza, Walmart, and a variety of shops and services. With easy access to top-rated schools, public transit, Highway 401, and entertainment options, this property offers the perfect blend of location and lifestyle. (id:50886)
Right At Home Realty
20 Jeavons Avenue
Toronto, Ontario
Modern Masterpiece in Prime Birchmount-Clairlea! Step into this stunning, nearly-new only 3 years old detached two-story home, offering over 2200 Sq Ft of luxurious living space in a highly coveted community. This exceptional residence is perfectly designed for the modern family. The main floor features a bright, open-concept layout, seamlessly connecting the spacious living area, a chef-friendly kitchen with abundant cabinetry, and a dining area with direct balcony access perfect for effortless entertaining. Upstairs, the expansive primary suite is a true retreat, boasting a large walk-in closet and a spa-inspired 5-piece ensuite. Three more generous bedrooms share two additional full bathrooms. The fully finished walkout basement extends your living space with a beautiful rec room, an extra bedroom, and a full bathroom. Outside, the beautiful backyard is ready for your summer gatherings. Enjoy unparalleled convenience with schools, parks, major highways, and shopping all just minutes away. Don't miss this opportunity to own a piece of prime real estate! (id:50886)
Cmi Real Estate Inc.
117 - 55 Stewart Street
Toronto, Ontario
Luxury 1 hotel condo/rare corner suite located on main floor with street access (five star) king and wellington/absolutely stunning 4 bedroom/4 baths with 2723+ sq ft gorgeous electric fireplace floor to ceiling carreramarble/spectacular views with resort style amenities and rooftop pool with great a restaurant and bar Harriet. Fabulous location for a doctor/lawyer or dentist don't miss this opportunity. (id:50886)
Royal LePage Realty Plus
B - 345 Walmer Road
Toronto, Ontario
Spacious Open Concept Bachelor unit in the coveted Casa Loma neighbourhood. Features an Eat-in kitchen with a granite countertop, plenty of storage and a large window. The living space is open concept with great dimensions allowing many different furniture setups. Walk score 87with St Clair West/Dupont subway within walking distance. It is an excellent location with parks, ravines, and everyday conveniences nearby. Coin-operated laundry and common use of the backyard. (id:50886)
Forest Hill Real Estate Inc.

