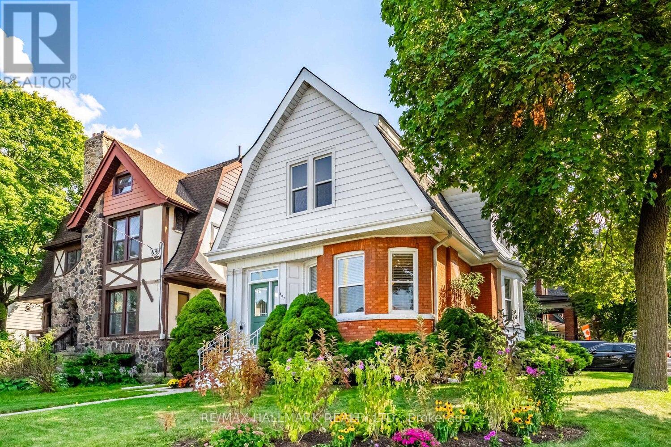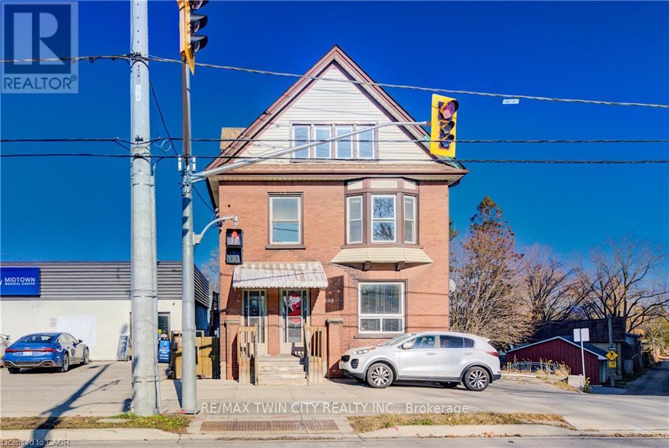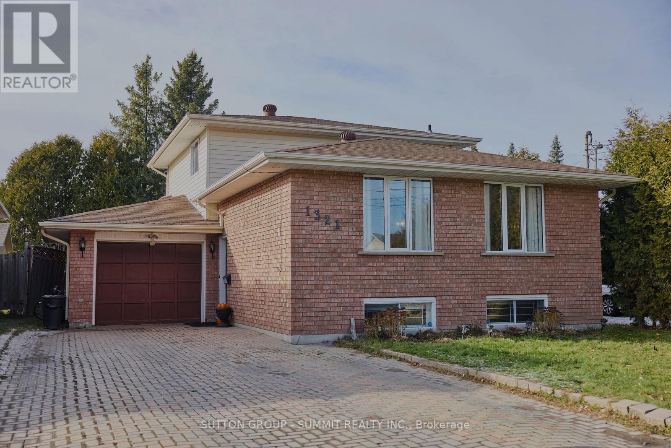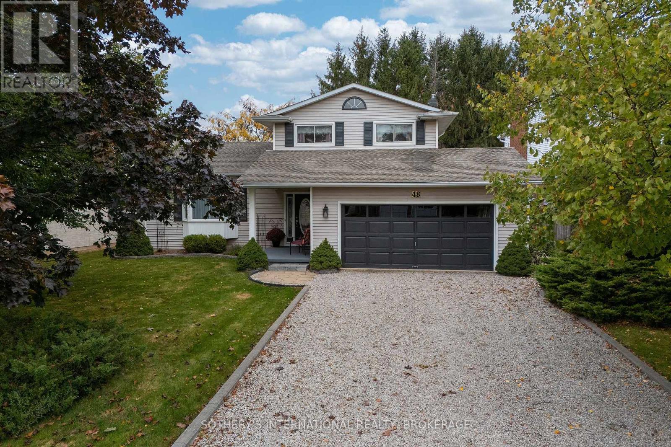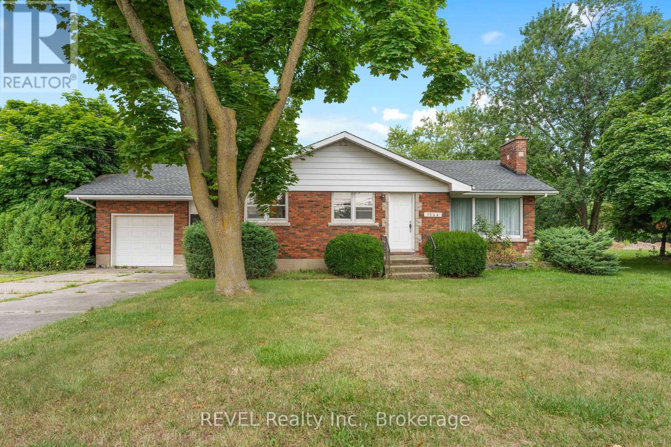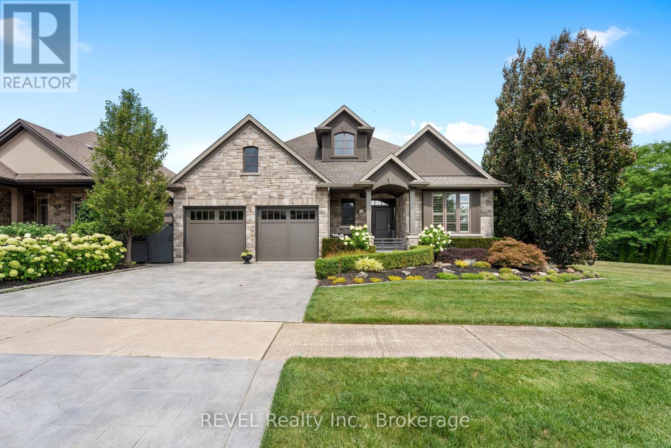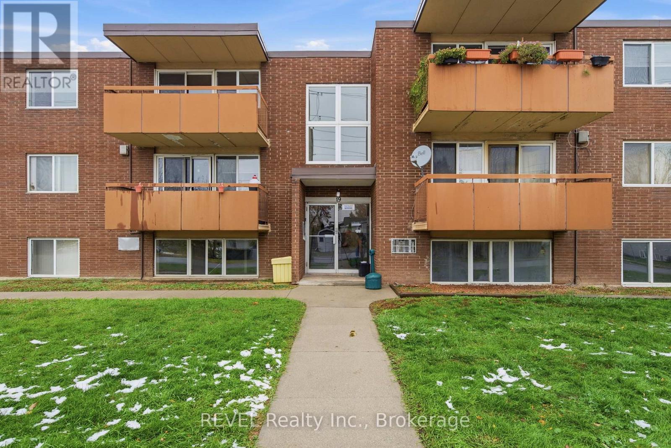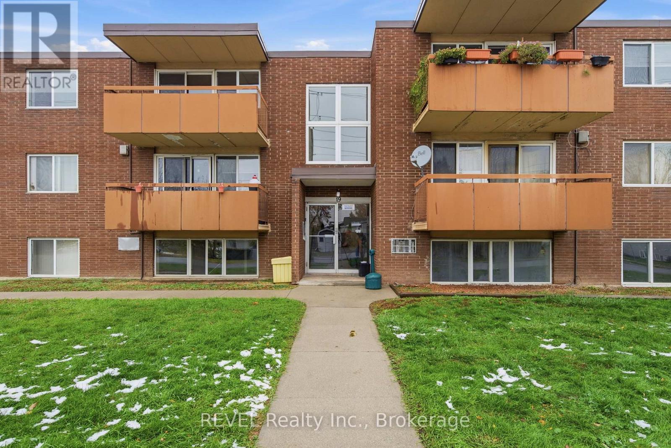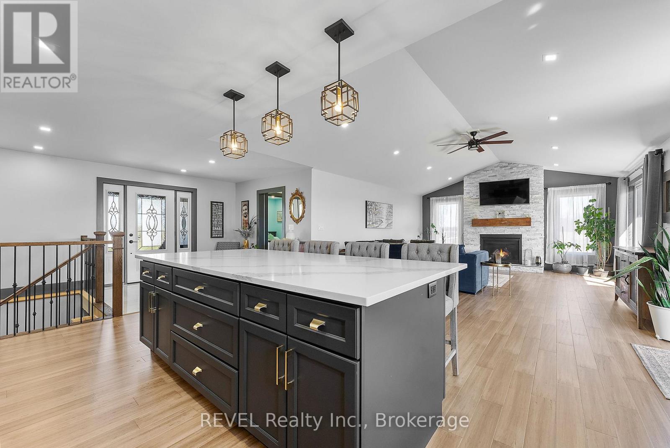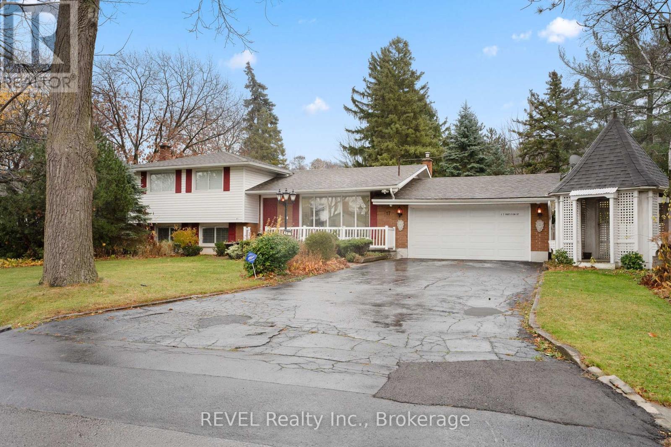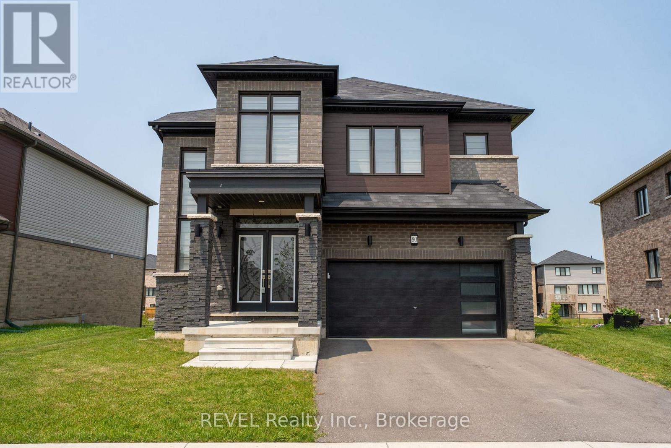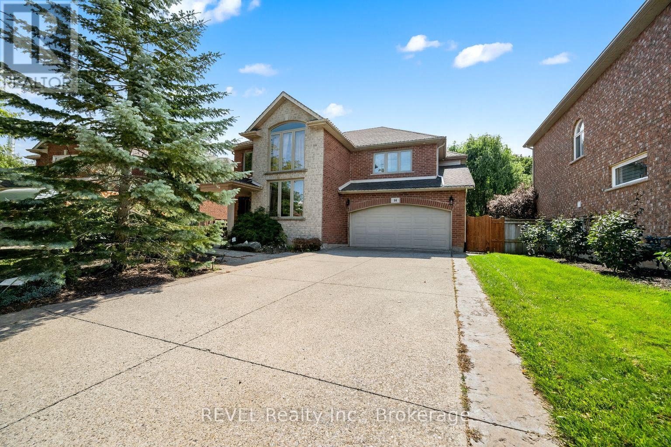407 Aberdeen Avenue
Hamilton, Ontario
Home Sweet Home. You've heard it before. Youll hear it again. This is the real deal. Lived in. Loved in. Family created. Memories made. Built in 1908, this old gal provides ample light with a flexible modern design, crown mouldings, custom kitchen, main floor bath tucked out of site and a generous pantry that is laundry ready. A convenient mud room off the kitchen, cozy yard with sun & shaded overhang that doubles as a carport, low maintenance garden and three-car private driveway completes the picture. Step outside your own piece of paradise and explore all that this sought-after neighbourhood has to offer with the Dundurn Market, Aberdeen Tavern, the shops of LockeSt., Chedoke Golf Club, Beulah Park & The Reservoir all steps away. Transit is at your door, downtown is a quick trip, and the highway is minutes away. Not that you'd ever want to leave. Start your own story here. (id:50886)
RE/MAX Hallmark Realty Ltd.
698 King Street W
Kitchener, Ontario
A Strong Duplex Investment in the Heart of Kitchener. Step into 698 King Street West, a versatile duplex offering two fully self contained units in a prime central location. Ideal for investors or buyers looking to offset living costs, this property delivers exceptional function, reliability, and long-term income potential. Recent updates including a new roof installed in 2024 and a fully renovated upper bathroom in 2025, adding modern style and comfort. Each unit features bright, inviting living spaces with well designed layouts whether for tenants, multi-generational living, or owner-occupancy. The location further elevates the opportunity, set just minutes from downtown Kitchener and within walking distance of transit, restaurants, Victoria Park, and major amenities. Offering two complete rental suites, recent major upgrades, outstanding rental appeal, and the advantage of a highly walkable and in-demand neighbourhood. 698 King Street West presents a smart and rewarding investment in the heart of the city. Book your private showing today. (id:50886)
RE/MAX Twin City Realty Inc.
1321 Talon Street
Greater Sudbury, Ontario
Welcome to 1321 Talon Street, a beautifully maintained 3+2 bedroom, 3 bathroom home located in one of New Sudbury's most desirable family-friendly neighborhoods. This move-in-ready property is ideally situated close to shopping, grocery stores, schools, restaurants, and public transit, offering both comfort and convenience. The bright open-concept main floor features a warm and inviting kitchen and dining area designed for entertaining, complete with freshly painted cabinetry, butcher block counter tops, an oversize island withe seating, and stainless steel appliances. the upper level offers three spacious bedrooms and a full bath, while the lower level includes two additional bedrooms, one with a private ensuite, a separate laundry and workspace area, and a large crawl space for seasonal storage. Outside, you'll Love the fully fenced backyard with a large deck, perfect for kids or pets, along with a custom-built insulated and wired shed that can easily serve as a home office, studio, or playhouse. The attached garage provides ample storage, and the interlock driveway accommodates up to four vehicles. with generous space, tasteful finishes, and a prime central location, this home is perfect for growing or multi-generational families looking to enjoy everything new Sudbury has to offer. (id:50886)
Sutton Group - Summit Realty Inc.
48 Homestead Drive
Niagara-On-The-Lake, Ontario
Discover 48 Homestead Drive in the heart of Virgil, Niagara-on-the-Lake - just minutes to world-class wineries, golf, and the charm of Old Town. Nestled on a mature, tree-lined street, this beautifully maintained five-level home sits in a highly desirable, family-friendly neighbourhood known for its long-term residents and strong community feel. Backing onto peaceful green space with a children's playground, this property offers a rare combination of privacy and connection to nature - perfect for families who enjoy an active outdoor lifestyle. Inside, the main level offers a bright, functional layout designed for both everyday living and entertaining. The eat-in kitchen opens directly to a composite deck overlooking the backyard and greenspace - ideal for morning coffee or summer barbecues. Just a few steps down, the family room features a cozy wood-burning fireplace and a second walkout to the lower level of the two-tier deck, creating seamless indoor-outdoor flow for gatherings of any size. A separate side patio adds even more space for serving appetizers or evening cocktails. A generous dining room and adjoining sitting area provide comfortable zones for family meals or hosting guests. The practical laundry/mud room connects directly to the double garage, and the main-floor bathroom includes a convenient walk-in shower. Upstairs, three spacious bedrooms include a primary suite with his-and-hers closets and a shared ensuite. The finished lower level offers a large recreation room and a versatile office that could easily serve as a fourth bedroom, along with a two-piece bath. The utility level includes a 200-amp panel, and ample storage space. This move-in-ready home blends comfort, flexibility, and community in one of Virgil's most sought-after areas. (id:50886)
Sotheby's International Realty
1544 Four Mile Creek Road
Niagara-On-The-Lake, Ontario
Welcome to this charming 3-bedroom, 2-bath bungalow for lease in the beautiful community of Virgil, Niagara-on-the-Lake. Offering full use of the home, this inviting property features a bright main floor, private backyard retreat, and single-car garage with breezeway for easy access. The finished basement adds valuable extra space that is ideal for a home gym, family room, or storage. Enjoy quiet living while being just minutes from local shops, cafes, award-winning wineries, and all the amenities of Old Town NOTL. A truly special place to call home. Book your showing today. (id:50886)
Revel Realty Inc.
2 Tulip Tree Road
Niagara-On-The-Lake, Ontario
Stunning Bungalow in the Heart of St. David's. Where every day feels like home. Welcome to St. David's, Niagara-on-the-Lake, a place where neighbors wave as they pass, the barista knows your order, and life moves at the perfect pace. Nestled in this highly sought-after community, this beautifully crafted 1,881 sq. ft. bungalow pairs timeless style with modern comfort. Step inside to discover a bright, open concept layout that seamlessly connects the living, dining, and kitchen spaces, ideal for entertaining or relaxing nights in. At the heart of the home, a striking 9 ft quartz island anchors the kitchen, offering the perfect hub for conversation, casual dining, or weekend baking sessions. Two spacious bedrooms provide comfort and privacy, including a serene primary retreat featuring a spa inspired ensuite with heated floors, granite counters, and a generous walk in closet. A second full bath also boasts elegant granite finishes, complementing the rich hardwood floors that carry throughout the main level. The fully finished lower level extends your living space, complete with a wet bar, expansive family room, additional bedroom, full bath, and abundant storage plus workshop area, perfect for hobbies or guests. Step outside to your covered deck and unwind with tranquil views of mature trees and natural surroundings, your private escape just moments from every local delight. From your doorstep, stroll to The Junction for morning coffee, enjoy dinner at The Grist, pick up fresh snacks from Avondale, or sip award winning wines at Ravine, Château des Charmes, and Colaneri. Spend sunny afternoons golfing at Eagle Valley or exploring the Bruce Trail. Here, you're not just buying a home, you're embracing a lifestyle, a community, and a sense of belonging (id:50886)
Revel Realty Inc.
101 - 19 Manchester Avenue
St. Catharines, Ontario
19 Manchester Avenue, Unit 101 - Bright 1 Bedroom Apartment. Welcome to this bright and inviting 1-bedroom apartment located in a convenient, well-maintained building. This ground-floor unit features large windows that fill the space with natural light and offers a comfortable, functional layout with a spacious bedroom and living area. Additional highlights include utilities included in the rent, on-site laundry facilities, and parking available. Situated close to shopping, dining, parks, schools, and transit, this is an excellent opportunity to secure a clean and comfortable space in a great location. (id:50886)
Revel Realty Inc.
301 - 19 Manchester Avenue
St. Catharines, Ontario
19 Manchester Avenue, Unit 301 - Renovated 1 Bedroom with Balcony. Welcome to this bright and beautifully renovated 1-bedroom apartment located in a convenient, well-kept building. This unit features large windows that fill the space with natural light, along with a private balcony perfect for enjoying your morning coffee. The functional layout offers a comfortable living area, updated finishes, and a spacious bedroom. Additional highlights include utilities included in the rent, on-site laundry facilities, and parking available. Situated close to shopping, dining, parks, schools, and transit, this is an excellent opportunity to secure a clean and modern space in a great location. (id:50886)
Revel Realty Inc.
8 Reicheld Road
Haldimand, Ontario
Look no further! This custom built bungalow in Selkirk is your ideal oasis located on a 0.6 acre lot, near the tranquil waters of Lake Erie and surrounded by nature. Live in luxury with elevated finishes throughout this stunning home, from the porcelain floors in your entry foyer and bathrooms, to the vaulted cathedral ceiling and imported kitchen backsplash straight from Spain. In the kitchen enjoy an oversized island with storage on both sides, quartz counter tops, cabinetry with crown moulding and stainless steel appliances including a gas stove. The open concept living room boasts bamboo flooring, recessed lighting, a propane fireplace in beautiful stone mantel, and access to your covered back porch. The functional split floor plan features 2 sizeable bedrooms and 2 full bedrooms, including a primary bedroom with walk-in closet and 3 piece ensuite bath. Downstairs the unfinished basement of over 1600 square feet with legal egress windows, extra high ceilings, and bathroom rough-in is the perfect canvas awaiting your finishing touches. Outside the double attached garage with separate doors provides plenty of storage for your vehicles or outdoor toys and the triple wide driveway allows parking for 10+ cars. Leading up to the house is a lovely stamped concrete walkway, lined with flower gardens and ending at a covered front porch. The metal roof comes with a transferrable lifetime warranty, and the hot water tank is owned. Welcome to stress free, move-in ready living. (id:50886)
Revel Realty Inc.
17 Partition Street
Niagara-On-The-Lake, Ontario
Experience small-town charm and big-time lifestyle appeal in this rare Queenston opportunity. Set at the foot of Brock's Monument, this lovingly cared-for 3-bedroom, 2-bath side-split offers 1,108 sq. ft. of functional living space plus an additional 242 sq. ft. four-season sunroom overlooking peaceful, historic surroundings. From the moment you pull into the driveway, the view of Brock's Monument creates a spectacular first impression-your daily reminder that you're living in one of the most iconic and picturesque corners of Niagara. Inside, natural light pours through large windows, highlighting warm, inviting spaces perfect for family living, entertaining, or simply relaxing. The bright kitchen offers great workflow and storage, while the spacious living room is ideal for cozy nights in or hosting friends. The true showstopper is the private glass-wrapped sunroom-your year-round escape for morning coffee, reading, plant-growing, or unwinding while taking in the quiet, tree-framed views. It's a feature buyers dream of but rarely find at this price point. Located in the heart of Queenston, you're steps from the Niagara Parkway's walking and biking trails, the fishing and boat launch, Queenston Heights Park, wineries, restaurants, and all the charm of Niagara-on-the-Lake. Whether you're downsizing, upsizing, escaping the city, or buying your first home, this property offers affordable Niagara living without compromise: a peaceful setting, historic surroundings, and a home that's been genuinely cared for. Homes in this pocket rarely come to market-don't miss your chance to call Queenston home. (id:50886)
Revel Realty Inc.
80 Explorer Way
Thorold, Ontario
Modern Luxury Meets Ravine Living! Set on a premium 50 ft ravine lot with breathtaking sunset views, this architecturally striking 2-storey home delivers style, space, and sophistication. From the moment you arrive, the bold, modern exterior makes an unforgettable impression, while inside, designer finishes and thoughtful upgrades create a home that's as functional as it is beautiful. Step through double doors to a bright, open main floor with 9 ceilings, solid 8 doors, and 24x24 porcelain tile. Engineered hardwood flows through the dining and living spaces, anchored by a sleek gas fireplace and oversized windows framing the natural views. Triple French doors lead to a spacious deck with gas BBQ hookup perfect for entertaining. The chefs kitchen is a showstopper, with custom cabinetry, gold hardware, soft-close drawers, glass accents, and premium built-in Dacor appliances including a 30 column fridge, 24 freezer, glass cooktop, and combo oven/microwave. Upstairs, an oak staircase with wrought iron details leads to generous bedrooms. The primary retreat offers a spa-inspired ensuite with double sinks, a freestanding tub, and a frameless glass shower. Additional bedrooms share a stylish Jack & Jill bath, also finished with glass and floating vanities. The walkout basement is ready for your vision featuring oversized windows, triple French doors, laundry hook-up, rough-in bath, and a separate side entrance, perfect for an in-law suite, office, or income potential. Extras: Nest thermostat, motorized blinds, upgraded lighting, central vac, humidifier, A/C, garage access with mudroom and walk-in pantry, garage opener, and EV charger rough-in. This home blends modern elegance with everyday comfort designed for those who want more. (id:50886)
Revel Realty Inc.
Lower - 14 Michaela Crescent
Pelham, Ontario
Welcome to 14 Michaela Crescent, located in one of Fonthill's most desirable and mature neighborhoods. This bright and spacious 2-bedroom plus office unit has never been lived in and is ready to welcome its first tenants. Featuring a separate walk-up entrance and an open-concept design that blends kitchen, living, and dining areas, the space is both functional and inviting. Set on a quiet crescent surrounded by established homes, this property offers the rare opportunity to enjoy a brand-new unit in a sought-after, established community. Just minutes from Fonthill's charming downtown, you'll find boutique shopping, cafés, restaurants, and everyday conveniences. Nearby parks, schools, and recreational trails add to the appeal, while easy highway access ensures quick connections to Niagara, Hamilton, and beyond. With modern finishes, natural light, and a thoughtful layout, 14 Michaela Crescent combines comfort and convenience in a location that truly enhances lifestyle. (id:50886)
Revel Realty Inc.

