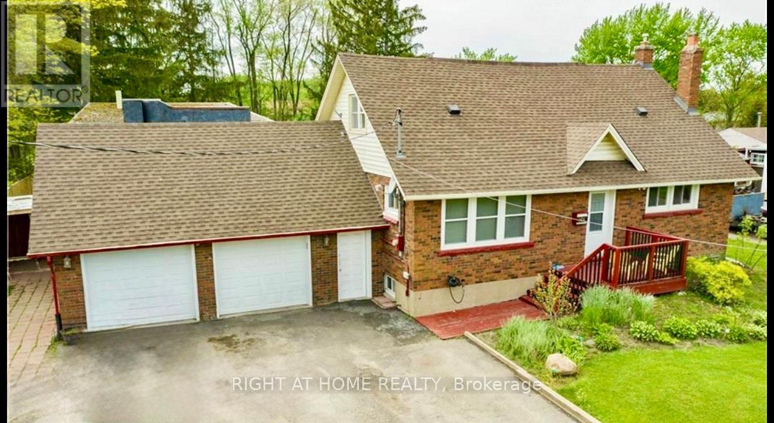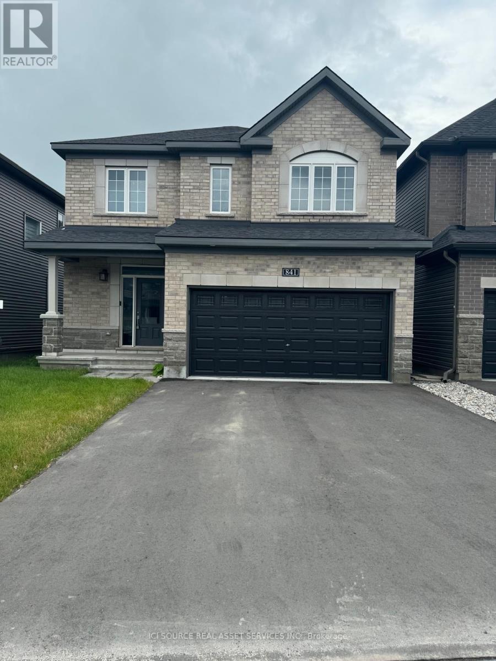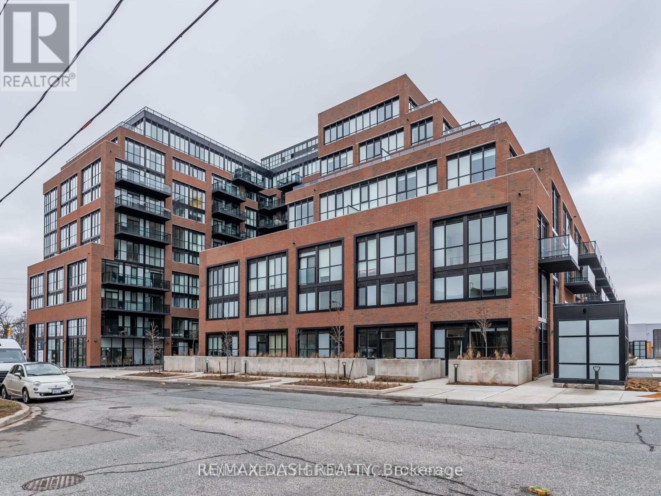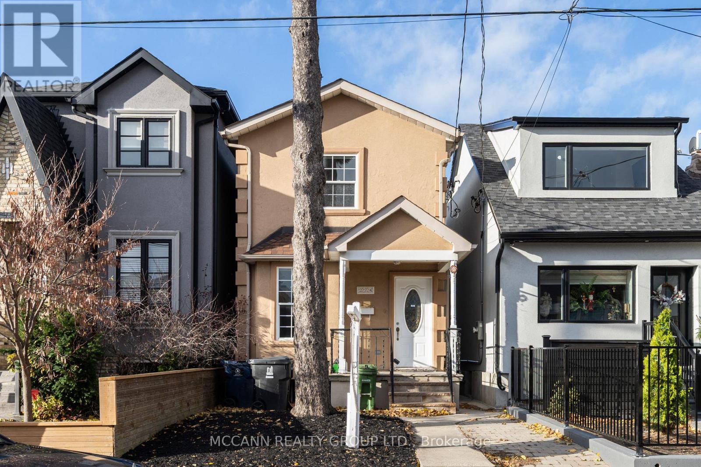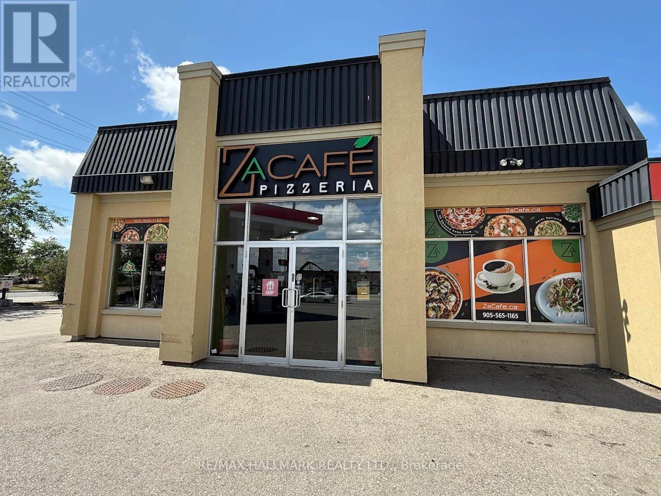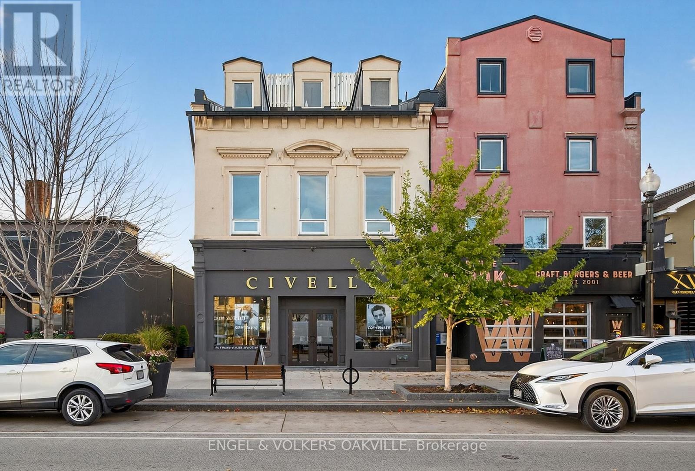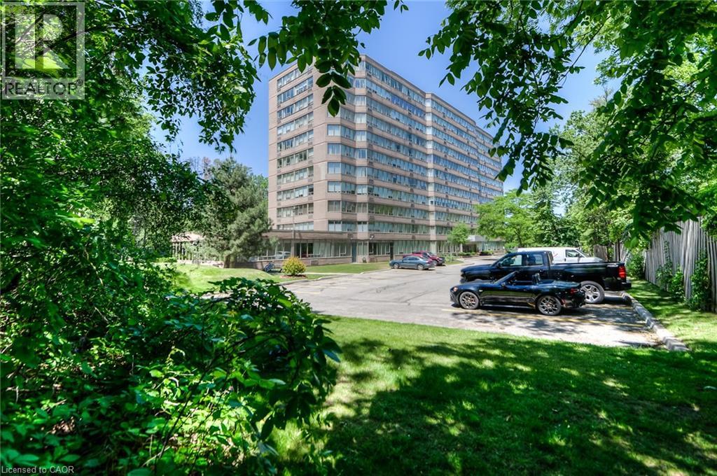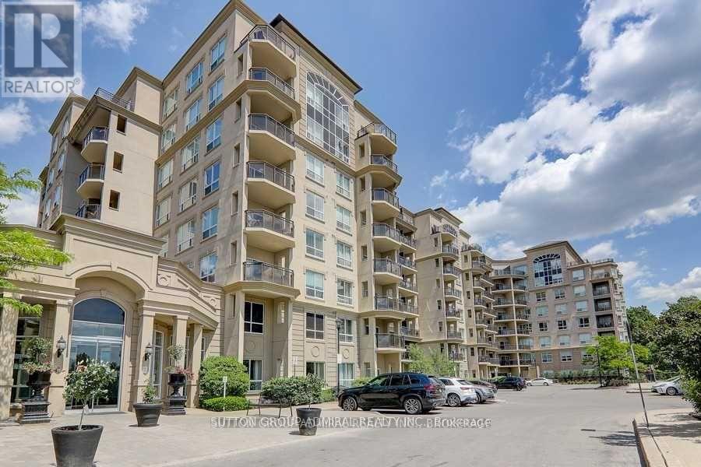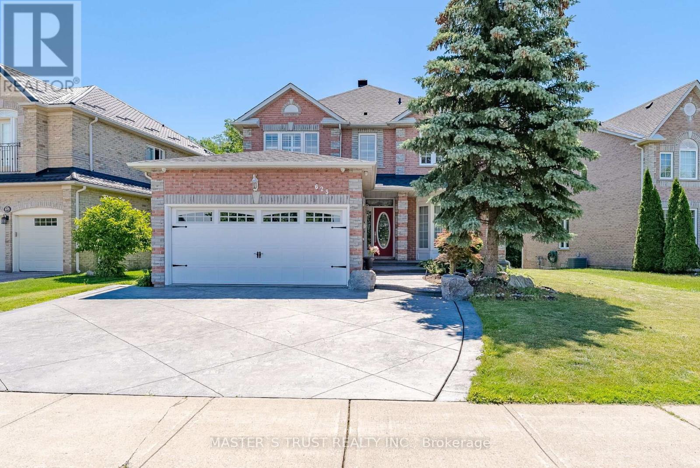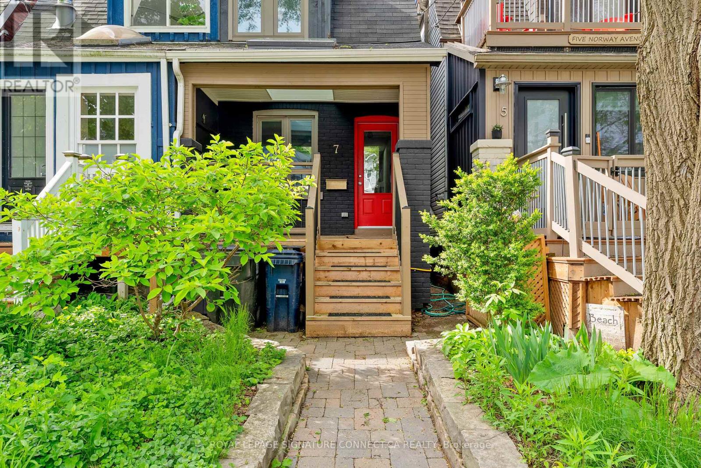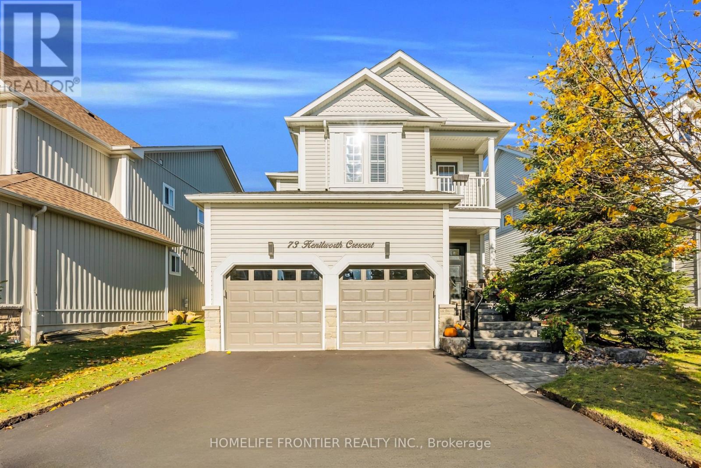149 Rice Road
Welland, Ontario
Ideal Investment, Endless Opportunities ! Steps away from Niagara College, Excellent potential due to location and rental demand. Spacious Lot with all amenities at walking distance. Property is being sold AS IS, Seller makes no representations or warranties. (id:50886)
Right At Home Realty
841 Cappamore Drive
Ottawa, Ontario
Full house 4 bedrooms for rent. House can be rented furnished or unfurnished. Discover your perfect city escape in this charming urban retreat, nestled in the heart of Barrhaven, Ottawa. This cozy house offers modern amenities and chic decor, providing a comfortable and stylish stay. Enjoy the convenience of being steps away from top restaurants, shopping, and entertainment venues. It's a 4 bedrooms single detached house. House is newly build in 2023.House has back yard, double garage and 2 car parking driveway. It is tastefully furnished with comfortable, modern furniture. Kitchen, dining room and Tv room are all combined. You can enjoy the heat of the gas fireplace while watching Tv or having your meal at dining place. There are windows in every room with Calif Shutters. *For Additional Property Details Click The Brochure Icon Below* (id:50886)
Ici Source Real Asset Services Inc.
723 - 2300 St. Clair Avenue W
Toronto, Ontario
Step into your ideal this LARGE Condo that feels like a house. Contemporary living space with a stylish 3 bedroom, 3 bathrooms, and 2 breathtaking terraces perfectly situated in the lively Stockyards District Residences by Marlin Spring Developments, built in 2022! Located in Toronto's highly desirable Junction neighborhood, known for its rich history, vibrant culture, and strong sense of community. As you enter, be captivated by the spacious main floor featuring elegant wide plank flooring, accented by a stunning staircase with intricate wood and iron details. Experience the awe-inspiring floor-to-ceiling windows that lead out to a large terraces, showcasing breathtaking city views. The eat-in kitchen is a chefs dream, complete with quartz countertops, an undermounted sink, stainless steel appliances, and abundant stylish cabinetry. The bright living room is perfect for entertaining with a designated dining area, while a powder room. Venture to the second floor where the generous primary bedroom awaits, featuring a large closet and an ensuite bath. A second and third bedroom, adjacent to another full bath, creates a great layout along with a laundry closet and a versatile den ideal for a home office or guest room! The third level, walks out to another stunning and large private terrace, with stunning city views and picturesque sunset vistas. The building offers fantastic amenities including a friendly concierge, a pet play area, a fitness center, a yoga studio, a party room, and a lush outdoor terrace, along with a main entrance off Saint Clair and a convenient drop-off area off Symes Rd. With superb transit access just an 8-minute stroll to Gunns Loopthis neighborhood proves to be exceptionally walkable and bike-friendly! (id:50886)
RE/MAX Dash Realty
Mn &2nd - 274 Boon Avenue
Toronto, Ontario
Welcome To A Cozy Beautiful Place To Call Home. Fully Renovated house with lovely spacious 3 Bedrooms and 3 Bathrooms in the Bustling Toronto Neighborhood. Main Floor Boasts of gleaming hardwood floors, lovely open concept Living, Dining, Powder room and Spacious Kitchen with Stainless Steel Appliances. A huge kitchen island further accentuates the kitchen space with a comfortable breakfast bar for your daily dining set up. Kitchen walks out to a nice spacious deck, and exclusive backyard... Double Large Stacked Washer and dryer on main floor adds lot of functionality. The Primary Bedroom has a four piece ensuite with walkout to a beautiful deck for your morning coffee. The other two bedrooms share a renovated Washroom, come with double closets for storage. Detached Garage with Laneway Access provides wonderful Storage and parking for two cars. This is not to be Missed....Tenant Pays Two Third of the Utilities.. 300$ to be paid every month in advance to be settled against actuals. Location is Premium with access to TTC at doorstep and new cafes and restaurants coming up in the neighborhood.... (id:50886)
Mccann Realty Group Ltd.
411 - 2060 Lakeshore Road
Burlington, Ontario
An unforgettable unit in the heart of downtown Burlington in this stunning waterfront building. Perfectly upgraded 1 bed plus den, 2 baths (main with heated floors), balcony with stunning lake and courtyard views. Owned parking space with EV Charger. Located directly beside the Pearle Hotel and Spa, this luxury unit is the perfect home to retreat to. (id:50886)
Keller Williams Edge Realty
Unit 1 - 1165 Derry Road E
Mississauga, Ontario
A rare, highly profitable pizzeria opportunity has just hit the market - this one won't last! This turnkey gourmet pizzeria in the heart of Mississauga is a well-established, fully operating business known for its authentic Italian, stone-oven pizzas crafted with true Neapolitan quality. With exceptional online ratings - 4.5 on Google (600+ reviews), 4.4 on Uber Eats (4,000+ reviews), and 4.5 on TripAdvisor - the restaurant enjoys a loyal customer base, steady daily sales and high annual gross revenue with strong profit margins. The current owner is selling only due to leaving the country, making this a smooth takeover for a new owner, family operator, or investor seeking a low-risk, profitable business. Ideally located on busy Derry Road, it benefits from heavy foot traffic, excellent visibility, and constant exposure from the neighboring Esso Gas Station, while being surrounded by residential neighbourhoods, commercial hubs, Pearson Airport, and major highways (410, 407, 401). The approx. 1,400 sq. ft. space, with 6+ outdoor parking spots at the back of the store, is fully equipped and includes all furniture, chattels, machines, and commercial kitchen equipment, allowing immediate operation. The layout supports dine-in, takeout, and high-volume delivery, with room to expand seating or enhance the menu for further growth, including catering and extended hours. Current monthly rent is $3,500 plus $1,000 TMI, with water included and tenant paying only hydro and gas. With 3 years remaining on the lease and a 5-year renewal option, this is a stable, long-term opportunity to own a top-rated, in-demand, turnkey pizzeria in a prime Mississauga location. Whether you're looking to operate hands-on or hire staff and run it semi-passively, this is the perfect opportunity to take over a top-rated, in-demand, high-performing pizzeria in Mississauga with proven success, strong brand recognition, and remarkable growth potential. (id:50886)
RE/MAX Hallmark Realty Ltd.
200 - 145 Lakeshore Road E
Oakville, Ontario
Discover your premium office space designed to impress clients and elevate your team's work environment. This beautifully updated 1,550 sq.ft. unit features white oak flooring throughout, creating a clean, contemporary feel from the moment you step inside. Large windows fill the space with abundant natural light, offering an inviting atmosphere ideal for creative, professional, or administrative uses. The layout includes a private in-suite bathroom, adding convenience and privacy for your staff and guests. Located on the 2nd floor, this office provides a quiet and productive setting within a well-maintained building. Please note: Parking is not included. TMI is additional. (id:50886)
Engel & Volkers Oakville
3227 King Street E Unit# 710
Kitchener, Ontario
This impressive and highly desirable 2-bedroom, 2-bath corner suite is flooded with natural light from multiple exposures. The thoughtfully designed layout provides excellent separation between the bedrooms, with the primary suite featuring a beautifully updated ensuite and generous closet space. Both bathrooms have been completely modernized. The refreshed kitchen offers new granite counters and a dedicated breakfast nook. A spacious, window-lined living area creates a bright and inviting atmosphere, and the unit is entirely carpet-free. Enjoy the convenience of in-suite laundry, underground parking, and a private storage locker. Residents can take advantage of outstanding building amenities including an indoor pool, hot tub, sauna, and fitness room. Outside, you’ll find a landscaped patio with picnic spots, communal BBQs, and plenty of mature trees. Ideally located close to major highways, shopping, and entertainment! (id:50886)
Shaw Realty Group Inc.
724 - 2 Maison Parc Court
Vaughan, Ontario
Spacious one-bedroom, one bathroom condo on the quiet side of the building with pleasant ravine views from the balcony and bedroom. Open-concept kitchen, includes one underground parking space and one locker. Exceptional building amenities include 24-hour concierge and security, gym, sauna, indoor hot tub, outdoor pool, guest suites, party/meeting rooms, and visitor parking. Prime location steps to transit, shopping plazas, restaurants, banks, parks, and schools. Easy access to Highways and public transportation routes to York University and subway stations. Ideal for professionals, students, and commuters. Don't miss this great leasing opportunity.international student welcome (id:50886)
Sutton Group-Admiral Realty Inc.
623 Carlton Road
Markham, Ontario
In the heart of prestigious Unionville. Grand property boasting 4+2 beds & 5 baths over 3000 sqft AG situated on an exclusive 62X118fttreed/ ravine lot. Textured stone triple wide driveway leads to the bright entrance opening into main level w/ a centre-hall design. Cozy living room O/Lthe driveway leads to the formal dining area opening into the gourmet eat-in kitchen upgraded w/ B/I pantry & breakfast bar w/ W/O to exterior two-tierdeck. Naturally lit Formal family room complete w/ fireplace adjacent to the rarely offered main floor office & laundry/ mudroom. 2nd level presents 4spacious family-sized bedrooms & 3 full baths w/ 2 ensuites. Primary bedroom w/ sitting area, large W/I closet w/ B/I organizers, & 5pc- ensuite. 2nd bedw/ W/I closet & 5-pc ensuite. German imported hardwood thru/out. Full bsmt finished with a large rec room, 2 bedroom & 1 bath. Deep backyard withenormous deck and luscious greenery for entertainment. Steps to top-rated schools, parks, rec centres, shopping & mins to Hwy 7, 407, 404, CF Markville, Centennial GO, & much more. (id:50886)
Master's Trust Realty Inc.
7 Norway Avenue
Toronto, Ontario
Fully Furnished 2+1 Bedroom Beach Home - Available for 2-6 Month Term. Experience the best of Beach living in this beautifully renovated and fully furnished semi-detached home, perfect for short-term stays. This bright and welcoming residence features an open-concept main floor with a stylish living and dining area, plus a modern kitchen that walks out to a private deck-ideal for relaxing or entertaining.Upstairs, enjoy two comfortable bedrooms and a contemporary 4-piece bathroom. The finished basement offers a versatile additional bedroom or recreation space, complete with its own full bath-ideal for guests or added flexibility.With a charming front porch and a professionally landscaped south-facing backyard, this home provides peaceful outdoor spaces throughout. Just a 5-minute walk to Queen Street's boutiques, cafés, restaurants, the boardwalk, and the beach. TTC is at your doorstep, with easy street parking available. A rare short-term opportunity (2-6 months) to enjoy a fully furnished Beach home on a friendly, sought-after street. (id:50886)
Royal LePage Signature Connect.ca Realty
73 Kenilworth Crescent
Whitby, Ontario
Welcome To 73 Kenilworth Crescent - A Beautiful Brooklin Gem! This Stunning 3+1 Bedroom And 4 Bathroom Home With A Double Car Garage Is Nestled In The Highly Sought-After Brooklin Community Surrounded By Excellent Schools, Parks, And Family-Friendly Amenities. Step Inside To An Open Concept Main Floor Featuring 9-Foot Ceilings, Elegant California Shutters, And Gleaming Hardwood Throughout. The Spacious Living And Dining Areas Offer A Seamless Flow, Perfect For Both Everyday Living And Entertaining. Upstairs, You'll Find Large Bedrooms Including An Oversized Primary Suite With A Huge Walk-In Closet And A Luxurious Ensuite Featuring A Glass Shower And Relaxing Corner Tub. The Exterior Boasts Gorgeous Natural Stone Landscaping At The Front And A Walkout To A Beautiful Backyard Composite Deck Complete With Modern Glass Railings And A Jacuzzi, Ideal For Unwinding Or Hosting Gatherings. Newly Added Is A Professionally Finished Basement With Premium Finishes Offering A Full Guest Or In-Law Suite Featuring A Stylish Living Area, Bedroom, Full Bathroom, And Custom Details Designed For Comfort And Privacy - Perfect For Extended Family, Overnight Guests Or Additional Rental Income. Tons Of Upgrades; New Appliances (2024), New Light Fixtures (2024), Complete Driveway Asphalt (2025), Freshly Painted (2024), Flooring & Tile (2024), Quartz Countertops (2025), Basement Renovations (2023), Fibreglass Front Door (2023), Garage Door Opener (2023), California Shutters (2023) This Meticulously Cared For Home Shows True Pride Of Ownership And Is A Must See. (id:50886)
Homelife Frontier Realty Inc.

