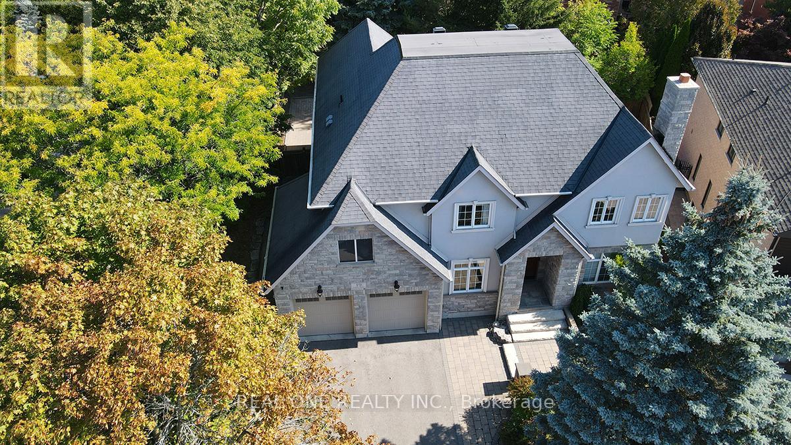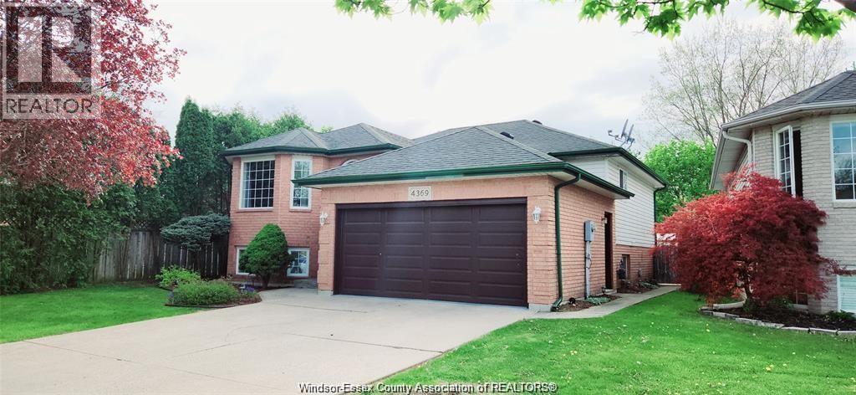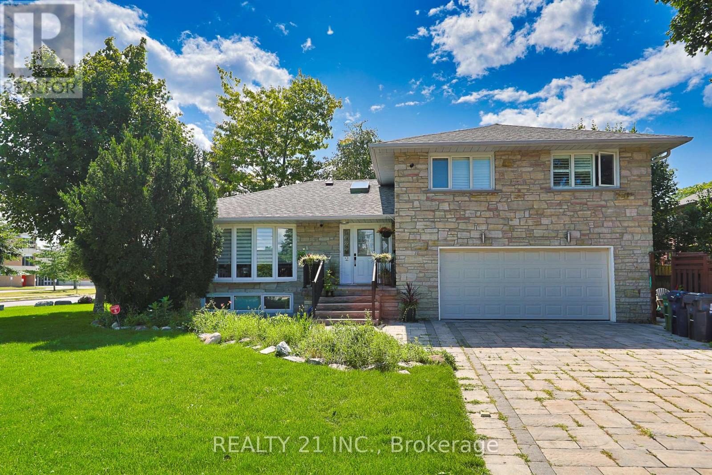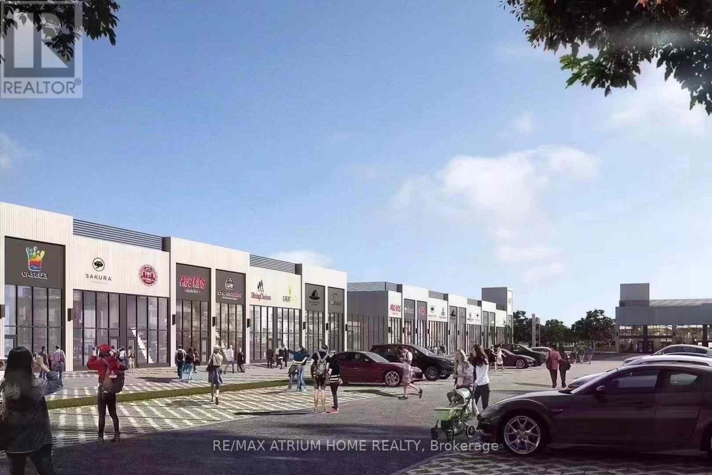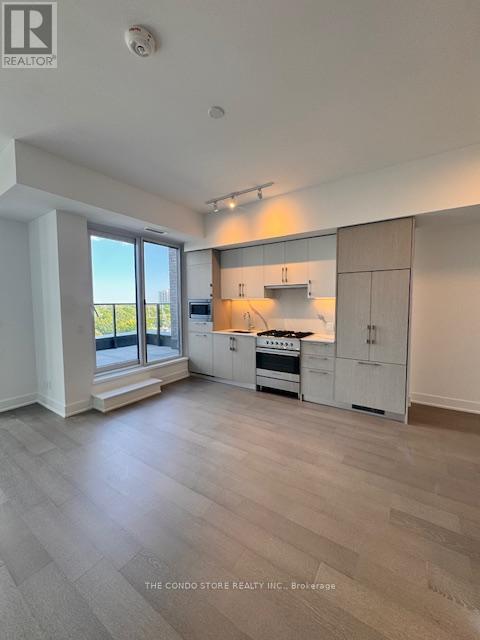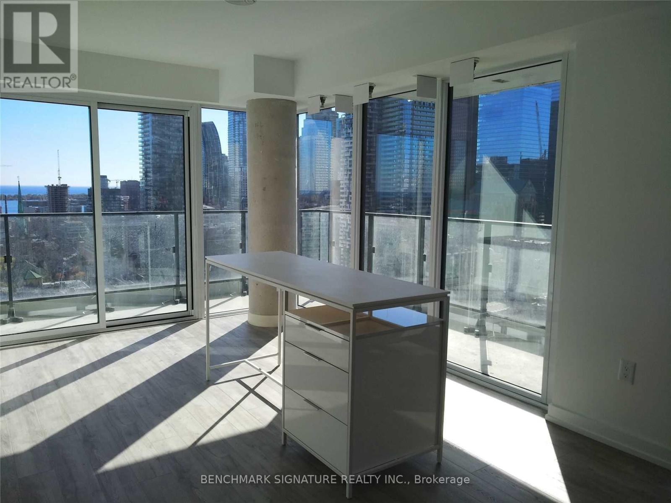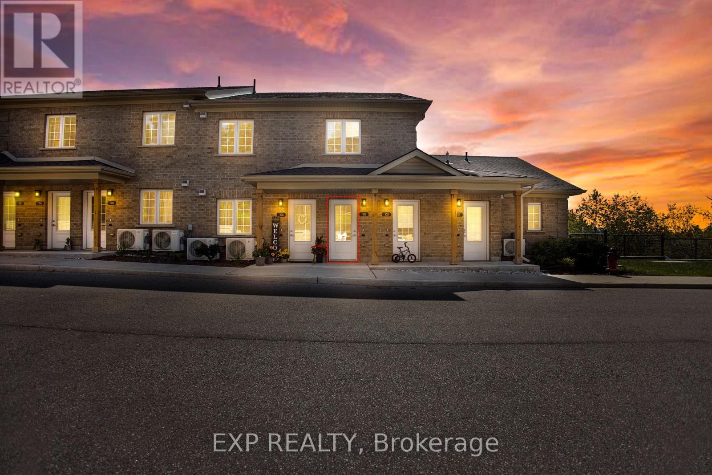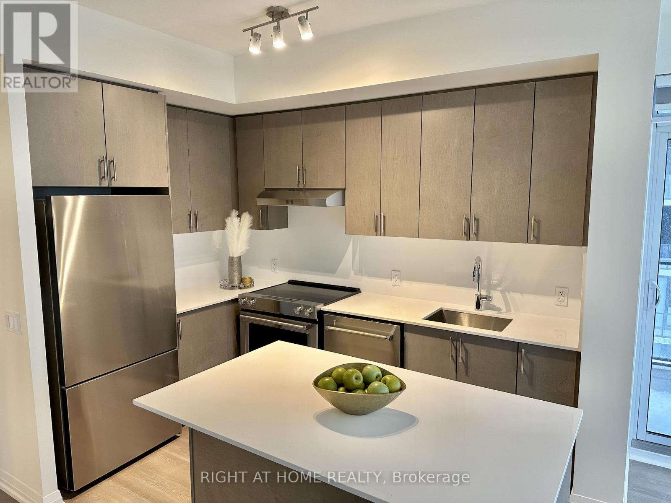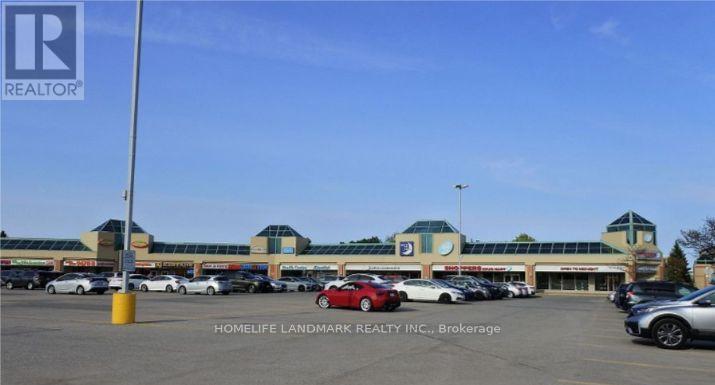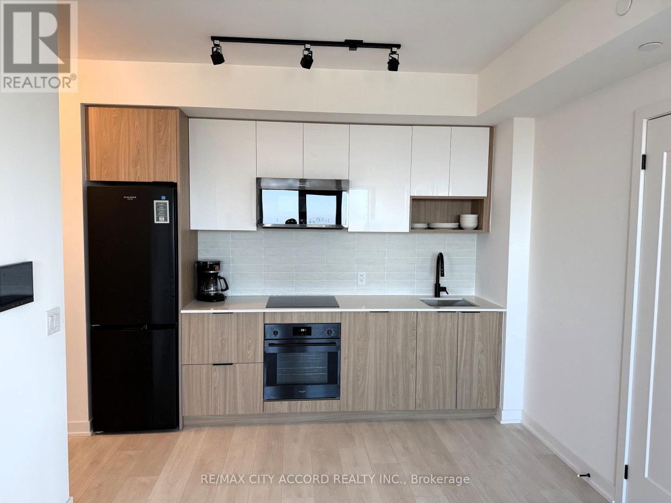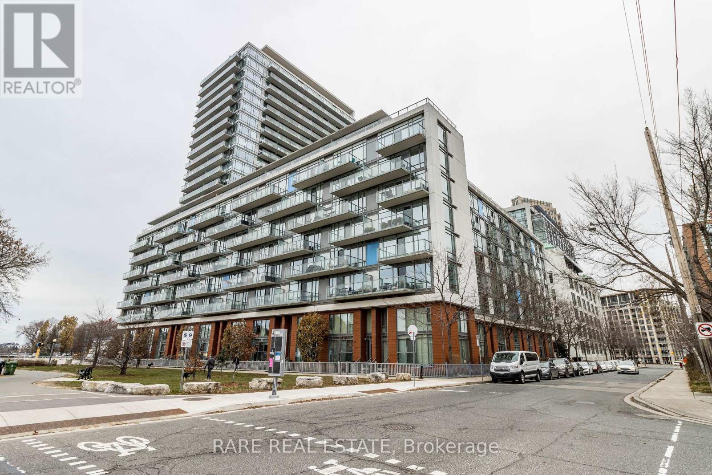19 Anglin Drive
Richmond Hill, Ontario
Elegant 4+1 Bdrm Custom Built Home located at the highly coveted Jefferson Community. Thoughtfully designed with timeless finishes & refined details throughout. Approx. 3314 sf above grade plus a professionally finished basement for added living space. Welcoming foyer with arched solid wood entry door, porcelain tile & open staircase with oak handrail & wrought iron pickets. Smooth transition to gleaming hardwood floors leading into the formal living room, flowing seamlessly into the elegant dining area, perfect for both entertaining & everyday living. Gourmet kitchen with oversized centre island, quartz countertops, convenient pot filler above the gas stove for added functionality, upgraded touchless faucet, built-in premium Miele stainless steel appliances, wine fridge & custom cabinetry. Bright and airy breakfast area with direct access to the backyard. Family room features soaring ceilings and a cozy fireplace. Main floor office with built-in desk and bookcase, ideal for work or study. Upstairs features a luxurious primary bedroom with sitting area, walk-in closets, and a spa-inspired 5-pc ensuite. Secondary bedrooms are generously sized, each with access to ensuite or semi-ensuite baths. Finished basement with versatile recreation room (ideal for theatre, games, or gym), guest bedroom , full bath and heated floor. B/I Backup Generator. Backyard oasis with interlock patio and lush greenery, perfect for outdoor entertaining. Attached double-car garage with direct access + private driveway. Prime Richmond Hill location, minutes to parks, top-rated schools, transit & Hwy 404/407. A perfect blend of style, comfort & luxury, truly a must-see! (id:50886)
Real One Realty Inc.
4369 Northwood Lakes
Windsor, Ontario
Welcome to this spacious and well-maintained 5-bedroom, 2-bathroom ranch-style home located in the heart of South Windsor. Featuring a fully finished basement, a private backyard with an in-ground pool, and a location close to all major amenities, this home is ideal for families or professionals seeking comfort, convenience, and peace of mind. Bright and functional layout with generous living space. Quiet, secure neighborhood perfect for raising a family or relaxing after work. Available January 1st, 2026 (id:50886)
Homelife Gold Star Realty Inc.
2 Chancery Lane
Toronto, Ontario
Welcome to this freshly painted, bright, and spacious 2-bedroom, 2-washroom gem located in the prestigious and family-friendly Guildwood Village! This exquisite and well maintained basement unit offers comfort, convenience, and style perfect for small families or professionals seeking a quiet neighborhood with easy access to transit and amenities. Steps to the bus stop, Cross street from Guildwood GO Station ideal for commuters, Minutes to Highway 401,Close to schools, shopping, parks, Lake Ontario, and Guildwood Park. Heat, Hydro and water included in the rent . (id:50886)
Realty 21 Inc.
D3 & D11 - 3101 Kennedy Road
Toronto, Ontario
** Frontage SIGNAGE on KENNEDY ROAD *** Gourmet City Commercial Condos is a newly developed culinary hub in Scarborough, ideally located at the southeast corner of Kennedy Road and McNicoll Avenue. This project offers excellent exposure and accessibility from both Kennedy Road and Milliken Boulevard. Developed by H & H Group, the plaza features modern architecture and high-quality finishes. The site benefits from high visibility and consistent foot traffic, making it ideal for a wide range of business opportunities.This is a brand-new unit with 20-foot high ceilings and in raw condition, ready for customization. The listing includes two combined units (D3 + D11), totaling 1,136 square feet (see floorplan). Permitted uses include restaurant, dine-in bakery, café, dessert shop, bubble tea, bar, and moreperfect for serving diverse cultural tastes.Just minutes from Highways 404 and 407. (Tax estimate $1485/mon, Management fee $395/mon, Insurance estimate $100/mon). Unit D11 faces Kennedy Road for prime visibility, while Unit D3 faces the interior parking lot. Features include two entry doors and two electrical panels for flexible use. ***Permitted uses include restaurant, Dining in bakery , cafe, dessert shop, bubble tea, Bar & more**** (id:50886)
RE/MAX Atrium Home Realty
903 - 8 Manor Road W
Toronto, Ontario
This is one of a kind layout in the Luxurious Davisville Units. Come and live in this exclusive new mid-rise boutique residence in the heart of the highly sought after Yonge & Eglinton neighborhood. This brand new large 1 bedroom + Den suite offers a spacious open concept layout with two balconies overlooking the city equipped with elegant modern finishes, combining comfort and style in a vibrant urban setting. Enjoy top-tier building amenities, including a fully equipped gym, yoga studio, pet spa, business center, rooftop lounge, and an outdoor entertaining area perfect for gatherings or quiet relaxation. Just steps from everything you need with trendy restaurants, grocery stores, boutique shops, and the subway are all minutes away. Experience luxury living with unbeatable convenience. No Pets/No Smoking. (id:50886)
The Condo Store Realty Inc.
#2802 - 77 Shuter Street
Toronto, Ontario
Excellent Location In Core Dt! 2 Bd Sw Corner W/Lots Of Natural Light & Wraparound Balcony. Beautiful View W/Floor To Ceiling Windows. Large Primary Bedroom W/Ensuite. Modern Kitchen W/Quartz Counter Top & Built-In Appliances. 24 Hrs Concierge & Security, Excellent Recreational Facilities With Outdoor Infinity Edged Swimming Pool & Cabanas/Gym/Rooftop Garden/Party Rm/Outdoor Bbq/Etc. Steps To Eaton Centre, Ryerson, St Michael Hospital & Financial District. (id:50886)
Benchmark Signature Realty Inc.
103 - 5 Cityview Drive S
Guelph, Ontario
PRICED TO SELL and a GREAT FIT for any First-Time Buyers & Investors. Don't Miss This Opportunity! Welcome to this rare find in Guelph - a stylish and spacious 3-bedroom, 2-bathroom home that's only 5 years old (built in 2020). Perfectly suited for young families, couples, or investors, this property offers modern living with smart design and privacy. Step into a bright, open-concept layout featuring large windows that bring in tons of natural light, contemporary finishes, and generous storage with oversized closets throughout. The living space flows seamlessly to a private walkout patio - great for entertaining or simply enjoying peaceful moments outdoors. What makes this home truly special is the setting: no neighbours behind, just year-round greenery that gives the feel of a ravine lot. Imagine waking up to tranquil views or watching your kids play safely in the open back area - all from your own backyard. Although located on the lower level, this home functions like a ground-floor unit, offering direct outdoor access and a spacious, airy feel. Whether you're a first-time buyer seeking comfort and value, or an investor looking for a move-in-ready property in a growing community, this one checks all the boxes. Located in one of Guelph's most desirable neighbourhoods - this is your chance to own a turn-key home with style, privacy, and lasting value. NOTE: WE HAVE USED SOME VIRTUALLY STAGED IMAGES TO GIVE BUYERS AN IDEA HOW THE SPACE MAY LOOK LIKE ONCE PROPERLY STAGED. (id:50886)
Exp Realty
170 The Queensway Way
Toronto, Ontario
Well Established Sushi Japanese Restaurant with loyal customer base Located on Busy Street Buildings nearby; surrounded by residential area; and close to Mimico GO Station. About 30with parking spots around the shop. Highly rated on Delivery apps & Go ogle. Over 60 Condo Seatings possible. Full Line Of Restaurant Equipment. Generous basement storage; walk-infreezer; Renovated washrooms; plus other property improvements. Rent approx. $3,400 + HST,TMI, utility fees; about 4 years left on the current lease; Great Potential To Grow! Showing Available Before 10AM or After 9 PM (Tues-Sat) 10AM-1PM On Sundays. Unauthorized Visits Are Absolutely Not Allowed. Poke Bowl served; operated by Korean owner. (id:50886)
Right At Home Realty
1815 - 9000 Jane Street
Vaughan, Ontario
Premium Corner Unit In Desirable Neighbourhood Near Vaughan Mills Shopping Mall, Spacious 2 Bedroom Suite with 2 Full Bathrooms, Huge Balcony, 1 Parking, 2 Lockers, Floor To Ceiling Windows, Open Concept Layout, Kitchen Centre Island, Premium Finishes, Full Size Stainless Steel Appliances. (id:50886)
Right At Home Realty
15 - 8601 Warden Avenue
Markham, Ontario
Welcome to Unionville Square, a highly desirable shopping center surrounded by mature neighbourhoods and continuous new developments. Just minutes to Hwy 404 & 407 with excellent visibility and easy access by public transit, this location offers unmatched convenience and exposure. Surrounded with AAA Tenants, like Shopper Drugs Mart, McDonald's , No Frills, Cora and much more, the plaza enjoys steady foot traffic and a strong customer base from the community.This 2338 sq.ft fast food restaurant is selling without property, including all existing equipment, appliances, and chattels, a perfect setup for a smooth and cost efficient transition. Buyers are not required to continue the current franchise, giving you full creative freedom to build your own concept. Whether you envision a trendy Hong Kong-style Cha Chaan Teng, a chic café, or any modern and popular food trend, this location provides the ideal platform to bring your ideas to life. A truly golden opportunity for passionate entrepreneurs looking to establish a standout food business in one of Unionville's most convenient and high-traffic commercial hubs. Schedule your appointment today. This is an opportunity you'll be glad you explored-and one you may regret missing. DO NOT GO DIRECT! (id:50886)
Homelife Landmark Realty Inc.
2812 - 5 Defries Street
Toronto, Ontario
Experience upscale living at River & Fifth by Broccolini. This beautifully furnished executive rental offers spacious, light-filled interiors with breathtaking, unobstructed city views. Featuring 9-foot ceilings, sleek laminate flooring, and a modern kitchen with black stainless steel built-in appliances, this suite combines style and comfort. Enjoy the convenience of a full-size washer and dryer and take advantage of top-tier amenities including a fitness center, yoga studio, dining and lounge areas, and an impressive outdoor pool. Ideally located minutes from highways, public transit, schools, and shopping. This exceptional condo is move-in ready and a must-see! (id:50886)
RE/MAX City Accord Realty Inc.
527 - 90 Stadium Road
Toronto, Ontario
Exquisite Monarch Built Quay West - 2 Bedroom Unit W/ Unobstructed & Breathtaking Waterfront Views! Floor To Ceiling Windows In Living Area W/ An Abundance Of Natural Light, 119 Sqft Balcony!. Open Concept Kitchen W/ Centre Island Ideal For Entertaining. Upgraded! 9 Ft Ceiling, Hardwood Floor. Situated In An Amazing Community. Enjoy The Waterfront Lifestyle Steps To Lake, Marina, Martin Goodman Trail, Coronation Park Easy Access To Billy Bishop Airport & TTC! (id:50886)
Rare Real Estate

