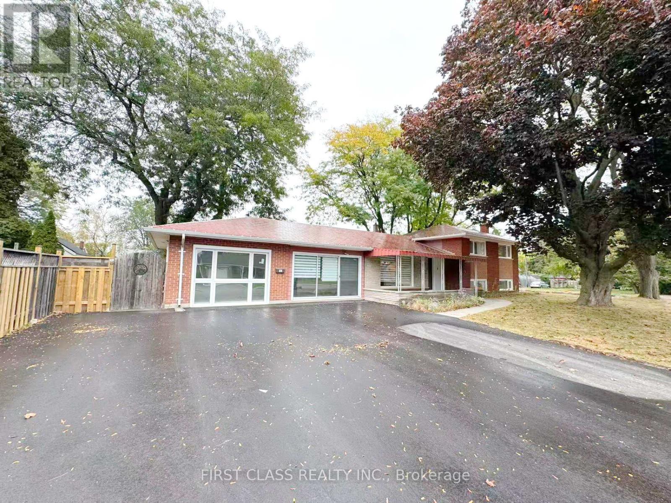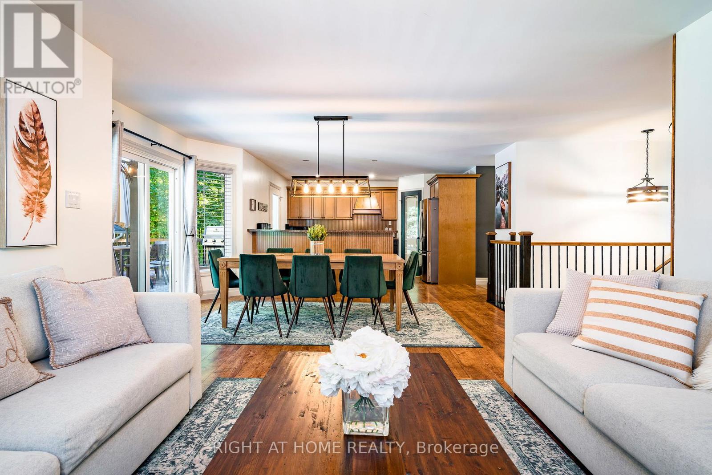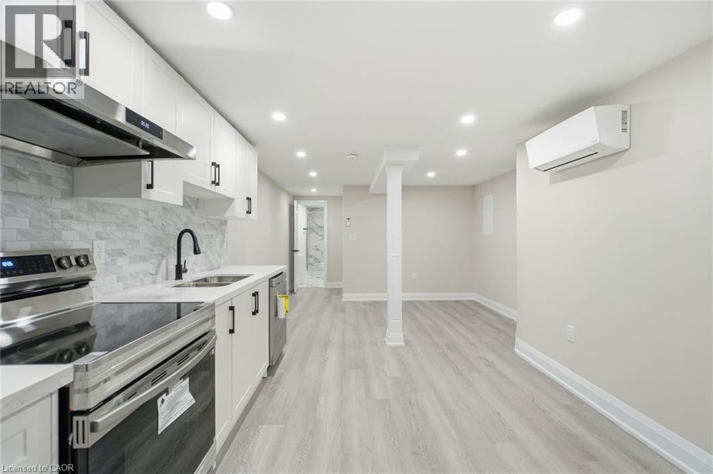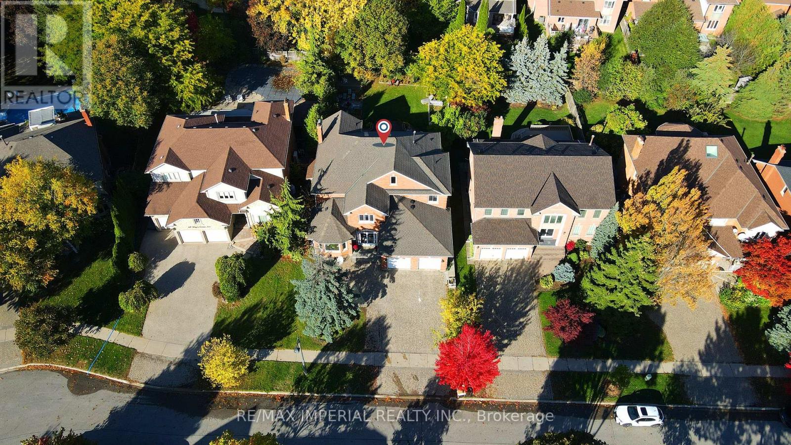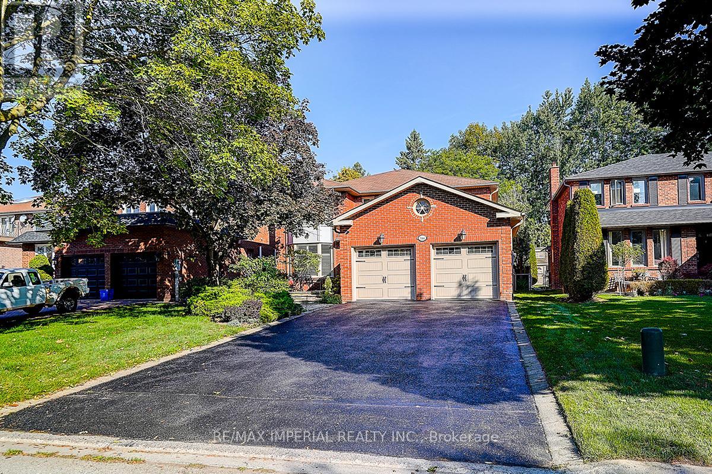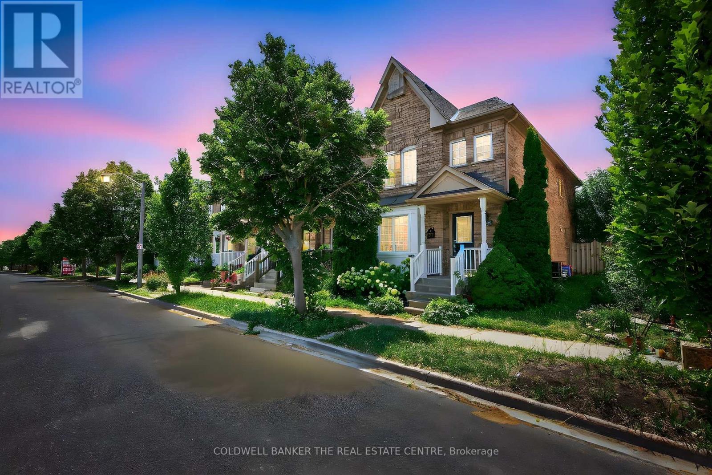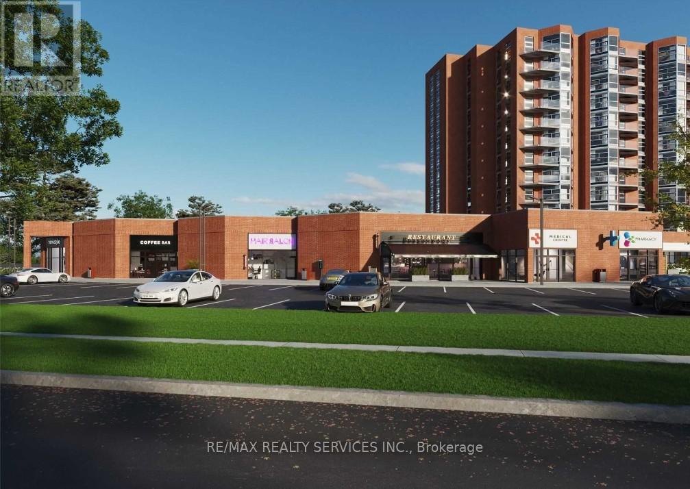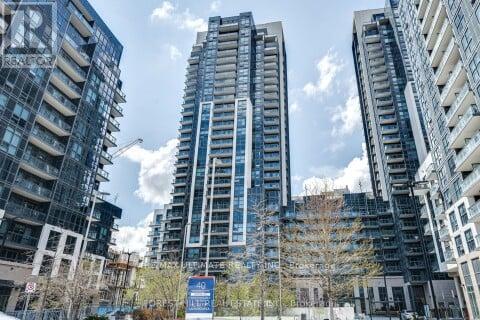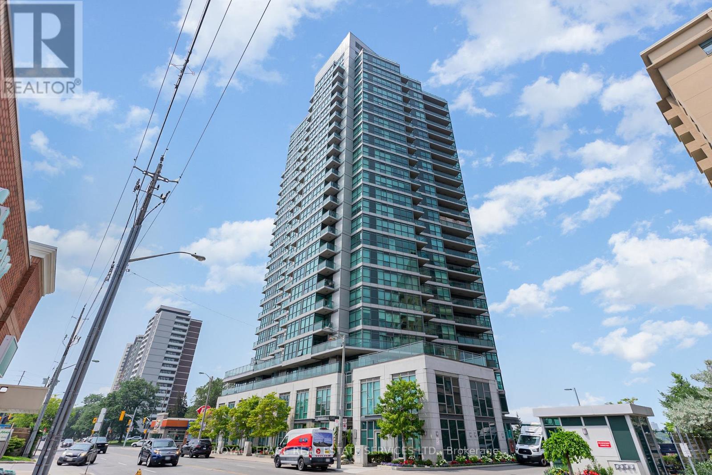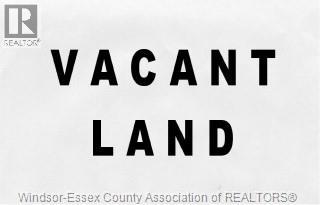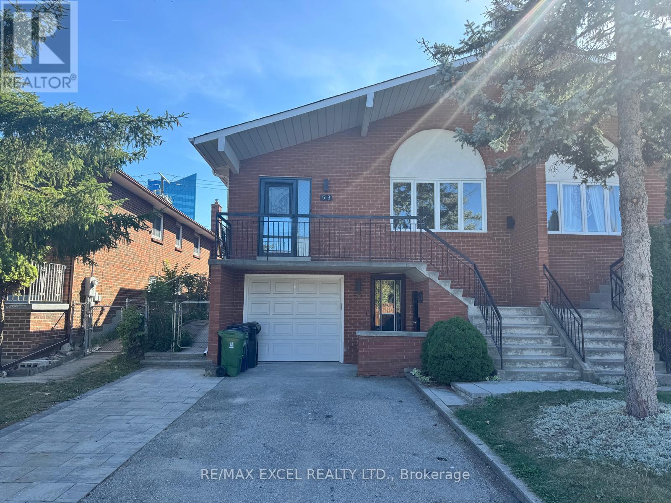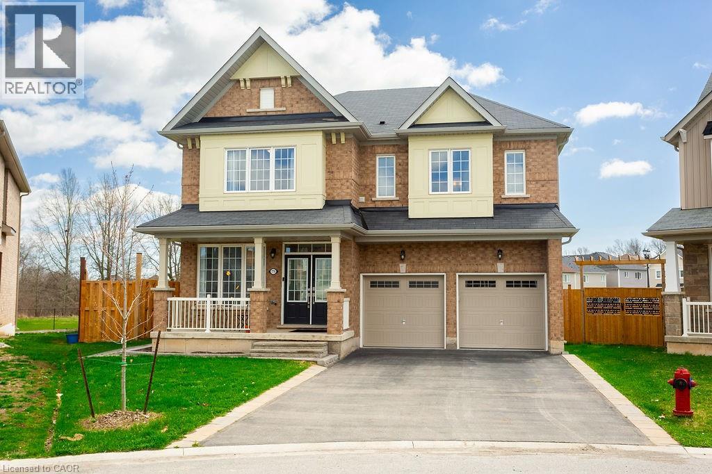Upper - 741 Proctor Road
Burlington, Ontario
Great central location near downtown Burlington. Upper unit, updated condition of the home from top to bottom. The large Living Room and Dining Room. Upstairs you will find 3 large Bedrooms and a nicely renovated 4 piece Washroom. 3 nearly new mattresses to stay or take away. Situated near shopping, parks, schools and local transit, with easy access to the QEW, the 403 and the 407. Vacant, Immediate Possession Available. (id:50886)
First Class Realty Inc.
137 Desroches Trail
Tiny, Ontario
Escape to this beautiful property surrounded by nature, just a relaxing 15-minute walk from Lafontaine Beach. With 2,740 sq ft of living space, this open-concept home is bright, inviting, and perfect for both quiet living and entertaining. Enjoy large bedrooms, cozy features, and seamless indoor-outdoor flow with walkouts to a spacious back deck-ideal for dining, relaxing, or hosting under the stars.The bright lower level offers high ceilings, big windows, a generous rec room, and a games area-perfect for movie nights and gatherings. Outside, unwind in the hot tub, fire up the BBQ with the gas hook-up, or enjoy evenings around the fire pit. The attached 1-car garage, detached 2-car garage, and large driveway provide ample parking and hobby space.Recent updates include: dishwasher (2024), hot water tank (2024, owned), stove (2021), one set of washer/dryer (2021), lighting (2021), hot tub (2021), locks (2021), interior paint & feature walls (2021). The double car garage was upgraded in November 2025 with insulation, drywall, taping, paint, new pot lights, and two new automatic garage door openers. Water is included in the property tax bill. Photos are from when the property was rented on a short-term rental basis - currently not staged (id:50886)
Right At Home Realty
489 Cannon Street E Unit# 1
Hamilton, Ontario
One-Bedroom Unit (Basement Level) Designed with style and functionality, this unit includes a custom kitchen with quartz countertops, stainless steel appliances, and open-concept living. Luxury vinyl flooring, LED lighting, and a newly finished bathroom complete the space. Enjoy a private entrance and brand-new Dual Split Unit Heating and Cooling system for year-round comfort. Perfectly located just seconds from the hospital, GO Station, Arts District, and waterfront. (id:50886)
Michael St. Jean Realty Inc.
50 Kings Cross Avenue
Richmond Hill, Ontario
Rare Opportunity To Live On The Best Street In Bayview Hill. This Stunning 2 Storey Boasts A Grand Entrance W/ Over 350K In Renovations Done In 2021. Inviting Open Concept Floor Plan Exudes Luxury. Chef's Kitchen Equipped W/ Brand New Appliances, Breakfast Bar, Caesar Store Counters. W/O To Large Deck, Ideal For Entertaining. 4 Impressive Bdrms W/ Recent Updates To Bths. Basement with Sep Entr. Minutes From Bayview Ss & 404. Tandem 3 Car Garage. (id:50886)
RE/MAX Imperial Realty Inc.
144 Marsi Road
Richmond Hill, Ontario
Absolutely Stunning Renovated Large Detached Home In North Richvale. Live In This 3300+Sqft Home Among Million Dollar Homes! Perfect Family Home With Massive Family Room, 4 Large Bedrooms, 2 Car Garage, Gorgeous Fully Finished Walkup Basement. This Home Has Been Fully Renovated Throughout: Windows, Roof, Kitchen, Bathrooms, Floors And Much More. Live In This Gorgeous Tree Filled Neighbourhood Close To Parks, Trails, Hospitals, And Great Schools. (id:50886)
RE/MAX Imperial Realty Inc.
248 Walkerville Road
Markham, Ontario
Step into this beautifully maintained 3-bedroom home offering the perfect blend of comfort, style, and functionality. The spacious open-concept layout seamlessly connects the kitchen and family room, creating an ideal space for both entertaining and everyday living. Modern laminate flooring flows throughout, complemented by sleek pot lights that enhance the home's warm and inviting atmosphere. Upstairs, the generous primary suite features a private ensuite bathroom complete with a luxurious soaker tub, perfect for unwinding after a long day. Outside, enjoy the detached garage and a fully private yard ideal for outdoor dining, gardening, or relaxing in your own peaceful retreat. This home is move-in ready and thoughtfully designed for modern family living. (id:50886)
Coldwell Banker The Real Estate Centre
16 - 30 Dean Park Road
Toronto, Ontario
Prime 853 sqft Commercial / Retail Condo Unit In The Thriving Rouge Community! Premium Location Just Seconds From Hwy 401 With Over 75,000 Residents In The Immediate Trade Area. Excellent Opportunity For End Users Or Investors Alike. New 12-Storey Condo Tower Coming Soon To The Same Complex Adding Approx. 200+ New Residential Units And Steady Customer Traffic. Flexible Zoning Permits A Wide Range Of Uses Including Medical, Restaurant, Office, Retail, Salon/Spa & More. Ideal For Growth-Oriented Businesses Ready To Capitalize On A Rapidly Expanding Neighborhood. Taxes Not Yet Assessed. (id:50886)
RE/MAX Realty Services Inc.
725 - 20 Meadowglen Place
Toronto, Ontario
Welcome to 20 Meadowglen Place, Unit 725 a modern condo in the heart of Scarborough offering comfort, style, and convenience. This bright 1 bedroom features an open-concept layout with floor-to-ceiling windows, sleek laminate flooring, and a spacious balcony with unobstructed views. The contemporary kitchen is equipped with stainless steel appliances, quartz counters, and ample cabinet space. Residents enjoy access to premium building amenities including a fitness centre, outdoor pool, party/meeting rooms, guest suites, 24-hour concierge, and visitor parking. Ideally located near Highway 401, Scarborough Town Centre, Centennial College, and the University of Toronto Scarborough campus, with TTC transit just steps away.Perfect for professionals, couples, or students seeking a stylish rental in a prime location. (id:50886)
RE/MAX Ultimate Realty Inc.
1504 - 1048 Broadview Avenue
Toronto, Ontario
Bright and airy 1 bedroom with parking and locker in well maintained, LEED Gold Certified MintoSkyy condo! Incredible panoramic views via floor to ceiling windows, functional layout with generously sized kitchen, granite counters, ample cabinetry and brand new flooring. Excellent location w/ easy access to transit, downtown, Danforth, Parks, Trails, Schools, Evergreen Brick Works, Shopping and much more! Amenities galore: 24 Hour Concierge, Gym, Weight Room, Yoga Studio, Party Room W/Kitchen, Bbq Terrace, Sauna, Theatre Room & Visitors Parking. (id:50886)
Royal LePage Real Estate Services Ltd.
V/l Mayfair Avenue South
Lasalle, Ontario
WELCOME TO LASALLE'S NEWEST AND MOST PRESTIGIOUS DEVELOPMENT IN THE HEART OF BEAUTIFUL LASALLE. YOU WILL FALL IN LOVE WITH THE SURROUNDINGS - EXISTING MATURE TREES AND LARGE HABITAT/CONSERVATION AREA! A FEW PREMIUM SELECT LOTS TO CHOOSE FROM, PURCHASE THE LOT AND BUILD YOURSELF OR SELECT ONE OF OUR TARION APPROVED BUILDERS! ALL LOTS ARE FULLY SERVICED BUILDING LOTS, READY FOR CONSTRUCTION! WALK TO ESSEX GOLF & COUNTRY CLUB, MONSEIGNEUR-AUGUSTIN-CARON SCHOOL, VICTORY PARK & SHORT DRIVE TO SEVERAL MARINA'S FOR THE AVID BOATER. SEE ATTACHED MAP FOR LOTS & SIZES. , CONTACT LISTING AGENT FOR FULL DETAILS! MASSIVE 60 X 175' LOT!!! (id:50886)
RE/MAX Capital Diamond Realty
Ground (Unit B) - 53 Hickorynut Drive
Toronto, Ontario
Beautiful Newly Renovated Ground Level (Not Basement) Apartment In The Heart Of Pleasant View with Parking Space, At Prime Victoria Park And Sheppard Location. 2 Bedroom Unit with Separate Entrance and Premium 5 Piece Bathroom. Private Laundry with Direct Access to Backyard that can access Sheppard Ave. Walking Distance To Groceries, Fairview Mall, Subway, Seneca, Catholic, Public,French Immersion Schools. Easy Access To 407, 404, 401, And DVP. Fireplace is not Functional just decorative. High Demand Location!!! All utilities are extra and will be payable monthly. (id:50886)
RE/MAX Excel Realty Ltd.
7776 Tupelo Crescent
Niagara Falls, Ontario
Golden Girls and multigenerational families! This is for you! For you golden girls - three of you - keeping one room as a guest room - would each contribute $400000 to close on this home. Contribute @ $50000 more & add the swimming pool & hot tub for a true spa yard! Hire a housekeeper, grounds keeper and pay the bills for less than the cost of an apartment or retirement home! Multi generational families - have your own bath, kids can share & still have room to move! Empire Featherstone Model. Large pie shaped lot with room for a pool and still more room for the kids to play. Roomy deck with a pergola for summer time relaxation. Separate fire pit for those cool summer nights. Fully fenced yard backing onto a forested area. The interior? Vinyl plank flooring with ceramic tile on the main floor with an oak staircase leading to the upstairs. The second floor features quality broadloom and ceramic flooring in all bathrooms and the laundry room. The master bedroom features a retreat area - listed here as sitting for lack of a better designation; walk in closet, and a stunning ensuite featuring a soaker tub, two totally separate vanity areas for early morning prep and a large shower. Two bedrooms are connected via a jack & jill 4 piece bathroom with ensuite privileges for both. The fourth bedroom features a roomy walk in closet and it's own 4 piece ensuite - perfect for in laws, a nanny or guests.. The main floor features vinyl plank flooring with tile in the foyer, hall, bath and kitchen areas. The kitchen features a planning center referred to as a pantry in the listing for lack of a better descriptive; and a mud room off of it with access to the garage and basement. The main kitchen and planning area have quartz counter tops with under cabinet lighting in the kitchen and a ceramic backsplash. All appliances stay as seen. The basement is yours to develop as you see fit. One of the few homes built in this area with an all brick exterior. (id:50886)
Cirrius Realty Inc.

