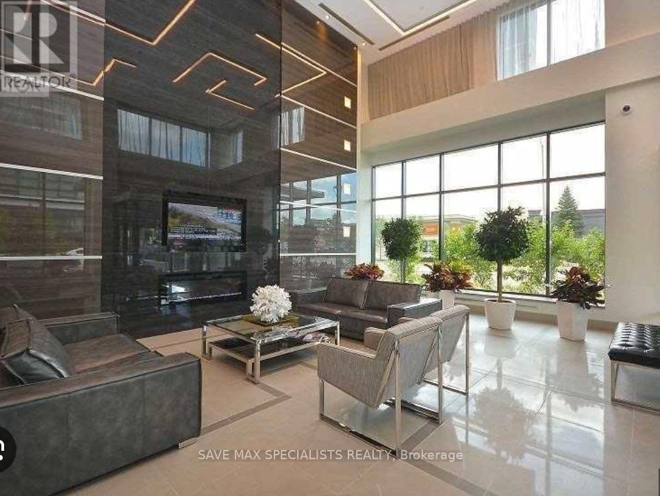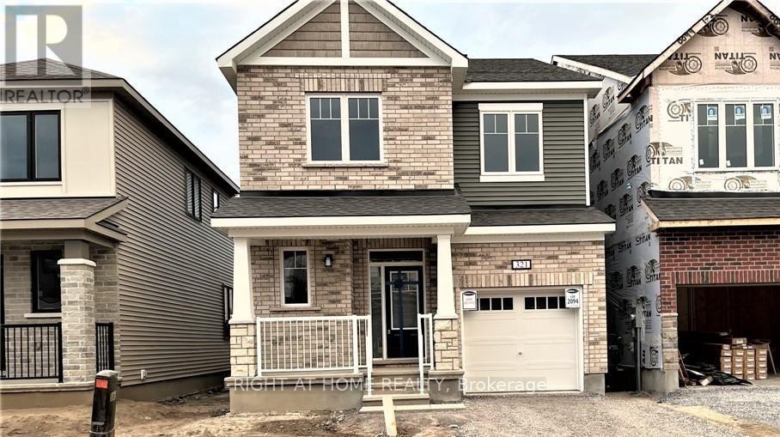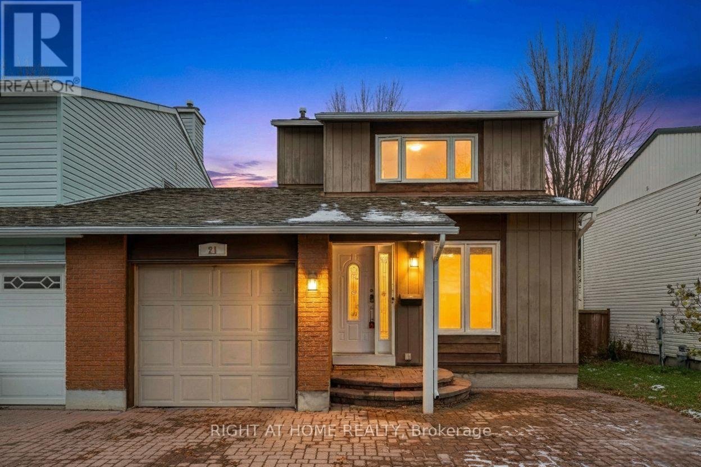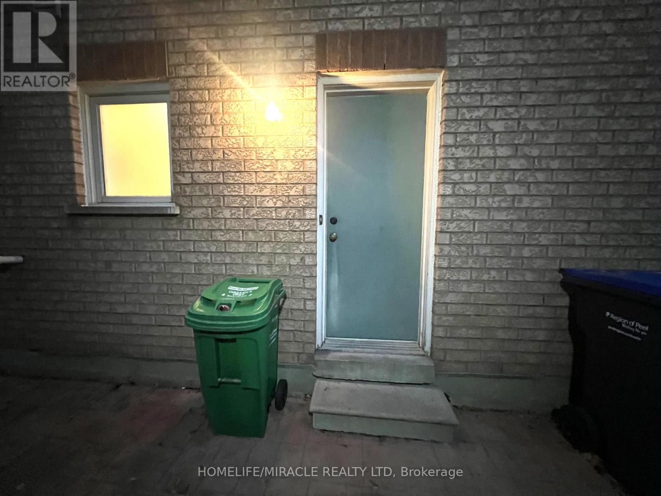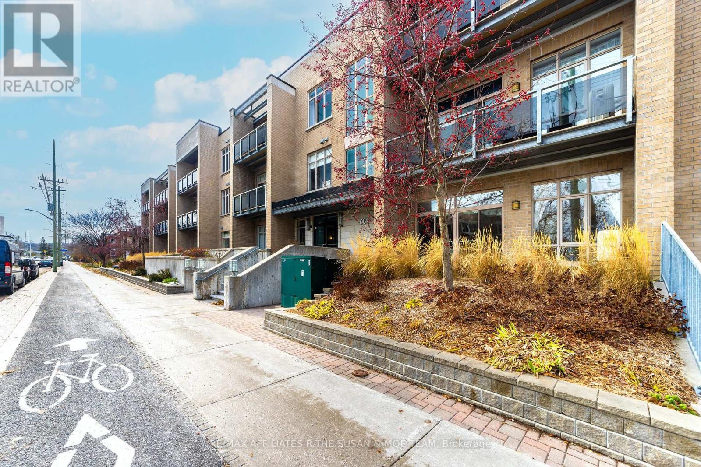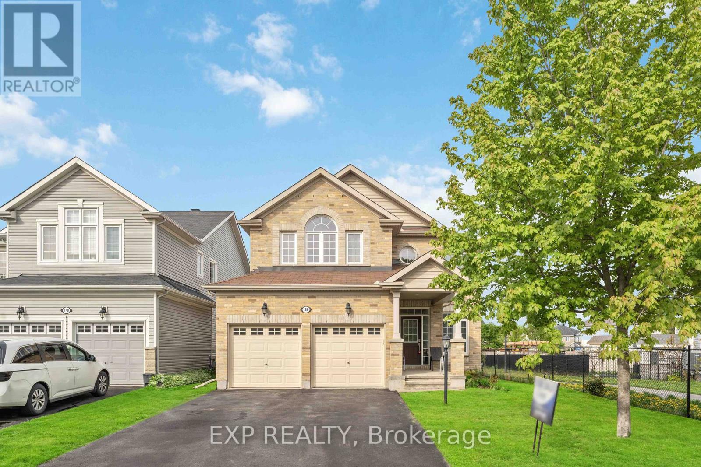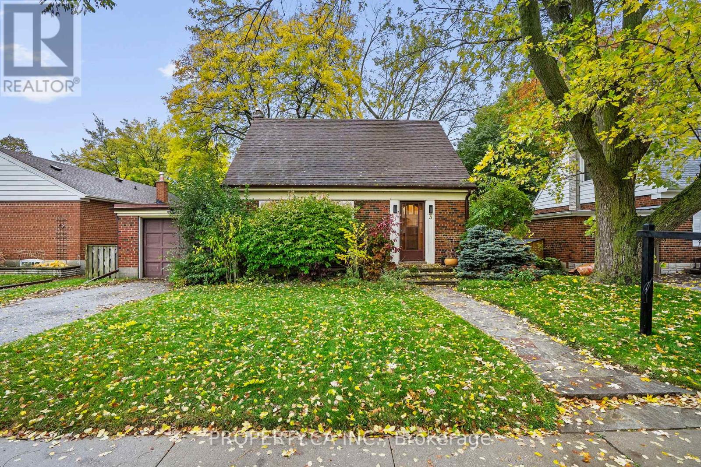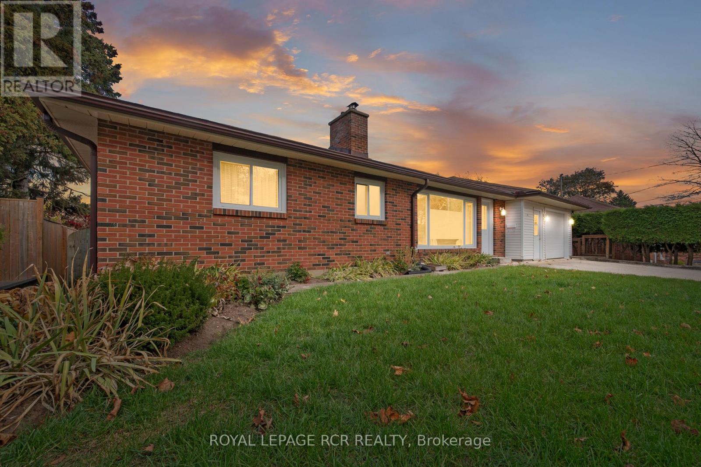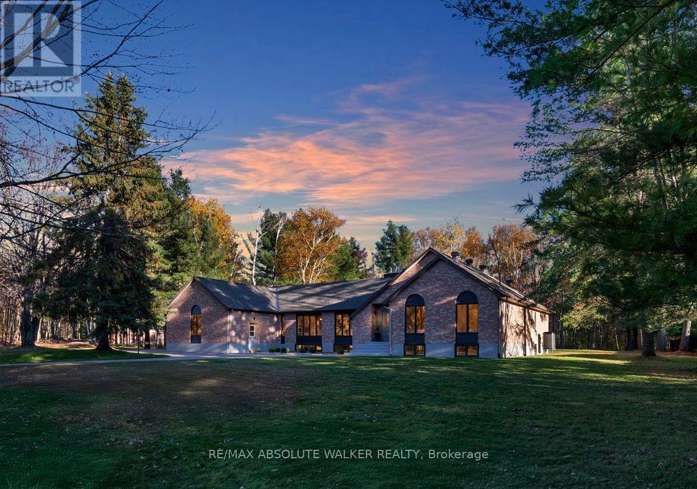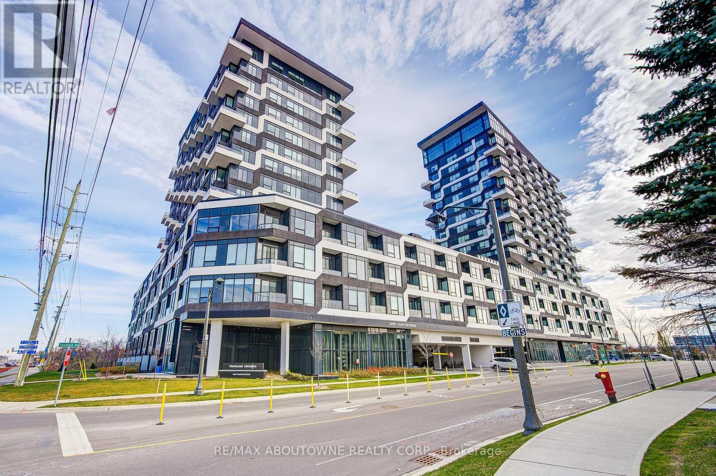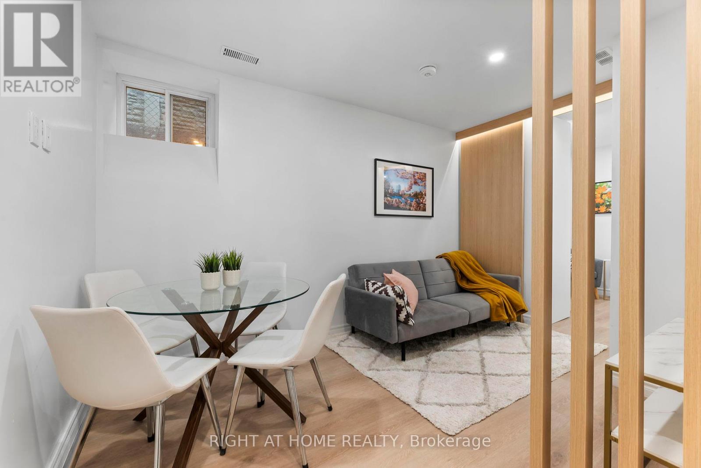51268 Tunnacliffe Road S
Wainfleet, Ontario
Welcome to this modern farmhouse retreat set on just over 2 acres - where modern design meets the beauty of nature. At the front of the home, a peaceful pond with ducks and fish welcomes you and sets the tone for peaceful country living. This home has been completely transformed with beautiful finishes and thoughtful design creating an easy flow that feels instantly inviting. Inside the main floor has an open concept layout centered around a warm welcoming kitchen that feels like the heart of the home. Upstairs, you will find four spacious bedrooms, 2 full bathrooms, an open loft/office area and a charming patio overlooking the pond, the perfect spot for your morning coffee or quiet evening reflection. Step out back to enjoy your own private oasis featuring an inground pool , custom built 20x30 gazebo, and cozy firepit area ideal for relaxing or summer nights entertaining under the stars. The expansive driveway offers plenty of parking for family gatherings and entertaining large groups of friends, while the bonus fully finished lower level is a playground for fun- from games to movie nights and more! A home where every detail is rooted in nature and refined in design, this home is a rare balance of warmth, beauty and intention. A place to slow down, breath, and truly enjoy. (id:50886)
RE/MAX Niagara Realty Ltd
609 - 3975 Grand Park Drive
Mississauga, Ontario
Stunning 2 Bed + Den, 2 Bath 923+120 Sqft. Condo. available for rent in the downtown core Mississauga Square one. Extra large balcony, plenty of natural light, Close to T&T Supermarket, Shoppers Drug mart, Restaurants, Shopping mall, Parks, Public Transit, place or worship etc. Open concept Layout with modern design unobstructed views of Toronto Skyline & Lake. Granite counters, ceramic back splash, Beautiful Hardwood flooring, Large separate Den, Great Amenities include Indoor pool, Swimming pool, Sauna, Theatre, Gym, Game & Party room etc. Smoking & Pet Restricted. (id:50886)
Save Max Specialists Realty
321 Crossway Terrace
Ottawa, Ontario
Welcome to this beautiful open concept Mattamy's popular Wintergreen model in sought after community of Stittsville North. Amazing 4bed/ 2.5 bath detached home with 9ft celling on the 1st/2nd floor and over 2150 sq.ft of living space in the above ground. Ceramic tiles in the kitchen and bathrooms and gleaming laminate throughout the first floor. Spacious dining room, huge family room with gas fireplace, large kitchen with separate breakfast area and large granite island with breakfast bar on the main floor. Second floor offer large primary bedroom with 4 piece en-suite and walk-in closet, 3 good size bedrooms with closets, full 3-piece bathroom and laundry room. Close to Tanger outlets, Canadian Tire Centre, access to HWY, restaurants and schools. (id:50886)
Right At Home Realty
21 Ventnor Way
Ottawa, Ontario
Fantastic semi-detached family home attached only by the garage, offering comfort, privacy, and an unbeatable location. Enjoy no rear neighbours, a fully fenced backyard, and beautiful interlock landscaping in both the front and back. Step inside to find new hardwood floors throughout the main and second levels, an updated full bath and powder room, and all PVC windows for improved efficiency. The bright eat-in kitchen is perfect for everyday meals, while the dining room opens seamlessly to a warm and inviting living room featuring a wood-burning fireplace and large windows overlooking the private yard. The fully finished basement adds valuable living space, complete with a 2-piece bathroom, a versatile den, and abundant storage options. Located on a quiet, family-friendly street, this home is within walking distance to several schools, shopping, parks, the recreation complex, and public transit just steps away. A wonderful opportunity to own in a convenient and desirable neighbourhood. Some of the photos are virtually staged. (id:50886)
Right At Home Realty
Bsmt - 87 Mosley Crescent
Brampton, Ontario
Two-Bedroom Basement for Lease Available Immediately Spacious and well-maintained two-bedroom, one-washroom basement featuring a private side entrance. Includes two parking space on the driveway. Excellent location close to all essential amenities, including public transit (Bus Route 4), grocery stores (FreshCo and No Frills), and reputable plaza and banks. The Tenant pays 30% of the utilities bill. Furnishing can be provided upon request. (id:50886)
Homelife/miracle Realty Ltd
106 - 682 Churchill Avenue N
Ottawa, Ontario
Elevate your lifestyle in this stunning 2-bedroom, 2-full-bath Westboro condo. Enjoy abundant natural light, serene privacy, and an airy sense of space thanks to the soaring 10-foot ceilings and expansive floor-to-ceiling windows.This beautifully appointed home is move-in ready, featuring fresh white walls, warm hardwood floors, and drapes throughout. The heart of the home is the stylish kitchen, complete with granite countertops and stainless steel appliances, all centered around a fabulous eat-at island.The open-concept living area flows seamlessly to the west-facing backyard patio, perfect for savoring summer dinners and entertaining. The thoughtful floor plan includes two private bedroom zones, each with sliding door access. The primary bedroom is a retreat, can accommodate a king-sized bed with ease and featuring double closets with a 4-piece ensuite with double vanity. The second bedroom is versatile, suitable for a games room, office, or formal dining area. Additional features include:In-unit laundry with storage, Underground heated parking, Storage locker, Fitness room (bookable for private sessions) and underground visitor parking. Welcome Home! (id:50886)
RE/MAX Affiliates R.the Susan & Moe Team
B - 180 Chenoa Way
Ottawa, Ontario
Welcome to 180 Chenoa Way in the prestigious Stonebridge Golf Club community! This inviting, well-kept home offers 2 bedrooms and 2 bathrooms with a spacious layout throughout. The lower-level unit features a functional kitchen, a comfortable living area, well-sized bedrooms, and ample storage, all with a private side entrance. Located close to parks, transit, schools, and the Minto Recreation Centre, this is a wonderful opportunity to settle into a highly sought-after neighbourhood. Book your showing today! (id:50886)
Exp Realty
3 Ambleside Avenue
Toronto, Ontario
Here's Your Key to Unlock Huge Potential in Etobicoke! Calling all investors, builders, and dream-home creators! This is your chance to step into one of Etobicoke's hottest family-friendly communities at an unbeatable price. Renovate, knock down, or build your custom masterpiece-the possibilities are endless in a neighbourhood buzzing with similar projects. Minutes from top-rated schools, parks, playgrounds, a community pool, San Remo Bakery, shopping, and seamless transit (1 quick bus to the subway!) with easy highway access, this location truly has it all. Opportunities like this don't come around often, so don't miss your chance to secure a property in this highly desirable area at an exceptionally low price point. Whether you're looking to renovate, rebuild, or develop, the possibilities are endless here at 3 Ambleside Ave. (id:50886)
Property.ca Inc.
37 Margaret Street
Orangeville, Ontario
Tucked on a quiet street just a short walk from downtown Orangeville, this charming brick bungalow offers comfort, convenience, and plenty of potential. Everything you need is here, with a layout that makes the most of its cozy footprint. The bright living room welcomes you with a large picture window, warm hardwood floors, and a brick fireplace that adds timeless character. The dining area flows into a functional kitchen with classic white cabinetry and ample counter space, ideal for everyday meals and easy living. A walkout from the main level leads to the back deck, where you'll find a fully fenced yard with no neighbours directly behind, offering a rare bit of privacy. An indoor wood-clad room with a second fireplace, hot tub and proper venting provides a relaxing escape you can enjoy year-round. The main floor is finished with three bedrooms and an updated bathroom. Downstairs, the finished basement expands your options with a spacious recreation area with a gas fireplace, a den and a full second kitchen, perfect for guests, hobbies, or simply a little extra breathing room. With its practical layout and room to personalize, this bungalow is a wonderful opportunity to settle into one of Orangeville's more mature neighbourhoods and create a home that truly reflects your style. (id:50886)
Royal LePage Rcr Realty
108 Margaret Anne Drive
Ottawa, Ontario
Welcome to this stunning custom-built bungalow, crafted entirely from natural stone and set on over 2.2 acres in the prestigious Huntley Ridge community in Carp. With approximately 5,000 sq. ft. of total living area across two levels, this exceptional residence offers 4 bedrooms, 2 powder rooms, and 2 fireplaces-all on the main floor. The spacious kitchen features solid wood cabinetry, quartz countertops, stainless steel appliances, and an induction cooktop-perfect for both everyday living and entertaining. The adjoining formal dining room and inviting living room, highlighted by a warm fireplace, create an ideal setting for family gatherings. The den showcases vaulted ceilings and a floor-to-ceiling stone fireplace, while the bright, south-facing sunroom overlooks the tranquil, tree-lined property. The primary suite has hardwood flooring, generous windows, a walk-in closet, makeup vanity, and a luxurious 4-piece ensuite. Two additional bedrooms share a 4-piece bath, while a private office in the east wing-with its own powder room-offers a great work-from-home setup or in-law option.The finished lower level extends your living space with luxury vinyl plank flooring, a recreation room with wet bar and third fireplace, two additional bedrooms, a 4-piece bath, workshop, cold room/wine cellar, and abundant storage. Outdoors, enjoy a custom charcoal BBQ patio, fenced and irrigated vegetable garden, and an interlock stone driveway. Recent updates include a new well pump (2024), UV light system (2024), water softener (2023), furnace, A/C & hot water tank (2020), and roof (2017). Added conveniences include a large 3-car garage, underground sprinkler system with dedicated well, dual sump pumps with alarm, Telus SmartHome security system, and backup generator with garage switch control. Set in the charming village of Carp, this private wooded lot offers the perfect blend of rural tranquility and city convenience. (id:50886)
RE/MAX Absolute Walker Realty
1313 - 2489 Taunton Road
Oakville, Ontario
In the Heart of Oakville's Uptown Core!Spacious 2-bedroom, 2-bathroom suite offering 840 sq. ft. of modern living space plus a private balcony with bright south exposure views. Featuring 9-ft ceilings, stainless steel appliances, an ensuite bath and walk-in closet in the primary bedroom, and large windows filled with natural light. Includes 1 parking space and 1 locker.Enjoy a luxury lifestyle in this sought-after building with exceptional amenities: fully equipped gym, party room, outdoor pool, rooftop deck/garden, and 24-hour security.Unbeatable location-just steps to Walmart, Superstore, LCBO, restaurants, banks, public transit, and more!Perfect for professionals, small families seeking a vibrant urban lifestyle in a growing community. (id:50886)
RE/MAX Aboutowne Realty Corp.
Unit B1 - 158 Indian Grove
Toronto, Ontario
8ft Ceiling Luxury Walkout Basement Apartment. Steps away from Keele subway station and High Park, prime location on a quiet, tree-lined street. Close to Go Train and UP express (20 minutes to airport). ***FURNISHED*** professionally designed and custom-built unit with 1 bedroom and 1 bathroom. Includes Smart TV and high-speed Wi-Fi for streaming or work. Fully equipped kitchen with modern essentials. Curated luxury finishes create an elevated living experience. In Suite Washer and Dryer. Free daytime street parking. Overnight parking lot directly across the street. (id:50886)
Right At Home Realty


