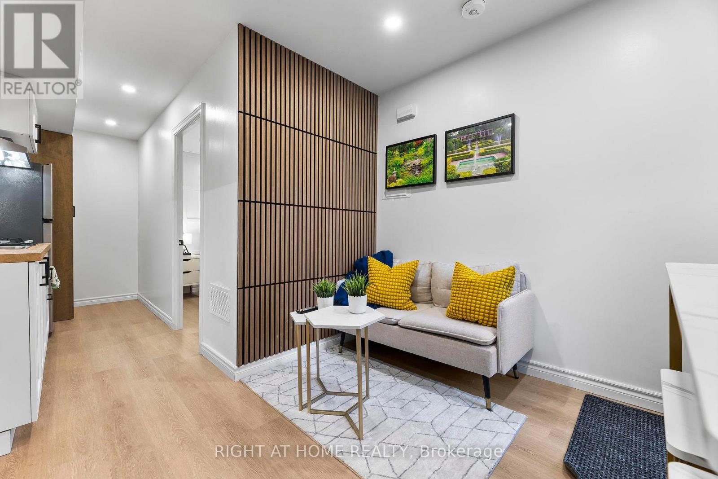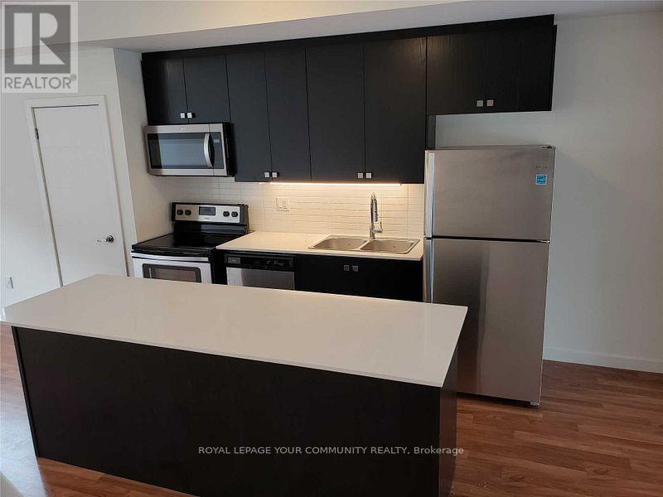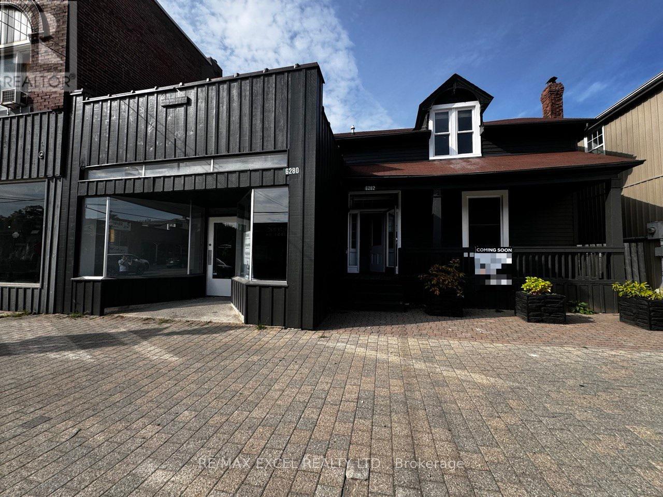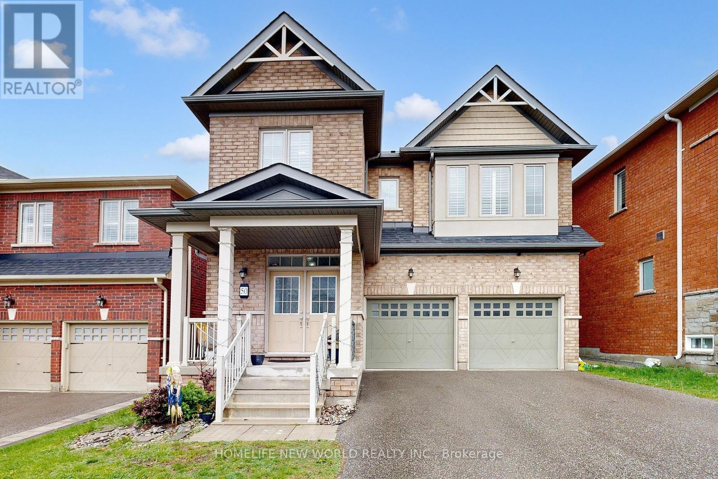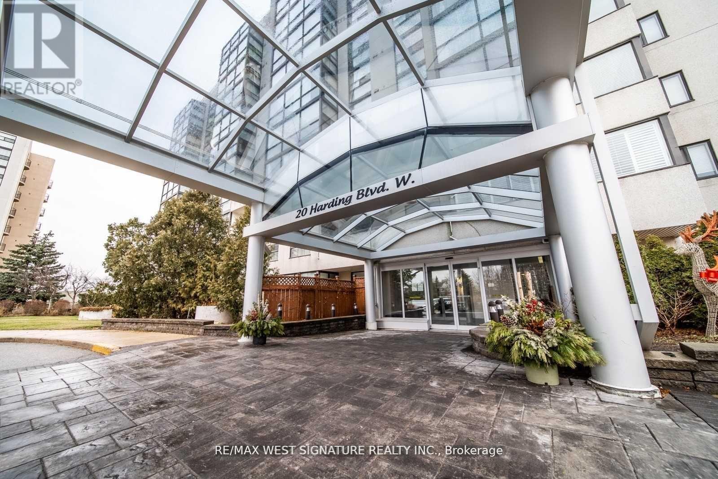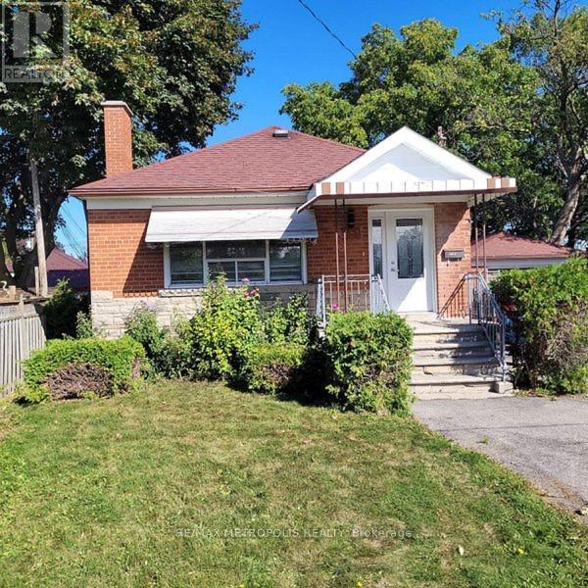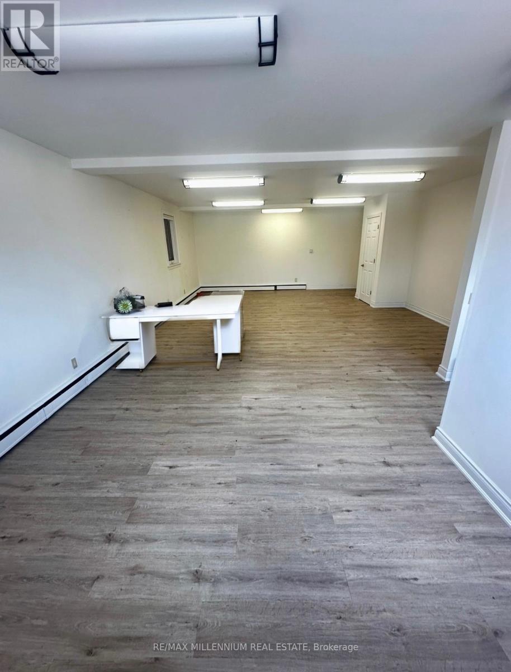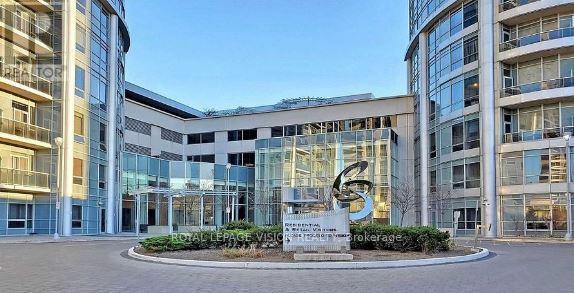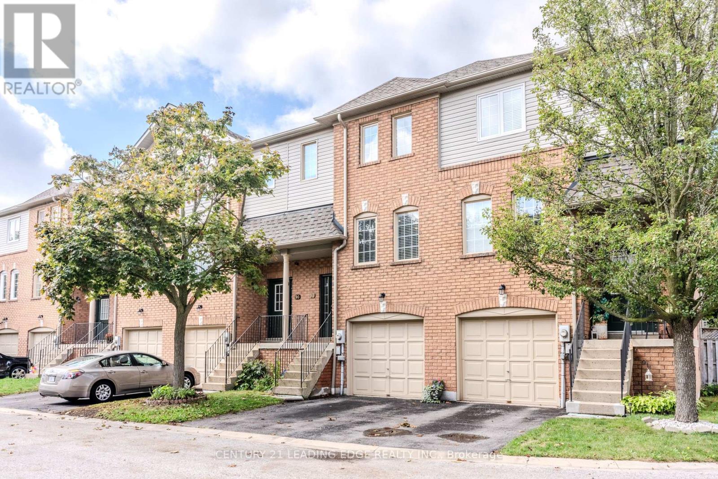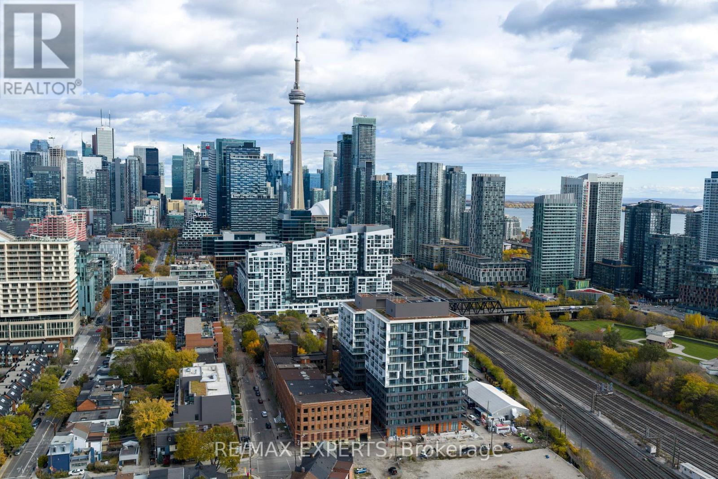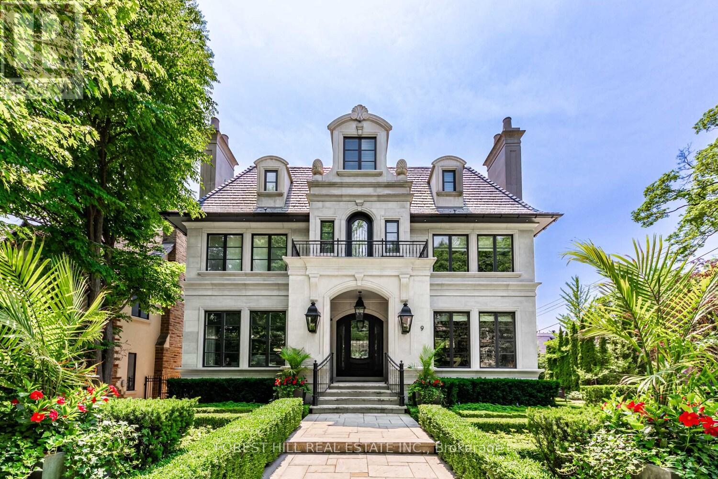Unit B2 - 158 Indian Grove
Toronto, Ontario
8ft Ceiling Luxury Walkout Basement Apartment. Steps away from Keele subway station and High Park, prime location on a quiet, tree-lined street. Close to Go Train and UP express (20 minutes to airport). ***FURNISHED*** professionally designed and custom-built unit with 1 bedroom and 1 bathroom. Includes Smart TV and high-speed Wi-Fi for streaming or work. Fully equipped kitchen with modern essentials. Curated luxury finishes create an elevated living experience. In Suite Washer and Dryer. Free daytime street parking. Overnight parking lot directly across the street. (id:50886)
Right At Home Realty
67 - 369 Essa Road
Barrie, Ontario
Modern 3 Bedroom Town Home With Tandem 2 Car Garage. End Unit - Overlooks Ravine! Open Concept Main Floor. Walk Out From Family Room To Large Balcony. Master Bedroom With 3 Piece Ensuite Bath. Close To Go Station, Hwy 400, Downtown Barrie, Lake Simcoe, Schools And More! Comes With Central Air Conditioning And Window Coverings! Credit Application (See Attached), Equifax Report & Letter Of Employment Required. No Pets. (id:50886)
Royal LePage Your Community Realty
6280 Main Street
Whitchurch-Stouffville, Ontario
The west side of the property (6280 Main St ) offers a versatile mixed-use layout suitable forboth residential and potential commercial use, enhanced by recent updates such as new flooringand fresh paint. Its configuration provides flexibility for an investor or owner-occupier to adapt the space to a variety of CM1-permitted purposes while benefiting from its downtown Stouffville location. This side is only available for sale together with the east side of the property and cannot be purchased separately. (id:50886)
RE/MAX Excel Realty Ltd.
50 Ben Sinclair Avenue
East Gwillimbury, Ontario
Rarely Offered Cozy 4-Bedroom Home in the Queensville Community! Beautifully maintained, move-in ready! Upper level den can be used as a 5th Bedroom. This spacious and cozy home features a bright open-concept living and dining area with a charming fireplace perfect for entertaining or relaxing with family. Enjoy the convenience of direct access from the double garage. The fully finished basement offers flexible space ideal for a home office, gym, or recreation room. Step outside to a well-kept, private backyard great for summer gatherings. Located in a family-friendly neighborhood, just minutes from public schools, GO Station, YRT transit, Hwy 404, parks, shopping, and all amenities. A rare find that checks all the boxes - dont miss out! (id:50886)
Homelife New World Realty Inc.
111 - 20 Harding Boulevard
Richmond Hill, Ontario
Spectacular bright open concept luxurious MAIN FLOOR SUITE completely renovated and featuring 2 walkouts to a private terrace! Stunning kitchen with quartz tops, granite flooring and top of the line stainless steel appliances! Living/Dining rm with hardwood floors, large primary bedroom has 4 pc ensuite & walk-in closet, beautiful solarium and more! Superb Building with 24 hr security, Pool + Full amenities. INCLUDES ALL UTILITIES !!! Must be seen! (id:50886)
RE/MAX West Signature Realty Inc.
Main - 181 Flora Drive
Toronto, Ontario
Move-in ready, charming 3-bedroom bungalow in vibrant Dorset Park combines comfort with convenience. Situated just off Kennedy and Lawrence, this main-level lease offers a thoughtfully updated interior with contemporary finishes and functional design. The spacious layout features a bright living area anchored by an electric fireplace, perfect for relaxing or entertaining. A sleek, modern kitchen offers ample cabinetry and counter space to inspire everyday culinary creativity. Three well-appointed bedrooms include a generously sized primary with its own 3-piece ensuite for added privacy and ease. Enjoy year-round comfort with central air and gas-forced air heating. With two full bathrooms, private laundry in the basement, and a dedicated private entrance, this home supports flexible and independent living. The property also includes two-car driveway parking and a detached structure (garage use not included) for added storage possibilities. Tucked into a family-friendly neighborhood, you're moments from schools, community centers, and an array of shops and dining options. Commuting is easy with TTC bus routes, Kennedy Subway Station, and Eglinton GO Station nearby, while quick access to major roads ensures a streamlined trip downtown or out of the city. An excellent opportunity for those seeking a comfortable and connected urban lifestyle in a well-established Toronto community. (id:50886)
RE/MAX Metropolis Realty
Upper # 2 - 224 Queen Street S
Mississauga, Ontario
In the heart of vibrant Streetsville, this upper-level office unit offers approximately 700 sqft. of bright and versatile space with large windows, Benefit from prime exposure on a high-traffic main road, ideal for a wide range of business uses. All TMI costs are included in the rent, ensuring simple and predictable monthly payments. Annual rent increases: $60/Monthly in Year 2 and $80/Monthly in Year 3. (id:50886)
RE/MAX Millennium Real Estate
3708 - 125 Village Green Square
Toronto, Ontario
This well-maintained, sun-filled unit offers a spacious open layout with an unobstructed to the west, north, and south. Covering approximately 570 square feet, it also features a large balcony. Located in a Tridel building with 24-hour security. Close to public transit, Highway 401, supermarkets, schools, and restaurants. Unobstructed west exposure makes it one of the best units for winter. Do not miss the opportuning. SEEING IS BELIEVING. (id:50886)
Royal LePage Vision Realty
98 Aspen Park Way
Whitby, Ontario
Welcome Home! Step into this light-filled, three-storey condo townhouse offering 3 bedrooms and 3 bathrooms, designed to balance comfort, style and daily convenience. On the main level, you'll find a bright kitchen seamlessly flowing into a dining area an ideal space for entertaining family and friends. A separate living room provides a cozy retreat for quieter moments. Upstairs, your primary bedroom is a true haven, complete with a natural light walk-in closet and a private ensuite.Two additional bedrooms and a full washroom perfect for kids, guests, or a home office. Downstairs, the finished Rec room with a walk-out to the backyard an inviting space for relaxation, movie nights, or casual gatherings. You'll also enjoy direct indoor access to the garage and insuite laundry for ease and convenience.Located in desirable Whitby, this home places you close to major highways (401,407, and the connector 412) for effortless commuting. For outdoor lovers, Whitby offers more than 100 parks, 60 km of trails, waterfront access and green space for every season. All in all, this home gives you generous space, smart layout, and a sought-after address in a growing, well-connected community. (id:50886)
Century 21 Leading Edge Realty Inc.
Lot 23 - 66 Franklin Crescent
Whitby, Ontario
Welcome To 66 Franklin Crescent Lot 23, Whitby, Ontario! This Expansive Vacant Lot, Spanning Over 2 Acres, Is Your Canvas To Create The Home Of Your Dreams. Nestled In A Prestigious All-Estates Community, This Property Offers The Perfect Blend Of Tranquility, Luxury, And Convenience. Key Features: Size: Over 2 Acres Of Prime Real Estate, Providing Ample Space For A Spacious Residence, Landscaping, And More. Location: Situated In A Highly Sought-After All-Estates Community, Ensuring Exclusivity And Privacy. Golf Course Access: The Lot Backs Directly Onto A Beautifully Maintained Golf Course, Offering Stunning Views And A Serene Atmosphere. Ready To Build: This Lot Is Primed And Ready For Construction, Giving You The Freedom To Design And Build Your Ideal Home Without Delay. Community Highlights: Upscale Neighborhood: Enjoy Living In A Community Of Luxury Estates, Surrounded By Meticulously Maintained Properties And Like-Minded Neighbors. Scenic Surroundings: Relish The Picturesque Views And The Natural Beauty That Comes With Living Adjacent To A Golf Course. Convenience: Located In Whitby, Ontario, You'll Have Easy Access To Local Amenities, Schools, Shopping, Dining, And Major Transportation Routes. Why This Lot? This Is A Rare Opportunity To Acquire A Substantial Piece Of Land In A Premier Location. Whether You're Looking To Build A Family Home Or A Lavish Retreat, 66 Franklin Crescent Lot 23 Offers The Perfect Setting. The Combination Of Acreage, Community, And Golf Course Access Makes This Property A Unique And Desirable Find. (id:50886)
RE/MAX Premier Inc.
818 - 9 Tecumseth Street E
Toronto, Ontario
Premium Location. Premium Amenities. Premium Building. This 1 Bedroom + Den Unit Boasts 558 Square Feet, Has $$$$One Parking$$$$ & One Locker And Is In A 2 Year Old Building With Premium Amenities! With Its East Facing Views Of Stackt Market, Tip Of The Cn Tower And The Bustling City, The Unit Is Filled With Natural Light At All Times Of The Day (Thanks To The Floor To Ceiling Windows). Unit 818 Has A Functional Kitchen Layout And Tons Of Pantry Space. The Den Is Perfect For A Work-From-Home Owner Or Extra Storage Space. The Living Space Is Extremely Generous For A Minimum 9ft Sectional Or Sofa And A Large Tv Mounted On The Wall! Picture Those Cozy Nights Looking Out Your Window With All The City Lights Shining. The Primary Bedroom Allows For A Queen Size Bed Frame With Additional Furniture, It Also Has A Double Closet (His & Hers Sides!!). Unit 818 At West Condos Is Your Safe Haven In The Bustling Downtown Niagara Community. Nestled At The Corner Of Tecumseth & Niagara Street This Building Offers Peace While Being Steps Away From All Of Your Wants & Needs. 12 Minute Walk To The Well? 5 Minute Walk To Farmboy & Dollerama? Minutes To 1Hotel Or King St. For Drinks With Friends? Quick Flight From Billy Bishop Airport? This Location Has Got You Covered For It All! The Premium Amenities Range From A Games Room, Sports Lounge, Fitness Room (1st Floor), Party Room, Dining Room And A Rooftop Lounge & BBQ's, All Located On The 6th Floor. (id:50886)
RE/MAX Experts
9 Dewbourne Avenue
Toronto, Ontario
Welcome to this elegant and magnificent Forest Hill residence. You will constantly be impressed as you move from room to room through this 4-level 8000 plus square foot home, that was built in 2017, with a further 2 year remodelling. The quality of construction and materials surpasses most custom homes! It begins with the striking exterior that stands majestically on the 60 x 120 foot lot. 5 +1 bedrooms and 9 washrooms with main floor family room and elegant wood office. There is an elevator to assist your needs to all levels of the house. A walk-in fridge in pantry, a walk-in wine cellar, and so much more! The oasis in the back yard has all you need for your outdoor enjoyment including, pool, outdoor living space ,cooking area, and 2-pc washroom. The theatre room is oversized and perfect for watching a movie or sports game. The sports bar area is incredible and overlooks the glass gym! The garage is oversized and full of storage and a dog wash. The landscaping is breathtaking. This home is admired by all who see it. (id:50886)
Forest Hill Real Estate Inc.

