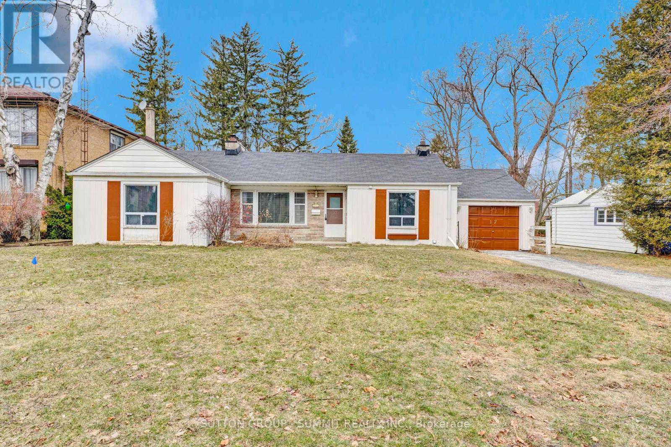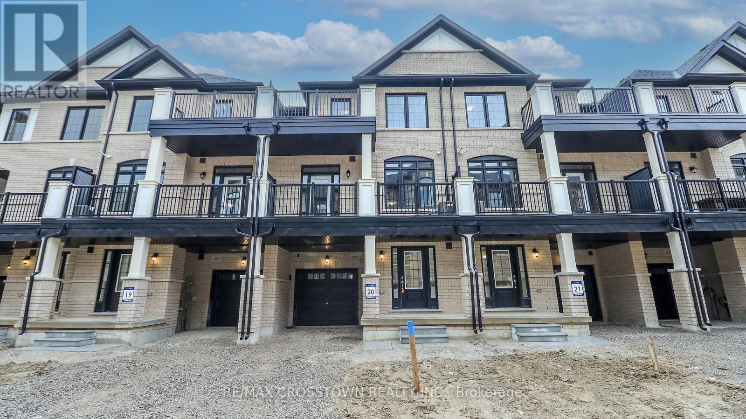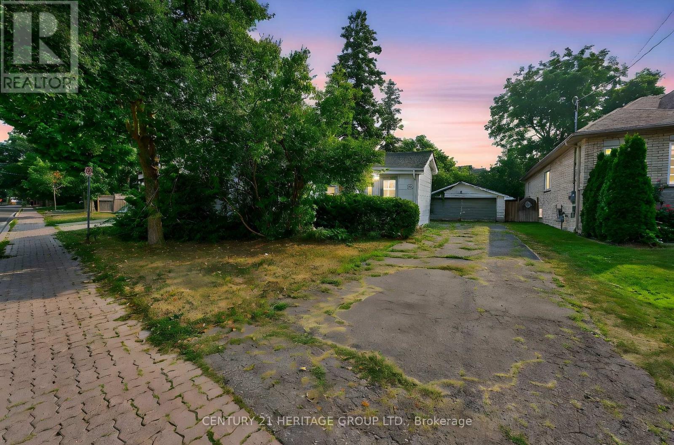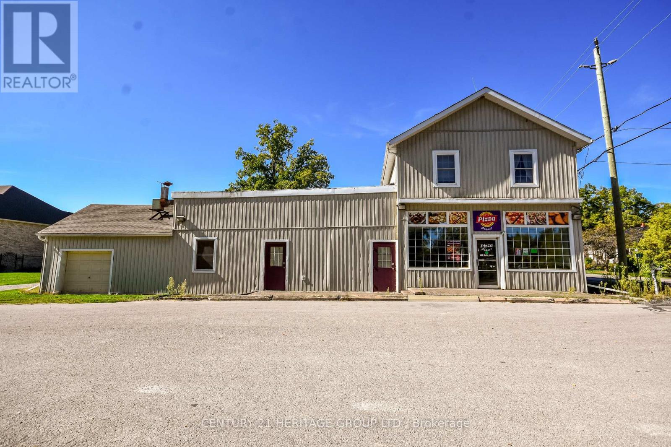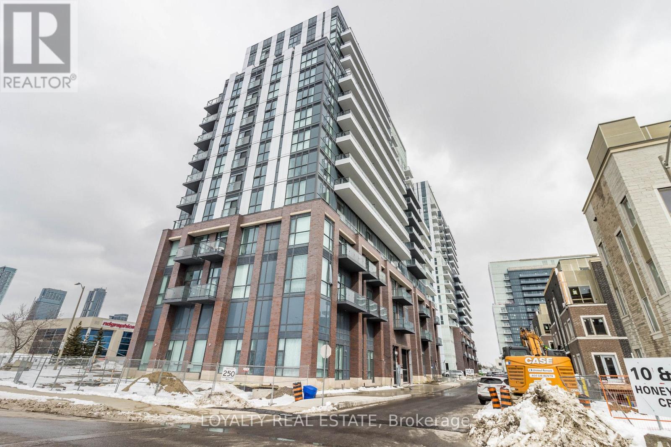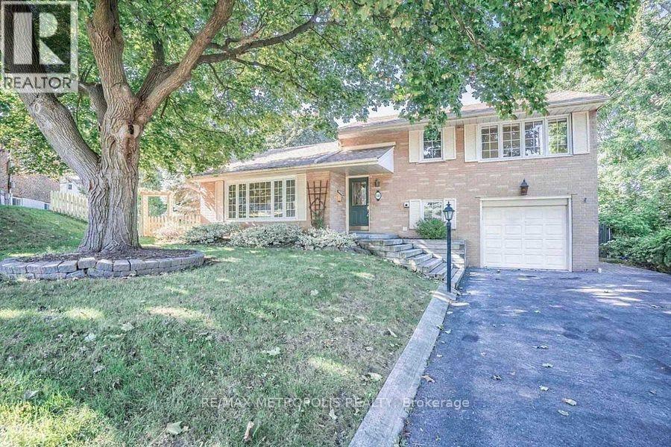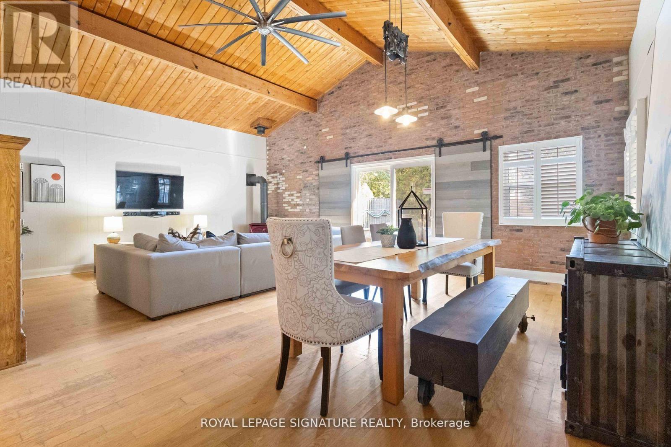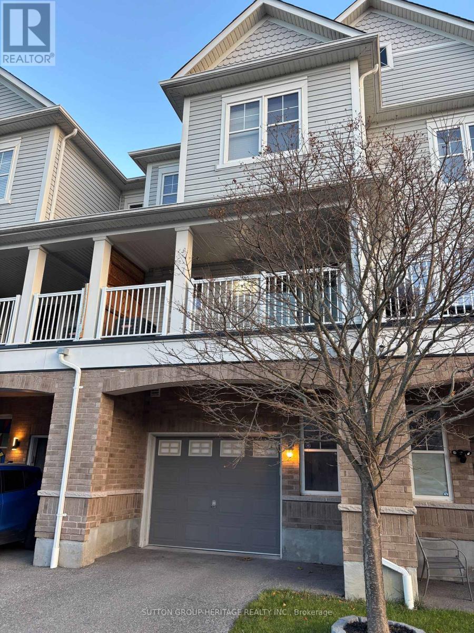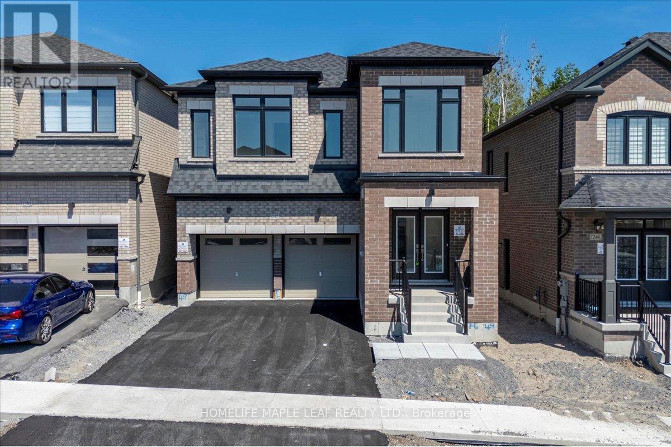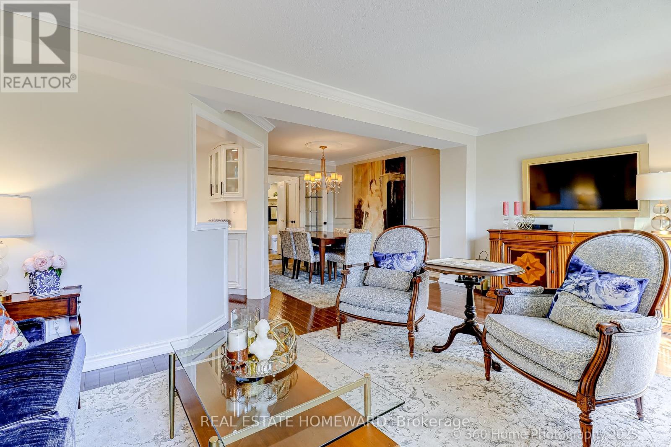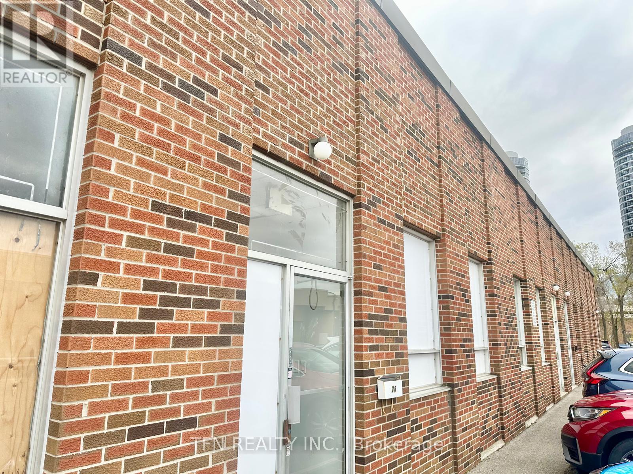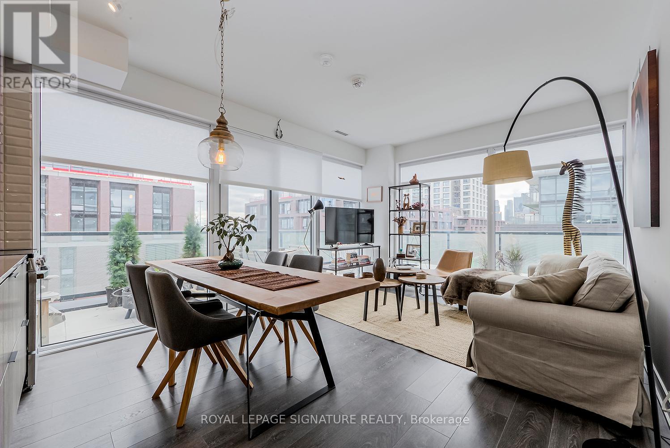(House) - 17 Ben Machree Drive
Mississauga, Ontario
Incredible opportunity in prime Port Credit! Welcome to 17 Ben Machree Dr a charming, well-maintained home situated on an exceptionally large lot in one of the most sought-after lakeside communities. This rare property offers endless possibilities: live in as-is, renovate, build your dream home, or explore the potential to sever the lots into 2 detached lots. Steps to the lake, scenic trails, parks, GO station, and Port Credits vibrant shops and dining. A true gem with future development potential in an unbeatable location. As is, where is (Dimensions of the rooms, As is where is) (id:50886)
Sutton Group - Summit Realty Inc.
Unit 20 - 2025 Matteer Court
Innisfil, Ontario
Experience contemporary living in this bright and thoughtfully crafted 3-storey townhome by Mosaik Homes, offering 1,730 sq.ft. of carpet-free comfort. With 3 bedrooms, 3 bathrooms, a private driveway, and an attached 1-car garage, this home is designed to support both style and everyday practicality. The main walk-in level features a convenient laundry area along with the utility room, providing essential function right where you need it. Heading up to the second floor, you're welcomed by a warm, open living space. This level hosts a powder room, a sleek and spacious kitchen with granite counters, a large island, stainless steel appliances, and an impressive walk-in pantry packed with shelving. The kitchen flows seamlessly into the inviting great room, complete with a French door walkout to a private balcony-a perfect spot to unwind or enjoy a meal outdoors. On the upper level, you'll find two comfortable secondary bedrooms filled with natural light, served by a clean and stylish 4-piece bathroom. The Primary Bedroom offers a true retreat, featuring two closets, a contemporary ensuite bathroom with walk in shower, and its own private terrace accessed through French doors. Finished with modern touches throughout, this home blends convenience with contemporary style. Ideally situated close to schools, parks, shopping, banking, and everyday essentials, and only minutes from the beach, Hwy 400, Bradford, and Newmarket, this lease opportunity delivers exceptional value in a growing Innisfil community. A wonderful option for those seeking an attractive, low-maintenance home in a prime location. (id:50886)
RE/MAX Crosstown Realty Inc.
117 Lucas Street
Richmond Hill, Ontario
Registered as a Heritage Home with the City of Richmond Hill. This home is a 2-bedroom 1 bathroom, that's been in the same family for 3 full generations. Some Stained Glass Windows and beautiful trimwork throughout this home. Great home for someone looking for a project. Large 50-foot by 184-foot lot in the heart of Richmond Hill. Currently, there's a detached garage that's not designated as heritage on the property. (id:50886)
Century 21 Heritage Group Ltd.
1 - 280 Bells Lane
Innisfil, Ontario
Welcome To Gilford, Lakeside Living At Its Best, Known For Its Tranquil Atmosphere On Lake Simcoe And A Blend Of Natural Beauty With Modern Amenities. This Private 1-Bedroom, 1-Bathroom Suite Is Located On The Second Floor Of A Multi-Unit Building And Features High Ceilings, Large Windows Allowing For Plenty Of Natural Light, Plenty Of Storage, Carpet-Free Flooring Throughout, And Separate Heat Controls. Recently Upgraded With Laminate And Tile Floors, The Unit Includes Heat And Water, 1 Parking Space (Second Parking Spot Available For A Fee), And Shared Coin Laundry In The Building. Hydro Is Separately Metered. Situated Just Minutes From Bradford GO Station, With Easy Access To Barrie, Yonge Street, Hwy 400, Lake Simcoe Beaches, The Marina, Tanger Outlet Mall, Georgian Downs Horse Racing, And More. (id:50886)
Century 21 Heritage Group Ltd.
621 - 38 Honeycrisp Crescent
Vaughan, Ontario
Beautiful 2 Bedroom, 2 Full Baths, 1 Parking Unit at Mobilio Condos with Open Balcony Facing Hwy 7. Kitchen with Quartz Counters and Back Splash, and S/S Appliances. Primary Bedroom has Ensuite Washroom. In suite Laundry with Stacked Washer and Dryer. Window Coverings. Vinyl Wood Flooring. Close to Transit, Shopping, Restaurants. Theatre & Party Room with Bar and Kitchen, Co-Work Lounge, Meeting Room, Guest Suite, Concierge, Fitness Room & More. Pictures from 2023. Some pictures are virtually staged. (id:50886)
Loyalty Real Estate
14 Strathroy Crescent
Markham, Ontario
Stunning!! *A Rare Find 3 Bdrm & 2 Bath Fully Upgraded Home W/Walkout To A Beautiful Backyard Oasis.*This Sensational Home Sits On A Huge Pie-Shaped Lot *Bright & Spacious *Tons Of Natural Sunlights *Pot Lights & Crown Moulding Thru-Out Main Flr *Large Updated Kitchen W/Granite Counters *New Wide-Plank Laminates Flr Thru-Out *6 Car Driveway W/No Sidewalk * Close To Main St., Hwy 7, Go Station/Train, Secondary, Elementary & French Immersion Schools! (id:50886)
RE/MAX Metropolis Realty
83 Harewood Avenue
Toronto, Ontario
Offers Anytime! Welcome to a home that instantly feels "just right." Nestled in the heart of Cliffcrest, this beautifully cared-for 2+1 bedroom, 1.5-storey gem blends character, warmth, and modern comfort in all the ways that matter. From the moment you step inside, the flow just works-inviting rooms, thoughtful updates, and a bright great-room addition that truly elevates daily living. Whether you're hosting friends or unwinding after a long day, this space is where everyone naturally gathers.The kitchen and living areas offer a perfect balance of charm and function, making the home feel effortlessly move-in ready. No renovations. No surprises. Just easy living from day one.And then there's the backyard-your own private retreat. An inground pool, generous patio space, and room to relax, play, and entertain all summer long. It's the kind of outdoor space people dream about and rarely find.Set in the highly desired Cliffcrest community, you're moments from parks, great schools, local amenities, and the iconic Scarborough Bluffs. A peaceful pocket surrounded by nature and convenience. (id:50886)
Royal LePage Signature Realty
102 Harbourside Drive
Whitby, Ontario
Stunning Executive Style Town Home In Super Location Near Beach & Surrounded By Trails & Parks. Easy 401 Access & 2 Minutes To Go Train. Open Concept Din/Liv Room With W/O To Balcony. Well Appointed Kitchen With S/S Appliances, Breakfast Bar And W/O To A 2nd Balcony. Convenient Main Floor Fam Rm Could Be A Great Office With Access To Garage which Features Epoxied Floor. Lovely Master Bedroom With Cathedral Ceiling, Huge Window & 4Pc Ensuite Bath. Shopping, Gym, Restaurants, Groceries & Lake Are All Within Walking Distance. Modern Design. Tasteful Neutral Decor! Enjoy Nature, Walking And Cycling At The Lake. Looking For Aaa Tenants. References, Rental App & Proof Of Income Req'd. Non-Smoking Unit. Tenant Pays Utilities & Hwt Rental. (id:50886)
Sutton Group-Heritage Realty Inc.
1242 Talisman Manor
Pickering, Ontario
New Detached By Fieldgate Homes (MAXIMUS MODEL). Welcome to your dream home in Pickering! Amazing living space! Backing onto green space! Bright lightflows through this elegant 5-bedroom, 3.5 bathroom gorgeous home. This great designed home features a main floor library, highly desirable 2nd floor laundry, enjoying relaxing ambiance of a spacious family room layout w/ cozy fireplace, combined living and dining room, upgraded kitchen and breakfast area, perfect for entertaining and family gatherings. The sleek design of the gourmet custom kitchen is a chef's delight, a double car garage. Move-In ready With Thoughtful Upgrades throughout! This property offers everything you need to live, work, and entertain in style! Schedule your private viewing today before this is gone! This home offers endless possibilities, don't miss this beautiful opportunity! (id:50886)
Homelife Maple Leaf Realty Ltd.
42 Rodeo Pathway
Toronto, Ontario
Discover 42 Rodeo Pathway-a beautifully renovated, move-in ready home in sought-after Birchcliffe Village. Featuring 2 bedrooms, 2 full baths, 2 powder rooms, and a bright open layout, this home blends style, comfort, and convenience. The upgraded kitchen boasts quartz surfaces, high-end appliances, and an eat-in design. Sun-filled living and dining areas offer south-facing windows with automated Hunter Douglas blinds. A cozy lower-level family room includes a gas fireplace and direct access to both the garage and covered parking.Upstairs, the luxurious primary suite features large lit closets and a stunning spa-like wet room with rain shower and freestanding tub. The second bathroom is equally impressive with zero-barrier shower access. Enjoy hardwood floors throughout, LED lighting, a dedicated laundry room, two outdoor entertainment spaces, and parking. Steps to transit, Kingston Road Village, the Beach, waterfront trails, shops, cafés, parks, and excellent schools-this home delivers exceptional living in one of the east end's most charming neighbourhoods. ***Also available for short term lease, furnished or not*** (id:50886)
Real Estate Homeward
28 - 2360 Midland Avenue
Toronto, Ontario
Property Overview. Total Rent: $8,065 per month(Including TMI & HST). Sub-Lease Term: until March 31, 2028. Total Area: 3,875 sq. ft. Two (2) offices - 10' x 10', Four (4) offices - 6' x6' each and One (1) conference room. Property Features: One (1) Truck-level loading dock (can accommodates 53 ft trailers), New air conditioning system, Recently built offices (constructed by Sub-Landlord. Move-in ready within 30 days. (id:50886)
Tfn Realty Inc.
S609 - 180 Mill Street
Toronto, Ontario
One of the most unique 2-bedroom, 2-bathroom suites at Canary Commons in Toronto's vibrant Canary District! Complete with one parking space conveniently located just steps from the elevators (see photo 21), one locker, and complimentary high-speed internet. This suite is not only conveniently located near the elevators but also just steps from the building's outdoor rooftop patio! Boasting a smart and functional 801 sq ft layout wrapped with a 305 sq ft oversized open terrace, this home is filled with natural light from its stunning southwest exposure and floor-to-ceiling windows. With 9 ft ceilings and laminate flooring throughout, every detail has been carefully designed. The sleek kitchen is equipped with stainless steel appliances and ample storage. In addition, enjoy the ultimate convenience of having Marche Leo's grocery store on the ground floor, making daily errands effortless. Amenities include a 24-hour concierge, a state-of-the-art fitness centre (see photo 25), a versatile party room, pet-washing area, Pilates/yoga studio, theatre room, and more. Steps away from the Distillery District, St. Lawrence Market, waterfront trails, parks, TTC, DVP, George Brown College, Gardiner, Université de l'Ontario français, the location is unmatched. Designed with everyday convenience in mind, this condo is ideal for professionals, couples, and families looking for a high-quality rental in one of Toronto's most vibrant communities. Don't miss the opportunity to call this exceptional property home! (id:50886)
Royal LePage Signature Realty

