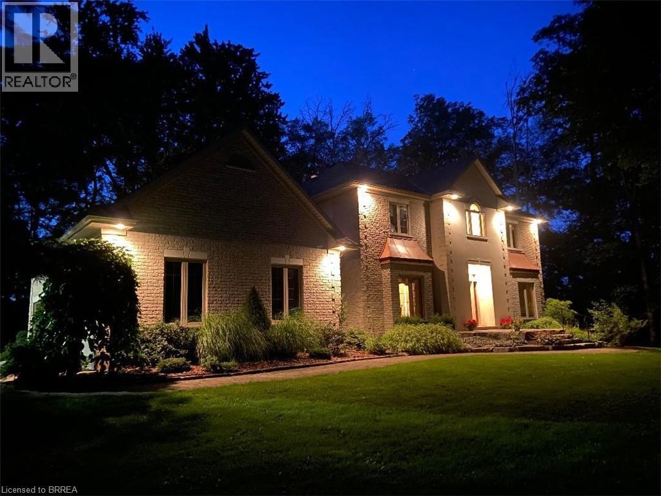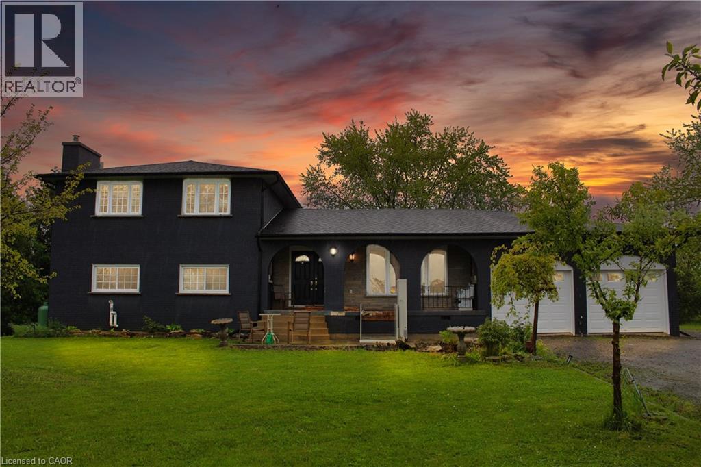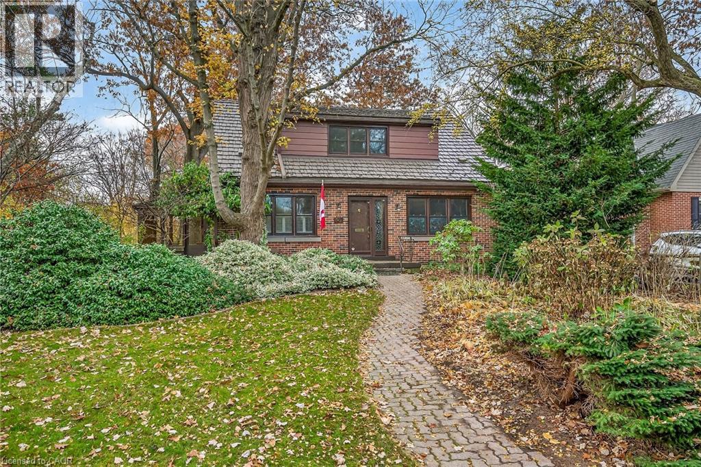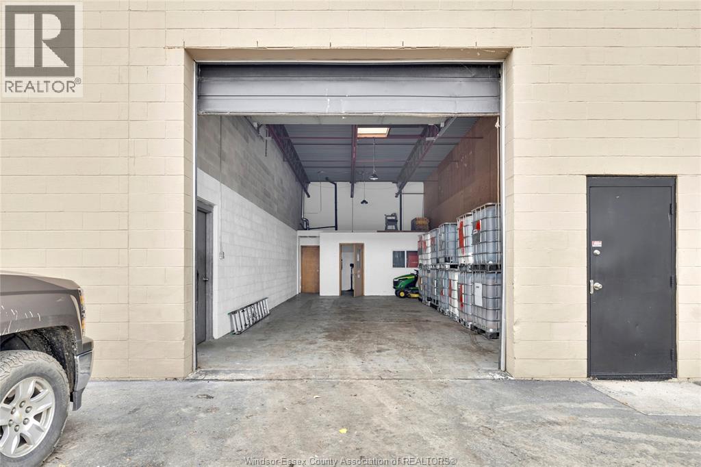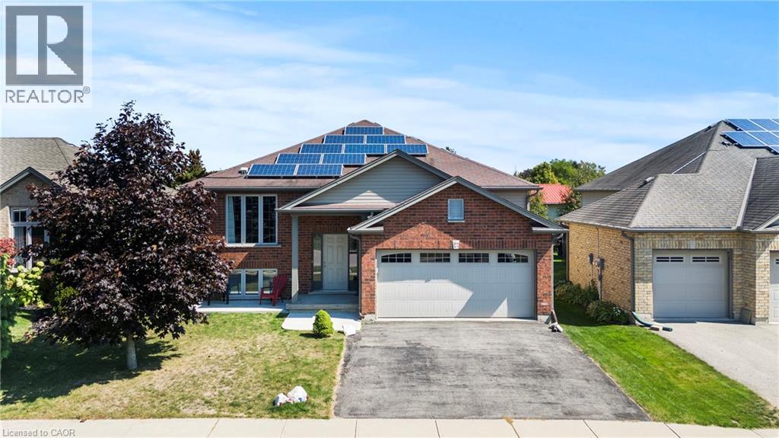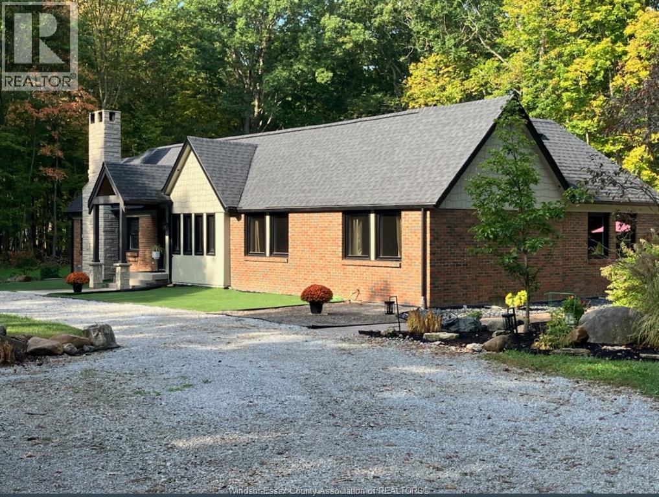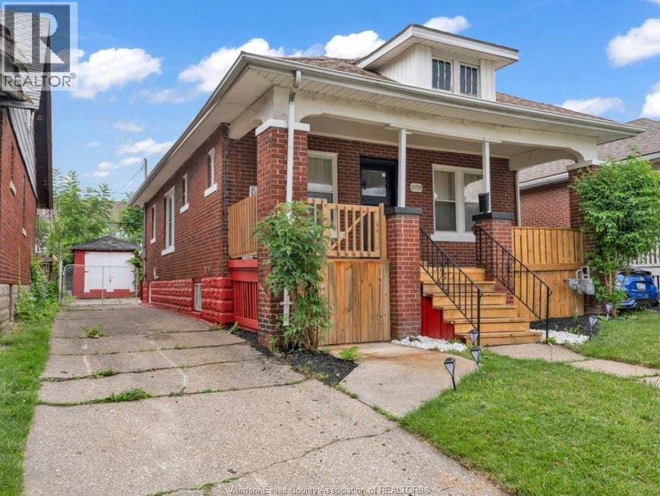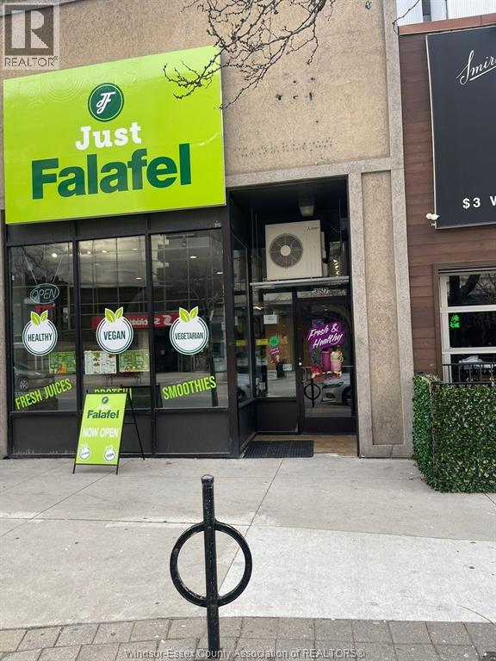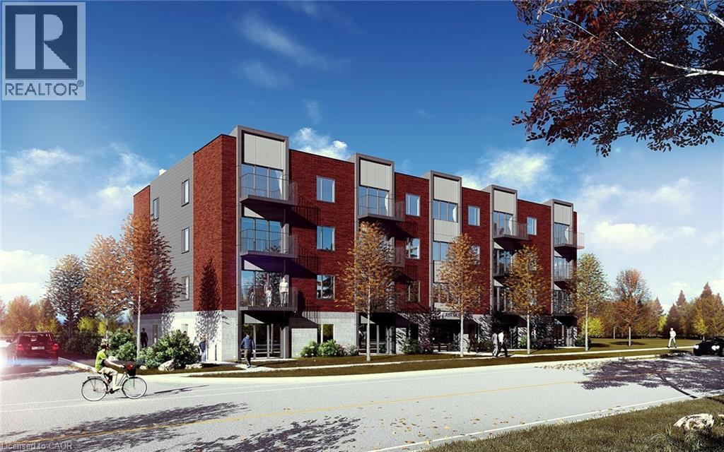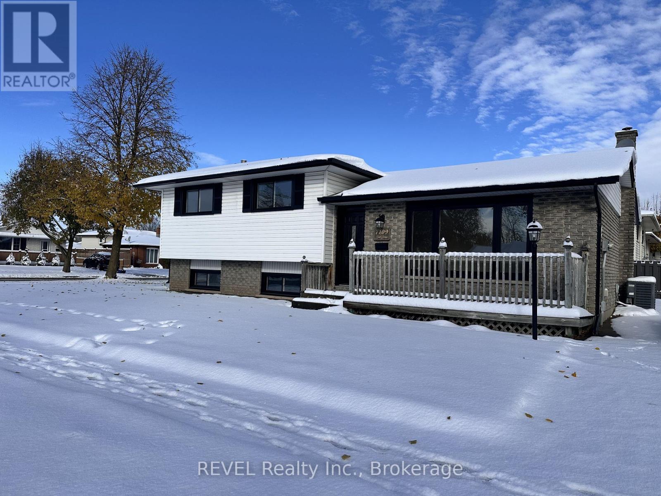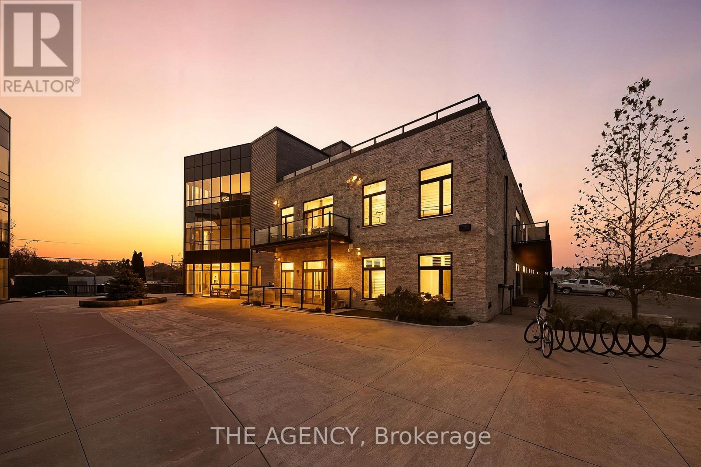271 Windham 14 Road
Simcoe, Ontario
Located Minutes From Everywhere and situated on the outskirts of Simcoe and Delhi with just a short drive to the Beach. Walking up to this impressive 2 storey you’re ushered into something bold, something warm and something desirable. This Stately 4 bedroom, 3 bathroom 3000+ sq. ft. estate like home is situated on a scenic one acre lot surrounded by trees and wrapped in privacy. The large centre hallway leads you past the formal dining room and into an oversized kitchen and prep area offering an abundance of cupboard and counter space. The upgraded appliances accentuate and remain, as they should, a compliment to this outstanding kitchen. The private coffee bar and serving area affords you the opportunity to brew your morning latté’s with a taste that rivals even the best of the café connoisseurs. Cappuccino anyone? The view from the dining area looks through the sliding doors onto the 2 tiered deck and outdoor entertainment area custom made for those family get togethers or an evening of tranquility. The tree-lined backdrop and secluded yard is quiet and serene, free from visible neighbours. Inside, the expansive main Floor Family room is bathed in sunlight. Cozy up around the fireplace in a room that offers unlimited space for relaxation and family entertainment. Working uninterrupted from home is a breeze in your 14 x 14 professional office. The 4 large upper level bedrooms include an oversized master with 5 piece ensuite complete with dual sinks for your added convenience. The additional 4 piece bath is a real time saver for those morning rushes. The oversized 3 car Heated Garage offers a private walkup from the basement area and provides ample space for the DIY mechanic or hobbyist. A full sized unspoiled basement with RI Bath allows you the opportunity to complete it to your own personal specifications. This is your once in a lifetime opportunity to move into the lifestyle you’ve been deserving. (id:50886)
Century 21 Heritage House Ltd
965 Highland Road E
Stoney Creek, Ontario
10 ACRES | FULLY RENOVATED | PRIME STONEY CREEK MOUNTAIN LOCATION! - Welcome to this breathtaking 10-acre retreat on Stoney Creek Mountain, where modern luxury meets serene country living. Fully renovated in 2024, this move-in-ready home offers brand-new flooring and fresh paint, a stylishly updated kitchen with contemporary finishes, and energy-efficient upgrades, including new windows, doors, and a roof (2024). Built on a durable ICF foundation under the addition, this home is designed for long-lasting quality and comfort. The upstairs bathroom is newly completed (2024), while the main-floor 3-piece bath features a wheelchair-accessible shower for added convenience. A separate basement entrance provides excellent potential for an in-law suite or rental opportunity. Whether you're seeking peaceful acreage or a turn-key modern home, this exceptional property has it all. Don't miss this rare opportunity—schedule your private viewing today! (id:50886)
Michael St. Jean Realty Inc.
842 Forest Glen Avenue
Burlington, Ontario
Beautifully maintained & cared for, this home sits on a double-wide lot surrounded by 32 species of trees. Same family for over 50 years. Eat-in kitchen has movable island & solid cherry custom cabinetry; opens to a heated, sunlight solarium. Combined living/dining room features hardwood floors, gas fireplace, views of private ravine. Main floor bedroom/office w/ a 2-pc ensuite w/ heated floor. Upstairs: 3 bedrooms, large central landing, built-in bookcases, 4-pc bathroom & walk-in hall closet. Basement could be a self-contained unit w/ exterior access to the yard. Currently this space has large laundry room, 3-pc washroom w/ heated floor, a den w/ fireplace, office, 2 studio spaces. 4-vehicle driveway w/ double car garage divided to include a hobbyist’s workshop. The privacy of this lot is one to admire; interlocking patio area, walking path & stairs to the lower yard & ravine. This property is one of a kind & must be seen to be truly appreciated. Steps to the lake, LaSalle Marina, Burlington Golf & Country Club, schools. Quick access to GO station & hwy. (id:50886)
Royal LePage Burloak Real Estate Services
2220 Olympia Drive Unit# Unit C
Oldcastle, Ontario
Welcome to 2220 Olympia Drive Unit C, a clean and functional warehouse space featuring 16 ft ceilings, a 14 ft overhead bay door, a private office, and an in-unit washroom. Ideal for trades, logistics, storage, or service-based operations. (No automotive uses permitted.) Located minutes from Highway 3 and the 401 for convenient access. Tenant is responsible for utilities and must register with the appropriate providers under their business. Recent updates include newly painted floors and a new overhead heating unit installed in November. Includes one dedicated parking space directly in front of the unit. (id:50886)
Manor Windsor Realty Ltd.
92 White Water Drive
Port Dover, Ontario
Welcome to 92 White Water Drive, Port Dover! This bright and well-kept home is located in a quiet, family-friendly neighbourhood just minutes from the lake, local shops, trails, and all that Port Dover has to offer. Featuring 3 spacious bedrooms, 2 bathrooms, and an open-concept main living area, this home offers plenty of room and comfort. The kitchen flows nicely into the dining and living space—perfect for everyday living. Enjoy the convenience of in-suite laundry, a private driveway, and a fully fenced backyard ideal for relaxing or entertaining. Move-in ready and close to great amenities, beaches, and parks. A terrific opportunity to enjoy life in one of Port Dover’s most desirable areas. (id:50886)
RE/MAX Escarpment Realty Inc.
301 Fruitland Road Unit# 1a
Stoney Creek, Ontario
Quesada Business in Stoney Creek, ON is For Sale. Located at the busy intersection of Fruitland Rd/Barton St. Surrounded by Fully Residential Neighbourhood, Close to Schools, Highway, Offices, Banks, Major Big Box Store and Much More. Business with so much opportunity to grow the business even more. Monthly Sales: Approx: $34,000, Rent: $3940/m including TMI & HST, Lease Term: Existing 2.5 Years + 5 years Option to renew, Royalty: 5.65%, Advertising: 3%. (id:50886)
Homelife Miracle Realty Ltd
4941 4th Concession Road
Essex, Ontario
Secluded country living with city conveniences minutes away! This oversized ranch sits on 8.7 acres with panoramic views and wooded trails for private walks. The open-concept layout offers 6 bedrooms, 3 bathrooms, and multiple living areas, plus a detached 5-car garage. Entertain around the in-ground saltwater pool, hot tub, pool house, sundeck, and gazebo. Over the past 5 years, the home has been extensively updated inside and out—including furnace, roof, A/C, windows, flooring, kitchen, and baths—and features a waterproofed basement (10 years ago), not out of necessity, but out of care and pride of ownership. Surrounded by mature trees and gardens, you’ll feel completely private in nature while being only 10 minutes to Kingsville or Harrow. Call today for your visit. (id:50886)
RE/MAX Care Realty
1159 Highland Unit# Upper
Windsor, Ontario
1159 Highland Ave, Windsor! Be the first to live in this newly finished 3 bed, 1 bath UPPER unit in a prime central location! Steps from shopping, restaurants, schools, and transit – everything you need is close by. Bright, modern, and freshly updated throughout. $1900/month + 50% utilities! Ideal for professionals or small families. First & last month’s rent, credit check, and references required. A must-see if you're seeking an affordable space, style, and convenience! First & last month’s rent, credit check, and references required. A must-see if you're seeking an affordable space, style, and convenience! MINIMUM 1 YEAR LEASE. (id:50886)
Lc Platinum Realty Inc.
357 Ouellette
Windsor, Ontario
This fully equipped restaurant located in the vibrant area of Ouellette Ave in a high-traffic block. It enjoys excellent visibility & accessibility. Its strategic location guarantees a constant flow of potential customers, ensuring your business is in the spotlight. With street-facing windows that provide sunlight, ideal for enticing window displays, attracting foot traffic & showcasing your products/services. Convenient public transportation & ample parking nearby, make it easy for your customers to access your business. Call listing agent for list of chattels. Minimum 2 year lease required. (id:50886)
Deerbrook Realty Inc.
170 Northumberland Street Unit# 402
Ayr, Ontario
**ONE MONTH FREE RENT ON NEW LEASES SIGNED BY DEC 31*** Welcome to Ayr Meadows - where small-town charm meets modern comfort. Located at 170 & 180 Northumberland Street, these recently built, pet friendly, boutique residences offer thoughtfully designed 2-bedroom and 1-bedroom suites featuring a custom kitchen with stainless steel appliances and quartz countertops, vinyl flooring, in-suite laundry, high ceilings, and over-sized windows that create a bright, spacious feel. Enjoy cleaner, fresher indoor air year-round with each unit's VanEE ventilation system, plus secure keyless entry, an elevator, and beautifully landscaped grounds with private garden terraces. Nestled in the heart of Ayr, Ontario, and only 30 minutes from Kitchener-Waterloo, Cambridge, and Brantford, this peaceful community offers the best of both worlds: tranquil living with convenient city access. Residents enjoy an intimate, close-knit atmosphere. One outdoor parking space is included at no additional cost. Utilities not included. Sign a new lease by December 31 and receive one-month free rent (discounted between months two to nine). Call listing agent to book a showing today! (id:50886)
Homelife Power Realty Inc.
Upper - 7109 Jill Drive
Niagara Falls, Ontario
3 bedroom 1 bathroom *UPPER LEVEL* available to lease in a convenient and central location of Niagara Falls. Spacious living and dining room, practical kitchen And 3 spacious bedrooms with 1 bathroom. The basement is not included. Tenant to pay for 70% utilities. (id:50886)
Revel Realty Inc.
102a - 85 Morrell Street
Brantford, Ontario
Welcome to modern loft-style living at The Lofts - Unit A102, 85 Morrell St, Brantford. This bright 1-bedroom, 1-bath condo blends low-maintenance living with character: soaring 10' ceilings, an open-concept layout, wide-plank flooring and large windows that fill the home with natural light. The kitchen features stone countertops, sleek cabinetry and stainless appliances, making everyday cooking simple and enjoyable. A generous bedroom, in-suite laundry and a dedicated parking space provide day-to-day convenience and practicality. Built in 2019, The Lofts delivers a relaxed lifestyle with owner-friendly amenities including elevator access, a rooftop deck/garden, a multi-use party/meeting room and visitor parking. It's an excellent opportunity for first-time buyers or downsizers looking to spend more time enjoying life rather than maintaining a property. Located close to local shops, dining, transit links and quick routes into the core, this condo provides a stress-free way to live in one of Brantford's most desirable pockets. Fresh, stylish and designed for easy living, Unit A102 presents an inviting option for those seeking comfort and convenience. (id:50886)
The Agency

