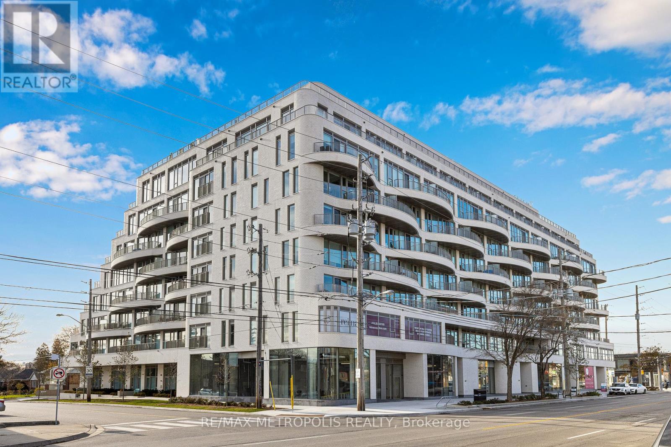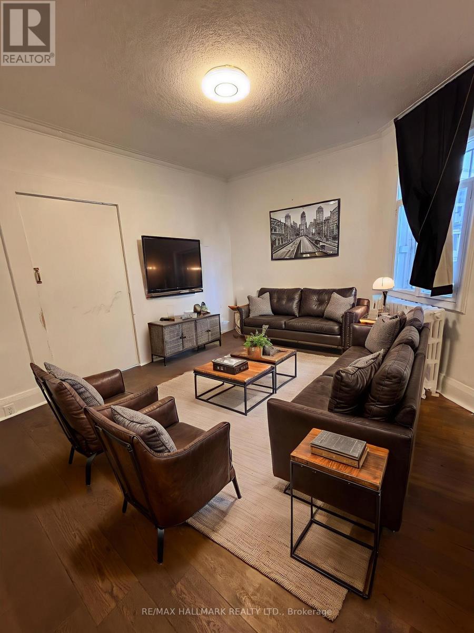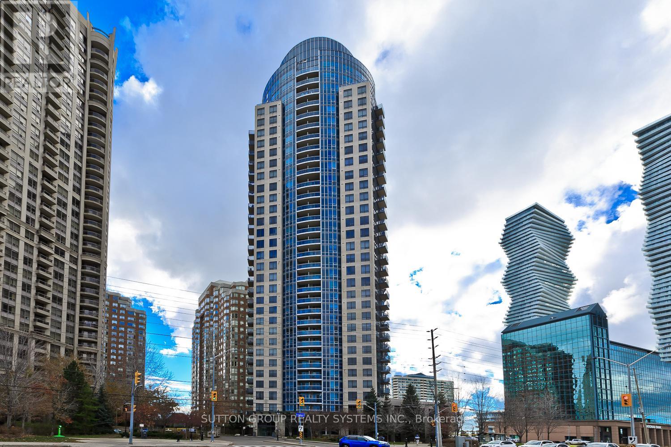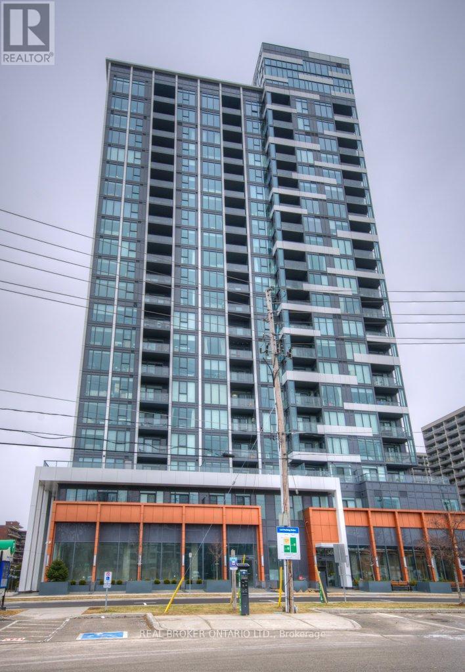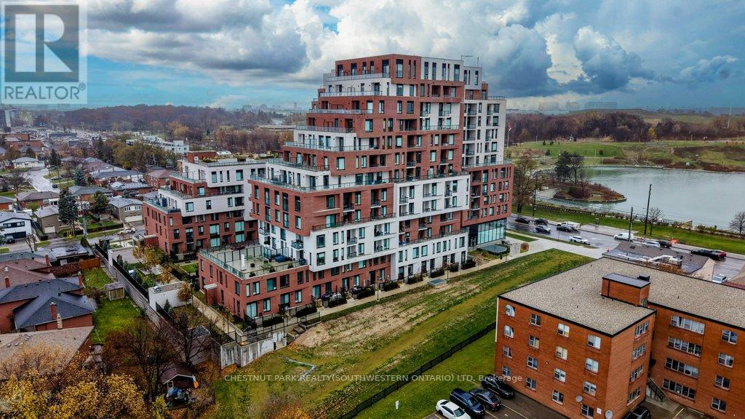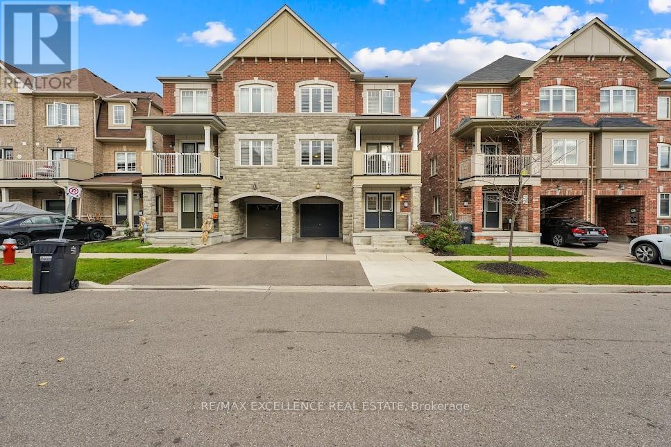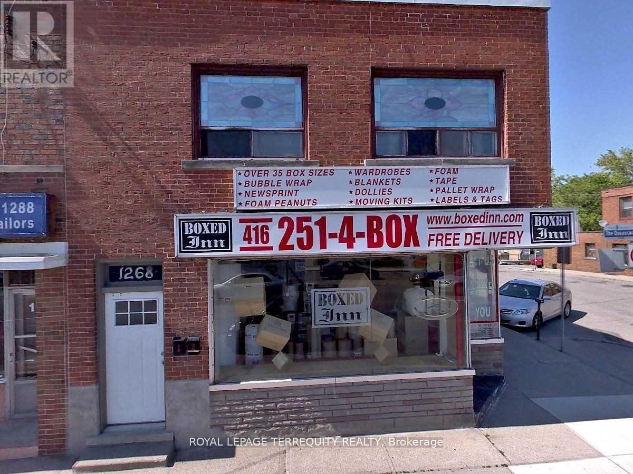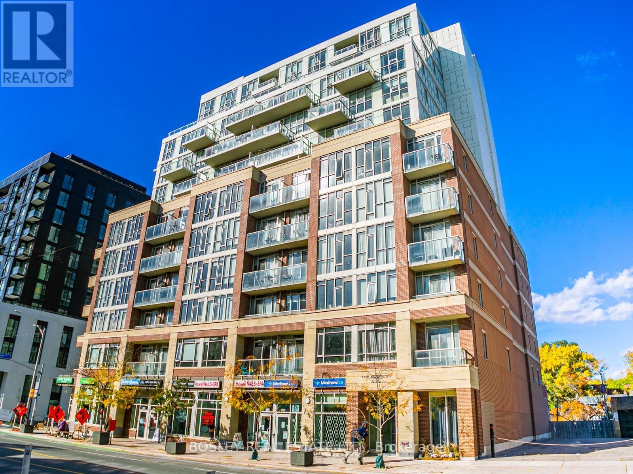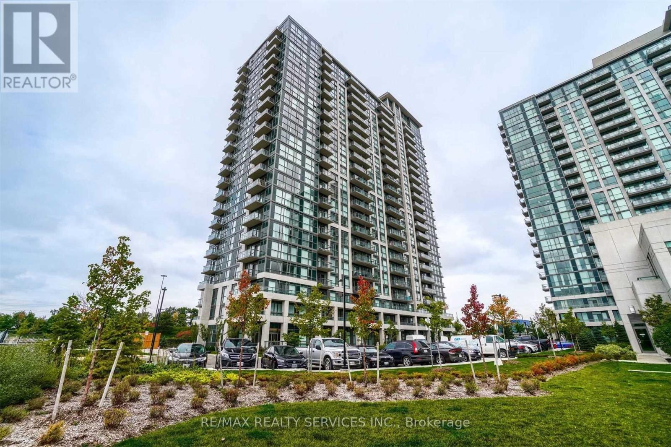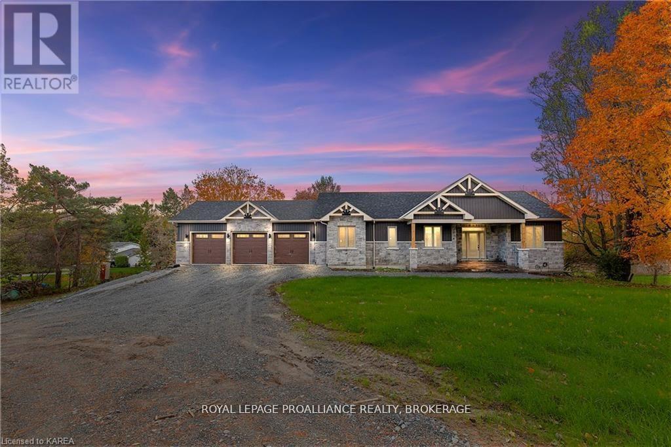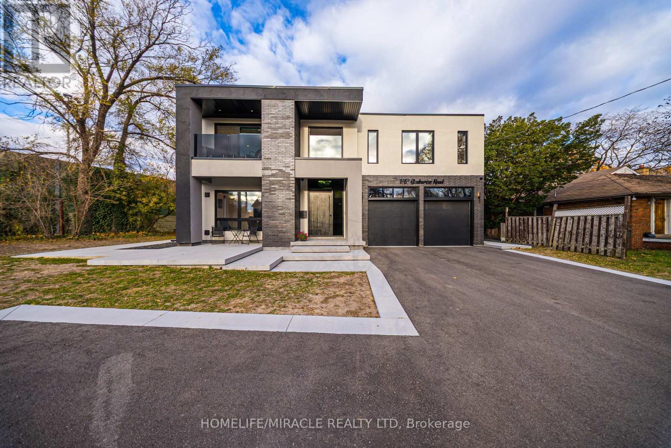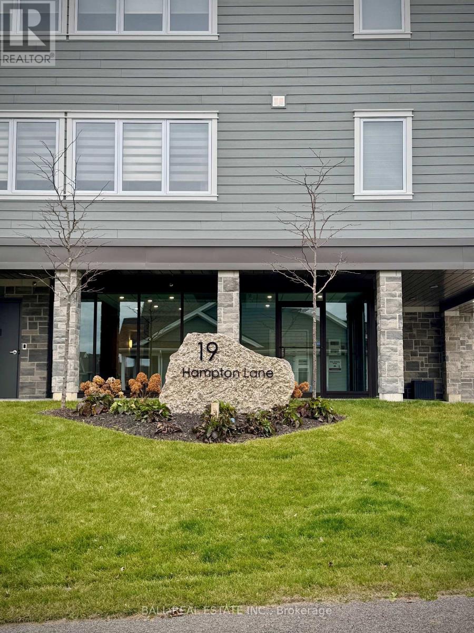Ph10 - 689 The Queensway
Toronto, Ontario
Spectacular corner penthouse suite available for lease at Reina condos on the Queensway, just east of Royal York and west of Park Lawn Rd. Brand new 2 bedroom 2 bathroom suite with a wrap-around terrace, West facing views, EV parking and a locker. Other highlights: upgraded appliances, stunning finishes, tall ceilings, floor to ceiling windows, and motorized window blinds. Incredible building finishes and amenities, including: concierge, games room, gym, outdoor patio with BBQs, party room, rec room, pet washing area, library, yoga room, art studio, snack shack, and indoor child play area. Very walk friendly location, walk score = 90. Located 1km away from the Gardiner Expressway, 2km from Mimico Go station, quick walk/drive to the lake, High Park and more. Bell high speed internet included in lease. (id:50886)
RE/MAX Metropolis Realty
A - 1616a Bloor Street W
Toronto, Ontario
Excellent value! AAA Location! Independent unit with its own separate entrance; 2 big-size bedrooms, a washroom, and a kitchen. Plenty of living space and storage space with multiple closets. Clean and private living space. Water and heating included; pay electricity separately. Convenient location close to shops, grocery, restaurants and transit. Walking distance to Dundas W subway station, GO Train, UP Express, Connecting Downtown and Pearson. (id:50886)
RE/MAX Hallmark Realty Ltd.
1605 - 330 Burnhamthorpe Road W
Mississauga, Ontario
In the unfolding story of Mississauga, 330 Burnhamthorpe Rd W is a chapter of elegance and progress.Within its walls, nearly 700 square feet shine with fresh paint, granite counters, and 9-foot ceilings-modern comforts that echo permanence. Step onto the balcony, and the view itself tells a tale: gleaming new towers rising as symbols of ambition, standing beside the older landmarks that remind you of the city's roots. It's a panorama where past and future meet, and you are part of it. Outside, the rhythm of life surrounds you-Square One, the Living Arts Centre, City Hall, the library, and Jubilee Garden-all within a stroll, all shaping the pulse of Mississauga's heart. Inside, the comforts continue: 24-hour security, concierge, pool, gym, underground parking, and a premium locker-every detail designed to protect and empower your lifestyle.This isn't just a condo. It's a vantage point over Mississauga's living history, a place where every sunrise reminds you that you belong to both the city's proud past and its bold future. (id:50886)
Sutton Group Realty Systems Inc.
705 - 500 Brock Avenue
Burlington, Ontario
Welcome to Illumina, Downtown Burlington's newest luxury address. This beautifully upgraded 1 Bedroom + Den suite offers 850 sq. ft. of bright, modern living with floor-to-ceiling windows framing stunning lake views. The contemporary kitchen boasts Fisher & Paykel appliances, a quartz waterfall island, and ample counter and storage space. The open-concept design is ideal for entertaining, while the versatile den serves perfectly as a home office or dining area. The spacious bedroom features a custom built-in closet and access to an elegant 4-piece bathroom. Step outside and enjoy the best of downtown living-only moments from the lake, boutique shops, cafés, restaurants, the Art Gallery, and the Performing Arts Centre. With a brand-new pharmacy and family clinic conveniently located at the base of the building, plus close proximity to the GO Station and major highways, this condo offers an exceptional blend of luxury, lifestyle, and convenience. (id:50886)
Real Broker Ontario Ltd.
612 - 3100 Keele Street
Toronto, Ontario
Welcome to 3100 Keele Street, where modern design meets everyday convenience. This spacious 1 bedroom plus den, 2-bathroom condo offers 622 sq. ft. of thoughtfully designed living space, a 45 sq. ft. private balcony, and one underground parking space. The functional layout includes a versatile den that can serve as a second bedroom, home office, guest room, or additional storage. With two bathrooms, the suite provides a level of comfort and flexibility that is rare for this size. The sleek, open-concept kitchen is equipped with stainless steel appliances, quartz countertops, and ample cabinetry, flowing seamlessly into the bright living area. Floor-to-ceiling windows illuminate the space with natural light and lead to a private balcony, perfect for morning coffee or evening relaxation. Residents have access to exceptional amenities, including a fully equipped gym and fitness centre, a scenic rooftop terrace with BBQ and lounge areas, co-working spaces and study rooms, a stylish social lounge and party room, along with visitor parking and bike storage. Ideally located just steps from Downsview Park, York University, and TTC transit, with quick access to Highways 401 and 400, as well as nearby shopping, dining, and daily conveniences-this condo offers the perfect blend of comfort, lifestyle, and connectivity. (id:50886)
Chestnut Park Realty(Southwestern Ontario) Ltd
5 Francesco Street
Brampton, Ontario
I-M-M-A-C-U-L-A-T-E Condition !!! Perfect Fit For young family, 3 Story Town Built By One Of The Reputed Builders in the new and Nice Neighborhood of Brampton. Double Door Entry. Comes W/ Ultra Modern Open Concept Kitchen W/Stainless Steel Appliances, New Gas Stove. Open Concept Living, Dining & Family Room With Walk-Out Balcony, Great Size Bedrooms, Master Brm With W/I Closet, No Backyard To Maintain. 2nd Floor Laundry. Close to School, Bus, Park, Mount Pleasant Go Station & HWY 410. A nice covered balcony. California shutters on all three floors. Access From Garage to main floor. (id:50886)
RE/MAX Excellence Real Estate
1 - 1268 The Queensway
Toronto, Ontario
Bright and Spacious Two-Bedroom Apartment Situated Above a Quiet Storefront in the Kipling/Queensway Area. Ideally Located Just Steps to the Bus Stop for a Short Commute to Kipling Subway Station. Enjoy Walking Distance To Cinemas, Cafés, Restaurants, Grocery Options, Ikea, and Many Other Popular Neighbourhood Amenities. Excellent Access to Major Routes Including the QEW and Hwy 427. One Rear Surface Parking Space is Included. Tenant Pays Hydro Only. Please Note there is no On-Site Laundry (id:50886)
Royal LePage Terrequity Realty
605 - 1638 Bloor Street W
Toronto, Ontario
Everything About The Address Lives Up To Its Name. Perfectly Situated At The Gateway To Toronto's West End, This Building Offers Unmatched Access To The City's Best Sights, Sounds, And Neighbourhoods. From Your New Living Room Overlooking Beautiful High Park, You're Just Steps From An Incredible Network Of Transit Options: The Dundas And King Streetcars, Keele And Dundas Subway Stations, The UP Express, And The Bloor GO Train - Connecting You Directly To Union Station And Pearson Airport. Stroll To Nearby Grocery Stores, Explore The Vibrant Junction, Or Enjoy The Charm Of Roncesvalles Village - All Just Minutes From Your Door. This Spacious Suite Showcases Stunning Treetop Views Of High Park Through Floor-To-Ceiling Windows, With A Unique Vantage Point Over The Shops And Cafes Along Bloor Street. Perched On The Sixth Floor, The Suite Offers Exceptional Privacy - The Terrace Setback Above Provides A Completely Unobstructed Outlook And Floods The Unit With Natural Light. Generous Space Defines This Home. The Large Den Easily Accommodates Two Workstations, Serves As A Comfortable Guest Room, Or Provides Ample Storage. The Primary Bedroom Features A Walk-In Closet, And The Oversized Storage Locker - Conveniently Located Directly In Front Of Your Parking Space - Makes Everyday Living Even Easier. Assigned Bike Storage Is Also Included, Perfect For Weekend Rides Through Nearby Parks Or Quick Trips To Local Restaurants And Shops. Apartment 605 At The Address In High Park Offers A Rare Blend Of Thoughtful Design, Everyday Comfort, And Unparalleled City Access. Come See Why Life Here Truly Lives Up To The Name. (id:50886)
Bosley Real Estate Ltd.
2101 - 349 Rathburn Road W
Mississauga, Ontario
Welcome To The Grand Mirage Condos- Luxurious Living In This 1 Bed, 1 Bath Unit Minutes From Square One. Enjoy The Natural Light With Floor To Ceiling Windows Throughout. Kitchen Features S/S Appliances, Modern Cabinetry & Granite Counters. Spacious Master Bedroom W/Walk-In Closet & Walk Out To Balcony With An Unobstructed View. Steps To Public Transit, Schools, Sheridan College, Parks, Mall Restaurants. Available from Jan 1, 2026. Gym, Pool, Party Room, Billiards, Guest Suites + More! (id:50886)
RE/MAX Realty Services Inc.
1888 Sunbury Road
Frontenac, Ontario
Discover lakeside living at its best with this stunning custom-built bungalow, offering over 2,000 sq. ft. of main floor living space and nearly 60' of shoreline on Dog Lake. Crafted with both quality and comfort in mind, this home features an ICF foundation, soaring 10' ceilings, a vast partially finished walk-out lower level, and engineered hardwood & tile flooring throughout. The open concept impresses, with the bright kitchen featuring quartz countertops, premium cabinetry and large separate dining area open to the spacious living room - highlighted by a gas fireplace and 12-foot patio doors leading to a 650 sq. ft. deck with glass and aluminum railings providing breathtaking panoramic views of the area. The primary suite is tucked away at one end of the home offering privacy, and finished with cove ceilings and a spa inspired 5-piece ensuite with glass-enclosed shower and soaker tub. Two other bedrooms and a full bath are also here on the main level. The walk-out lower level provides extra flex space and finds in-floor heating roughed-in, and the attached SIX-car garage with epoxy flooring is incredible. This one is a beauty - with wonderful curb appeal from the stamped concrete front porch all the way around the yard space right to the waterfront with a new floating dock. Packed with upgrades and with high end finishes throughout, this one should not be missed. Survey, floor plans and supporting documents are available upon request. (id:50886)
Royal LePage Proalliance Realty
1653 Glenburnie Road
Mississauga, Ontario
Welcome to 1653 Glenburnie Road, a Modern Masterpiece in Prestigious Mineola. Nestled in one of Mississauga's most sought-after neighborhoods, this nearly new, custom-built smart home embodies contemporary elegance, comfort, and sophistication. Thoughtfully designed and meticulously crafted, this home offers just over 5550 sq. ft. of total living space, combining timeless style with modern functionality and lets not also forget the tech operating this house. The main level boasts expansive, light-filled principal rooms with an open-concept layout that flows seamlessly for both everyday living and refined entertaining. The heart of the home is a stunning gourmet kitchen, appointed with premium appliances, bespoke cabinetry, and a large center island a dream for both the passionate home chef and the consummate host. Upstairs, the luxurious primary suite serves as a private retreat, featuring a spa-inspired ensuite. Three additional bedrooms, one with its own ensuite bath, and the other two rooms with a shared Jack and Jill bathroom, along with a convenient laundry area, complete this level with both comfort and convenience in mind. The fully finished basement features as a secondary living area. This 3 Bedroom, 2 Bath. With its own living area, kitchen and a second laundry, makes it perfect for guests, in-law suite or even a rental unit. Outdoors, the possibilities are endless. The expansive backyard offers a blank canvas for your personal touch, with an inviting inground pool as its centerpiece. Located minutes from Port Credit's vibrant shops, restaurants, marina, waterfront trails, sailing club, GO station, and major highways, this exceptional property combines luxury and lifestyle in perfect harmony. Experience modern living at its finest welcome home to 1653 Glenburnie Road. (id:50886)
Homelife/miracle Realty Ltd
102 - 19 Hampton Lane
Selwyn, Ontario
Beautiful brand-new, 2 bedroom, 2 bathroom main-level suite in The Lilacs, Lakefield's luxury condominium apartment, where modern design meets small town charm. This suite offers complete level entry to 1124sqft of bright, open concept living space, with a quartz kitchen and 6 new appliances, overlooking bright east facing walkout patio off living room. In-unit laundry, 2 large bedrooms with 2 full bathrooms, including a beautiful 4pc ensuite off primary bedroom. Enjoy the convenience of main-floor living with easy access, step out directly to parking, where you get a private parking spot with a 2nd leased spot available, plus visitor parking, storage unit #4 in basement and garage available to purchase. Explore 3km of scenic paved walking paths throughout the community, or take a short stroll into Lakefield's vibrant downtown with great restaurants, shopping, waterfront trail, farmers market, marina and more. Experience the perfect blend of comfort, quality, and convenience, with no maintenance! (id:50886)
Ball Real Estate Inc.

