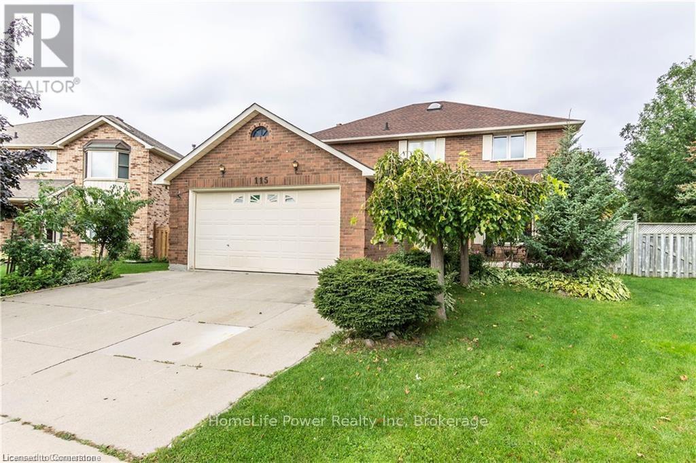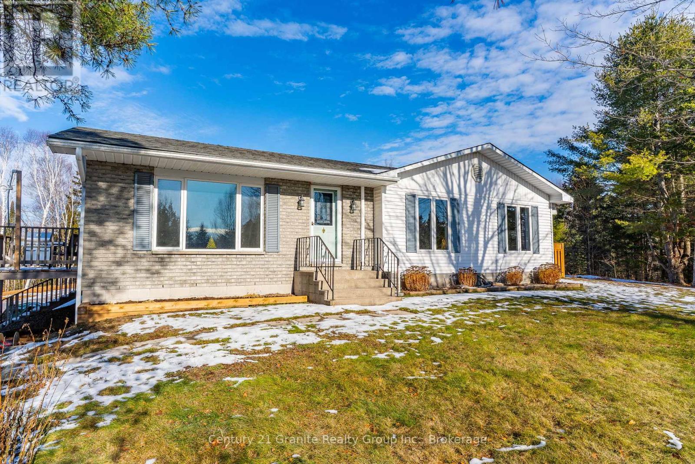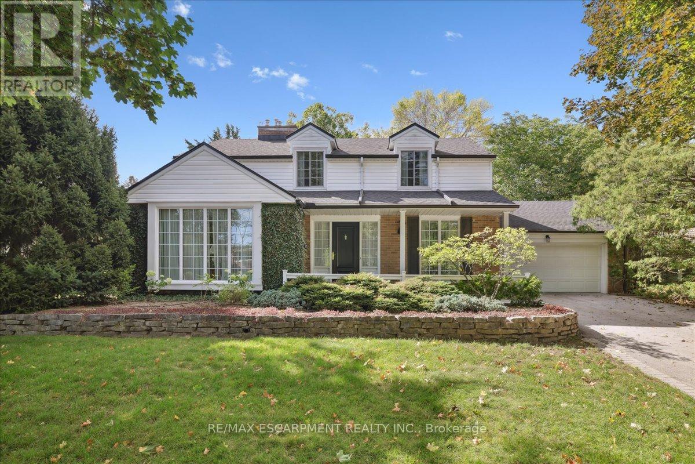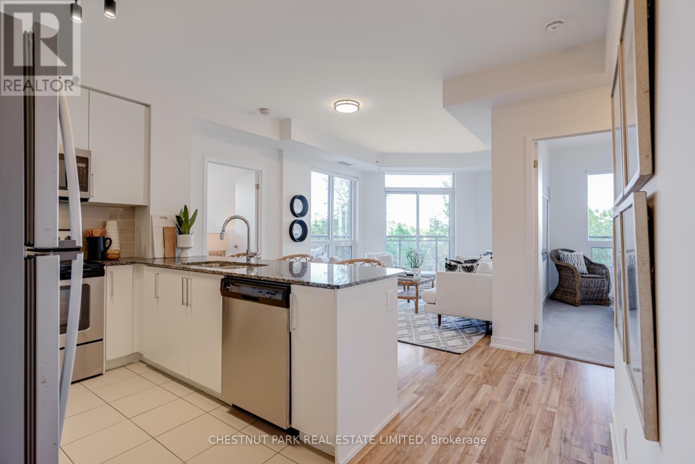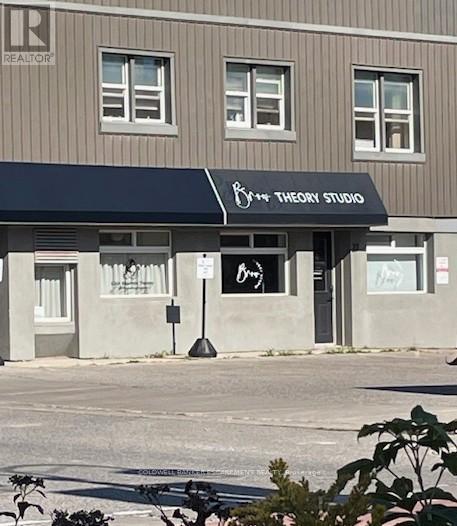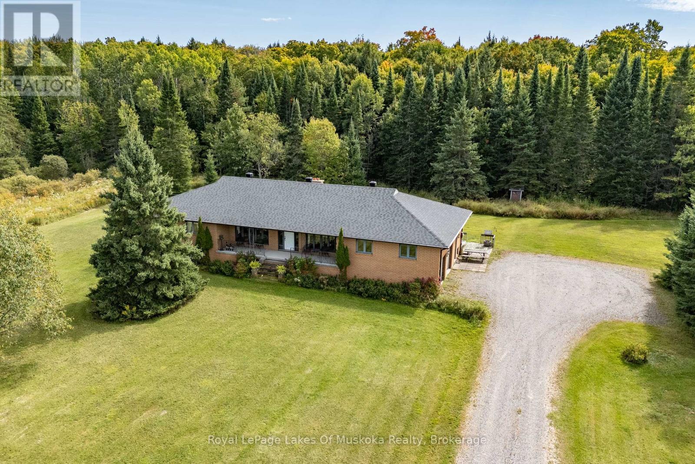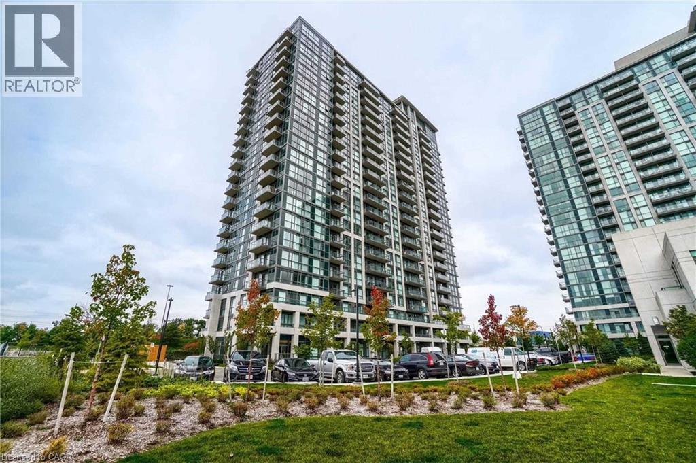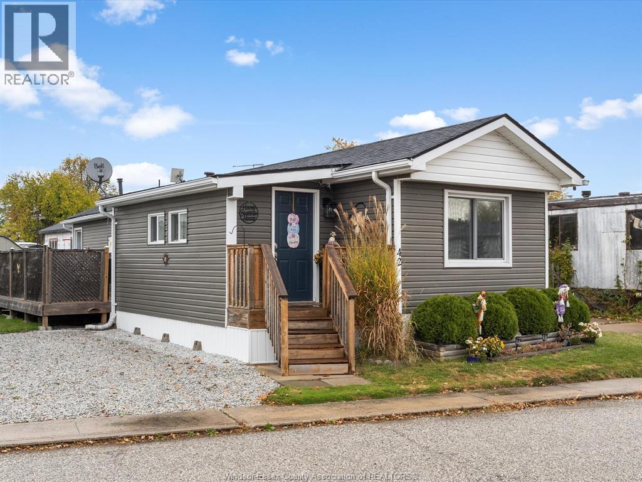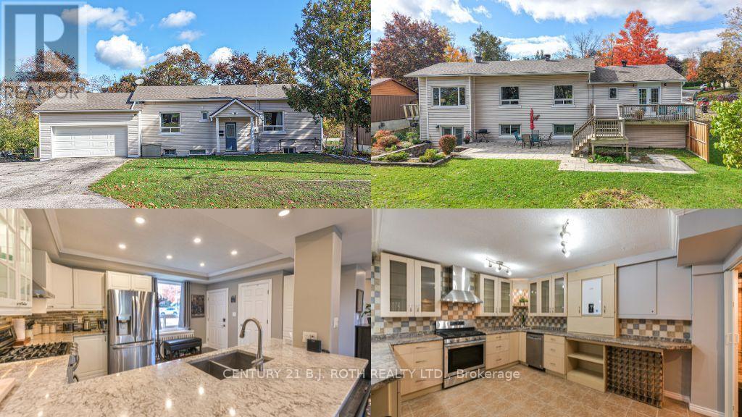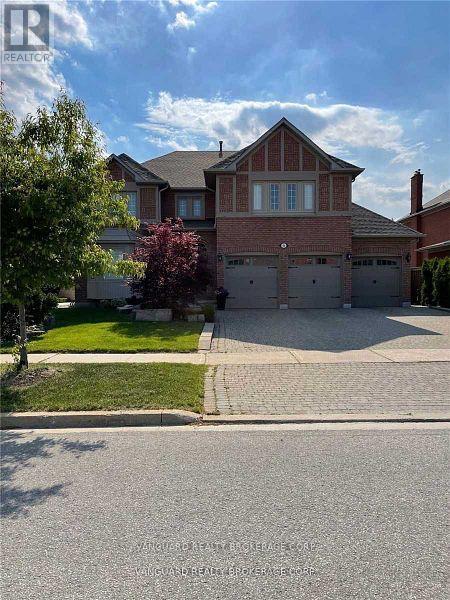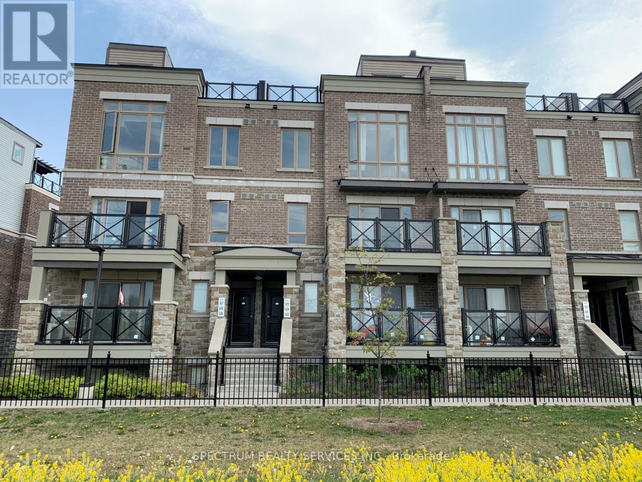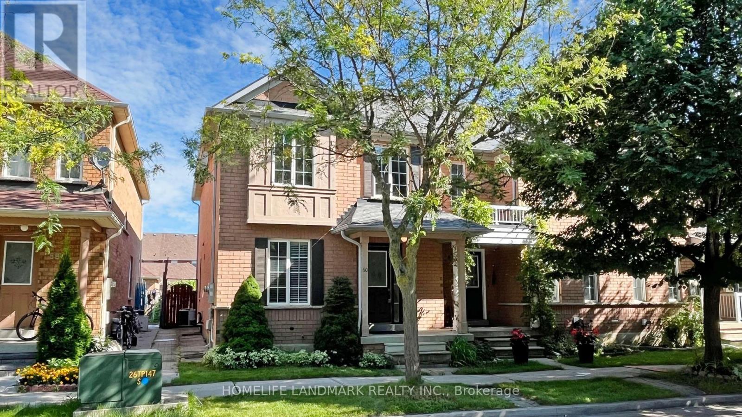115 Cranston Avenue
Cambridge, Ontario
Welcome to 115 Cranston Avenue, a spacious and beautifully appointed home offering 4 bedrooms, 2 full bathrooms, and 2 half bathrooms. Designed for both comfort and practicality, this property provides generous living areas that are perfect for families or professionals. Located in a desirable neighborhood close to top amenities, it delivers both convenience and style in everyday living. Schedule your private viewing today and experience this exceptional rental opportunity for yourself. (id:50886)
Homelife Power Realty Inc
1039 Essonville Line
Highlands East, Ontario
Less than 15 minutes from Haliburton, this beautifully updated home sits on 4.6 private acres with trails winding throughout the property perfect for nature lovers, families, or anyone seeking peaceful country living with easy access to town.Step inside to find a bright, refreshed interior featuring new flooring, fresh paint, brand-new appliances, and quartz countertops. Comfort is a priority with a new air conditioner and a brand-new drilled well, giving peace of mind for years to come.The home includes 1.5 bathrooms and 2 + 2 bedrooms, There is an oversized 28' x 32' detached garage, offering ample space for vehicles, workshop needs, or storage.The walkout basement adds even more functional living space, featuring a large rec room and a spacious entry area, perfect for families, guests, or creating a dedicated hobby or entertainment zone.Outside, the backyard has been completely transformed into a private oasis with a new heated saltwater in-ground pool and patio, and storage shed.A move-in-ready property with modern upgrades, acreage, and amenities like this rarely comes up this close to Haliburton. Don't miss your chance to make it yours! (id:50886)
Century 21 Granite Realty Group Inc.
222 Strathcona Drive
Burlington, Ontario
Welcome to this well appointed 2-storey home situated in the Shoreacres neighbourhood, set on an exceptional 200-foot deep lot. Located in one of Burlington's most desirable neighbourhoods and within the catchment of top-rated schools (Tuck and Nelson). This home offers the perfect setting for families. Inside, you'll find large principal rooms, a formal living room, separate dining room, and floor-to-ceiling windows that fill the space with natural light. With 4 bedrooms and a functional layout, there's room to live, grow, and entertain. Step outside into your own private oasis, a beautiful Muskoka-like-setting with a saltwater pool, perfect for summer enjoyment or hosting guests. Just minutes to the shores of Lake Ontario and downtown Burlington. This is a rare opportunity to own a premium property with endless potential for buyers to make it their own. Don't miss out! (id:50886)
RE/MAX Escarpment Realty Inc.
205 - 840 Queens Plate Drive
Toronto, Ontario
Experience upscale living with terrific value in this modern and spacious 2-bedroom + den, 2-bathroom residence in Etobicoke's convenient Humberwood community. Encompassing over 1,000 sq. ft. of thoughtfully updated space, this bright condo features a desirable and generous open-concept split plan layout, offering privacy between the two bedrooms while maintaining an airy flow. The bright, gourmet kitchen is appointed with sleek stainless steel appliances and granite countertops, and the living area opens to coveted sweeping, unobstructed views of the lush Humber Arboretum - a rare blend of sophistication and tranquility. Enjoy sunsets and serenity from your expansive wraparound balcony with envious western exposure. The versatile den is ideal for a private office or spacious dining room. Thoughtful updates include new light fixtures and fresh paint throughout, plus incredible storage with walk-in closets in both bedrooms plus a storage locker at your private parking space. Residents in this modern condo tower enjoy an array of upscale amenities, from the concierge to a stylish party room and lobby, as well as a well-appointed gym, designed to complement a refined urban lifestyle. Perfectly positioned across from Woodbine Racetrack and the Great Canadian Casino, with Humber College North Campus just minutes away, the location balances vibrant energy with natural beauty. Effortless connectivity via Highway 427, GO transit and Toronto Pearson International Airport (YYZ) ensures exceptional convenience for both business and leisure travel. Nearby shopping, dining and everyday conveniences complete the picture of a dynamic and well-connected community. (id:50886)
Chestnut Park Real Estate Limited
2 - 27 Main Street S
Halton Hills, Ontario
Amazing Location In The Heart Of Downtown Georgetown. This Attractive Sunfilled Ground Level Unit Will Have Your Service/Retail Business Front And Centre To All The Downtown Festivals, Celebrations & Markets With High Traffic Exposure From Busy Main Street And The Large Public Parking Lot Adjacent To The Unit. This Unit Includes Two Dedicated Parking Spaces, Private Washroom. (id:50886)
Coldwell Banker Escarpment Realty
1419 Beatrice Townline Road
Muskoka Lakes, Ontario
Custom built one owner brick bungalow positioned on a prime 101 acre property in a gorgeous rural area conveniently located only minutes from Bracebridge on a year round municipally maintained road. This wonderful 3 bed/2 bath home offers a bright & sprawling main floor design that has over 2200 sq ft of living space with large principal rooms & lots of extras throughout. Features include; a large custom kitchen with ample cupboard space, built-in oven, cook top range & a large eat-in dining/breakfast area w/walkout to south facing deck; sunk in living room w/hardwood floors & wood fireplace insert, formal dining room w/French doors into the large family/sitting room w/hardwood floors & walkout to 32' covered verandah overlooking the beautiful front yard. Main floor laundry, 2 full baths & 3 generously sized main floor bedrooms. Full basement is unfinished but offers an additional 2,100+ sq ft of space & has excellent finishing potential & loads of storage space + separate workshop room. Double attached garage (20' x 22') with inside access. The property features a large frontage on the year round road with a level cleared pasture area with existing fenced paddocks, 24' x 26' shed/barn (previously used for horses), zoned RU3/RU1 which allows for several permitted uses, trails throughout the property would be Ideal for horses/hobby farm or just having your own piece of heaven. Forced air wood/electric heating system, air filter system, generator panel, drilled well & more. Property packages like this one don't come along often. (id:50886)
Royal LePage Lakes Of Muskoka Realty
349 Rathburn Road W Unit# 2101
Mississauga, Ontario
Welcome To The Grand Mirage Condos- Luxurious Living In This 1 Bed, 1 Bath Unit Minutes From Square One. Enjoy The Natural Light With Floor To Ceiling Windows Throughout. Kitchen Features S/S Appliances, Modern Cabinetry & Granite Counters. Spacious Master Bedroom W/Walk-In Closet & Walk Out To Balcony With An Unobstructed View. Steps To Public Transit, Schools, Sheridan College, Parks, Mall Restaurants. Available from Jan 1, 2026. Gym, Pool, Party Room, Billiards, Guest Suites + More! (id:50886)
RE/MAX Realty Services Inc M
42 Wilder Drive South
Lakeshore, Ontario
Experience easy, affordable living in this beautifully updated 1 + 1 bedroom, 1 bathroom mobile home located in a friendly and well maintained Lakeshore community. Step inside to discover a bright, open-concept layout that seamlessly connects the living, dining, and kitchen areas — perfect for everyday comfort and entertaining. The home has been thoughtfully updated with a new furnace, central air conditioning, roof, siding, flooring, and kitchen, all completed in 2020, offering peace of mind and move-in-ready convenience. Outside, you’ll love the nicely landscaped yard and peaceful side porch — the perfect spot to enjoy your morning coffee or unwind after a long day. Residents of this welcoming community enjoy access to a refreshing community pool, and the location can’t be beat, just minutes from shopping, dining, and everyday amenities. Current park fees of $628 per month include water, garbage, snow removal, and property taxes. Please note, park fees will increase with new ownership and should be verified by the buyer. Park approval is required prior to occupancy. (id:50886)
RE/MAX Capital Diamond Realty
16 First Street
Orillia, Ontario
Exceptional Investment or Multi-Family Opportunity in Orillia's Sought-After North Ward! Welcome to this beautifully maintained legal duplex, double attached garage, two spacious 2-bedroom units, each featuring its own private walkout to a large rear yard - perfect for families, downsizers, or savvy investors looking for strong rental potential. Both units boast bright, open-concept layouts with generous living areas, modern kitchens, and updated finishes throughout. Each residence enjoys separate entrances, individual laundry facilities, gas fireplace, ductless heat pumps, along with a hot water boiler(replaced 2025) system c/w on demand hot water for the entire building ensuring complete comfort and privacy for both occupants. Large windows flood the interiors with natural light, while walkouts to the backyard provide seamless indoor-outdoor living and plenty of space for gardening, entertaining, or simply relaxing in the fresh air. Nestled in a quiet, family-friendly neighbourhood, this property offers the best of convenience and lifestyle. Just minutes from the shimmering shores of Lake Couchiching, you'll have easy access to beaches, walking trails, and waterfront parks. Everyday amenities are right at your doorstep - Costco, shopping centres, restaurants, Lakehead University and schools are all nearby. Commuters will appreciate the quick connection to Highway 11, while public transit and local bus stops make getting around town effortless.This duplex represents a rare opportunity to own a turn-key property in one of Orillia's most desirable areas. Live in one unit and rent the other for additional income, or add this solid, low-maintenance property to your investment portfolio. With its prime location, flexible layout, and strong community appeal, this home checks all the boxes for comfort, convenience, and long-term value. Don't miss your chance to secure this exceptional North Ward legal non-conforming duplex - where quality living meets smart investment. (id:50886)
Century 21 B.j. Roth Realty Ltd.
68 Mellings Drive
Vaughan, Ontario
Located in one the most prime locations in Woodbridge, Weston Downs, approx 4200 square feet of luxury living, includes a 3 car garage, all new kitchen stainless steel appliances. In ground swimming pool, waterfall, pool lights with cabana and washroom. Oasis backyard. Two gas fireplaces. Gourmet kitchen with granite counter tops. Move in ready with all repairs and touch ups already done. Located within very close proximity to major highways. (id:50886)
Vanguard Realty Brokerage Corp.
524 - 30 Dunsheath Way
Markham, Ontario
Impeccable Two Bedroom, Sun Filled Townhouse. Modern, Spacious Open-Concept Layout With S/S Appliances, Kitchen Island & Breakfast Bar. Oak Stairs & Iron Pickets, Laminate and Ceramic Flooring Throughout, Floor-To-Ceiling Windows; Gorgeous Private South Facing Roof-Top Terrace. **Two Side-by-Side Underground Parking Spots!** Great Location - Close To Public Transit, GO, 407, Hospital, Community Centre, Schools, Parks and Markville Shopping. A Must See! (id:50886)
Spectrum Realty Services Inc.
60 Cariglia Trail
Markham, Ontario
Beautiful End unit Freehold Townhouse In Sought-After South Unionville Neighborhood. Bright & Spacious, 3 Bedrms, 3 Washrooms, Detached Double Car Garage. S/S Appliances, Hardwood Floor Thought Out. Master Bedroom With 4 Pc Ensuite. Close To Markville Mall, Supermarket, Public Transit, Go Train, Hwy407, School, Restaurant, Park. (id:50886)
Homelife Landmark Realty Inc.

