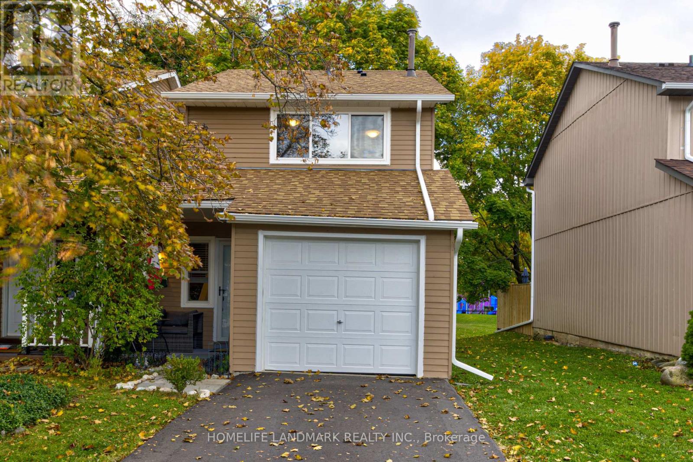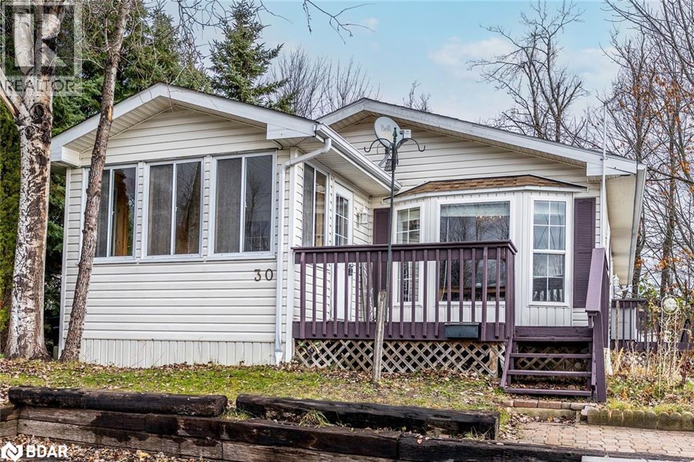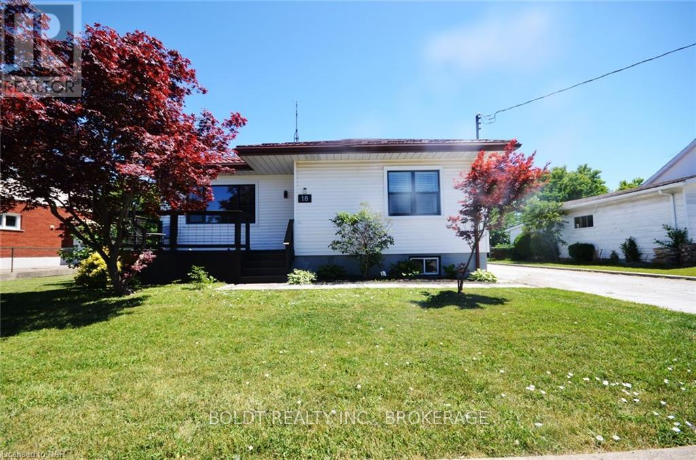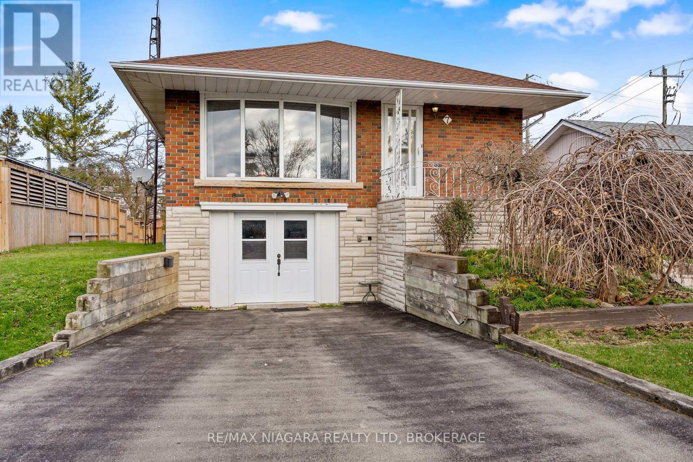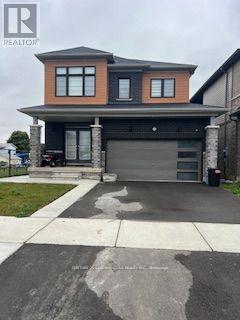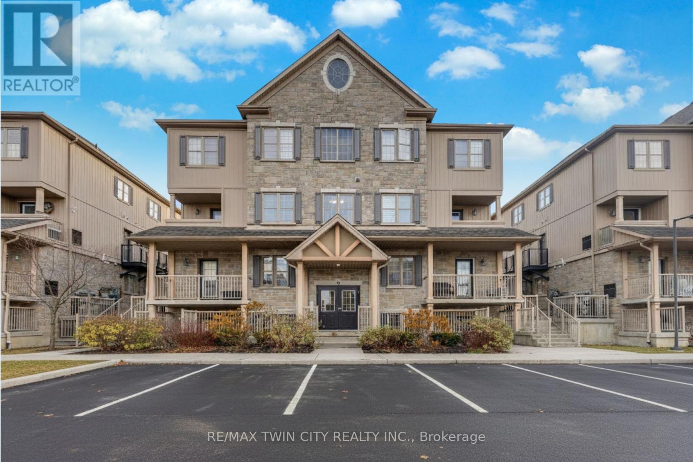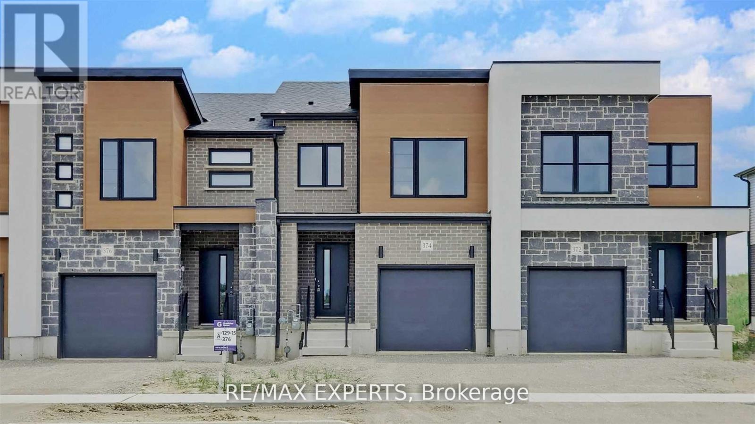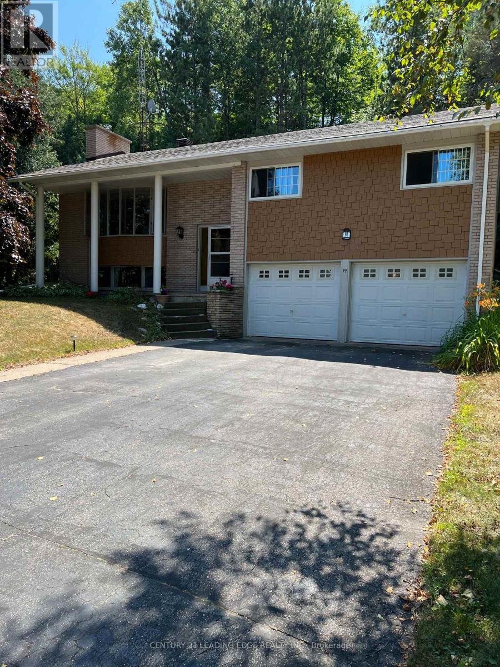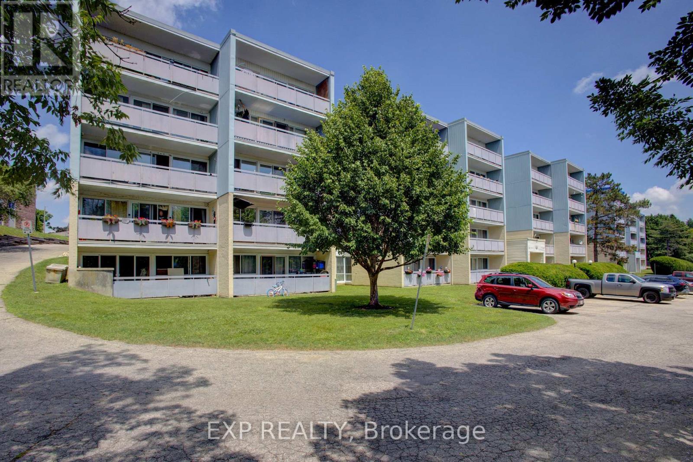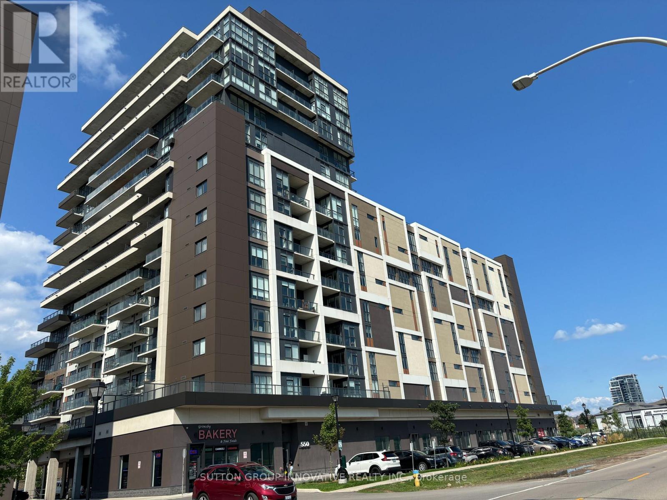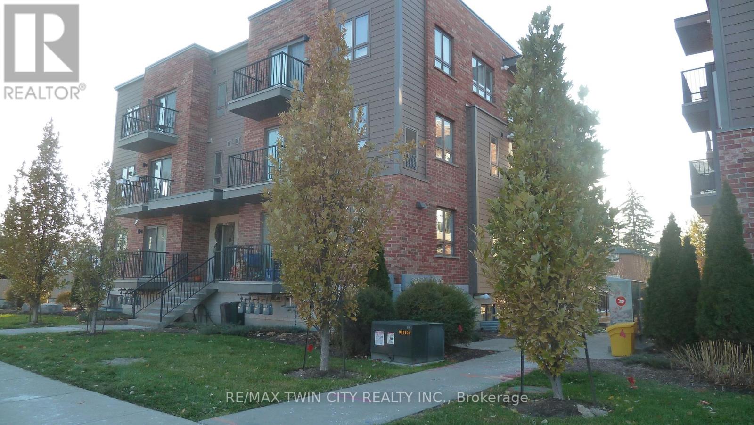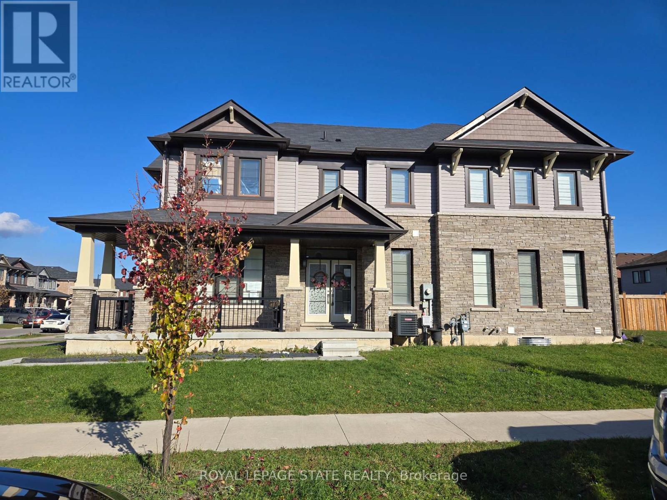18 - 2185 Fairchild Boulevard
Burlington, Ontario
A pleasure to present a property that truly feels brand new, having been completely and uncompromisingly rebuilt, inside and out. The exterior features a new roof, driveway, windows, patio door, bay window, and front door. Internally, the property was stripped to the studs and joists and now includes new insulation, electrical, plumbing, and HVAC systems, along with a new high-efficiency furnace. The interior showcases new drywall, paint, light fixtures, doors, and trim, complemented by hand-scraped smoked hickory flooring throughout. The kitchen and bathroom have been fully replaced and new self closing cabinets, new countertops, sinks, faucets, and all new appliances. This home offers a remarkably peaceful and private setting, with a park located directly behind the property. It provides easy, maintenance-free living and is conveniently situated:* **Education:** All levels of schools are within 2 km.* **Shopping:** You are minutes away from the Brant Street shopping village (approx. 1 km), Costco, and the mall.* **Recreation:** The escarpment and lake are nearby, with easy access to local dining and trails. If you are looking for a completely worry-free and ready to move in home, this is an ideal opportunity. (id:50886)
Homelife Landmark Realty Inc.
30 Jane Street
Oro-Medonte, Ontario
PRIVATE RAVINE LOT WITH 1,300+ SQ FT OF BRIGHT, OPEN LIVING JUST MINUTES FROM THE HEART OF ORILLIA! Tucked into the peaceful community of Fergushill Estates, just 5 minutes from the heart of Orillia, this charming double-wide home offers a lifestyle defined by comfort, connection, and the calming presence of nature. Set on a lush ravine lot with mature trees along the side and rear, you'll wake up to birdsong, sip your morning coffee on the wide front porch, and enjoy afternoons on the side deck overlooking a tranquil backyard. Step inside to discover 1,370 square feet of light-filled living space with vaulted ceilings, a welcoming sunroom entry, and a spacious living and dining area where a sunny bay window invites the outdoors in. The kitchen is both functional and inviting, featuring ample cabinetry, a dedicated pantry room, and plenty of space to cook and gather. Two generously sized bedrooms each offer walk-in closets, including a bright primary suite with its own 3-piece ensuite, while a second full bathroom adds flexibility for family or guests. A laundry room with a walkout to the deck adds daily ease, and thoughtful upgrades like a newer roof, furnace, and hot water tank provide peace of mind. Surrounded by forested trails, lakes, and provincial parks, and only a short drive to Couchiching Beach and the outdoor recreation of Horseshoe Valley, this is a place to slow down, settle in, and truly feel #HomeToStay. (id:50886)
RE/MAX Hallmark Peggy Hill Group Realty Brokerage
Lower - 18 Myrtle Avenue
St. Catharines, Ontario
Welcome to 18 Myrtle Avenue in St. Catharines. This freshly painted one bedroom lower unit apartment features laminate flooring throughout, 3 piece washroom, separate entrance, spacious kitchen, storage, common area with workshop/laundry and additional storage. Great upper tenants. (id:50886)
Boldt Realty Inc.
7 South Crescent
Port Colborne, Ontario
Welcome to a solid home with incredible potential in one of Port Colborne's most family-friendly neighbourhoods. Nestled within both St. Patrick's and Steele Street school districts, this 3-bedroom, 2-bath raised bungalow offers space, value, and an opportunity to make it truly your own. Step inside to a bright main-floor layout featuring a spacious living room with a large picture window, original hardwood floors, and plenty of natural light. The eat-in kitchen offers excellent space to re-imagine your dream design, and the updated main bathroom has a clean, modern feel. Three well-sized bedrooms complete the main level-each with good closet space and large windows. Downstairs, the basement adds even more living area, including a cozy rec room with a gas stove, a convenient second bathroom, and a laundry area with room for storage. The attached garage has been thoughtfully converted into a "man cave," perfect for hobbies, a workshop, or an easy transition back to a traditional garage if desired. Outside, the property features plenty of parking, a private rear yard with mature trees, and great curb appeal. You're also just moments from Lake Erie, parks, walking trails, and all the charm of Port Colborne's waterfront community. Whether you're a first-time buyer, investor, or someone ready to put your personal touch on a home, this is a fantastic opportunity in a highly sought-after location. (id:50886)
RE/MAX Niagara Realty Ltd
138 David Street
Haldimand, Ontario
Experience upscale living in this stunning, two-storey detached home for lease in Hagersville, with exquisite upgrades that transform the living room into a space of Hollywood-style elegance. Every corner of this home is illuminated by premium chandeliers and designer lighting, casting a warm, inviting ambiance that speaks of luxury. The first floor features a convenient laundry room, a spacious primary bedroom with an ensuite, and a beautifully upgraded bathroom shared by three additional bedrooms. The main floor boasts a large, eat-in kitchen paired with a delightful dining area, making it ideal for family gatherings and entertaining guests. Ideally located near parks, top-rated schools, shopping, and the hospital, with easy access to Simcoe, Brantford, and Hamilton, this residence truly shines for its sophisticated blend of modern comfort and thoughtful upgrades. (id:50886)
Century 21 Leading Edge Realty Inc.
6c - 1460 Highland Road W
Kitchener, Ontario
Welcome to 1460 Highland Road West, Unit 6C - a stylish and modern condo townhouse located in one of Kitchener's most convenient and sought-after neighbourhoods. This charming 1-bedroom, 1-bathroom unit offers the low-maintenance living, ideal for first-time buyers, downsizers, or investors. Step inside and be impressed by the bright, open-concept layout featuring carpet-free living throughout. The spacious living area provides the perfect setting for movie nights, hosting guests, or simply unwinding after a long day. Large windows invite natural light inside, creating a warm and welcoming ambiance. The modern kitchen is equipped with stainless steel appliances, ample cabinetry and a generous center island that offers both additional prep space and seating, perfect for casual meals or entertaining. Adjacent to the kitchen is a cozy dining nook that leads directly to your private balcony, where you can enjoy your morning coffee or relax in the evening breeze. The comfortable bedroom features his-and-her closets, providing great storage, and is conveniently located next to the 4-piece bathroom complete with a shower-tub combo. This well-kept unit also offers the convenience of in-suite laundry and an assigned parking space, making day-to-day living effortless. Located close to The Boardwalk, Superstore, schools, restaurants, public transit, and major expressway access, this home places everything you need just minutes away. Enjoy the best of both worlds, urban convenience and outdoor recreation, with The Boardwalk's amenities only a 5-minute drive, and universities and Downtown Kitchener just 10 minutes away. Whether you're entering the market, simplifying your lifestyle, or seeking a solid investment, this condo checks all the boxes. Don't miss the opportunity to make this beautiful unit your next home. schedule your private showing today! (id:50886)
RE/MAX Twin City Realty Inc.
374 Bradshaw Drive
Stratford, Ontario
Stunning 3-bedroom, 3-bathroom townhome in the thriving city of Stratford. Designed with modern finishes and a smart open-concept layout, this spacious home features laminate flooring on the main level, a sleek kitchen with quartz countertops and stainless steel appliances, and a bright living space perfect for family living or entertaining. The primary suite offers a large walk-in closet and spa-like 4-piece ensuite. Enjoy the convenience of a private driveway and garage. Ideally located close to GO transit, schools, parks, shopping, and all amenities. (id:50886)
RE/MAX Experts
19 Forest Hill Road
Bancroft, Ontario
Welcome to 19 Forest Hill Road, a beautifully maintained and freshly painted home nestled on a picturesque lot in a sought-after family-friendly neighbourhood. This charming property offers the perfect blend of warmth, comfort, and convenience, with exceptional curb appeal and a layout designed for everyday living and entertaining. Step into the recently renovated kitchen featuring upgraded cabinetry, a built-in microwave, and smart drawer and cupboard organization. Newer hardwood floors flow seamlessly through the kitchen and dining area, creating an inviting space to gather with loved ones. The sun-filled living room boasts expansive windows that flood the space with natural light, enhancing the homes bright and airy feel. Downstairs, the spacious family and recreation room showcases a classic brick accent wall and a cozy woodstove that serves as the primary heat source, complemented by electric baseboard heaters in each room. The basement also features a brand new washer and dryer, along with newly installed built-in shelving in the laundry room for added storage and functionality. Outside, enjoy a private backyard oasis with an invisible fence already in place, perfect for your furry companion. Located just minutes from downtown Bancroft, this home offers easy access to transit, shops, groceries, and local attractions. Whether you're soaking up beautiful summer days or enjoying cozy winter nights, this lovingly cared-for home is ready for its next chapter. Dont miss your opportunity to own a truly special property in a vibrant community. Book your private showing today and experience the charm in person! (id:50886)
Century 21 Leading Edge Realty Inc.
202 - 91 Conroy Crescent
Guelph, Ontario
Welcome to 91 Conroy Crescent, Unit 202 - a bright and stylish 2-bedroom, 1-bathroom condo in the heart of Guelph's desirable Dovercliffe/University neighbourhood! This well-maintained unit offers a spacious open-concept layout that seamlessly connects the living and dining areas, perfect for entertaining or relaxing at home. Large windows and a sliding glass door flood the space with natural light and lead out to your private balcony, ideal for enjoying your morning coffee or evening sunsets. The kitchen features sleek stainless steel appliances, ample cabinet space, and clean finishes. The updated 4-piece bathroom offers a contemporary feel with a fresh, modern design. The unit also includes one exclusive parking spot and a storage locker, providing convenience and additional space. Situated just minutes from the University of Guelph, this condo is ideal for first-time buyers, investors, or anyone looking for a low-maintenance lifestyle close to it all. Enjoy easy access to Highway 6 and the 401, making commuting a breeze. You're also just a short drive or bike ride to Stone Road Mall, grocery stores, restaurants, parks, and trails along the Speed River. Public transit is right at your doorstep, connecting you easily to the rest of the city. (id:50886)
Exp Realty
204 - 550 North Service Road
Grimsby, Ontario
Kick your feet up and relax. Beautifully appointed and welcoming turnkey condo all within the charming community of Grimsby near the lake. Very bright, spacious, 1 bedroom unique versatile den/office, recently upgrade Matte Shaker kitchen cabinets along with new oak vinyl flooring throughout. You'll love the open concept, all the upgrades with a refreshing appeal leading out to a 126 sq.ft. Balcony overlooking the garden terrace. Enjoy all the modern convenience/amenities that come with condo living: inviting party room, gym, yoga room, outdoor garden area with BBQS, not to mention the sense of security/comfort with a full time concierge. Minutes to the new Grimsby GO station, 1 designated underground parking spot #34 Level 1 and locker Level 1. Upgrades include: Google Nest Thermostat, overhead light in Livingroom (remote controlled) New Matte Black Kitchen Faucet, new Overhead Matte Black Light in kitchen, upgraded Matte Shaker kitchen cabinets, new dishwasher (2023), shiplap accent wall in bedroom, closet organization system in bedroom. Upgraded to vinyl flooring in bedroom from carpet (some oak flooring throughout), Matte black faucet in bathroom, vanity medicine cabinet mirror added in bathroom, new overhead light in bath, new detachable shower head (black) RSA. Renter pays all utilities. (id:50886)
Sutton Group Innovative Realty Inc.
B4 - 361 Lancaster Street W
Kitchener, Ontario
Available immediately! Slightly shy of 1,000 sq/ft this immaculate unit offers 2 generous size bedrooms, 2 full bathrooms and 2 full size balconies, plus laundry and parking! Spacious open concept layout, this amazing condo boasts an airy, yet cozy feel throughout. This one of a kind suite offers an entertainers delight kitchen with a sit-up peninsula with quartz countertops, adjacent to a spacious living room with access to one of the two balconies. The master bedroom offers a 4-piece en-suite bath and access to a second balcony. Superb location with seconds away from the Expressway, and just minutes from the shops, restaurants, most amenities and the downtown core. (id:50886)
RE/MAX Twin City Realty Inc.
31 Cactus Crescent
Hamilton, Ontario
Property sold "as is, where is" basis. Seller makes no representations and/or warranties. RSA. (id:50886)
Royal LePage State Realty

