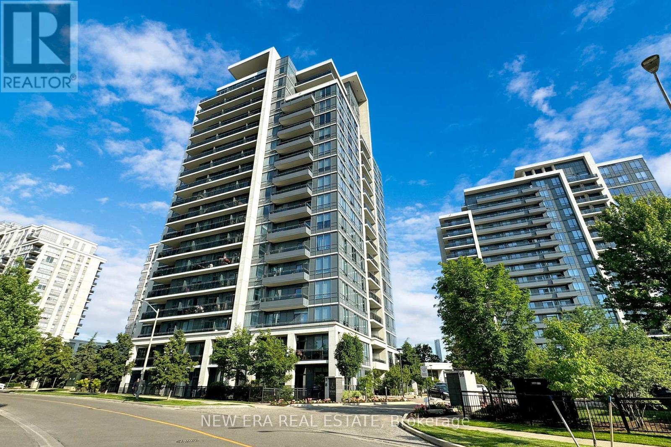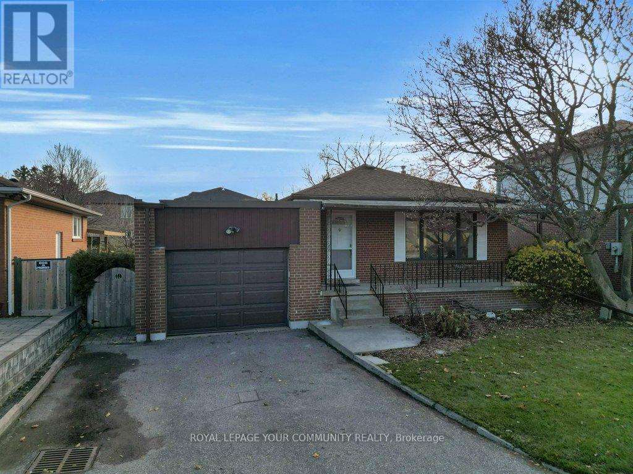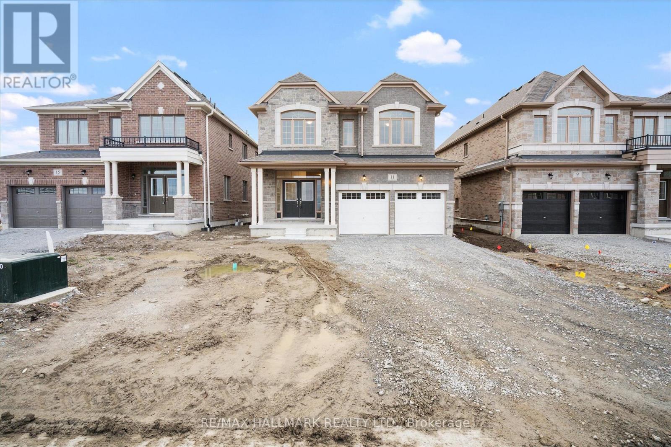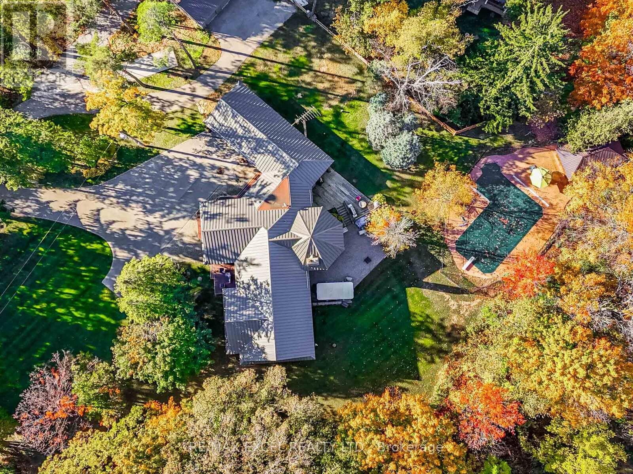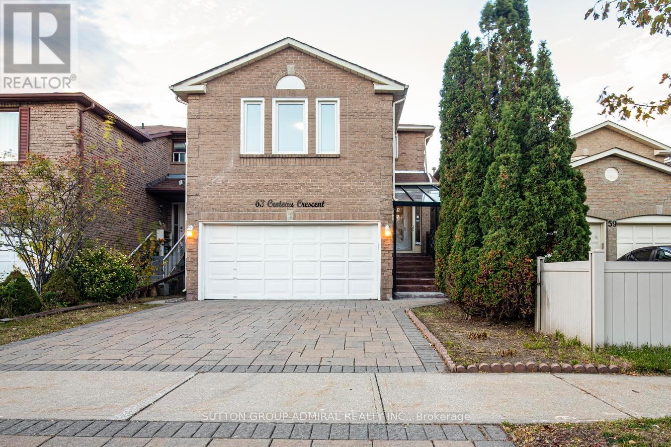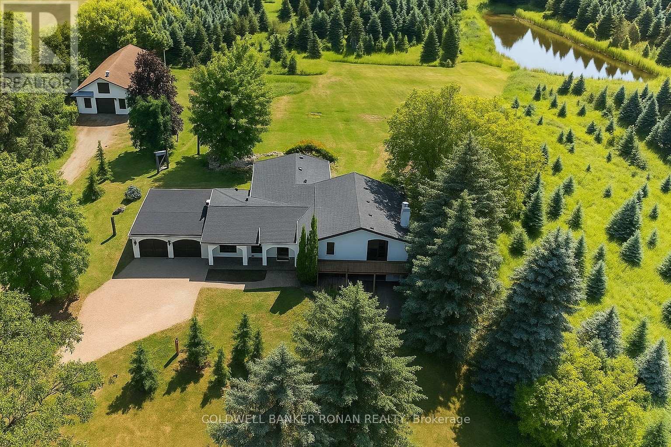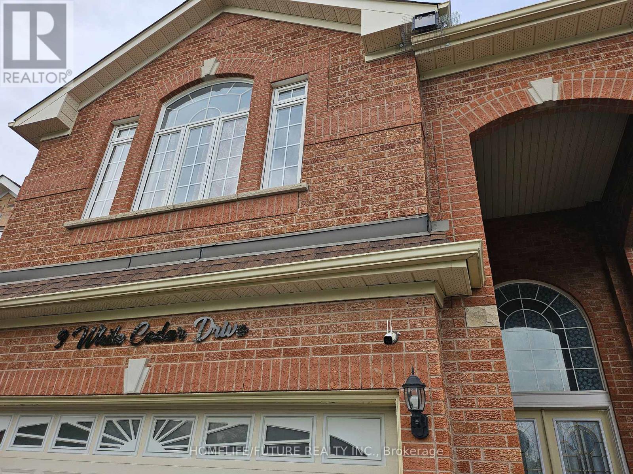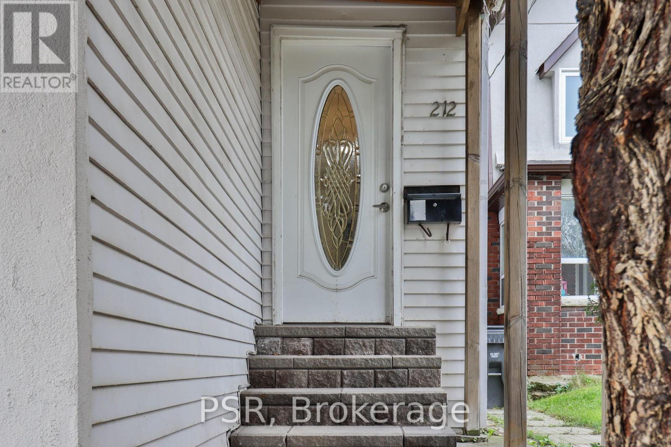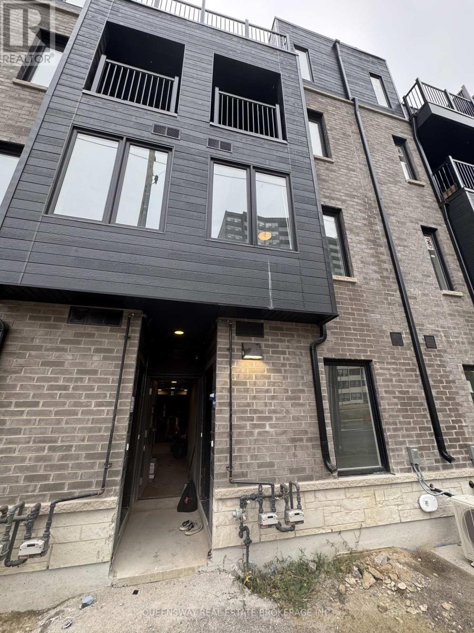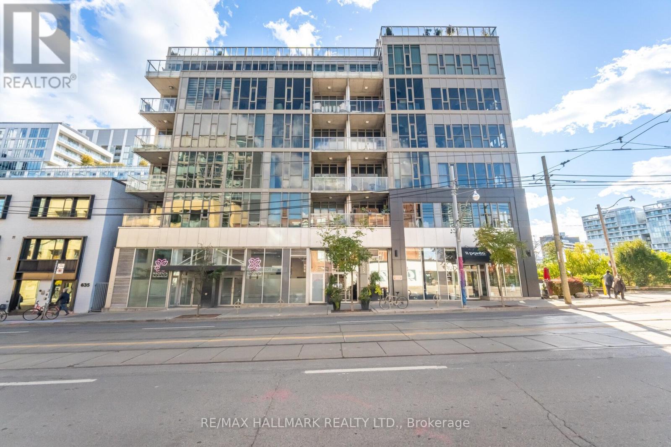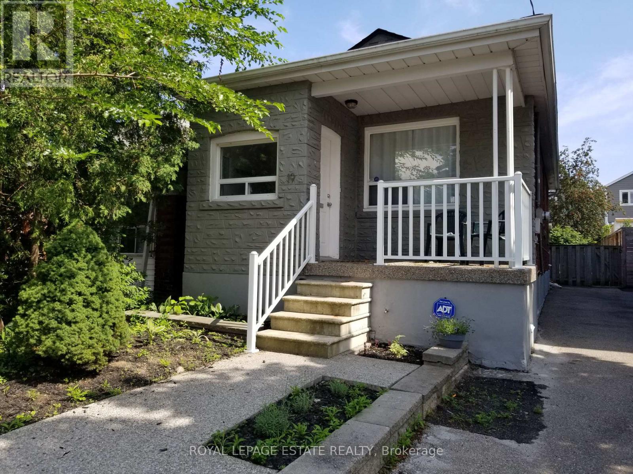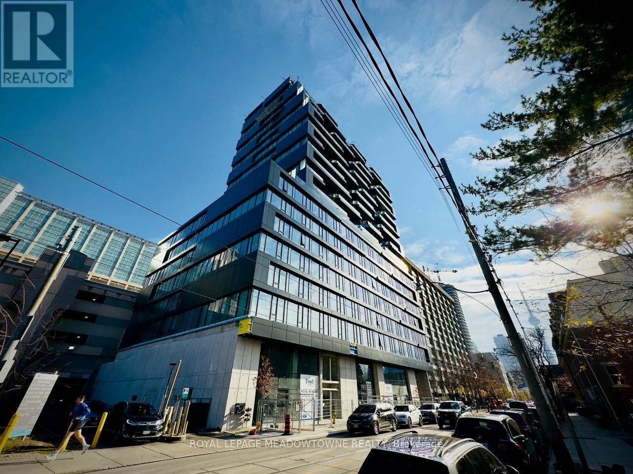1206 - 75 North Park Road
Vaughan, Ontario
Welcome to Unit 1206, This beautifully updated 1 bedroom with den space and 1 bathroom unit, located at 75 North Park Rd in the Heart of Vaughan. This spacious unit features brand-new vinyl flooring throughout, providing a sleek, modern aesthetic and easy maintenance. The Kitchen comes equipped with brand-new appliances, offering both style ad functionality for your Culinary needs. The Den is a perfect space for a home office, or extra storage. With a thoughtful layout and prime location, this unit offers an exceptional living experience for First-Time buyers, downsizers, or anyone looking to enjoy a convenient, low-maintenance lifestyle. Don't miss the opportunity to call this place home! (id:50886)
New Era Real Estate
81 Clark Avenue
Markham, Ontario
***Welcome To This Charming Bungalow Nestled In The Heart Of Prime Thornhill*** Offering An Exceptional Opportunity To Own A Home On A Rare 50 X 130 Ft Private Lot. Surrounded By Mature Trees And Set In One Of The Community's Most Sought-After Pockets, This Property Combines Timeless Appeal With Modern Updates, Making It The Perfect Canvas For Your Dream Home. Step Inside To Find Hardwood Floors, Spacious And Well-Proportioned Rooms, And A Functional Layout That Maximizes Natural Light. The Main Level Features A Warm And Inviting Living Space, Ideal For Both Family Gatherings And Quiet Evenings. A Separate Entrance To The Basement Provides Endless Possibilities-Whether You Envision An In-Law Suite, Rental Potential, Or A Personalized Recreation Area. This Home Has Been Thoughtfully Maintained With Numerous Mechanical Updates Already Completed, Giving Peace Of Mind To The Next Owner. Updated Improvements Include The Roof, Furnace, Air Conditioning, And Windows, Ensuring Efficiency And Comfort For Years To Come. With The Essentials Taken Care Of, You Can Focus On Customizing The Finishes And Design To Suit Your Personal Style. The Expansive Lot Offers Privacy And Room To Grow, Whether You Dream Of Lush Gardens, Outdoor Entertaining Spaces, Or Even Future Expansion. Located In A Family-Friendly Neighborhood, You'll Enjoy Proximity To Top-Rated Schools, Parks, Shopping, Transit, And All The Conveniences That Make Thornhill Living So Desirable. This Is A Rare Chance To Secure A Property That Blends Location, Lot Size, And Solid Updates With Unlimited Potential. Move In And Enjoy, Renovate To Taste, Or Build New-The Choice Is Yours. Don't Miss The Opportunity To Make This Bungalow The Foundation Of Your Next Chapter In Thornhill. (id:50886)
Royal LePage Your Community Realty
11 Tamblyn Trail
New Tecumseth, Ontario
This brand-new, never-lived-in detached home offers four bedrooms and three and a half bathrooms, including a king-sized primary suite with his and her closets and a four-piece ensuite. The main floor features a spacious layout with a family-sized kitchen with a centre island and breakfast area, a cozy family room with a gas fireplace, and combined living and dining areas. The finished basement with large windows creates an excellent recreation space for hosting or everyday use, and the two-car garage with four additional driveway parking spaces provides ample room for vehicles and guests. Located in a growing Beeton community at 10th Sideroad and Line 9, you're just a short drive to Tecumseth Beeton Elementary School, Monsignor J.E. Ronan Catholic School, and Banting Memorial High School in Alliston, with quick access to Highway 400 for commuting. The property is also only minutes from the world-class Bond Head Golf Course, completing a well-rounded and convenient place to call home (id:50886)
RE/MAX Hallmark Realty Ltd.
4138 19th Avenue
Markham, Ontario
Exceptional custom-built timber-frame estate residence set on an extraordinary 12-acre, ultra-private forested lot in one of Markham's most prestigious rural communities. This rare offering blends natural luxury, timeless craftsmanship and complete seclusion while remaining minutes from major amenities. The home features bright and inviting principal rooms with exposed beams, rich wood details and oversized windows framing beautiful views throughout the year. The spacious gourmet kitchen offers quality built-in appliances, generous cabinetry, a large breakfast area and seamless access to multiple outdoor living spaces. The impressive octagonal great room with its full-height stone fireplace creates a warm and memorable focal point, perfect for both everyday living and elegant entertaining. The serene primary suite provides a peaceful retreat with a reading nook, ample closet space and a spa-inspired ensuite overlooking nature. The fully finished walk-out lower level enhances the home's versatility with a large recreation area, billiards space, wet bar, gym area and multiple French-door walkouts leading to expansive stone patios and the resort-style backyard. Outdoor living is exceptional with an in-ground heated pool, surrounding deck, landscaped lawns and acres of mature forest with private trails. A 2-car attached garage with direct interior access plus a separate 3-car detached garage provide outstanding parking and storage capacity. The property also features durable metal roof shingles for long-lasting performance. Located minutes to Hwy 404, top schools, golf clubs and estate neighbourhoods, this remarkable residence combines privacy, natural beauty and timeless design-an extraordinary opportunity to own a truly unique property in a coveted Markham location. (id:50886)
RE/MAX Excel Realty Ltd.
63 Croteau Crescent
Vaughan, Ontario
This Beautiful 4-Bedroom, 3-Bathroom Family Home in a Highly Sought-After Neighborhood Near Steeles Ave is a Must-See! With Ample Space For Growing Families with a Bright, Open Layout, this Home Features a Massive Kitchen with Island and W/O to Backyard, Family Room with Brick Fireplace over the garage which can be used as 5th bedroom, and Skylight over the stairs filling the space with Natural Light. Walking Distance to Yonge and Steeles and Conveniently Located Steps From Transit, Shopping, Parks, And Excellent Schools. 2 Car Garage & Space for 2 Outdoor Parking. (Basement Not Included). (id:50886)
Sutton Group-Admiral Realty Inc.
993177 Mono Adjala Townline
Adjala-Tosorontio, Ontario
Located just above Highway 9, minutes from Hwy 9 and Airport Road this 25 acre retreat like setting features rolling treed landscapes, ponds and a 3 bedrooms, 4 bathrooms 4 level side split taken back to the studs and fully remodelled. This designer finished home offers bright and spacious living, multiple walkouts, stunning finishings and fixtures all brand new and never lived in! Upper level with 2 bedrooms with ensuites. Main level features an open concept living room and kitchen with breakfast bar and sunken eating area, mud room, laundry and half bath. Walkout lower level with wood burning fireplace, 3rd bedroom and four-piece bath. From the private tree lined drive to the koi pond overlooking the spring feed pond and enchanting panoramic views of mostly blue spruce creates picturesque scenery all year round. The 25 ft x 45 ft barn could be used for animals, storage for recreational vehicles or both. (id:50886)
Coldwell Banker Ronan Realty
Bsmt - 9 White Cedar Drive
Markham, Ontario
Location! Location! Prestigious Legacy Neighbourhood. Looking For A Affordable Basement To Rent. Move In To This Beautiful Fully Finished Basement Apartment. Huge Open Concept Kitchen, Fairly Big Living 3 Pcs Bathroom, 2 Spacious Bedrooms - Separate Entrance With Interlock Walk Path. Close To All Amenities Such As Schools, Shopping And Public Transport. Tenant Will Be Sharing 30% Of All Utilities Costs Internet Will Be Shared. Tenant Will Get 1 Parking Spot On The Driveway. Suitable For A Small Family. A++ Tenant Only. Move In Ready. Tenant Is Responsible For Their Driveway Snow Removal. (id:50886)
Homelife/future Realty Inc.
212 Coxwell Avenue
Toronto, Ontario
Welcome To 212 Coxwell Avenue, A Recently Renovated Home That Offers Three Bedrooms Plus A Spacious Loft In A Convenient East End Location. The Home Features 3 Well-Proportioned Bedrooms, Updated Finishes, And A Flexible Layout Suited For Families, Professionals Or Couples. The Refreshed Kitchen Includes Stone Counters And Ample Storage And Is Large Enough To Be Used As An Eat-In Kitchen. The Loft Provides Additional Versatility, Ideal For A Home Office, Studio, Bedroom, Or Guest Area. With Thoughtful Updates Throughout, This Property Combines Comfort And Function With Everyday Convenience. Located Steps From Gerrard East, Queen St East, And The Beach, Enjoy Easy Access To Shops, Restaurants, Bars, Breweries, Transit, And Parks. A Rare Opportunity To Rent A Bright, Updated Home In A Connected Neighbourhood! (id:50886)
Psr
3079 Pharmacy Avenue
Toronto, Ontario
This brand new Fully Upgraded 3 Bedrooms 4 Stories stacked Townhouse Located In Family-Friendly Neighbourhood. It Boasts 9 Feet Ceilings On Main Floor With laminate Floors And Pot Lights Thro/Out. Open Concept Kitchen Has Stainless Steel Appliances , laminate Floor Thro/Out 3 Bedrooms, Primary Br Walk/Out To Balcony. All west Exposure Windows. Finished Basement, Steps To All Amenities: Restaurants, Parks, General Hospitals, Schools, Shopping Mall (id:50886)
Queensway Real Estate Brokerage Inc.
306 - 625 Queen Street E
Toronto, Ontario
Stylish Loft Living in the Heart of Leslieville! Welcome to Streetcar's Edge Lofts - a boutique 6-storey building with just 64 units, perfectly located in one of Toronto's most vibrant neighbourhoods. This spacious one-bedroom plus den suite features 10-foot ceilings, floor-to-ceiling windows, and a clear west-facing balcony with stunning sunset and skyline views.The open-concept kitchen boasts quartz countertops, stainless steel appliances, and a large island with breakfast bar seating. Enjoy polished concrete floors, custom window blinds, and a full-size stacked washer and dryer.Relax on your private balcony or head up to the rooftop terrace with BBQs and panoramic city views. Urban living at its best in Leslieville's most sought-after address. No interior photos as per tenant but shows well! (id:50886)
RE/MAX Hallmark Realty Ltd.
Lower - 19 Orley Avenue
Toronto, Ontario
Welcome to 19 Orley Avenue - Lower Level, an extensively renovated, fully legal 2-bedroom basement apartment that meets all Fire Department and ESA code requirements - offering a safe, comfortable, and modern space to call home. This spotless suite features brand-new appliances (including a dishwasher & ensuite laundry!), fresh finishes throughout, and above-grade windows that bring in plenty of natural light. Ideal for professionals seeking quality and convenience in the heart of the Danforth. Enjoy a thoughtfully designed layout with a bright galley kitchen, open living/dining area, and two well-sized bedrooms. The convenience of ensuite laundry makes daily living effortless. The suite includes shared use of the lovely fenced-in backyard-perfect for relaxing or entertaining - and tandem parking in the private driveway for your convenience. Located in a family-friendly neighbourhood, this home provides peaceful living with easy access to shops, transit, and amenities. Move-in ready and waiting for you to enjoy! (id:50886)
Royal LePage Estate Realty
1707 - 195 Mccaul Street
Toronto, Ontario
Located in the heart of Toronto's Medical and Academic District, this east-facing studio offers stunning sunrise views through floor-to-ceiling windows. Featuring gas cooking, stainless steel appliances, and ensuite laundry, the thoughtfully designed open-concept layout maximizes living space. Modern finishes include 10' ceilings, hardwood floors, and a spa-inspired bathroom. The Bread Company Condos delivers premium amenities: 24-hour concierge, fitness studio, co-working space, rooftop terrace with BBQ areas. Steps to University of Toronto, OCAD, and Toronto's major hospitals (SickKids, Mount Sinai, Toronto Western, Toronto General). Enjoy seamless transit access via St. Patrick and Queen's Park stations, plus vibrant Baldwin Village's restaurants and cafes. Perfect for medical professionals seeking proximity to Hospital Row, students wanting a turnkey living solution, or young professionals desiring an urban lifestyle with every convenience at your doorstop. (id:50886)
Royal LePage Meadowtowne Realty

