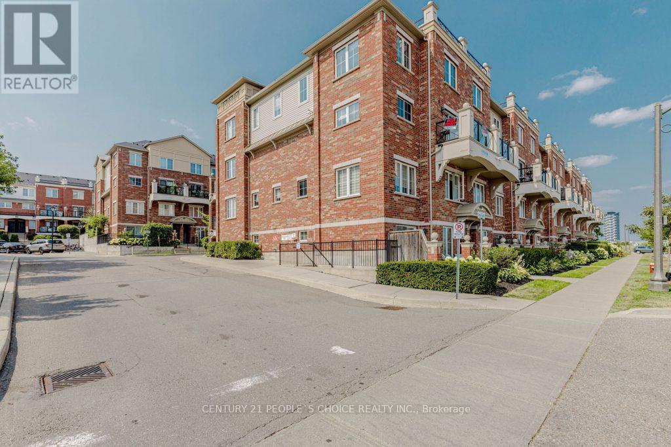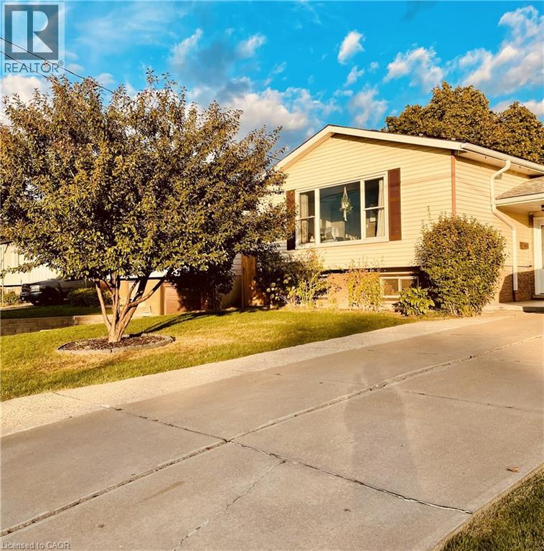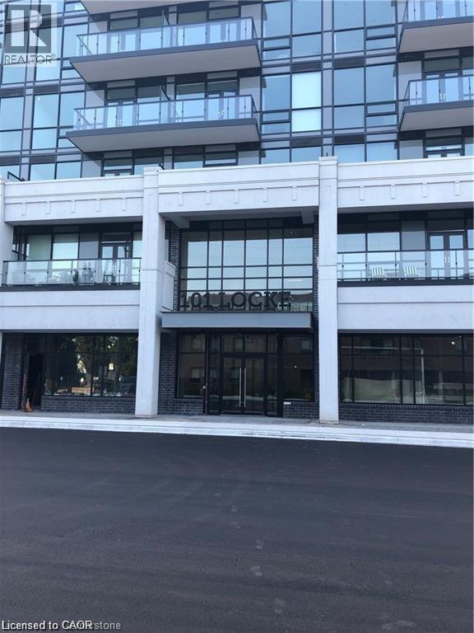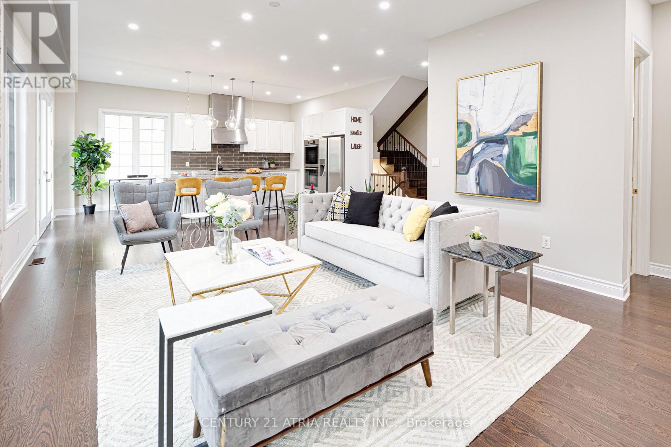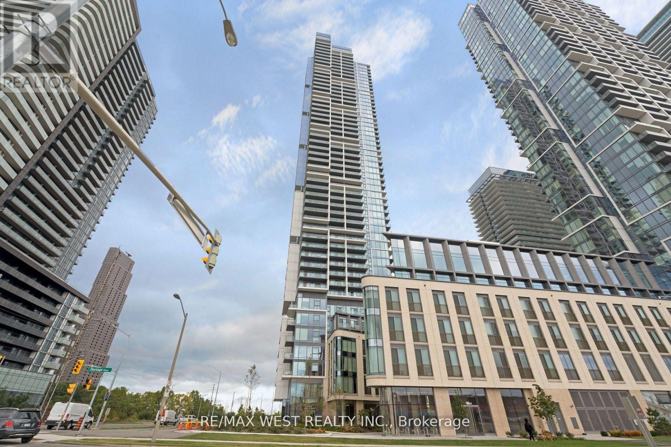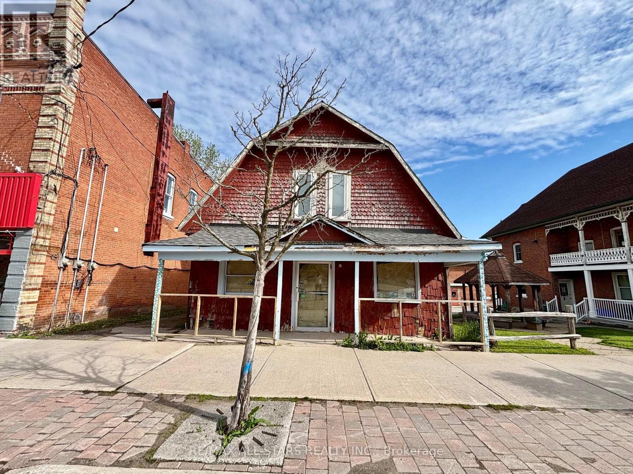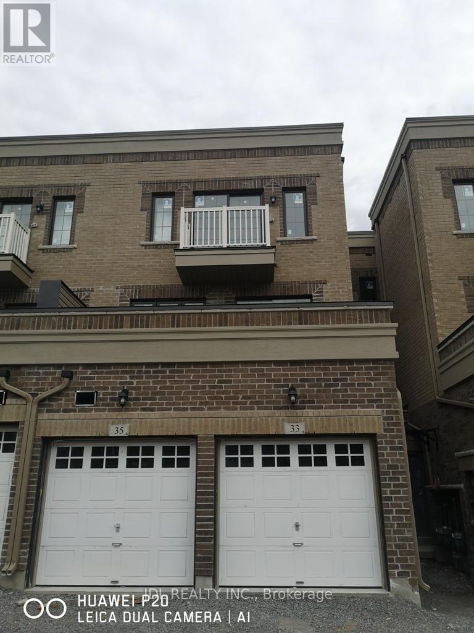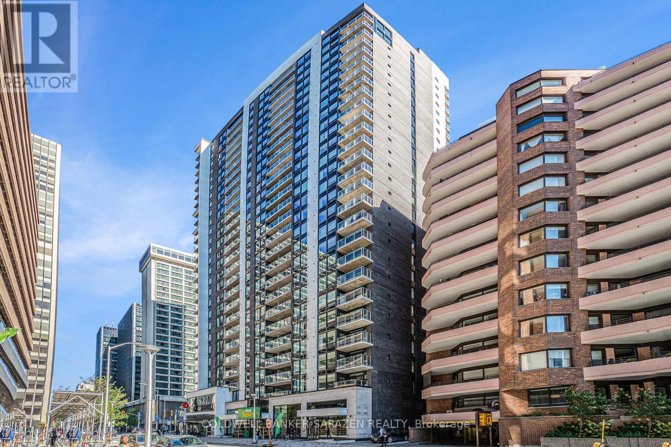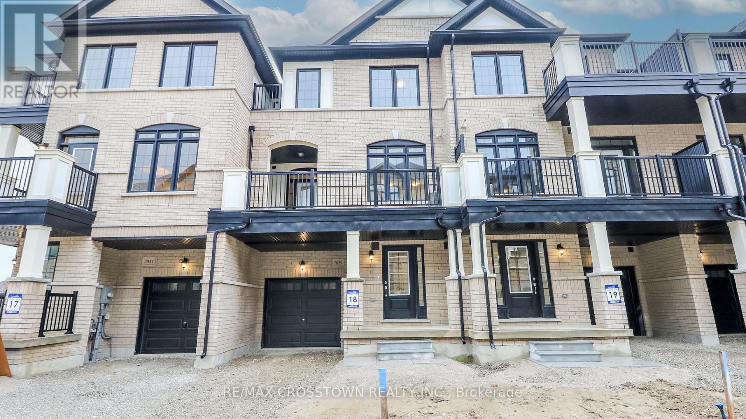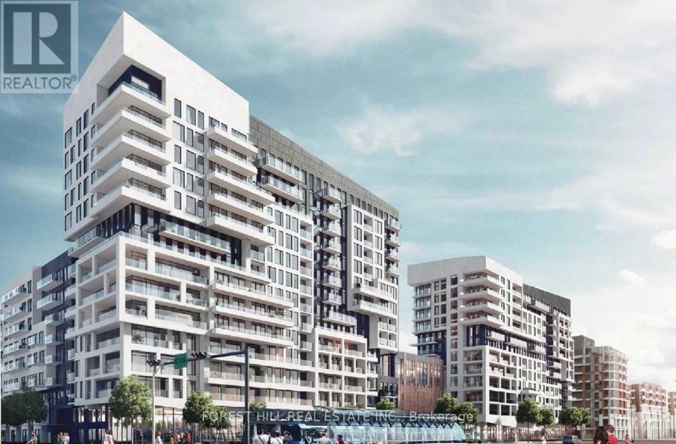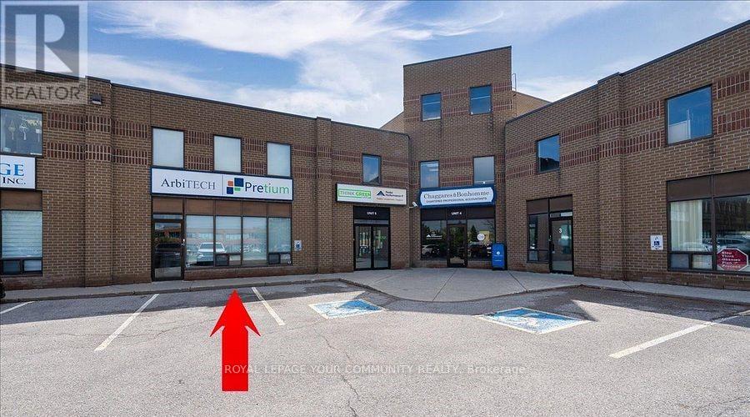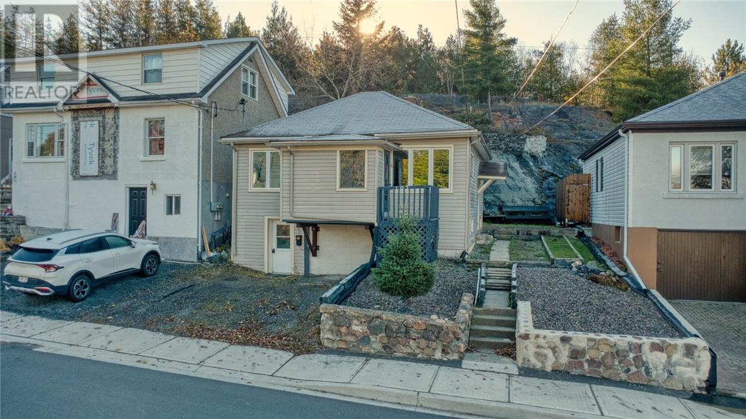25 - 47 Hays Boulevard
Oakville, Ontario
Beautifully Renovated 2 Bedroom Townhome in Prime Uptown Oakville Location! Welcome to your dream home in one of Oakville's most desirable neighborhoods! This beautifully renovated, move-in-ready townhome features 2 spacious bedrooms, a versatile computer nook, and 1.5 modernized bathrooms - perfect for first-time buyers, young professionals, or savvy investors. Step inside to discover a bright, open-concept layout with elegant finishes and thousands spent on recent upgrades. The primary bedroom offers a generous walk-in closet, a convenient computer nook, and a private 2-piece ensuite - your own personal retreat! Located in the heart of Uptown Oakville, you'll love the unbeatable convenience of being just steps from Walmart, Superstore, top-rated schools, transit, parks, walking trails, and an array of shops and amenities. Simply move in and enjoy - everything has been done for you! Don't miss this incredible opportunity to own a stylish, upgraded home in one of Oakville's most vibrant communities. (id:50886)
Century 21 People's Choice Realty Inc.
143 Highridge Avenue Unit# Lower
Hamilton, Ontario
Newly Renovated 2 Bed Lower Level Apartment Unit for Lease w/2x Parking Spaces! Welcome to the Quiet Neighborhood of Riverdale, Stoney Creek. This Modern Unit Features Open-Concept Living/Dining Room & Sleek New Kitchen w/Quartz Countertop, Subway Tile Backsplash & SS Appliances. You'll be Sure to Love the Carpet Free Vinyl Flooring Throughout, Neutral Fresh Paint & Plenty of Sunlight Beaming Through Large Above Grade Windows. Not to Mention the Custom Build 3-Piece Bath w/Glass Shower & 2 Roomy Bedrooms for your Utmost Peace & Comfort. Don't Miss this Opportunity to Live in this Gorgeous Contemporary Space w/Separate Entrance, Own Laundry/Storage Room & Full Use of Serene & Lucious Backyard. Close to all Amenities & Highways. Tenant Pays 40% of Utilities. (id:50886)
RE/MAX Escarpment Realty Inc.
101 Locke Street S Unit# 405
Hamilton, Ontario
Occupancy Available January 1st 2026. Modern 1-bedroom + den suite on Hamilton’s iconic Locke Street. This 738 sq ft unit offers an open layout with two bathrooms, granite kitchen countertops, and a bright living area that walks out to a large balcony with city views. Includes fridge, stove, microwave, dishwasher, washer & dryer. Building amenities include a fitness centre, rooftop terrace, games/party room, garden area, parking, and a storage locker. Minimum 1-year lease. No smoking. BBQs not permitted on the balcony. (id:50886)
RE/MAX Escarpment Realty Inc.
19 Match Point Court
Aurora, Ontario
Approx 3000sf det 4BR+4WR in gated comm! Soaring 10ft main, 9ft up & bsmt. Chef's kit w/ hi-end Miele appl & pantry. Brick FP feature in LR + open den/office. Prim BR retreat w/ 5pc ensuite, 2nd BR w/ 4pc ensuite, BR 3&4 share Jack & Jill. 2nd flr laundry! In LB Pearson PS, Dr GW Williams SS & ES Norval-Morriseau dstrcts, this safe, fam-friendly comm is perfect to call home. Walk to grocery, banks, eats & more. Unique restos + entertainment nearby. Easy 404 access just mins away! (id:50886)
Century 21 Atria Realty Inc.
2203 - 7890 Jane Street
Vaughan, Ontario
Welcome to 7890 Jane St - Amazing condo building and location at Highway 7 and Jane St. This Open Concept 1 Bedroom + Den Unit With 2 Full Bathrooms, Plus a Large Balcony With Bright & Sunny South & West Views. The Large Den With Door Can Also Be Used As A Second Bedroom. This Unit Offers Nice Finishes, 9ft Ft High Ceilings, And Modern Kitchen With Built-In Appliances. The Amenities In This Building Are Incredible And Include: 24/7 Concierge, Large Fitness Centre, Yoga Studio, Basketball Court, Indoor Running Track, Outdoor Pool, Party Room *Steps To Vaughan Subway Station, Restaurants, Bars, Banks, Shops. *Close To: Highway 400, Highway 407, Vaughan Mills Shopping, Canada's Wonderland, York University, Cineplex, Costco, And More. (id:50886)
RE/MAX West Realty Inc.
34 Cameron Street E
Brock, Ontario
MOTIVATED SELLER! Excellent opportunity to own a commercial building in the heart of beautiful Cannington. Building is zoned C1 allowing for many possibilities. The main floor is a prime retail location and used to be a convenience store. The second floor contains a residential unit that is currently tenanted. Live and work from the same location. (id:50886)
RE/MAX All-Stars Realty Inc.
35 Jaffna Lane
Markham, Ontario
No Carpet! Carpet on the 2nd Floor will be replaced with Wood Flooring After The Tenant Moves out! Welcome to this modern 3 Bedroom 2.5 Bath Fieldgate townhome in sought-after Upper Unionville, offering approximately 1,700 sq. ft. of open-concept living with 9-foot ceilings. Situated in a prestigious and family-friendly neighborhood, this home provides access to top-rated schools including Pierre Elliott Trudeau High School, Beckett Farm Public, Unionville Montessori Private School, and St. Matthew Catholic Elementary. Enjoy exceptional convenience with nearby amenities such as the GO Train, Viva Transit, Markville Mall, restaurants, and shops, while surrounded by beautiful parks and perfect for an active and vibrant lifestyle. (id:50886)
Jdl Realty Inc.
1902 - 340 Queen Street
Ottawa, Ontario
Unit 1902 Luxury Living with River Views Soak in breathtaking river views from this bright, open-concept condo featuring a modern kitchen with quartz countertops, private balcony, spacious bedroom, sleek 3-piece bath, and in-suite laundry. Enjoy resort-style amenities: fitness centre, indoor pool, party/meeting rooms, BBQ area, and 24-hour concierge/security. Storage locker included. Steps to LRT, restaurants, shops, and the newly opened Food Basics. This home delivers unmatched style, convenience, and luxury. (id:50886)
Coldwell Banker Sarazen Realty
Unit 18 - 2029 Matteer Court
Innisfil, Ontario
Stunning Brand New Executive Townhome in a Vibrant, Family-Friendly Community! This never-lived-in, 3-storey town home offers 1,570sq. ft. of thoughtfully designed living space with 3 bedrooms and 3 bathrooms. Enjoy a bright, open-concept layout with modern finishes throughout. The stylish kitchen features quartz countertop, appliances and a large breakfast bar - ideal for casual dining and entertaining. The primary suite includes its own ensuite, while the additional bedrooms offer flexible options for a home office, nursery, or guest space. Perfectly located near schools, parks, shopping, and banks, and just minutes to the beach, Hwy 400, Bradford, and Newmarket. A fantastic option for professionals,couples, or small families seeking comfort, style, and convenience (id:50886)
RE/MAX Crosstown Realty Inc.
305 - 8 Rouge Valley Drive
Markham, Ontario
Welcome to this beautiful and bright 2-bedroom, 2-bathroom unit at York Condos, located right in the heart of Downtown Markham! This spacious open-concept suite features stainless steel appliances, modern quartz countertops, and an oversized balcony offering unobstructed views. Enjoy the convenience of being just steps to top-rated restaurants, Cineplex, the Viva Transit Station, York University and quick access to major highways. Enjoy your outdoor pool, rooftop garden, 24-hour concierge, and more. Don't miss this incredible opportunity to live in one of Markham's most sought-after communities! (id:50886)
Forest Hill Real Estate Inc.
6 - 355 Harry Walker Parkway
Newmarket, Ontario
Prime Ground Floor & 2nd Floor Flex Office Space! Well Designed multi use space for any business. Clean Turnkey Unit. Aprox 3568 Sq ft. Flexible closing, Flexible Lease Terms. Excellent main street exposure. Large Tenant Signage. This unit features Multiple Offices, Reception Area, Boardrooms, Kitchen & Lunch Rm, 3 Bathrooms. Features High ceilings. A Well managed complex. Ample Parking Available On-Site. Public transit at your door step. Minutes to Hwy 404, Davis Dr. and Leslie St. (id:50886)
Royal LePage Your Community Realty
197 Hyland Drive
Greater Sudbury, Ontario
Welcome to this 2 bedroom, 2 bathroom home located in one of the city’s most sought-after neighbourhoods, all for under $300K. The home offers a practical layout with good natural light and comfortable flow throughout. Step outside to a unique backyard that provides a great space for relaxing, gardening, or entertaining. A solid opportunity to own in a prime location, combining character, comfort, and affordability. (id:50886)
Sutton-Benchmark Realty Inc.

