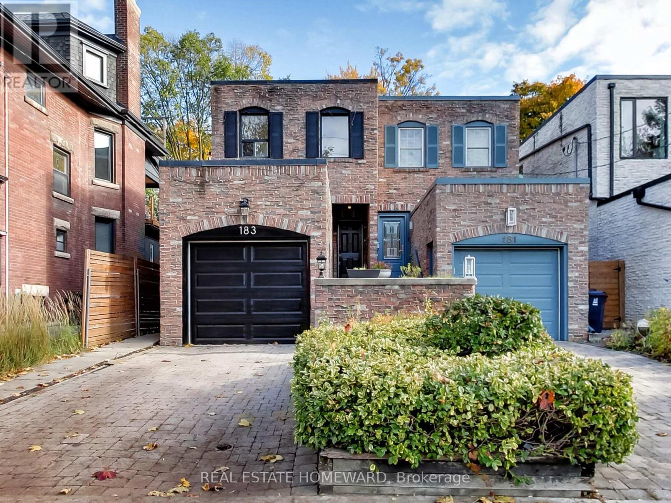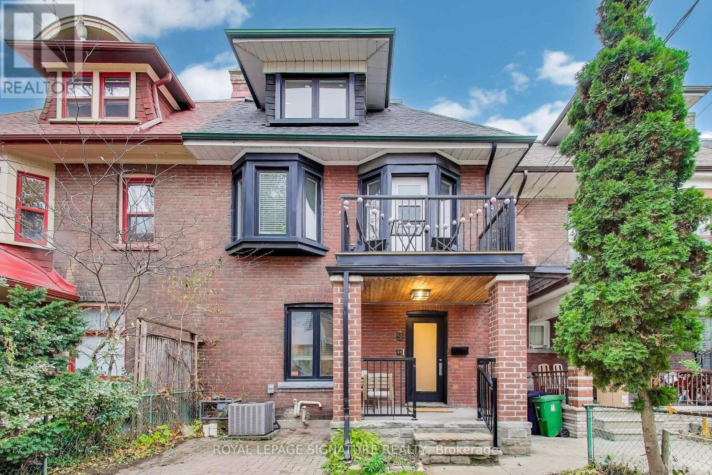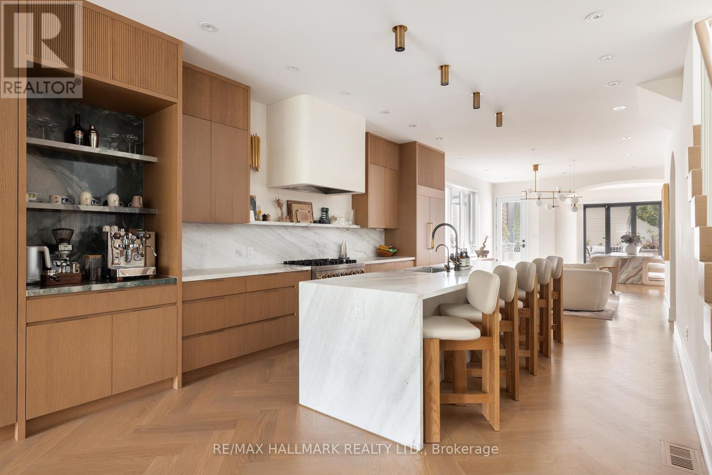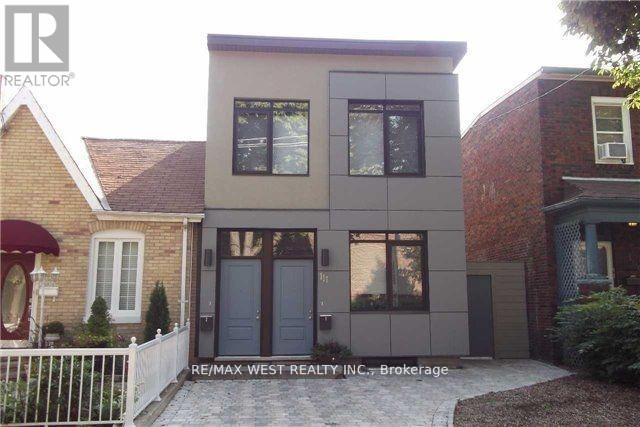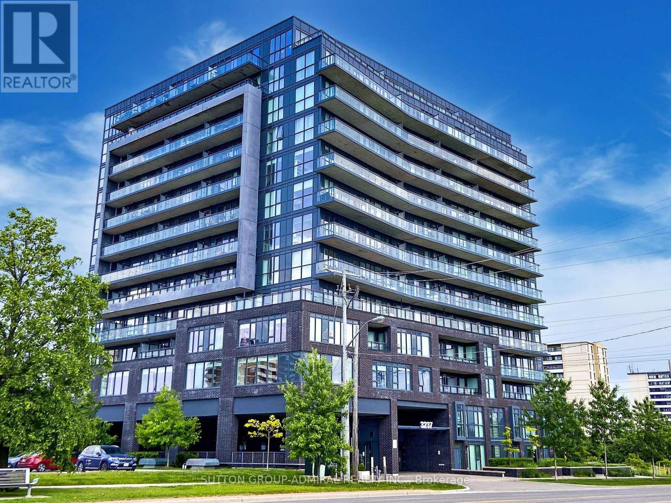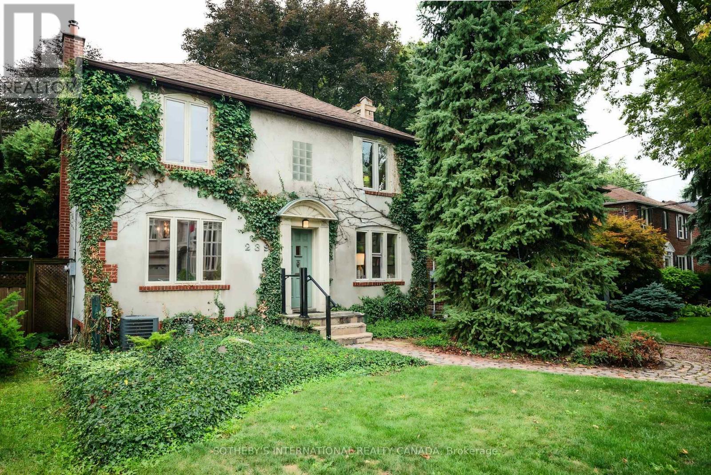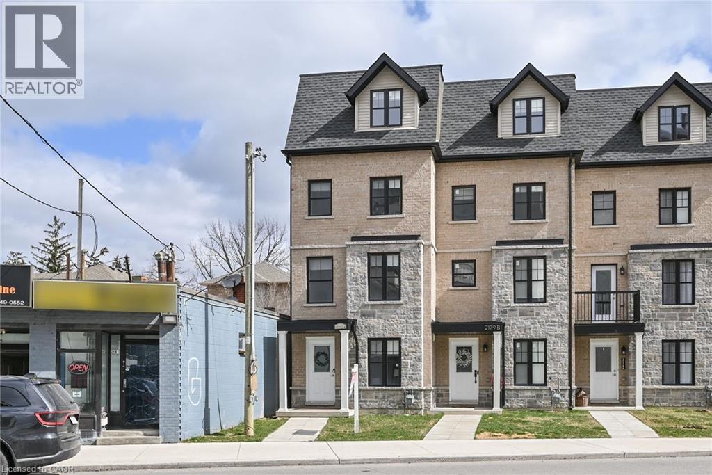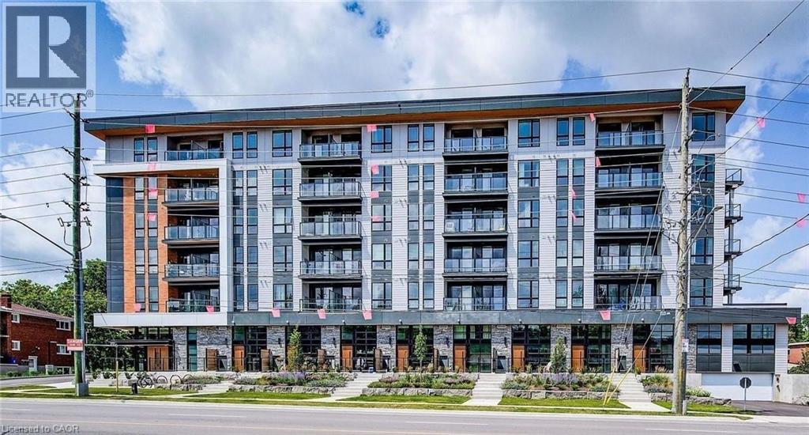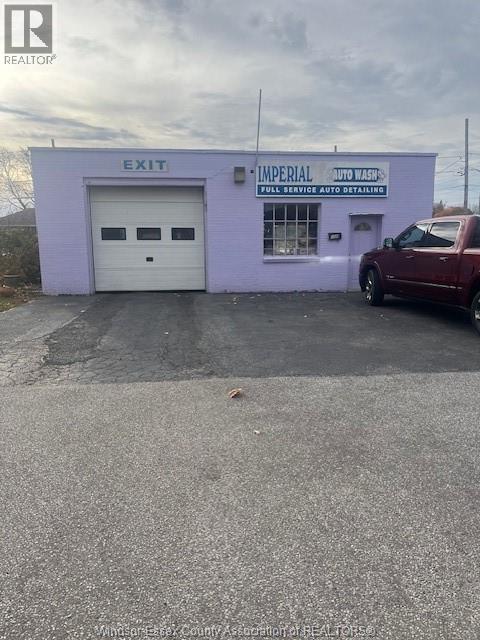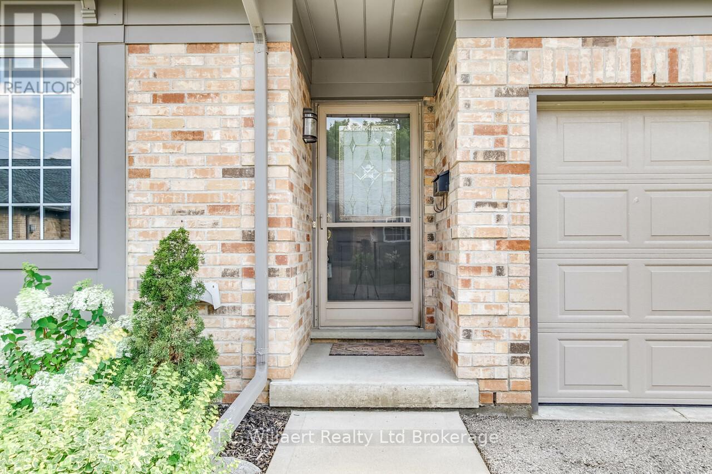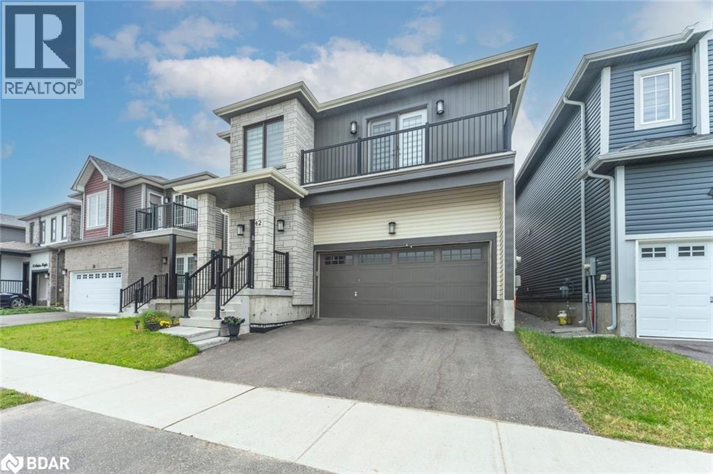183 Madison Avenue
Toronto, Ontario
Offering in one of Toronto's most prestigious neighbourhoods. This elegant semi-detached home features 3 spacious bedrooms, 3 full and 1 half bathrooms, private parking in garage - a prized find in the Annex, plus a private drive. The main level offers refined principal rooms with timeless character, while the fully finished lower level with its own kitchen provides exceptional versatility for extended family or income potential. Great for first time buyers needing rental income or for the soon to be empty nesters who need the apartment for a child. Move-in ready with the opportunity to elevate and customize to your taste. Steps to transit, top schools, parks, boutiques, and the Annex's premier dining. A sophisticated blend of location, lifestyle, and upside. Please note, a few pictures are virtually staged. (id:50886)
Real Estate Homeward
9 Havelock Street
Toronto, Ontario
First Time On The Market In 20 Years! Excellent Legal Triplex In Prime Dufferin Grove Neighbourhood. Deep and Wide With Over 3,000 Sq. Ft On A 147 Ft Lot. A Flexible Floor Plan Which Allows The Conversion Back To A Spacious 5-Bedroom Single Family Home. Lock In The Value And Collect Excellent Income. Bright And Spacious Layouts With High Ceilings Throughout. The Main Floor Has An Addition & Offers A Generous 1-Bedroom Suite With Direct Access To A Private, Deep Backyard, While The 2nd And 3rd Floors Comprise A Bright And Expansive 3-Bedroom Suite With A Walkout And Abundant Natural Light. The Lower Level Includes A Separate Entrance And A Common Laundry Area. Newer Windows And Doors. Ideally Located In Coveted Dufferin Grove Community/ Park, On The College Strip, TTC, Top-Rated Schools, Parks, Shops, Restaurants & More. An Exceptional Opportunity In One Of Toronto's Most Sought-After Communities! (id:50886)
Royal LePage Signature Realty
18 Foxley Street
Toronto, Ontario
Discover a truly unique detached home in the heart of Trinity Bellwoods, perfectly situated in what 'Time Out magazine' named as one of the "coolest streets" in the world - Ossington. Sitting on a super rare 25 x 134 ft lot, this exceptional property blends luxury, warmth, and functionality with high-end custom finishes throughout. The main floor offers a seamless indoor/outdoor living experience, featuring elegant herringbone flooring, 11 ft quartzite kitchen island and coffee station, and a striking accordion door imported from Italy - perfect for elevated indoor/outdoor entertaining. There are too many updates to list, please refer to the attached feature sheet for full details. The backyard is fully landscaped and designed for easy maintenance, complete with beech trees that create natural privacy and a fully loaded outdoor kitchen, making the space ideal for gatherings and year-round enjoyment. Upstairs offers 3 generous bedrooms, while the thoughtfully designed basement features 7.6 ft ceiling height, a spacious guest bedroom, two washrooms including a cold plunge spa, a home gym, rough-in for a kitchen, and a convenient walkout, creating a highly functional lower-level living space. A rare advantage in this neighbourhood is the spacious 2-car garage that fits two large vehicles comfortably, includes extra storage space, and comes equipped with an EV charger. Located in one of Toronto's most sought-after pockets, this home offers unmatched convenience. Enjoy a Walk Score of 96, placing you steps from Trinity Bellwoods Park, Ossington's top Michelin guide restaurants, cafés, boutiques, transit, and vibrant community amenities. A truly special home in an unbeatable neighbourhood. (id:50886)
RE/MAX Hallmark Realty Ltd.
Lower - 111 Lippincott Street
Toronto, Ontario
Luxury One-Bedroom Apartment In A Prime Location. Discover This Beautifully Renovated One-Bedroom Apartment Featuring Modern Laminate Flooring Throughout And A Bright, Open-Concept Living, Dining, And Kitchen Area. The Spacious Bedroom Includes A Generous Closet, While The Newly Updated Three-Piece Bathroom Offers Contemporary Finishes. Ample Storage Space Adds Convenience And Comfort. Ideally Situated Just Steps From Vibrant College Street, You'll Enjoy Easy Access To Trendy Restaurants, Cafés, And Bars, As Well As The University Of Toronto, Downtown, Major Hospitals, And All Essential Amenities. All Utilities Included. (id:50886)
RE/MAX West Realty Inc.
71 Yorkview Drive
Toronto, Ontario
This is the one you have been waiting for, this superb modern new build is absolute top quality, luxury throughout, nothing like your average spec build, it was custom crafted for the owners, designed by Richard Wengle, this modern gem is the pinnacle of design and quality. Boasting over 6,100 sq.ft of high functioning space, great Feng Shui, this home stikes the perfect balance and harmony, fostering positive energy, peace and prosperity. This flawless home is perfectly situated in prime Willowdale West, close to all the wonderful shops and restaurants along Yonge St, Subway, & Hwy 401.The main floor is everything you have been looking for, a generous foyer, cozy living room with an adjacent formal dining room, Butler's pantry & convenient mud room with an abundance of storage, topped off with the enormous gourmet kitchen with breakfast nook and oversized family room overlooking the rear gardens.The 2nd floor delivers 3 large bedrooms each with ensuite baths, convenient laundry, and the sumptuous primary suite with a dream walk-in closet, spa inspired ensuite bathroom with oversized shower and large soaker tub and the grand primary suite with gas fireplace and discreet built-in office.The lower level has it all, large bedroom with ensuite bath, dedicated home gym, custom wine cellar, oversized recreation area perfect for home theatre with wet bar, an abundance of storage, 2nd laundry area, (appliances not included), all drenched in natural light due to the large walk out and southern exposure. (id:50886)
Sotheby's International Realty Canada
1111 - 3237 Bayview Avenue
Toronto, Ontario
Stunning High-Floor Unit In the Heart Of North York! Bright & Spacious 2 Bedroom, 2 Full Bathroom + Den Unit With Breathtaking Unobstructed South-Facing Views Of Downtown Toronto With CN Tower At The Centre. Floor To Ceiling Windows, 9 Ft Ceiling. Open Concept Practical Layout. Beautiful White Kitchen With Designer Cabinets, Quartz C-Top, Stylish Backsplash, Soaker Tub, Touchless Under-Cabinet Lights & New Stove + New B/In Microwave Hood Fan. Laminate Thru-Out, Quartz C-Tops With Undermount Sinks In Both Bathrooms. Full-Width Open Balcony! Both Bedrooms Easily Fit Queen-Size Beds. Modern 5-Year-Old Building With 24 Hours Concierge & Abundant Visitor Parking. Excellent Amenities Include Huge Gym With Variety Of Equipment And A Separate Yoga Studio, Party Room With Extensive Kitchen, Outdoor Lounge With Dining And BBQ Area. Steps From The Plaza With Convenient Building Access. High Rank Schools! Minutes To HWY 401, 404 And Don Valley Parkway. Perfect Blend Of Location, Comfort, And Style. (id:50886)
Sutton Group-Admiral Realty Inc.
239 Empress Avenue
Toronto, Ontario
239 Empress Avenue: An Exceptional OpportunityThe unmatched south-facing, deep lot at 239 Empress Avenue presents an ideally situated property with immense potential for discerning prospective buyers and savvy investors. Its prime location offers the unparalleled convenience of being within easy walking distance to a wealth of Yonge Street amenities, including diverse and upscale shopping, world-class dining, and vibrant entertainment options that cater to every taste. Furthermore, the property benefits significantly from its close proximity to the subway station, ensuring effortless and rapid access to the wider city for commuters and urban explorers alike, connecting them to business districts, cultural institutions, and recreational facilities.The generous depth and highly favorable south-facing orientation of the lot provide a significant advantage for development, allowing for an abundance of natural light to permeate any future dwelling and offering flexible design possibilities for architects and builders. This unique combination of attributes makes 239 Empress Avenue a truly remarkable opportunity. Whether you envision building a custom dream home tailored to your exact specifications, complete with expansive living spaces and sun-drenched gardens, or are exploring strategic investment opportunities, this property stands out as a beacon of promise and potential. It is nestled within a highly sought-after neighbourhood renowned for its excellent schools, lush parks, and strong community spirit, ensuring a lifestyle of comfort, convenience, and prestige. This is more than just a lot; it's a blank canvas for your aspirations in one of the city's most desirable locales. (id:50886)
Sotheby's International Realty Canada
2179c Weston Road Unit# 7
Toronto, Ontario
Unique Less Than 3 Years Old 3-Level Townhouse In A Little Conclave In The City On Subway Line, Close To Colleges Offers 3+1 Bedrooms, 4 Bathrooms, Upgraded Kitchen W/Quartz Countertops & White Cabinetry & W/O To Sundecks Ideal For Enjoying Morning Coffee. Super Master Suite Is Very Private On The Upper Level With W/O To Sunroof. Incl. All Appliance, CAC, ELF's & More. Inside Access To House From Garage,. Convenient Location, Close To Weston Go, Minutes To Humber River Park, Shopping, Restaurants, Highways. Great For Investments. HWT - Reliance $52.60 Monthly, Assumable. (id:50886)
RE/MAX Realty Services Inc M
312 W Erb Street W Unit# 210
Waterloo, Ontario
Beautiful and modern 1-bedroom, 1-bath condo for lease at Moda, Waterloo. Only one year old and in excellent condition. Features a bright, spacious, and functional layout with a large living area and a comfortable bedroom with a double closet. Enjoy building amenities including a coworking lounge with private phone pods, pet washing station, electronic parcel lockers, and a stylish party room with private event space. (id:50886)
Homelife Miracle Realty Ltd
Homelife Miracle Realty Mississauga
1429 Randolph Avenue
Windsor, Ontario
CARWASH, DRIVE THROUGH AUTOMATED BRUSH TYPE. BEEN IN OPERATION SINCE THE 1960S. 5250 SQ FEET BUILDING INCLUDING WASH TUNNEL, OFFICE, DETAILING BAY, WASHROOM. FRONTING ON 2 ROADS. RANDOLPH HAS 90 FEET OF FRONTAGE BY 190 DEEP AND ST. PATRICK HAS 50 FEET OF FRONTAGE, MAY BE POSSINLE TO REZONE FOR MULTIPLEX RESIDENTIAL DEVELOPMENT. TO VIEW, CALL LISTING AGENT. (id:50886)
Deerbrook Realty Inc.
Unit 4 - 7-105 King Street
Tillsonburg, Ontario
Welcome to King Richards Court! This spacious, well-built condo offers the perfect combination of comfort, privacy, and convenience. Featuring a bright, functional layout with modern finishes throughout, this home is designed for easy, relaxed living. Step inside to find a formal dining area, a sunlit breakfast nook, and a galley-style kitchen complete with a transom window and French doors opening onto a large private deck overlooking a beautifully maintained rear yard. The primary bedroom boasts its own private ensuite, while the second bedroom is generously sized and inviting. Enjoy the added convenience of an oversized garage with an inside entry. Located second from the end on the left-hand side, this unit offers both a sense of community and extra privacy. Well-maintained and move-in ready, its the ideal choice for those seeking a comfortable, low-maintenance home in a desirable location close to downtown Tillsonburg. (id:50886)
T.l. Willaert Realty Ltd Brokerage
42 Alaskan Heights
Barrie, Ontario
MODERN 2-STOREY HOME WITH 2,600+ SQ FT, AMPLE PARKING & A PRIVATE FENCED BACKYARD! Homes like 42 Alaskan Heights do not come along often, especially ones that offer this much space, style and everyday ease in Barrie’s highly desirable Holly neighbourhood, making this one a must-lease for any family wanting room to live big without sacrificing location. This modern 2-storey delivers 2,602 square feet above grade, with high ceilings, an airy open-concept living space, and easy-care flooring on the main level, keeping life feeling effortless from morning to night. A double-wide driveway and double-car garage with an inside entry set the stage for smooth arrivals, while the kitchen steals the show with stainless steel appliances, a generous island with a breakfast bar, an eat-in area, and durable ceramic tile floors perfect for everything from weekday chaos to slow Sunday mornings. Main-floor laundry with direct garage access keeps the flow practical, and upstairs feels like a true retreat with a bright, spacious primary bedroom featuring a walk-in closet, a 5-piece ensuite with dual vanities and a walk-in shower, plus a private balcony for a quiet breath of fresh air. Three additional bedrooms share a 4-piece main bath and plush carpet underfoot, creating warm, comfortable spaces for kids, guests or work-from-home life. The partially finished basement with a 3-piece bathroom adds even more flexibility, while the fully fenced backyard offers privacy and a relaxed outdoor setting ready for playtime, evening unwinding and summer get-togethers. This entire home for lease checks every box for space, lifestyle, and location, and opportunities like this in Holly rarely last long. (id:50886)
RE/MAX Hallmark Peggy Hill Group Realty Brokerage

