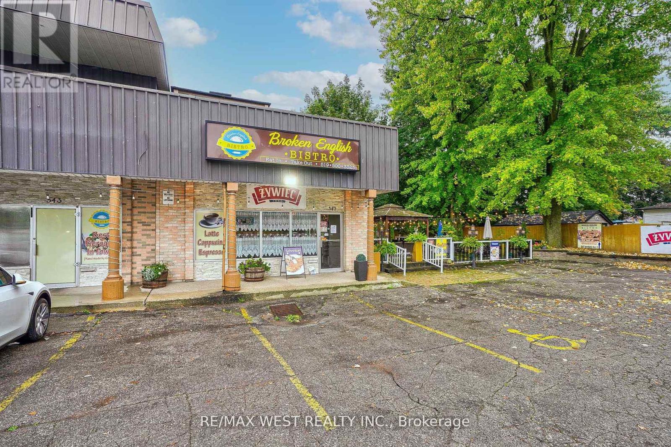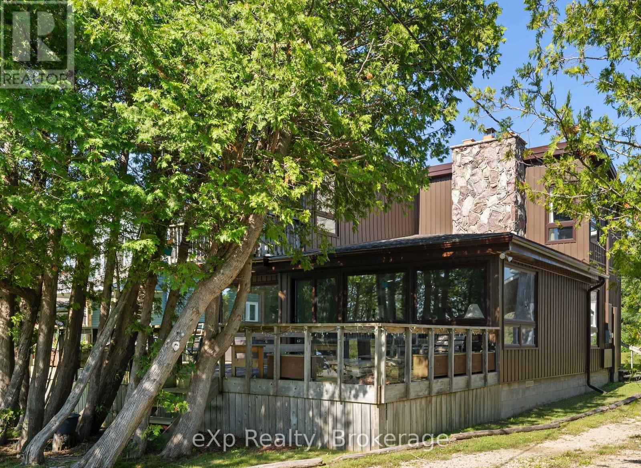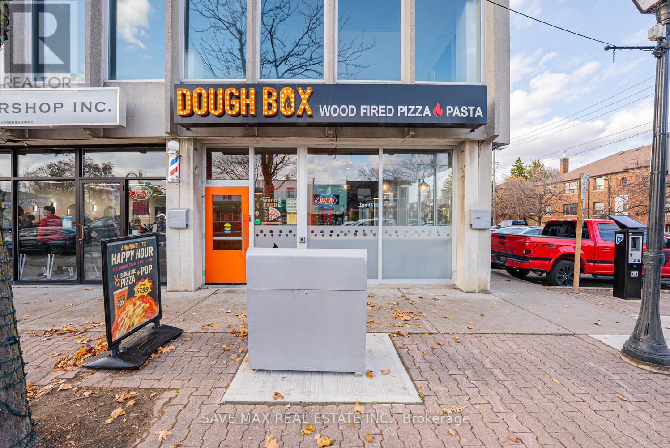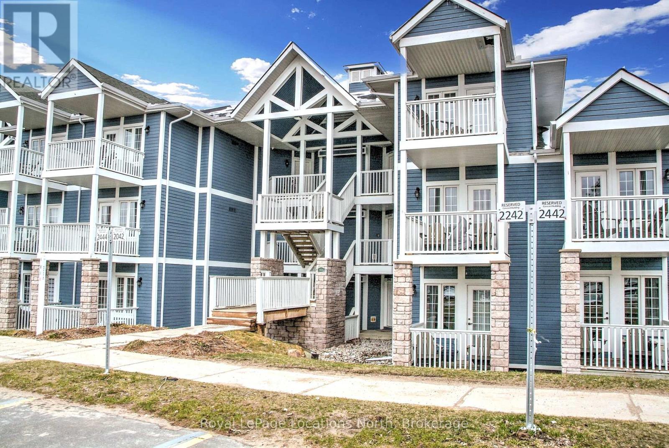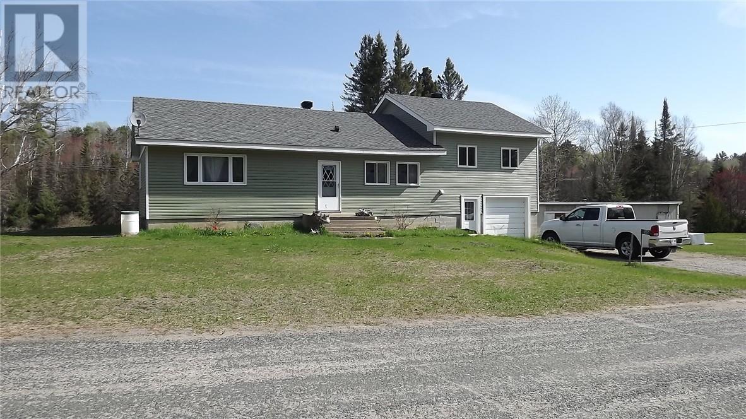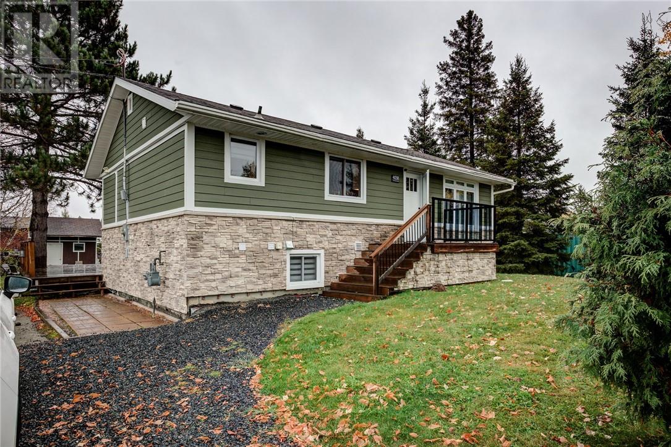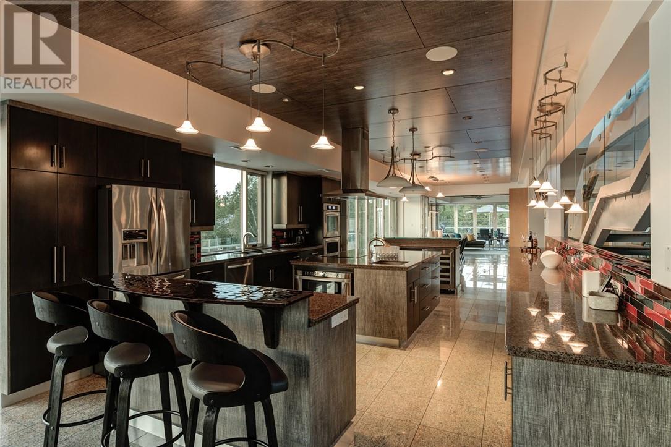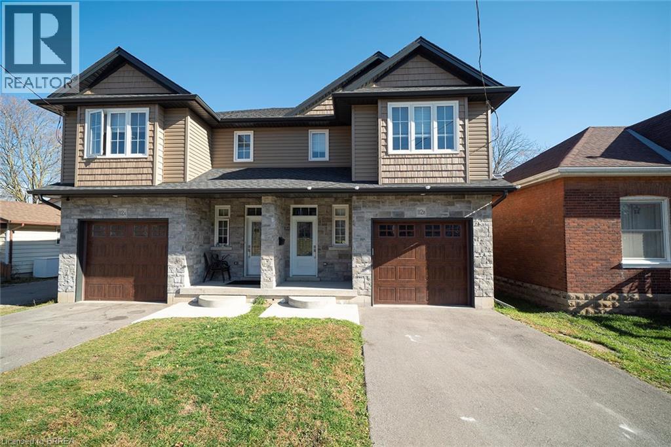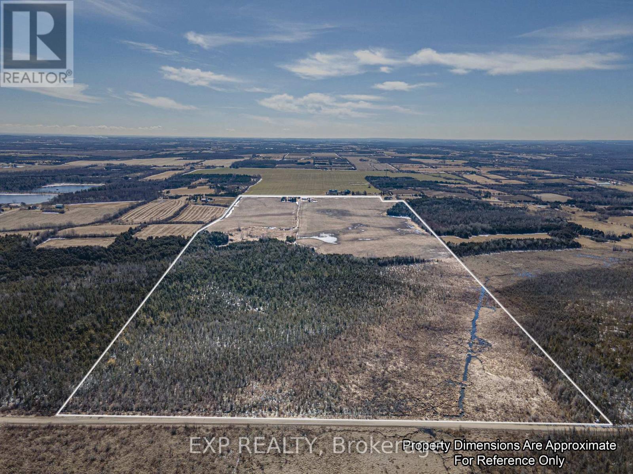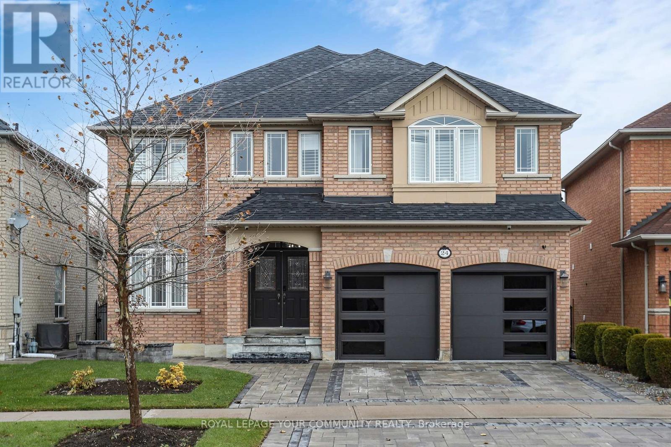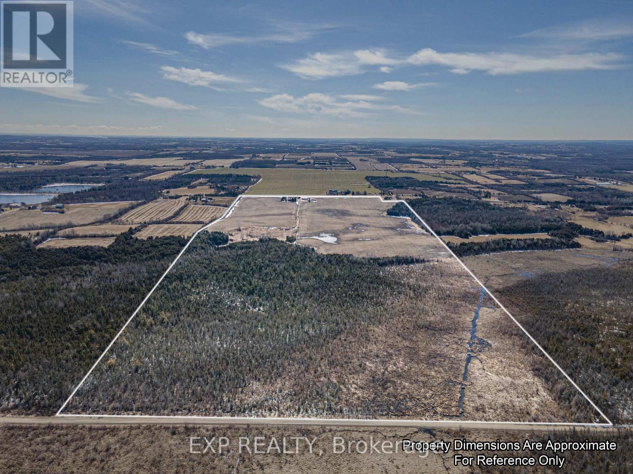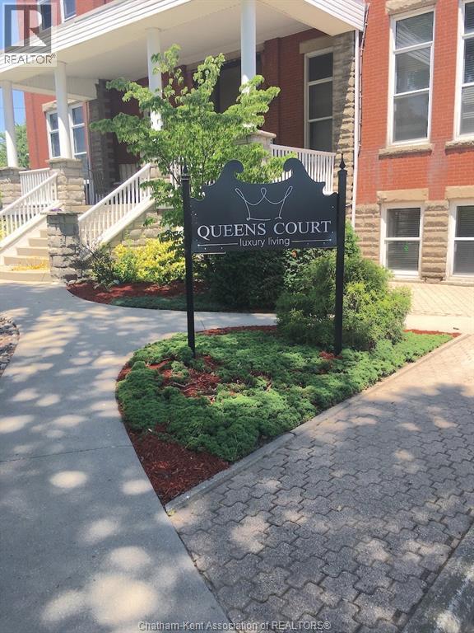A - 543 Speedvale Avenue E
Guelph, Ontario
Get ready to seize an incredible opportunity! Picture yourself as the proud owner of a well-established, reputable, and flourishing business that has been operating for 7 years. This Authentic European shop is famous for its high-quality meals and has embraced the booming trend of online delivery, effective in reaching a wide customer base and ensuring consistent sales. When you take the reins of this business, you'll receive training, exclusive recipes, and resources, setting you up to seamlessly continue operations while holding the shop's exceptional quality and reputation. *****Not to mention, Broken English Cafe has clinched the 2023 Silver and 2024 Platinum Awards for Best Mediterranean Restaurant in the Guelph community! **EXTRAS** A new lease and training are available. (id:50886)
RE/MAX West Realty Inc.
329 Bay Street
South Bruce Peninsula, Ontario
Lakefront Living with a great beach and unforgettable sunsets. Welcome to your dream retreat on the shores of Lake Huron! This 3 bedroom, 2 bathroom Viceroy home boasts stunning cathedral ceilings and a stone fireplace that anchors the spacious living room. Beautiful water and beach views through the large windows and two patio doors; one leading to a water view 17 foot x 30 foot deck, the other to a private balcony with sweeping views of the sandy beach below. The oversized 30' x 30' heated four season garage is a great workshop, for all your tools and all your toys. Even better, the garage features a 2 bedroom, 1 bathroom loft with a full kitchen, ideal for guests and extended family. Whether you are looking for a year round home or a lakeside escape, this property has it all, comfort, space, and unbeatable waterfront views. All windows replaced in 2021 (Northstar, most triple pane), Siding 2021, Garage built 2003 with radiant in floor heat with separate zones upper and lower. New raised septic system in 2003, drilled well. Easy access to the fine sand beach directly across the road or walk north on Bay Street past 3 cottages to the sign "Hannigan Cottage", access the beach through the boardwalk. The beach and waterfront are great for kids and puppies as well as kayaking, fishing, paddle boarding, sailing power boating and all other watersports. Or just relaxing by the water. A rare find on this bay, this property has been owned by the same family for over 25 years. Properties like this don't come upon ofter... close to Sauble Beach, Southampton, Tobermory and Owen Sound (id:50886)
Exp Realty
230 Lakeshore Road E
Mississauga, Ontario
TurnKey Franchise Business Dough Box Wood Fired Pizza & Pasta For Sale, Serving The Port Credit Community From Almost Last 3 Years, Fully Equipped Kitchen Restaurant' Approximate 1600 Sq Ft, Good For 25 Seats. This Restaurants Is Very Well Known In Mississauga And Surrounding Area, Open 7 Days A Week Sun -Thu = 11 AM - 10 PM - Fri - Sat = 11AM - 11 PM, With The Potential Of Higher Income To Open For Extended Hours, Rent Is $7,373.90 Including TMI, Perfect Opportunity To Join A Growing Community W/ Parks, Shops, Restaurants, Public Transport (Go/Lrt/Bus), And Lake Ontario All Within Walking Distance! (id:50886)
Save Max Real Estate Inc.
2242/2243 - 90 Highland Drive
Oro-Medonte, Ontario
Well appointed, fully furnished unit in Carriage Country, with Income Opportunity. Live in one side and rent the other side via lock-off with separate entrance. Recently painted and tastefully decorated with 2 large bedrooms and 2 baths. 2 assigned parking spaces plus an indoor storage locker. Amenities include Club House, Indoor/Outdoor Pool and Gym. Located near Horseshow Valley for year round recreation including Skiing, Golf and walking trails. (id:50886)
Royal LePage Locations North
1157 Martin Road
Spragge, Ontario
Welcome to your peaceful country escape! This charming two-level side-split sits on just under an acre of land in the quaint hamlet of Spragge, perfectly positioned between Sudbury and Sault Ste. Marie. Nestled on a quiet road just off Highway 17, this home offers the ideal blend of country living and modern convenience. Step inside to discover a bright, open-concept main floor designed for connection and comfort. The spacious kitchen and dining area flow seamlessly into a warm, inviting living room, filled with natural light and perfect for gathering with family and friends. The main level also features the primary bedroom with a convenient and modern cheater en-suite. From the dining area, step out into the large screened-in porch where you can sip your morning coffee while listening to the sounds of nature all around you. A treated wood ramp leads you down to the private backyard, an ideal setup for entertaining or simply relaxing in the fresh country air. Upstairs, you’ll find two generous bedrooms filled with charm and character, perfect for children, guests, or even a cozy home office. Practicality meets northern living with not one, but two garages. The attached single garage offers easy access to the kitchen (perfect for unloading groceries), while the massive triple detached garage is a true dream for hobbyists and outdoor enthusiasts. With vinyl siding, 1” insulation, and attic storage, it’s ready for all your toys, tools, and projects year-round. Country homes like this that offer privacy, space, and natural beauty are becoming harder to find. Don’t miss your chance to experience peaceful living at its best. Schedule your private tour today and start imagining your next chapter. (id:50886)
Real Broker Ontario Ltd
4038 Velma Street
Val Caron, Ontario
Welcome to your dream home. Sitting in the heart of Val Caron is this beautifully reimagined bungalow that perfectly blends modern style, everyday comfort, and family-friendly charm. From the moment you walk in, you’ll be captivated by the warm, open atmosphere and thoughtful upgrades throughout. The gourmet kitchen is a true showstopper, featuring sleek granite countertops with under the counter lighting, stylish cabinetry, and plenty of space to create and connect. The open-concept layout flows effortlessly into the bright living and dining areas, bathed in natural light and designed for both entertaining and cozy family nights in. This home offers three spacious bedrooms and two beautifully renovated bathrooms, including a freshly updated lower-level bath that combines contemporary finishes with a spa-like feel. Downstairs, the fully finished lower level provides the perfect space for a family room, games area, or home gym, whatever suits your lifestyle best. Step outside and discover your own private retreat. A gorgeous two-tier deck overlooks a sparkling pool, framed by mature trees that create a sense of peace and privacy. Whether you’re hosting summer barbecues or relaxing with your morning coffee, this backyard is where memories are made. Set in a friendly, family-oriented community just minutes from schools, parks, and local amenities, this Val Caron gem delivers the perfect balance of modern luxury and everyday practicality. Move in, relax, and fall in love with the lifestyle you’ve been dreaming of. Schedule your private tour today. (id:50886)
Real Broker Ontario Ltd
2410 South Bay
Sudbury, Ontario
In a league of its own & located on the sought-after Ramsey Lake. In the heart of Sudbury next to HSN, biking/hiking & ski trails, Sudbury's Northern Watersports Centre and so much more. This 6,000 sq.ft.+ waterfront home incl's a beautiful mix of granite & maple hardwood floors without w stunning detail. 18' waterfall feature as you enter the home. Four levels (wheelchair accessible complete with an elevator & outdoor ramps). Glass curtain walls that let in all the gorgeous sunlight and California sliding doors that open all the way up lakeside bringing the outdoors in. Two temperature-controlled wine cellars (500 & 1500 bottle), family theatre room, vitality bar for smoothies and drinks, gym with changeroom and indoor heated pool all of which opens lakeside and leads to the outdoor shower, hot tub, relaxing sitting area, and stone fire pit which is next to a mind blowing out-door kitchen. Details to mention here are wood-burning pizza oven, grill, beverage fridge, full sink, icebox, prepping station and so so much more, plus enclosure for cool or winter months. Take the elevator or the outside ramps up to the 2nd level where you will find the heart of the home. This kitchen is incredible, with multiple islands & gorgeous granite countertops, chef-inspired built-in appliances etc. It is an open concept design on this flr. Details include a gas fireplace, custom built-in cabinets, shelves, walk-in pantry & captains dining table where you will catch the most incredible sunsets. Just off the dining area is the sunroom that opens up to the waterfront and to the 2nd outdoor kitchen. The primary suite is located on its own floor offering a private interlock terrace (sunsets), Office (incredible lake views), walk-in closet and ensuite. The home offers 6 bedrooms 6 baths. Sandy beaches, docking systems for multiple water toys & boats, a triple car garage, and a secret passageway. This is a must-see as there is so much more to experience. (id:50886)
Real Broker Ontario Ltd
112 Mount Pleasant Street Unit# B
Brantford, Ontario
Welcome home to 112 Mount Pleasant Street, Unit #B, in Brantford’s Old West Brant neighbourhood. This semi-detached home offers 1,483 sq. ft. of living space with 3 bedrooms, 2.5 bathrooms, and an unfinished basement. The main floor features laminate flooring and recessed lighting throughout. The kitchen includes dark wood cabinetry, stainless steel appliances, a built-in dishwasher, and a breakfast bar island. The living room offers coffered ceilings and patio doors leading to the backyard, creating a bright, inviting space. This level also includes a 2-piece powder room and inside access to the garage. The second floor offers three bedrooms, including a primary bedroom with a walk-in closet and private ensuite bathroom. A 4-piece main bathroom and bedroom-level laundry complete this level. The fully fenced backyard offers privacy and a wooden deck off the patio doors, providing an ideal space for relaxing or entertaining outdoors. Conveniently located near major amenities, excellent schools, and scenic walking trails, offering both comfort and accessibility in a desirable neighbourhood. (id:50886)
RE/MAX Escarpment Realty Inc.
445 Regional Road 12 Road
Brock, Ontario
This 198-Acre Property Is Located Between Georgina And Cannington On A Regional Road With Two Road Frontages, Providing Excellent Accessibility And Exposure. It Includes Approximately 100 Acres Of Workable, Tile-Drained Farmland, Making It Ideal For Agricultural Use. Additionally, Approximately 12 Acres Are Designated Under M4 Zoning, Offering Potential For Specialized Land Use Including Gravel/Sand Pit, Quarry, And Portable Processing Plant. With Natural Gas Available On-Site, This Property Is Well-Equipped For Various Opportunities. Its Combination Of Productive Farmland And Versatile Zoning Makes It A Valuable Investment In A Prime Location. Additionally, The Original Farm House On The Property Offers Investment Or Income Potential. (id:50886)
Exp Realty
24 Pegasus Drive
Richmond Hill, Ontario
Experience unparalleled luxury at 24 Pegasus Drive, a fully renovated detached home located in the highly sought-after Oak Ridges community. This stunning residence features 4 spacious bedrooms and 5 beautifully appointed bathrooms, perfectly designed for family living and entertaining.Step inside to find elegant hardwood flooring that flows gracefully throughout the main and second floors. The heart of this home is a chef's dream kitchen, complete with a generous quartz island, exquisite backsplash, and soft-close cabinets, creating a stylish gathering space for friends and family.Recent updates include a new roof installed in 2022 and chic new garage doors added in 2024, ensuring both aesthetic charm and functional durability. The second floor features a cozy sitting area, ideal for a home office or relaxation retreat. Outside, the private backyard offers an idyllic escape, backing onto a lush greenbelt for added serenity.Just minutes from the vibrant Yonge Street, enjoy easy access to an array of shops, restaurants, libraries, schools, and charming local cafes. Unwind in the family room by the built-in electric fireplace or entertain outdoors with the built-in charcoal BBQ on the elegant interlocking stone patio that wraps around the home.The stylish pot lights throughout both the interior and exterior create a warm and welcoming ambiance. For ultimate entertainment, the finished basement with a wet bar and stage awaits your gatherings.Designed for those who appreciate a harmonious blend of elegance and comfort, this home truly offers an exceptional lifestyle experience. (id:50886)
Royal LePage Your Community Realty
445 Regional Road 12 Road
Brock, Ontario
This 198-Acre Property Is Located Between Georgina And Cannington On A Regional Road With Two Road Frontages, Providing Excellent Accessibility And Exposure. It Includes Approximately 100 Acres Of Workable, Tile-Drained Farmland, Making It Ideal For Agricultural Use. Additionally, Approximately 12 Acres Are Designated Under M4 Zoning, Offering Potential For Specialized Land Use Including Gravel/Sand Pit, Quarry, And Portable Processing Plant. With Natural Gas Available On-Site, This Property Is Well-Equipped For Various Opportunities. Its Combination Of Productive Farmland And Versatile Zoning Makes It A Valuable Investment In A Prime Location. Additionally, The Original Farm House On The Property Offers Investment Or Income Potential. (id:50886)
Exp Realty
317 Queen Street Unit# 302
Chatham, Ontario
FULLY FURNISHED 2 BED/1.5 BATH APARTMENT IN CHATHAM FOR $2050+hydro & gas. This 2-floor apartment in Chatham features a mixture of ceramic and laminate flooring throughout. Open-concept floor plan with a spacious formal dining area. C-shaped kitchen with attractive updated cabinetry. Laundry in unit and half bath on the main floor. Large living room with bright windows and an electric fireplace. Up the stairs leads to two good sized bedrooms, a full bathroom with tub/shower combo, large vanity, and two hallway closets for extra storage! Enjoy the large common area covered porch with seating and assigned parking in the paved parking lot included in rent. This unit is located in our historical Heritage Building on Queen Street, Chatham. Beautifully kept in a well maintained building. Tenant responsible for paying for gas and hydro. First and last month's rent and credit check are required. 12 month or short term lease option is available for this unit as well which is rare to find! Call today for details and #lovewhereyoulive! (id:50886)
Nest Realty Inc.

