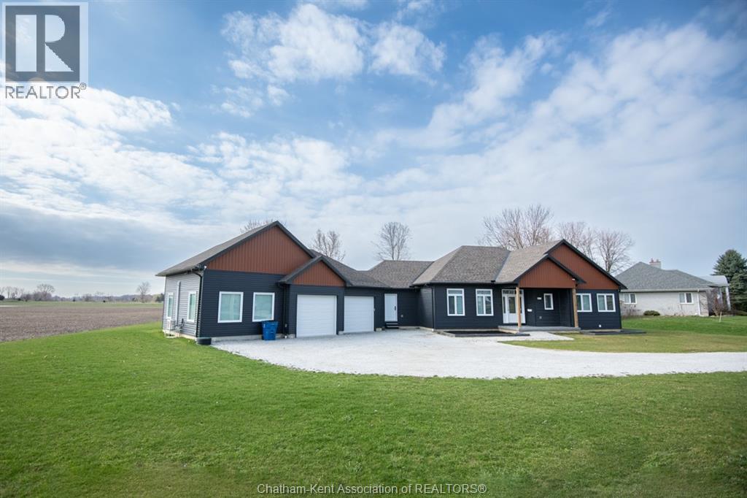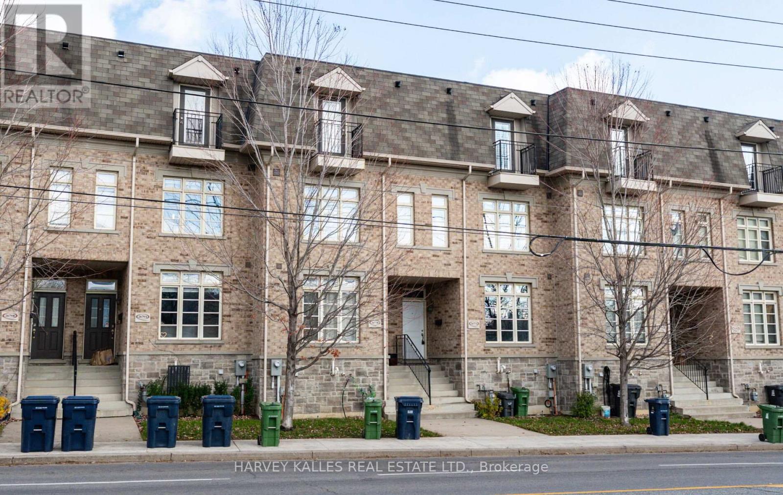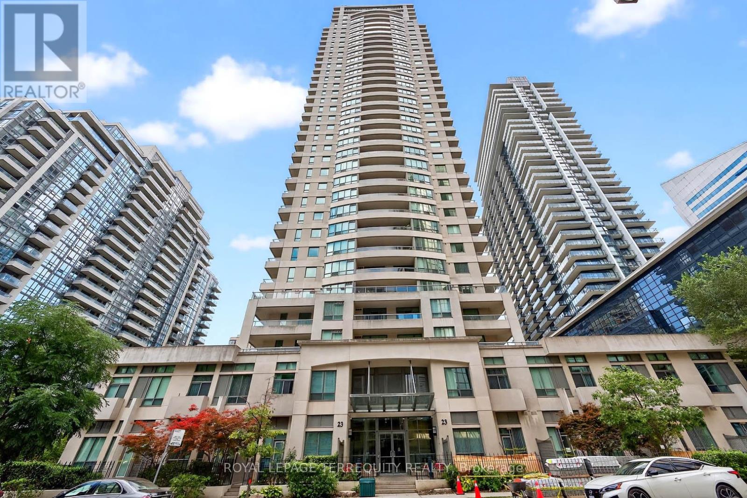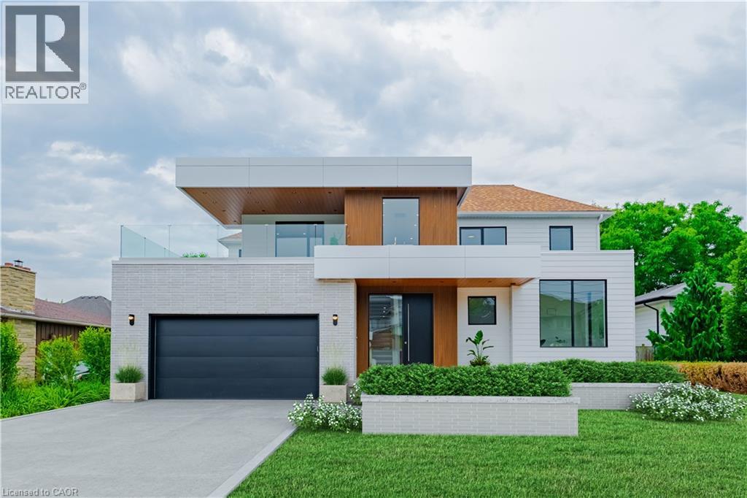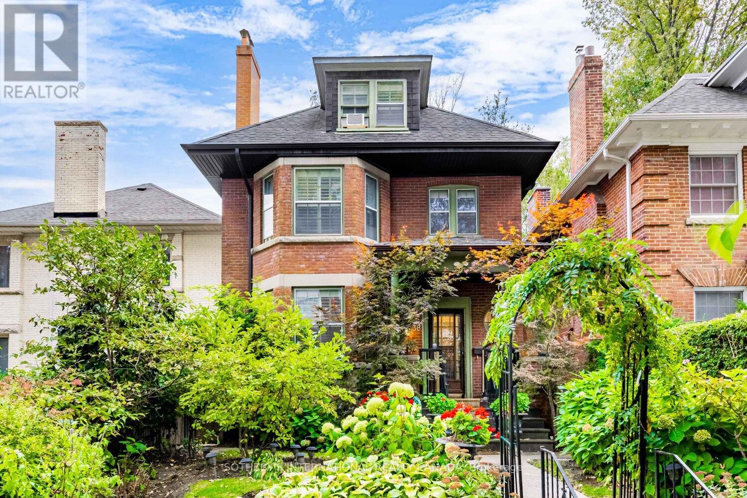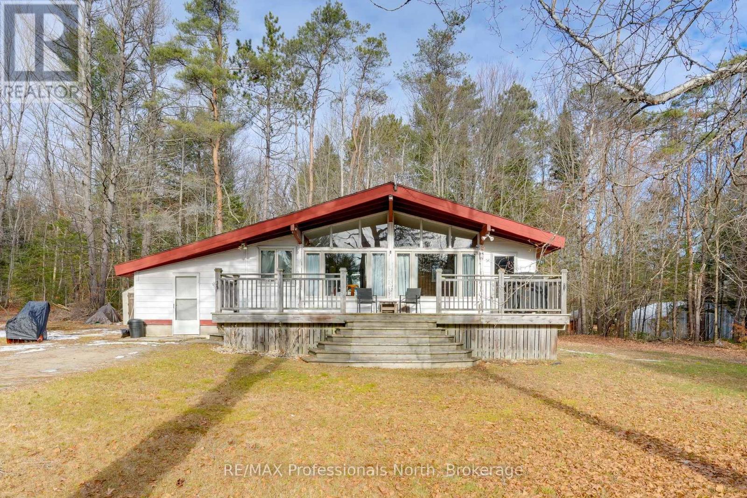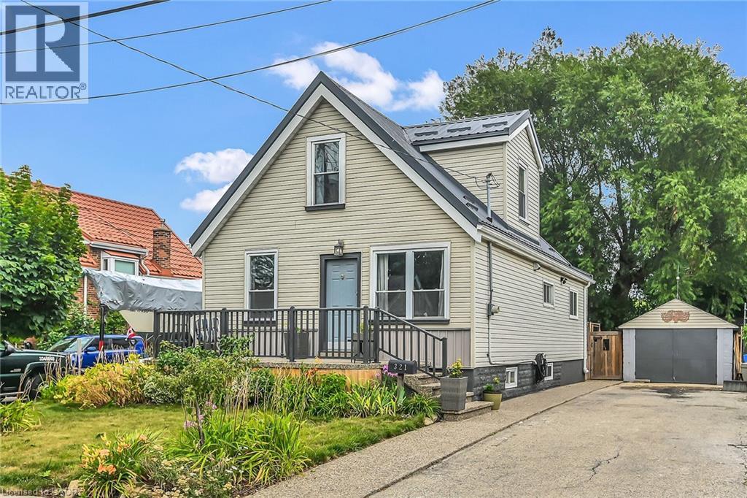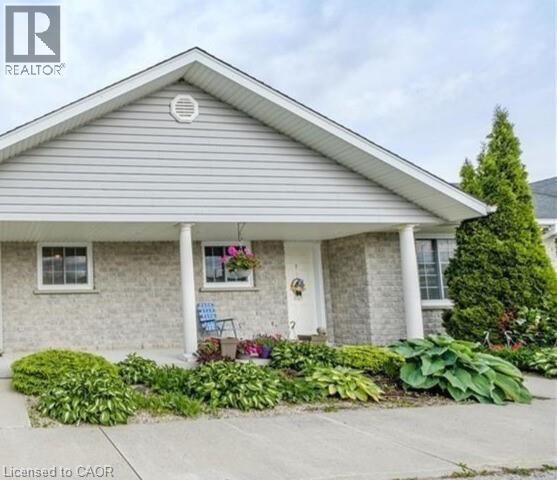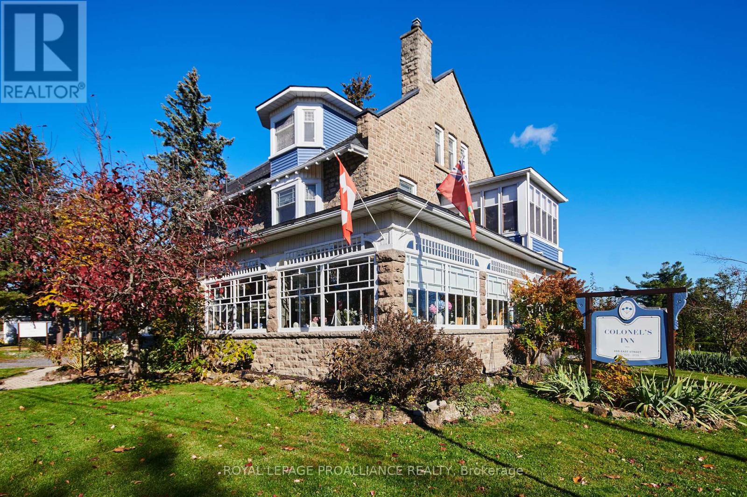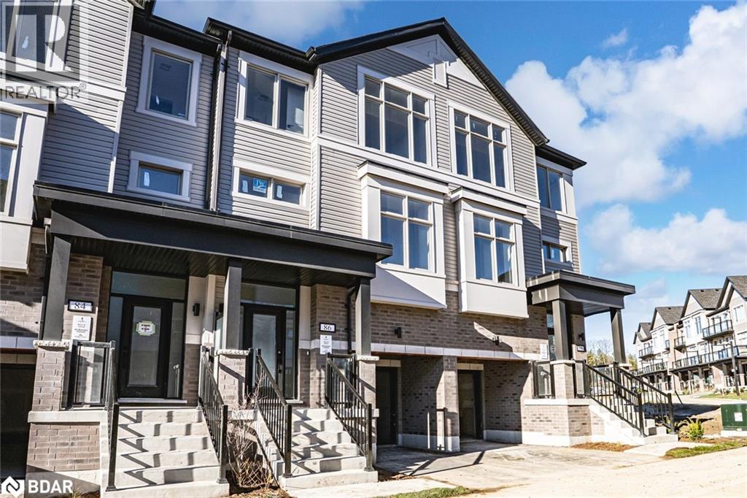4011 Dufferin Avenue
Wallaceburg, Ontario
Welcome to this exceptional custom-built rancher, completed in 2023 and nestled on nearly an acre in a peaceful country setting just minutes from Wallaceburg and Hwy 40. Offering 3+1 bedrooms and 3 full bathrooms, this thoughtfully designed home features 1837 sq. ft. on the main floor and blends modern comfort with functional elegance — ideal for families, retirees, or anyone seeking one-level living. Step inside to a bright open-concept layout showcasing a stunning kitchen with quartz countertops, a large island, and abundant natural light. The spacious primary suite includes a walk-in closet and private 3-piece ensuite, while two more additional bedrooms and a gorgeous 5-piece bath on the main floor provide plenty of room for family or guests. Main-floor laundry adds everyday convenience. The oversized double garage provides extra depth for your boat or recreational toys and connects to a heated bonus room/studio, perfect for a home office, golf simulator, or creative space. This area was thoughtfully planned to allow for an easy future conversion into a third garage bay, creating a triple car garage if desired. Patio doors lead to a covered composite deck overlooking open fields, the perfect spot to relax and take in the countryside views. The fully finished basement offers sleek epoxy flooring throughout, a large rec room, 4th bedroom, office, storage room, and another full bath. Built with attention to detail and quality craftsmanship, this 2023 home delivers the best of modern rural living, comfort, and style, all just minutes from town amenities. (id:50886)
Royal LePage Peifer Realty (Dresden)
2677a Bathurst Street
Toronto, Ontario
Welcome to 2677A Bathurst St, a rare 3-storey townhome in an exclusive 9-home collection by Esquire Homes. This spacious 4-bedroom, 3-bathroom residence combines modern comfort with thoughtful design, offering exceptional value in a prime location. Featuring hardwood floors, stainless steel appliances, and a bright eat-in kitchen, the main level is perfect for everyday living and entertaining. The upper levels provide generous interior space, highlighted by a private 3rd-floor primary suite with its own sanctuary-like feel. Enjoy the convenience of garage parking and the comfort of quality craftsmanship throughout. A rare opportunity to own a stylish, well-built townhome with room for the whole family.Located in the heart of North Toronto, you're steps to shops, cafés, transit, top schools, synagogues, and parks. Quick access to Eglinton, the Allen, and the upcoming LRT makes commuting simple, while the vibrant Bathurst corridor offers everything you need within minutes. (id:50886)
Harvey Kalles Real Estate Ltd.
2610 - 23 Hollywood Avenue
Toronto, Ontario
Spacious & Stylish at Yonge & Sheppard! Bright Corner Unit With Southwest Views. 2 Bedroom Plus Large Den With Windows That Can Be 3rd Bedroom. One of North York's most sought-after locations. New Flooring, Paint, and Light Fixtures. Granite Countertops. Huge Balcony. Residents Enjoy Exceptional amenities, Including an Indoor pool, state-of-the-art fitness and recreation center, bowling alley, beautifully renovated common areas, and 24-hour concierge service. All of this just steps to the Subway, Shopping, Dining, Parks, and Top-rated schools. (id:50886)
Royal LePage Terrequity Realty
504 Winona Road
Winona, Ontario
This newly built home is perfectly tailored for the discerning buyer, who appreciates the blend of contemporary design, expert craftsmanship, and high-performance luxury. It demands your attention, with it's sleek, modern silhouette while featuring bright, airy interiors that have been meticulously finished with no expense spared. A true architectural masterpiece, enter into the foyer to find soaring ceilings, Italian White Oak hardwood flooring, and open concept main floor bathed in natural light through the high-end fiberglass windows. The eat-in kitchen features an oversize island, Wolf gas range, custom white oak cabinetry, stone countertops, Butler's pantry, and walkout to a covered rear porch, perfect for summertime dinners. The main floor is completed with a spacious living room, formal dining room, and mudroom with access to the garage and laundry area. Upstairs, the large primary suite offers a luxurious retreat with a spa-inspired ensuite bathroom with heated Terrazzo flooring, a grandiose walk-in closet, and a large, private covered balcony—perfect for enjoying morning coffee while looking towards the lake. The two additional bedrooms each have their own ensuite bathrooms with heated Terrazzo flooring and walk-in closet, providing comfort and privacy for family or guests. The expansive, partially finished basement boasts 9' ceilings, large windows bringing in ample natural light, and continuous spray foam insulation, providing a versatile canvas for your personalized finishing touches. This home is custom-built by the reputable Tarion-registered builder Rockpointe Custom Homes, offering peace of mind with the security of a full Tarion Warranty. Located in the gateway to the Niagara region, Winona is perfect for those who are looking to enjoy the many fabulous restaurants, wineries, and shops of Niagara has to offer. Its also home to the 50 Point Marina, 50 Point Conservation area, & Winona Crossing shopping area with Costco, LCBO, Metro & more. (id:50886)
Chestnut Park Real Estate Ltd.
38 Foxbar Road
Toronto, Ontario
Welcome to 38 Foxbar Road, a stately three-storey detached home situated on a 31 by 108 foot lot just south of St. Clair and steps to Avenue Road. Framed by a mature, lush front garden, the home opens to a welcoming reception hall anchored by a decorative fireplace, setting the tone and leading gracefully to all principal rooms. This character-rich residence offers approximately 3,074 square feet with four bedrooms, two and a half bathrooms, elegant proportions and an unfinished lower level ready to be transformed.The main floor features an inviting living room with garden outlooks and another wood-burning fireplace, alongside a formal dining room ideal for entertaining. The kitchen opens to bright breakfast are with views of the private landscaped urban backyard surrounded by mature greenery and natural privacy. The second level hosts a dedicated family room with fireplace combined with an office nook offering an intimate and functional retreat. This floor also hosts the primary bedroom, second bedroom, a sunroom, and a four-piece bathroom.The third level offers two additional well-sized bedrooms and a three-piece bathroom, with treetop views enhancing the sense of serenity. The lower level remains unfinished and offers excellent potential for a recreation area, gym, or in-law suite opportunity. Located in one of the most coveted midtown Toronto neighbourhoods, just moments to Yonge and St. Clair and Forest Hill Village amenities, top public and private schools, Summerhill Market, parks, public transit and dining. A cherished home with timeless character and the opportunity to be reimagined for its next chapter. ** Some photos have been virtually staged (id:50886)
Sotheby's International Realty Canada
112 Old Varcoe Road
Clarington, Ontario
A stunning oasis on 1.3 acres just steps from the Courtice retail & business corridor, backing on a beautiful, forested ravine. Spacious, custom built, brick bungalow with fully developed basement and almost 4500 sq ft of total living space. At the heart of the main floor is the open and expansive living room with vaulted ceilings and soaring gas fireplace, framed by oversize picture windows and the sunroom entry doors. The chef's kitchen overlooks the living room and features an impressive U-shaped island, European cabinets with granite counters, and premium appliances anchored by a JennAir 6-burner gas range. Meals are served either in the kitchen breakfast area (with its own built-in cabinets) or at the island counter; and, sometimes, in a private exquisite dining room, with room for everyone and bursting with character. A cosy family room overlooks the living room and there's also a huge pantry room adjacent to the kitchen with tons of built-in cabinets, shelves and drawers as well a contemporary upright freezer. The epic primary suite boasts a 5-piece ensuite bath, 2-sided gas fireplace and super-efficient PAX wardrobe systems. Walk out directly to the balcony, then down a few steps to the 8-seater Hydropool hot tub platform. Two more spacious bedrooms, full bath and a bright, airy sun room round out the main floor living space. The walkout basement has two sections: the south half is designed to complement the main floor space, with rec room/theatre, games room, exercise room with 3-piece bath, extra bedroom and office. The north half is a self-contained family suite with separate entrance, living room, bedroom, kitchen, 3-piece bath and laundry. Oversize 2.5 garage with custom designer epoxy floor is nearly 600 sq ft with ample space for cars, toys and workshop or as a well-appointed man-cave. Exterior includes 10-car driveway; massive front verandah; storage building 10' by 20'; and a huge yard with gardens, walkways and tree buffers. (id:50886)
RE/MAX Rouge River Realty Ltd.
1001 Colony Trail
Bracebridge, Ontario
Welcome to 1001 Colony Trail, a charming Viceroy-style home just outside Bracebridge in the heart of Muskoka. Set along a quiet rural road and only 20 minutes from town, this property offers a wonderful blend of privacy, nature, and convenience. The main floor features two bedrooms plus a den and an office, along with a spacious living room highlighted by vaulted ceilings and large bright windows that fill the living area and kitchen with natural light. The partially finished lower level adds valuable space with a rec room, an additional bedroom, and plenty of storage. Sitting on just under one acre of private land, this home is perfect for outdoor enthusiasts who enjoy peaceful walks, hiking trails, or setting off on an ATV or snowmobile to explore the area. Just down the road, you have easy access to the Muskoka River where you can launch a kayak or canoe and enjoy quiet afternoons on the water. This is a warm and inviting four season retreat surrounded by classic Muskoka beauty. (id:50886)
RE/MAX Professionals North
321 East 12th Street
Hamilton, Ontario
Welcome to 321 East 12th Street – A Stylish, Comfortable Retreat in the Heart of the Mountain. This beautifully maintained 3-bedroom, 2-bath home offers the perfect mix of charm, space, and modern convenience. Step inside through the spacious front entrance and you’ll immediately notice the welcoming sense of space. The kitchen is a true centerpiece, with abundant cupboard and counter space, a butcher block island, wine fridge, and modern finishes—ideal for both everyday meals and entertaining. The open-concept living and dining area is bathed in natural light from oversized windows, with a cozy gas fireplace adding warmth and character. The main floor bath, complete with double sinks and ensuite access from the primary bedroom, is set apart by a stylish barn door entrance. Upstairs, two additional bedrooms and a full 4-piece bath create the perfect retreat for family or guests. Step outside to a massive deck with an Arctic Spa salt water hot tub—your private escape for unwinding or hosting under the stars. A detached garage and additional shed provide extra storage and functionality, while the framed basement is ready for your finishing ideas. Practical updates include a durable steel roof and newer A/C (2025), giving you peace of mind for years ahead. Nestled in a quiet, family-friendly central Mountain location, you’re just steps to Inch Park’s playground, pool, ball diamonds, arena, and tennis courts. Take a weekend stroll along the scenic Mountain Brow, enjoy the shops and cafés on Concession Street, or head to Lime Ridge Mall and the amenities of Upper James. With great schools nearby and easy access to transit and the Linc, this home offers both convenience and lifestyle. Homes like this don’t just appear… they stand out. It’s time to make YOUR move—reach out today to schedule a look inside. (id:50886)
RE/MAX Escarpment Realty Inc.
175 Churchill Park Road Unit# 113
Chatham, Ontario
Luxury Apartment Living in the heart of Chatham! The Avalon is a 3 storey apartment residence designed for safe, accessible and comfortable living. Located just off of Merritt and Keil Dr, the all new neighborhood is in close proximity to the Active Lifestyle Centre, Thames Lea plaza, walking trails, bowling and more. With only 52 units total on three floors, you will enjoy a small community of like minded neighbors, who have chosen the simplicity and ease of modern apartment living. Gone are the days of cramped, low-ceiling apartments, the Avalon boasts 10 ft ceilings and expansive windows which flood the units with light. Accessible design has been tastefully incorporated into all of the floor plans, with 36"" openings on all doorways and spacious bathroom layouts. Contemporary kitchen design with stainless steel appliances makes these units feel like home, with quartz counter tops and island. This unit features a walk-out concrete patio with fenced grass yard. Heat, Hydro and water, parking and in-unit laundry are included in the rent. (id:50886)
Royal LePage Peifer Realty Brokerage
653 Kincardine Avenue Unit# 7
Kincardine, Ontario
Welcome to 653 Kincardine Ave #7. This spacious and well-maintained 2-bedroom, 1-bath bungalow townhouse is available Dec 1st - offering comfortable single-floor living with in-suite laundry. Rent includes heat, hydro, and water for easy budgeting. You'll enjoy being just minutes from sandy Station Beach as well as the scenic lakeside boardwalk. The downtown core - home to many local shops, bakeries, cafés, pubs, a movie theatre, and the arts centre is a short stroll away. Ideal for those seeking a peaceful home with easy access to beachside charm, culture, and amenities. You don't want to miss this amazing opportunity. (id:50886)
Royal LePage Crown Realty Services Inc.
408 East Street
Prescott, Ontario
A cherished piece of history has arrived to market. This spectacular 3 storey (circa 1830, as per MPAC) straight coursed stone home was originally built by members of Colonel McDonell's family (Colonel of Fort Wellington). This home is proudly positioned on a 1/2 acre of property within the Fort Town. An extensive addition by Denis Higgins in 1909 transformed this home to a level of opulence with the addition of a spectacular dining room and butler's pantry, a large kitchen, porches (later to be all enclosed) and the carriage house. Further upgrades have been completed over the years. The moment you enter home you instantly feel connected to the Loyalist roots. Solid oak panelled walls, woodwork, banisters & finishings have been meticulously crafted. The dining room has a hand-painted silk ceiling, while the living room has bevelled glass pocket doors, a parlour coal stove(now gas) with the original marble hearth and vintage tin ceiling on the second floor. Boasting 11 beds, 9 baths, 5 fireplaces, a detached "carriage house", lovely stone patio, inground pool, and enclosed wrap around verandah (tea room). There isn't another home quite like this in the area. Currently operating as the Colonel's Inn Inc., this turn-key opportunity with an established business is yours to carry on or occupy as a family home, or perhaps a multi-generational home. In previous years, the enclosed front porch operated as an Antique Store ... a home based business. There is a full basement which offers the laundry area, storage for the Inn supplies ( which includes linens), a mechanical room, workshop, storage, office and a 4 pc. washroom. Located two blocks from the Majestic St. Lawrence River, the Sandra Lawn Harbour, Amphitheatre , and downtown core. Centrally located to Highways 401, 416 and the USA International Bridge. (id:50886)
Royal LePage Proalliance Realty
86 Brandon Crescent
Tottenham, Ontario
A STANDOUT NEW-BUILD WITH HIGH-END FINISHES, A STATEMENT KITCHEN & ELEVATED UPGRADES! Set within the Townes at Deer Springs by Honeyfield Communities, this standout new build commands attention with its brick-and-vinyl exterior, matte black keypad entry, and fenced backyard designed for relaxed evenings and effortless entertaining. Natural light pours through an open layout enhanced by 9 ft smooth ceilings, modern trim, sleek railings, oak-finish stairs, and upgraded water-resistant laminate and tile flooring that create a crisp, contemporary atmosphere throughout. The statement kitchen anchors the space with tall uppers, designer two-toned cabinetry with a contrasting island, Caesarstone quartz countertops, an undermount sink, full-height tiled backsplash in a brick pattern, under-cabinet valance lighting, pot lights, and a generous island that naturally draws people together, supported by a 6-piece appliance package tailored for seamless hosting. Upstairs, the primary retreat offers a calming escape with a walk-in closet and a beautifully finished 4-piece ensuite featuring a frameless glass shower and a Caesarstone quartz vanity, while two additional bedrooms share an upgraded 4-piece bathroom with a frameless sliding tub door and refined tilework. The lower level adds flexibility with a French-door office and walkout to the deck, paired with a main-floor powder room and smart laundry setup that keeps daily life running smoothly. Two balconies with glass railings invite slow mornings and sun-soaked evenings, while the oversized garage and driveway add everyday ease. A low monthly fee covers key maintenance, leaving more time to enjoy nearby parks, schools, dining, golf, and the community centre that keeps the lifestyle feeling connected and vibrant. (id:50886)
RE/MAX Hallmark Peggy Hill Group Realty Brokerage

