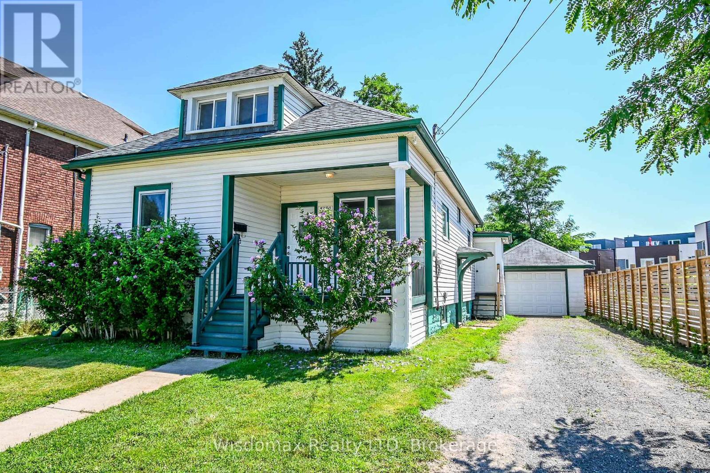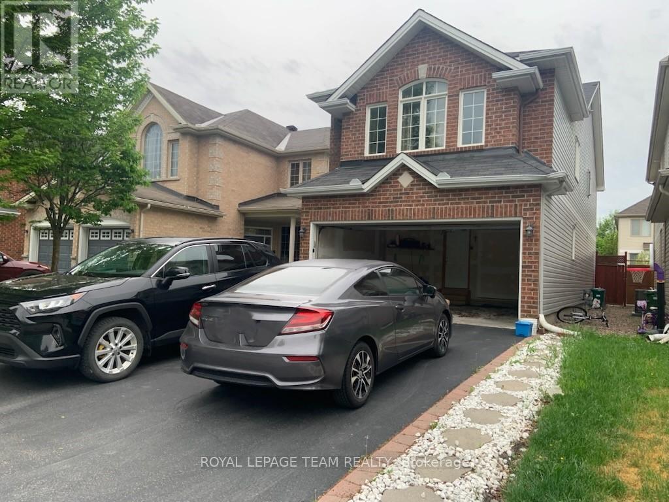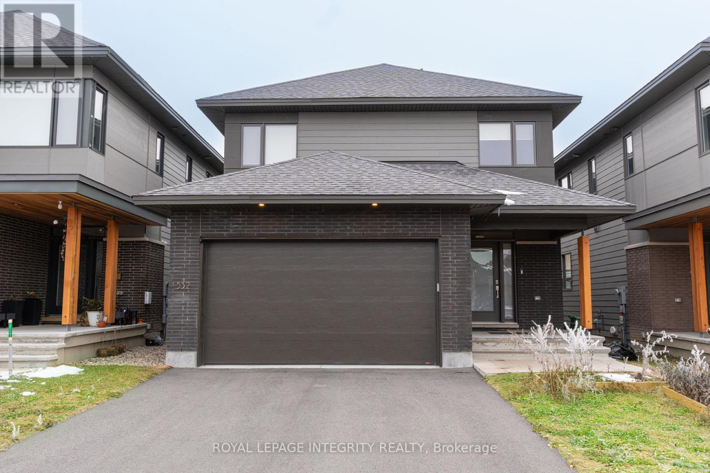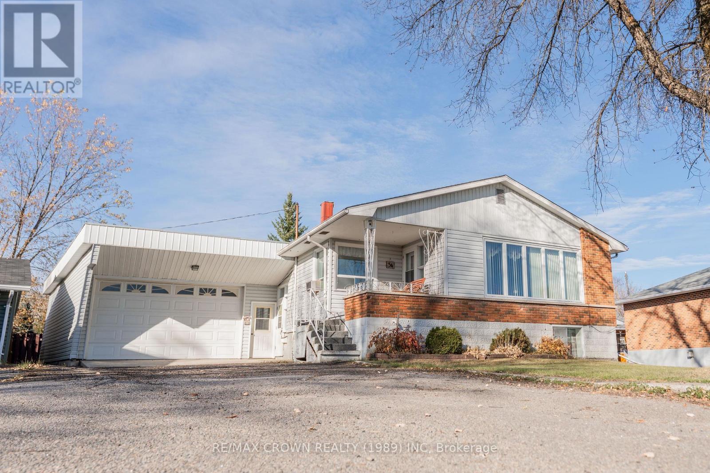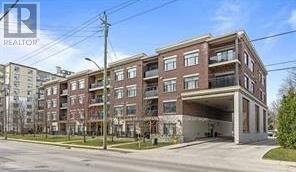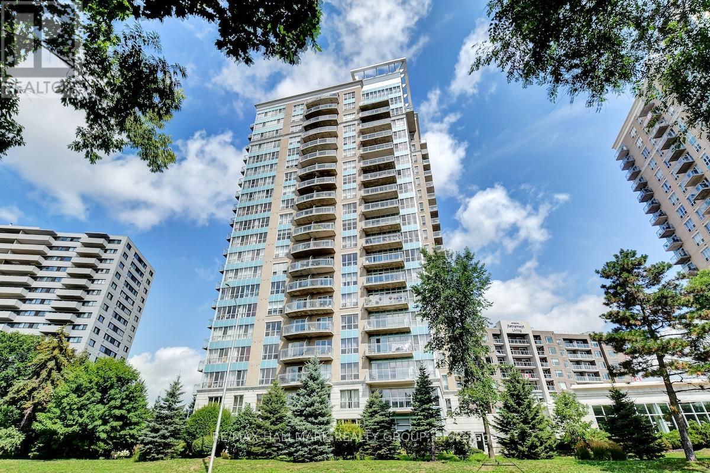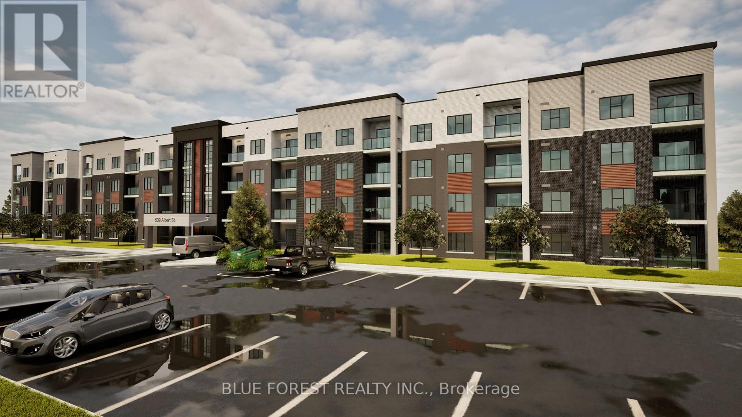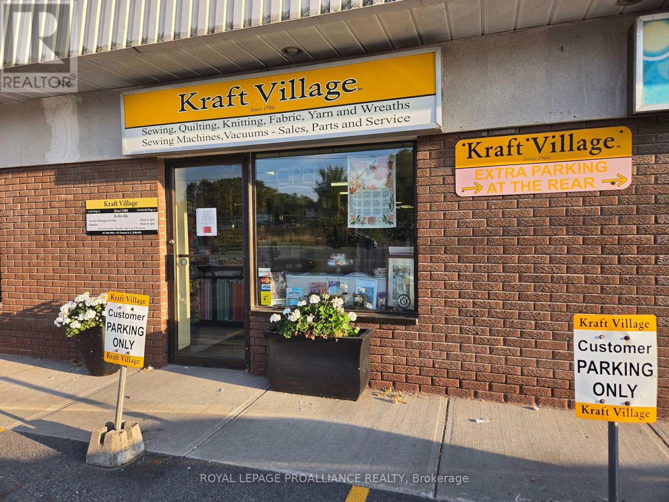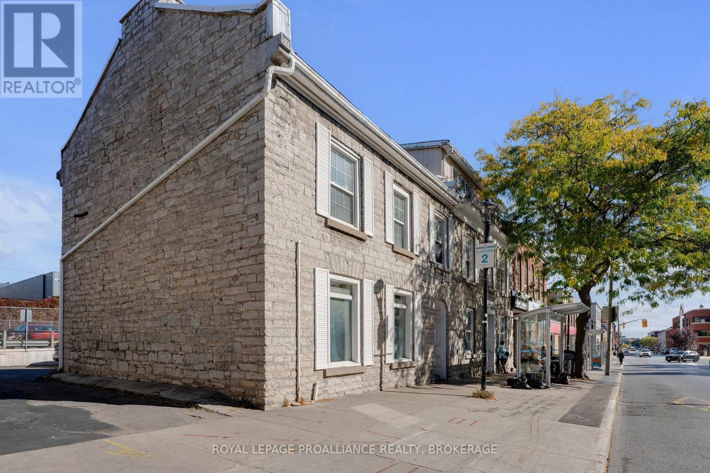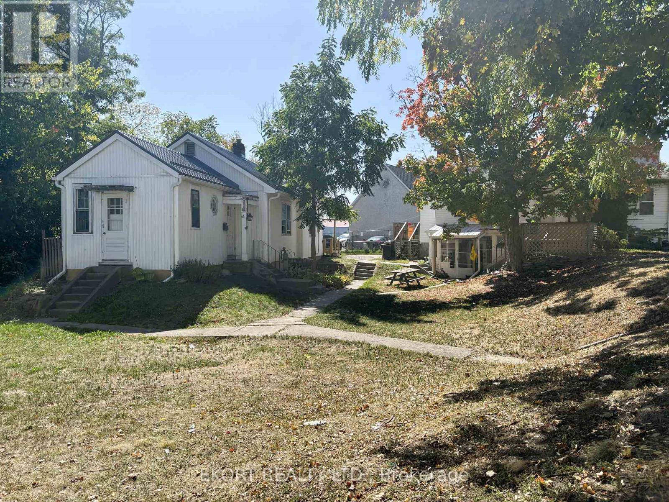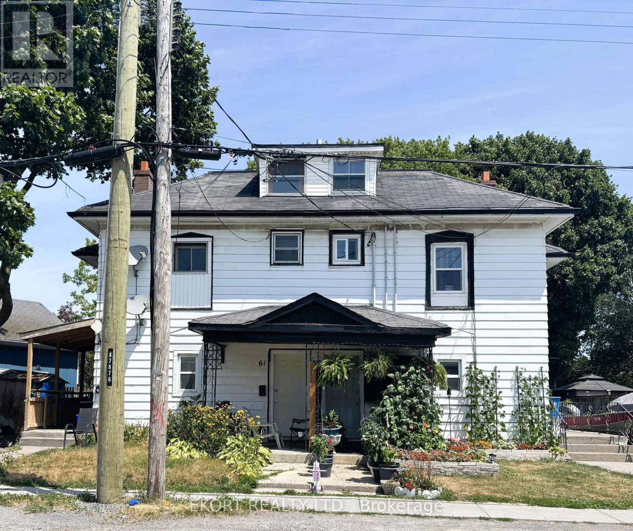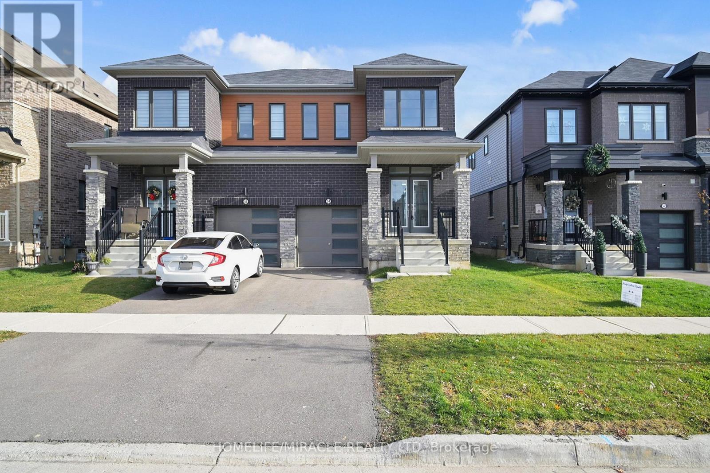5790 Robinson Street
Niagara Falls, Ontario
Client remarks excellent location on Niagara Falls tourist district and business center, right next to a newly built condo-townhouse subdivision! This 1.5-story house is situated on a lovely large 50'x140' lot, conveniently located on a bus route and just a 2-minute walk from the tourist area and the Fallsview Casino Resort and view the Falls. How wonderful it is that you can watch the Fireworks on Summer nights in the front porch! The house has Open concept kitchen and dinning room, 4 bedrooms, 3 full size bathrooms, an upper-level family area which total offering you over 1300 sqft living space. The Basement has a separated entrance, the laundry room is in there, it has a big potential to be finished as an in-law suite or rental income. This beautiful cozy house gives you various opportunities for investment, rental, or as a wonderful starter home! Newly renovated, roof (2021), Air Condition and Furnace (2024), ready to move in! Vacant position, easy to show! (id:50886)
Wisdomax Realty Ltd
115 Macara Crescent
Ottawa, Ontario
Welcome to this beautiful single detached home offering spacious and comfortable living! The upper level features 4 generously sized bedrooms and 2 full bathrooms, perfect for families seeking ample space. Enjoy an open-concept kitchen and living area, ideal for entertaining and everyday living. The bright living room with wide windows fills the home with natural light throughout the day. The finished basement provides additional living space, complete with 1 bedroom and 1 full bathroom-great for guests, in-laws, or a private workspace. A well-maintained and inviting home ready for you to move in and enjoy! (id:50886)
Royal LePage Team Realty
532 Tenor Ridge
Ottawa, Ontario
FURNISHED and Available Immediately, this beautiful 35-foot detached HN's Haydon Model home in the desirable Riverside South community offers comfort and convenience in a quiet, family-friendly neighborhood. The property features a fully fenced backyard, no sidewalk, and a large driveway accommodating 4 cars plus a 2-car garage. Conveniently located close to schools, parks, and walking trails, this bright and spacious home is perfect for families or professionals seeking a move-in-ready rental in one of Ottawa's best areas. Book your showing today to experience this stunning home firsthand! (id:50886)
Royal LePage Integrity Realty
34 Maple Drive
Kapuskasing, Ontario
Bungalow with In-Law Suite Potential! This inviting bungalow checks many of the boxes. Nestled on a quiet street, the home offers 1,088 sq. ft. with 3 bedrooms and a full bathroom on the main level, plus 2 additional bedrooms and another full bathroom in the basement. The main floor features a kitchen and cozy living room, and the basement includes its own kitchen and living room-perfect for extended family or use as an in-law suite. The property is equipped with two separate hydro meters, one for each level. Outside, you'll love the 21' x 28' garage with its high ceiling and sliding back door, ideal for extra storage or easy backyard access. The spacious backyard provides plenty of room for kids to play or for you to relax and enjoy the outdoors. Whether you're looking for a family home or a property with income or in-law potential, this bungalow offers endless possibilities in a peaceful setting. (id:50886)
RE/MAX Crown Realty (1989) Inc
409 - 89 Ridout Street
London South, Ontario
Corner unit in a desirable, well-maintained building ideally located less than 2 km to Victoria Hospital and Parkwood Institute, 3.6 km to St. Joseph's Hospital, and 4.1 km to Western University and within walking distance to Downtown, Thames Park, Canada Life Place, Covent Garden Market, and Thames Valley Parkway walking and bike paths. A bus stop is directly in front of the building, makes commuting easy for health care professionals, downsizing seniors or young professionals. This 2-bedroom plus den, 2-bathroom condo offers 1,425 sq. ft. of functional living space with a bright, open-concept layout and large windows throughout. The kitchen includes plenty of cabinetry with pull-out drawers, stainless steel appliances, and a large island with breakfast bar. The dining and living areas feature California shutters and access to a private balcony with a glass railing. The primary bedroom offers a walk-in closet and a 4-piece ensuite with tiled shower, glass enclosure, and dual sinks. The second bedroom is ideal for guests, while the den provides an excellent home office, study area, or optional third bedroom. Additional highlights include a spacious foyer with ample closet space, in-suite laundry, controlled building entry, fitness room, and an assigned parking space. (id:50886)
Keller Williams Lifestyles
303 - 70 Landry Street
Ottawa, Ontario
Welcome to this beautifully maintained 1-bedroom, 1-bathroom condo offering a perfect blend of comfort, style, and convenience in a vibrant community setting. This bright unit features a large patio door that fills the space with natural light and opens onto your private balcony - ideal for morning coffee or relaxing evenings. Freshly painted throughout, the unit showcases well-kept hardwood floors in the main living areas, ceramic tile in the kitchen and bathroom, and cozy carpet in the bedroom. The kitchen offers granite countertops and quality cabinetry with plenty of storage and workspace. You'll also enjoy in-unit laundry, generous storage, and a premium oversized underground parking spot. The secure building features great amenities including a party room, fitness centre, in-ground saltwater pool, fob-controlled entry, and ample visitor parking. Located just steps from shops, restaurants, parks, and the waterfront, this condo combines low-maintenance living with a fantastic location. 24 hour irrevocable on all offers. (id:50886)
RE/MAX Hallmark Realty Group
539 Albert Street
Strathroy-Caradoc, Ontario
DEVELOPMENT OPPORTUNITY IN STRATHROY READY FOR PERMIT! This property offers almost 2 acres of vacant land in the heart of Strathroy. Site plan approved for an 85-unit building with services already at the road. The owners have gone through the process of re-zoning the property for a multi-family development. The purchase price includes a development package including surveys, site plan, zoning, geotechnical, all designs and plans etc. (id:50886)
Blue Forest Realty Inc.
2 - 191-1 Dundas Street E
Belleville, Ontario
Business Sale: Kraft Village - Established 40 Years - 2024 Quinte Business Achievement Award Winner for Retail Business of the Year.For nearly four decades, Kraft Village has been a locally owned and operated destination for fabric, yarn, and sewing machines, proudly serving a loyal customer base and the wider community. Known as the only business in the area to offer professional sewing machine service and repairs, it holds a unique and valuable position in the marketplace. The sale includes the service side of the business only. The retail side of the business is listed for sale separately. Inventory (new and used parts, machines) is in addition to the asking price. The buyer shall determine a new registered trade name with permission to use "Kraft Village" specific to sewing machine service and repairs. The purchase price includes initial training and ongoing weekly support for 6 months after closing. (id:50886)
Royal LePage Proalliance Realty
153-155 Brock Street
Kingston, Ontario
A rare Kingston heritage treasure with exceptional income potential. Nestled in the vibrant heart of Kingston, this beautifully preserved limestone heritage property, dating back to 1850, offers a blend of charm and lucrative investment opportunity. Comprising two buildings sold together as one parcel, this versatile property boasts character alongside modern income streams.153 Brock Street features a duplex with a fully furnished 3-bedroom main floor unit, currently leased until April 30th, and a spacious 6-bedroom unit that is presently set up as an Airbnb - providing a flexible income option, whether for long-term tenants or short-term guests. Next door at 155 Brock St is a 2-story limestone comprised of 6 bedrooms and 2 baths. Fully rented till April 2026. Both buildings showcase authentic heritage details, including striking exposed brick and limestone walls, which add undeniable character and appeal. Situated directly across from the hospital in downtown Kingston, this property offers unmatched convenience-with nearby shops, restaurants, entertainment venues, and a bus stop right at the front door-making it highly attractive for tenants and visitors alike. With four parking spaces, the property combines historic charm with practicality. Whether you're an investor seeking a high-yield property or a forward-thinking buyer eager to own a piece of Kingston's storied history, this opportunity is truly exceptional. Don't miss your chance to acquire a property that seamlessly merges character with outstanding financial returns. Upgrades: 2018 - new heating, electrical and plumbing systems. 2023-fully furnished, keypads on all bedroom doors. (id:50886)
Royal LePage Proalliance Realty
17-23 Moira Street W
Belleville, Ontario
**Seller take back option for qualified buyer.** Seller willing to consider all reasonable offers.** 3 buildings with 8 units total on prime WATERFRONT lot near downtown Belleville. Located directly on the Moira river, just steps from the waterfront trail. All units fully tenanted with reliable tenants. C3 zoning for potential redevelopment. (id:50886)
Ekort Realty Ltd.
59-61 St Charles Street
Belleville, Ontario
Investment opportunity awaits! Fully tenanted fourplex featuring separate entrances for each unit. This property is strategically located in a high-demand area, offering easy access to everything tenants desire. The building boasts two 2-bedroom units and two 1-bedroom units, all currently occupied by reliable tenants. Don't miss your chance to own this turnkey investment property! (id:50886)
Ekort Realty Ltd.
54 Lise Lane
Haldimand, Ontario
Welcome to 54 Lise Lane, a beautifully maintained semi-detached home with 4 bedrooms and 3 bathrooms located in Caledonia's desirable Avalon community. Freshly painted and move-in ready. This gorgeous semi-detached offers 1,759 square feet of functional living space (above grade). Step onto the charming covered front porch and into the spacious foyer, complete with an oversized closet, a convenient ground level powder room and a laundry room. The open concept main floor features a great room with hardwood floors and a large window. The gorgeous eat-in family-size kitchen offers stainless steel appliances, center island, white cabinets, walk-in pantry and breakfast area. Enjoy the convenience of inside entry from the garage. The upgraded hardwood staircase leads to the upper level where a grand primary suite complete with a walk-in closet and a luxurious 3-piece ensuite featuring a standing shower. Three additional good sized bedrooms and a full 4-piece bathroom complete the second floor. The unfinished basement offers additional space. Located just a short walk from the new school, scenic Grand River and Rotary Riverside Trail, and only 15 minutes to Hamilton Mountain, Ancaster, and Stoney Creek. Enjoy the small town charm with the close proximity to parks, schools and shopping. (id:50886)
Homelife/miracle Realty Ltd

