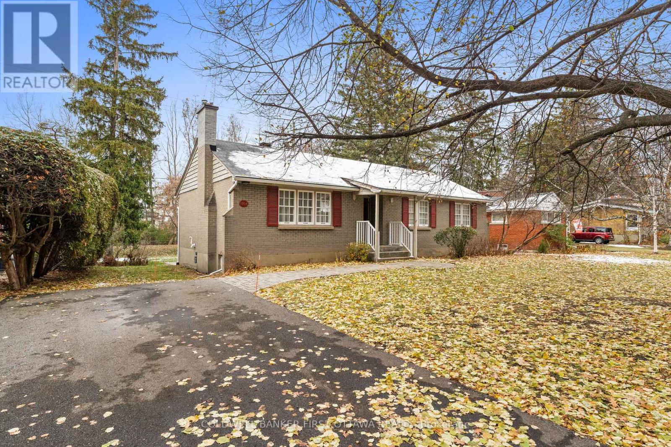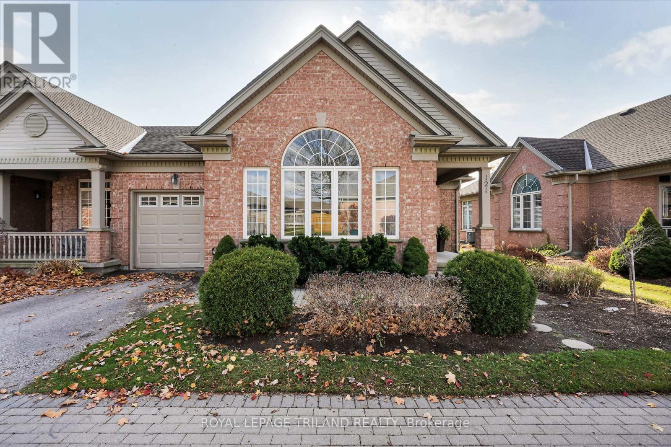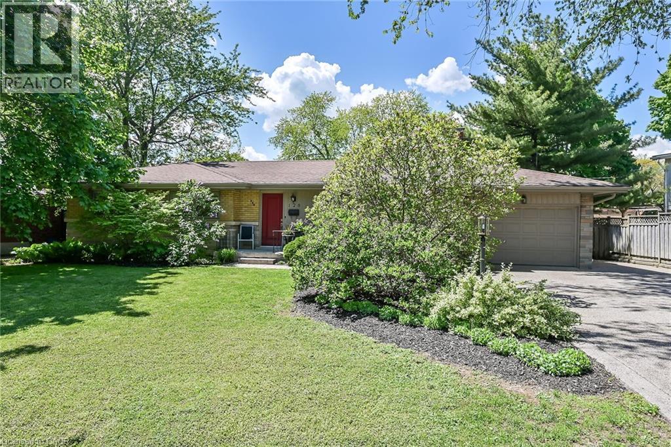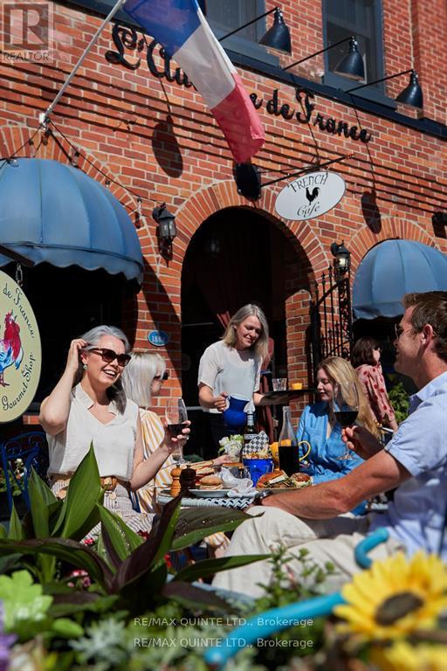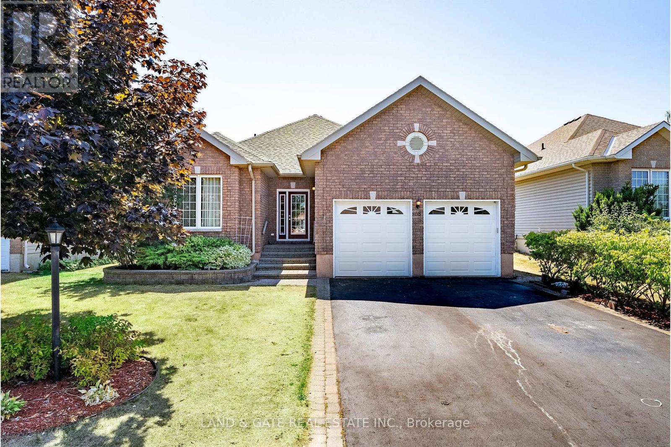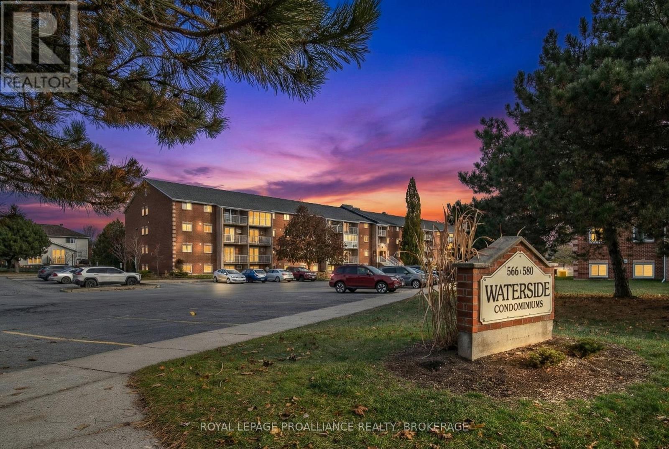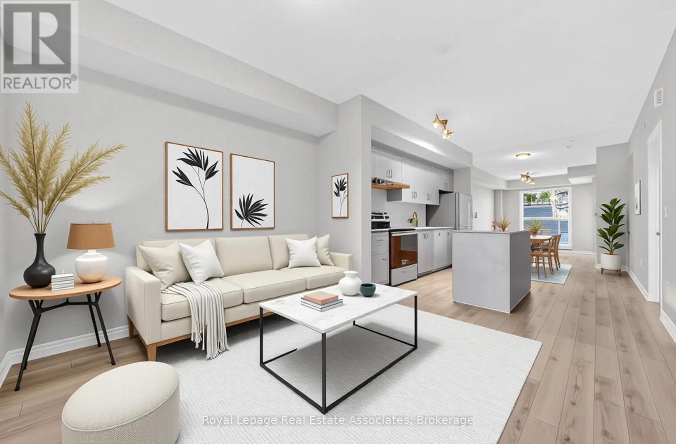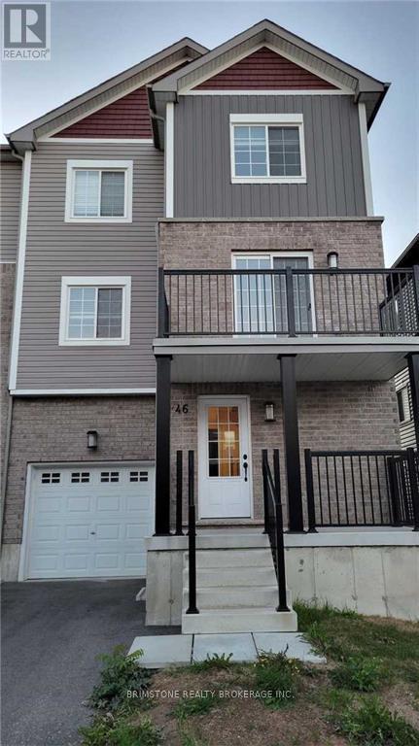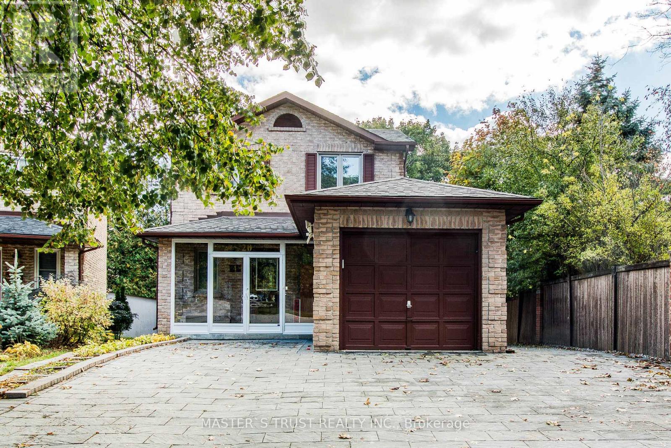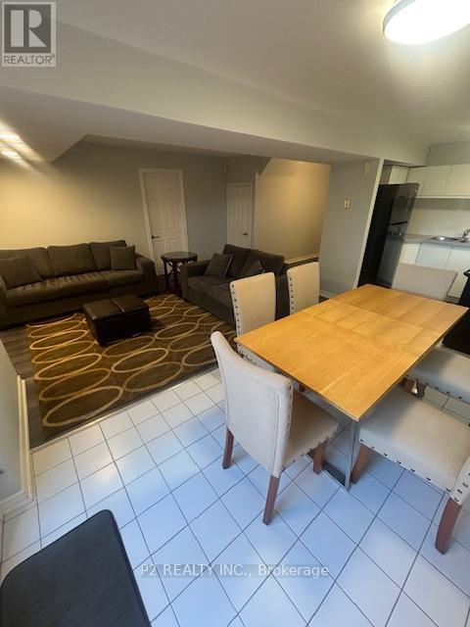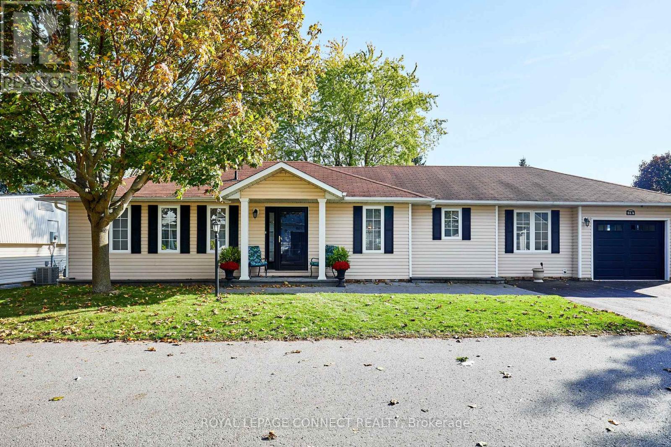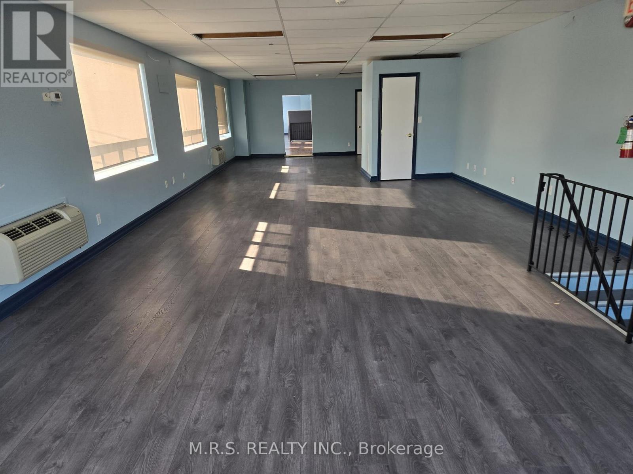1914 Norwood Avenue
Ottawa, Ontario
This 3-bed 2-bath bungalow with a walk-out basement offers incredible potential for buyers looking to personalize a home to their taste, or for the dreamers that want to take advantage of this HUGE lot and location! The main level features a functional layout with generous room sizes and fantastic views of the established street and treed yard. The lower level is fully finished and extends the living space with a gas fireplace in the large rec room, a laundry room and second full bath. There's also a walk-out through the utility room to the back yard, creating a versatile second entrance set up. Situated close to CHEO, The Ottawa Hospital, Lycee Claudel, parks and trails, and just minutes to transit and amenities, this is a fantastic family home for someone looking to update and make it their own, or a great option for anyone seeking a project with strong upside. Not an opportunity that comes around every day! (id:50886)
Coldwell Banker First Ottawa Realty
121 - 2025 Meadowgate Boulevard
London South, Ontario
Welcome to 121-2025 Meadowgate Blvd, a charming end unit townhouse nestled within a desirable gated community. Boasting 2+1 well-appointed bedrooms and 2.5 modern bathrooms, this residence is perfect for anyone looking to embrace a more comfortable, downsized lifestyle without compromising on quality or space. Upon entering this exquisite home, you'll be surrounded by the warmth of natural light that beams across the open concept living and dining area, complete with rich hardwood flooring, a striking vaulted ceiling, and an inviting ambience. The living space seamlessly unfolds into the eat-in kitchen, where culinary enthusiasts will delight in the opportunity to create sumptuous meals before stepping out to the private deck, crowned with a delightful gazebo, ideal for savouring peaceful moments. Convenience is key, with main floor laundry facilities and a generous primary bedroom that features a serene ensuite and a spacious walk-in closet. The large finished lower level offers additional living space, including a comfortable bedroom, a full bathroom, a recreation room perfect for entertaining, and a gas fireplace that adds a touch of cozy elegance. This immaculate home also includes a single car garage with opener and inside entry. The clubhouse, a hub of social activity, provides a party room, meeting room, gym, library, and an indoor pool. Its deck overlooks a tranquil pond with a fountain, offering picturesque views and a sense of community. Located with easy access to the 401, parks, trails, shopping, and the hospital, this property presents a turn-key solution for those seeking a serene, maintenance-free lifestyle. Spotless and move-in ready, this townhouse awaits to be your new haven of comfort and elegance. (id:50886)
Royal LePage Triland Realty
128 Oneida Boulevard
Ancaster, Ontario
Welcome to this beautifully maintained 3 bedroom, 1.5 bath bungalow that sits on an oversized lot offering the perfect blend of comfort, and outdoor enjoyment. This gem is conveniently located close to schools, parks, Ancaster Memorial Arts Centre, scenic hiking trails, public transit, Meadowlands and is a short walk to the radial trail that leads you to the Ancaster Village where you will find the library, tennis club and unique shopping and dining experiences. An easy commute to McMaster University, downtown Hamilton, area hospitals, and quick access to the 403 and the Lincoln Alexander Parkway. As you step inside you are greeted with a cozy and bright living room w/wood fireplace that wraps around to the open concept kitchen & dining room with sliding doors to the fully fenced backyard featuring a large deck, inground swimming pool and lots of green space. This entire indoor/outdoor living space is set up great for entertaining family & friends or relaxing with a good book after a long day. Primary bedroom includes a ‘bonus’ 2pc ensuite bath. As you head to the basement you will notice the separate back entrance before you reach the fully finished recreation room with large windows that provide lots of natural light. The basement includes laundry, utility and cold rooms along with spaces that could easily be used as a den, craft room, workshop or storage. Tucked away on a low traffic street in the 'Mohawk Meadows' neighbourhood, the curb appeal is first rate w/ beautiful & mature landscaping, including an aggregate finished driveway with room for 3 cars along with a 1 car garage. This is a great find for families, couples, downsizers or anyone looking for one level living. The possibilities are endless as you make this your new home! (id:50886)
Royal LePage State Realty Inc.
304 Front Street
Belleville, Ontario
Very rarely does a flawlessly renovated building that contains not one, but two incredible businesses become available for sale. This 6700 square foot building contains not only one of the most well known restaurants in the Quinte area, but also a successful short term rental business known as the The Inn. The first floor is home to a 34 seat gourmet restaurant known as L'Auberge de France that has a thriving dine-in and takeaway business. A bustling front patio in the summertime, which increases the number of seats to 58 , is regularly filled at lunch time and on weekends. Multiple income streams are derived from dine-in, take out, two large freezer cases for make-at-home dinners, and wine sales. In recent years, as the owner has begun to think about retirement, the restaurant's schedule has been reduced to 4 days a week with only lunch service each day. This represents a HUGE UPSIDE OPPORTUNITY for a chef or restauranteur who wants to open in the evenings for dinner, stay open on additional weekdays, or cater events. One only needs to stop by during any lunch hour or Saturday morning to see the huge demand for additional hours that is present here among a large and loyal customer base. The layout of the main kitchen and the lengthy list of equipment included in this sale is a restaurateurs dream that would work well for any style of food or restaurant. An open concept layout lets the dining room and the Chef's kitchen blend seamlessly and function at maximum efficiency. The top two floors have been transformed into a two bedroom, two bath, 4000 sq ft one a kind AirBnb is so busy it is already booking into 2026. As with the rest of the building, the seller undertook a full renovation down to the studs that has resulted in the creation of a one of a kind space that will provide income for years to come. On the third floor there is an additional space with its own private entrance that could potentially be converted into a second AirBnb or an owners suite. (id:50886)
RE/MAX Quinte Ltd.
58 Elmdale Drive
Prince Edward County, Ontario
Welcome home to Wellington on the Lake! We are nestled on the Freehold side of this amazing community in the popular Wentworth Model! This 2 bed, 3 bath bungalow 1601sq ft (as per MPAC) home is finished top to bottom! Situated on a 52.56 ft x 131.34 ft lot (as per Geo) with a double car garage, all you need to do is move in an enjoy all the wonderful amenities this community has to offer. With an open concept layout, this home has been in the same family since it was built. Check out this incredible brand-new kitchen with ample cupboard and drawer space, Dekton counters, some glass cabinetry, pantry and backsplash. The breakfast room open to the kitchen features a walk out to the composite deck and features an electric awning for those hot summer days! This amazing kitchen overlooks the large family room with hardwood floors, gas fireplace with custom built hearth. Nice sized dining area with hardwood floors along with b/I shelving. Huge master suite with large w/I closet, 5pc ensuite and hardwood floors. Walk down to the finished lower level with additional b/i cabinetry, 2pc bath, extra room that could easily be used as a media/games room (awaiting your finishing touches). This home features a main floor laundry/mud room along with garage access. Double car garage has two extra storage lofts and is partially insulated. A Generac also comes with the home (17k value)! Wellington on the Lake community boasts several activities that members can enjoy, from a swimming pool, tennis courts, shuffleboard, lawn bowling, fitness center and rec center. The monthly common fee on the freehold side is $211.69 and that also includes garbage removal, recycling, rec center, road maintenance, snow removal and sanding on all the roads and common areas. The town of Wellington features additional attractions such as Millennium Trail, Wellington Beach, lovely shops, dining along with wineries. (id:50886)
Land & Gate Real Estate Inc.
301 - 580 Armstrong Road
Kingston, Ontario
Discover this bright 2-bedroom, 1-bathroom condo offering 578 square feet of comfortable living space in a great location close to many Kingston amenities. This south-facing end unit bathes in natural light throughout the day while providing a peaceful retreat from city noise.The thoughtfully maintained interior features fresh paint, an updated bathroom and is carpet-free with laminate flooring throughout. The functional kitchen boasts refreshed cabinet doors with modern pulls and includes both refrigerator and stove. Ceiling fans enhance comfort during warmer months, while the newer professionally installed A/C keeps things cool. Versatile storage room doubles as a potential home office space - ideal for students or remote-working professionals. Practical amenities include two parking spaces, elevator access, and in-building laundry facilities. The secure building offers convenient entry options with both staircase and elevator access to your unit. Your new neighbourhood places you within walking distance of Frontenac Mall for shopping convenience, while Rivermeade Park provides green space for outdoor activities. The strategic location offers exceptional investment potential with strong rental demand from Queen's University students and young professionals seeking downtown accessibility. Kingston's vibrant downtown dining scene, waterfront attractions, and cultural offerings remain easily accessible. This location provides excellent public transit connections and recreational amenities while maintaining that relaxed neighborhood feel. Whether you're an investor capitalizing on steady rental income or a young professional enjoying city living, this property delivers on both fronts. (id:50886)
Royal LePage Proalliance Realty
124 - 349 Wheat Boom Drive
Oakville, Ontario
Where Nature, Calm, and Convenience Converge. There's a quiet ease to this part of North Oakville, where parks, trails and newer streets shape a community that feels calm and connected. Unit 124 fits right into that rhythm. Just over a year old, this ground-level townhome offers one-floor living with two private entrances and two outdoor patios - rare features that make the space feel open and intuitive. Inside, the layout flows naturally through a bright living area, modern kitchen, two comfortable bedrooms and two full bathrooms, including a private ensuite in the primary with a custom walk-in closet. In-suite laundry keeps the day-to-day simple, high-speed internet is included at no extra cost, and one underground parking space is also included for year-round convenience. Oakvillage is known for its trail network, green spaces and walkable ease. Cafés, fitness studios, groceries and daily essentials sit close at hand, while major highways and the GO Station are just minutes away. It's modern living anchored by nature, designed for people who want convenience without the chaos. (id:50886)
Royal LePage Real Estate Associates
46 Andean Lane
Barrie, Ontario
Welcome to 46 Andean Lane, Barrie! This 3-bedroom, 2.5-bath freehold townhome offers a bright open-concept layout with a modern kitchen, spacious living area, bonus office space, and convenient powder room on the main floor. Upstairs features 3 generous bedrooms, including a primary with ensuite (id:50886)
Brimstone Realty Brokerage Inc.
20 Valhalla Court
Aurora, Ontario
Location!! Exquisite and Dazzling !! Awesome Detached House In High Demand Community! Nestled on a quiet street, this stunning 3-bed, 4-bath home offers a seamless move-in ready status. This spacious 3-bedroom gem sits on a desirable corner lot with no sidewalks, offering privacy, curb appeal, and extra parking! No Sidewalk, 4 Driveway Spaces (Total 5 Parking). Located At The End Of A Quite Cul-De-Sac! Newly Renovated! $$$ Upgrades! Bright & Spacious! Perfect Open Concept Layout! Finished Basement! Step outside and discover the enchanting fully fenced yard, surrounded by mature trees perfect for hosting a summer barbecue, the spacious outdoor area offers endless opportunities for enjoyment. Built-in closets in bedroom provide ample storage space, keeping your living areas organized and clutter-free. Great Location! Close To Shopping, Grocery, Park, School, Community Center, And Much More! (id:50886)
Master's Trust Realty Inc.
Basemen - 1385 Ferncliff Circle
Pickering, Ontario
Fully Furnished And Utilities Included! This Spacious Freshly Painted and Professionally Cleaned One Bedroom Self Contained Bsmt Apartment Includes: One Parking, Renovated 3Pc Washroom, Kitchen, Spacious Bedroom And Lots Of Storage Space. Fully Furnished With Utilities Included! Minutes To Hwy 401, Pickering Town Centre, Pickering Go Train & Shopping. (id:50886)
P2 Realty Inc.
91a Wilmot Trail E
Clarington, Ontario
Your wait is over! Discover this spacious bungalow with a fully finished basement and garage in the highly sought-after Wilmot Creek adult Lifestyle Community on the shores of Lake Ontario. Designed for comfort and connection, this beautifully maintained home features hardwood floors, an open-concept living and dining area ideal for entertaining, and an updated eat-in kitchen with stainless steel appliances, new counters, backsplash, and ceramic flooring. Step outside to a large deck with a covered gazebo, perfect for relaxing after enjoying the community's impressive amenities, including a private golf course, two heated pools, tennis and pickleball courts, fitness centre, theatre room, and more. The split-bedroom layout with two full bathrooms ensures privacy and convenience, while the main-floor laundry and private driveway for two cars and a golf cart add to every day ease. With scenic walking trails, hobby clubs, and Lake Ontario just steps away, 91A Wilmot Creek offers the perfect blend of style, space, and vibrant lifestyle - all just 40 minutes from Toronto. (id:50886)
Royal LePage Connect Realty
2nd Flr - 2152 Danforth Avenue
Toronto, Ontario
Prime Office Space for Lease: 1,800 Sq Ft. Your Next Business Address Awaits. An exceptional opportunity to elevate your business to new heights with this stunning 1,800 square foot office space on the 2nd Floor of a corner unit. Situated in a sought-after commercial area of Danforth and Woodbine, this suite is meticulously designed to inspire productivity, attract clientele, and foster a vibrant work environment. Whether you are a startup, an established enterprise, or a professional service provider, this versatile, thoughtfully appointed office is ready to accommodate your unique vision. This office suite exemplifies comfort and functionality. Boasting an open-concept layout with abundant natural light, the space is as inviting as it is practical. High ceilings, expansive windows, and creates an atmosphere of sophistication and professionalism. Open Workspace: Spacious main area that can be arranged with workstations, cubicles, or hot desks, tailored to your team's needs. 1 well-proportioned enclosed office, perfect for managers, executives, or confidential meetings. Kitchenette: Fully equipped with a sink, and ample cabinetry for staff comfort and convenience Storage Room: A dedicated server room Restrooms: 2 washrooms on the same floor. Ideal Uses - This 1,800 sq ft space is adaptable for a wide variety of professional applications, including but not limited to: Technology firms and software startups, Accounting, legal, or consulting practices, Marketing and creative agencies, Financial planning or real estate offices, Health and wellness services. Why Choose This Office Space? This 1,800 sq ft suite embodies everything a modern business demands: location, comfort, and style. Imagine your team thriving in a sunlit workspace, collaborating, and enjoying the convenience designed for productivity and well-being. Give your business the address it deserves and let this office space be the foundation on which your next chapter is built. TENANT PAYS UTILITIES & TMI (id:50886)
M.r.s. Realty Inc.

