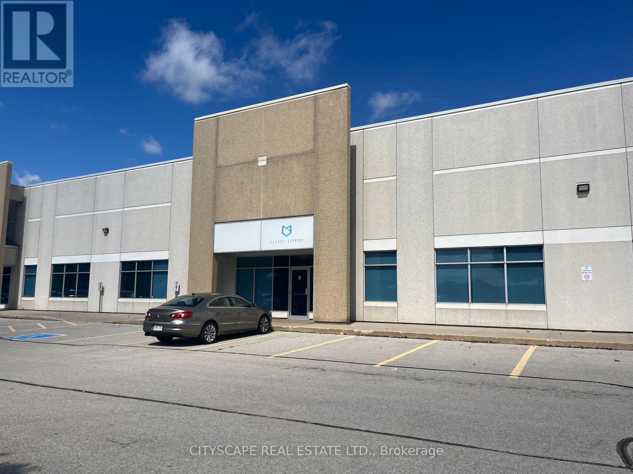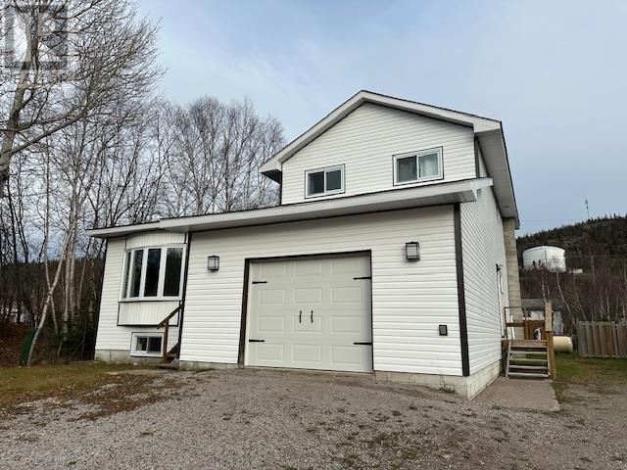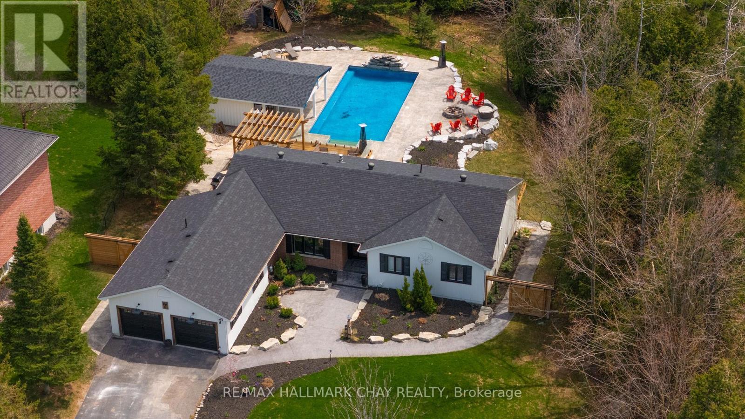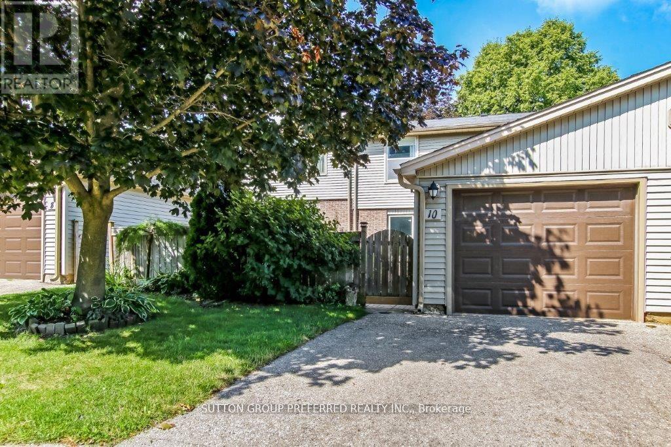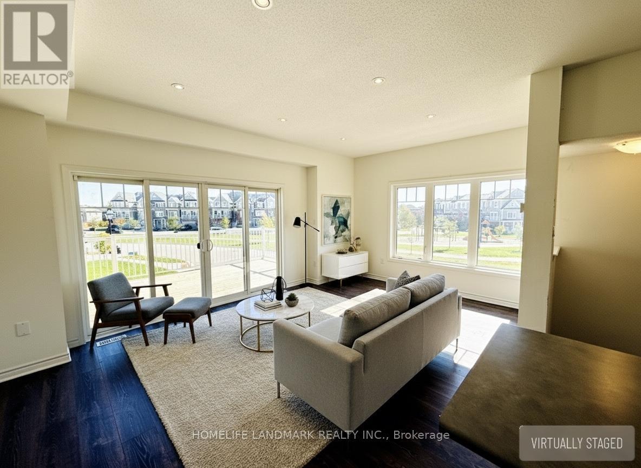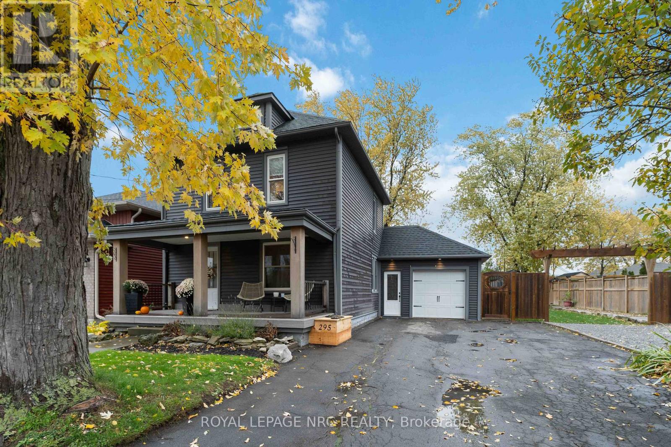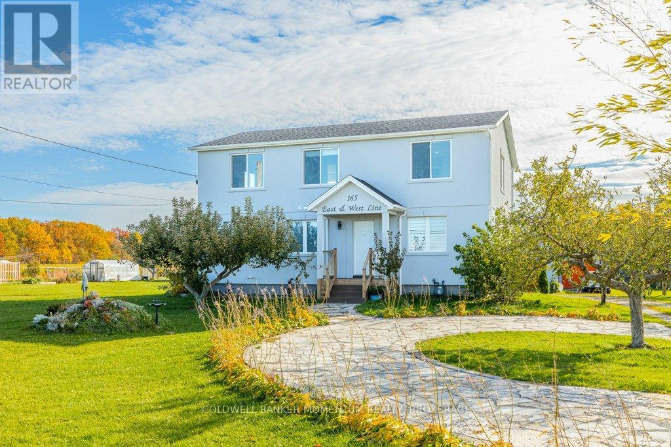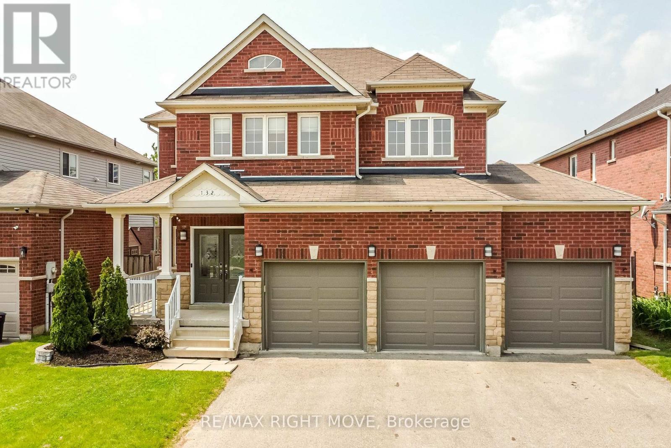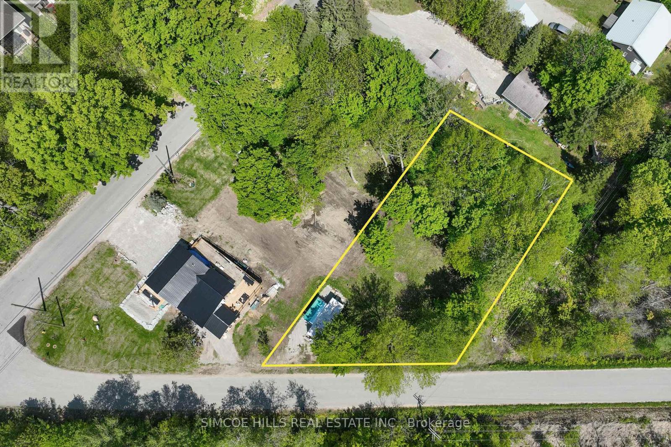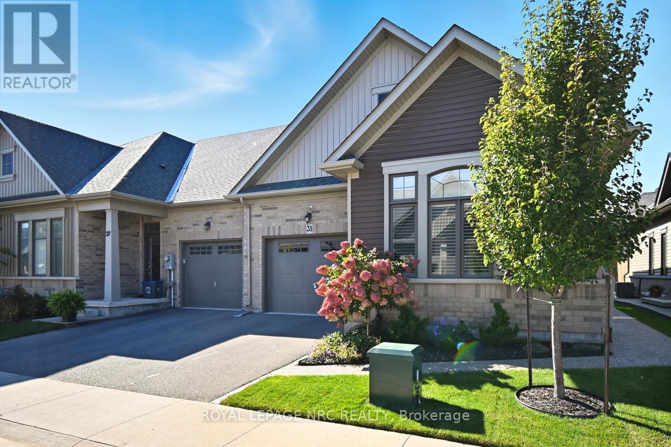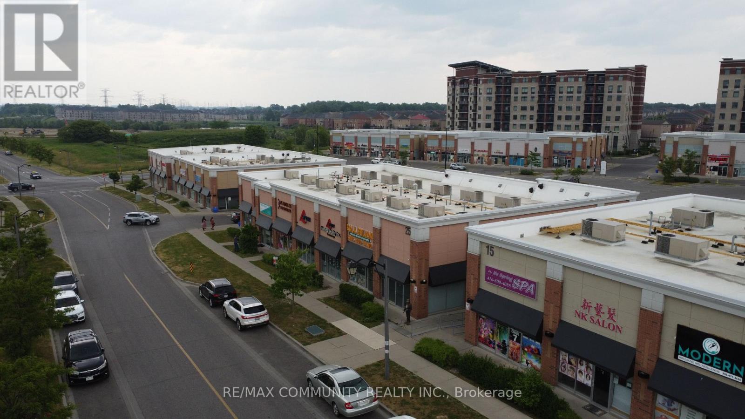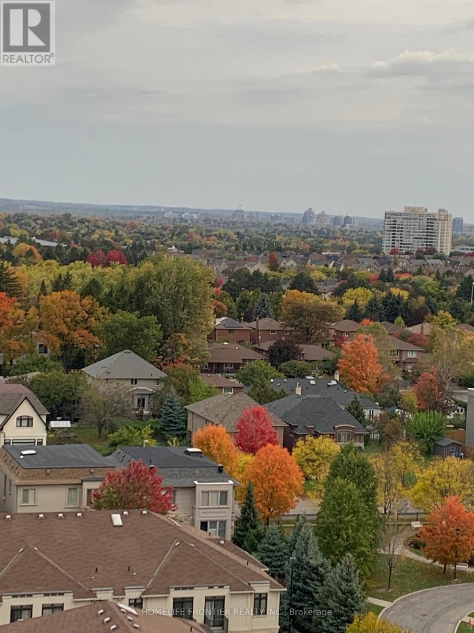9 - 3750b Laird Road
Mississauga, Ontario
A 22 Feet Clear Height Warehouse With 53 Feet Trailer Access Available In A Cost-Effective Facility Located in the Western Business Park. (id:50886)
Cityscape Real Estate Ltd.
113 Centennial Dr
Schreiber, Ontario
This beautifully updated 4-bedroom, 3-bath home offers ideal flexibility for families or multi-generational living. Enjoy the bright and inviting main floor family room, a cozy sunken living room perfect for relaxing, and a spacious master bedroom complete with a walk-in closet. The lower-level granny suite provides added privacy and potential income. Recent upgrades since 2022-include new windows, siding, shingles, and flooring throughout. The fully fenced yard is perfect for kids, pets or entertaining. A move in ready home with room to grow! (id:50886)
RE/MAX Generations Realty
7 Jodies Lane
Springwater, Ontario
Discover the perfect blend of modern luxury and serene charm at 7 Jodies Lane, a meticulously renovated residence in the tranquil community of Midhurst, Ontario, featuring a stunning heated in-ground ICF pool with a custom waterfall, ideal for summer swims or evening stargazing, and a relaxing spa for unwinding after a long day, complemented by a low-maintenance backyard with stamped concrete and vibrant garden beds filled with perennials, shrubs, and seasonal blooms, offering a peaceful retreat for gardening enthusiasts, while the contemporary interior boasts new flooring, a gourmet kitchen with quartz countertops and stainless steel appliances, a spacious open-concept layout perfect for family living or entertaining, and a versatile in-law suite with a separate entrance, making this exquisite property the dream home you wont want to miss. (id:50886)
RE/MAX Hallmark Chay Realty
10 Berkshire Court
London South, Ontario
Spectacular court location with tons of privacy and treed surroundings, dont be fooled from the size of this condo, easy to convert main floor living room to a main floor Master bedroom, and still having another main floor family room. Enoy the new kitchen cabinets and counter tops and all new flooring throughout in 2024, new stainless-steel fridge in 2024. Sliding door to private patio (fenced) with detached garage + 2 parking spots that are private. 2nd level has a huge Master with 4-piece ensuite, 2 other bedrooms are spacious in size. Unspoiled lower level with new furnace + central air in 2024, new attic insulation and venting 2024, includes blinds, but not curtain. Move right in and enjoy your new modern look. (id:50886)
Sutton Group Preferred Realty Inc.
30 Village Gate Drive
Wasaga Beach, Ontario
STOP LOOKING, MUST SEE! Beautiful bright end-unit FREEHOLD townhome with unobstructed views all around featuring 3 bedrooms, 3 bathrooms, overlooking greenery, nature, and golf course. Views of the pond & nature from deck, living spaces, and upstairs area. Home really feels like a semi!!! Open concept 2nd floor with eat-in kitchen, walk-out into your deck to enjoy some BBQ overlooking sunsets in the evenings. Walk up to the 3rd floor to enjoy some R&R. The third floor features 3 bedrooms, 2 x 3-piece bathrooms with a linen closet & laundry room situated in the shared space. Freshly painted throughout, professionally cleaned, professional carpet cleaning. Georgian Sands is Wasaga's wonderful newer community for all-season living. Minutes away from beaches, parks, golf, shopping, restaurants, sports arena, library, highways. POTL FEE $106.44 (id:50886)
Homelife Landmark Realty Inc.
295 Humboldt Parkway
Port Colborne, Ontario
This 3-bedroom, 2 bathroom home has been thoughtfully updated throughout while maintaining its' charm. The main floor is bright and inviting, providing an open feel to a spacious living room and dining room. The primary bedroom has been outfitted with two closets. Be sure to open the bookcase in the one bedroom as it provides access to the walk up attic which is great for storage or could be finished as extra living space. Situated on an oversized lot, the property offers abundant outdoor space for recreation, gardening, or future projects. Two driveways provide ample parking and convenience. The detached he/she shed is fully equipped with electrical service and a pellet stove offering a versatile space for a workshop, studio, or private retreat. The yard has received landscaping updates including new fence, fire pit and concrete patios. The attached garage is insulated with a 220 volt outlet.Many updates in the past 10 years include, siding, windows, roof, and AC.This home is conveniently located close to schools, parks and shopping. (id:50886)
Royal LePage NRC Realty
165 East West Line
Niagara-On-The-Lake, Ontario
Nestled among serene orchards and lush vineyards, this unique country property offers nearly 2,400 square feet of finished living space and outstanding income potential, all in the heart of Niagara-on-the-Lake. This spacious two storey home is thoughtfully designed with two separate living units, making it ideal for multi-generational living or investment purposes. The main floor unit offers 2 bedrooms, a 2-piece bathroom and a 3-piece bathroom along with an eat-in kitchen and comfortable living room. The 2-storey unit features a primary bedroom with private 3-piece ensuite and a spacious second bedroom. On the second floor there is also an additional 5-piece bathroom, eat-in kitchen and spacious living area. The property also includes a fully finished recreation room in the basement, offering additional space for entertainment or guest accommodations. Currently operating as a licensed Airbnb, the home generates solid rental income and is a proven money-maker in one of Ontario's most sought-after destinations. Bonus income comes from the 36' x 25' detached shop on the property which is leased out, providing an additional annual income of nearly $16,000.Whether you're looking for a tranquil residence, multi-generational living, a vacation home with income, or a savvy investment, this property delivers. Enjoy the peaceful rural setting while being just minutes from wineries, restaurants, and all that. Niagara-on-the-Lake has to offer. (id:50886)
Coldwell Banker Momentum Realty
132 The Queensway
Barrie, Ontario
Welcome to this exceptional Baywood-built residence, a perfect blend of comfort, space, and style, ideal for growing families. This upgraded all-brick home offers nearly 4,300 square feet of total living space, including a fully finished basement, and 3,175 square feet above grade. Built in 2008, this home is thoughtfully designed with quality finishes throughout and boasts a modern, functional layout. Step inside to discover 4 generously sized bedrooms, including a spacious primary suite complete with a luxurious 5-piece ensuite and a walk-in closet. In total, the home offers 5 bathrooms, ensuring ample convenience for every member of the household. The main level showcases 9-foot ceilings and a bright, open-concept living space. The heart of the home is a designer eat-in kitchen, featuring custom maple cabinetry, ceramic tile flooring, and maple hardwood floors that flow seamlessly into the adjoining living and dining areas. A maple staircase adds a warm, sophisticated touch, while the family room, with its gas fireplace, provides the perfect setting for relaxing or entertaining guests. Additional highlights include a main floor laundry room, a triple-car garage with inside-entry, and a fully fenced backyard ideal for children, pets, and outdoor gatherings. Equipped with forced air gas heating and central air conditioning, this home offers year-round comfort. Located in a desirable, family-friendly neighbourhood close to schools, parks, and amenities, this property combines space, upgrades, and location into one outstanding opportunity. (id:50886)
RE/MAX Right Move
1366 Wilson Point Road
Orillia, Ontario
Attention builders or investors. A Beautiful, building lot in the City of Orillia. New city water and sewer services. Driveway permits pulled. Great location, in Orillia's North Ward close to quiet new home development and waterfront homes. The Trail Systems are literally only a few steps away. Walk or Bike the Millennium trail to Orillia's downtown & waterfront and use the trans Canada trail system to go anywhere in Canada. Easy highway access for commuters. Build your custom home or great potential for multi- family build. The zoning permits up to three units and potentially more under new bylaws. Copy of plan of subdivision, surveys, sound studies, are available from listing agent. (id:50886)
Simcoe Hills Real Estate Inc.
31 Cosmopolitan Common
St. Catharines, Ontario
Remarkable bungalow townhome end unit with some well thought out upgrades ! If you're downsizing it shouldn't be at the expense of style ! 1185 Sq ft , carpet free, main floor includes an open concept Great room with expansive windows, vaulted ceiling & patio doors opening to a 24 X 14 poured concrete patio & garden area that is also accessed by an exposed aggregate walkway. Shaded by a large Pergola you can extend your outdoor living and BBQ season. Both a sprinkler and lighting system installed make this an easy care inviting area to relax and unwind. Back inside , ... you'll love that the kitchen cabinets all have metal pull outs ( no digging to the back for that spice jar anymore ), a gorgeous glass backsplash , centre island and breakfast bar , dble sinks & dishwasher, microwave range hood, the open style allows the chef to cook and be a part of the action as it flows so easily into the living room with it's beautiful tiled accented wall area with electric fireplace & the bright dining area . Extensive use of pot lights and elec.outlets throughout! The spacious primary bedroom features a walk in closet & separate 3 Pc bath with glass shower and your Guest bedroom or Home Office is convenient to a main 4 piece bath with soaker tub, shower massage head & tiled accent wall. A beautiful tempered glass wall and iron railing system lead to the unfinished basement that is so full of potential. Leave it as is for storage or build it out to your own vision, with a roughed in bath to start you off. HVAC System and HE water heater. 200 AMP hydro system supplies all the power needed if you're handy in the workshop. Oversized garage has a roughed in electric vehicle charger and of course entry to your home. Conveniently located in the North End of St. Catharines, close to shopping, dining, The Canal Parkway and major thoroughfares. Snow removal from roadways and sidewalks &common area grass maintenance included in the small monthly fee. (id:50886)
Royal LePage NRC Realty
1 - 15 Karachi Drive
Markham, Ontario
Prime commercial location at Markham & 14th Avenue (or Markham & Denison). Situated in one ofthe busiest South Asian plazas, surrounded by high-traffic businesses such as Costco, HomeDepot, Canadian Tire, McDonald's, and many more. Excellent exposure with steady daily traffic,ample parking, and easy access to Highway 407. Perfect for retail, service, or professionaloffice use in a thriving, high-demand area of Markham. (id:50886)
RE/MAX Community Realty Inc.
1515 - 520 Steeles Ave W Avenue
Vaughan, Ontario
Great functional Open Concept layout, unobstructed panoramic views, 9Ft Ceiling Plus Balcony. Granite Countertop And Hardwood Flooring Throughout Living & Dinning Room. Steps Away From TTC Bus, parks, and Schools. Close To Promenade Mall and Centre Point Mall, Building Amenities include Gym, 24-hour Concierge, Party Room, guest suite, Visitor Parking and,,,, easy commute to downtown Toronto and major highways, one locker and one parking. (id:50886)
Homelife Frontier Realty Inc.

