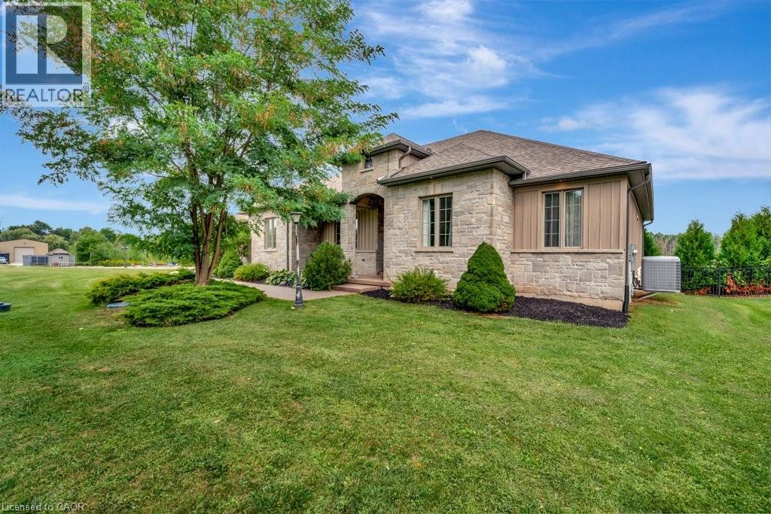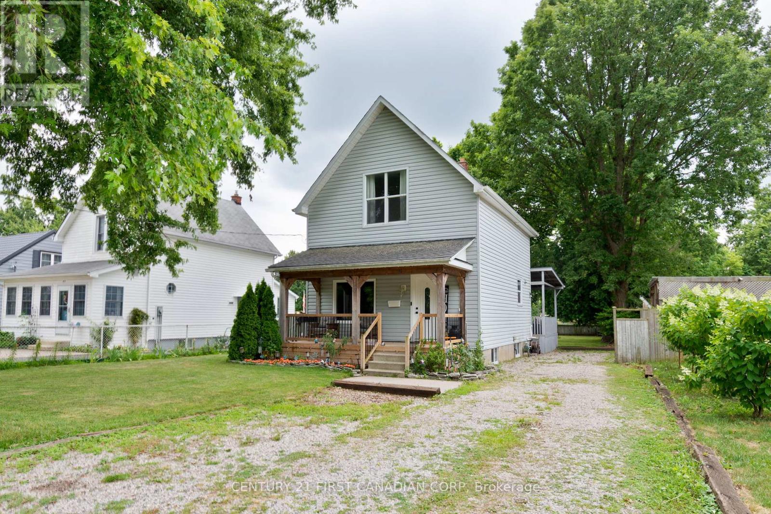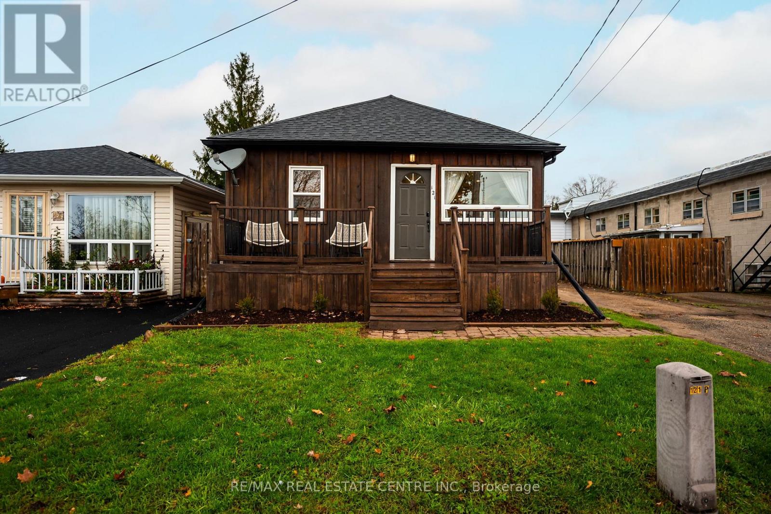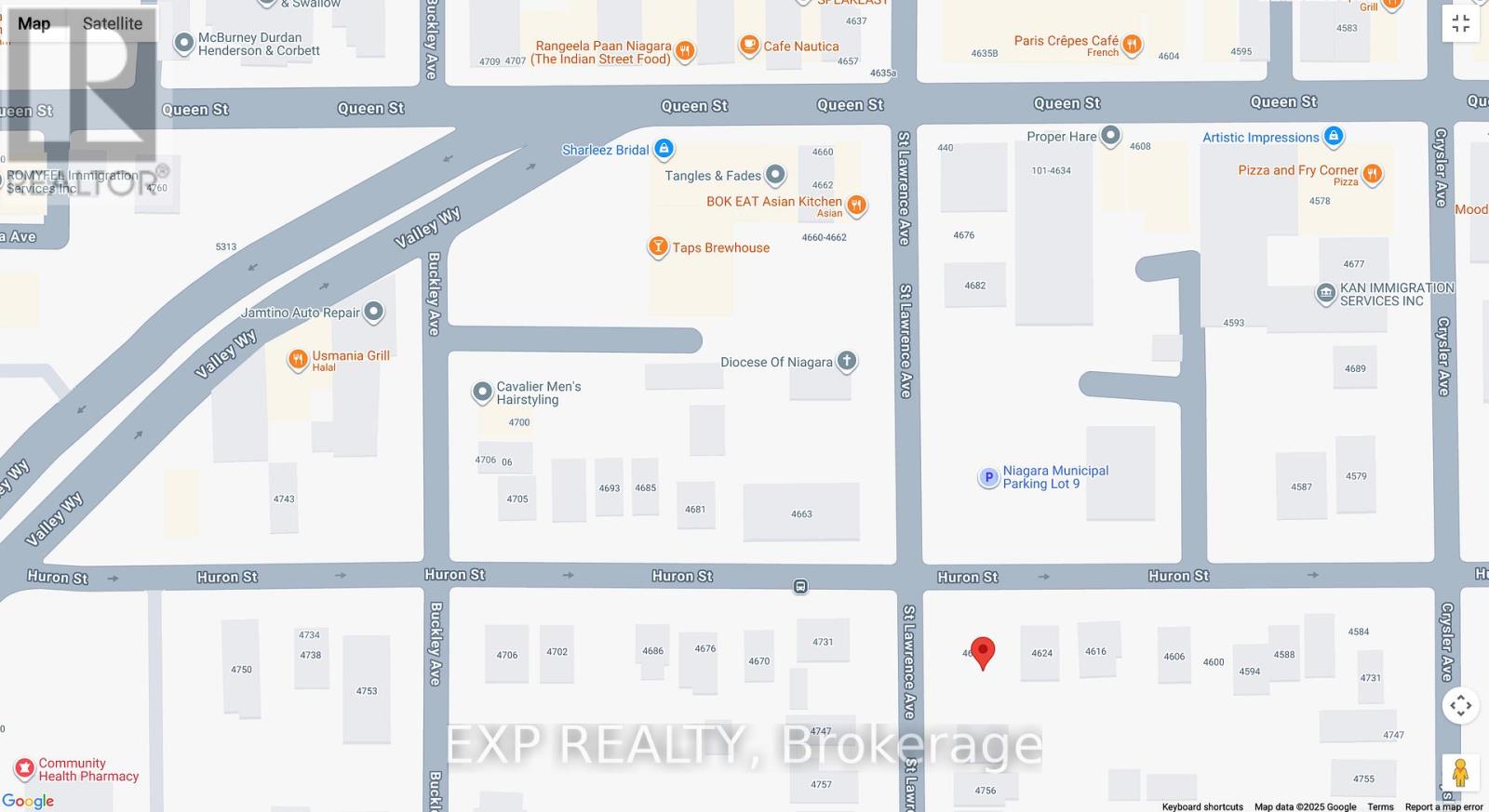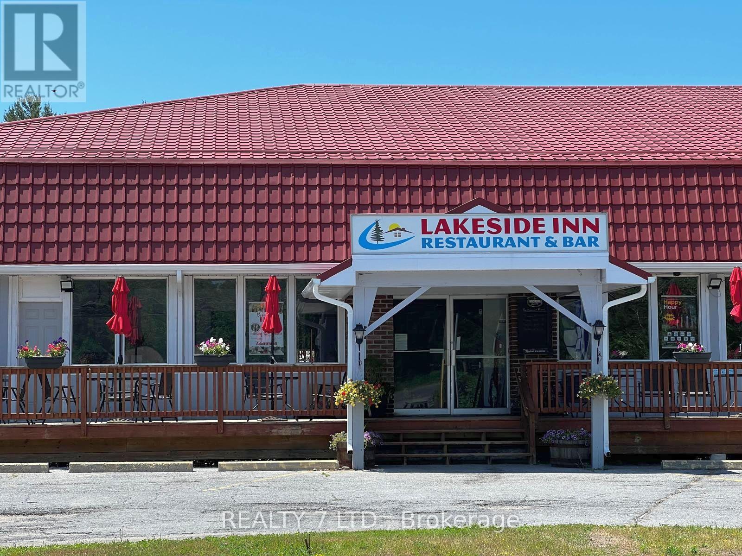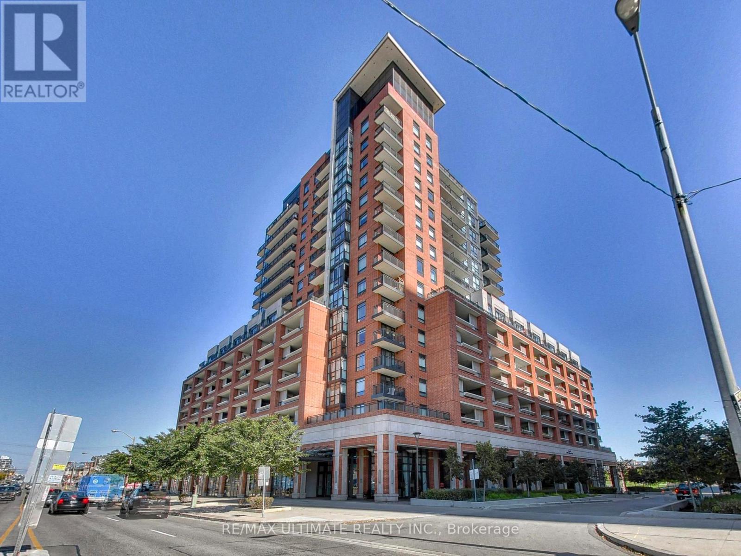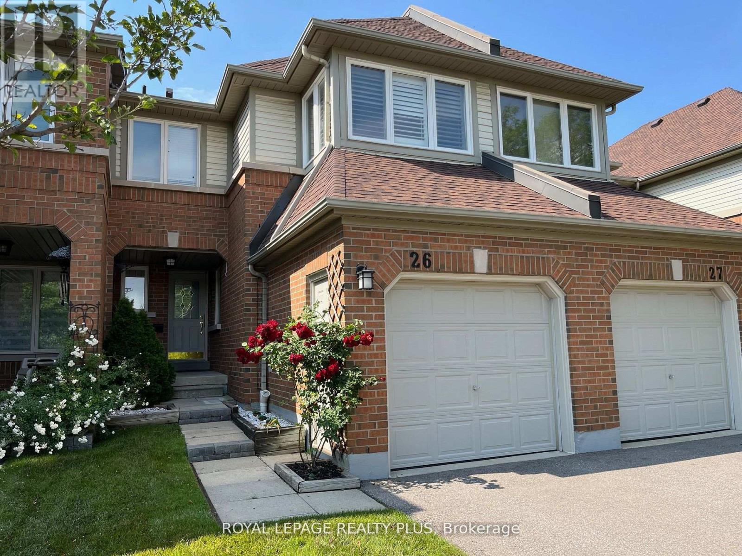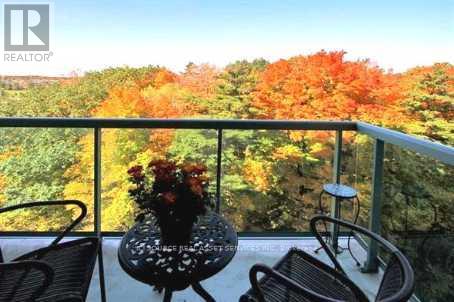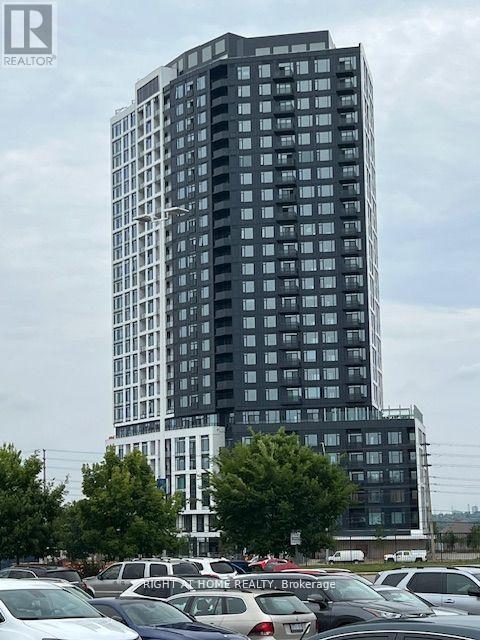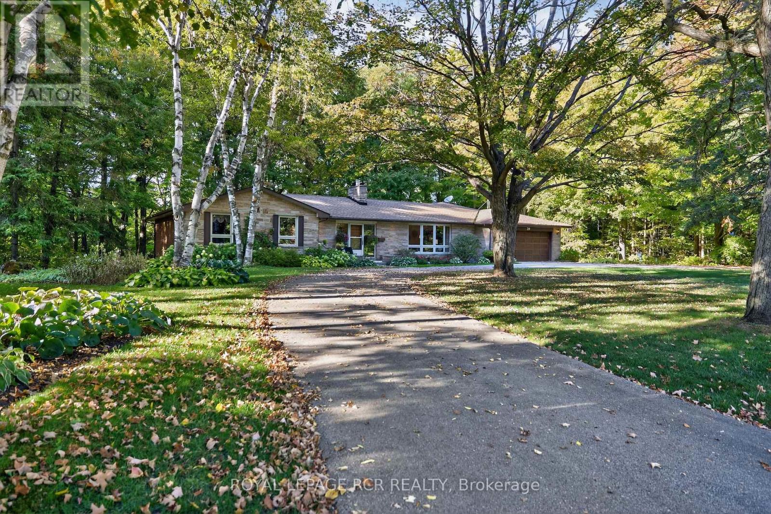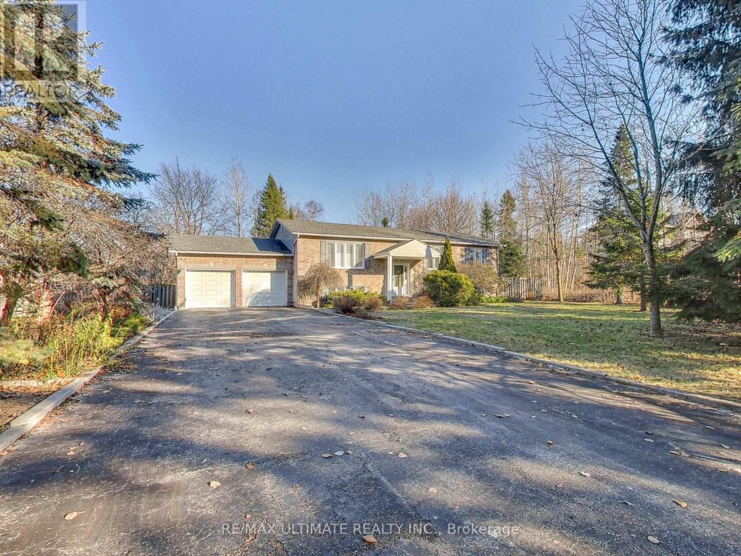2616 Morrison Road
Cambridge, Ontario
Welcome to the beautiful 2616 Morrison Road, situated on a quiet and well-manicured 1.1-acre lot. This stunning bungalow offers multigenerational living opportunities or additional income possibilities with a fully separate in-law set up that has a separate entrance and ample space with a large bedroom, an additional room, a kitchen and laundry room with a nice-sized family room. The main floor features a modern open concept design which has a lot of big windows to allow ample light in. The main floor includes the laundry room, a well-appointed office, three large bedrooms, a dining room, 3 bathrooms and the spacious kitchen that ties into the large but cozy family room. An additional bonus space is the large loft that will suit any needs. Downstairs is an entertainer's dream with a large recroom, pool table, nice bar and a home theater set up, along with a 2-piece bathroom and a gym. Outside is your dream oasis with a saltwater pool, a hot tub and a separate 50 x 35 heated shop complete with an oversized door and 100 amp service. The home has been well maintained with a new pool and hot tub (2020-2021), new salt cell for pool (2024), driveway extension (2017), shop (2018), and the front walk-way (2018). This is a true, rare gem that won't last long! (id:50886)
RE/MAX Twin City Realty Inc.
41 South Edgeware Road
St. Thomas, Ontario
Welcome to this beautifully maintained 3-bedroom, 2-bathroom home in the heart of St. Thomas. This move-in ready property offers the perfect blend of comfort, space, and modern updates, making it ideal for families.Step inside to find a bright and inviting layout featuring a spacious living area, a well-appointed kitchen with new dishwasher and rangehood (2023), and three generously sized bedrooms with walk in closet added to Primary bedroom (2024). The home also boasts two full bathrooms;second floor bathroom renovated (2024), new bathroom added in basement (2024), offering convenience and privacy for the whole family. Installed new electrical panel and EV charging receptical (2025). Installed tankless water heater (2025)The recently finished basement (2024) adds even more functional living space perfect for a rec room, home office, gym, or guest area. Whether you're hosting or relaxing, there's plenty of room to make it your own.Separate entrance at the back adds the capacity for generational living or even an additional unit in the basement. One features of this home is the incredibly long backyard an outdoor oasis with endless possibilities. A second shed , 10x12, built in 2023. From summer barbecues to gardening or a future pool, this yard offers space rarely found in town. Conviently located within walking distance of Lockes Public School,June Rose Callwood Public School and Monsignor Morrison Catholic School. Additionally, all major shopping centres and the VW battery plant within driving distance. (id:50886)
Century 21 First Canadian Corp
121 Proton Street N
Southgate, Ontario
Welcome to this charming and well-maintained 2-bedroom bungalow in the growing community of Dundalk! Perfect for first-time buyers or downsizers, this move-in-ready home offers a blend of modern updates and classic comfort. The bright, modern kitchen features new quartz countertops, updated fixtures, and newer appliances (2020). The bathroom has been tastefully renovated with contemporary finishes, while beautiful hardwood flooring flows through the living room and bedrooms, creating a warm and inviting atmosphere. Freshly painted throughout, this home is ready for you to move right in. Enjoy morning coffee or evening relaxation on either the front or back deck, both overlooking a spacious and private backyard-ideal for entertaining or simply unwinding in peace. Major updates include roof (2020), furnace (2024), A/C (2022), water softener (2020), and newer deck (2025). Located in a friendly and growing community, this home offers small-town charm with all the modern comforts. Don't miss your opportunity to own this affordable, turnkey home in Dundalk-your perfect next move is here! (id:50886)
RE/MAX Real Estate Centre Inc.
4636 Huron Street
Niagara Falls, Ontario
Rare opportunity to build your custom dream home or investment project on a spacious lot in a prime Niagara Falls location! Situated at 4636 Huron St, Niagara Falls (L2E 2H5), this property is only a short distance to the downtown core, major attractions, restaurants, shopping, and essential amenities offering both convenience and strong future value.Zoned R2, the lot provides excellent development flexibility and can be easily converted to commercial or multi-residential use buyer to making it ideal for investors, builders, or anyone planning their early retirement investment strategy. Whether you envision a custom home, income-generating units, or a mixed-use concept, this property is full of potential.The surrounding neighbourhood is well-established and growing, with ample parking available on and next to the street, as well as abundant city parking nearby, making it suitable for a variety of future uses. All the utilities are there including sewer system. This piece of land is just waiting for the right buyer with vision and ambition to bring it to life. A truly exceptional opportunity in one of Niagara most promising areas! (id:50886)
Exp Realty
14276 Highway 41, Cloyne Road
Addington Highlands, Ontario
Motel/Inn Investment in Cloyne, The Gateway To The Region's Largest Lakes and Bon Echo Provincial Park.A Beloved Destination For Campers, Hikers, And Nature Lovers!Here's Your Chance To Own A Profitable, Easy-To-Operate Motel Featuring: 20 Updated Rooms, Each With A Private Four-Piece Bathroom, Spread Over Two Level, Full-Service Restaurant and Bar, Laundry Room, 50 Parking Spaces Surrounding The Building, On-Site Manager's Residence - Live And Work In One Place!Whether You're A Newcomer To Canada Or An Investor Seeking For A Solid Business With Year-Round Potential, This One Checks All The Boxes.Dreaming Of Escaping The City? Expanding Your Real Estate Portfolio? Starting A Lifestyle Business In A Picturesque Settings?This Opportunity Is Ready To Go!Selling As Is - Don't Wait!Opportunities Like This Are Rare! (id:50886)
Realty 7 Ltd.
1012 - 3091 Dufferin Street
Toronto, Ontario
Sunny Southwest-facing 2-Bedroom, 2-Full Bathrooms Corner unit in the highly desirable Treviso III at Dufferin and Lawrence. This rare offering includes 2 Separately deeded underground parking spaces and 2 separately deeded storage lockers. Enjoy breathtaking sunset views from your balcony in the sought-after Yorkdale neighbourhood. Featuring a functional open concept layout with no wasted space, carpet-free laminate flooring throughout, large windows, and a modern kitchen with granite countertops, a contemporary backsplash, and stainless steel appliances. The spacious split-bedroom design provides privacy, and the primary suite boasts a 4-piece ensuite with a deep soaker tub. Building amenities include a 24-hour concierge, gym, party room, outdoor pool. Walk To: Yorkdale Mall, Starbucks, Shoppers Drug Mart, Mezza Notte, and a variety of local restaurants. Excellent TTC access including, Lawrence West Subway Station (Line 1). An ideal home for young professionals seeking a vibrant urban lifestyle, with easy access to Allen Road and Highway 401. (id:50886)
RE/MAX Ultimate Realty Inc.
26 - 2555 Thomas Street
Mississauga, Ontario
Charming and bright 3-bedroom townhouse in the highly sought-after Central Erin Mills community. Featuring hardwood floors, pot lights, and smooth ceilings throughout the main level. The upgraded kitchen includes sleek granite countertops and ample cabinetry. The finished basement is perfect for entertainment, freshly painted ,complete with pot lights, a full washroom, and staircase accented with elegant stonewalls and additional lighting. Located within the top-ranking John Fraser and St. Aloysius Gonzaga school district, this home offers both comfort and convenience in one of Mississauga's most desirable neighbourhoods. (id:50886)
Royal LePage Realty Plus
801 - 2585 Erin Centre Boulevard
Mississauga, Ontario
A Well-maintained & Spacious 2 Bedroom 2 Bath Unit With Fabulous Ravine Views and Balcony in a Luxury Gated Building Located In the Best Neighborhood Of Mississauga Across The Erin Mills Town Centre. It is on the 8th floor. Close to everything: Prime location with all the Amazing Conveniences and with 24/7 Security at the Gate House Greeting Your Guests. Steps To Best Schools In Peel Region (John Fraser S.S., St. Aloysius Gonzaga). Walk To Shopping Centre, Community Centre, Library, Parks, Trails, Supermarket, Hospital. Easy Access To Public transit, Streetsville Go Station, Hwy 403/407/401, U Of T Mississauga. *For Additional Property Details Click The Brochure Icon Below* (id:50886)
Ici Source Real Asset Services Inc.
2109 - 2495 Eglinton Avenue W
Mississauga, Ontario
Fully upgraded corner unit, with view, Built-In Appliance Fridge, Stove, Microwave, Stacked Washer & Dryer, B/I Dishwasher, One Underground Parking with One Locker. Building Insurance, Central Air Conditioning, High Speed Internet, Common Elements, Parking. (id:50886)
Right At Home Realty
3 - 1021 Wilson Avenue
Toronto, Ontario
Retail, professional or office use. No restaurants or cannibis. Listing Broker is the Landlord. (id:50886)
Kesland Realty Inc.
20 Caledon Mountain Drive
Caledon, Ontario
Welcome to a rare offering in the highly sought-after Forks of the Credit area of Caledon. This stunning 7-acre property sits on the ravine side of Caledon Mountain Drive, offering unmatched privacy, natural beauty, and serene surroundings. The ranch style raised bungalow features a desirable walkout basement, making the most of its elevated setting and forested views. Inside, the home boasts 3+1 bedrooms and 3 bathrooms, thoughtfully designed for both comfort and functionality. The gorgeous kitchen is a true highlight, featuring Terra Cotta clay tile floors, built-in appliances, and a bright breakfast area with a walkout to the property grounds, enhanced by a cathedral ceiling and a striking wood-burning fireplace, creating a warm and inviting atmosphere perfect for entertaining or relaxing with family. With its blend of rustic charm and modern convenience, this home is ideal for those seeking a peaceful retreat. Built in Shelving Abounds. The Primary Bedroom Features a Walk In Closet and 4 Piece Ensuite. Both Other Bedrooms Feature 2 Double Closets. Whether enjoying the trails, the scenic Credit River, or simply the tranquility of your own acreage, this is a property not to be missed. (id:50886)
Royal LePage Rcr Realty
71 61st Street S
Wasaga Beach, Ontario
Nestled on a picturesque 93 x 155 park-like lot, this custom-built 3+1 bedroom executive raised bungalow sits well back from the street, offering estate-like privacy and curb appeal. A long double driveway fits 8 cars and leads to an oversized 494 sq.ft. double garage with ample storage. With nearly 2,600 sq.ft. of finished living space, this home offers exceptional comfort and functionality. The modern eat-in kitchen features white cabinetry, stainless steel appliances, quartz counters with peninsula seating, undermount sink, designer backsplash, and hardwood floors. Sliding doors open to a walk-out sundeck overlooking a huge private backyard oasis - ideal for BBQs, relaxing, and entertaining. The main level includes a bright living room with hardwood floors, main-floor laundry, California shutters, and 3 generous bedrooms, including a spacious primary that fits a king bed and offers his/hers double closets. The finished lower level impresses with 10' ceilings, large above-grade windows, and excellent in-law potential. Features include a spacious rec room with gas fireplace, a large 4th bedroom for guests or extended family, and a walk-up to the garage with direct access to the backyard - perfect as a separate entrance for a future basement apt or multi-generational living. Located in Wasaga Beach's peaceful west end, close to shopping, schools, RecPlex, the new casino, and just 15 mins to Collingwood or 20 mins to Blue Mountain. Only a short 550m walk to Georgian Bay and the world's longest freshwater beach. A quality custom build - far from your typical subdivision home. Perfect for downsizers, empty nesters, or families seeking space, comfort, craftsmanship, and exceptional curb appeal. (id:50886)
RE/MAX Ultimate Realty Inc.

