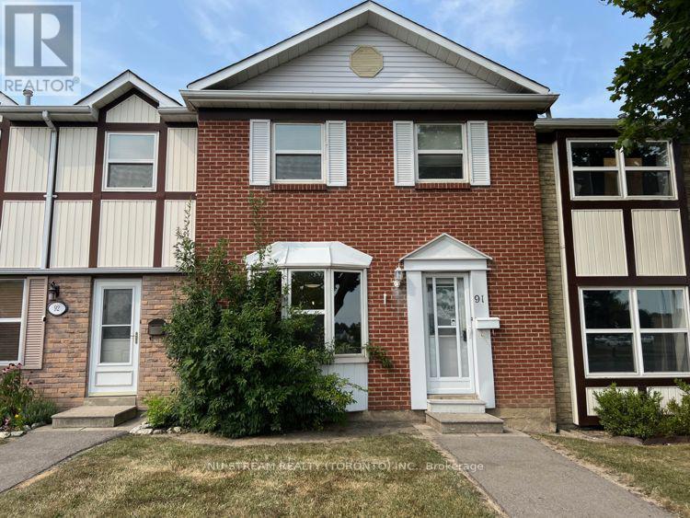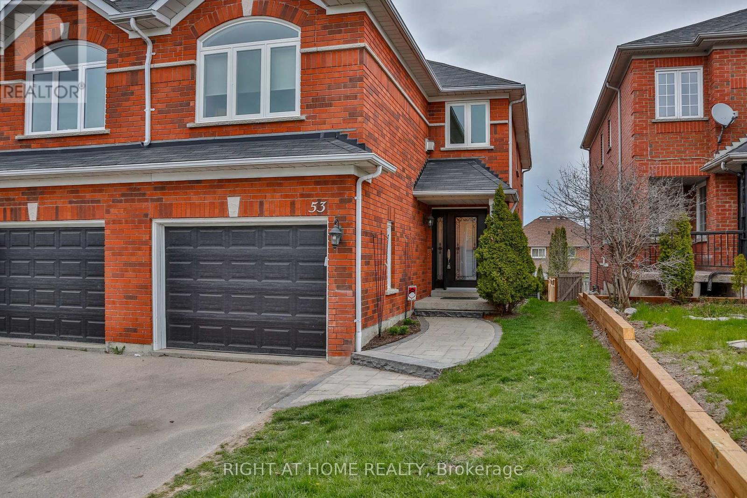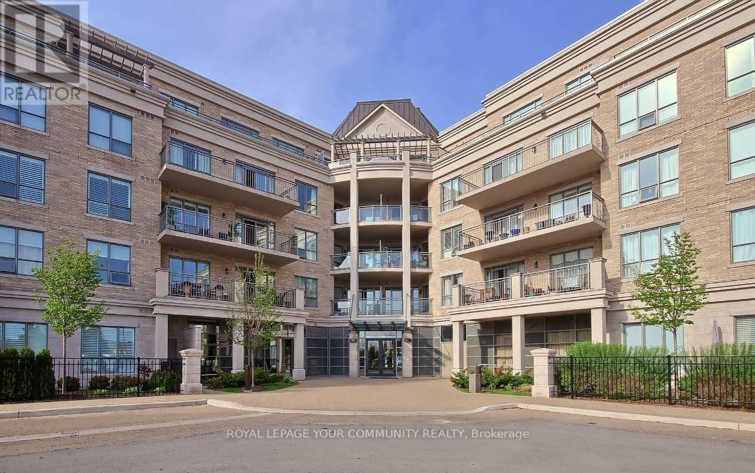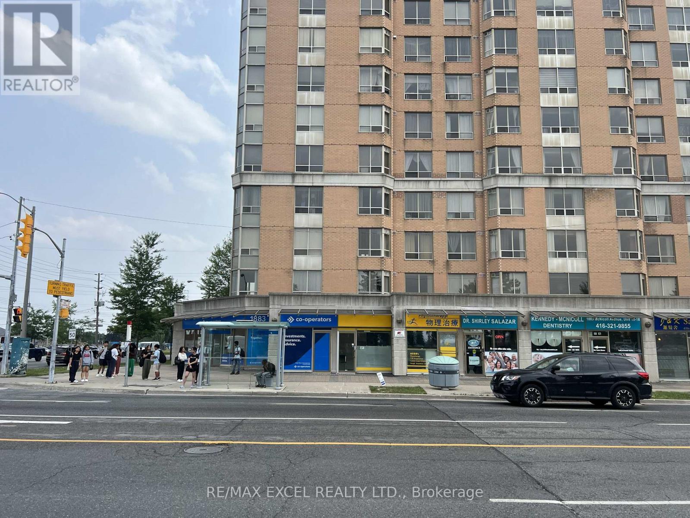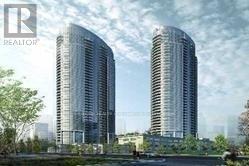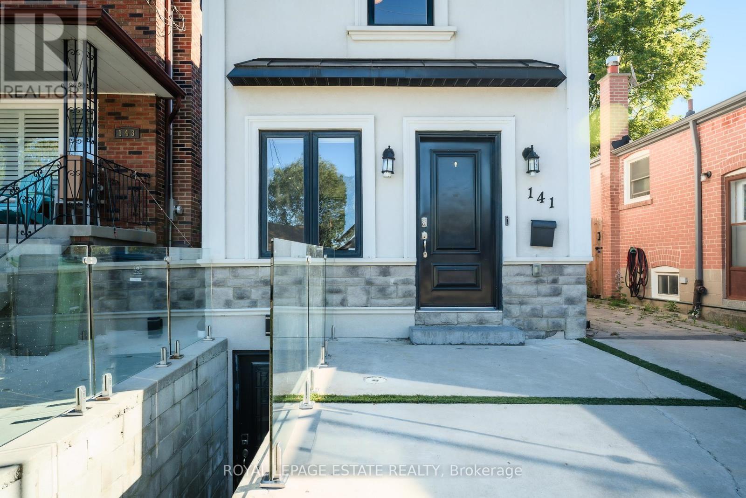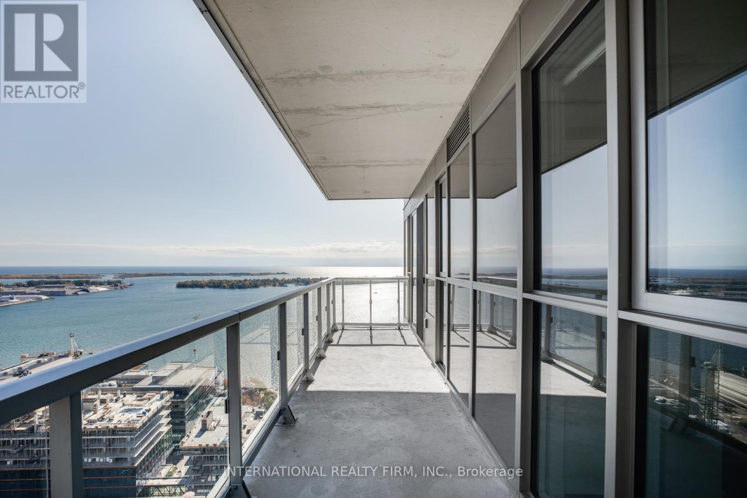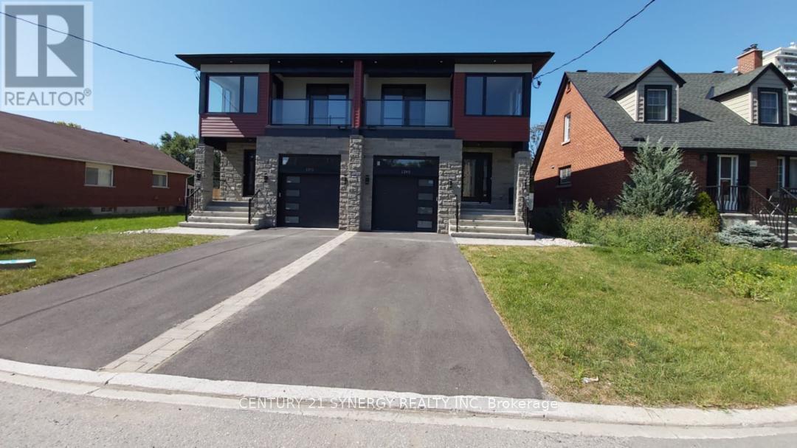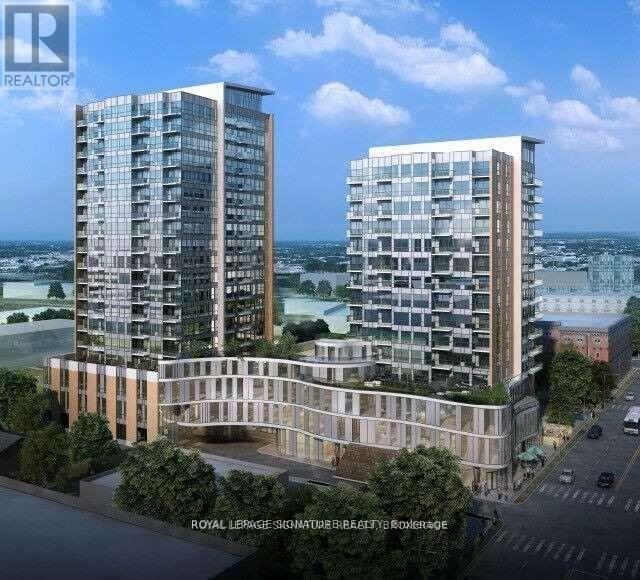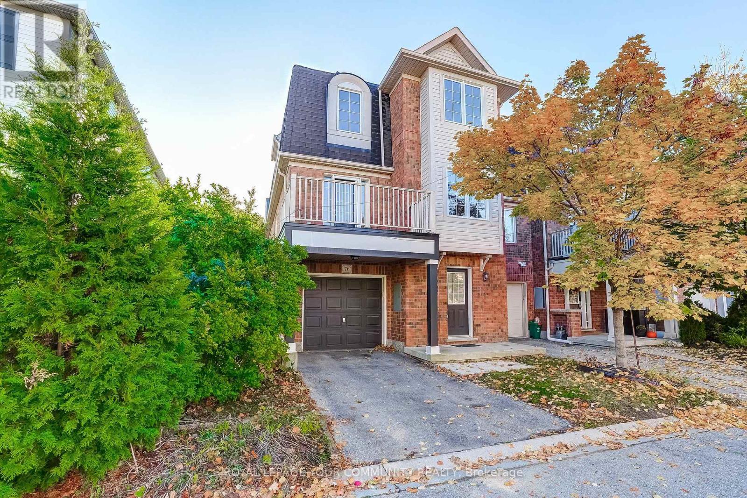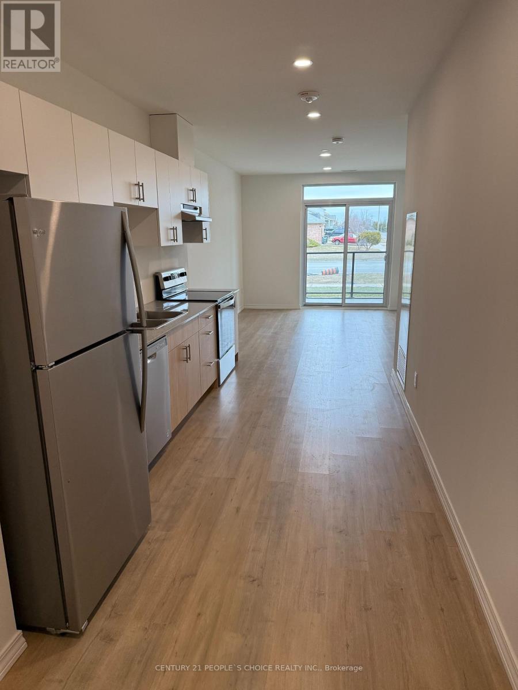91 - 91 Morley Crescent
Brampton, Ontario
Well maintained 2-storey townhouse. 3 Bedrooms, Kitchen walkout to large deck. 2 surface parking access through the fence at the back of the house. New painted thru-out whole house with updated staircase from main floor to second floor. NEW laminated floor in kitchen, foyer, and 3 bedrooms. Large living and dining area. Great for family and friends having dinner and party. 2021 Gas Furnace, Updated Kitchen cabinets with Stainless Steel Stove, Range hood, Fridge and Built-in dishwasher. Partial finished basement with good size recreation room. Laundry room in basement. Sobeys Supermarket, Parks and churches near the property. St. Anthony Catholic Elementary School. 5 minutes to the Silvercity Brampton Cinemas, Home Depot, and Save Max Sports Centre. Major highways include ETR 407, Hwy 410 and Hwy 401. Nearby public amenities include Toronto Pearson International Airport, Toronto Congress Centre and Humber River Hospital. (id:50886)
Nu Stream Realty (Toronto) Inc.
241 John Street
Orillia, Ontario
Gorgeous 2 Bedroom Home, Ideal As A Starter Home Or To Downsize. Minutes Away From The Port Of Orillia. Wheelchair Accessible. Newer High Efficiency Furnace, A/C & On Demand Tankless Hot Water Heater. (id:50886)
Icloud Realty Ltd.
53 Primeau Drive
Aurora, Ontario
Located in one of the most desirable areas in Aurora, with a private backyard, this lovely extremely well maintained 3 bedroom home has been updated and renovated top to bottom. Updated / renovated windows, roof, walkway, bathrooms, kitchen, flooring, doors, ceilings. Garage entry to main floor. Includes kitchen appliances, washer and dryer, central vacuum, large deck. Great home. EXCLUDES BASEMENT (id:50886)
Right At Home Realty
403 - 180 John West Way
Aurora, Ontario
Welcome to The Ridgewood-where luxury living meets unmatched convenience in the heart of Aurora! This beautifully appointed 2 Bedroom + Den suite offers approximately 1,086 sq. ft. of refined living space within one of Aurora's most prestigious and sought-after condominium residences. Freshly painted and truly move-in ready, the suite showcases elegant hardwood floors, custom California shutters, and built-in cabinetry that enhances both style and functionality. The bright, open-concept living and dining area creates an inviting atmosphere, perfect for relaxing or entertaining. Step out onto your private balcony, an ideal retreat for morning coffee or evening unwinding, complete with lovely views that add a serene backdrop to your daily living. The modern kitchen is a highlight, featuring Quartz countertops, a granite sink, stylish backsplash, stainless-steel appliances, and a custom built-in pantry for added storage. The spacious primary bedroom offers comfort and sophistication with a 4-pc ensuite, including a double vanity, glass shower, and custom linen storage with a smartly integrated laundry nook. A well-sized second bedroom and versatile den-each outfitted with new custom closet organizers-provide excellent flexibility for guests, work, or additional storage. Residents enjoy exceptional lifestyle amenities, including an outdoor saltwater pool, a fully equipped gym, steam room, theatre room, party room, guest suite, and 24/7 concierge services. Perfectly situated close to transit, shopping, restaurants, parks, and top-rated schools, this suite offers the best of urban living in a peaceful residential setting. Experience comfort, convenience, and luxury-this beautifully updated suite is truly ready to welcome you home! (id:50886)
Royal LePage Your Community Realty
20 - 1883 Mcnicoll Avenue
Toronto, Ontario
Convenience Located At Corner Of Kennedy & McNicoll, Private Washroom, 10' Wide Frontage With Excellent Exposure Along Ttc Route, Opposite to High School, Plenty Of Parking, Right Under Tridel Condo (About 600 Units), Across From High School, Minutes To Pacific Mall, Busy Plaza With Physio, Dentist, Insurance, Bubble Tea, Eateries, Hair Salon, Good For Health Care, Law Firm, Snack Bar, Spa, Nail Salon, Or Other Retail/Office Use. (id:50886)
RE/MAX Excel Realty Ltd.
3222 - 135 Village Green Square
Toronto, Ontario
Bright and spacious 2-Bedroom, 2-Bath suite at Solaris 2 Condos (Kennedy Rd & Hwy 401). Enjoy stunning unobstructed west views. Building amenities include an indoor pool, fitness centre, putting green, visitor parking, private theatre, party room, billiards, reading lounge, and more. Just seconds to Hwy 401, minutes to Kennedy Commons and Scarborough Town Centre. Convenient one-bus ride to Kennedy Subway Station. Close to Walmart, Shopping, Restaurants. (id:50886)
Mehome Realty (Ontario) Inc.
Lower - 141 South Edgely Avenue
Toronto, Ontario
Move-in ready and tastefully furnished, this bright and spacious 2 bedroom suite offers modern comfort and style. The open-concept layout features a fully equipped kitchen with stainless steel appliances, sleek cabinetry, and ample counter space. Enjoy a private separate entrance, creating the perfect blend of convenience and privacy. Includes 2 parking spots. Located in a quiet neighborhood close to transit, beaches, grocery stores, shopping, and parks. Perfect for professionals or couples seeking a turnkey living space. Don't miss this opportunity! (id:50886)
Royal LePage Estate Realty
3203 - 15 Lower Jarvis Street S
Toronto, Ontario
Fully Furnished 2 bed 2 bath condo on the 32nd floor south facing the Water! Incredible panoramic views of the lake and City!!! Large 190 sqft balcony. Comes with 1 parking, 1 locker and furnishings as shown in the photos. Walking distance to grocery stores, restaurants, bars, public transportation and Sugar Beach. High end modern kitchen with premium Miele appliances and upgraded washrooms. Steps to Lake Ontario and bike trails which connects you to every feature of downtown Toronto. Primary bedroom with walk-in closet. Ensuite washer and dryer. (id:50886)
International Realty Firm
B - 1293 Thames Street
Ottawa, Ontario
Bright and open 2 - bed basement apartment with separate entrance, in a quiet neighbourhood. In unit laundry - washer and dryer. Hardwood floors throughout. Gallery-style kitchen equipped with appliances and ample cabinet space. Superb location near shopping, restaurants on Carling, Westboro, easy transit to highway. Ideally located near trails and parks, near the Royal and Civic Hospital. Parking across at $100. Required: Rental Application, Credit report, Employment letter. (id:50886)
Century 21 Synergy Realty Inc
313 - 100 Garment Street S
Kitchener, Ontario
1Bed + Den , Only 7 Year Old , Excellent Location In Innovation District With Google, Uw School Of Pharmacy, Mcmaster School Of Medicine, Transit Hub (Via Rail, Go, Ion), Victoria Park, University District Around 5 Km. Engineered Flooring And Ceramics With Open Concept Balcony. Fitness Facility, Party Room, Theatre Room, Rooftop Terrace With Bbq's. (id:50886)
Royal LePage Signature Realty
76 - 71 Garth Massey Drive
Cambridge, Ontario
Beautifully Maintained 3-Bedroom, 2-Bath Townhome In A Highly Sought-After, Family-Friendly Neighbourhood! This Entire Home Is Available For Rent Which Features An Open-Concept Living Area, A Spacious Kitchen With A Breakfast Bar, And Has Been Professionally Cleaned-Move-In Ready And Waiting For You. Conveniently Located Close To Shops, Highways, And Parks, Offering The Perfect Blend Of Comfort And Convenience. (id:50886)
Royal LePage Your Community Realty
103 C - 191 Elmira Rd South Road
Guelph, Ontario
Welcome to this spacious, end unit condo With 2 bedrooms, 2 bathrooms and an open-concept living area, this home offers both comfort and style. Enjoy a modern kitchen, ample natural light, and a private balcony. Conveniently located near shopping, parks, Costco and public transit. Easy access to university of Guelph. Don't miss out on this fantastic opportunity! Rent includes water and gas. Tenant pays for hydro. (id:50886)
Century 21 People's Choice Realty Inc.

