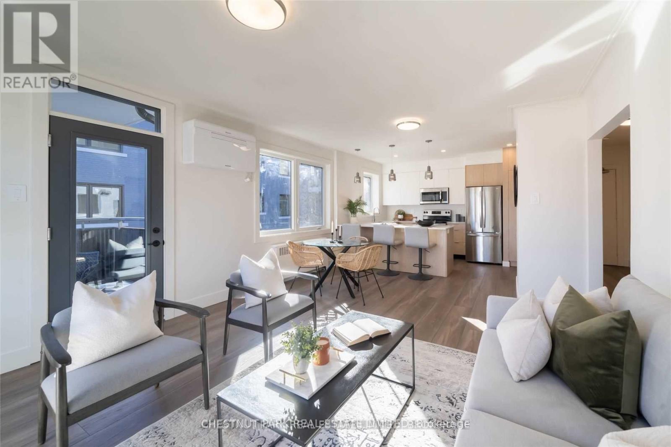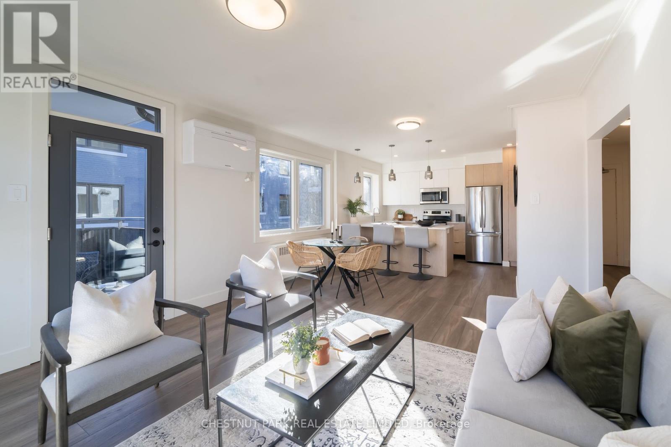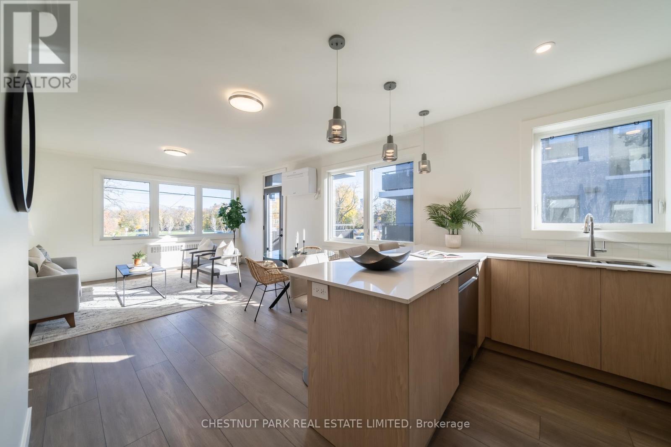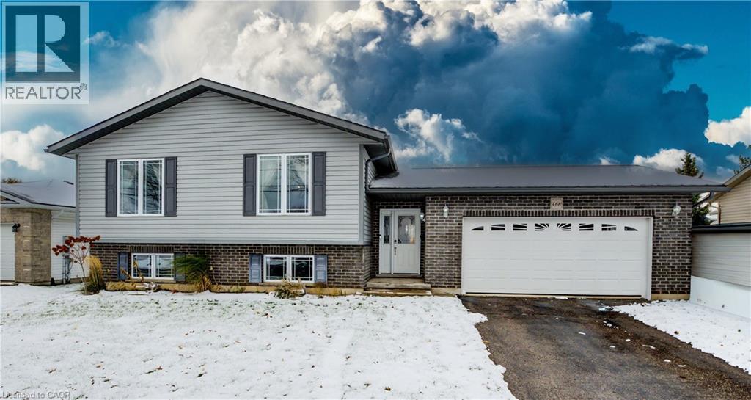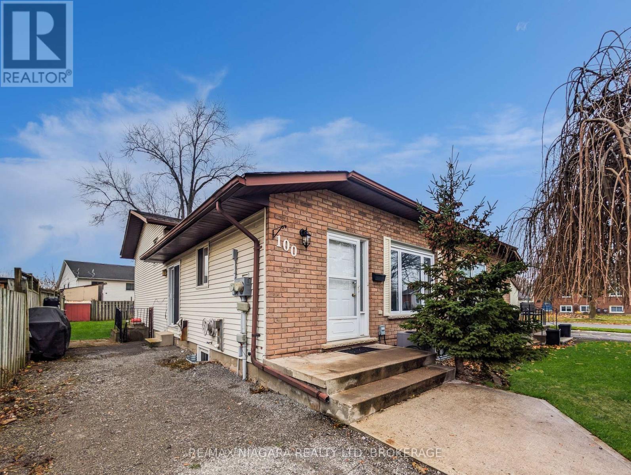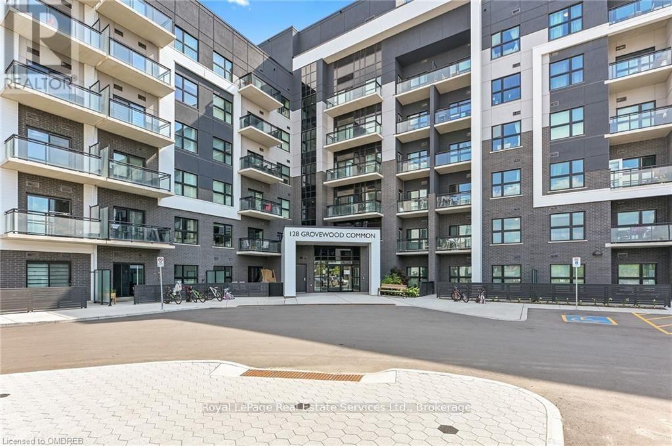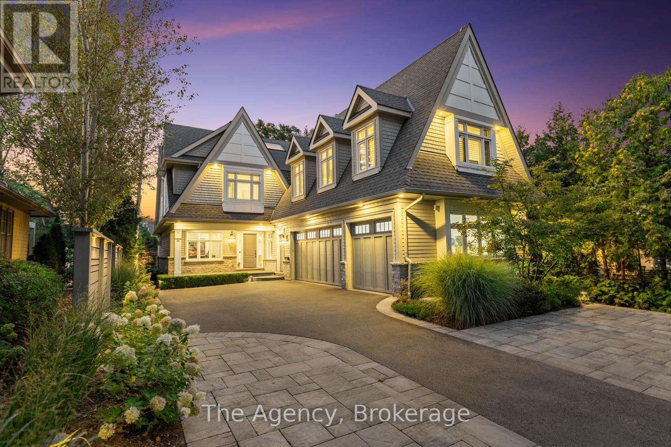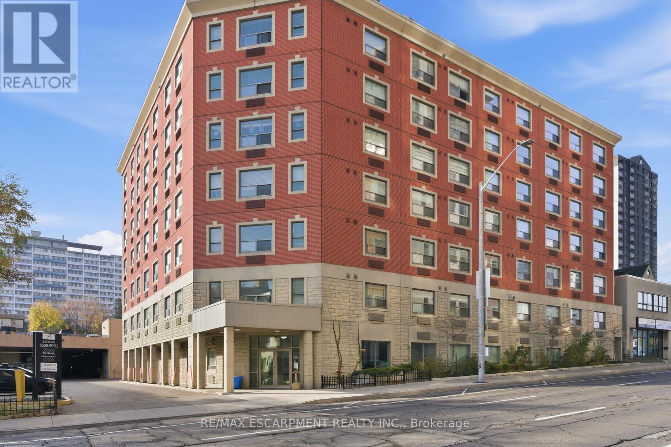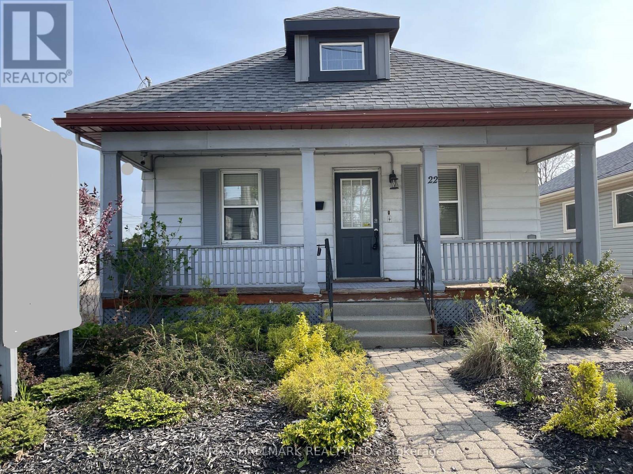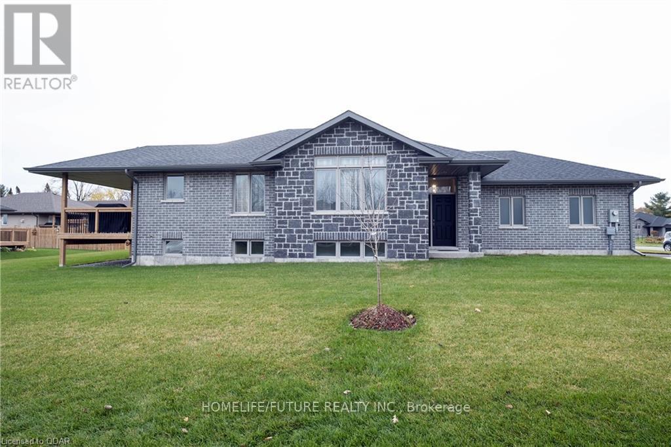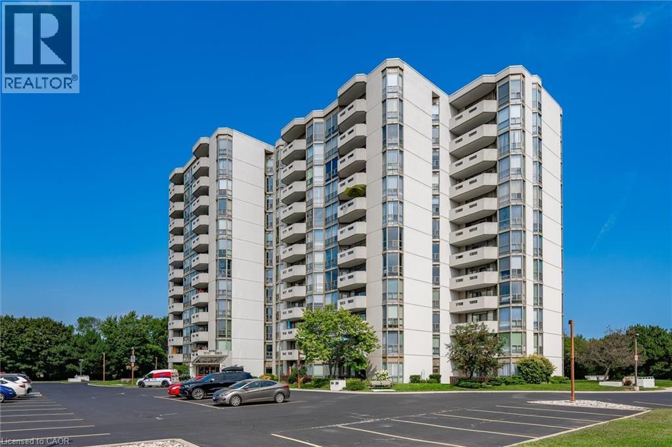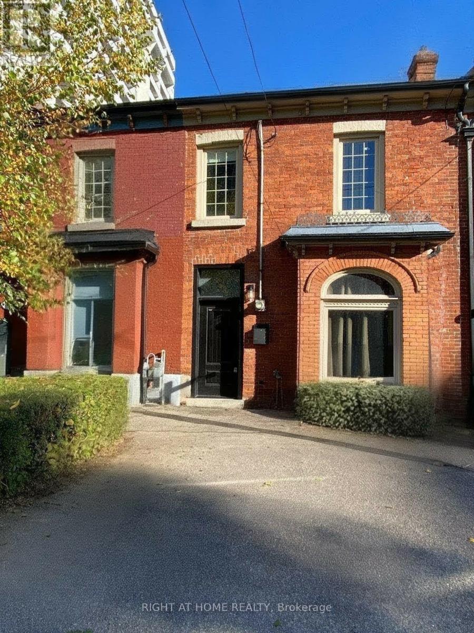4 - 1472 Avenue Road
Toronto, Ontario
Landlord Special - 2 months free. Welcome to Lytton Heights, where prime location and contemporary elegance meet! This is an ideal home for both families and professionals alike. Newly-renovated suites boast sleek appliances, modern amenities and elegant finishes with a variety of 886-908 square foot floor plan to choose from. All units have laundry, a balcony, air conditioning, a storage locker and 1 parking garage spot. Steps from Avenue Rd and Lawrence - Starbucks, 24-hour Shoppers Drug Mart, Pusateri's, TTC bus stop - 5minutes to Lawrence TTC subway. Coveted school district - John Ross Robertson Jr, Glenview Sr, Sr Lawrence Park Collegiate & Havergal College. (id:50886)
Chestnut Park Real Estate Limited
2 - 1492 Avenue Road
Toronto, Ontario
Landlord summer special - 2 months free. This is our model Suite- see how these units looked furnished- plenty of availability. Welcome to Lytton Heights where prime location and contemporary elegance meet! This is an ideal home for both families and professionals alike. Newly-renovated suites boast sleek appliances, modern amenities and elegant finishes. With a variety of 886-908 square foot floor plan to choose from. All units have laundry, a balcony, air-conditioning, storage locker and 1 parking garage spot. Steps from Avenue and Lawrence - Starbucks, 24 hour Shoppers Drug Mart, Pusateri's, TTC bus stop - 5 minutes to Lawrence TTC subway Coveted school district - John Ross Robertson Jr, Glenview, Sr Lawrence Park Collegiate & Harvegal College. (id:50886)
Chestnut Park Real Estate Limited
3 - 1450 Avenue Road
Toronto, Ontario
Landlord Summer Special - 2 months free. Welcome to Lytton Heights where prime location and contemporary elegance meet! This is an ideal home for both families and professionals alike. Newly-renovated suites boast sleek appliances, modern amenities and elegant finishes with a variety of 886-908 square foot floor plan to choose from. All units have laundry, a balcony, air-conditioning, storage locker and 1 parking garage spot. Steps from Avenue Rd and Lawrence - Starbucks, 24 hour Shoppers Drug Mart, Pusateri's, TTC bus stop - 5 minutes to Lawrence TTC subway. Coveted school district - John Ross Robertson Jr. Glenview, St Lawrence Park Collegiate & Harvergal College. (id:50886)
Chestnut Park Real Estate Limited
460 King Street E
Mount Forest, Ontario
Welcome to this well-kept raised bungalow in a mature, family-friendly Mount Forest neighbourhood—just steps from parks, sports fields, and the splash pad. Offering 4 bedrooms, 2 full baths, and an attached garage, this home gives you the flexibility and space every family needs. Inside, the main level features a bright, comfortable layout with three generous bedrooms, while the fully finished basement adds even more living area—perfect for a rec room, home office, or guest space. Outside, you’ll love the fully fenced backyard complete with an interlock stone patio, ideal for relaxing, barbecuing, or watching the kids and pets play. And of course—Mount Forest is a wonderful place to call home. With its welcoming small-town atmosphere, excellent schools, vibrant recreational programs, hospital and medical centre, great local restaurants and shops, and easy access to larger centres like Guelph, Orangeville, and Owen Sound, it offers the perfect balance of convenience and community. Families appreciate the supportive neighbourhood feel, and outdoor enthusiasts enjoy the nearby river, trails, and year-round activities. Move-in ready and full of charm, this home is a fantastic fit for first-time buyers, growing families, or those looking to downsize without giving up comfort or lifestyle. (id:50886)
RE/MAX Icon Realty
100 Terrace Avenue
Welland, Ontario
Welcome to 100 Terrace Ave, a spacious and versatile legal duplex located in a quiet, family-friendly Welland neighbourhood. This property offers two completely separate units, each providing approximately 1,000 sq. ft. of comfortable living space, ideal for multi-generational families, homeowners seeking additional income, or investors looking for a strong turnkey opportunity. The main unit features 3 generously sized bedrooms, a 4-piece bathroom, a bright living room, and a functional kitchen with plenty of cabinet space, making it perfect for a growing family. The beautifully updated lower unit offers surprising comfort with 8 ft. ceilings throughout the kitchen & living areas, exceptional natural light, 2 large bedrooms each with walk-in closets, a modern 3-piece bathroom, a spacious open-concept kitchen with white appliances including a dishwasher, and a spacious living area. Additional features include private laundry for each unit & separate hydro meters . Located close to Niagara College, the Seaway Mall, restaurants, parks, and 406 access, this home provides flexibility, convenience, and strong value in one of Welland's most desirable pockets. Updates include a new fence (2017), roof (2017), windows (2019), a/c (2018), furnace (2021), and tankless water heater (2021). (id:50886)
RE/MAX Niagara Realty Ltd
132 - 128 Grovewood Common
Oakville, Ontario
Welcome to the Luxurious Bower condos by Mattamy homes. These Boutique Condo Buildings are Constructed Of Steel & Concrete and Have Been Designed To Impress. This stunning main floor access 1 bedroom "Bronte" Layout features laminate flooring thru-out, granite kitchen counter tops with under-mount sink and stainless steel appliances. Walk out to your massive balcony plus a rare Terrace, a whooping 360sf of out door living space!! Unit comes with 1 storage locker and 1 underground parking spot. Welcome Your Guests In The Inviting Lobby. Keep Fit In The Fitness Studio. Spend Time With Friends & Family In The Social Lounge. Affordable Price, Convenient Location, Contemporary Design. There are schools, parks, trails, restaurants and shops of every kind within steps from The Bower Condos in this charming pedestrian friendly community. The 403, 407, QEW are only a few minutes away & the entire GTA is immediately accessible. With the River Oaks Recreation Center down the street, Stones throw to new hospital, Sheridan College campus only 2km away, and Glen Abbey and other esteemed golf courses all around. North Oakville is a fantastic location for every lifestyle. (id:50886)
Royal LePage Real Estate Services Ltd.
3087 Lakeshore Road
Burlington, Ontario
Set on prestigious Lakeshore Road in Roseland, one of Burlington's most sought-after neighbourhoods, this custom-built residence offers over 6,000 square feet of finely finished living space on a rare 217-foot-deep property. Located within the Tuck/ Nelson school district & just steps from the lake, it combines an exceptional address with remarkable scale & design. The main level is anchored by an elegant great room with a gas fireplace, custom built-ins with glass accents,& expansive windows overlooking the rear gardens. A private home office, formal dining area with a wet bar, & a chefs kitchen designed for both daily living & entertaining set the tone for the home. The kitchen features a large quartz island with seating, dual dishwashers, dual Frigidaire Professional wall ovens, a gas range with decorative hood, warming drawer, microwave, & KitchenAid stainless steel refrigerator with ice & water.Custom soft-close cabinetry, a walk-in pantry, & a walkout to the covered patio complete this well-appointed space.A separate main floor laundry room with custom cabinetry, quartz counters, adds convenience.Upstairs, four bedrooms each feature their own private ensuite baths and custom closet organizers, including a self-contained in-law suite with a separate entrance featuring a living area, bedroom, and full bath ideal for extended family.The 3rd loft, currently used as a gym, offers flexibility as an additional bedroom or creative studio.The fully finished lower level extends the living space with a large recreation room with a wet bar, sitting area with gas fireplace, sixth bedroom with ensuite, music/media room,& a walk-up to the backyard.Set on a 200-foot-deep lot, the property offers rare privacy and scale, with a resort-style backyard featuring a heated saltwater pool, stone patio, covered terrace & outdoor kitchen.A three-car garage and additional parking complete this distinguished home, just minutes from downtown Burlington and the lakefront. Luxury Certified (id:50886)
RE/MAX Escarpment Realty Inc.
RE/MAX Escarpment Realty Inc.
511 - 149 Main Street W
Hamilton, Ontario
Introducing this cozy and stylish one-bedroom, one-bathroom unit, featuring a spacious, open-concept kitchen with a large island perfect for dining or entertaining, complemented by sleek stainless steel appliances. Modern finishes and thoughtful design make it a comfortable and stylish place to call home. Located in the center of downtown Hamilton. Just steps to the GO Station, public transit, McMaster's Downtown campus, the TD Coliseum, the Farmers' Market, and the area's best restaurants and nightlife. Ideal for students or anyone looking to live close to concerts, food, and the lively energy of downtown. Paid parking available. RSA. (id:50886)
RE/MAX Escarpment Realty Inc.
22 Charing Cross Street
Brantford, Ontario
Prime Main & Lower Level Office Space - 1,450+ Sq Ft with Exceptional Visibility. This well-maintained office space offers approximately 750 sq ft on the main floor plus an additional 700 sq ft on the lower level, making it an excellent fit for medical, wellness, or professional businesses. The main level features three private offices along with a welcoming reception and waiting area and restroom. The interior has been updated with new flooring, modern lighting, and fresh finishes, complemented by large windows that provide abundant natural light. The lower level adds a versatile 700 sq ft that can be used for treatment room, therapy, administrative functions, or additional workspace included with a kitchenette and bathroom. Located on a busy, high-exposure road, the property offers outstanding visibility and convenient access for both clients and commuters. Its central location provides easy access to major roads, public transit, restaurants, shops, and a wide range of amenities.The property includes private parking at the rear of the building with eight dedicated spaces. Property Tax included and Utilities are paid by the tenant. This is an excellent opportunity for any business seeking a professional, accessible space in a prime, high-traffic area. (id:50886)
RE/MAX Hallmark Realty Ltd.
43 Chelford Crescent
Belleville, Ontario
Home Is Located In Bell Creek Estates On A Corner Lot Offering 2154 Sqft Of Living Space 2+2 Bedrooms, 3 Full Wr, Quartz Countertops Throughout. Upgraded Stone Front Facade, Double Car Garage, Extra Wide Paved Driveway With Room For 4 Cars. Enter The Home Through The Large Foyer Into The Open Concept Floorplan Which Offers The Perfect Space For Entertaining, 4 Speaker Surround Sound. Spacious Kitchen With Ample Cabinet Space And Breakfast Bar. Build In 2019,Dining Area And Large Family Room W/Vaulted Ceiling. Mas Br Has 4 PC Ensuite And Walk-In Closet. Main Flr Laundry. The Lower Level In Finished With Large Rec Room, Perfect Space To Entertain. (id:50886)
Homelife/future Realty Inc.
5090 Pinedale Avenue Unit# 1107
Burlington, Ontario
Welcome to beautiful South Burlington and The Pinedale Estates! Incredibly well managed and highly desirable complex. Step inside your freshly updated, turnkey 2 bedroom 2 bathroom condo with just over 1200 square feet. Bright and airy open layout with a brand new eat in kitchen with stainless steel appliances and quartz counters, new floors throughout, updated bathrooms, new window coverings and light fixtures with a fresh coat of paint on all walls, trim and doors. Step out onto your private balcony from 2 exits to beautiful escarpment views from the sub penthouse 11th floor. Join the social community with seasonal/holidays parties, games nights and BBQs. Enjoy the incredible array of amenities included: a party room, library, hobby room, indoor pool, billiards room, golf range, sauna and so much more! The building is a 2 minute walk to grocery stores and restaurants and a quick drive to downtown Burlington or Bronte. Conveniently located close to the GO train station and quick highway access. Don’t miss this one! Renovated units on high floors rarely come up to market, now is your chance! (id:50886)
Royal LePage Burloak Real Estate Services
180 Market Street
Hamilton, Ontario
Discover your new home in this spacious, upscale 2-bedroom + den, 2.5-bath townhome-the perfect blend of character and contemporary style. Featuring exposed brick walls, 10 ft. ceilings, fresh paint, and a stunning two-storey loft-style primary bedroom with its own den, this space delivers serious "wow" factor. Enjoy a gorgeous kitchen with stainless steel appliances, hardwood floors, and two parking spots-a rare find in the area. With an unbeatable walk score, you're steps from TD (Copps) Coliseum, McMaster, the hospital, shopping, GO transit, cafés, and everything you need for an easy, connected lifestyle. Start your morning on the private backyard deck with a coffee in hand, or unwind after work in your stylish urban retreat. Perfect for a young professional couple. *Water and two parking spaces included*. Ask about December move-in rent incentives! (id:50886)
Right At Home Realty

