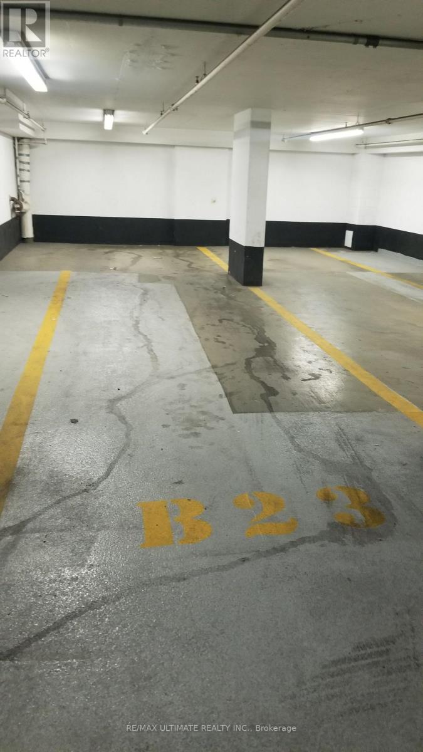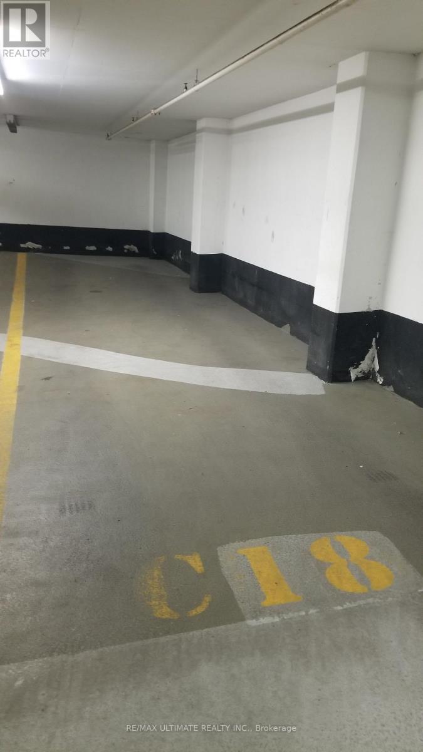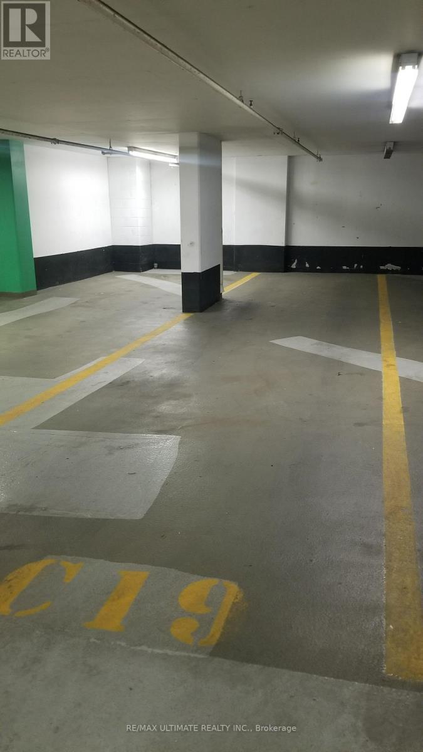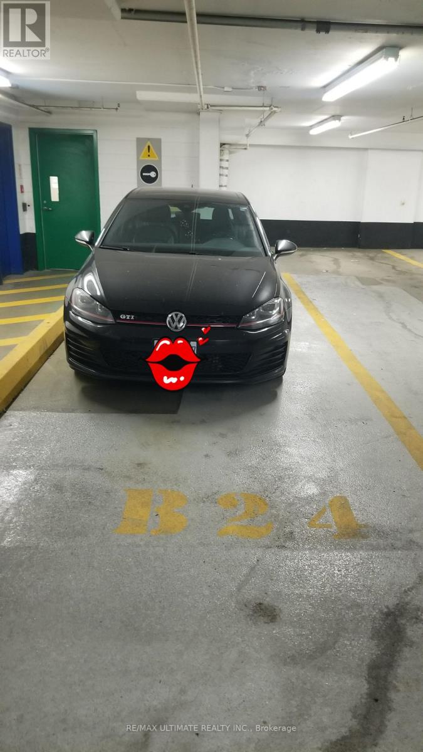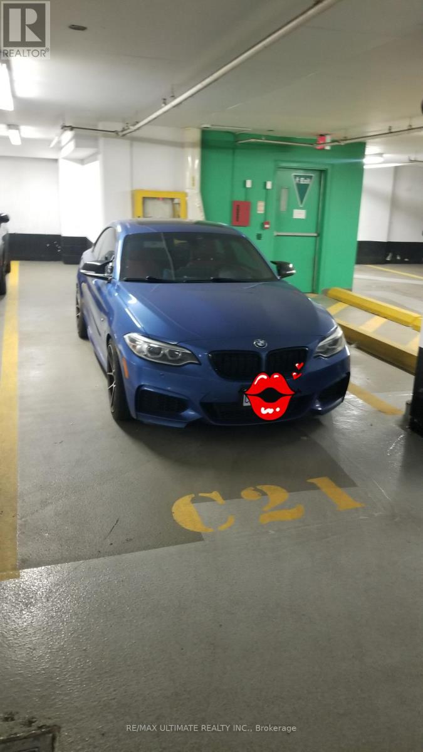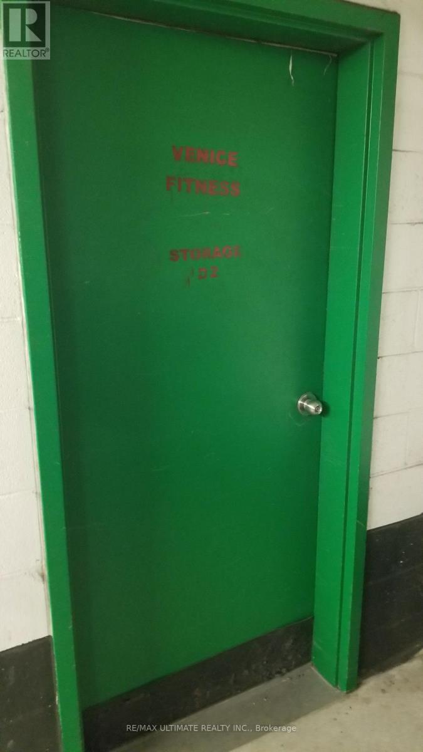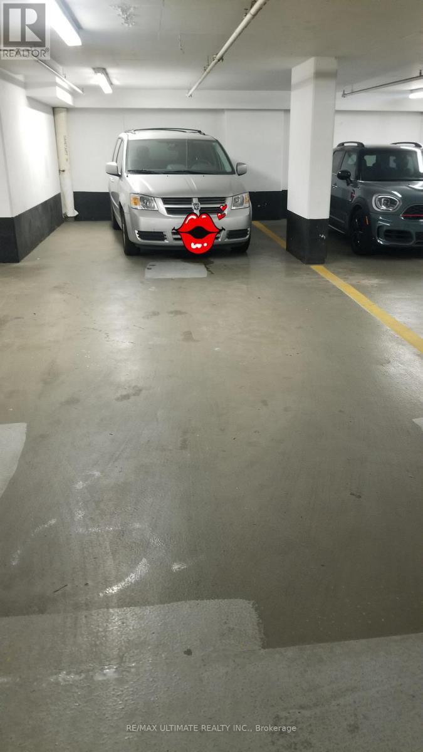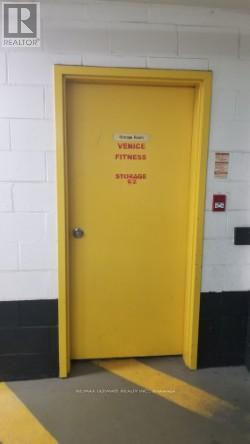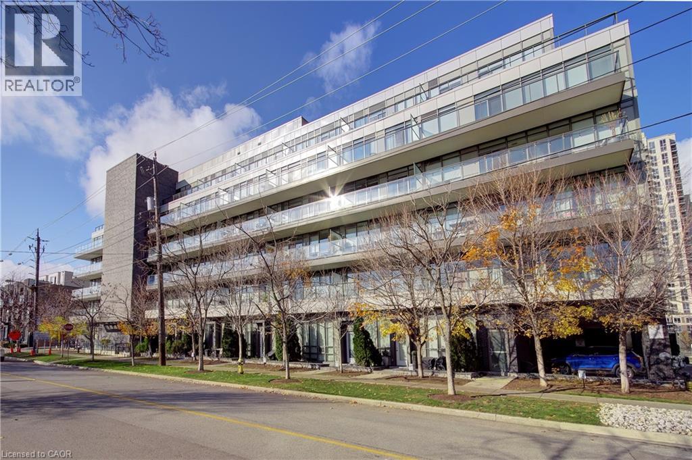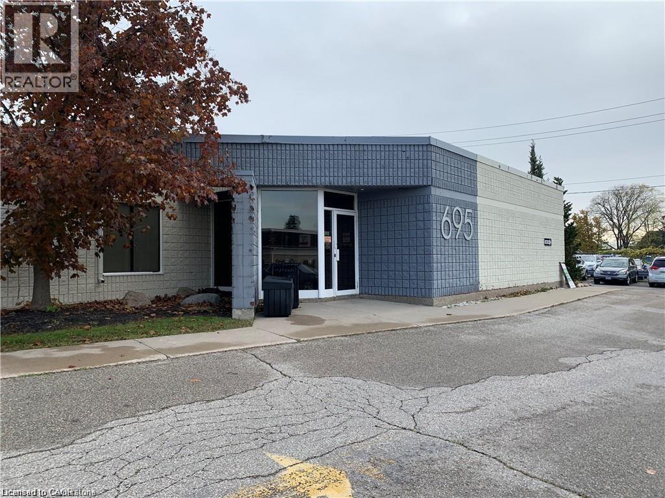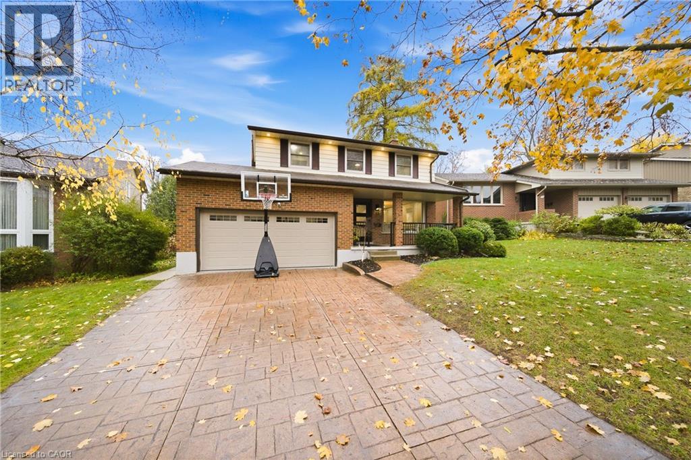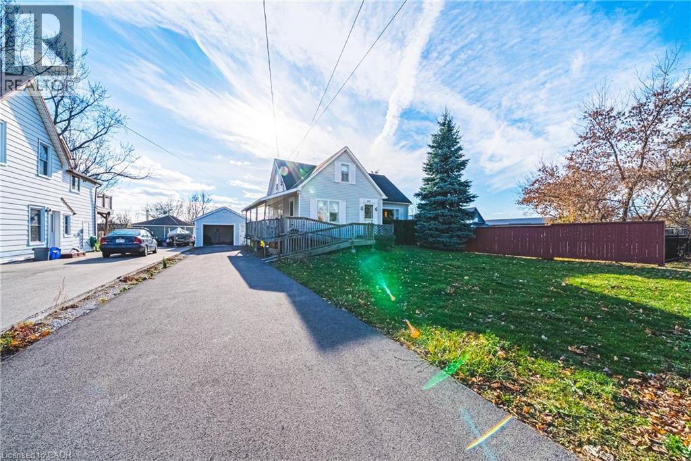Parking B23 - 393 King Street W
Toronto, Ontario
HUGE TANDEM SPOT FOR 2 CARS spot plus space behind for other personal use!! Buyer Must Be A Unit Owner Within 393 king ST west, Toronto ** If You Do Not Own A Parking Parking Spot With Your Suite, Add Value To Your Suite By Purchasing A Parking Spot **Adding A Parking Spot May Make Your Suite Easier To Sell Now, Or In The Future ** This Is Also An Opportunity For Any Unit Owner That Requires A Second Parking Spot (id:50886)
RE/MAX Ultimate Realty Inc.
Parking C18 - 393 King Street W
Toronto, Ontario
HUGE TANDEM SPOT FOR 2 CARS PLUS!! Buyer Must Be A Unit Owner Within 393 king ST west , Toronto ** If You Do Not Own A Parking Parking Spot With Your Suite, Add Value To Your Suite By Purchasing A Parking Spot **Adding A Parking Spot May Make Your Suite Easier To Sell Now, Or In The Future ** This Is Also An Opportunity For Any Unit Owner That Requires A Second Parking Spot (id:50886)
RE/MAX Ultimate Realty Inc.
Parking C19 - 393 King Street W
Toronto, Ontario
HUGE TANDEM SPOT FOR 2 CARS spot plus space behind for other personal use!! Buyer Must Be A Unit Owner Within 393 king ST west , Toronto ** If You Do Not Own A Parking Parking Spot With Your Suite, Add Value To Your Suite By Purchasing A Parking Spot **Adding A Parking Spot May Make Your Suite Easier To Sell Now, Or In The Future ** This Is Also An Opportunity For Any Unit Owner That Requires A Second Parking Spot (id:50886)
RE/MAX Ultimate Realty Inc.
Parking B24 - 393 King Street W
Toronto, Ontario
large Parking spot close to exit, Buyer Must Be A Unit Owner Within 393 king ST west , Toronto ** If You Do Not Own A Parking Parking Spot With Your Suite, Add Value To Your Suite By Purchasing A Parking Spot **Adding A Parking Spot May Make Your Suite Easier To Sell Now, Or In The Future ** This Is Also An Opportunity For Any Unit Owner That Requires A Second Parking Spot (id:50886)
RE/MAX Ultimate Realty Inc.
Parking C21 - 393 King Street W
Toronto, Ontario
HUGE SPOT FOR 1 CARS SPOT PLUS SPACE behind for other personal use!! Buyer Must Be A Unit Owner Within 393 king ST west , Toronto ** If You Do Not Own A Parking Parking Spot With Your Suite, Add Value To Your Suite By Purchasing A Parking Spot **Adding A Parking Spot May Make Your Suite Easier To Sell Now, Or In The Future ** This Is Also An Opportunity For Any Unit Owner That Requires A Second Parking Spot (id:50886)
RE/MAX Ultimate Realty Inc.
Locker D2 - 393 King Street W
Toronto, Ontario
Rare Extra-Large 12 feet by 20 feet Locker Space for Sale!Spacious locker for personal storage. Buyer must be a registered unit owner at 393 King St West, Toronto. Perfect opportunity to add value to your suite - owning a locker can make your unit more attractive and easier to sell, now or in the future. Also ideal for current owners needing additional storage space (id:50886)
RE/MAX Ultimate Realty Inc.
Parking C23 - 393 King Street W
Toronto, Ontario
HUGE TANDEM SPOT FOR 2-3 CARS Buyer Must Be A Unit Owner Within 393 king ST west , Toronto ** If You Do Not Own A Parking Parking Spot With Your Suite, Add Value To Your Suite By Purchasing A Parking Spot **Adding A Parking Spot May Make Your Suite Easier To Sell Now, Or In The Future ** This Is Also An Opportunity For Any Unit Owner That Requires A Second Parking Spot (id:50886)
RE/MAX Ultimate Realty Inc.
Locker C2 - 393 King Street
Toronto, Ontario
Rare Extra-Large 15 feet by 20 feet Locker Space for Sale! Spacious locker for personal storage. Buyer must be a registered unit owner at 393 King St West, Toronto. Perfect opportunity to add value to your suite - owning a locker can make your unit more attractive and easier to sell, now or in the future. Also ideal for current owners needing additional storage space (id:50886)
RE/MAX Ultimate Realty Inc.
8 Fieldway Road Unit# 306
Etobicoke, Ontario
Welcome to 306–8 Fieldway Road, a bright and beautifully designed one-bedroom plus den suite in one of Toronto’s most connected neighbourhoods. An open-concept layout complemented by an eat-in kitchen with plenty cupboard space, stone countertops, and full size stainless steel appliances. Flowing into the bright living room where sliding doors open to the balcony. Well sized bedroom with closet space. The floor plan also includes a versatile den, perfect for home office, reading nook or extra storage. The unit boasts 9-foot ceilings, fresh neutral finishes, and floor to ceiling windows for natural sunlight throughout the space. One parking space located on the 3rd floor, conveniently steps to the unit and a full size locker. The building features a well-equipped fitness centre, a stylish and contemporary party room ideal for hosting gatherings, bicycle storage and a beautifully landscaped outdoor terrace complete with BBQ stations and fire-pit, perfect for relaxing, entertaining, and enjoying warm-weather evenings. Easy access to downtown Toronto, the airport, major highways (401/QEW/427), and top transit options including the GO Train and the subway, Islington Station is just a short walk away. Located moments from Bloor West Village, this vibrant community puts you steps from trendy cafés, restaurants, boutique shops, and scenic trails. You're also close to everyday amenities and just a short drive to Sherway Gardens. (id:50886)
RE/MAX Escarpment Realty Inc.
695 Coronation Boulevard Unit# 9
Cambridge, Ontario
In the Coronation Medical Centre - Professional office space in prime location directly across from Cambridge Memorial Hospital with plenty of parking. (id:50886)
Vancor Realty Inc.
23 Stonegate Drive
Kitchener, Ontario
Welcome to 23 Stonegate Drive - a fully renovated family home offering over 2,900sqft of finished living space. Featuring 5 bedrooms, 3.5 bathrooms, and a fully finished walkout basement, this home perfectly combines modern design with a rare natural backdrop. With no rear neighbours and breathtaking views of the Grand River, it offers both privacy and serenity. Every detail has been thoughtfully updated - flooring, trim, doors, lighting, kitchen, bathrooms, and appliances - creating a fresh, contemporary aesthetic throughout. The main floor showcases an impressive kitchen with granite countertops and generous cabinetry, an inviting dining area with a bay window, and a bright living room that opens onto an elevated deck overlooking mature trees. A convenient main-floor laundry room and a 2-piece powder room complete the space. Upstairs, you’ll find four spacious bedrooms and two beautifully renovated bathrooms, including a serene primary suite designed for relaxation. The walkout lower level expands your living space with a large recreation room, cozy gas fireplace, fifth bedroom, updated 3-piece bathroom, and a covered patio leading to your private trail down to the river. Step outside and enjoy the outdoors right from your backyard - walk the river trails, launch a canoe, or simply take in the tranquil views. All this, just minutes from shopping, skiing, highway access, and more. (id:50886)
The Agency
9037 Airport Road W
Hamilton, Ontario
Welcome to 9037 Airport Road West in charming Mount Hope! This detached home sits on an impressive 60 x 209 ft lot, offering endless possibilities and room to enjoy outdoor living. Featuring 3 bedrooms, the home includes 2 main floor bedrooms plus a spacious upper level that includes an additional bedroom and home office - this space would make for an incredible primary suite! The basement, filled with memories of a time gone by, features a wet bar, plenty of space and a separate entrance - the possibilities!. Outside, the property continues with a detached garage with hydro, perfect for a workshop, studio, or extra storage. Recent updates include newer shingles and a freshly paved driveway, ensuring peace of mind and great curb appeal. Located in a growing community, and with convenient C6 zoning, this property delivers a fantastic opportunity for families, investors, or anyone with a vision! Come have a look, you’ll be happy you did! (id:50886)
Royal LePage Signature Realty

