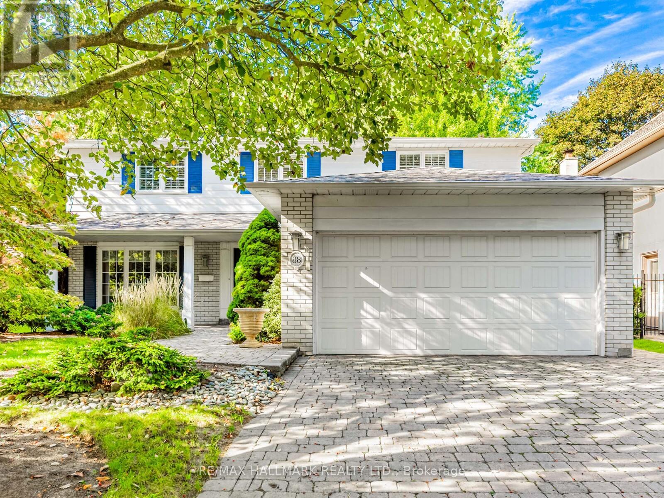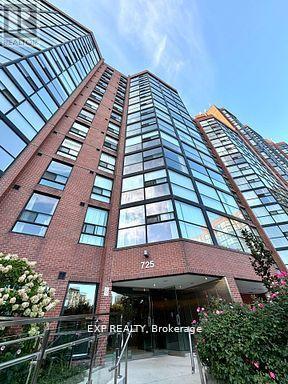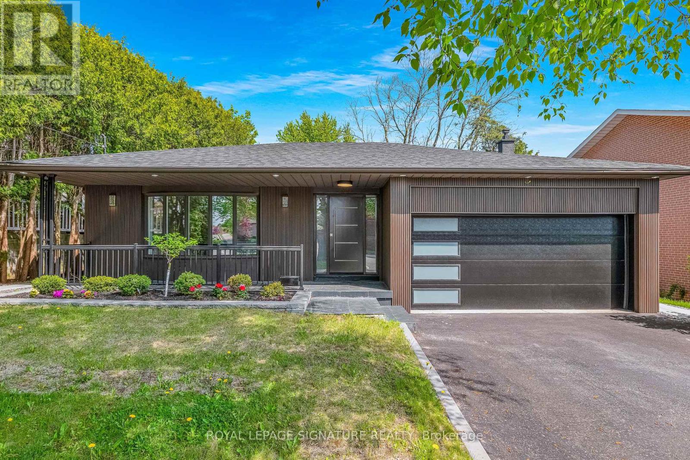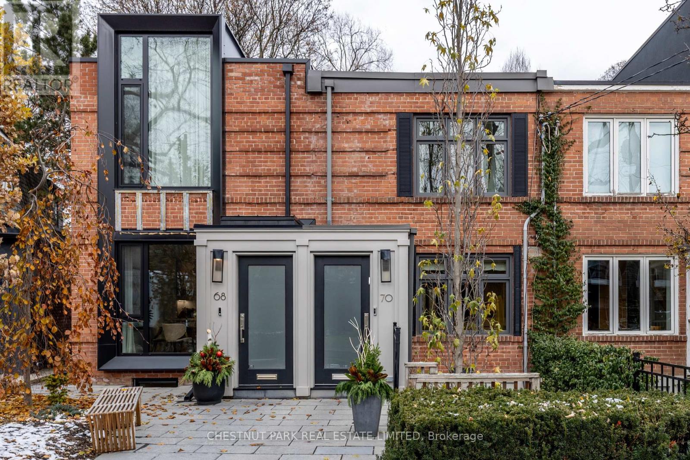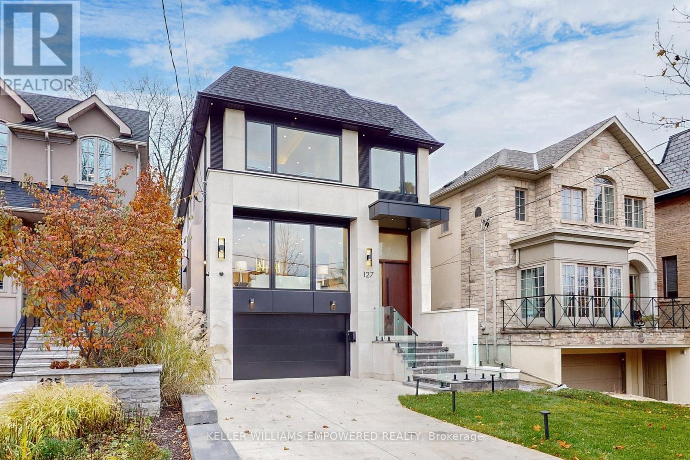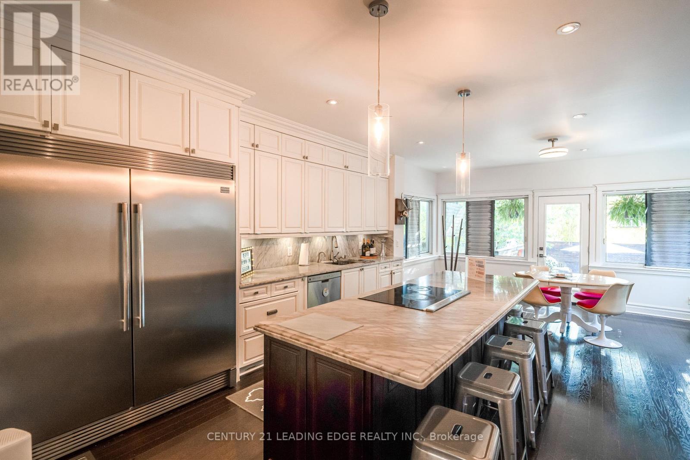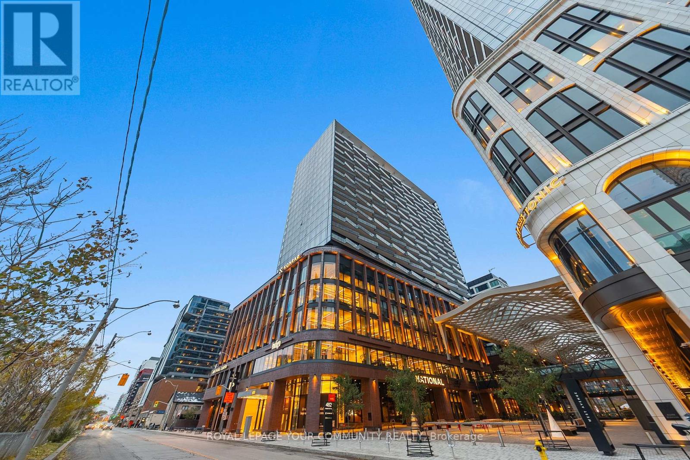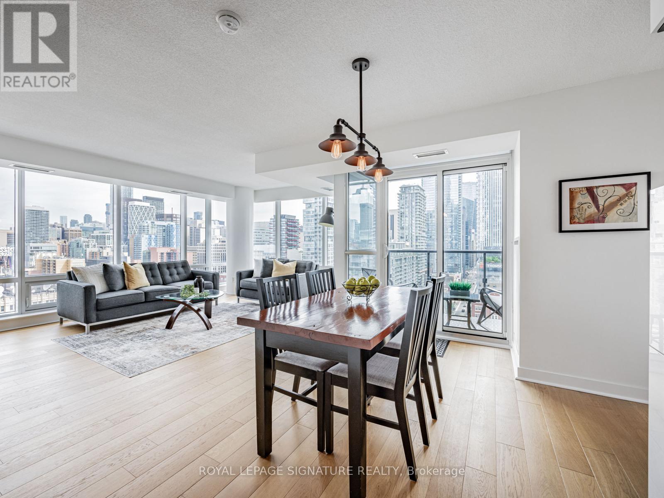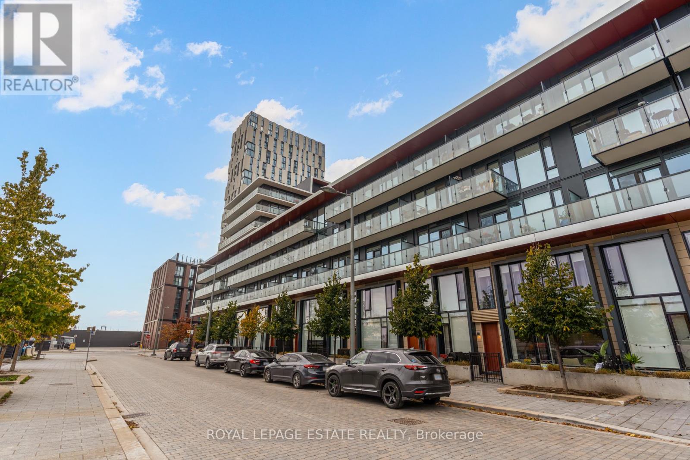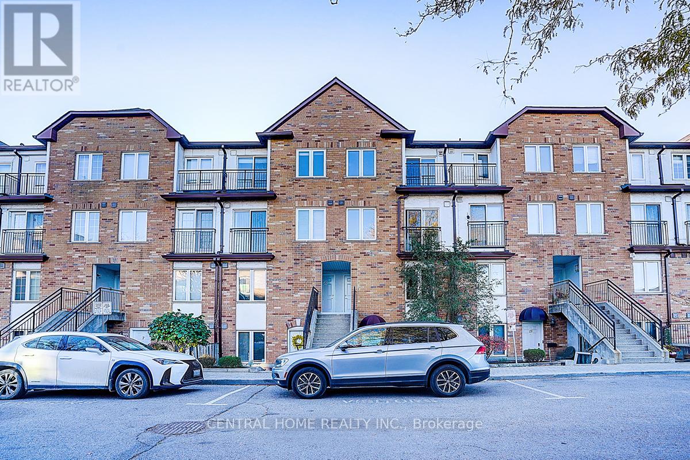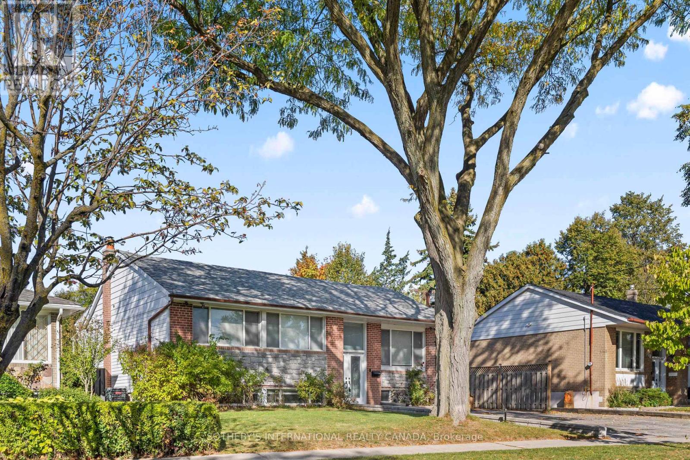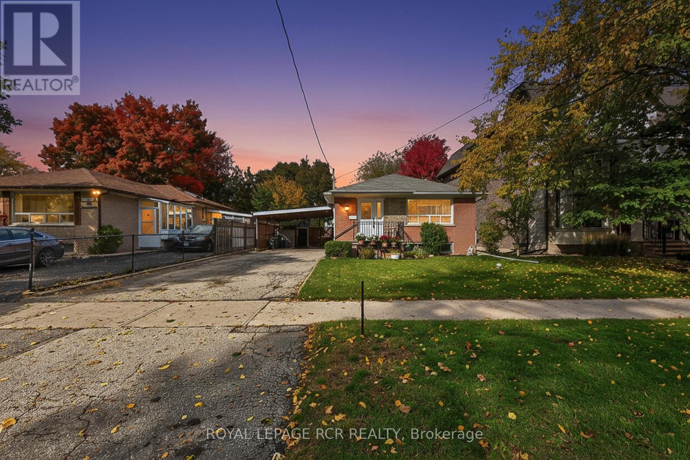88 Ames Circle
Toronto, Ontario
Warm and inviting, this beautiful turn-key family home is nestled in the highly sought-after Banbury/York Mills enclave. Perfectly situated on the interior portion of Ames Circle, this premium location offers exceptional peace and privacy. Elegantly updated and meticulously maintained with a high level of craftsmanship. The home features a functional layout complemented by quality finishes throughout, including high-end appliances, custom built-ins, hardwood floors, crown moulding, California shutters and an updated garage with convenient direct access to the home. The fully finished basement is an entertainers dream, complete with a cozy recreation room, gorgeous custom wall units, gas fireplace, and a fully equipped wet bar featuring a wine fridge, dishwasher, and microwave, ideal for relaxing evenings or hosting friends and family. Step outside to your own private retreat and enjoy a professionally landscaped yard with a pergola, hot tub, fire pit, and retractable awning. Ideally situated within walking distance to top-rated schools such as Denlow Public School, Windfields Middle School, and York Mills Collegiate, as well as nearby parks, TTC, and local amenities, this home combines comfort, convenience, and timeless appeal in one of Torontos most desirable neighbourhoods. (id:50886)
RE/MAX Hallmark Realty Ltd.
705 - 725 King Street W
Toronto, Ontario
Welcome to 725 King St W! This spacious 1-bedroom + den condo offers 694 sqft. in the heart of the King West entertainment district. You are welcomed by a large kitchen with full-sized appliances, black granite countertops, and a breakfast bar that sits 4. The versatile den is ideal as a home office or dining space. The Northwest exposure fills the unit with natural light and stunning sunset views. Enjoy a 4-piece bath, a large bedroom with closet space, ample storage, and access to resort-style amenities including indoor/outdoor pools, fitness and squash courts, party rooms, plus a private garden courtyard. Steps from restaurants, parks, schools, BMO Field, Exhibition Place, Harbourfront, and TTC transit, this condo is the perfect blend of comfort and city convenience. (id:50886)
Exp Realty
30 Snowcrest Avenue
Toronto, Ontario
***Spectacular Opportunity*** Looking For A Beautifully Renovated Home, This Is It!!! Hundreds Of Thousands Spent In Quality Upgrades, Tastefully Designed Neutral In Décor, Bright & Spacious, Fantastic Flow, High End Appliances, Caesarstone Counters,2Kitchens, 2 Separate Entrances, 2 Sets Of Laundry Machines, 5 New Full Bathrooms. This Home Offers So Many Options: Live In & Rent Lower Level, Separate Upper & Lower Units Or Use Whole House. Perfect For Multi Generational Living With 2 Separate Primary Bedrooms With Ensuite Baths. Main Floor Office, Direct Access From Garage & So Much More. This House Is A Must See!!!! (id:50886)
Royal LePage Signature Realty
70 Summerhill Gardens
Toronto, Ontario
Pristine executive pied-à-terre on coveted Summerhill Gardens. This elegant 2-bedroom, 2-bath home was reimagined by designer Harvey Wise, with solid construction, top-notch materials and meticulous detailing that have all stood the test of time. Exceptionally well maintained and featured in design magazines, it offers a tangible level of finish and care. From the front door, the view draws your eye straight through to the Rosedale ravine beyond, setting the tone for a quietly dramatic, light-filled interior. The open-concept main floor is designed for modern living. A generous dining area overlooks the pretty front garden and tree-lined street, while the large Irpinia kitchen anchors the centre of the home with high-end appliances, an oversized waterfall-marble island and extensive work surfaces-equally comfortable for weeknight dinners or cooking for a crowd. At the back, a sunken living room with custom millwork and fireplace opens to a large decked garden perched over the ravine. A striking white-granite feature wall ties the levels together and adds subtle architectural drama. Upstairs, two serene bedrooms evoke a boutique hotel. The primary suite sits at the rear with elevated ravine views, custom built-ins, a walk-in closet and access to a luxurious 5-piece semi-ensuite. The second bedroom at the front features west-facing windows over Summerhill Gardens, with a built-in desk and closet. The fully dug-out lower level offers a flexible family room or home gym with front walkout, plus radiant-heated floors that continue across the outdoor concrete surfaces. A superior condo alternative, this turnkey, low-maintenance retreat is ideal for a professional couple who want a refined, modern home within a short walk of green space, the subway, and all the restaurants, shops and everyday amenities of one of Toronto's most sought-after neighbourhoods. (id:50886)
Chestnut Park Real Estate Limited
127 Joicey Boulevard
Toronto, Ontario
Situated on an exceptional 31 x 150 ft south-facing lot, this newly constructed 4,200 sq. ft. residence offers refined living in the heart of the coveted Cricket Club community, an address synonymous with prestige and family appeal. The home welcomes with a stately Mahogany front door and a heated driveway, walkway, and steps providing year-round comfort and ease. Soaring 10-foot ceilings and full-height windows create an airy, light-filled ambiance, while wide-plank white oak floors and tailored LED lighting add warmth and sophistication throughout. At the heart of the home, the Italian-crafted Scavolini kitchen is both striking and highly functional featuring Miele Series integrated appliances, stone countertops, custom cabinetry, and an elegant waterfall island with wood table extension. The open-concept family room flows seamlessly outdoors through oversized sliding glass doors, revealing a spacious deck perfect for hosting or relaxing in privacy while enjoying the surround sound system. The upper level is designed with family comfort in mind, offering four generously scaled bedrooms each with its own private en-suite and custom built-in closets. The primary suite is a sanctuary unto itself, complete with a spa-like bath, expansive walk-in, and balcony w/tranquil views. The 2nd Bdrm is as spacious as the primary Bdrm! The lower level offers versatility and elegance with radiant in-floor heating, Italian porcelain slab floors, a separate entrance, private bedroom with en-suite bath, laundry, and wet bar ideal for guests, extended family, or live-in support. An unmatched location walking distance to Avenue Road Shops/Cafes/Restaurants, the prestigious Cricket Club, minutes to Rosedale Golf Club, and close to Toronto's top private and public schools including Havergal, Crescent, TFS and Lawrence Park Collegiate. Quick access to Hwy 401 and York Mills subway. A rare opportunity to enjoy discreet luxury in one of Toronto's most established family neighbourhoods. (id:50886)
Keller Williams Empowered Realty
137 Parkview Avenue
Toronto, Ontario
Welcome to 137 Parkview Ave - Your forever home in one of North York's most sought-after neighbourhoods. Meticulously rebuilt, this custom home offers a modern design with the highest end finishes. The open-concept main floor is an entertainer's dream, featuring dark hardwood & 7" baseboards. A stunning chef's kitchen showcases high-end appliances, a 9-ft Carrera marble island, side-by-side fridge/freezer & custom Orchard Park cabinetry. The luxurious details continue in the powder room with heated floors & Calacatta marble. Upstairs, 3 skylights and 9-ft ceilings create a bright, airy second level. It features 3 generous bedrooms-a primary retreat with Juliet balcony & spa-like ensuite, another with a bay window, a third with a skylight-and a versatile library. The finished basement, with a separate walk-out, is perfect for a rec room or guest space. Step outside to a backyard oasis featuring a zero-maintenance Trex deck with massive storage underneath and a rare outdoor hot/cold water tap for ultimate convenience. Peace of mind is guaranteed with a professionally underpinned & waterproofed basement and upgraded R40/R20 insulation throughout the house. Located in the zone for top schools: McKee PS, Earl Haig SS, Claude Watson & Cardinal Carter. Steps to Yonge St, the subway & Mel Lastman Square. A home of this caliber is a rare opportunity. Book your showing today. (id:50886)
Century 21 Leading Edge Realty Inc.
501 - 480 Front Street W
Toronto, Ontario
Toronto's Most Coveted Address - Where Luxury Meets Lifestyle. Welcome To The Well, The City's Most Talked-About Destination And The New Heartbeat Of Downtown Toronto. Suite 501 Is A Rare Two-Storey Residence Offering Ample Living Space, Two Spacious Bedrooms, 2 Full Baths Plus Pwd Rm On The Main, A Private 240 Sq.Ft. Terrace Perfect For Entertaining Or Relaxing After work. Kitchen Boasts Miele Appliances, Island And Lots Of Storage - But If You Don't Feel Like Cooking, The Wellington Market Is Right Below You With All Your Favourite Spots! The Well Reimagines Downtown Living With Over 500,000 Sq.Ft. Of Indoor And Outdoor Retail Including All Your Everyday Essentials! Steps To King W And Surrounded By World Class Gyms, Restaurants, Coffee Shops. Steps To Transit & Highway Making For An Easy Commute. (id:50886)
Royal LePage Your Community Realty
1804 - 295 Adelaide Street W
Toronto, Ontario
Hands down one of the best 2 bedroom layouts in the building! This bright, corner suite is wrapped in floor-to-ceiling windows, flooding the open-concept living space with natural light and showcasing panoramic city views you'll never get tired of. The sleek kitchen, stylish finishes, and generous living/dining area make it just as perfect for entertaining as it is for unwinding at home. Step outside and you're in the heart of downtown, surrounded by Toronto's best dining, shopping, theatres, and galleries, with the Financial District just a short walk away. Residents enjoy premium amenities including a fully equipped fitness centre, elegant lounges, and 24/7 concierge. Downtown living at its finest, this ones not to be missed. (id:50886)
Royal LePage Signature Realty
S-108 - 180 Mill Street
Toronto, Ontario
Welcome to this large exceptional multi-level townhouse at 180 Mill Street with parking and a locker. modern luxury meets historic charm.This is more than a home; it's a front-row seat to Toronto's finest celebrations. From your private residence, a short, enchanting stroll leads you directly to the renowned Distillery District, where cobblestone streets, artisan markets, and dazzling lights define the season. Inside, the open-concept design and premium finishes create the perfect backdrop for elevated entertaining. The open concept, generous square footage and 9' high ceilings,offer the space to host with grace, whether for an intimate gathering or a full family celebration. When the festivities conclude, retreat to your quiet, spacious sanctuary, enjoying the privacy and separation only a townhome can offer. Originally a 3 bedroom that was converted to a 1 bedroom plus and can be converted back should the buyer wish. (id:50886)
Royal LePage Estate Realty
11 - 988 Sheppard Avenue W
Toronto, Ontario
Welcome to this beautifully upgraded 3-bedroom, 3-washroom townhome in a prime Toronto location!Step inside to a bright and spacious living and dining area featuring wide open space and elegant pot lights throughout. The modern kitchen offers stainless steel appliances and a generous breakfast area - perfect for family meals. Upstairs, you'll find three large bedrooms, including a primary suite with a full ensuite bath. Enjoy your private backyard with serene views of the surrounding green space. Conveniently located just minutes from Highway 401, Yorkdale Shopping Centre, and York University. Walking distance to William Lyon Mackenzie Collegiate Institute and Sheppard West Subway station (id:50886)
Central Home Realty Inc.
108 Lynedock Crescent
Toronto, Ontario
Stunning Family Bungalow in Prime Location, featuring three inviting bedrooms upstairs, each designed for comfort and privacy. The upper level also boasts modern pot lights that add a touch of elegance and brightness throughout. The main floor offers an open-concept living room, dining room, and family room with W/O to the Backyard, all adorned with rich hardwood floors that enhance the homes warmth and character. 3-bedroom home features a master suite with walk-in closet and 4 PC modern bathrooms. The fully finished basement is a versatile space, complete with a side entrance, providing added convenience and privacy. It includes three additional bedrooms with comfortable laminate flooring, and two full bathrooms, making it ideal for guests , extended family , an in-law suite or extra living space. Relax in the fully fenced backyard, ideal for kids, pets, or entertaining. Move-in ready, this home blends style, comfort, and functionality in a sought-after neighbourhood. This bungalow perfectly combines style, comfort, and functionality, offering a welcoming environment for any homeowner. (id:50886)
Sotheby's International Realty Canada
398 Connaught Avenue
Toronto, Ontario
An outstanding opportunity awaits investor-builders with this premium lot in the highly desirable Willowdale neighbourhood, this bungalow features a 3+1 bedroom residence situated on a low-traffic private street lined with mature trees. The home offers convenient accessible bathroom features on the main floor, along with a double driveway, a carport, a separate side entrance providing direct access to the finished basement that features a generously sized rec/family room, an extra bedroom, office, storage room and a laundry room. The generous sized flat rectangular lot is ideal for future development. (id:50886)
Royal LePage Rcr Realty

