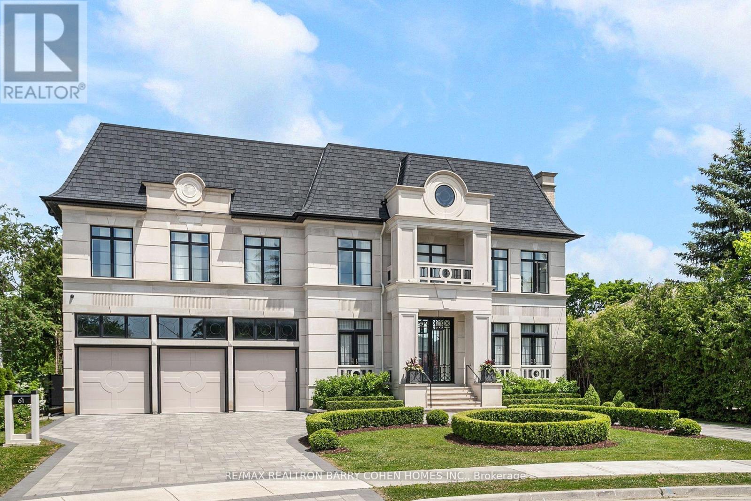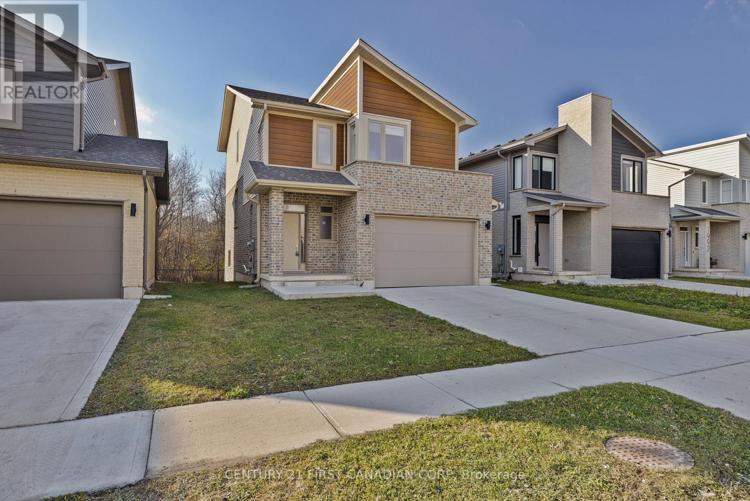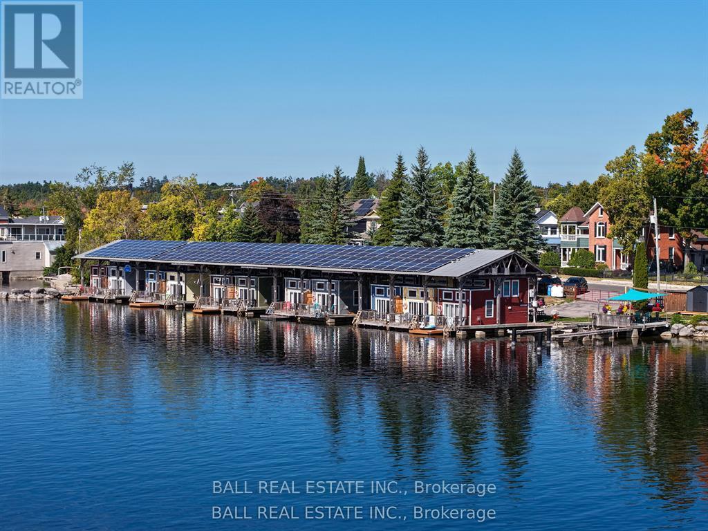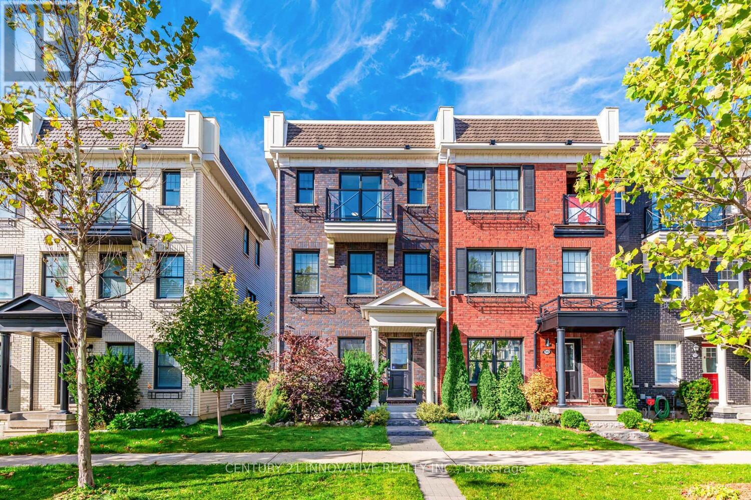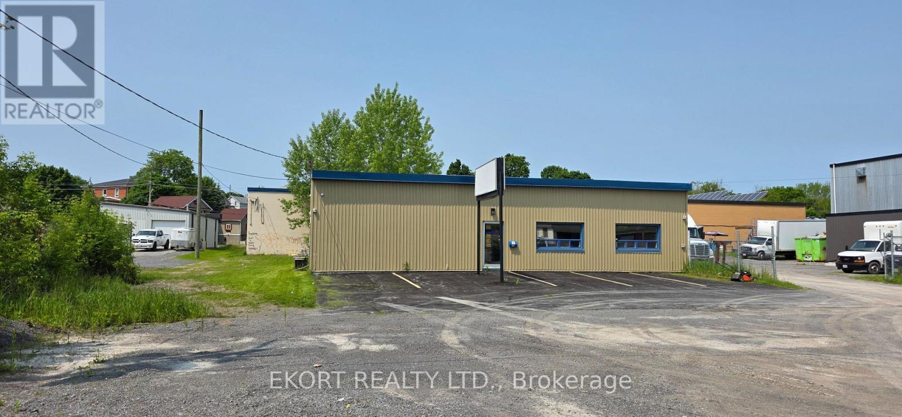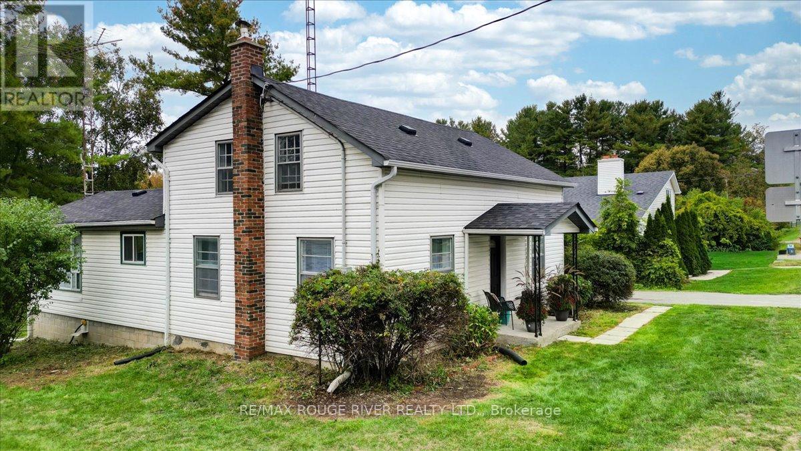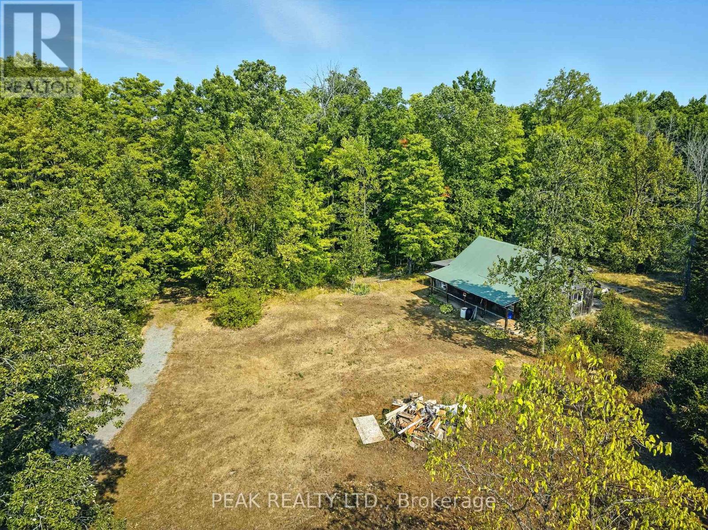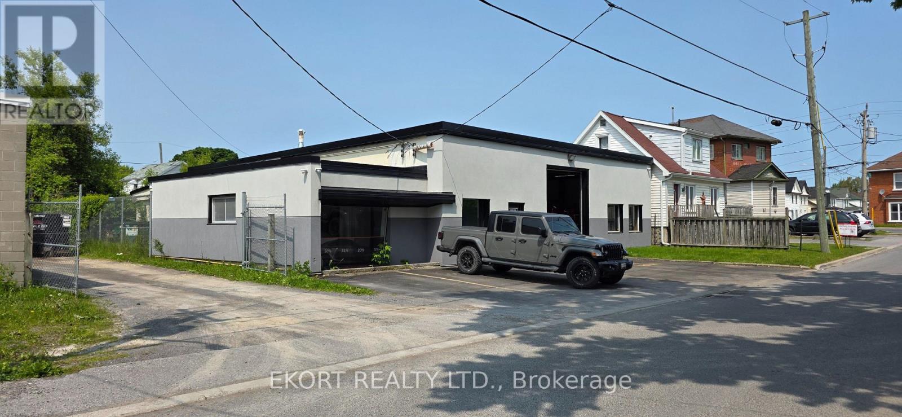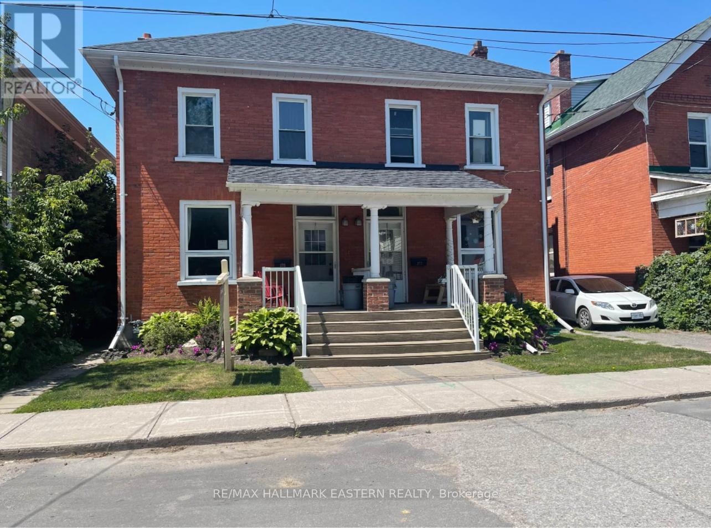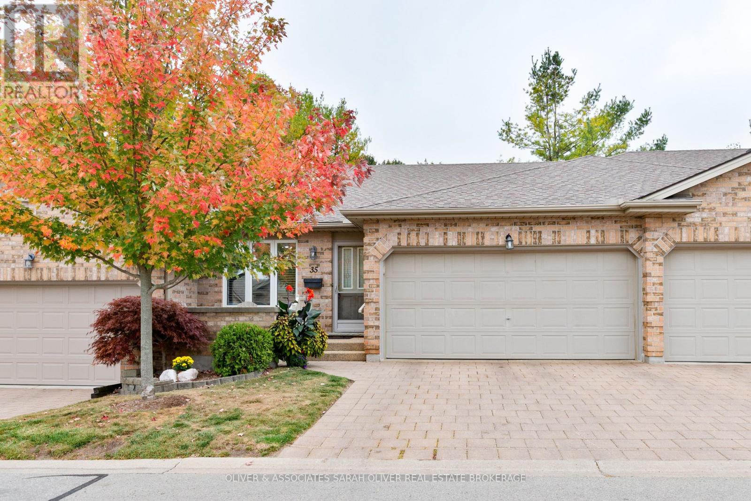1614 (Ph2) - 7440 Bathurst Street
Vaughan, Ontario
This PRICED TO SELL First Time On The Market Corner Unit Penthouse Has Panoramic Views From The South Exposure. Bringing In Ample Sunlight And Privacy. Approximately 1289 Sqft, Open Concept Lay Out For Family Gatherings Or Just Enjoying The Space, Large Sunroom Or Office, Perfect For Work From Home Or Having An Extra Room For A Guest. Large Master Bedroom With 4pc Ensuite And His And Hers Double Closets. Feels Like A Small Bungalow. Having An Eat-In Bright Kitchen And In-Suite Laundry With Full Size Washer And Dryer, Fantastic Location Near The Elevator For Convenience And Easy Access To The Unit, 24hr. Concierge, Well Maintained And Well Managed Building Offering All Inclusive Maintenance Fees Covering All Utilities, Cable And Internet. Located Just Steps To Promenade Mall, Walmart, Public Transit, Restaurants, Places Of Worship And More. Immediate Or Flexible Closing Available. Some Room Left For Your Own Design Or Décor, Immaculate Move In Condition. PRICED TO SELL. first time on the market (id:50886)
RE/MAX Premier Inc.
2850 Montague Boundary Road
Ottawa, Ontario
Welcome to private, country living just a short drive from the city! Set on over 10 stunning acres just outside Ottawa, this custom-built bungalow with a full WALKOUT basement brings together privacy, modern style, and incredible family-friendly design. From the moment you step inside, the quality is undeniable-LVP flooring, pot lights, and high-end finishes run throughout the home, creating a bright, polished space you'll love coming home to. The open-concept main floor centers around a jaw-dropping kitchen featuring crisp white shaker cabinets, gleaming quartz counters, a bold blue waterfall island, bevelled subway tile, and sleek stainless steel appliances. It's truly the heart of the home. The living room is spacious and inviting, with sliding doors that lead to a large deck overlooking your own 10+ acres - hello sunset views! The primary suite is your personal retreat, complete with a spa-inspired 5-piece en-suite and a perfectly organized walk-in closet. Three additional bedrooms sit on the opposite wing of the home, each with its own armoire closet, plus a stylish main bath, hallway pantry, and a stunning custom laundry room with garage access. Wide hallways add to the airy, accessible feel. Head downstairs, and the fully finished walkout basement takes the possibilities even further. Flooded with natural light, this level features a flexible layout with a rough-in for a bathroom, plus a full in-law suite with a large bedroom, den, and space for a future kitchenette, ideal for multi-generational living, extended stays, or guests. Outside is where this property shines even more: 10+ acres to explore, play, roam, and unwind. Whether it's kids, pets, or quiet country sunsets, there's space for everyone to thrive. And with Dwyer Hill just 7 km away, this home is a fantastic option for military families as well. A rare mix of modern comfort, peaceful country living, and easy access to city amenities. Don't miss your chance at this incredible property! (id:50886)
Royal LePage Team Realty Adam Mills
61 Orlon Crescent
Richmond Hill, Ontario
Crafted Over 8,000 Sqft. Of Unparalleled Living Space, This Exceptional Custom-Built Residence Exemplifies Masterful Craftsmanship, W/No Expense Spared In Achieving Ultimate Elegance. Featuring 5 Beds & 8 Baths & E-L-E-V-A-T-O-R. The Architecturally Distinctive Exterior Is Adorned W/Indiana-Cut Limestone, Spanning 9-Car Heated Circular Driveway And 3 Heated Tall Garages. An Impressive 22' Grand Entrance Hall Leads To Exemplary Principal Rooms Enhanced By High-End Fixtures, Natural Oak Floors, Custom Crown Moulding, Fibreglass-Panelled & Marble Natural Stone Finishes Throughout All Three Levels.The Private Office, Enclosed By Double Glass Doors & Finished With Full Custom Wood Panelling & B/I Shelving, Opens To An Exquisitely Appointed Great Room W/11' Ceiling Heights, An Expanded Linear Gas Fireplace, A High-End Speaker System And W/O Access To The Terrace.The Gourmet Chef's Kitchen Showcases A Spectacular Marble Countertop & Backsplash, Top-Tier B/I Appliances, Custom Cabinetry & Premium Hardware.The Primary Suite Exudes Grandeur W/12' Coffered Ceiling, A Custom Wall Unit, Fireplace & A Boutique-Quality Walk-In Closet Featuring A Central Island & B/I Makeup Desk. The Resplendent 7Pcs Ensuite Is Crafted W/Magnificent Book-Matched Marble Stone On The Floors & Walls, Complete W/Heated Flooring & Custom-Designed His/Hers Vanities. 4 Additional Bedrooms Feature B/I Beds W/Custom Headboards, Ensuites W/ Natural Stone Vanities, & 3 Opulent Walk-In Closets.The Lavish Entertainer's Basement Offers A Recreation Room W/Heated Floors, Integrated Speakers, A Steam Fireplace, Built-In Bench Seating, A Custom-Designed Wet Bar, & A Glass Wine Room. The Gym Includes Its Own Washroom, Mirrored Wall, & Beverage Cooler. This Functional Basement Walks Out To A Professionally Landscaped Backyard Oasis, Complete W/ An In-Ground Saltwater Pool Featuring A Built-In Jacuzzi & Lounge Area Highlighted By A California-Style Gas Fireplace, BBQ, Waterfall, & Ample Space For Outdoor Entertaining. (id:50886)
RE/MAX Realtron Barry Cohen Homes Inc.
2004 Evans Boulevard
London South, Ontario
Welcome to this newer aged home ideally located in a sought-after south London neighbourhood with quick highway access - perfect for commuters and busy families alike! There are many amazing features to note here including a large yard backing onto a quiet walking path with forest and walk-out basement! This unique multi-level layout featuring its modern construction and plenty of natural sunlight offers 3 spacious bedrooms, 2.5 bathrooms, with a bright and open-concept main floor living space. The kitchen offers a functional design, an island style breakfast area, and direct access to the large backyard that has the potential for the utmost privacy. With a layout that is convenient for entertaining it also offers a welcoming flow that is ideal for everyday living and relaxing outdoors. Upstairs you will find a generous primary suite with walk-in closet and ensuite bath, along with two additional bedrooms and additional full 4-piece bath. The laundry is conveniently located on the second level in close proximity to all the bedrooms. The unfinished basement provides excellent potential with even more opportunity to add living space, a home gym, office, or recreation room with a bathroom rough-in. The walk-out basement is a feature you will love with the private yard this property has to offer. Additional features include an attached garage, concrete driveway, and modern mechanical systems - all within a quiet, family-friendly community close to parks, schools, and shopping. This property can truly shine as it presents an amazing opportunity for anyone to add their own personal touches, Do not miss out on your opportunity to own a newer home in one of London's most convenient locations! (id:50886)
Century 21 First Canadian Corp
71 Front Street E
Kawartha Lakes, Ontario
GREAT BUSINESS OPPORTUNITY!! Welcome to Gordons Bobcaygeon, a seasonal rental property offering unique accommodations that has been in operation for 8 years. The 11 River Cottages, known as Jelly Bean Row float in covered boat slips. The Cottages have open concept kit/din/living areas with walk out to deck on the water, 1.5 bathrooms and sleeping areas (accommodates 5 people). Also available are 4 covered boat slips and 2 open boat slips to accommodate anyone with a boat. Located on the Bobcaygeon River (Pigeon Lake) in Bobcaygeon, the Hub of the Kawarthas and part of the world-famous Trent Severn Waterway giving you unlimited boating and water adventure. Offering a turn-key operation that has services to municipal water and septic and public boat launch just a stroll away. Walking distance to all amenities such as dining, shopping, entertainment, banking and more. Let your money make you money the 2026 season! The business is located on owned land and on a water lot that is currently leased from the Trent Severn Waterway. (id:50886)
Ball Real Estate Inc.
95 Milt Storey Lane
Whitchurch-Stouffville, Ontario
Welcome to 95 Milt Storey Lane, a stunning end unit 3 Bedroom plus den home in the sought after community of Stouffville! Beyond the entryway, a versatile den can transform to meet your needs-whether as a home office, a welcoming guest room, or a relaxing retreat. The open concept living and dining room seamlessly blends comfort and functionality, creating a spacious, connected area ideal for everyday living or formal entertaining.The spacious modern kitchen features quartz counters, an island with generous prep space, breakfast bar, stainless steel appliances and more. Walk out to an incredible deck (with bbq gas line) that feels like a natural extension of the home for outdoor living. The primary bedroom includes a walk in closet, 3pc ensuite and a cozy balcony. 2 additional bedrooms that feature large windows and generous closet space creates a warm and inviting atmosphere. At the top of the house, a rooftop terrace provides a true retreat. Accessed by an interior staircase, the terrace opens up to panoramic views of the cityscape. (id:50886)
Century 21 Innovative Realty Inc.
10 Fahey Street
Belleville, Ontario
Excellent opportunity to lease a versatile 4,380 sqft commercial building in Belleville. Zoned IN2, this property allows for a wide range of permitted uses including artisan workshop, instructional facility, motor vehicle body shop, office, rental outlet, and more. The building features a practical layout, including a reception area, a private office, an open-concept office space, a 2-piece washroom, and an open warehouse/shop area without any supporting columns. The warehouse area is a clear open space with 12ft ceilings and an 8-foot roll-up overhead door, which provides excellent utility for light industrial or service-based operations. The building is equipped with an alarm system, fully air conditioned, provides 200 amp service. The Tenant will be responsible for paying their own utilities and TMI. Surrounded by other small to mid-sized commercial and industrial properties, this location offers accessibility within Belleville. The building is currently vacant and ready for occupancy, making it ideal for businesses looking to establish or expand their presence in the region. Asking lease rate is for year 1 only and is subject to annual escalations. (id:50886)
Ekort Realty Ltd.
232 Lyle Street N
Alnwick/haldimand, Ontario
Affordable family residence nestled in the heart of Grafton. Boasting four bedrooms, two baths, and a main-floor master with an ensuite, this home is brimming with possibilities. The main floor showcases a spacious open kitchen and dining area, a connecting side entrance with an enclosed mudroom, and a four-piece bathroom. A generously sized, sunlit living room offers an ideal family gathering space and connects to the large main floor master, complete with a walk-in closet featuring laundry facilities and a three-piece bath. The upper level provides three additional bedrooms, each basking in abundant natural light. Outside, you'll discover a substantial yard with mature trees, a fire pit, ample parking, a deck off the mudroom, and a private secondary deck adjacent to the master suite. The main floor master was an addition to the original house, which is a great feature and includes a new roof in (2023), flooring (2025), main floor laundry (2023). This property offers the perfect blend of rural privacy & country living with all the conveniences of in-town living, with services such as natural gas & municipal water available for hook-up, while being only mins to all amenities, Lake Ontario & Hwy 401 access. Don't miss out on this perfect starter family home, whether you already reside or are moving to Northumberland County, it is an exceptional place to call home, featuring captivating rolling hills, access to lakes, and scenic forested trails ideal for hiking, ATV riding, snowmobiling, and cross-country skiing. (id:50886)
RE/MAX Rouge River Realty Ltd.
1849 Fry Road
Prince Edward County, Ontario
Rare 14-Acre Parcel in the Heart of Prince Edward County! Build your dream home on this stunning 14-acre property perfectly located close to Downtown Picton. Offering flat level land, mature trees, and multiple potential building sites, this is a rare opportunity to create your own private retreat in one of Ontarios most desirable destinations. Enjoy the best of both worlds - peaceful seclusion and easy access to PECs vibrant lifestyle: wineries, restaurants, shops, and Sandbanks Provincial Park are all just minutes away. Whether you're dreaming of a year-round residence, vacation home, or investment property, this one checks all the boxes for space, privacy, and location. Your Prince Edward County dream starts here! (id:50886)
Peak Realty Ltd.
100 Everett Street
Belleville, Ontario
This single-tenant space is a 4,655 sqft single-storey commercial building and features a front waiting area, open office area, 2-piece washroom, and a spacious workshop area with clear ceiling heights of 13 ft and 10 ft in the back bay area. The workshop area is equipped with a new concrete floor with in-floor drains and oil separator, LED lighting, exhaust system, washer hookup, waterproof walls, and a 9 ft x 12 ft roll-up overhead door, allowing for convenient access and loading. The building is fully air conditioned and is spray foam insulated. Included in the rent is a security system, a hoist and an air compressor. Tenant is responsible for their own utilities and additional rent (TMI). Ideal for a variety of commercial uses permitted under DC zoning. Asking lease rate is for year 1 only and is subject to annual escalations. (id:50886)
Ekort Realty Ltd.
271 Thomas Street
Peterborough, Ontario
WOW. Fully renovated, turnkey licensed Large Rental Dwelling with 12 sparkling rental rooms. Projected NOI approx. $85,000. Excellent opportunity to own a fully renovated and upgraded, licensed Large Rental Dwelling with strong income and quality tenants. This clean, well-managed side-by-side duplex has been modernized top to bottom, including 100% new flooring, updated kitchens, renovated bathrooms, and numerous additional upgrades throughout. Each side offers 6 bedrooms, 2 full baths, a full kitchen, and an unfinished basement with laundry. Rent includes utilities, laundry, and internet. Some rooms come fully furnished. See Documents for list of inclusions and recent upgrades since August 2022. One side also includes an unfinished room with potential to create a 13th bedroom for increased revenue. Forced-air gas and central a/c both sides. Excellent cash flow. Don't miss this opportunity! (id:50886)
RE/MAX Hallmark Eastern Realty
35 - 1241 Beaverbrook Avenue
London North, Ontario
Beautifully updated 2+1 bedroom townhouse with 3 full bathrooms in a quiet, well-maintained complex! This charming home features an open-concept layout with a newer modern kitchen with quartz countertops, perfect for entertaining. The main floor primary bedroom is spacious with a walk-in closet and a 3 piece ensuite. The finished basement offers a cozy family room, an additional bedroom and a third bathroom which provides plenty of options for your family or guests. This unit is nestled in a prime private location in the complex with no neighbours or buildings behind. Outside, you will find a cute front patio and a rear deck off of the living room with a retractable awning. Enjoy the convenience of a double garage and proximity to shops, restaurants, and all essential amenities. Perfect spot for retiring couples, professionals or those simply looking to downsize. Several updates include kitchen, furnace and air, hot water tank as well as two showers. Please note: Laundry rough-in available on the main level. (id:50886)
Oliver & Associates Sarah Oliver Real Estate Brokerage



