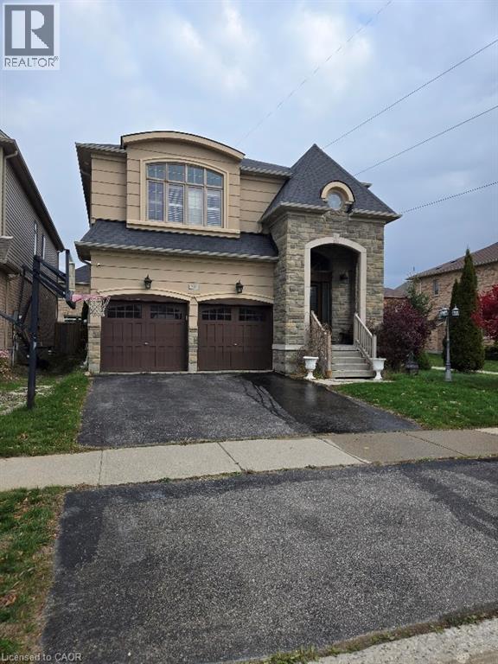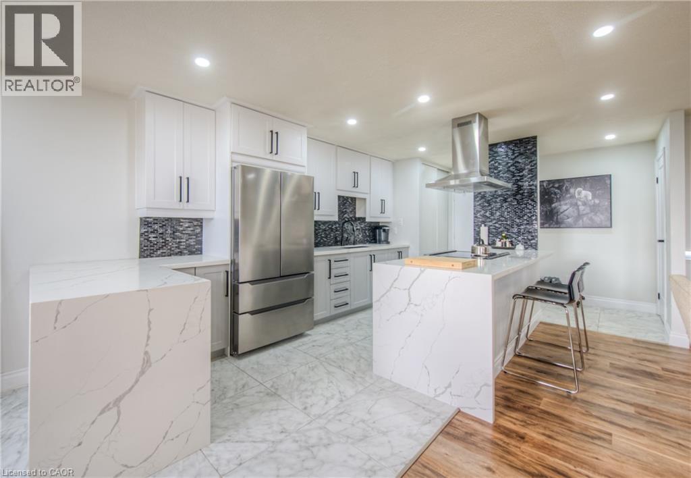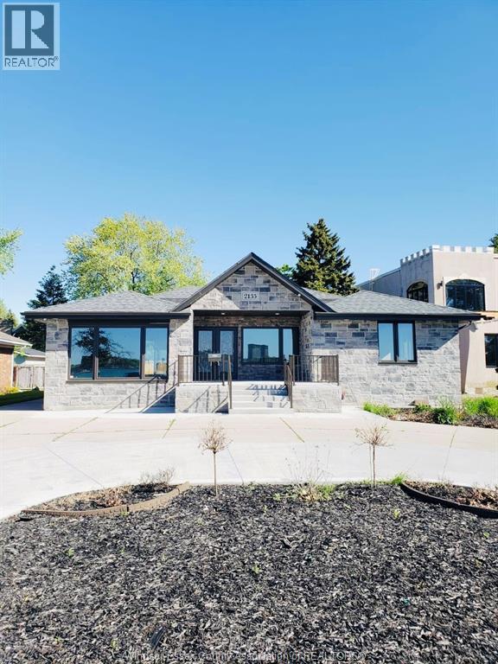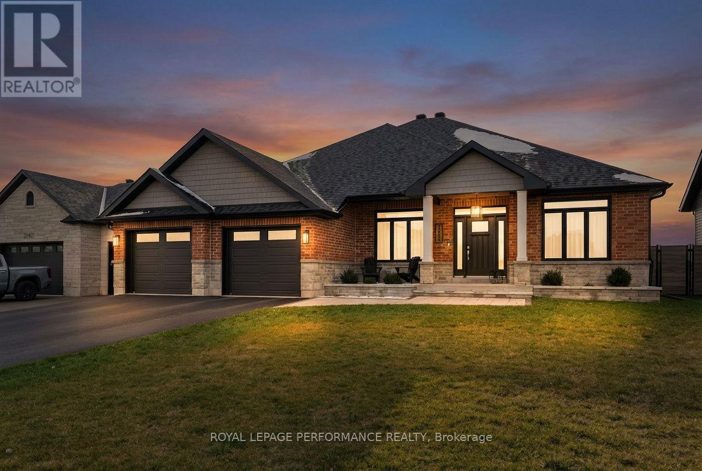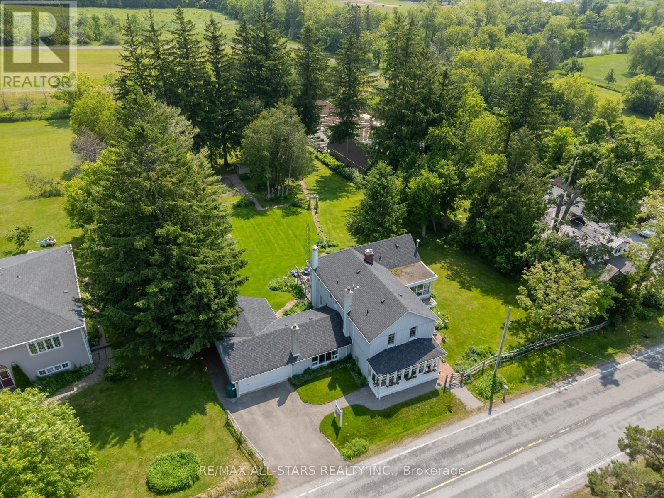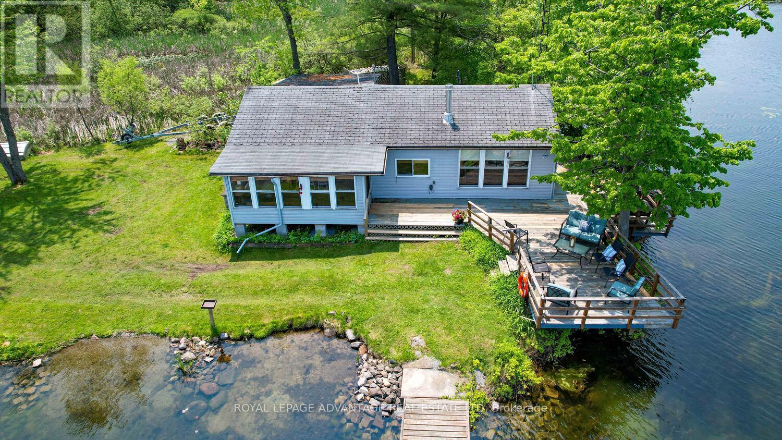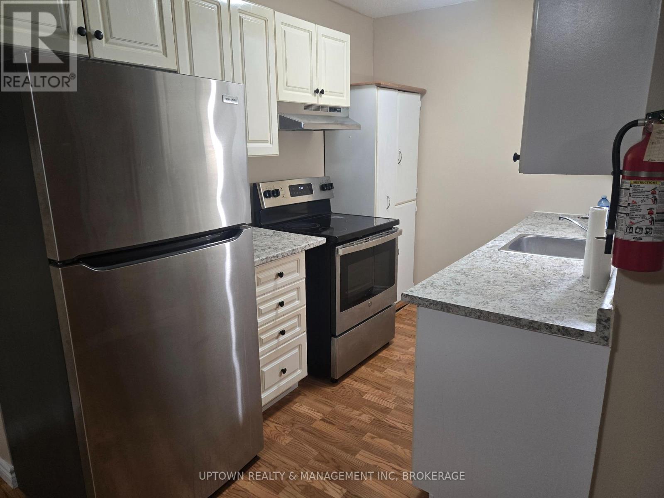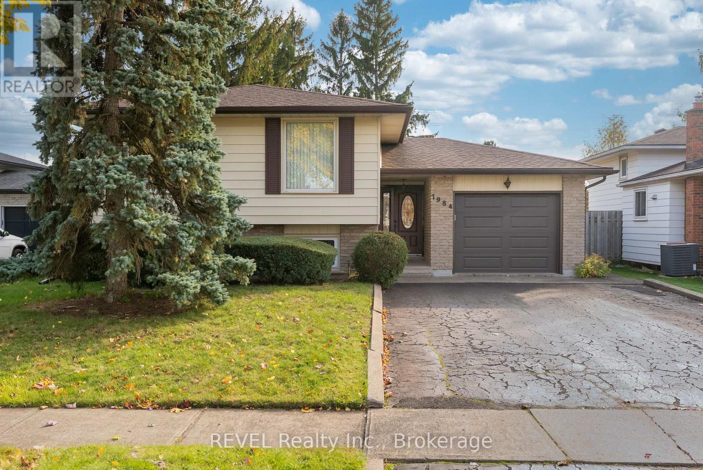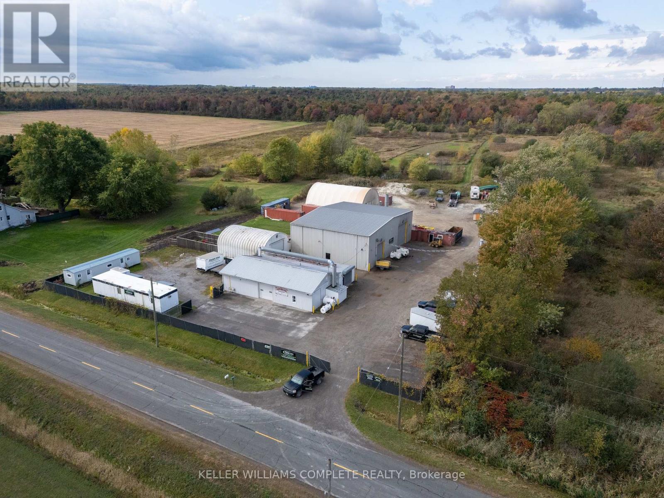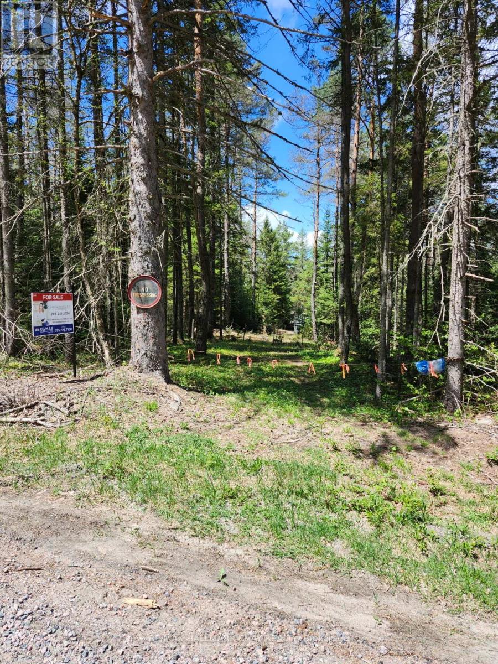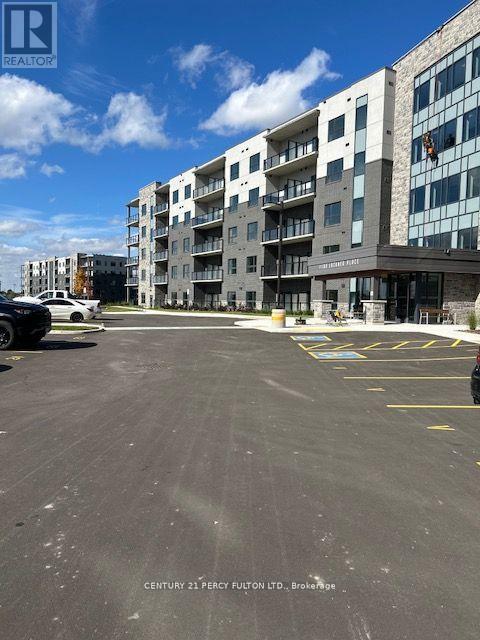548 Wasaga Crescent
Waterloo, Ontario
Situated in the desirable Conservation Meadows community, this well-appointed home features an elegant and functional floor plan. Enjoy proximity to parks, shopping, scenic trails, highway access, and all major amenities. With a touch of imagination, this property presents an exceptional opportunity to transform it into a stunning showcase residence. Property sold as is, where is basis. Seller makes no representation and/ or warranties. RSA (id:50886)
Royal LePage State Realty Inc.
185 Kehl Street Unit# 410
Kitchener, Ontario
Welcome to Unit 410 at 185 Kehl Street - a rare and beautifully renovated gem in Kitchener that's truly move-in ready. Since 2022, this unit has seen over $30,000 in stylish upgrades, making it one of the most updated condos you'll find at this price point. Step inside to find updating flooring, fresh paint throughout and a warm, inviting living space complete with a custom fireplace surround. The completely renovated eat-in kitchen is a true showstopper, featuring quartz countertops, a custom island, beautiful cabinetry, and a newer stainless steel appliances - perfect for morning coffees, causal meals, or entertaining guests. The spacious layout includes a two-piece ensuite, a renovated main bathroom, and even in-suite storage to keep everything organized. Step out onto your private balcony and enjoy the sunset after a long day - it's a perfect spot to unwind. Set in a building with a distinctive exterior and updated windows, this unit stands out not just for its interior updates, but also for its low condo fees, which are a rare find in Kitchener-Waterloo. With quick access to Highway 7/8 and close proximity to everyday amenities, this condo is ideal for first-time buyers, downsizers, or savvy investors. Don't miss your chance to own one of the most beautifully updated units in the building! (id:50886)
RE/MAX Twin City Realty Inc.
2135 Riverside Drive West
Windsor, Ontario
Waterfront views out of your front window with no obstruction are rare. This immaculate Riverside Drive executive single-family home starts with the breathtaking views but offers so much more! With 4 full bedrooms, and 3.5 baths, this open-concept home is spacious and fully-renovated from the main level down into the lower level, making it totally turn-key for a family, professionals crossing the U.S. Border or working at the University. Stepping in, you will feel the natural light through the Detroit-skyline facing windows. Entertain, dine, or work from this generous main level living space. Bonuses include: main-floor laundry, newer appliances and private automatic garage. Available November 20th. (id:50886)
Deerbrook Realty Inc.
1644 Sugar Stick Drive
Cornwall, Ontario
Welcome to this stunning executive-style brick 3+1 bedroom bungalow located in one of Riverdale's most sought-after neighbourhoods. Offering timeless curb appeal and quality throughout, this thoughtfully designed home features a spacious living room with vaulted ceilings and a cozy gas fireplace surrounded by beautiful ledge stone-perfect for relaxing or entertaining. A stylish gourmet kitchen complete with premium finishes, features a plethora of cabinet space, farmhouse sink, breakfast bar, quartz counters, backsplash, gas stove with matching stainless steel fridge, hood fan and dishwasher. Tiled foyer and practical mudroom to help keep things organized. 4 pc bathroom with tub/shower. The well-appointed primary suite includes a luxurious 4-piece ensuite complete with a soaker tub and beautifully tiled shower. Two additional bedrooms provide ample space for family or guests.The partially finished basement offers flexible space for a 4th bedroom, 3rd bathroom (roughed in) rec room or home gym. Step outside to your backyard oasis boasting a covered deck and a heated in-ground salt water pool, ideal for summer enjoyment. A two car attached garage adds convenience and plenty of storage. Other notables: Hot water on demand, California shutters, garden shed, landscaping and paved driveway. Situated in an upscale area of the Riverdale subdivision, this home blends comfort, style, and exceptional location. *Basement bedroom photo has been virtually staged. As per Seller direction allow 24 hour irrevocable on offers. (id:50886)
Royal LePage Performance Realty
13415 Mccowan Road
Whitchurch-Stouffville, Ontario
Nestled on 1.06acres this stunning 160 year-old storybook home offers over 3000 square feet of timeless charm. With its grand living room, cozy family room, formal dining room and enclosed front porches, this home offers a blend of classic elegance with modern comforts. Featuring 6 spacious bedrooms and 3 bathrooms, there is ample space for any size family to thrive and grow. Originally built in 1865 this home once served as a local general store in years gone past; ensuring this property is brimming with historical character. Enjoy peaceful views of a serene pond across the road while relaxing in the fully screened in front porch. Or try your hand at growing your own flowers or vegetables in the spacious backyard of this amazing home.This home is a beautifully preserved piece of the past, ready to become the backdrop for your next chapter. (id:50886)
RE/MAX All-Stars Realty Inc.
832 Klon Lane
Leeds And The Thousand Islands, Ontario
Escape to this quaint 3-bedroom, fully furnished seasonal cabin, a true piece of classic Canadian cottage country. Perfectly nestled on a deeply private, water-embraced point just north of historic Seeley's Bay, this property is where lifelong memories are made. Boasting 720 feet of private, rugged shoreline, sprawling across a generous 0.42-acre lot. Imagine waking up to the call of loons and days filled with the youthful cries of laughter echoing across the bay. The water's edge is steps from your door, offering fantastic, clean swimming right off your sun-warmed floating raft. The extended dock provides ample space for launching your boat and all your water toys. The interior welcomes you with a classic cottage atmosphere, bathed in natural light and offering breathtaking water vistas from every window. The comfortable layout includes three bedrooms and a practical 4-piece and 2-piece bath inside. The deck is your front-row seat to nature, an ideal, open-air setting for rustic dining, intimate gatherings, or simply unwinding as you soak in the peaceful surroundings and undeniably stunning sunsets over the water. For the authentic experience, rinse off under the pines in the luxurious outdoor shower after a refreshing swim. Thoughtful recent upgrades, including a complete house leveling, ensure your focus remains on enjoyment, not maintenance. A detached garage stands ready-a true woodshed for securely stowing all your canoes, fishing rods, paddleboards, and gear. This property is more than just a cabin; it's a rugged and secluded basecamp where you can truly disconnect, recharge, and create a lifetime of cherished family memories. Embrace the timeless, tranquil beauty of true cottage living on the Rideau. (id:50886)
Royal LePage Advantage Real Estate Ltd
B - 5583 Ontario Avenue
Niagara Falls, Ontario
quiet location at the rear of 4 unit home. Walk to niagara river, old casino, hotels and downtown. 1 bedroom unit on main level with front and back door finished with laminate floors throughout, fridge and stove included. nice galley kitchen with spacious living room finished with 4 pc bath. $1,275.00 plus internet, phone, gas and hydro. (id:50886)
Uptown Realty & Management Inc
7984 Thorton Street
Niagara Falls, Ontario
Situated on a tranquil street in one of North Niagara Falls' most sought-after neighbourhoods, this charming 3-bedroom, 2-bathroom sidesplit perfectly blends comfort and potential.The bright main floor offers a spacious living room filled with natural light, an elegant dining area, and a functional kitchen-ideal for family meals and entertaining. Upstairs, you'll find three comfortable bedrooms providing plenty of space for family or guests, along with a 4-piece bathroom featuring ample counter space.The inviting lower level is perfect for gatherings, featuring a cozy family room. The partially finished basement adds versatility with a 3-piece bathroom, laundry area, abundant storage, and a flexible recreation room. A separate walk-out entrance to the garage provides excellent in-law suite potential or private access for guests. While this home has been lovingly maintained by its original owners, it remains largely in its original condition and offers a fantastic opportunity for buyers to update and personalize to their own taste and style. Outside, the fully fenced yard provides a safe and spacious area for children or pets to play with easy access to the newly paved Millennium Recreational Trail. Noteworthy upgrades include: hot water tank 2024, ac 2021, furnace 2018. Don't miss this fantastic family home-it's a true gem with endless potential and it won't last long! (id:50886)
Revel Realty Inc.
2754 Brookfield Road
Port Colborne, Ontario
Industrial/commercial property on 1.73 acres in Port Colborne, offering over 9,100 sq. ft. of versatile building space across three steel structures which are currently being used for various stages of the commercial/industrial sandblasting and refinishing business. business. Building 1 has a GFA of 2,950 sq/feet split between 3 paint rooms. Building 2 has two large bays and consists of 4,818sq. ft on the ground floor with a 2nd level storage area of 206 sq. ft. One of the bays features a crane. Building 2 also features a 2pc bathroom. Building 3 has 1,207 sq/ft GFA. The Quonset Hut recently had spray-foam applied to the interior. It features a bar/kitchenette area at the rear of the building and features a single hoist. Two additional green house style structures are located on the site and used for sand storage. Ceiling heights range from 8 to 24 ft, with electrical services from 100 to 400 amps and gas radiant heating throughout. Additional site improvements include office trailers (one tenant-rented), ample surface parking, sea-can storage, and sand storage facilities .Perfect for owner-users or investors, this well-maintained property is adaptable for a wide range of industrial and commercial uses and is conveniently located with access to major transportation routes. (id:50886)
Keller Williams Complete Realty
258 Lorne Avenue
Kitchener, Ontario
**Affordable Charm in Central Kitchener - Perfect for First-Time Buyers & Investors!**Welcome to 258 Lorne Ave, an ideal opportunity for first-time homebuyers or savvy investors looking to break into Kitchener's fast-growing real estate market! This updated 2 bedroom, 2-bathroom semi-detached home is move-in ready, set on a family-friendly street in a mature and convenient neighbourhood.**Open Concept Main Floor with Modern Touches**The bright and spacious main level features an open-concept living and dining area with laminate flooring, and a functional kitchen with stainless steel appliances, vinyl floors, and plenty of counter space - ideal for entertaining or quiet nights at home. Upstairs, you'll find two bedrooms with broadloom flooring, closets, and large windows, plus a 4-piece bathroom with a window and tile flooring. The finished basement includes a cozy rec room, a 3-piece bathroom, and a combined laundry area - great as a guest space, teen retreat, or office.**Great Location with Strong Growth Potential**Located minutes from schools, parks, transit, shopping, and highway access, this home is nestled in one of Kitchener's accessible and in-demand areas. Whether you're looking to enter the market, downsize, or build rental income, this property checks all the boxes - at a price that still makes sense.**Incredible value in a city that continues to grow - don't wait!** (id:50886)
Cityscape Real Estate Ltd.
Pt Lots 24 & 25 Con 5 Concession
Ryerson, Ontario
Picturesque 50.2 acres of vacant land in Ryerson, Parry Sound. Property measurements are approximately 1319 x 1650 x 1320 x 1650 x irregular with 150 ft frontage on Royston Rd and 1320 ft frontage on an unmaintained seasonal Rd. This land is a blend of a large hardwood bush with some mixed forest and a marshy area, several springs including one that is the source of a year round creek. Plenty of wildlife, survey available and property lines have been well maintained. 20 minutes to Burks Falls, 40 minutes from Huntsville, zoning to be determined by the buyer. (id:50886)
RE/MAX Hallmark Chay Realty
305 - 1100 Lackner Place
Kitchener, Ontario
Be the First To Live In This Brand New 1Bedroom + Den, 1Bathroom Condo In Kitchener's Desirable Lackner Ridge Community! This Unit Includes Brand New Kitchen Appliances, One Underground Parking And Private Locker. Conveniently Located Near Major Shopping Stores such as Costco, Walmart, Canadian Tire. Close To Amenities, Highways, And Schools. Public Transit Is Just Steps Away. Tenant To Pay All Utilities In Addition To Rent. (id:50886)
Century 21 Percy Fulton Ltd.

