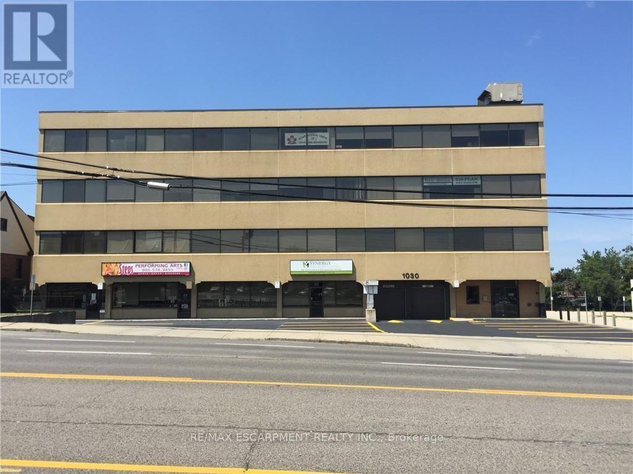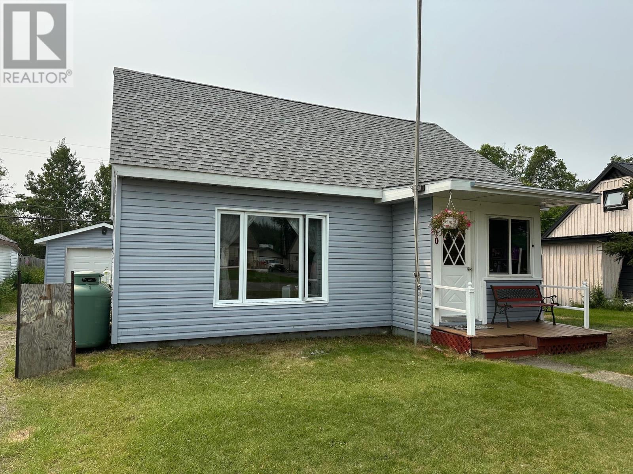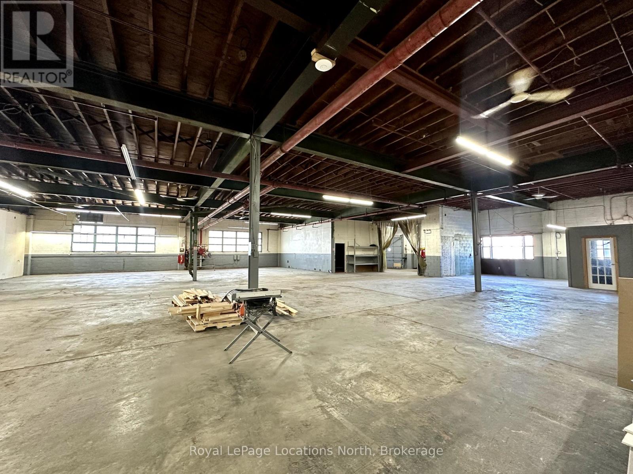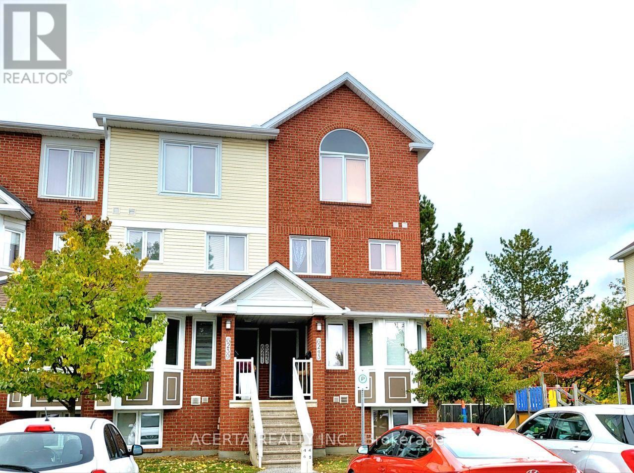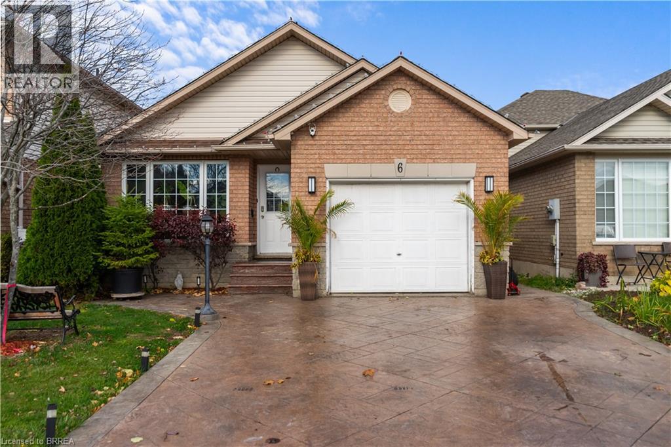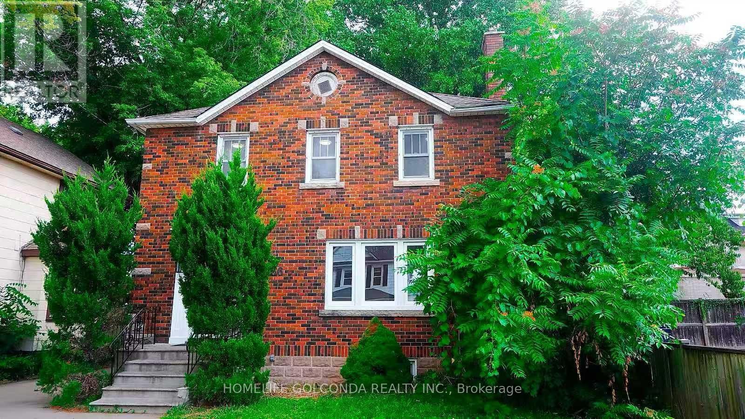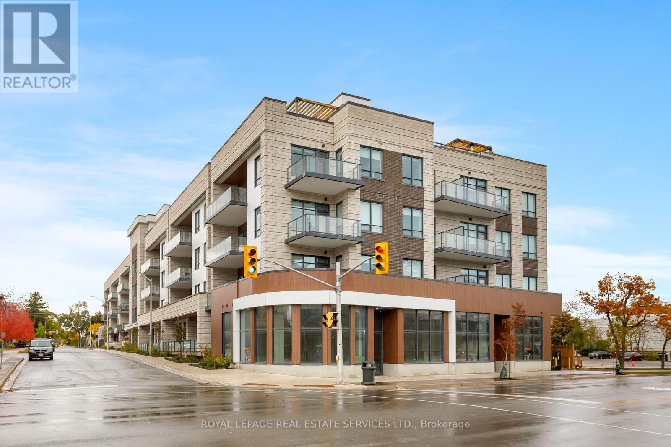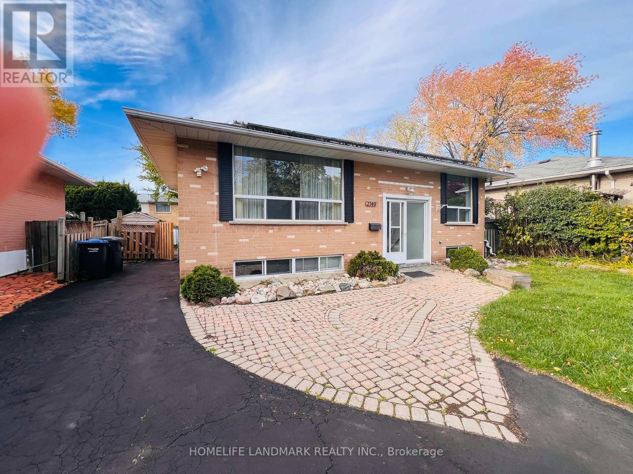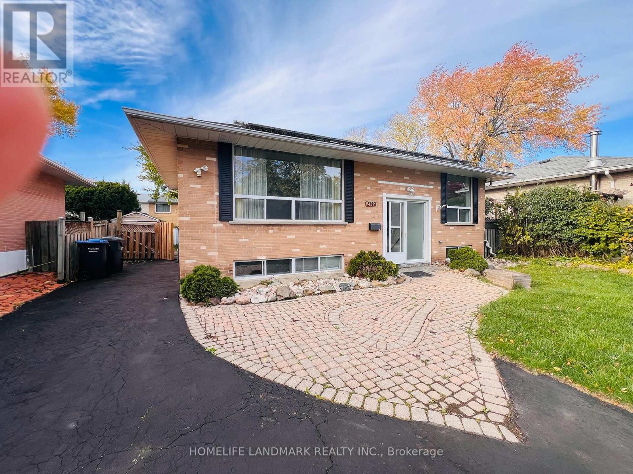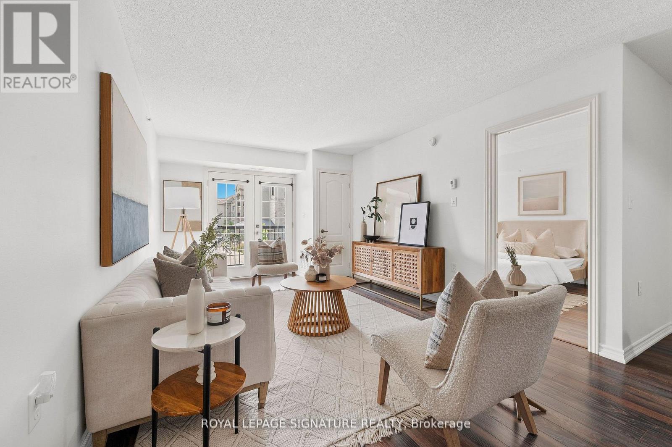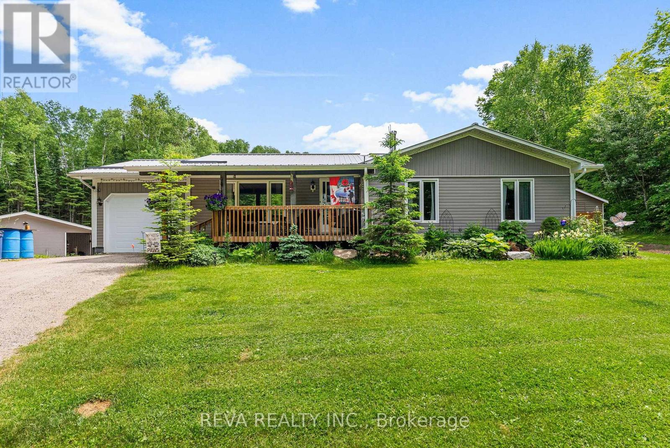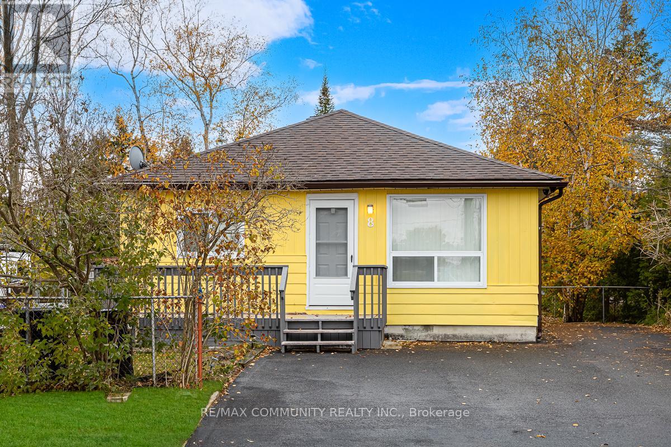302 - 1030 Upper James Street
Hamilton, Ontario
Professional Office Space Located On One Of The Most Desirable Business Streets Of Hamilton. Third Floor Unit Includes Reception Area And 2 Large Working Spaces. Elevator & Public Washrooms Available. Handicap Friendly Building. Excellent Exposure And Highway Access. Building Signage Available. Utilities And Cleaning Included. High Traffic Area With Bus Route Stop Right In Front Of Building. 700 Sq Ft. Immediate Possession Available. (id:50886)
RE/MAX Escarpment Realty Inc.
10 Elizabeth Ave
Terrace Bay, Ontario
Charming 4-Bedroom Home on a Quiet Street! This 1.5 storey home offers 4 bedrooms and 1 bath, featuring hardwood floors and a warm, inviting layout. The property includes a detached garage and is perfectly situated close to schools, downtown shopping, and grocery store- ideal for convenience and family living. Located on a quiet street, this home combines comfort, character, and accessibility. Motivated Seller! Try your offer! (id:50886)
RE/MAX Generations Realty
8w - 278 Cook Street
Meaford, Ontario
RARE OPPORTUNITY! This expansive 8145 SF industrial/commercial unit is one of the only locations in the area offering private loading docks, ideal for businesses that require reliable shipping and delivery access. Located in a restored factory, this unit features two PRIVATE loading docks, a private lunchroom, office space, ample parking, and is close proximity to shared washroom facilities. The warehouse offers 12-foot clearance, is fully sprinklered and has large windows throughout, filling the space with natural light. The entire building has been upgraded with a new roof, LED lighting, new heating systems and other major capital improvements. Adjacent spaces offer flexibility for expansion or reduction in space: a 4,800 SF adjacent industrial unit with 3-phase power is also available, or this unit could potentially be divide into two smaller units. Endless possibilities for businesses requiring large-scale space with multiple configurations. The ALL INCLUSIVE lease rate covers heat, hydro, snow removal, TMI, and all utilities, except power usage beyond 110V. New zoning allows for mixed commercial, retail, and light industrial uses and many other permitted uses. Centrally located in Meaford, just one blockfrom the main highway access point off Highway 26, offering easy access for shipping, deliveries, and customer traffic. Meaford is a vibrant and growing community, an ideal location for new businesses and expanding operations. Several other units are available in this versatile building. Spaces can be combined or divided to suit your needs, inquire today! (id:50886)
Royal LePage Locations North
6245 Tealwood Place
Ottawa, Ontario
Spacious corner unit spanning two levels, with a picturesque park view. The main floor offers an expansive open-concept dining area with a bay window, a living room featuring a cozy gas fireplace and a generous balcony, a large eat-in kitchen, and a powder room with ample storage. Upstairs, find a remarkably large primary bedroom with wall-to-wall closets and an additional balcony, alongside a bright second bedroom with another sizable closet. Also on this level, a full bathroom and convenient second-floor laundry. Recently painted in neutral tones, the unit boasts newer plush carpeting throughout, glass top stove, dishwasher, high-efficiency furnace, and central A/C. Rent includes one parking spot right at the door, plus ample in-unit storage. Conveniently located near parks, schools, library, shopping, dining, entertainment, public transit, and highway access. Situated in a quiet, safe, and family-friendly neighborhood. Available for occupancy on December 1st. (id:50886)
Acerta Realty Inc.
6 Bridgette Drive
Hamilton, Ontario
This beautiful, carpet free four-level backsplit offers a perfect blend of space and comfort. It is situated in one of Hamilton's most sought-after neighborhoods. As you step inside, you'll be greeted by the inviting main floor, featuring a living room that seamlessly transitions into the dining area and an eat-in kitchen—ideal for hosting family gatherings and entertaining friends. Head upstairs to discover three cozy bedrooms that provide a peaceful retreat for restful nights and a full bathroom, ensuring convenience. The lower level boasts a fantastic family room, perfect for movie nights. Plus, there's an additional bedroom and another full bathroom, offering privacy and flexibility for guests or extended family. Venture down to the unfinished basement, where you can unleash your creativity and design the perfect space tailored to your needs—whether it’s a game room, gym, workshop or more. Outside, the backyard is a delightful oasis, featuring a aggregate concrete patio that’s perfect for summer barbecues, outdoor dining, or simply soaking up the sun. The outdoor shed offers wood brick oven with extra storage or can be transformed into a hobby space or crafts area, man cave, she shed—let your imagination run wild! There is another out building that can be used as a gazebo, sunroom, greenhouse or just more storage. The driveway is finished with a beautiful stamped conctrete drive and let’s not forget the attached garage with an epoxy floor, that provides convenience and extra storage. Walker outdoor pool and park are just steps away and you are just a hop to the linc. This home is located in a family-friendly neighborhood, close to schools, parks, and amenities, making it the ideal place to create lasting memories. Don't miss out on this fantastic opportunity to make this house your home! Schedule a viewing today before its gone! (id:50886)
Keller Williams Complete Realty Brokerage
Keller Williams Complete Realty
5836 Highland Avenue
Niagara Falls, Ontario
This is an all brick,1462 square feet home with 5 spacious bedrooms, located in a central neighbourhood of Niagara falls. With quality renovations, this home delivers a lifestyle upgrade far beyond what you'd expect. The 25 feet deck with a deep backyard could be a second living space surrounded by tall trees and nature. In addition, the long concrete driveway can easily park 5 cars. There are two full bathrooms, hardwood floor throughout the second floor, and a separate entrance. There is a potential sixth bedroom/office with rough-in bathroom in the basement. Perfect for large family or rental use. (id:50886)
Homelife Golconda Realty Inc.
307 - 123 Maurice Drive
Oakville, Ontario
The prestigious boutique Berkshire Residences in Central Oakville are ideal for buyers seeking luxury, style, and a walkable lifestyle. Live steps from Fortino's, Trafalgar Park, Kerr Village, shops and restaurants along Lakeshore Road West, Lake Ontario, Oakville Harbour, waterfront parks and historic downtown Oakville with its boutiques, fine dining and cultural events. Only 5 minutes to the QEW/403 and close to the Oakville GO Station - perfect for commuters. This bright, contemporary one-bedroom + den suite offers approx. 737 sq. ft. of refined living plus a private approx. 67 sq. ft. balcony. Highlights include soaring 10-foot ceilings, coffered ceilings in the kitchen, living room, dining room and primary bedroom, 9-foot interior doors, wide-plank engineered hardwood floors and abundant pot lighting. A wall of windows floods the living room with natural light and opens to the balcony - perfect for morning coffee or evening relaxation. The chef-style kitchen features sleek 2-tone cabinetry with under-cabinet lighting, quartz counters and backsplash, premium integrated and stainless steel appliances, and an island with a breakfast bar that transitions easily from casual meals to entertaining. Behind 4-panel frosted glass sliding doors is a versatile dining room or den. A stylish 2-piece bath and a laundry closet are located off the foyer. The serene primary suite offers a spa-inspired 3-piece ensuite with an upgraded oversized shower and frameless glass. Enjoy one underground parking space, and high-speed internet is included in the condo fee. Completed in 2024, this upscale building features a rooftop terrace with lake views, a gym, party room, catering kitchen, lounge, and 24/7 concierge - luxury living in Central Oakville. (id:50886)
Royal LePage Real Estate Services Ltd.
2749 Truscott Drive
Mississauga, Ontario
Welcome To This Spacious And Bright 2-Bedroom Lower-Level Unit Desirable Clarkson Neighbourhood. Oversized above ground Windows,The Full Kitchen, private En Suite Laundry, two big size bedrooms make this unit for your comfort and cozy home. The Home Is Located In A Mature, Family-Friendly Neighbourhood Known For Excellent Schools, Safe Streets, And A Welcoming Community Feel. Commuting Is Simple With Quick Access To The QEW, Highway 403, And Clarkson Go Station. Tenant Responsible For 40% Of Utilities. Easy booking showing to see the beautiful house to make this your home! (id:50886)
Homelife Landmark Realty Inc.
2749 Truscott Drive
Mississauga, Ontario
Welcome To This Bright And Well-Maintained 3-Bedroom Main Floor Bungalow In Mississauga Highly Desirable Clarkson Community. Oversized Windows Fill The Home With Natural Light, Creating A Warm And Inviting Space Perfect For Families And Professionals Alike. The Spacious Living And Dining Area Offers A Comfortable Setting For Everyday Living, While The Functional Kitchen Features Stainless Steel Appliances And Ample Counter And Cabinet Space. A Full Bathroom Completes The Main Floor Layout, Offering Convenience And Practicality. Tenants Will Appreciate Direct Access To The Backyard, Providing A Private Outdoor Space Ideal For Relaxing, Entertaining, Or Gardening. The Home Is Situated In A Mature, Family-Friendly Community Known For Its Excellent Schools, Safe Streets. Commuting Is Easy With Quick Access To The QEW, Highway 403, And Clarkson Go Station, Connecting You Effortlessly To Toronto And Across The GTA. Everyday Essentials Are Just Minutes Away With Nearby Shopping Centers, Grocery Stores, And Restaurants. For Lifestyle And Leisure, Port Credit And Lakeshore Road Offer Vibrant Waterfront Patios, Boutique Shops, And Year-Round Community Events. This Main Floor Lease Combines Bright Living Spaces, Modern Comforts, And A Prime Location. Don't Miss The Opportunity To Make This Beautiful Clarkson Home Yours. Utilities Are Separate. Tenant Responsible For 60% of Utilities. (id:50886)
Homelife Landmark Realty Inc.
204 - 1470 Main Street E
Milton, Ontario
Welcome to Milton's best kept secret, The Courtyards on Main!This bright and spacious condo in one of Milton's most well-maintained low-rise buildings offers the perfect blend of comfort and convenience. With two large bedrooms and two full bathrooms, an open-concept living and dining area, a kitchen perfect for entertaining or watching the kids play, and ensuite laundry, this space delivers everything you need to settle in and feel at home.Located just minutes from GO Transit, premier shopping, trails, schools and major highways, the unit also includes underground parking and a private locker - all in a clean, quiet building that's newer and more affordable than others nearby.Whether you're a first-time buyer, downsizer, or investor, this unit is move-in ready and easy to show.The unit is currently vacant making a quick closing possible so you can move in before winter.Come and see the value for yourself! (id:50886)
Royal LePage Signature Realty
123 Kuno Road
Carlow/mayo, Ontario
Imagine waking up and stepping out onto your covered porch overlooking the meadows and watching wildlife at play. This peaceful 1-acre lot is surrounded by the beauty of rural Ontario! **Key Features: **1. Only a 4 minute drive to Fosters Lake Park with a sandy beach, playground, skating reach and boat launch (along with several other great swimming and fishing lakes). **2. This fully updated 3+1 bedroom, 3-bathroom home blends modern upgrades with rustic charm, featuring new windows, doors, metal roof, insulation, furnace, water heater, central air, and a full-house generator for peace of mind. **3. At the heart of the home is a stunning four-season post-and-beam sunroom with wrap around windows and hot tub perfect for soaking and taking in views of a grassy hillside behind the property and a beautiful year round view of a mixed forest of maple, birch and oak trees and abundant wildlife. **4. A large heated, insulated workshop with hydro, its own driveway, and high ceilings ideal for a home-based business, studio, or hobbyist haven. **5. Located between Bancroft and Maynooth and just 2 hours from Ottawa. **6. Boulter offers a great community that is active and engaging. Enjoy Horsehoes, Darts, Baseball, Dances, AMAZING sunsets and a drive you'll never get tired of. --> Motivated Seller (id:50886)
Reva Realty Inc.
8 58th Street
Wasaga Beach, Ontario
Welcome to 8 58th Street South-a Furnished, Year-Round Bungalow just a 3-minute Walk to the World's Longest Freshwater Beach on Georgian Bay! This Bright and Comfortable Home Offers 3 Bedrooms, 2 Bathrooms, and 1,191 sq ft of Carpet-Free Living with Laminate Flooring Throughout.The home comes Furnished, Including Sofas, Flat-Screen TV, Bunk Beds, Kitchen Appliances, and More! Move In and Enjoy Right Away. A Covered Sunroom provides Additional Space for Relaxing or Entertaining, and a Detached Shed Offers Extra Storage for Seasonal Items. Recent Updates Include: Powder Room + Laundry Area, Pot Lights, Interior Doors, Flooring and Brand New Furnace and AC! Deck + Front Exterior Freshly Painted and Driveway Resealed. Enjoy Added Peace of Mind with a 4K Hard-Wired 6-camera Security System & DVR w/ Network Capability. The Home Features 200-amp Service, Municipal Water & Sewer. Located just steps to Beach Area 6, and Close to Shops, Restaurants, and Trails. Short Drive to Collingwood, Blue Mountain, and Local Amenities Including LCBO, Casino, and Canadian Tire.Turn-key, Furnished & Steps to the Beach - Ideal for Families, Professionals, or Those Seeking a Relaxing Year-Round Rental Lifestyle! (id:50886)
RE/MAX Community Realty Inc.

