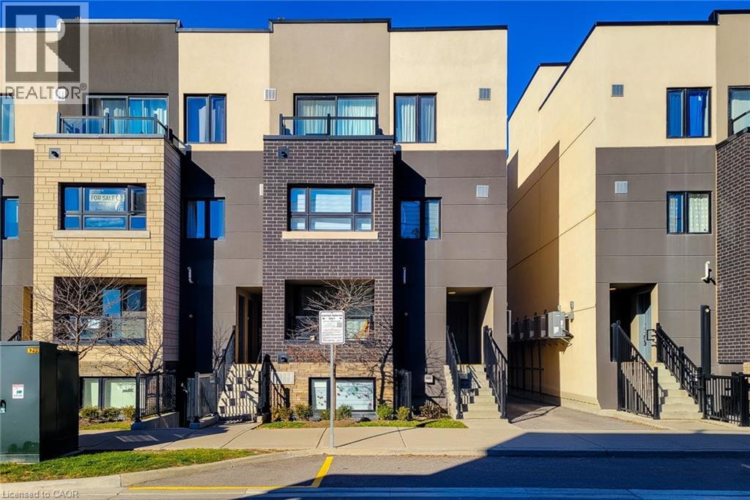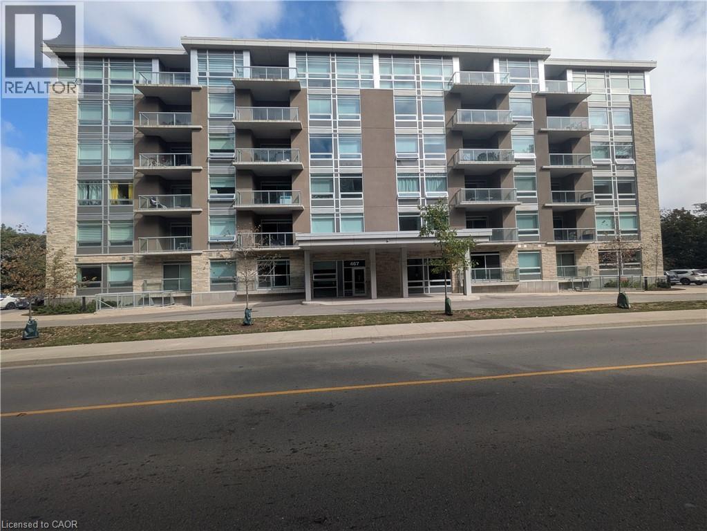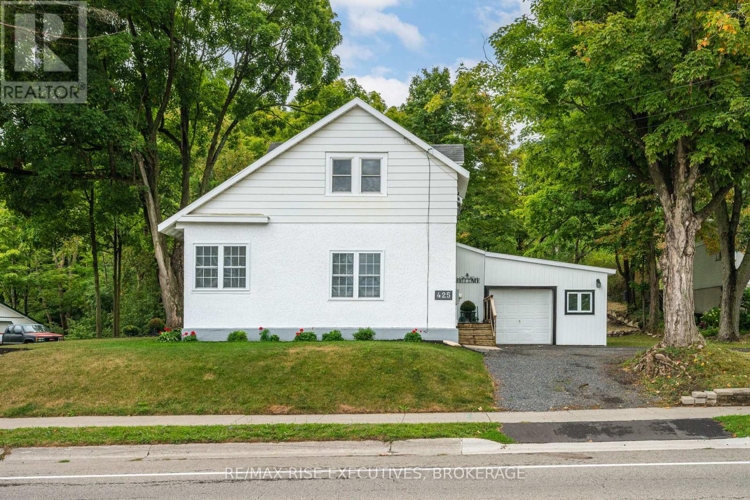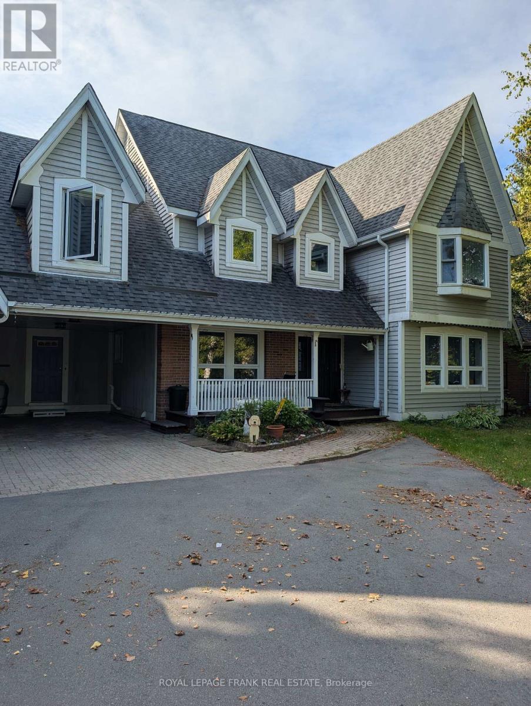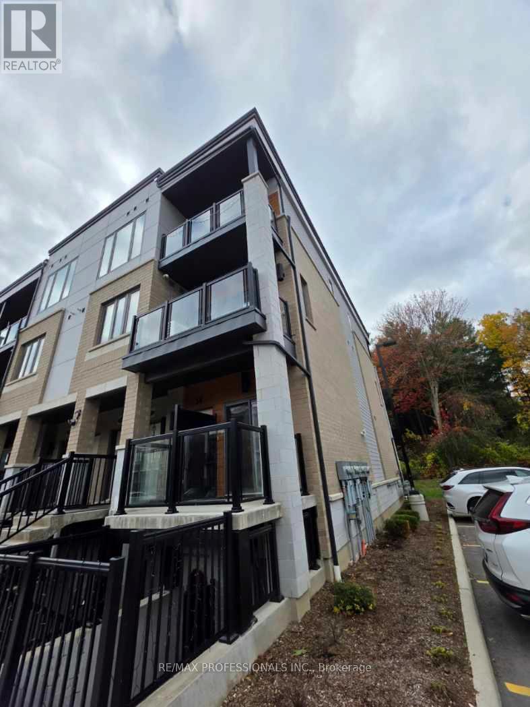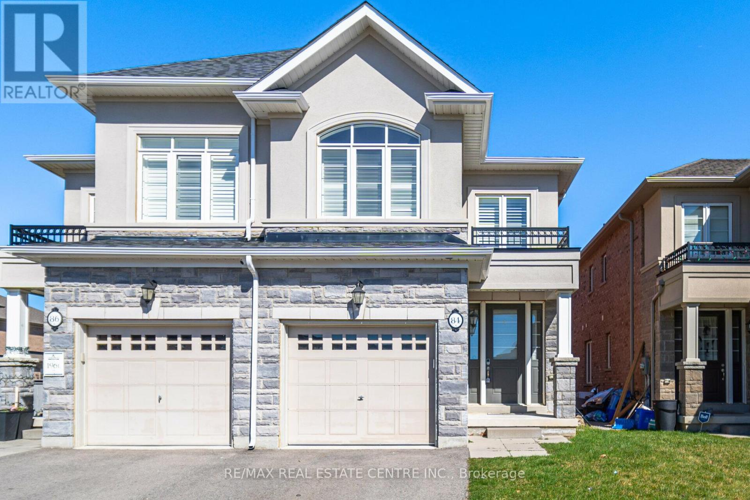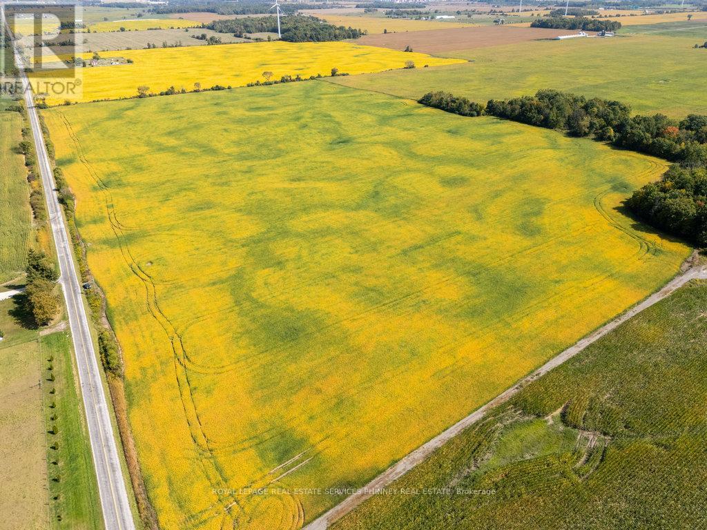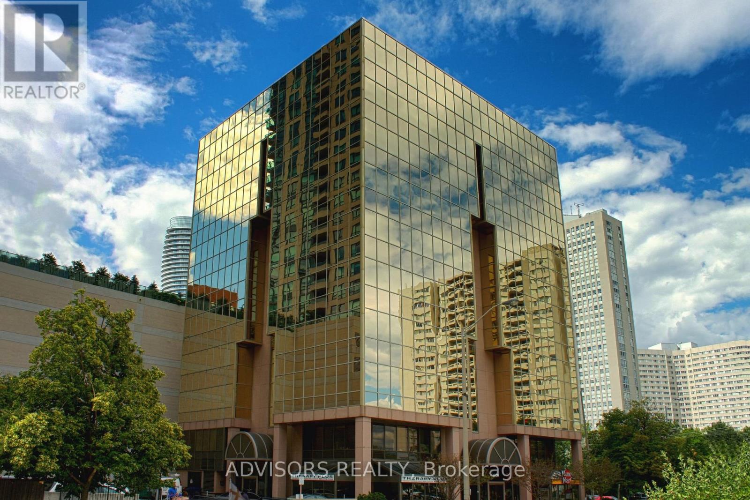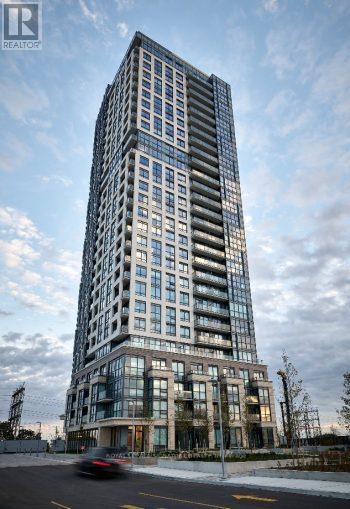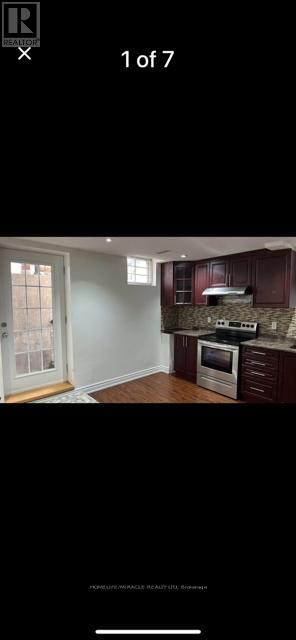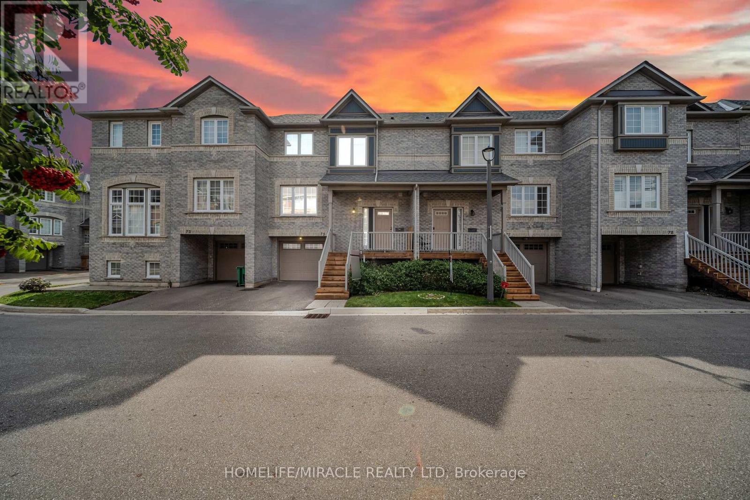1127 Cooke Boulevard Unit# 510
Burlington, Ontario
Welcome to this stacked townhome with two bedrooms and one bathroom, where style and convenience meet in Burlingon's Aldershot Village. This bright condo offers a thoughtfully designed layout with modern finishes, including a private balcony and one underground parking space. The gourmet kitchen features quartz countertops, stainless steel appliances, a centre island with seating and pantry shelving. This open-concept unit offers excellent airflow and lighting, with laminate flooring running throughout. The bathroom includes a glass standing shower, and you'll enjoy the convenience of in-suite laundry. Ideally located just steps from Aldershot GO Station, this home offers quick access to Highway 403, QEW and 407, making travel across the GTA effortless. It is also close to shopping centres, dining, schools, parks, trails and Lake Ontario - Providing the perfect balance of urban convenience and suburban tranquility. (id:50886)
Royal LePage State Realty Inc.
467 Charlton Avenue E Unit# 103
Hamilton, Ontario
This 5 year old upscale condo is ideal for professional couple or downsizer. One bedroom corner unit on the main floor. Access to patio area overlooking greenspace. In unit laundry. Fabulous location close to amenities, yet tucked away from the hustle and bustle of downtown. Escarpment views. Quiet, clean, well maintained building. Easy access to downtown, trails, and the Hamilton mountain. Fitness room and social room in building. Water included. Locker available. Available Dec. 1. Tenant must follow condo board rules. (id:50886)
Royal LePage NRC Realty Inc.
425 King Street W
Gananoque, Ontario
Discover this super well-cared-for 2-bedroom, 1.5 bath, 2-storey house in charming Gananoque, Ontario. This fully renovated home boasts a detached garage and beautifully maintained grounds, showcasing evident pride of ownership. Having been meticulously kept by the same family for many years, this property offers a move-in-ready experience. Step inside to an open-concept living area, bathed in natural light from abundant windows and accented with elegant trim work throughout. The recently upgraded kitchen is a chef's delight, featuring ample counter space, new white cabinets, and convenient access to the newly renovated deck. The main floor is completed by a brand new 4-piece bathroom and practical laundry facilities. Upstairs, you'll find two comfortable bedrooms, including a primary bedroom with a private 2-piece ensuite bathroom. The home's exterior features a crisp white stucco finish, complementing the absolutely stunning yard adorned with beautiful perennial gardens and a spacious back deck, perfect for outdoor entertaining, accessible directly from the kitchen. The lower level remains unfinished, offering excellent potential for storage. Attached garage, spacious enough for one car and additional equipment. Located just minutes from downtown Gananoque, the heart of the 1000 Islands, with its vibrant dining and boating community + 3 mins to Grass Creek Park Beach and the Gananoque Golf Club. Properties this well-maintained are a rare find - truly a testament to enduring care. (id:50886)
RE/MAX Rise Executives
Basement - 8537 Dale Road
Hamilton Township, Ontario
Available NOW! This spacious 2-bedroom, 2-bathroom basement apartment offers the perfect blend of country living with the convenience of nearby Cobourg amenities.Located in rural Hamilton Township, the home is surrounded by trees, nature, and a scenic pond that create a peaceful setting. Inside, high ceilings and above-grade windows allow natural light to brighten the space. The open-concept kitchenette and family room are ideal for comfortable living, complemented by a pantry for extra storage. Both bedrooms feature closets, with one bedroom offering the convenience of a private 2-piece ensuite bathroom. A second full bathroom is accessible for residents and guests alike. Two generous bedrooms provide flexible space for rest, work, or study.Additional features include exclusive use of one driveway parking space, shared laundry and shared utility costs at 30% of total property utilities. Monthly rent is $2,200 plus utilities. (id:50886)
Royal LePage Frank Real Estate
C35 - 25 Isherwood Avenue
Cambridge, Ontario
Welcome to Havn, one of Cambridge's most desirable new communities. This Fantastic 2-bedroom, 2.5-bathroom end unit offers stylish, low-maintenance living with a bright and spacious layout. The main floor features 9-foot ceilings, laminate flooring, and a convenient 2-piece bath. The open-concept great room walks out to a large balcony, perfect for relaxing or entertaining. The modern kitchen includes a breakfast bar, granite countertops, and plenty of storage space. Upstairs, the primary bedroom impresses with a walk-in closet, 4-piece ensuite, and access to a private second balcony. A second bedroom, ensuite laundry, and an additional 4-piece bath complete the upper level. Located close to shopping, schools, parks, trails, the hospital, and major highways, this home combines convenience with comfort. Rent includes: Basic internet service, 1 parking space, Exterior Maintenance, Water heater and water softener rental. Utilities (electricity, gas, and water) are extra. (id:50886)
RE/MAX Professionals Inc.
84 Heming Trail
Hamilton, Ontario
Welcome to 84 Heming Tr. Built by Rosehaven home. Spacious Four bedrooms and Three bathrooms. 9" ceiling on main floor. Located at Tiffany Hills Meadowlands in Ancaster. Hardwood flooring on dining and great room. Ceramic floor on kitchen/eat in breakfast area. The kitchen offers brown modern cabinetry. Quartz kitchen countertop. Open kitchen and great room. Second floor laundry. Master has free standing tub/shower and walk in closet. Very bright with large windows. California shutters throughout, Natural Gas fire place. Fenced backyard. Rough in bathroom in basement. Garage access to home. Oak wood stairs to basement. Single car garage. Driveway can accommodate two cars. No walkway. Backing to green space. Just walk to school, Parks. Minutes to Alexander Graham Bell pkwy, HWY 403, Lincoln M Alexander Pkwy (id:50886)
RE/MAX Real Estate Centre Inc.
138 Concession 5 Walpole Acres
Haldimand, Ontario
Unlock the potential of this rare 53-acre parcel of flat, featuring 20 acres of usable land, ideally located and zoned for industrial development. This property has a valuable MH Heavy Industrial zoning and Offers expansive acreage with direct access to transportation routes. This property is perfectly positioned for a wide range of industrial uses distribution centers, manufacturing facilities, logistics hubs, or large-scale commercial development. Parcel is currently being used as farmland with no existing permanent structures on the property. (id:50886)
Royal LePage Real Estate Services Phinney Real Estate
2706 - 2495 Eglinton Avenue W
Mississauga, Ontario
Welcome to this beautiful 2-bedroom, 2-bathroom home perched on the 27th floor of a beautifully built residence in Central Erin Mills. This suite feels warm and welcoming from the moment you step inside.The thoughtfully designed kitchen features stainless-steel appliances, quartz counters, and stylish cabinetry, opening seamlessly into the living and dining area for easy, comfortable everyday living. Step out onto your private balcony and unobstructed sunset views.The primary bedroom offers a peaceful retreat with a closet and a spa-like ensuite complete with a glass shower and modern finishes. A second full bathroom and a bright, versatile second bedroom make the layout ideal for guests, a home office, or growing families. Enjoy the convenience of ensuite laundry, a dedicated locker, underground parking, and complimentary internet. The building offers impressive amenities including a 24/7 concierge, automated parcel lockers, a fully equipped gym and yoga studio, co-working areas, lounge spaces, a games and media room, and secure visitor parking. With Credit Valley Hospital, Erin Mills Town Centre, major highways, and top-rated schools just moments away, this warm and beautifully finished condo offers comfort, style, and everyday ease in one of Mississauga's most desirable communities.Welcome home. (id:50886)
Right At Home Realty
416 - 3660 Hurontario Street
Mississauga, Ontario
This single office space is graced with expansive windows, offering an unobstructed and captivating street view. Situated within a meticulously maintained, professionally owned, and managed 10-storey office building, this location finds itself strategically positioned in the heart of the bustling Mississauga City Centre area. The proximity to the renowned Square One Shopping Centre, as well as convenient access to Highways 403 and QEW, ensures both business efficiency and accessibility. Additionally, being near the city center gives a substantial SEO boost when users search for terms like "x in Mississauga" on Google. For your convenience, both underground and street-level parking options are at your disposal. Experience the perfect blend of functionality, convenience, and a vibrant city atmosphere in this exceptional office space. **EXTRAS** Bell Gigabit Fibe Internet Available for Only $25/Month (id:50886)
Advisors Realty
1908 - 20 Thomas Riley Road
Toronto, Ontario
Welcome to this beautiful and functional 1-bedroom suite at The Kip Condo, located in the heart of Etobicoke. This bright, open-concept unit offers a stylish living space with a modern kitchen featuring granite countertops, a movable center island, and integrated stainless steel appliances. Enjoy a spacious bedroom with a semi-ensuite and his-and-hers closets. Large balcony with unobstructed views. Steps to Kipling Subway Station, MiWay, and GO Transit. Minutes to grocery stores, restaurants, Sherway Gardens, and major highways (427, Gardiner, QEW). Amazing building amenities, 24-hour/ Concierge, theatre room, resident lounge including a wet bar and many more. Fridge, Stove, B/I dishwasher, Clothes washer/dryer. (id:50886)
Royal LePage Signature Realty
172 Bayhampton Drive
Brampton, Ontario
2 Bedroom Legal Basement apartment with A Driveway Parking Spot. Fridge, Stove, and separate Washer & Dryer for tenant. Minimum 1 Year lease for qualified tenants. Tenant will pay 30% of Utilities. Tenant Insurance required. Tenant to provide Rental Application, Job Letter, Proof of Income, Credit report, First & Last with 10 Post Dated Cheques. Allow 2 Business Days for Verification of Paperwork. No Pets. No Smoking. (id:50886)
Homelife/miracle Realty Ltd
75 - 5535 Glen Erin Drive
Mississauga, Ontario
F Townhouse in TOP SCHOOL ZONE (THOMAS MIDDEL SCHOOL JOHN FRASER HIGH SCHOOL, MIDDLEBURRY ELEMENTRY SCHOOL JUST STEP AWAY!Step into luxury with soaring 12 ft ceilings in the living room, gleaming hardwood floors, New Paint and a walkout to the private yard. Enjoy a spacious dining area, 2+1 bedrooms, and 3 modern bathrooms. The fully renovated kitchen features brand new stainless steel appliances, and a stylish over-the-range microwave. Direct garage access adds everyday convenience.Located in a highly sought-after community, this home is just minutes from top-ranked John Fraser, Middlebury & Thomas Street schools, Erin Mills Town Centre, parks, and Longos /McDonalds Plaza. This well-managed complex offers fantastic amenities including an outdoor pool-perfect for families and professionals alike!Move-in ready, modern, and in one of Mississauga's most desirable neighborhoods! (id:50886)
Homelife/miracle Realty Ltd

